UK House lobby architecture elevated by Christ & Gantenbein
UK House’s new lobby architecture transforms the London mixed-use scheme, courtesy of Swiss architecture studio Christ & Gantenbein
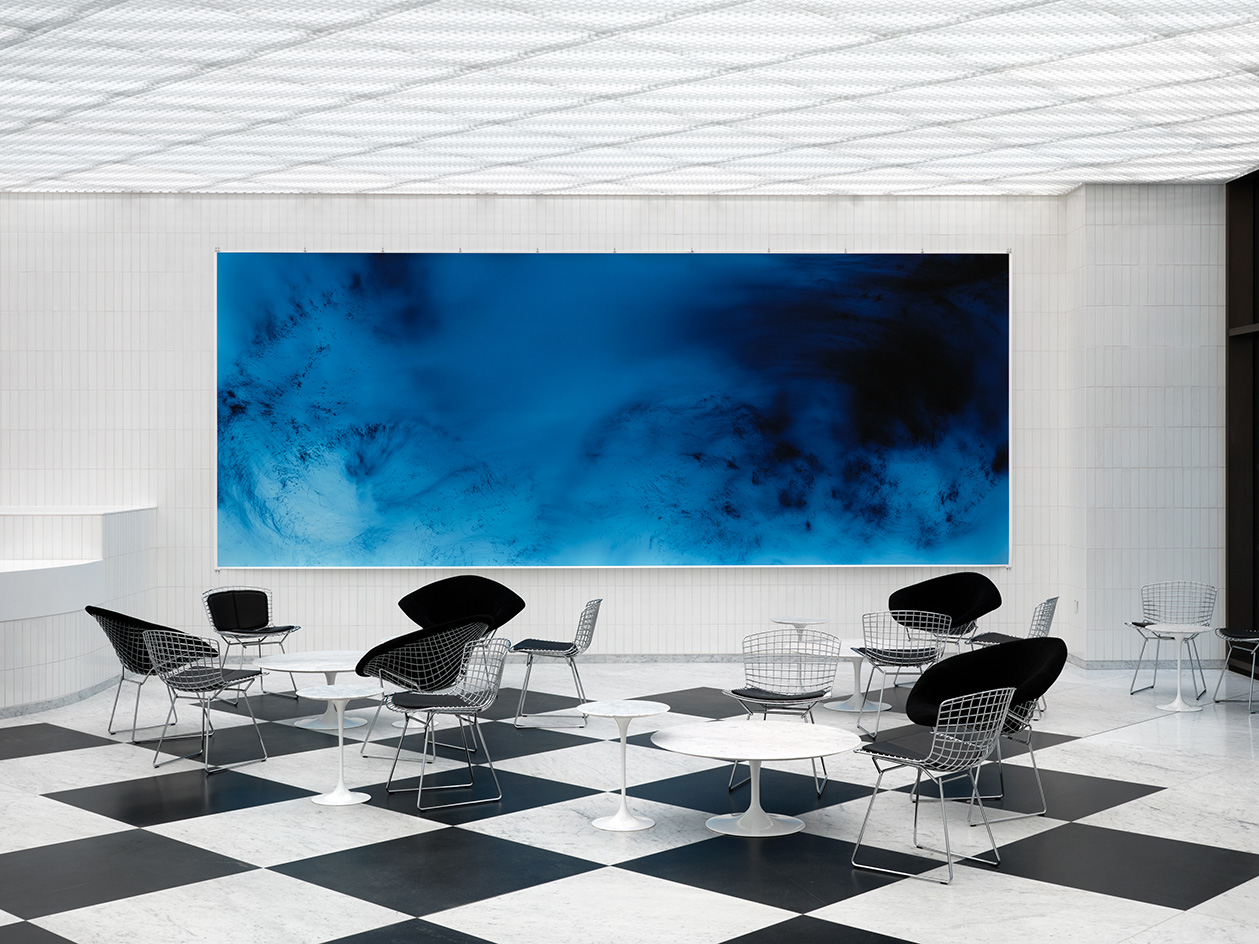
UK House is a Grade II-listed building on London's Oxford Street, built in 1906 and reworked in the 1970s to blend baroque-inspired forms with Edwardian elements and 20th-century architecture in a handsome whole. The mixed-use scheme houses mostly offices, and now, thanks to Swiss-based architecture practice Christ & Gantenbein, it has some new lobby architecture to show off too – alongside a refreshed basement level decked in chic monochrome and minimalist architecture with a playful, highly individual twist.
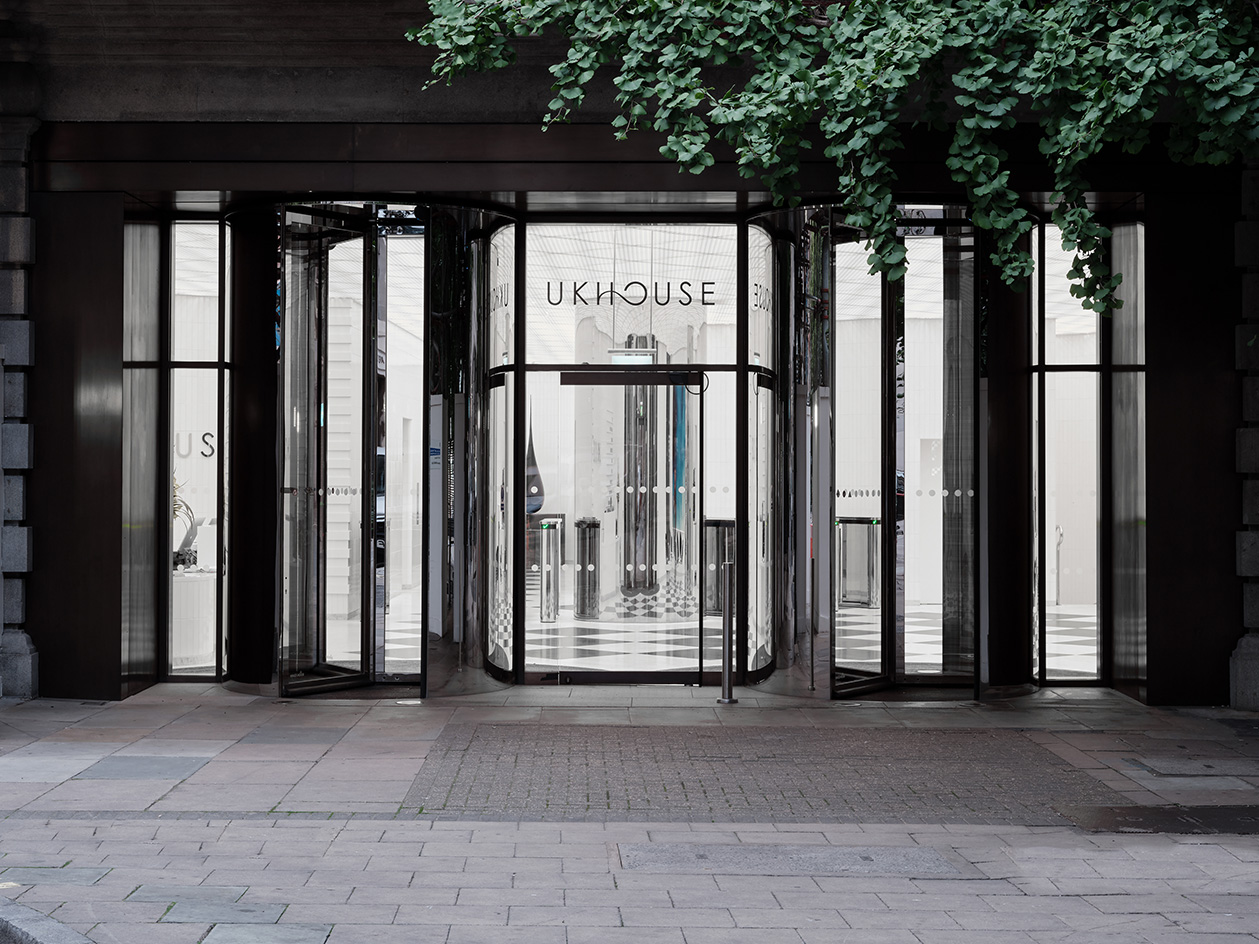
UK House by Christ & Gantenbein
The historic building effortlessly mixes contemporary design with heritage features, and the team at Christ & Gantenbein drew on this to create their spaces. While large windows clad in bronzed metal feel at home with existing the surrounding retail façades on Oxford Street, once visitors step inside, they are welcomed by a dramatic, theatrical experience uniting art, architecture and an extreme attention to detail that is a signature of the Basel based practice's work.
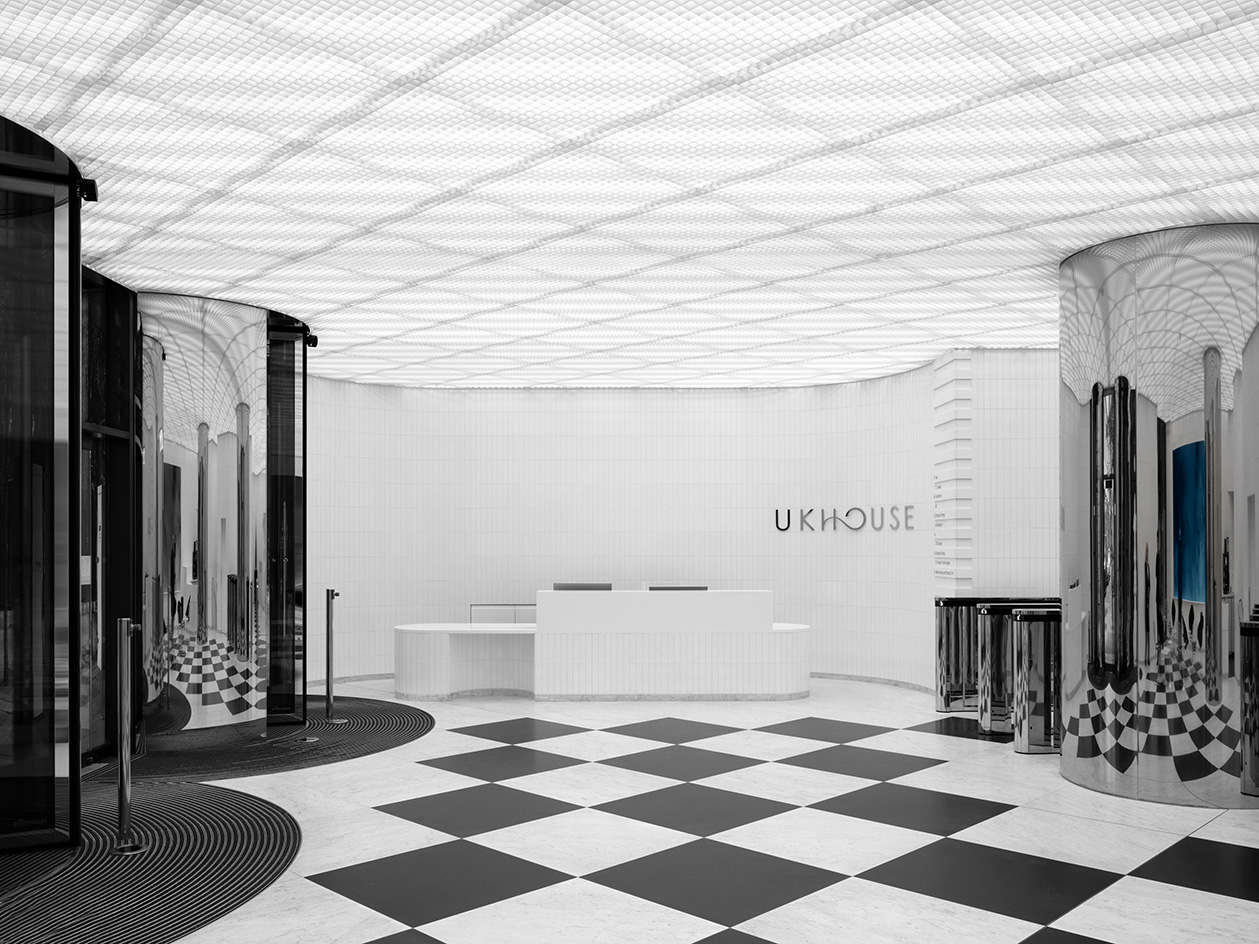
The lobby features black and white decor, matched by mirror-clad columns and an artwork by Wolfgang Tillmans on the right wall. Polished chrome details, white and black stone and a checkered marble flooring compose an interior that exudes elegance and luxury – infused with a quiet sense of drama. The ground floor lobby architecture includes a front desk, a separate space for meetings, and an adjacent coffee point.
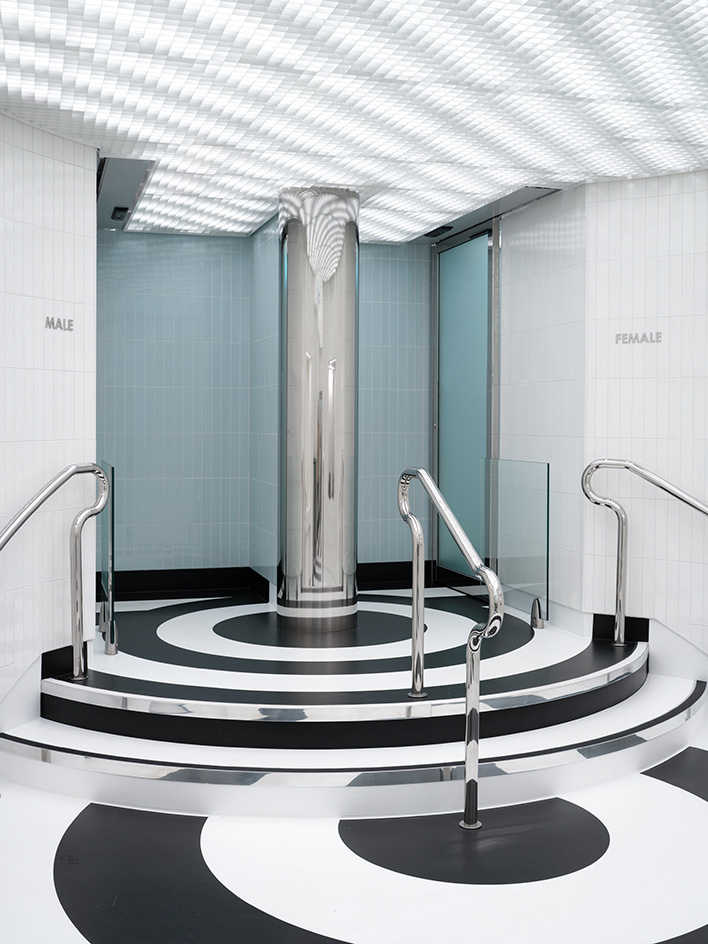
Guided through stairs and elevators, guests can climb down to the lower ground level, where epoxy floors with a black and white pattern mark out the cycle route and lead to the bike storage. There are changing rooms alongside showers and lockers, for cyclists and exercise fans.
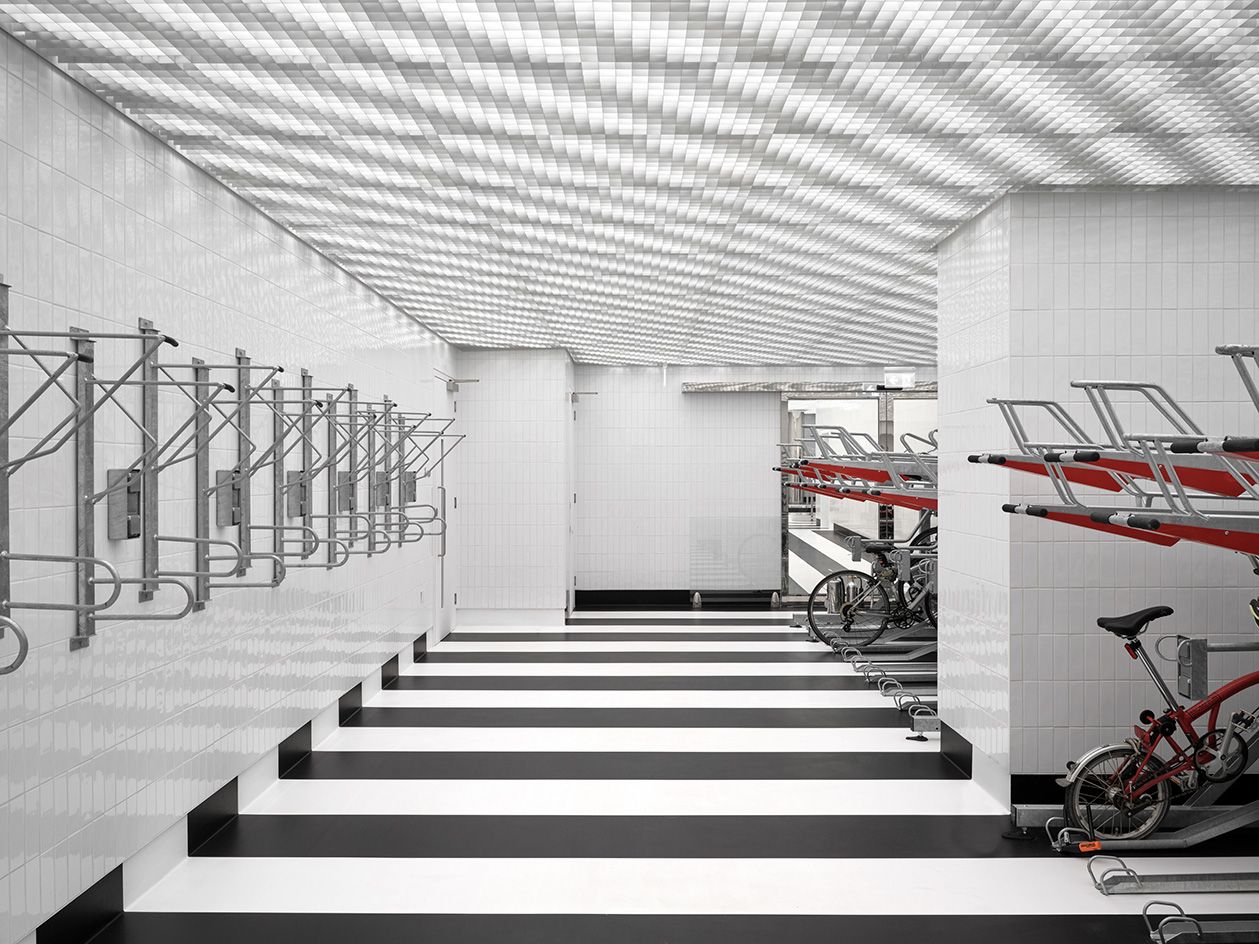
An array of bespoke furniture, conceived by Christ & Gantenbein specifically for this commission, can be found throughout, next to contemporary design classics. The Christ & Gantenbein pieces include the lobby desk, its bench, and various multi-functional geometric objects that can act as stools, low tables or perching points, as needed. These, vividly coloured and gently tongue-in-cheek, add a touch of brightness and fun to the overall architectural approach, making for a functional, yet cheerful and welcoming interior that instantly draws you in.
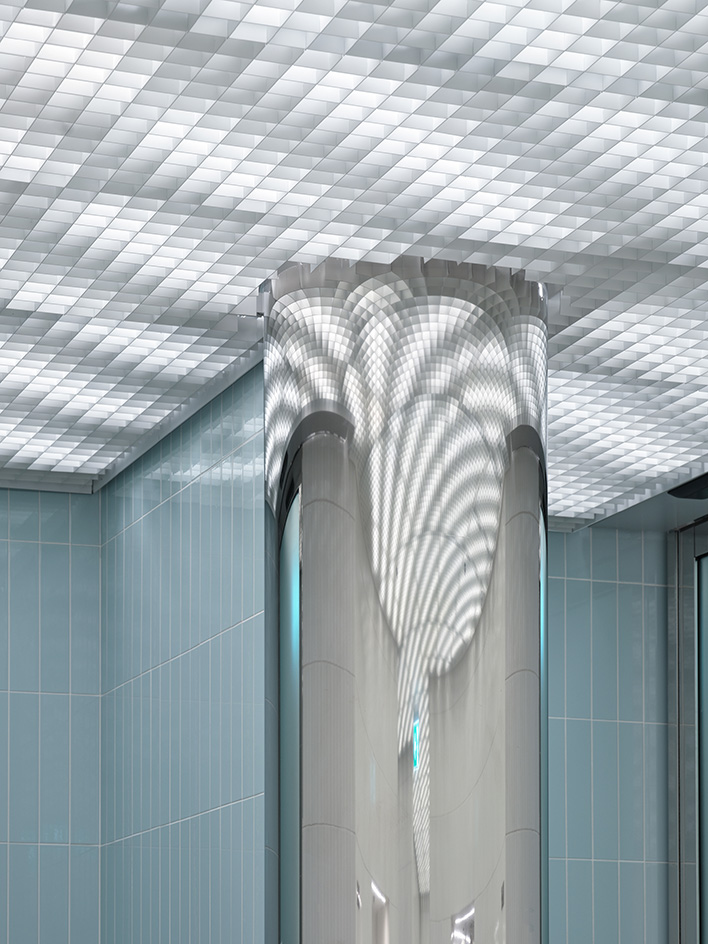
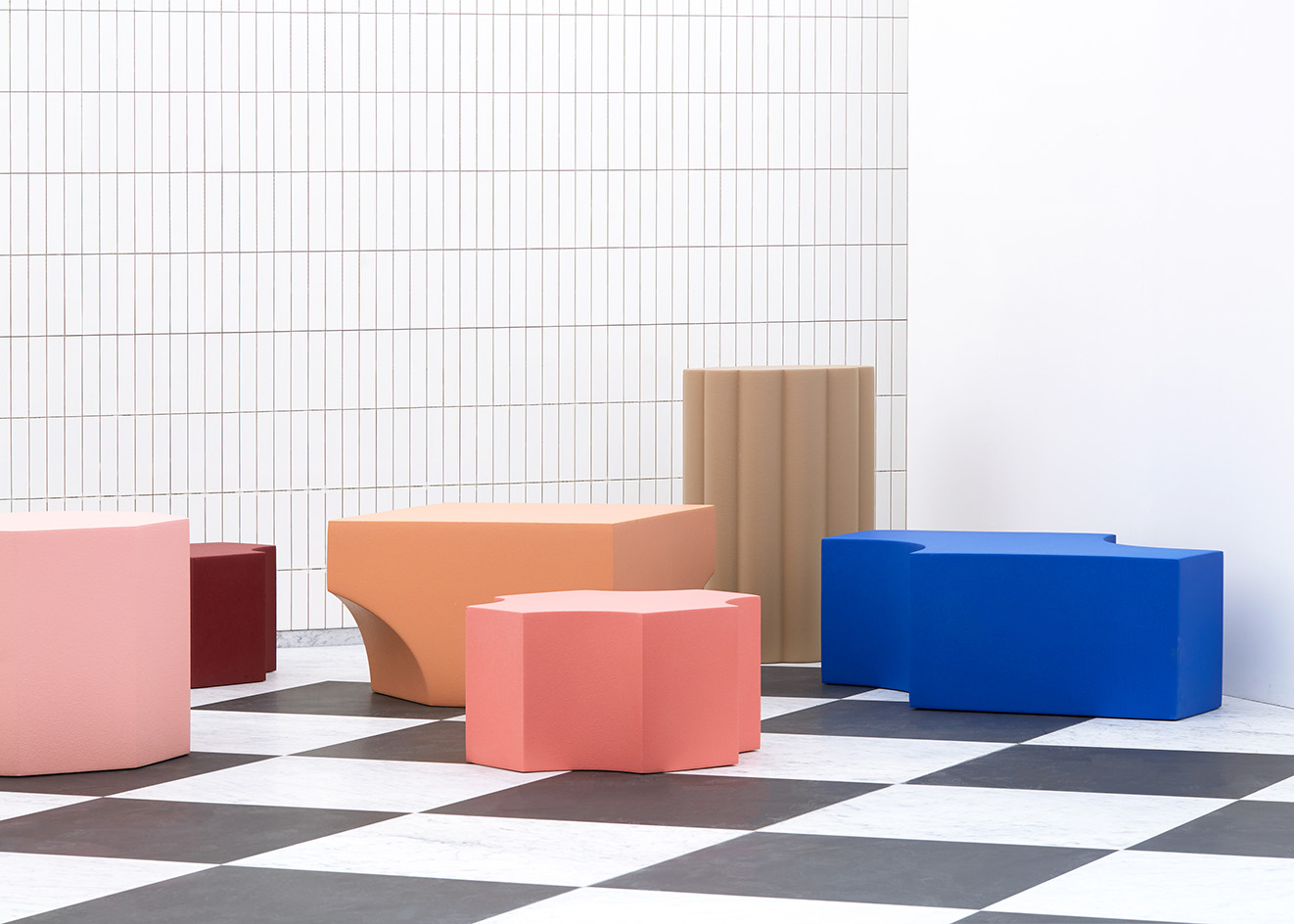
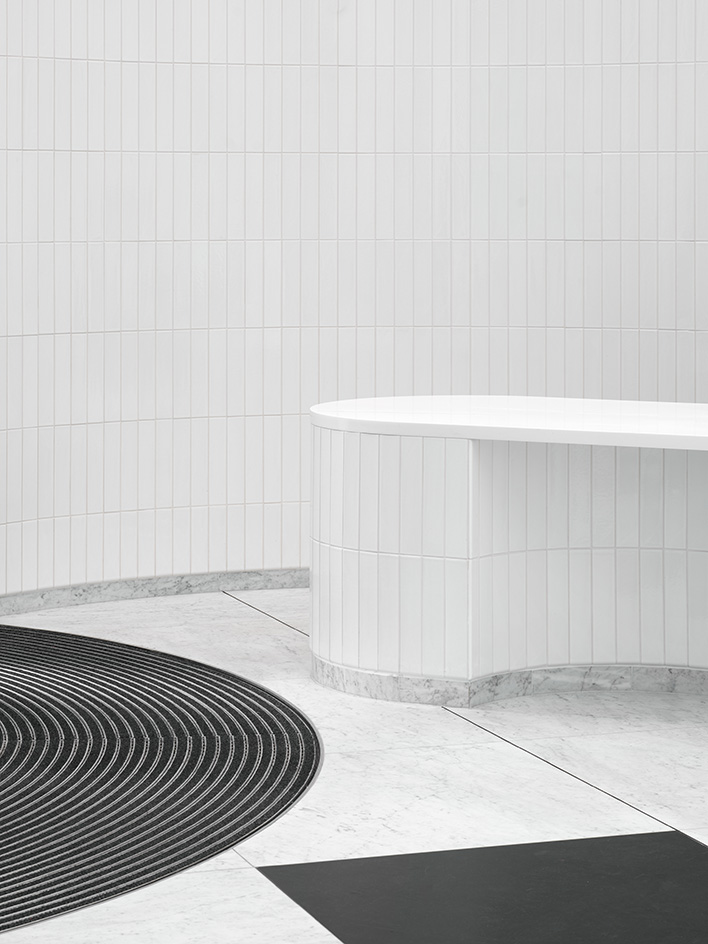
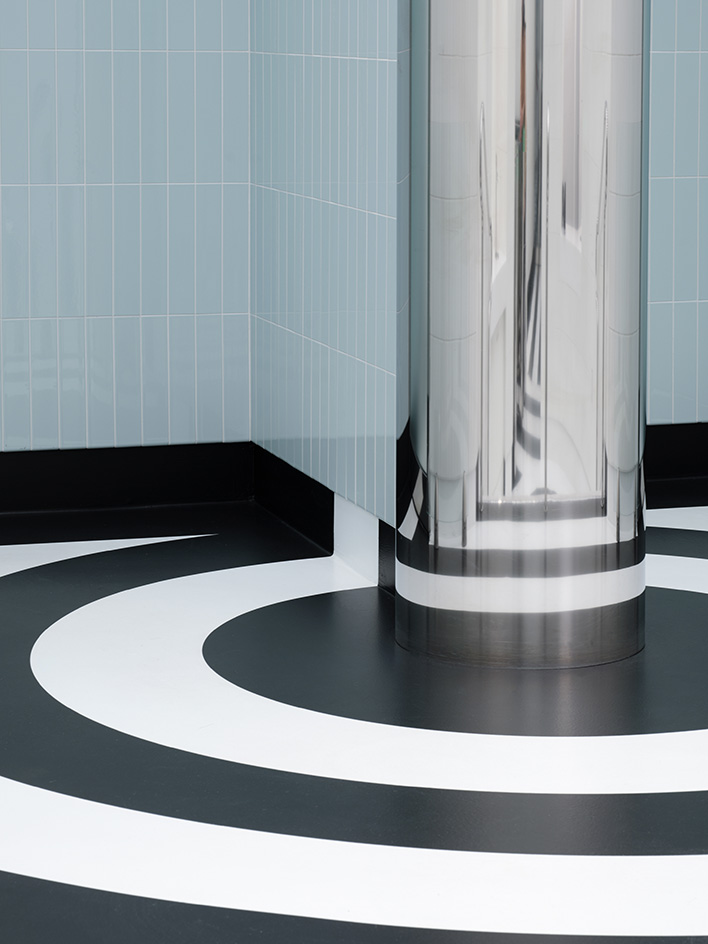
Receive our daily digest of inspiration, escapism and design stories from around the world direct to your inbox.
Ellie Stathaki is the Architecture & Environment Director at Wallpaper*. She trained as an architect at the Aristotle University of Thessaloniki in Greece and studied architectural history at the Bartlett in London. Now an established journalist, she has been a member of the Wallpaper* team since 2006, visiting buildings across the globe and interviewing leading architects such as Tadao Ando and Rem Koolhaas. Ellie has also taken part in judging panels, moderated events, curated shows and contributed in books, such as The Contemporary House (Thames & Hudson, 2018), Glenn Sestig Architecture Diary (2020) and House London (2022).
-
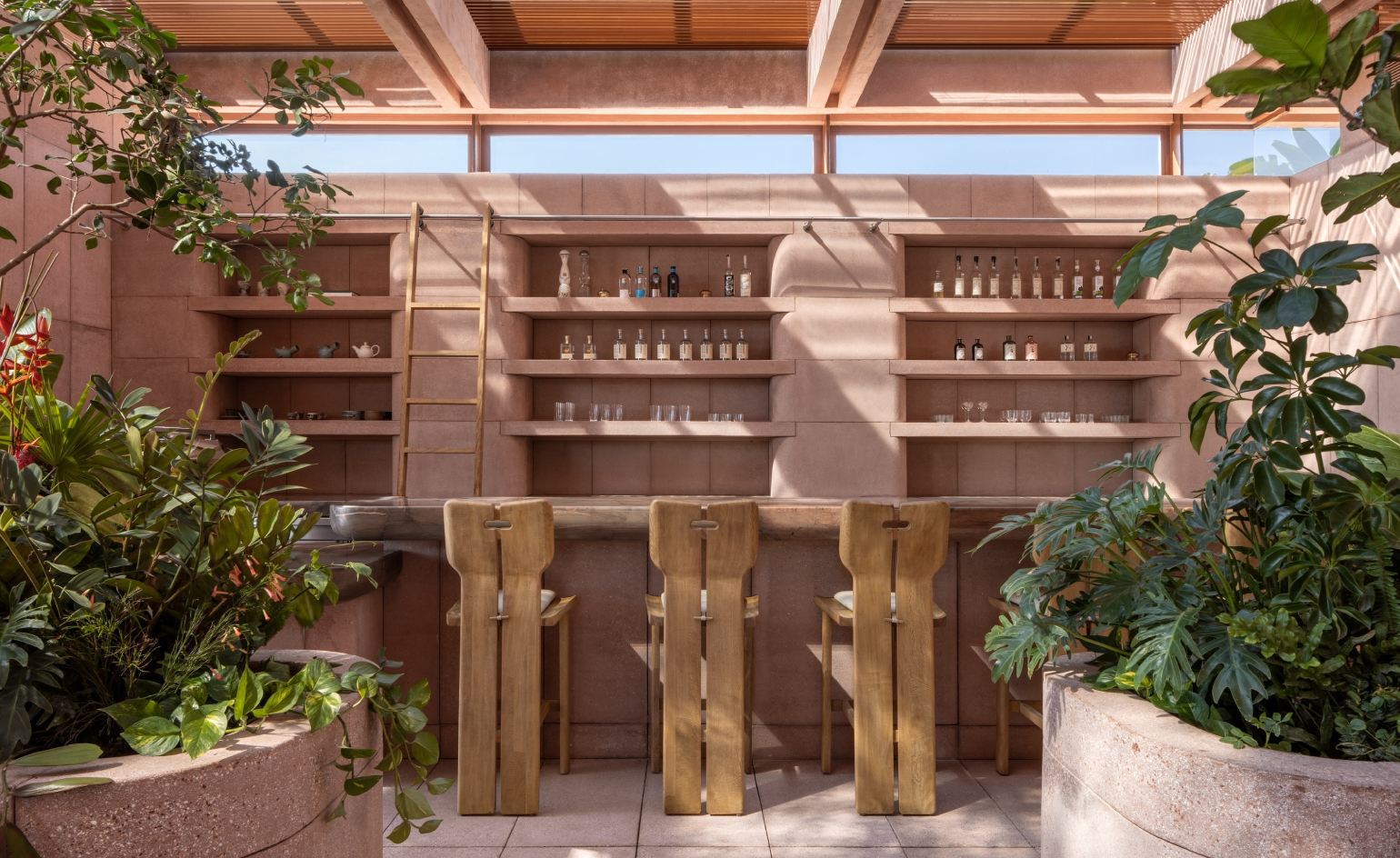 At Rubra, thrilling tropical cuisine comes courtesy of the youngest World’s Best Female Chef
At Rubra, thrilling tropical cuisine comes courtesy of the youngest World’s Best Female ChefAt chef Daniela Soto-Innes’ exceptional restaurant in Mexico’s Punta de Mita, the cooking is as ambitious as the view
-
 Get back to basics with these low-fi and long-lived kitchen tools
Get back to basics with these low-fi and long-lived kitchen toolsFed up with the perennial pairing and needy notifications from too many smart devices? Discard digital and go all-analogue with our essential selection of battery-free kitchen tools and accessories
-
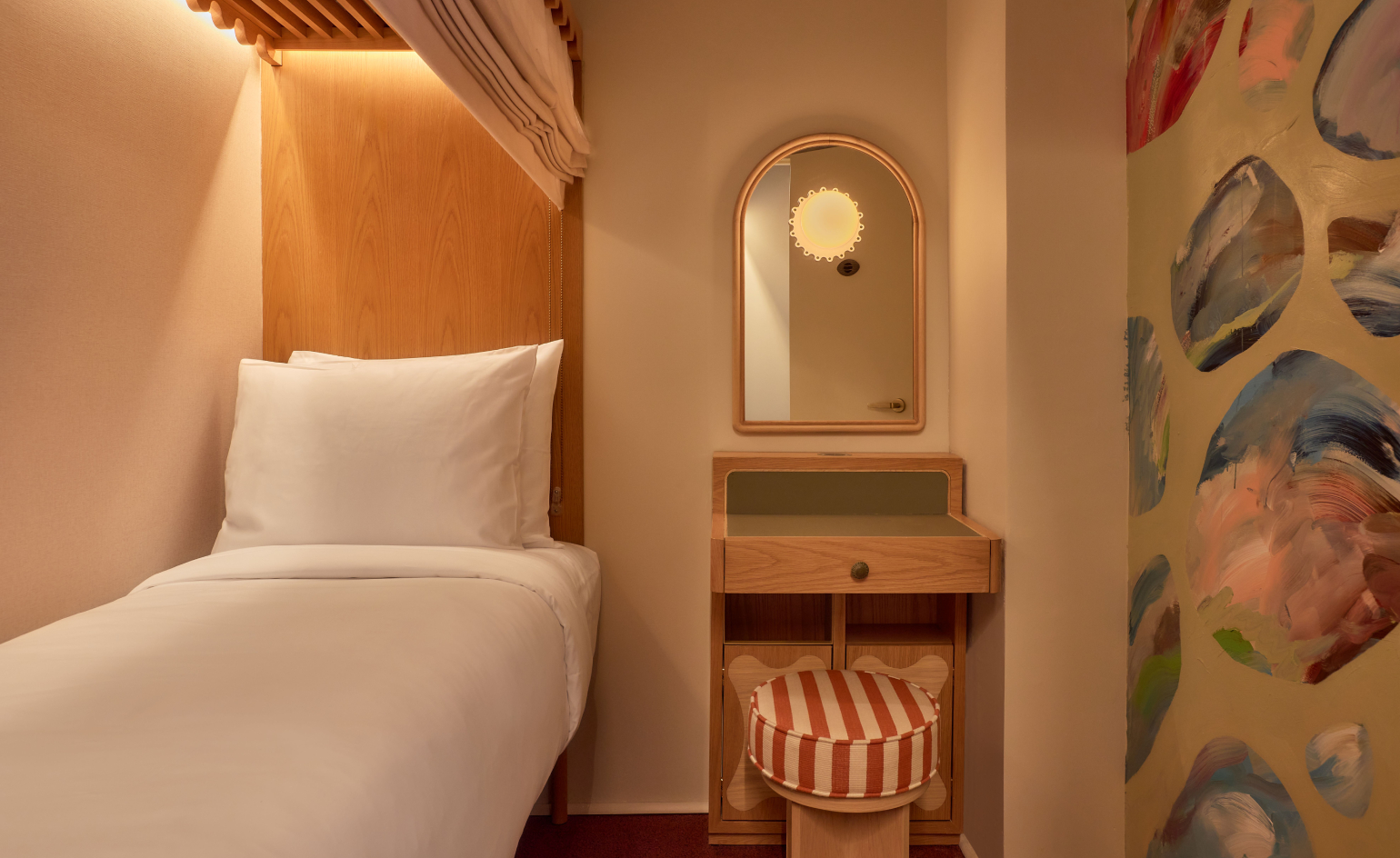 Size doesn’t matter at Now Now, a micro-hotel for solo travellers in New York
Size doesn’t matter at Now Now, a micro-hotel for solo travellers in New YorkCan you pack style into 32 square feet? We find out
-
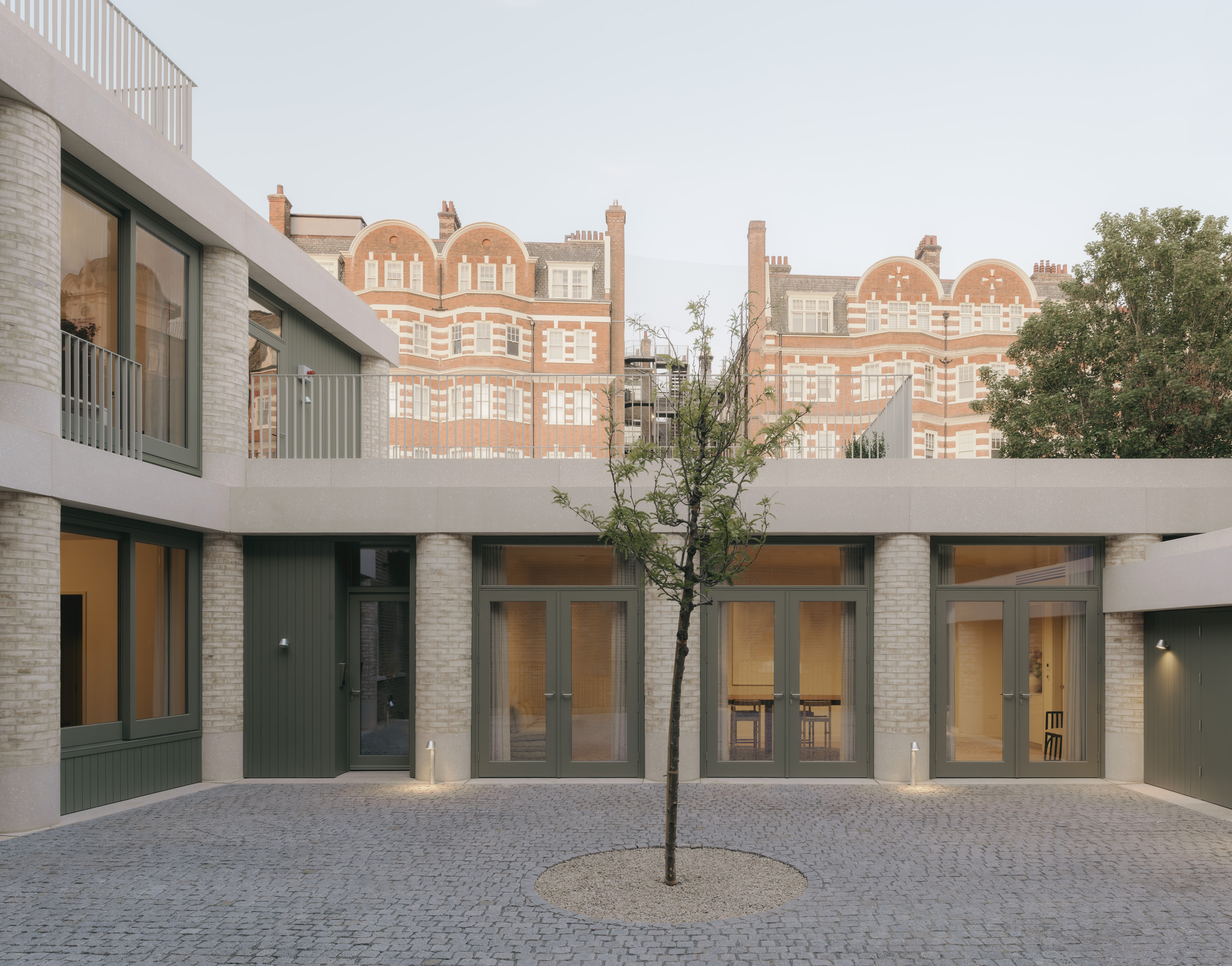 Boutique London rental development celebrates European courtyard living
Boutique London rental development celebrates European courtyard livingLondon design and development studio Wendover unveils its newest residential project, 20 Newcourt Street, comprising nine apartments; we toured with co-founder Gabriel Chipperfield
-
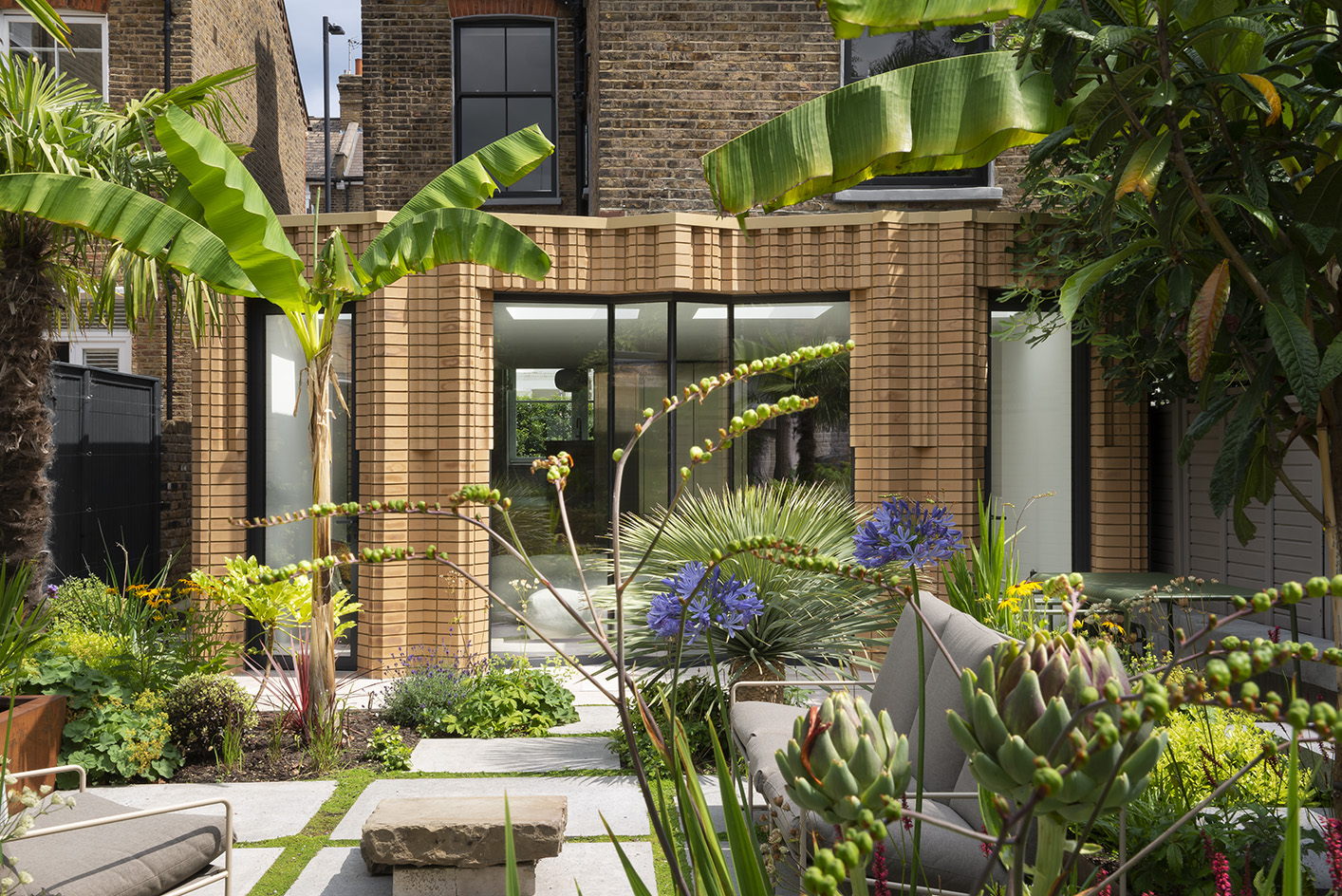 A refreshed Fulham house balances its history with a series of 21st-century interventions
A refreshed Fulham house balances its history with a series of 21st-century interventionsA Fulham house project by Bureau de Change creates a 21st-century domestic haven through a series of contemporary interventions and a deep connection to the property's historical fabric
-
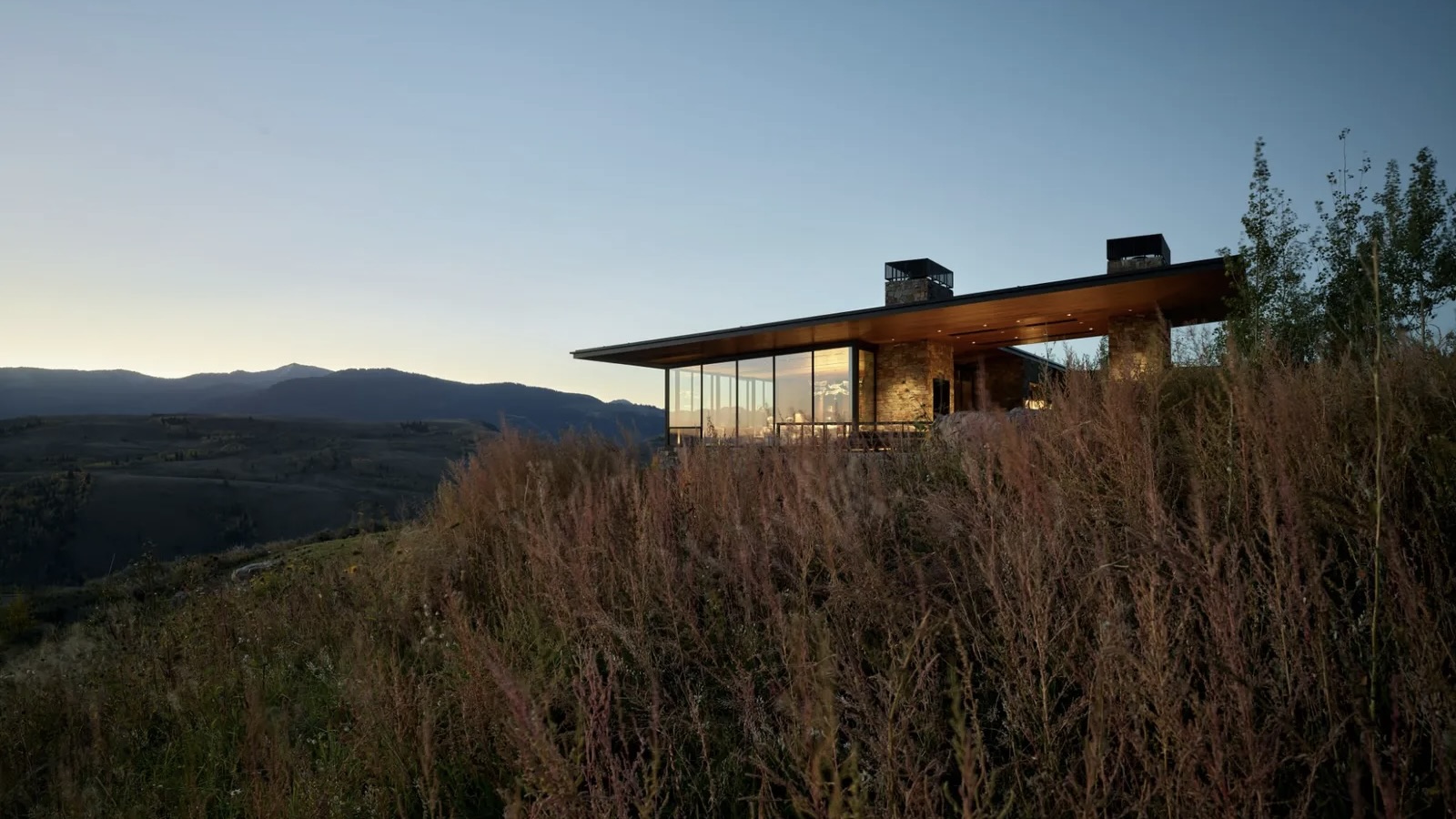 The Monthly Architecture Edit: Wallpaper’s favourite July houses
The Monthly Architecture Edit: Wallpaper’s favourite July housesFrom geometric Japanese cottages to restored modernist masterpieces, these are the best residential projects to have crossed the architecture desk this month
-
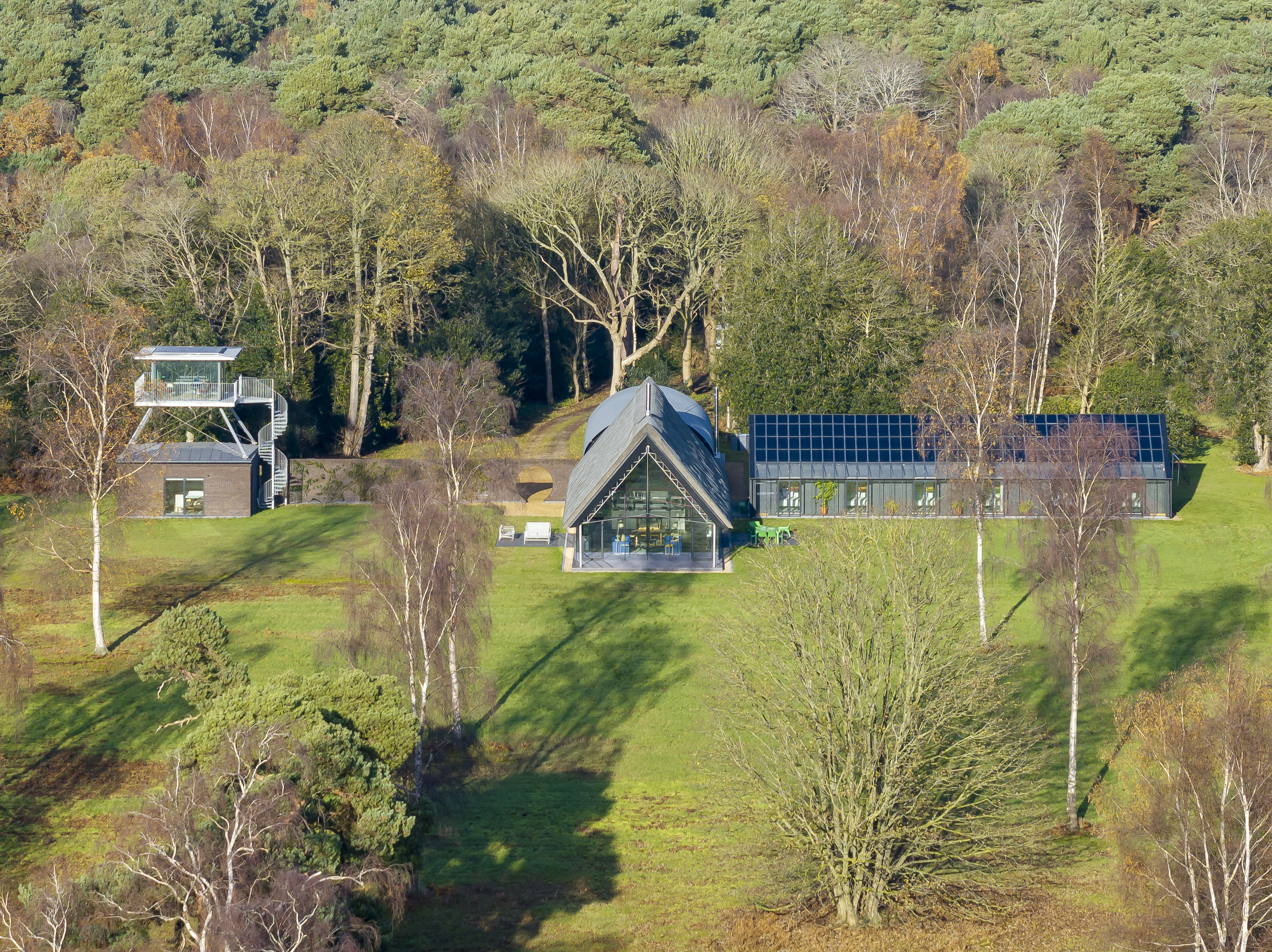 Visiting an experimental UK home: welcome to Housestead
Visiting an experimental UK home: welcome to HousesteadThis experimental UK home, Housestead by Sanei + Hopkins, brings together architectural explorations and daily life in these architects’ own home
-
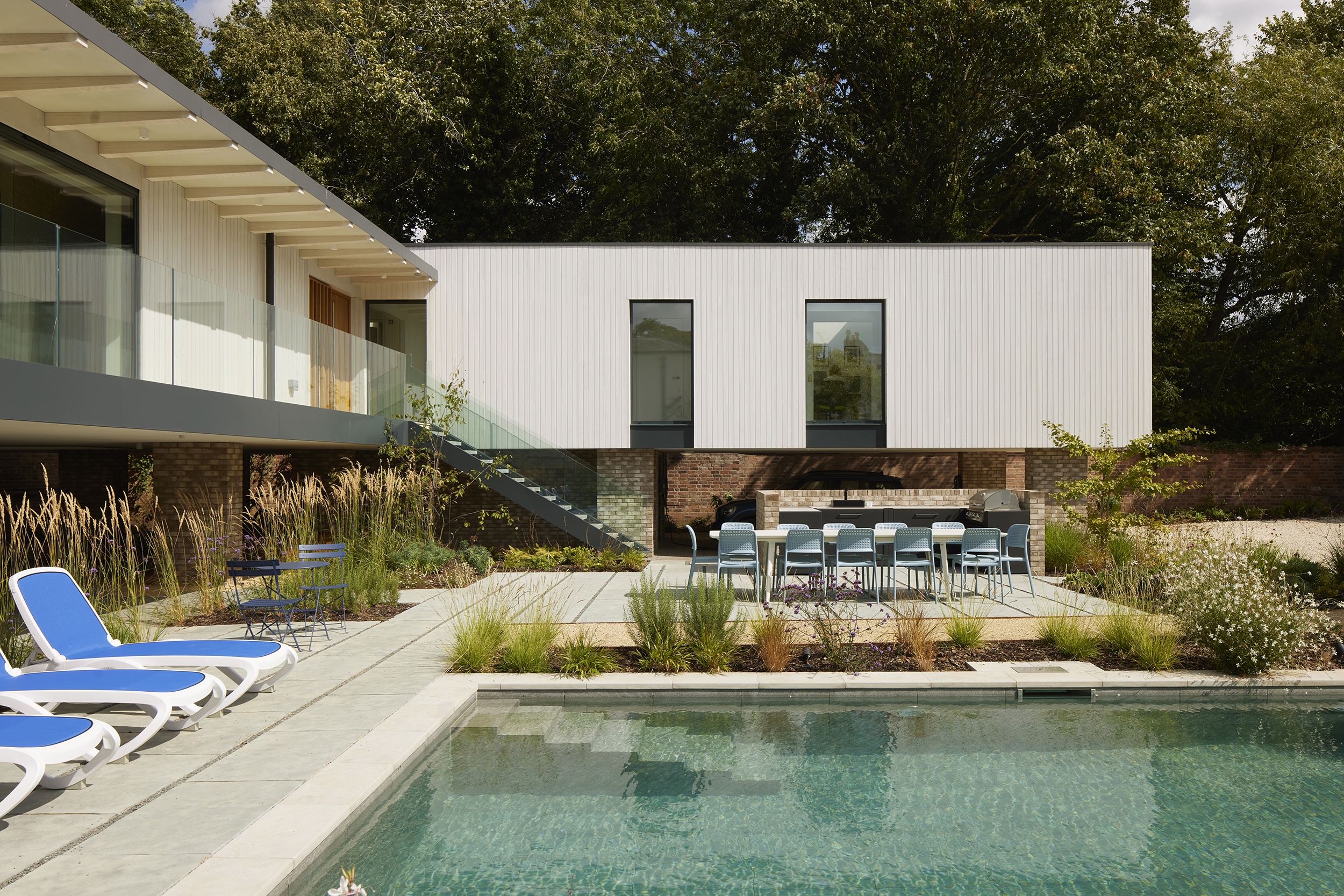 A house in Leamington Spa is a domestic oasis infused with contemporary sensibilities
A house in Leamington Spa is a domestic oasis infused with contemporary sensibilitiesThis house in Leamington Spa, by John Pardey Architects, brings together flood risk considerations, a conservation area's historic character, and contemporary sensibilities
-
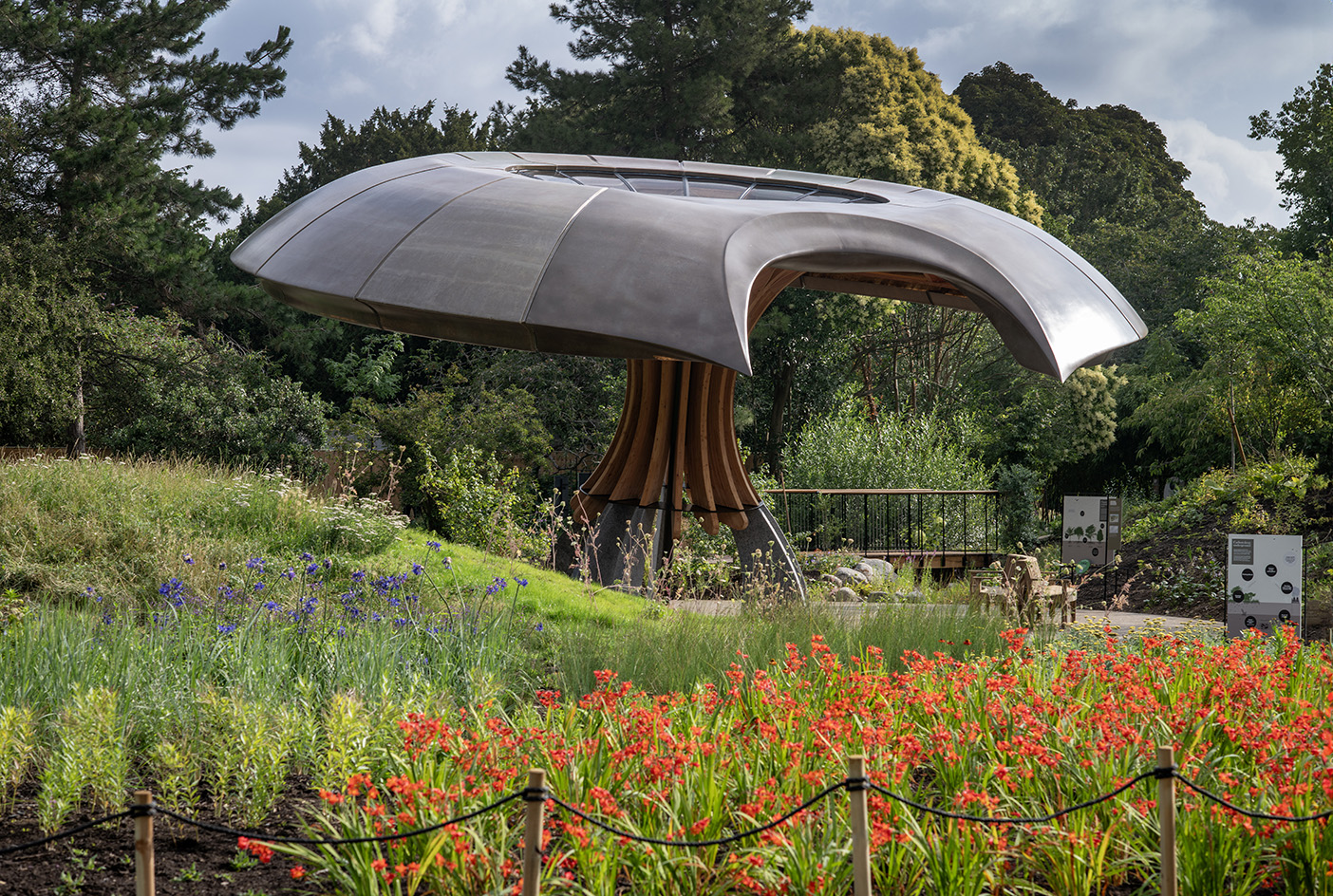 A garden explaining carbon capture in nature? Head to Kew in London
A garden explaining carbon capture in nature? Head to Kew in LondonKew unveils 'Carbon Garden', a new offering at London's Royal Botanic Gardens that's all about carbon capture within nature; and how plants and soil can be leveraged to help us battle climate change
-
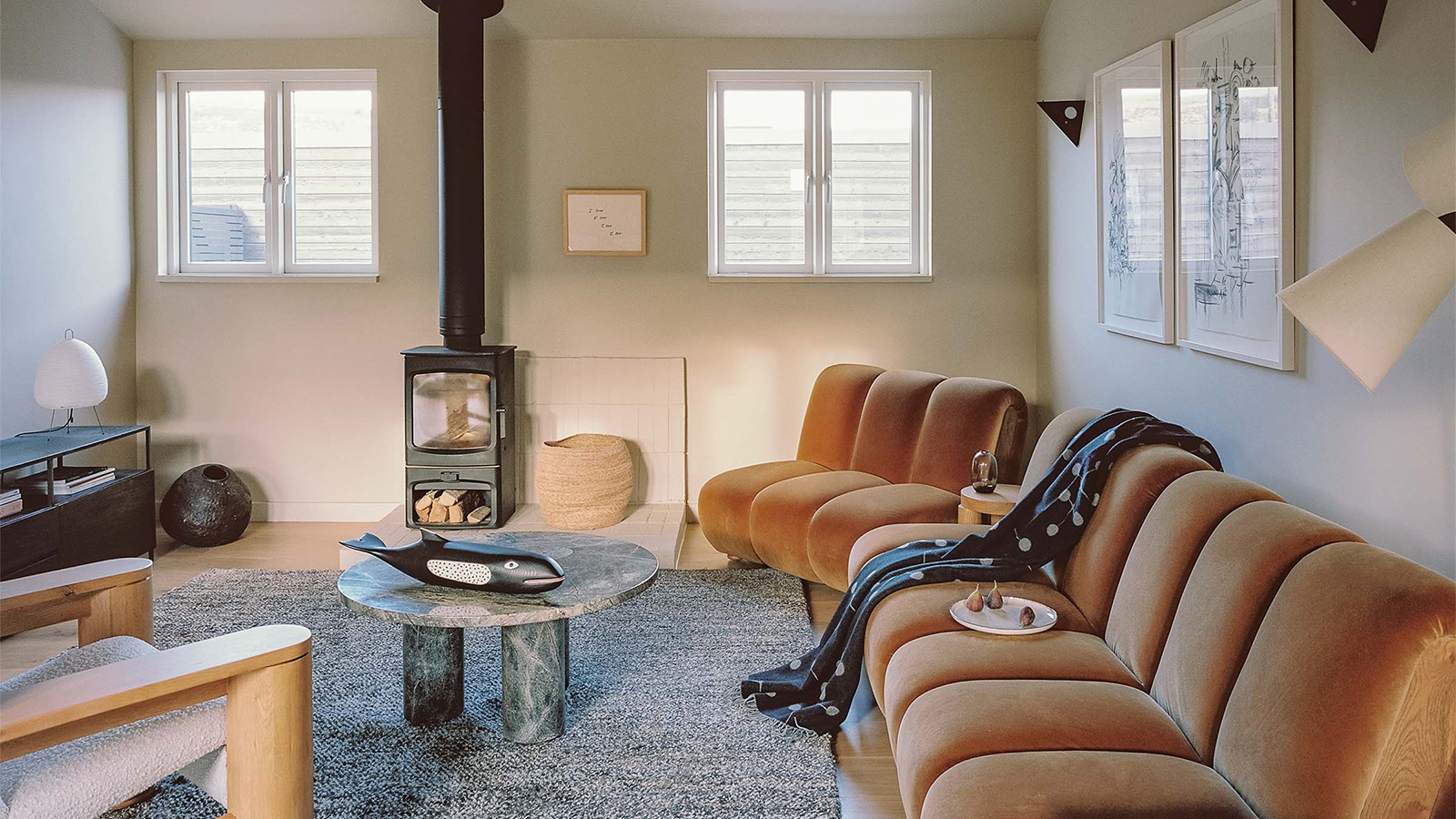 An old war barracks is transformed into a charming Dorset Beach House
An old war barracks is transformed into a charming Dorset Beach HouseNestled in its coastal setting, a redesigned barracks home in an Area of Outstanding Natural Beauty becomes a contemporary Dorset beach house by Architecture for London
-
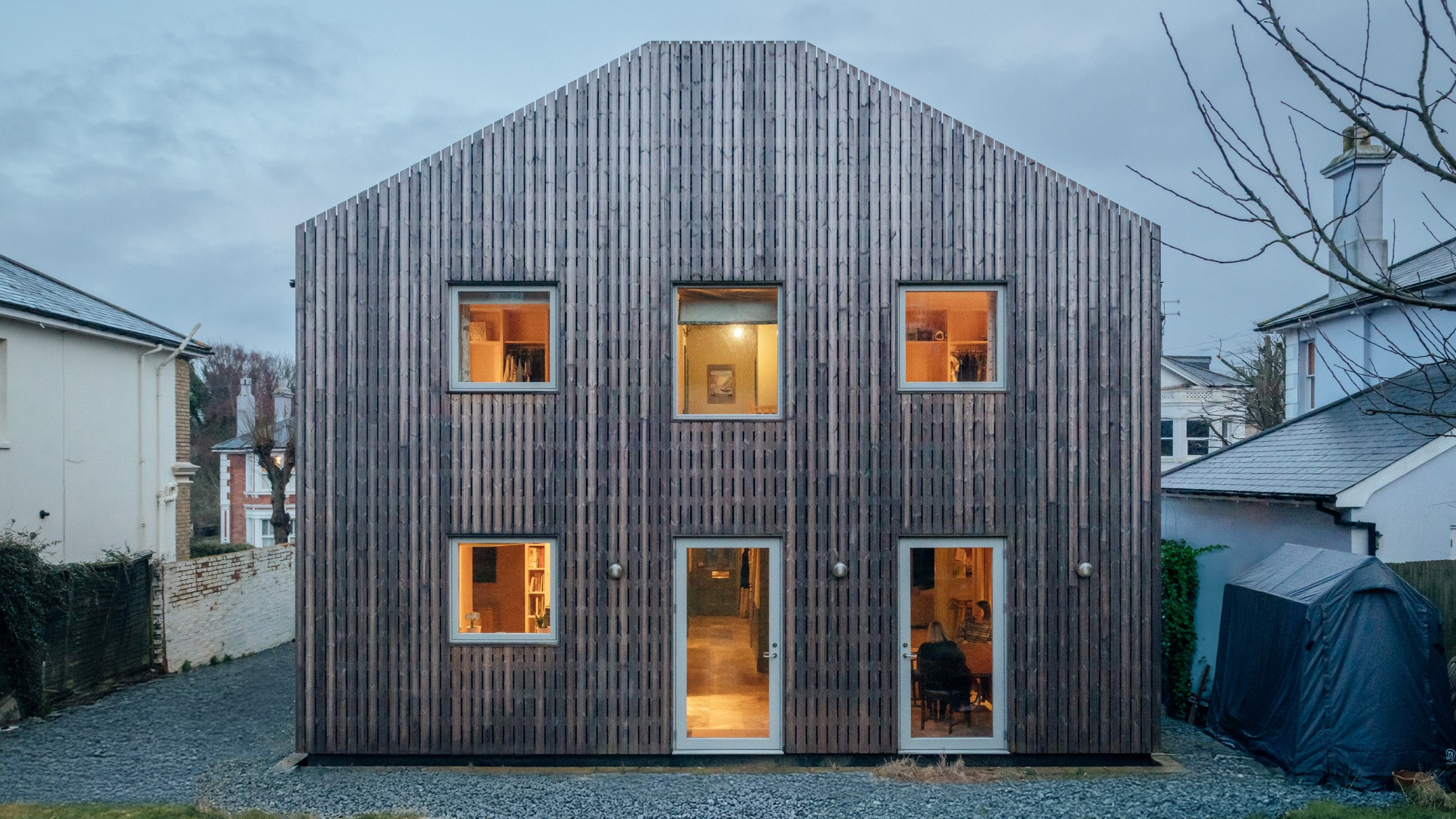 Studio Bark has transformed a Victorian villa into an eco-friendly family home
Studio Bark has transformed a Victorian villa into an eco-friendly family homeA Victorian villa in the South of England has been overhauled with new low-energy systems and a self-build addition to create a home fit for the future