Two Verandas House by Gus Wüstemann, Switzerland

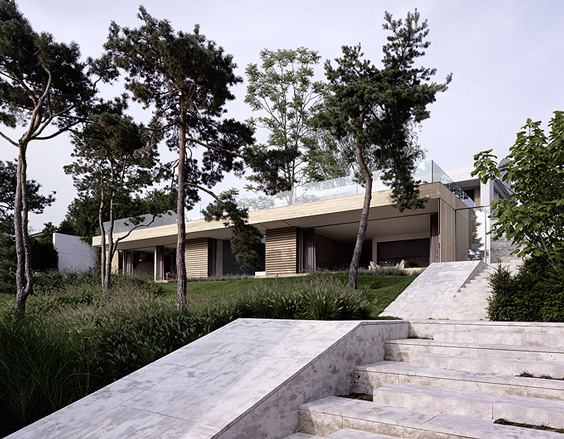
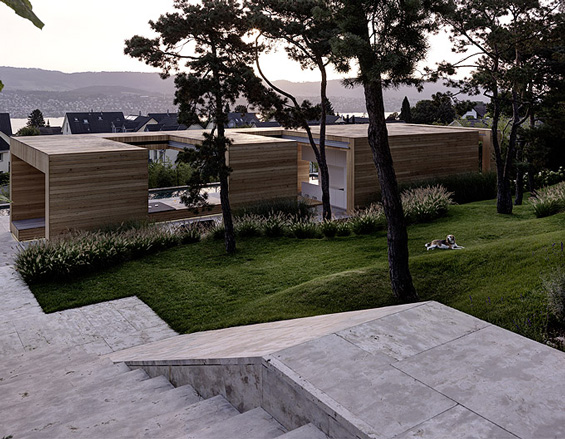
The main house is connected to the pool house by a planted courtyard and a wide, shallow staircase, with unimpeded views to Lake Zurich
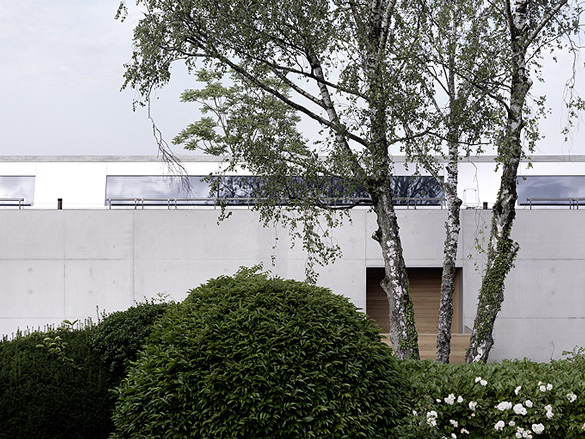
The barefaced concrete façade is kept private with few discernable openings to the outdoors
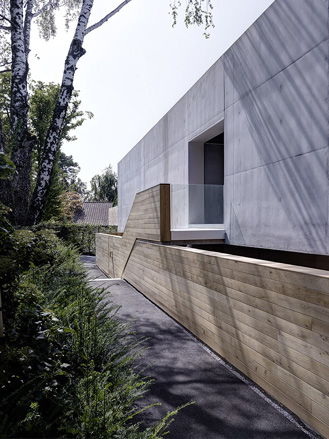
The house is accessed via an inconspicuous passageway
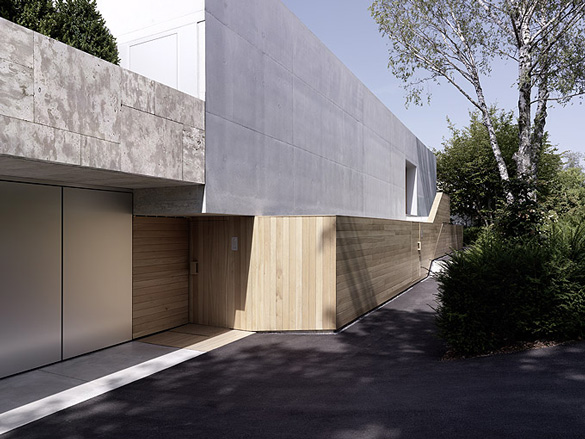
The exterior consists of a mix of materials such as stone, concrete, metal and wood
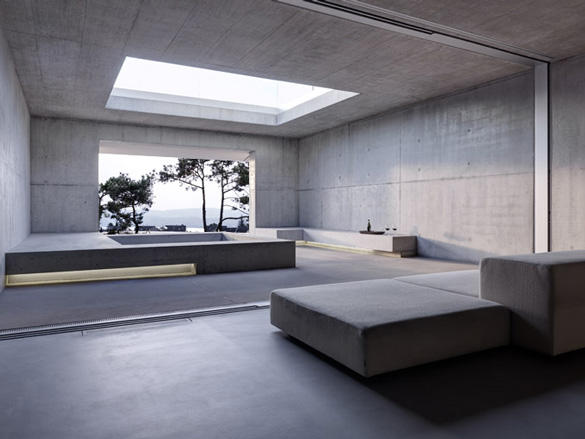
Furniture is part of the architecture of the house, designed to be low-slung, minimal and flexible
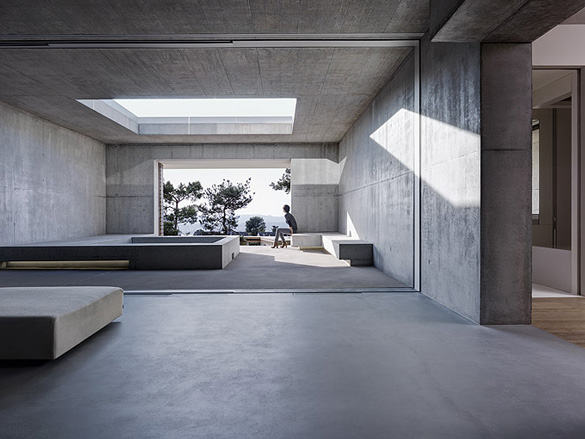
A rare room divider is replaced by an immense glass wall that disappears into the formed concrete structure
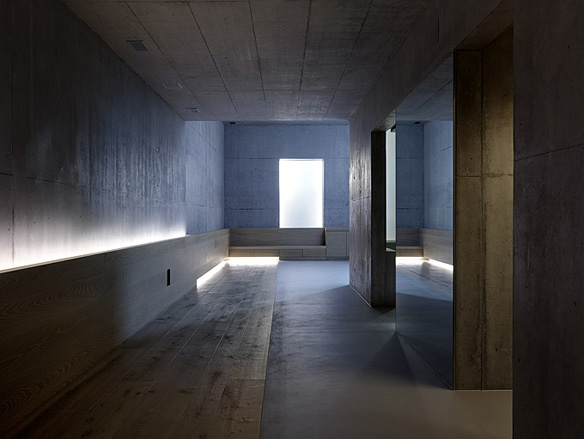
Mirrored walls create the illusion of space and light
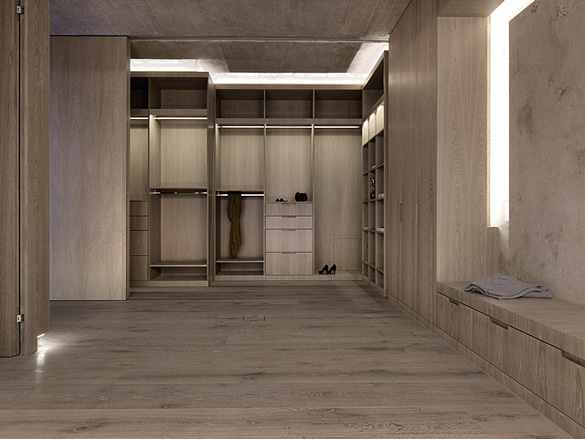
Furniture was built in wherever possible, such as in this walk-in wardrobe
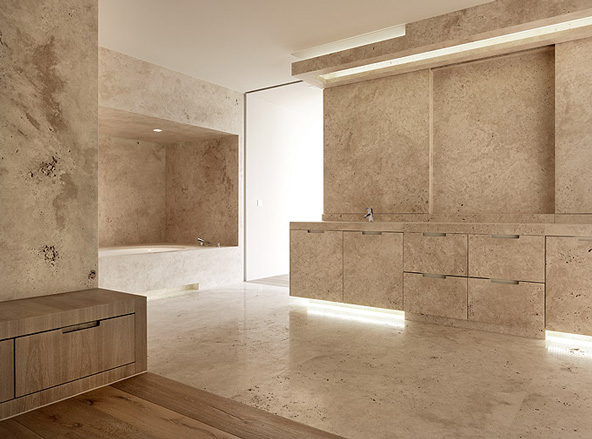
One bathroom is crafted in travertine with wood accents
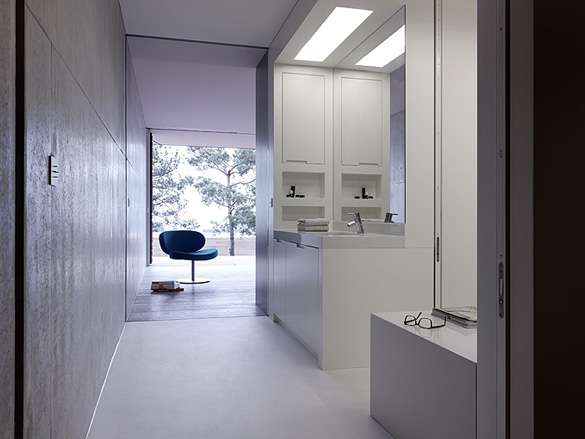
Another bathroom opens to view of the hills
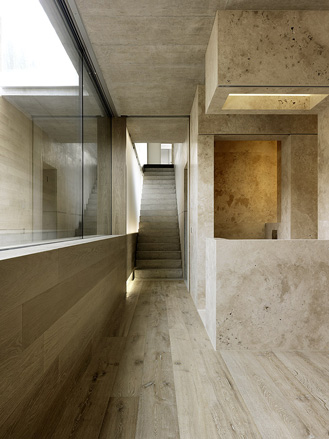
A narrow staircase from bedroom to living area was cannily located in the darkest part of the house, at the street entrance
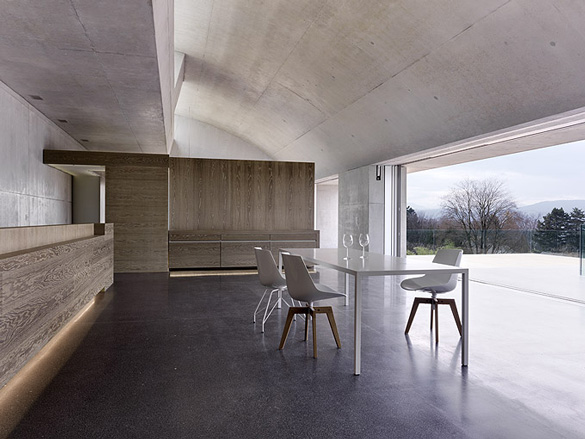
A dining area with travertine floors and grainy wood accents opens to the first veranda. The ceiling arches gradually towards the back of the house, giving it a shark fin shape
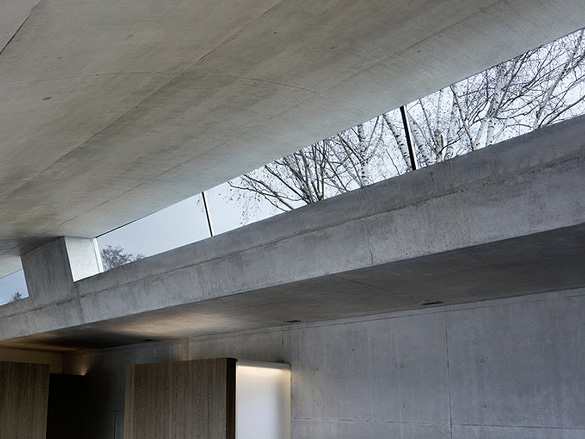
The living and entertaining areas are lined with skylights
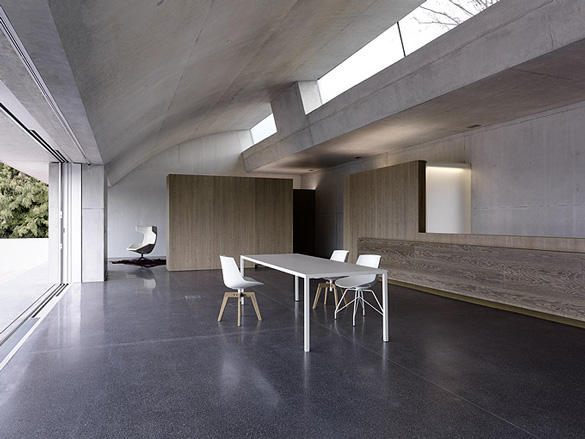
The open plan still allows for intimate reading nooks. The space in the background is cocooned in built-in wood shelves
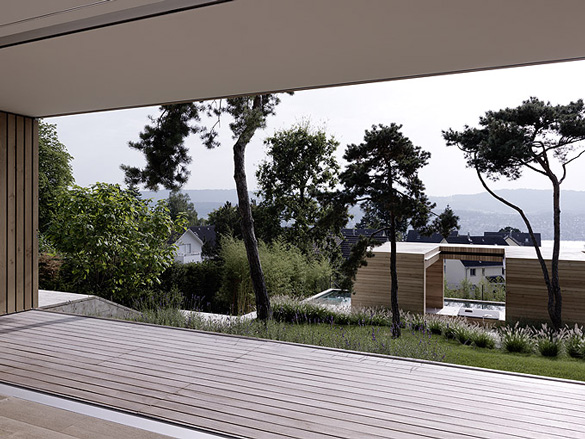
The first veranda looks onto the pool house
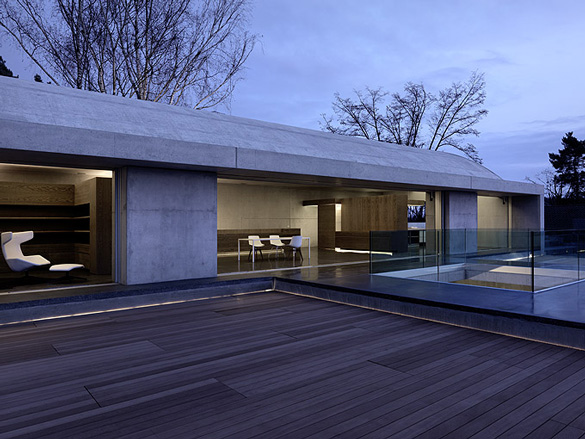
The formed concrete structure interferes very little with the environment. On the first floor, the outer walls are kept low and wide
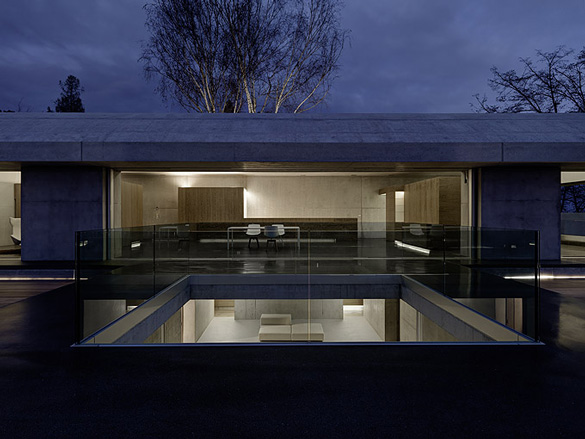
A glass-walled opening in the upper veranda is echoed on the floor below so that not even guardrails get in the way of the majestic views
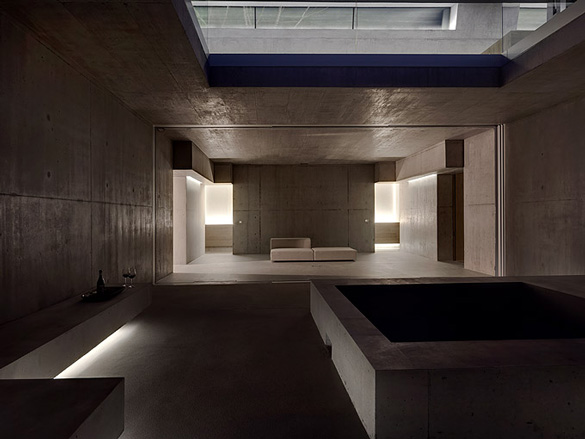
The interiors are restrained to the point of ascetic, to give full attention to the outdoors
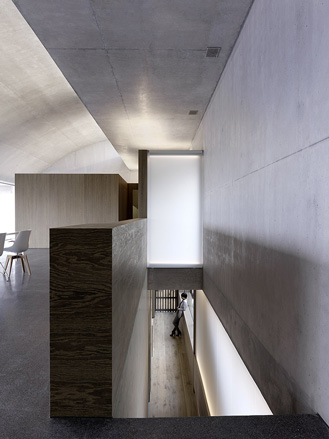
Frosted glass transports natural light to and from more private areas
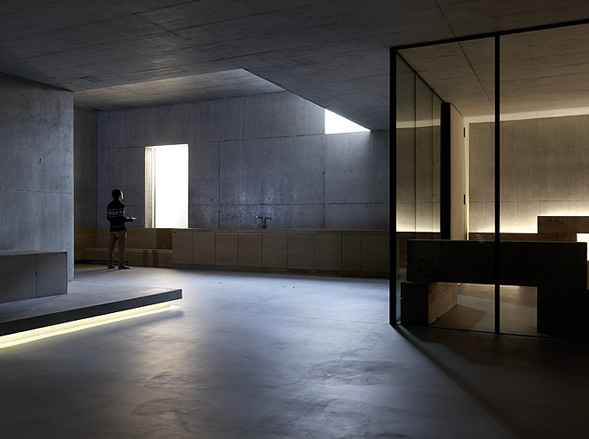
A lower-ground floor hosts a gym, screening room and wine cellar
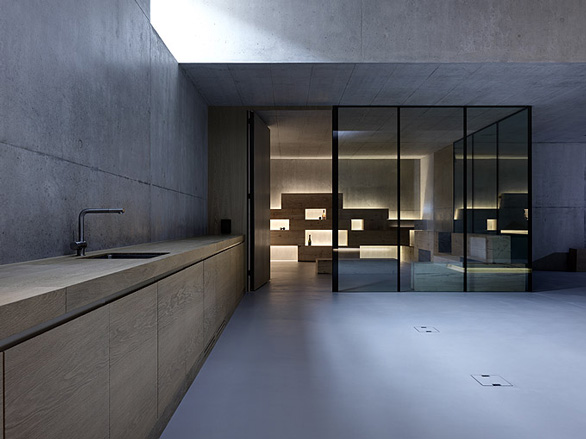
The kitchen is separated from the wine cellar by glass walls
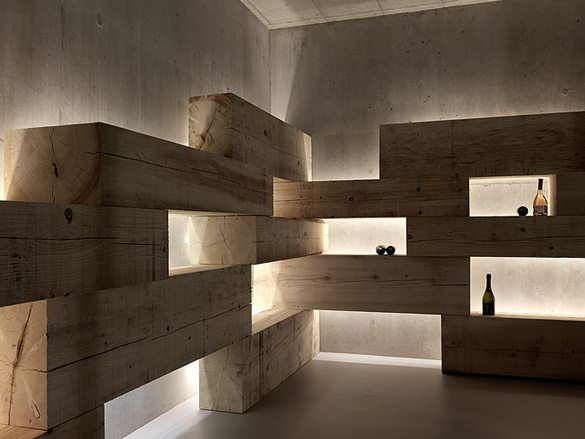
Adorned with rough-hewn wood blocks, the cellar is the most decorative feature of the otherwise strictly minamlist house
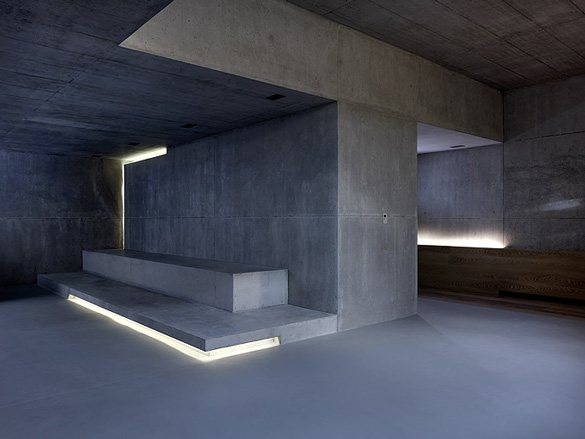
Light gaps bringing in artificial and natural light are incorporated into the platforms and furnishings, which are themselves integrated into the structure of the house
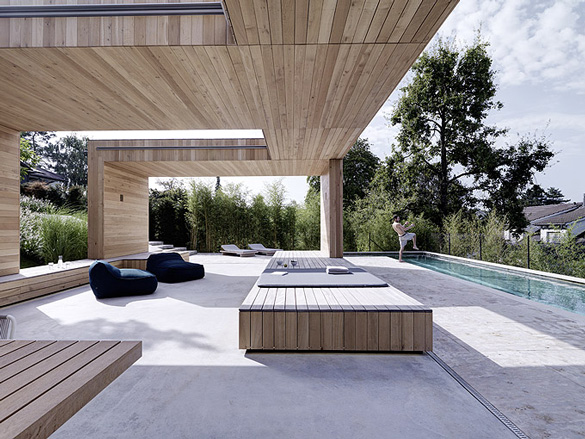
The second veranda is at the level of the open pool house and decorated with similarly low, simple seating
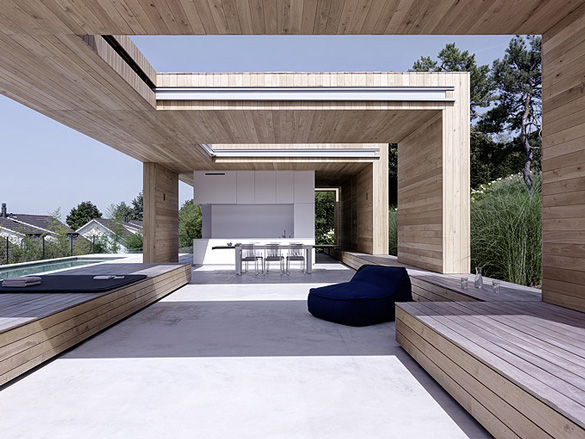
The pool house is self-contained, with its own full kitchen
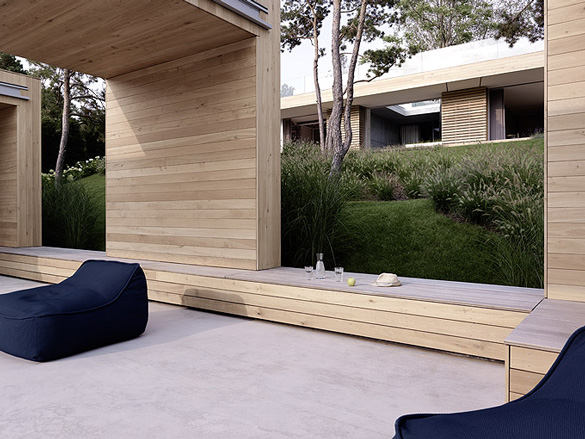
The structure of the pool house also serves as built-in seating when the family is entertaining
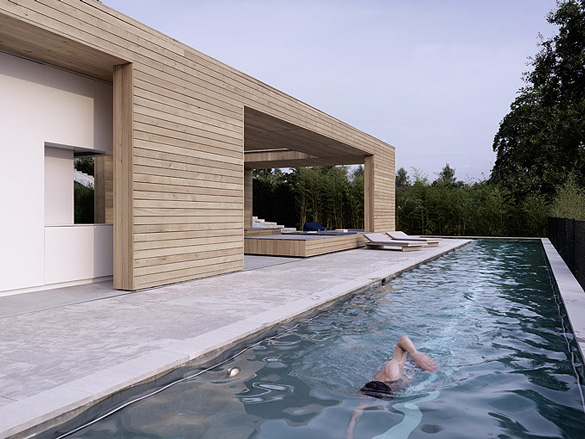
A lap pool wraps around one corner of the house
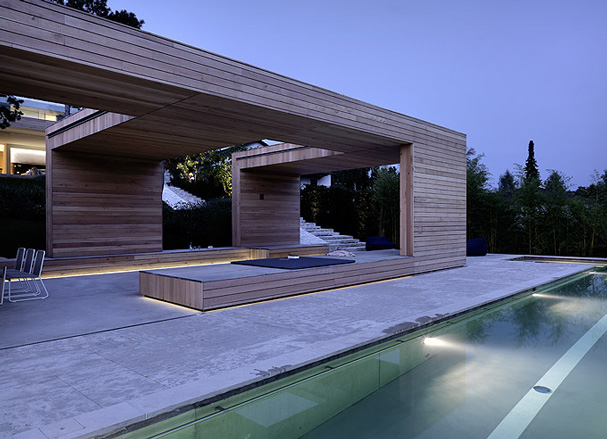
The house is illuminated in the evening by discrete lights placed along its base
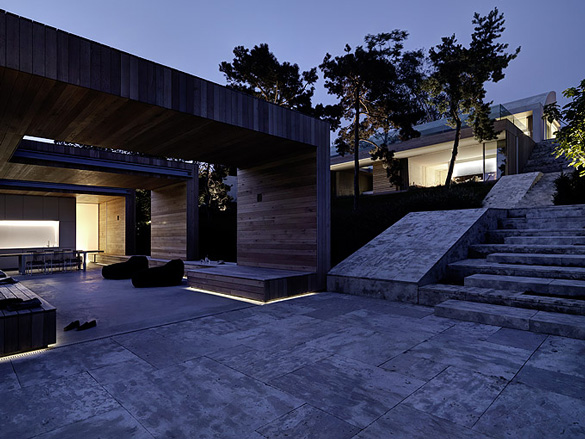
The concrete takes on different textures with changes in light and weather
Receive our daily digest of inspiration, escapism and design stories from around the world direct to your inbox.
Ellie Stathaki is the Architecture & Environment Director at Wallpaper*. She trained as an architect at the Aristotle University of Thessaloniki in Greece and studied architectural history at the Bartlett in London. Now an established journalist, she has been a member of the Wallpaper* team since 2006, visiting buildings across the globe and interviewing leading architects such as Tadao Ando and Rem Koolhaas. Ellie has also taken part in judging panels, moderated events, curated shows and contributed in books, such as The Contemporary House (Thames & Hudson, 2018), Glenn Sestig Architecture Diary (2020) and House London (2022).
