Arizona social hub celebrates its dramatic Sedona scenery
New York City's Gluckman Tang Architects creates Trail House, a visitor centre in Sedona's Enchantment Resort, which makes for the perfect architectural accompaniment to the region's dramatic landscape and outdoor activities offering
Matt Winquist - Photography
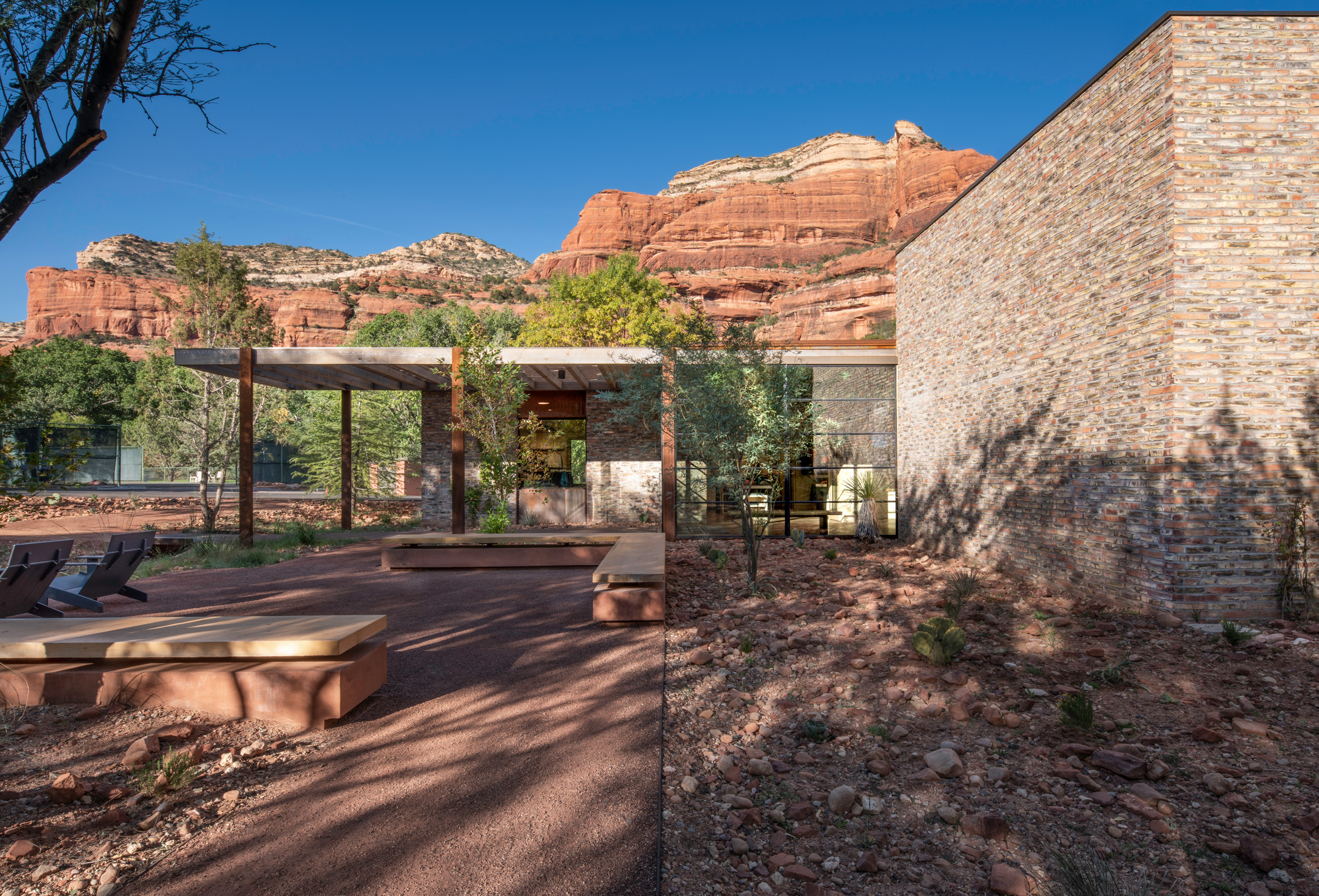
Receive our daily digest of inspiration, escapism and design stories from around the world direct to your inbox.
You are now subscribed
Your newsletter sign-up was successful
Want to add more newsletters?

Daily (Mon-Sun)
Daily Digest
Sign up for global news and reviews, a Wallpaper* take on architecture, design, art & culture, fashion & beauty, travel, tech, watches & jewellery and more.

Monthly, coming soon
The Rundown
A design-minded take on the world of style from Wallpaper* fashion features editor Jack Moss, from global runway shows to insider news and emerging trends.

Monthly, coming soon
The Design File
A closer look at the people and places shaping design, from inspiring interiors to exceptional products, in an expert edit by Wallpaper* global design director Hugo Macdonald.
To say that the Enchantment Resort, located in Sedona, Arizona, makes the most of its natural surroundings is a bit of an understatement. The resort, which is located amongst the dramatic red rock cliffs of Boynton Canyon, not only offers guests sublime views, but also outdoor activities and the opportunity to traverse its dramatic landscape with 300 miles worth of nature trails at their disposal. And its newest addition, a visitor centre and social hub known as the Trail House, has opened.
Designed by the New York City-based firm Gluckman Tang Architects, the 4,000 sq ft structure serves as a gallery space, outdoor adventure store and a full-service bike shop, all elegantly rolled into one.
Located along an existing path in the resort, Trail House is both a destination of its own as well as a stopping point on the trail. Boasting an extended trellis, made from weathered cedar and corten steel, which begins above the outdoor patio and continues through the building, serving as its main circulation spine, the house is a grounding melange of adobe brick and red-rock coloured stucco boxes, that dialogue naturally with the dramatic landscape beyond.
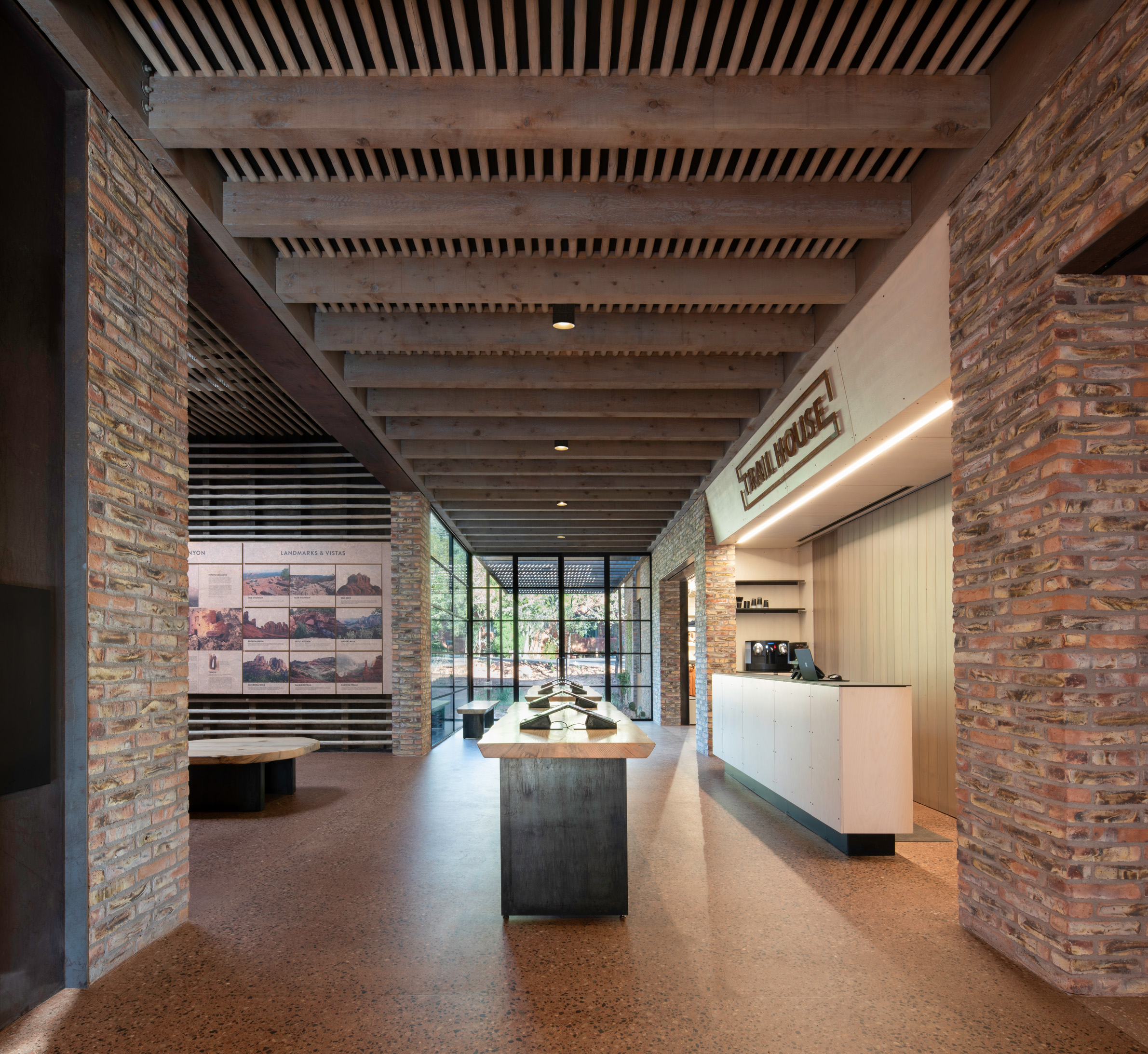
‘Trail House acts as a gateway to the landscape, environment, and history of the area,’ says Dana Tang, partner of Gluckman Tang. ‘It stands in honour and celebration of the place. Rather than locate the building next to an existing pedestrian path, we located and oriented Trail House so the path runs right through the building, signifying that it is not itself the destination.’
The house has been designed around the existing greenery and topography of the site, including a 50 ft Arizona sycamore tree that was protected in place during the construction process. Gluckman Tang collaborated with Colwell Shelor Landscape Architects to introduce native plantings and create natural water catchment areas that offer sustainable protection from flooding while preventing erosion due to heavy rains. One such bioswale is located under the bridge where guests enter the building, allowing them a moment to appreciate the natural feature.
‘The design involved preserving and salvaging existing native trees, including several 30-50’ Arizona Sycamores. Some were moved during construction and replanted in strategic areas to maximize shade,’ shares Tang. ‘The largest of the Arizona Sycamores was protected in place and serves as the centerpiece of the outdoor bike gathering area, framing a dutch door that connects guests directly with the mechanics in the bike shop. An oversized corten steel rain scupper extending the full height of the building creates a waterfall during monsoon season and channels rainwater into landscaped bio-swales that filter water and prevent destructive stormwater runoff.’
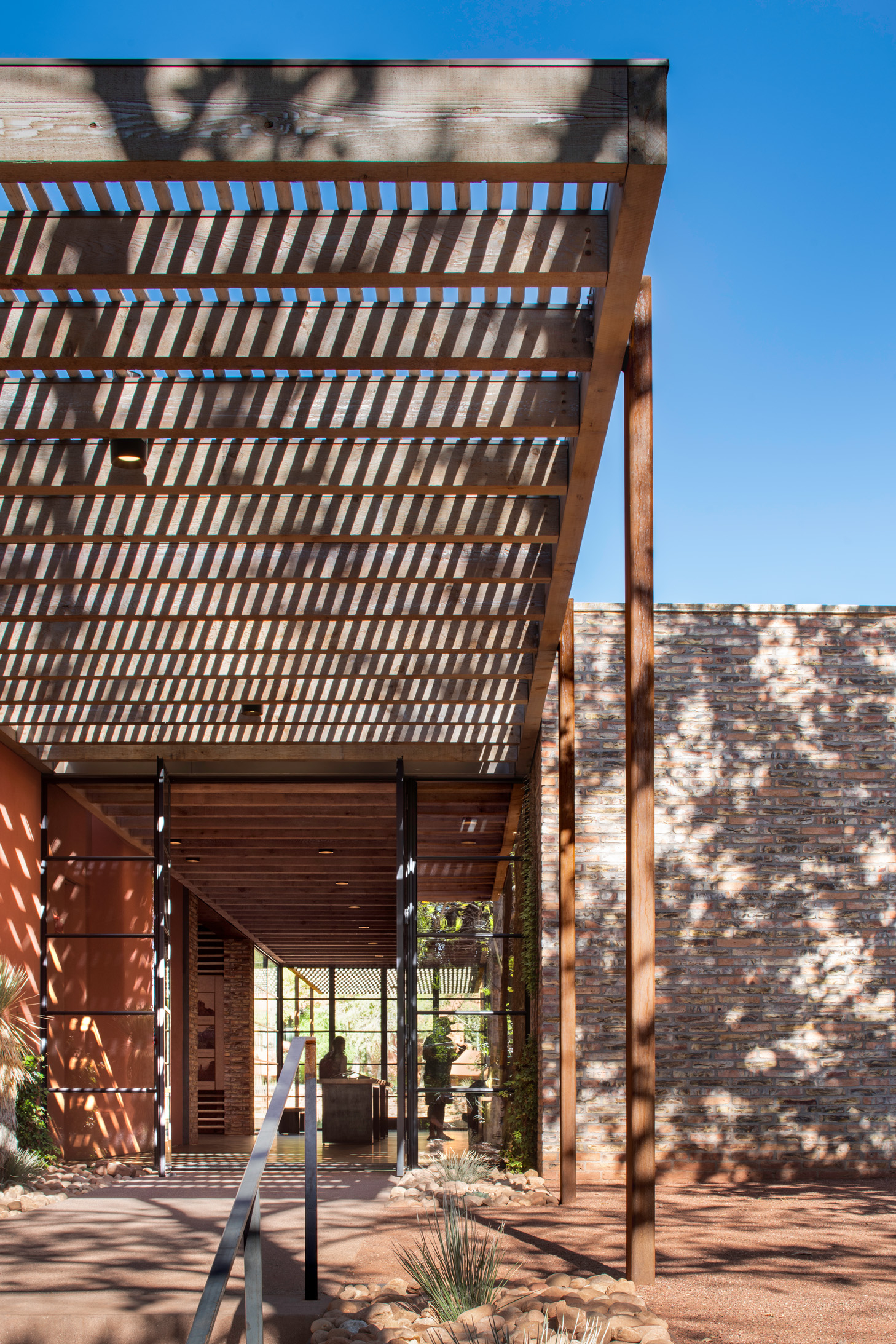
Inside, the building seamlessly brings together the various outdoor activities and sense of nature the resort offers. There is a full-service bike shop, which features exposed staple trusses, a plywood ceiling, a raw steel counter and black pegboard where tools are displayed; and a retail store, where the trellis, topped by peeled pine logs known as latillas, serves as a dynamic connective thread through the space. The main attraction however, is the eye-catching gallery space, also known as the Map Room, which puts the region’s trails, natural features and cultural history on display. Featuring a 12 foot video wall and interactive map, the spacious, sky-lit room pays tribute to Boynton Canyon.
‘The overall concept was to create a ‘trail' along which the map room, retail and bike shop are surprise discoveries, similar to the experience of the nature trails that the building highlights,’ explains Tang. ‘The Map Room, with its exaggerated height and large skylight, gives significance to the trails and other wonders of the area, which are presented in trail maps and graphics printed on cork and integrated into the pine-log walls, and a 3D topographic model. This elevated, gallery-like space, with filtered light from above, provides a dramatic setting within which to plan an outdoor adventure.’
Finished with pigmented concrete floors, the House is a seamless bridge between the indoors and outdoors in more ways than one. ‘We used materials that already exist on property, and we rendered them in a simple, rustic way, reducing them to their essential character - concrete with local stone for the floor, stucco and adobe brick for walls, corten steel for columns holding up a simple wood roof structure, clad on the underside with peeled pine logs,’ Tang concludes. ‘The same materials are used on the interior and the exterior.’
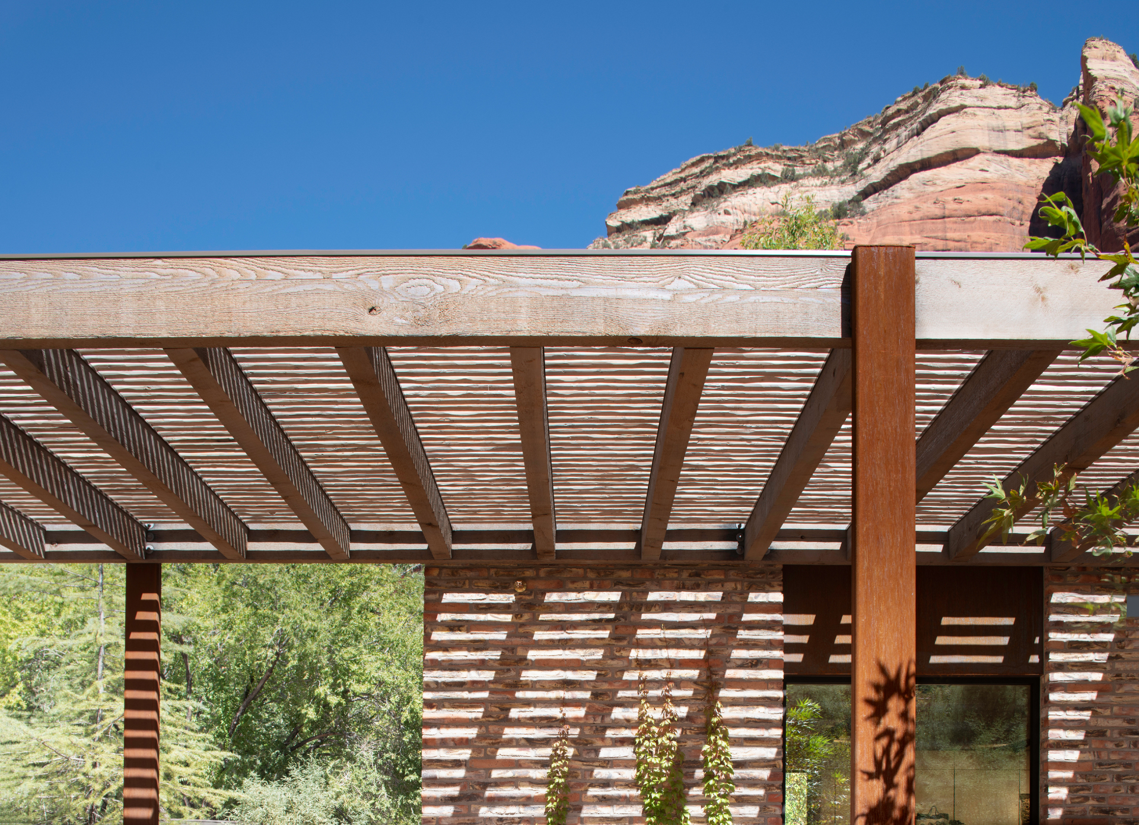
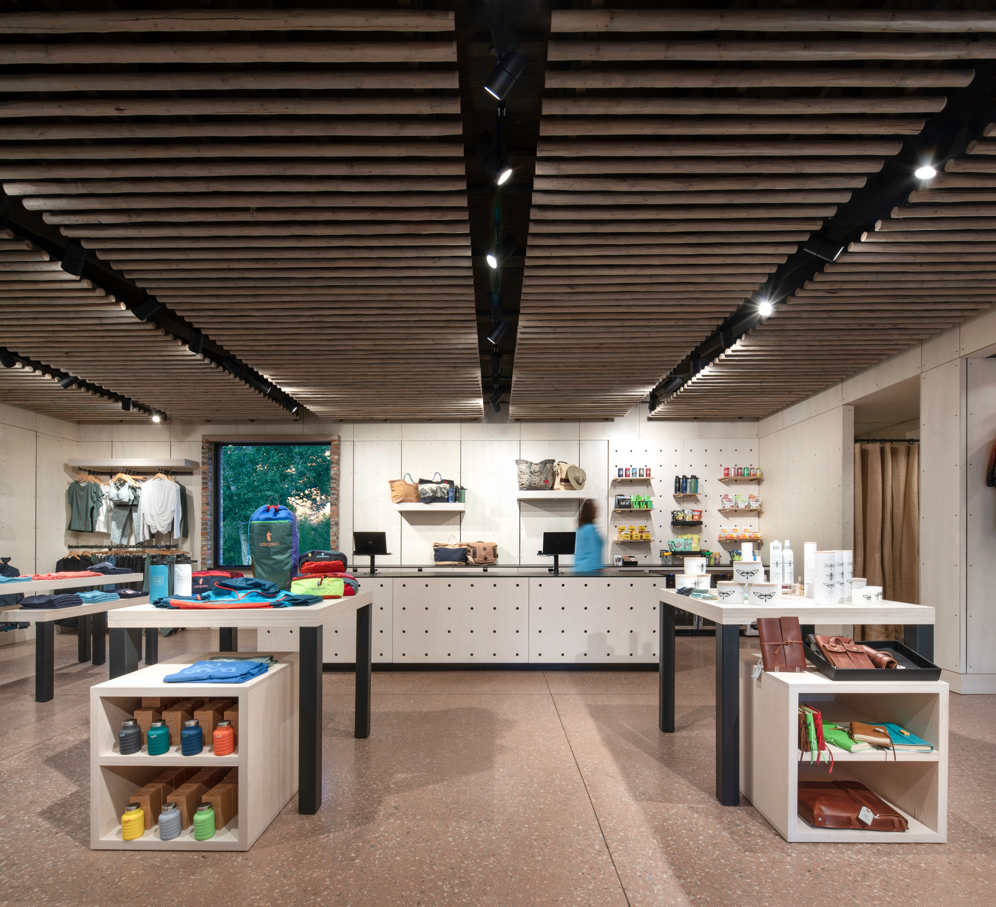
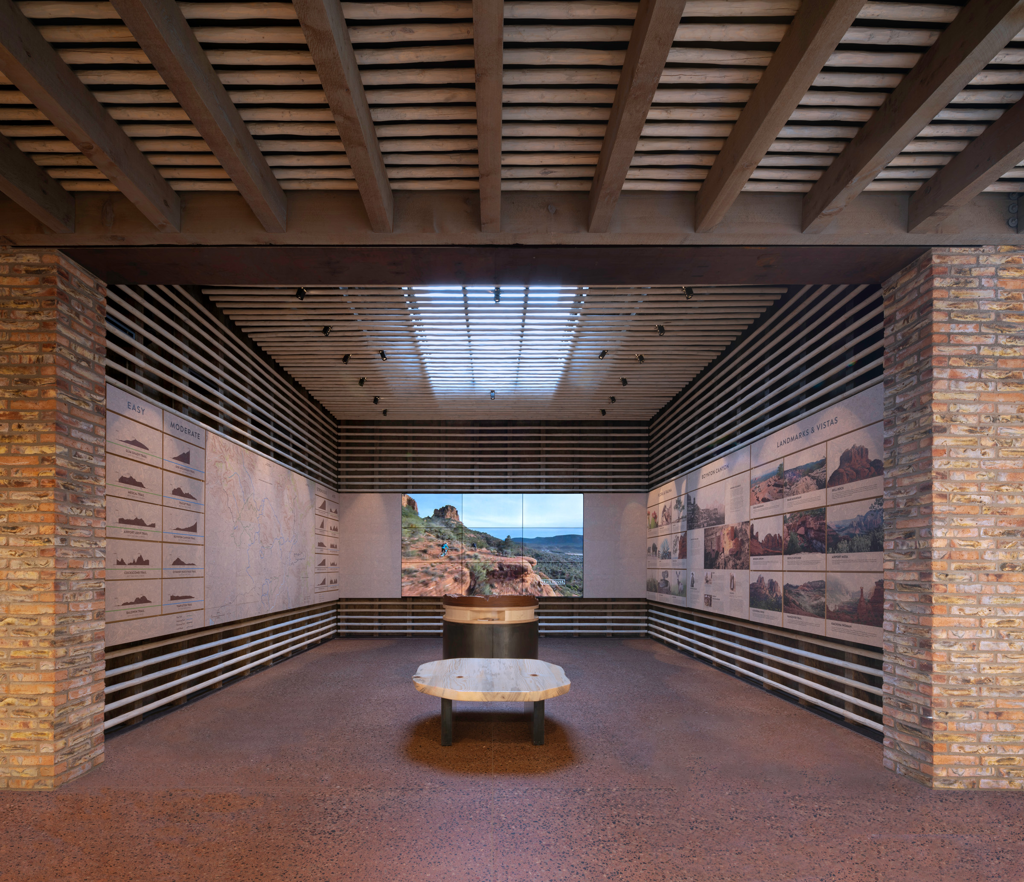
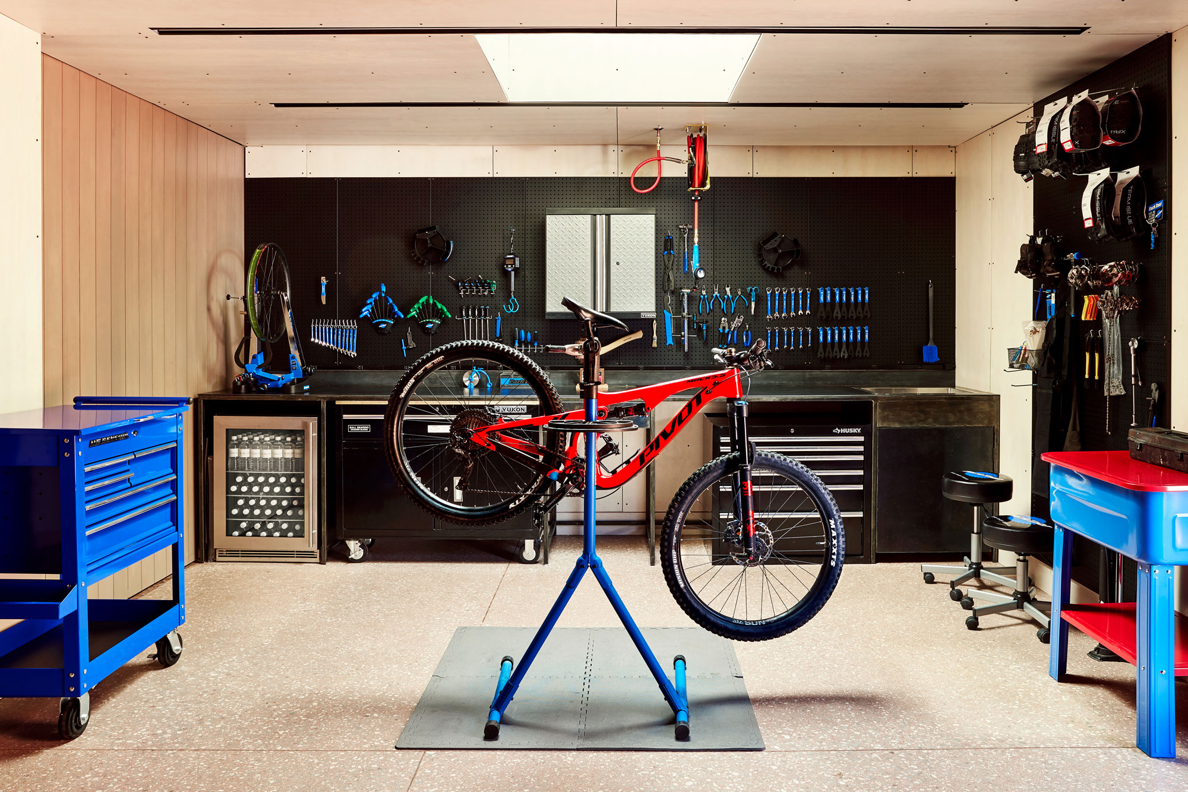
INFORMATION
gluckmantang.com
Receive our daily digest of inspiration, escapism and design stories from around the world direct to your inbox.
Pei-Ru Keh is a former US Editor at Wallpaper*. Born and raised in Singapore, she has been a New Yorker since 2013. Pei-Ru held various titles at Wallpaper* between 2007 and 2023. She reports on design, tech, art, architecture, fashion, beauty and lifestyle happenings in the United States, both in print and digitally. Pei-Ru took a key role in championing diversity and representation within Wallpaper's content pillars, actively seeking out stories that reflect a wide range of perspectives. She lives in Brooklyn with her husband and two children, and is currently learning how to drive.