HÛT re-crafts a characterful London townhouse in terrazzo and Petersen brick
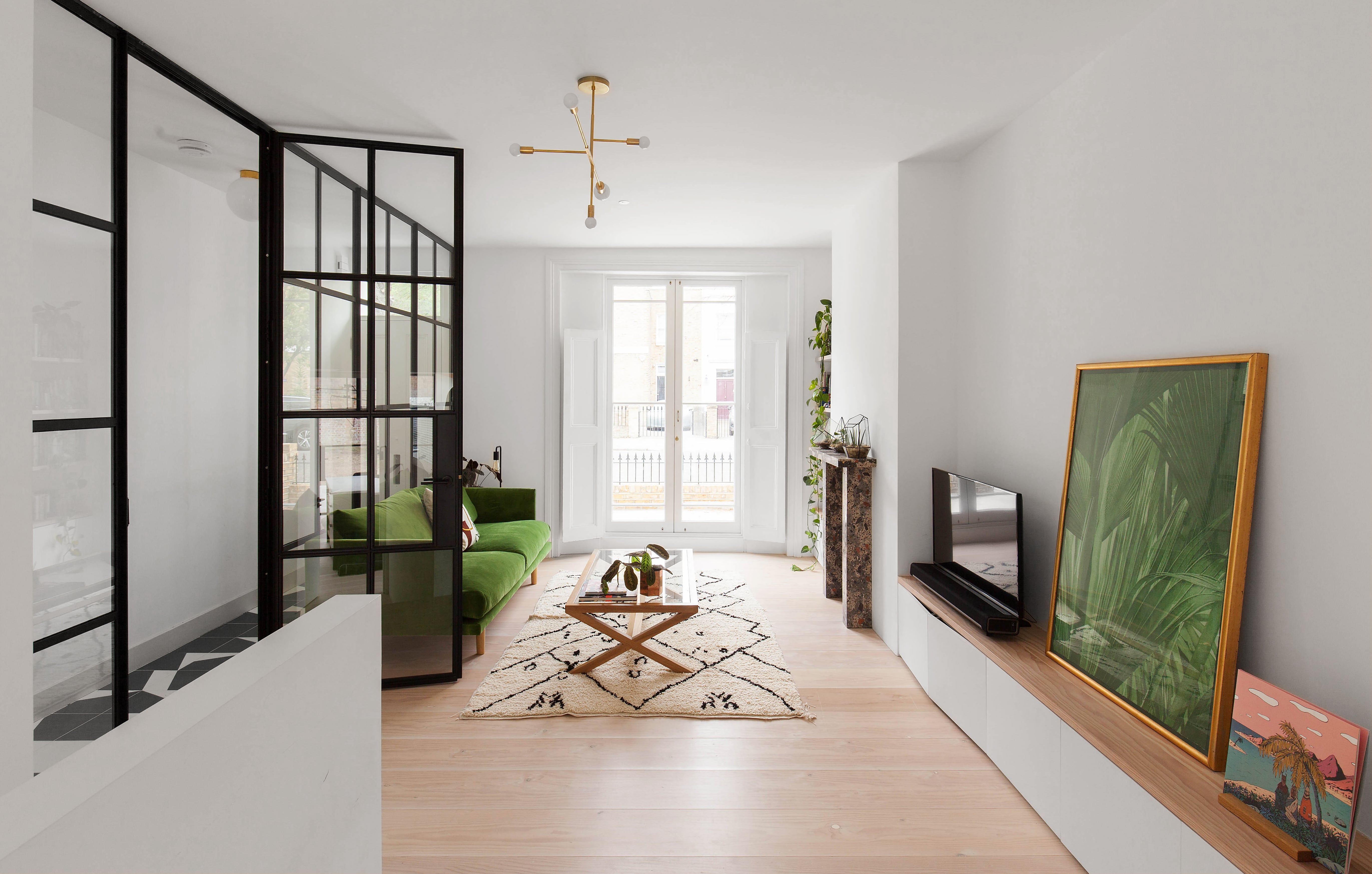
A three-storey Georgian townhouse in London owned by a musician and a furniture designer has received an uplifting renovation filled with natural and reclaimed materials, craftsmanship and joinery from HÛT architects – an emerging London practice with a specialisation in ‘urban re-invention’.
Located in the De Beauvoir neighbourhood, the two-bedroom house is tucked within a terrace, yet with HÛT’s help, it has become one of a kind: ‘The project had to do more than provide a good looking, functional house for a young couple. We wanted to reimagine the everyday and familiar home, making it unique, possessing design integrity and establishing its own identity,’ says Rachel Eccles, Associate Director at HÛT.
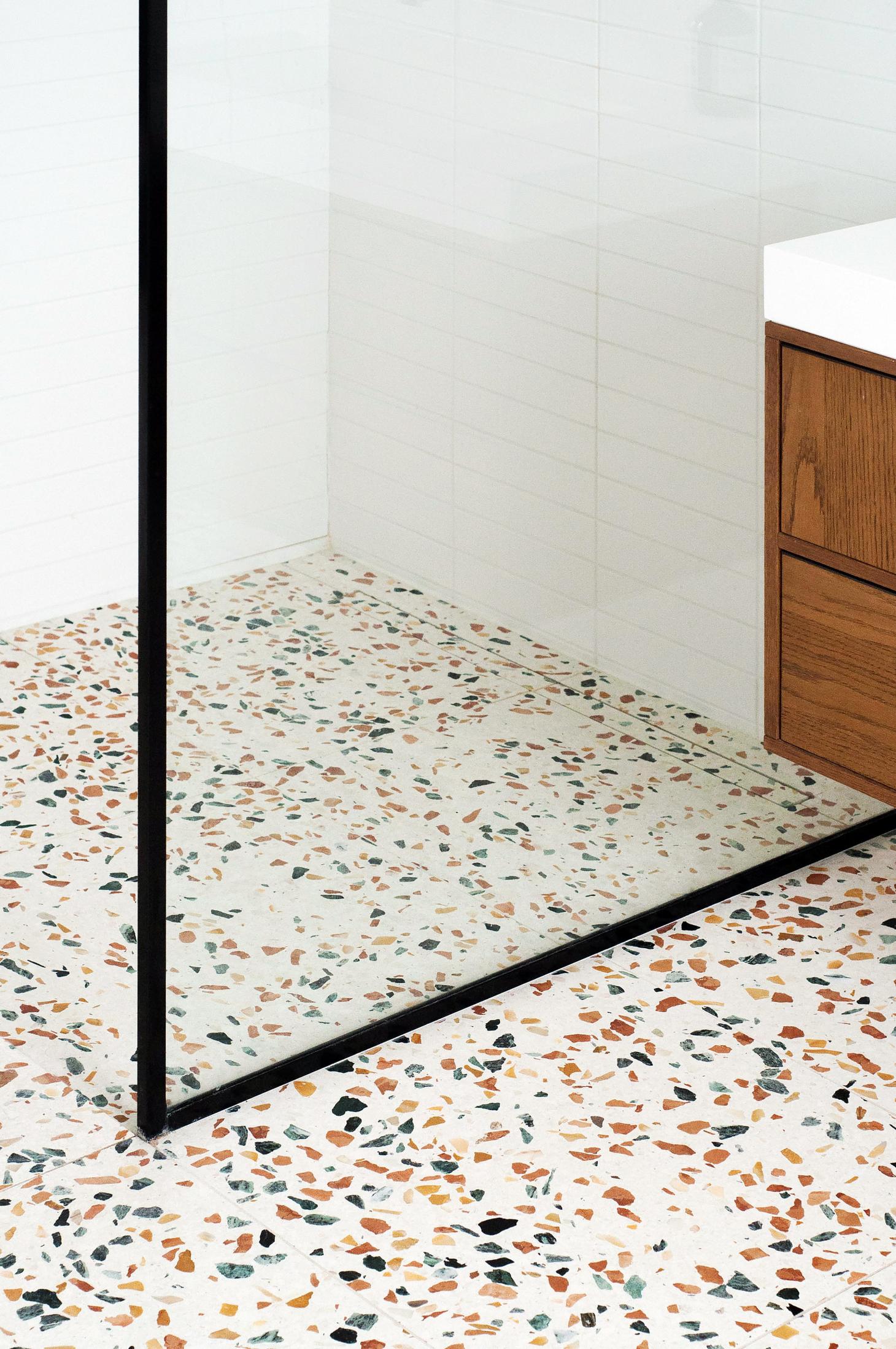
Opening up the freshly painted and restored forest green front door, you’ll now be greeted by a slim light-filled entrance hall with a graphic tile flooring underfoot – instead of a cramped dark corridor. Instead of a wall, HÛT used steel-framed glazing to divide the entrance hall and living room.
The light, airy feeling continues throughout the whole open-plan ground floor. Light streams through the house from the double window at the front, all the way through to the extension out back with its roof lights and steel-framed glazing, echoing its use at the front of the house.
The layout of the house was completely reconfigured by HÛT to create the ideal space for informal entertaining – the kitchen and dining space is now much larger due to the extension and the architects cleverly made some room for the new downstairs WC along the way. The back doors swing wide open into the garden for even more space, weather permitting.
RELATED STORY
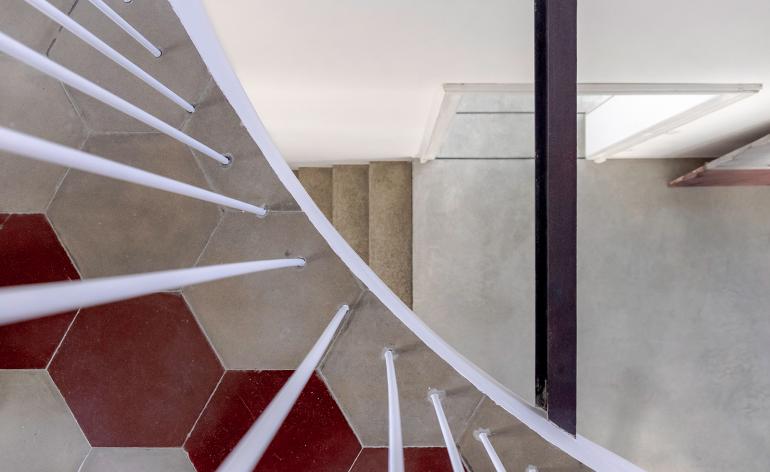
Craftsmanship has been woven into the architecture. The ‘Kolumba’ handmade black stack-bonded Petersen bricks, used for the extension and internally, were selected because of their handmade technique – shaped in wooden moulds by hand, dried and fired following craft traditions that are centuries old. Douglas fir flooring, also used to clad the staircase further adds to the lightness of the design, and in the bathrooms, a patterned terrazzo tile is a characterful design feature, as well as a practical choice.
The handcrafted ground floor fireplace is an example of how craft, architecture and design have come together in happy union at this townhouse. Reinstating the original, which had long been removed, the fireplace was designed by Granby Workshop out of a terrazzo made at their Liverpool workshop out of recycled building rubble. It’s a statement to the thoughtful beauty of the whole renovation.
‘The newly formed home encapsulates HÛT’s mission to the dedication of beautiful robust materials that stand the test of time both aesthetically and practically,’ says Eccles.
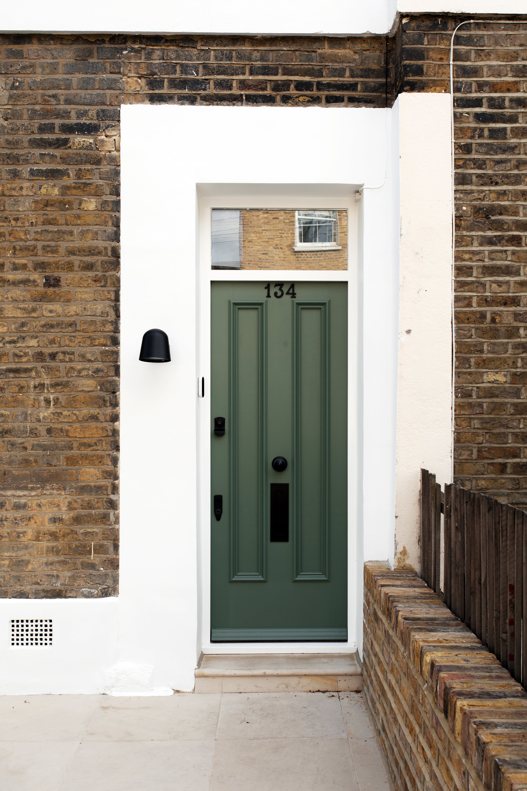
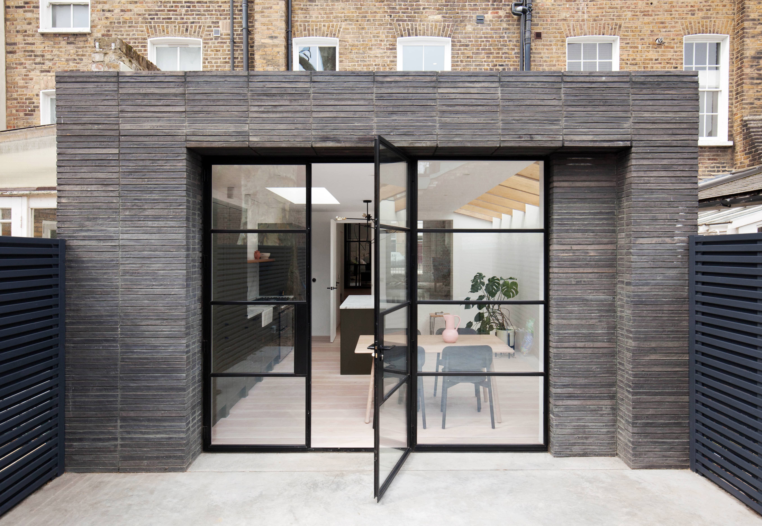
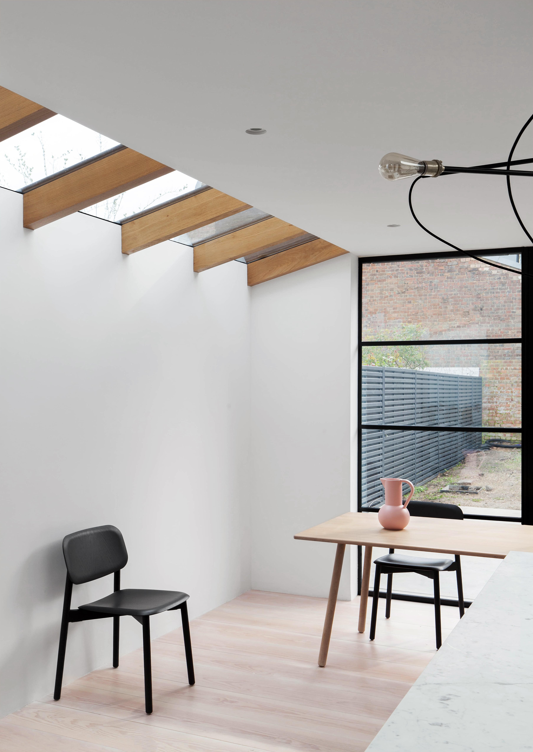
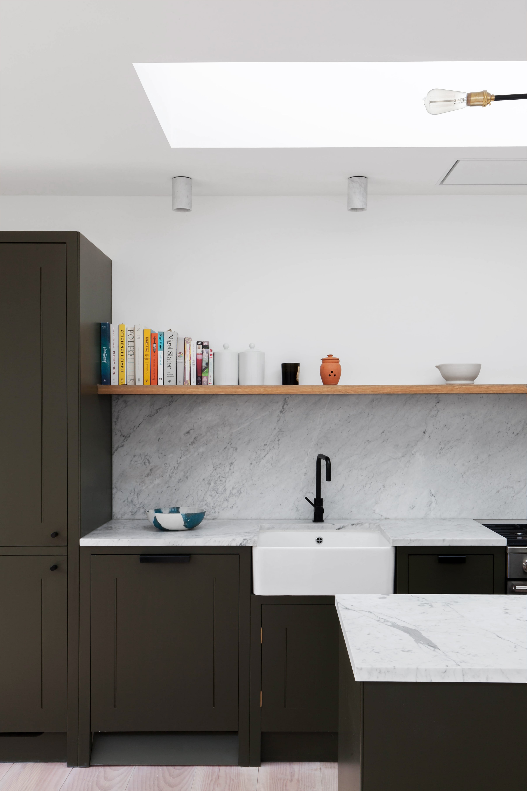
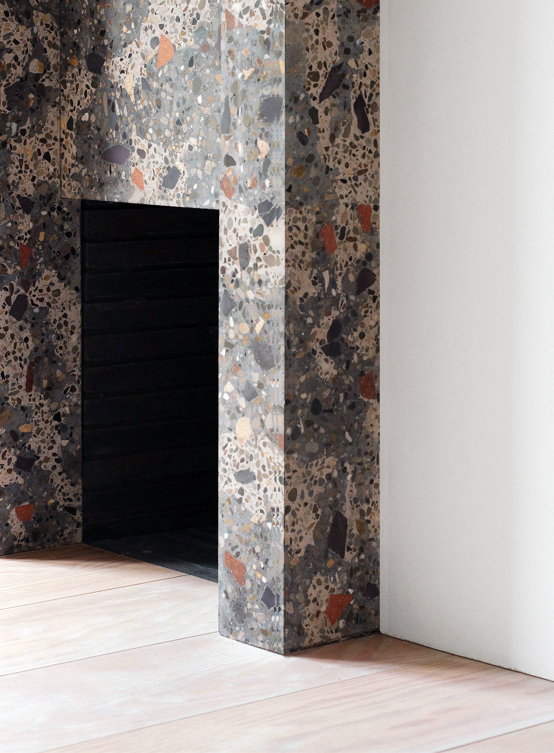
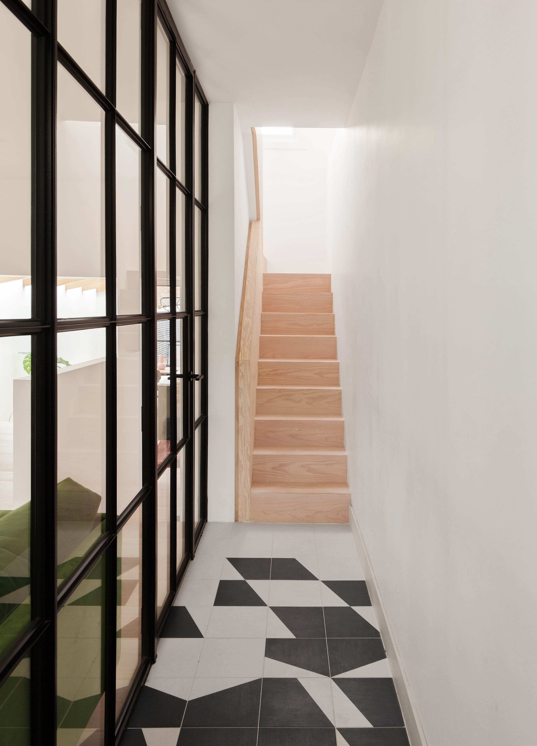
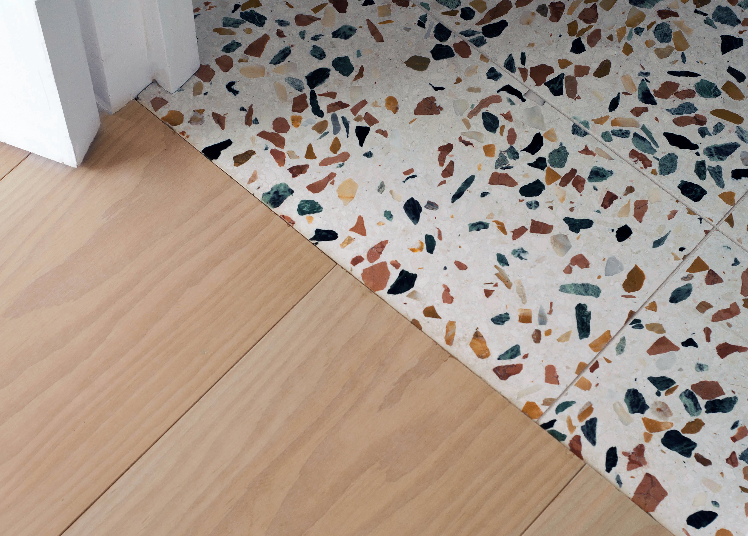
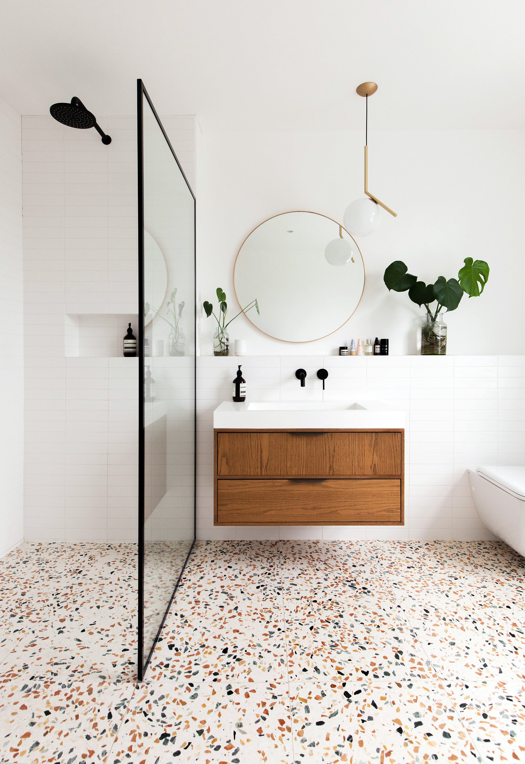
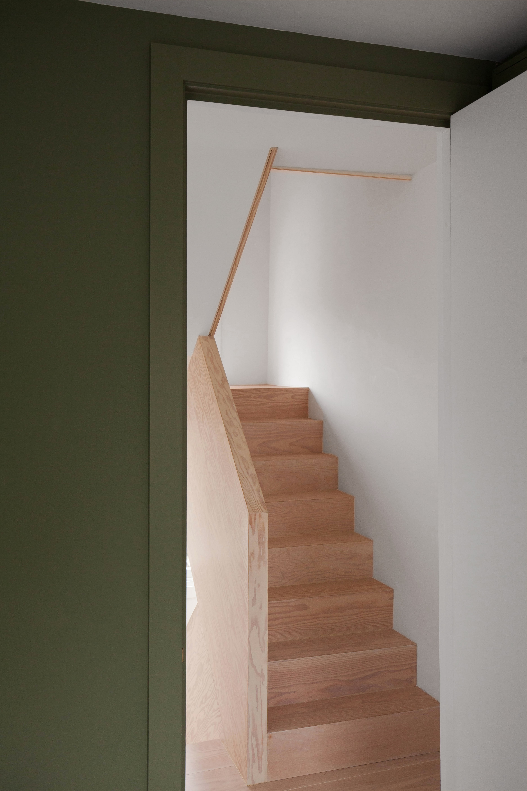
INFORMATION
Receive our daily digest of inspiration, escapism and design stories from around the world direct to your inbox.
Harriet Thorpe is a writer, journalist and editor covering architecture, design and culture, with particular interest in sustainability, 20th-century architecture and community. After studying History of Art at the School of Oriental and African Studies (SOAS) and Journalism at City University in London, she developed her interest in architecture working at Wallpaper* magazine and today contributes to Wallpaper*, The World of Interiors and Icon magazine, amongst other titles. She is author of The Sustainable City (2022, Hoxton Mini Press), a book about sustainable architecture in London, and the Modern Cambridge Map (2023, Blue Crow Media), a map of 20th-century architecture in Cambridge, the city where she grew up.