A contemporary Melbourne home is inspired by European garden villas
Conrad Architects designs the Toorak Garden Residence, a contemporary, new build home in Melbourne inspired by the European garden villa typology
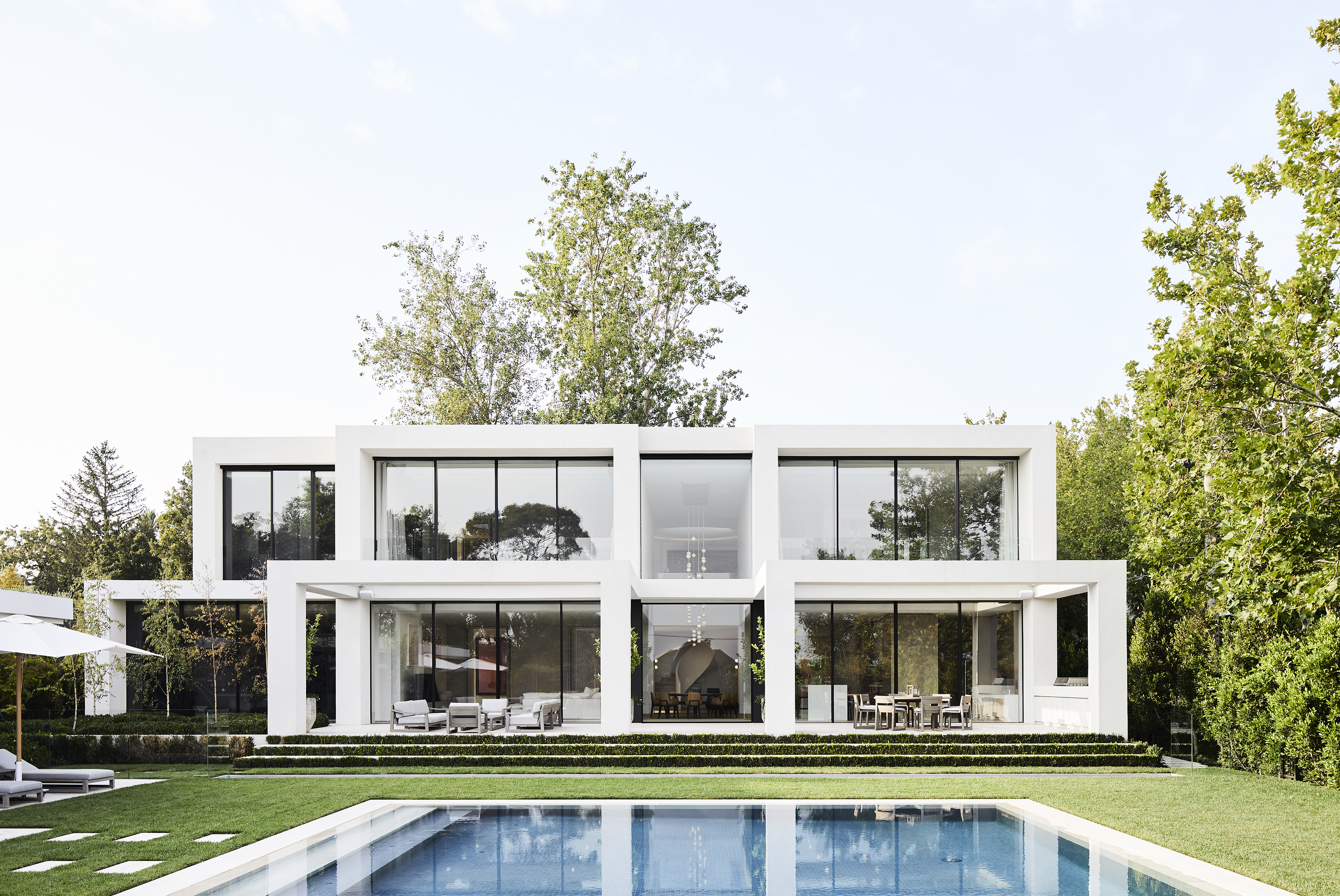
Set in an upscale inner suburb of Melbourne, among historical houses and tree-lined streets, the Toorak Garden Residence is the latest home by local studio Conrad Architects. Inspired by the European garden villa typology, such as the Palladian villas of Veneto in Italy, the architects have composed a contemporary home defined by strong geometries, calm symmetries and balanced proportions.
The building was designed around a central axis and features rhythmic, solid shapes of straight lines and large openings looking out towards its green outdoors. ‘The grand scale of the residence, and its connection to the garden, make this house special,' says firm director Paul Conrad. ‘The design of the house utilised rigorous planning, reminiscent of a Palladian villa, to create a highly controlled path of movement through the house, along numerous view axes that present different connections to the garden, ranging from expansive to intimate.'
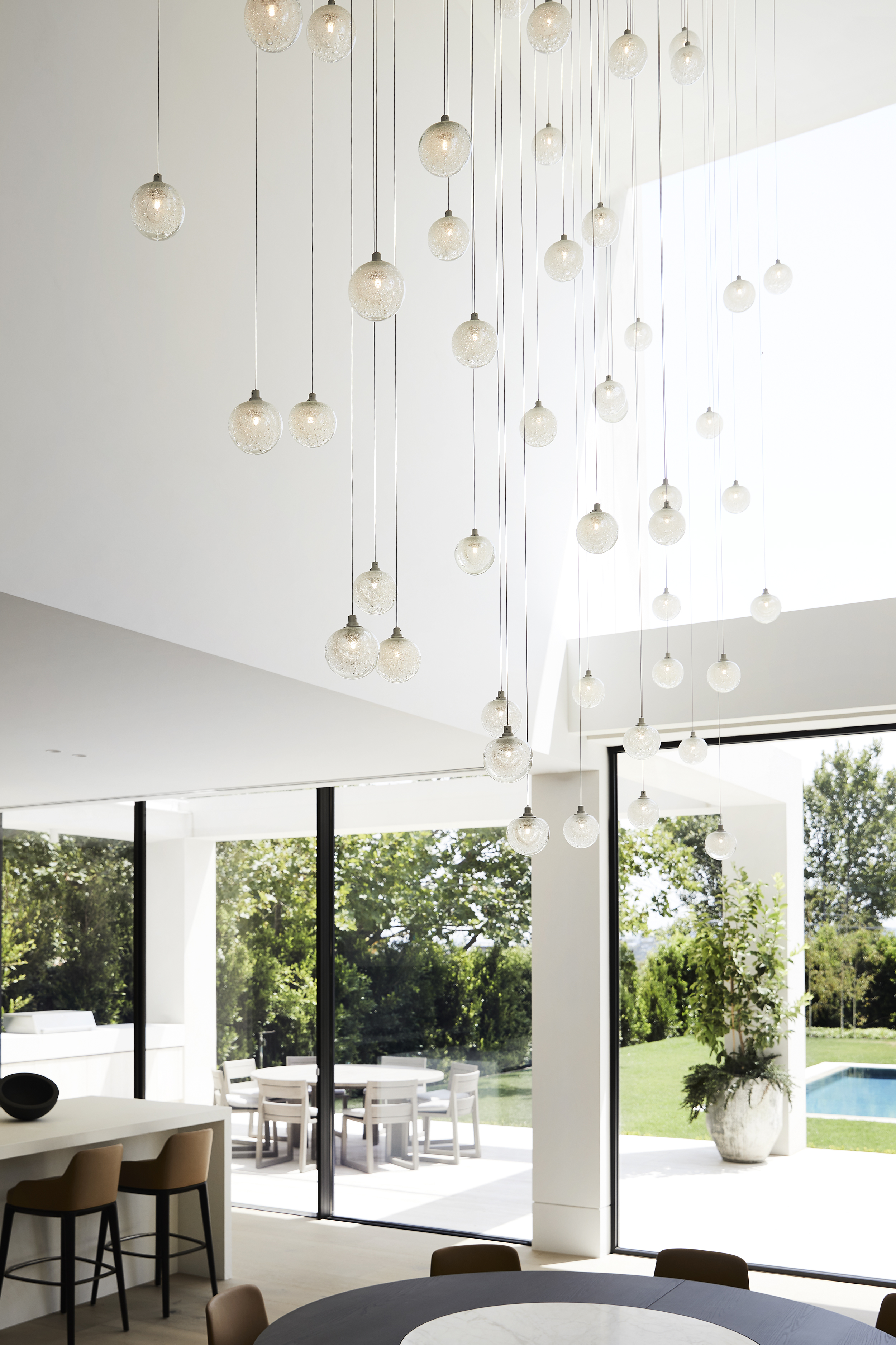
Thick masonry walls, repeating elements and crisp light coloured volumes ensure exterior and interior are minimalist and fresh. Art complements the architecture at strategically chosen spots. The main staircase - a sculptural centrepiece that counteracts the house's austerity with its soft, curved lines – leads up to the top floor and the house's more private areas.
‘A double-height enclosed courtyard, incorporating a reflection pond, forms the entry to the house; it defines a primary axis through the house that terminates at an intimate sculpture court,' continues Conrad. ‘A spiral stair mid-way along this axis forms a pivot point that presents an expansive view through the double height dining room, over the swimming pool, and to the garden beyond. The symmetrical and sculpturally articulated façade, and the forward projecting loggias assist in blurring the boundary between interior and exterior, and further enhance the garden vistas and the drawing of natural light deep into the interior.'
Conrad has a portfolio full of refined, contemporary homes, each with its own character but all defined by a calm sense of luxury. It's an area the team particularly enjoy working in. ‘Across the spectrum of project typologies in our office we particularly like houses for the deep level of collaboration that we achieve with our clients,' he explains.
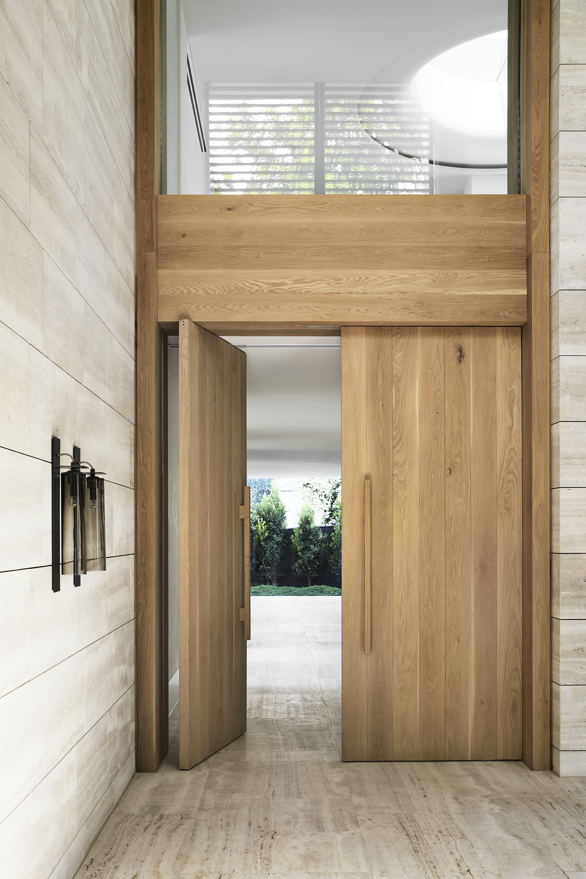
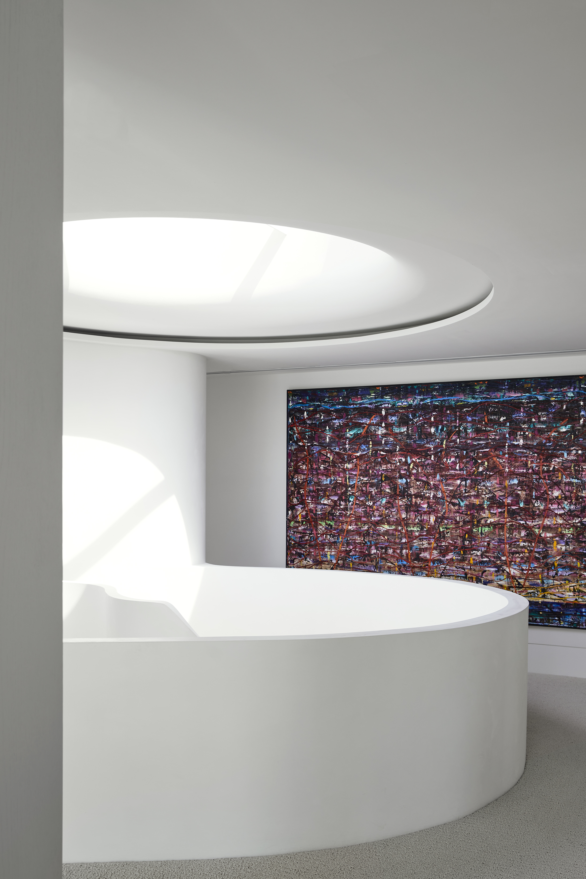
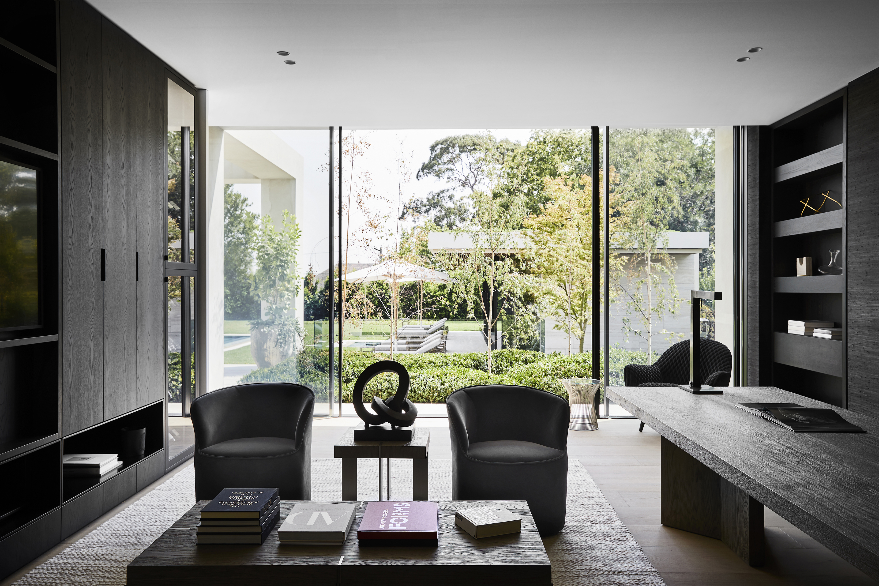
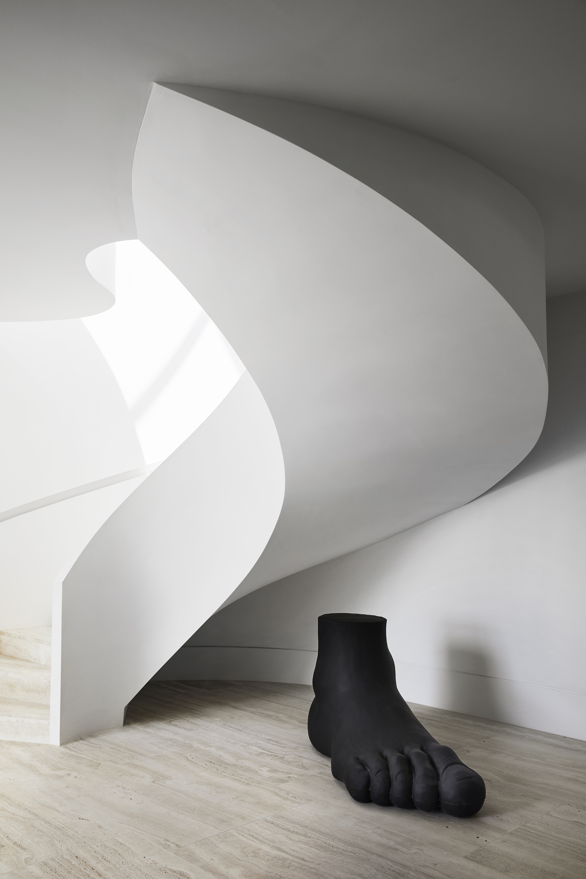
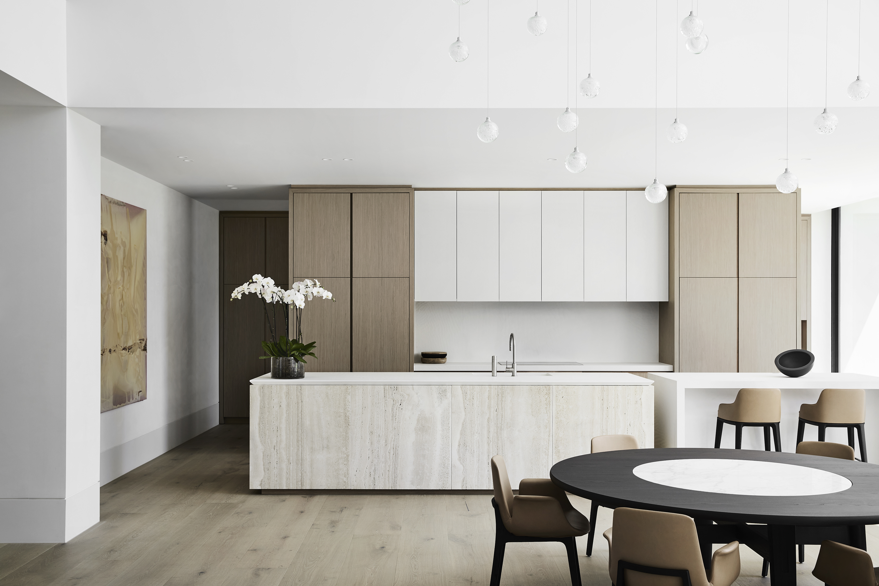
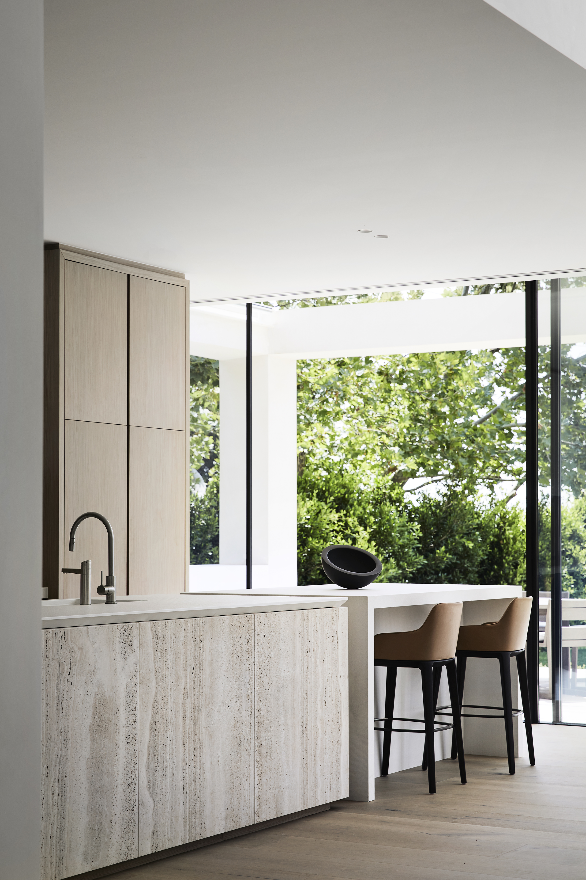
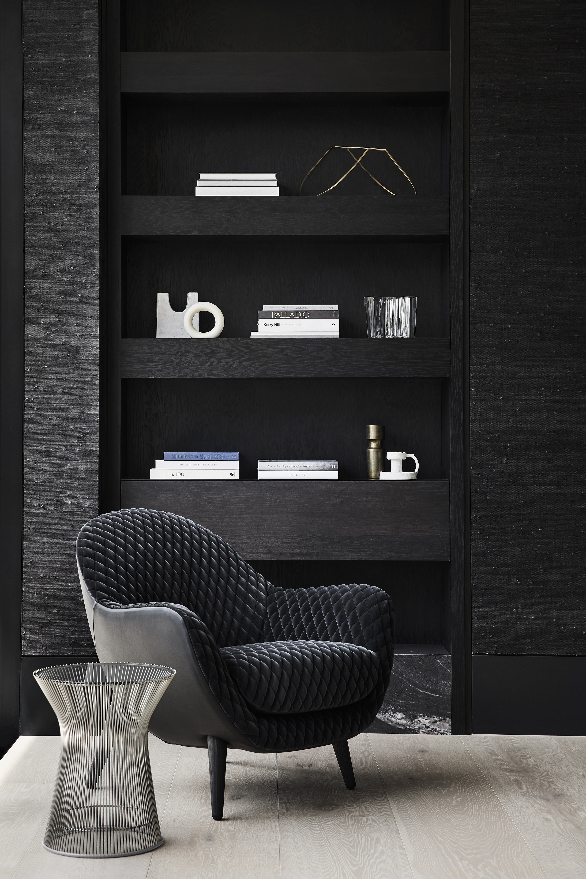
INFORMATION
Receive our daily digest of inspiration, escapism and design stories from around the world direct to your inbox.
Ellie Stathaki is the Architecture & Environment Director at Wallpaper*. She trained as an architect at the Aristotle University of Thessaloniki in Greece and studied architectural history at the Bartlett in London. Now an established journalist, she has been a member of the Wallpaper* team since 2006, visiting buildings across the globe and interviewing leading architects such as Tadao Ando and Rem Koolhaas. Ellie has also taken part in judging panels, moderated events, curated shows and contributed in books, such as The Contemporary House (Thames & Hudson, 2018), Glenn Sestig Architecture Diary (2020) and House London (2022).