To the top!: We check in on progress at Herzog & de Meuron's 56 Leonard tower
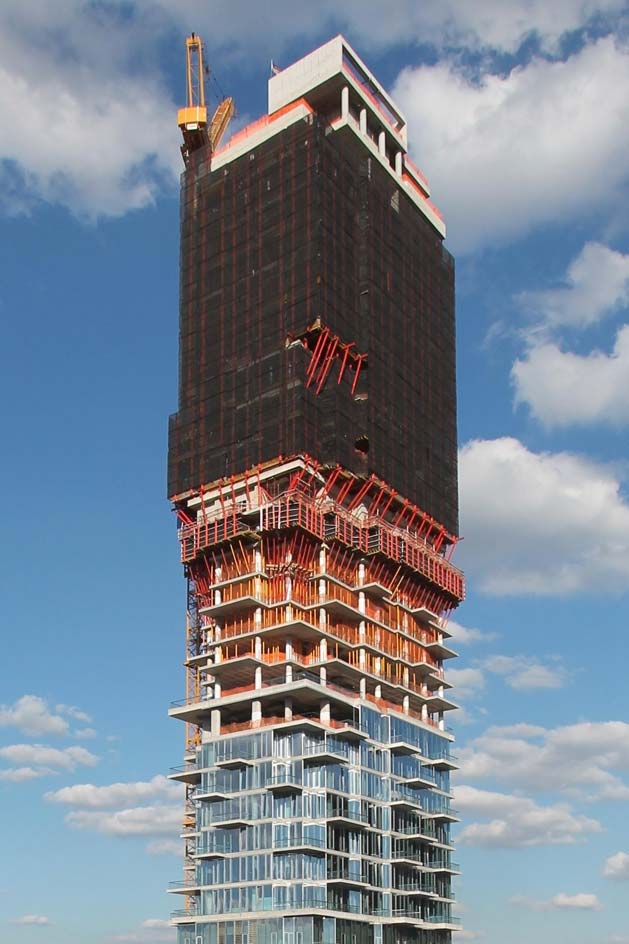
Receive our daily digest of inspiration, escapism and design stories from around the world direct to your inbox.
You are now subscribed
Your newsletter sign-up was successful
Want to add more newsletters?

Daily (Mon-Sun)
Daily Digest
Sign up for global news and reviews, a Wallpaper* take on architecture, design, art & culture, fashion & beauty, travel, tech, watches & jewellery and more.

Monthly, coming soon
The Rundown
A design-minded take on the world of style from Wallpaper* fashion features editor Jack Moss, from global runway shows to insider news and emerging trends.

Monthly, coming soon
The Design File
A closer look at the people and places shaping design, from inspiring interiors to exceptional products, in an expert edit by Wallpaper* global design director Hugo Macdonald.
Construction crews at 56 Leonard, Herzog & de Meuron’s first high-rise in New York, reached the building’s final height this summer, topping out the 60-storey condominium tower, undoubtedly one of the most anticipated architecture projects in the city.
The building’s form – a staggered stack of balconies, becoming glassy as windows go in – has become something of a showstopper. Though its overall shape is certainly head-turning and the subject of much social media, the smaller details inside promise to be just as artful. The architects custom-designed everything down to individual tiles, lighting fixtures and kitchen fume hoods, softening up the building’s tough concrete stance with sensual curves and cool colour tones. Much of the building’s shared space – elevator vestibules, a central staircase – will be left with a raw concrete finish, ratcheting up the contrast between the structure of the tower itself and the interiors of the residences.
Each of the tower’s 145 units has its own unique floor plan and will include access to the holy grail of Manhattan real estate: private outdoor space. On floors nine and ten, the architects included two levels of communal space that will include a lounge, a gym, a sundeck and a 23-metre pool, linked together with a concrete spiral stairway. The developers, a partnership between Alexico Group and Hines, also famously commissioned an Anish Kapoor sculpture, which will be wedged into the structure on the ground level, allowing passersby to view the art.
Design aside, one of the project’s most appealing assets will be its unobstructed views. Set in the midst of Tribeca, the tower finds itself surrounded by buildings with strict height limitations due to its designation as a historic district. The building will continue to be clad in glass through the autumn, readying itself for residents – and Kapoor’s sculpture – by 2016.
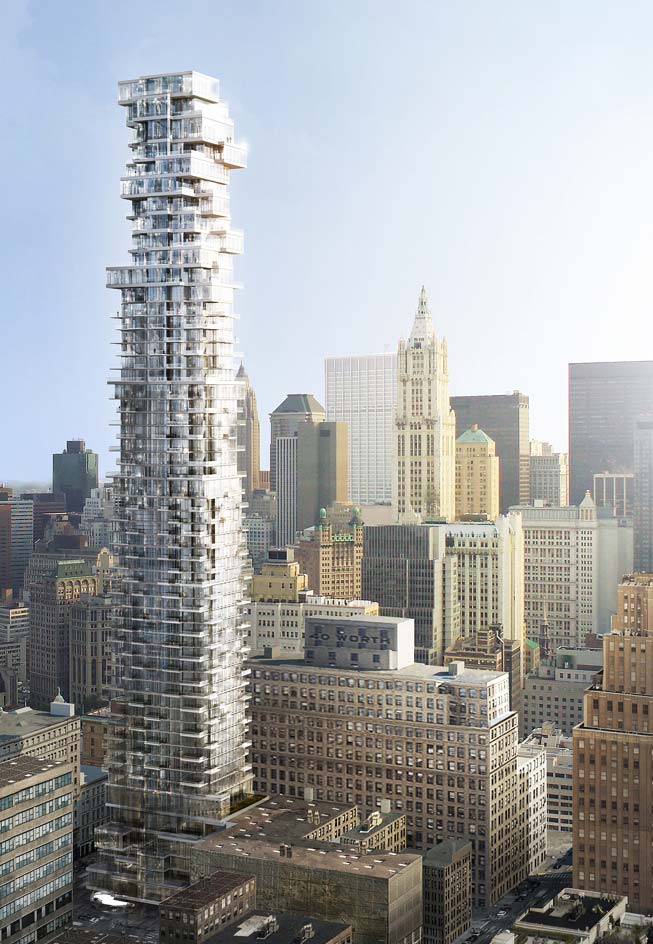
One of the most anticipated architecture projects in the city, the building has already become a recognisable icon with its staggered stack of balconies
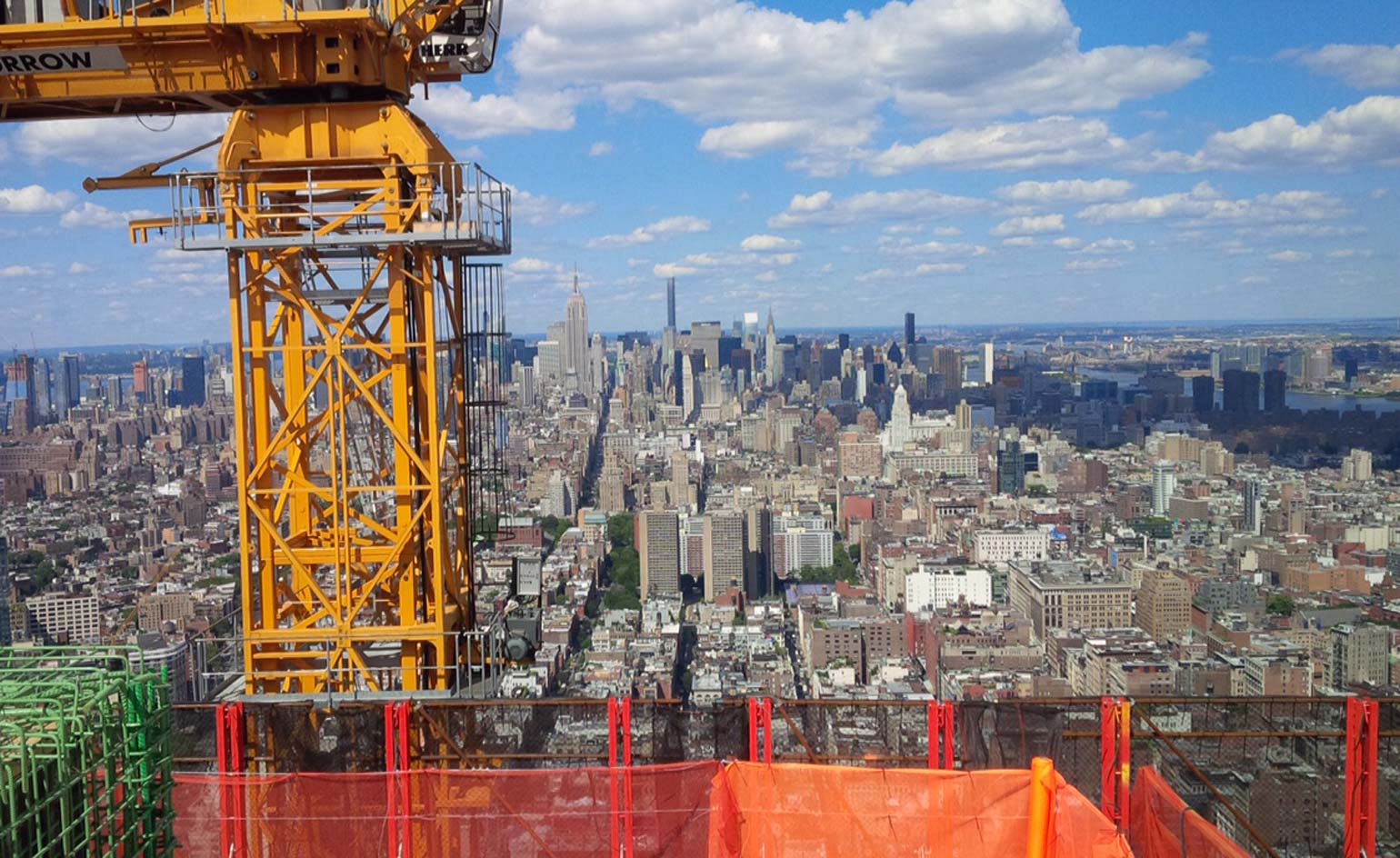
An uptown view from the Tribeca building's pinnacle
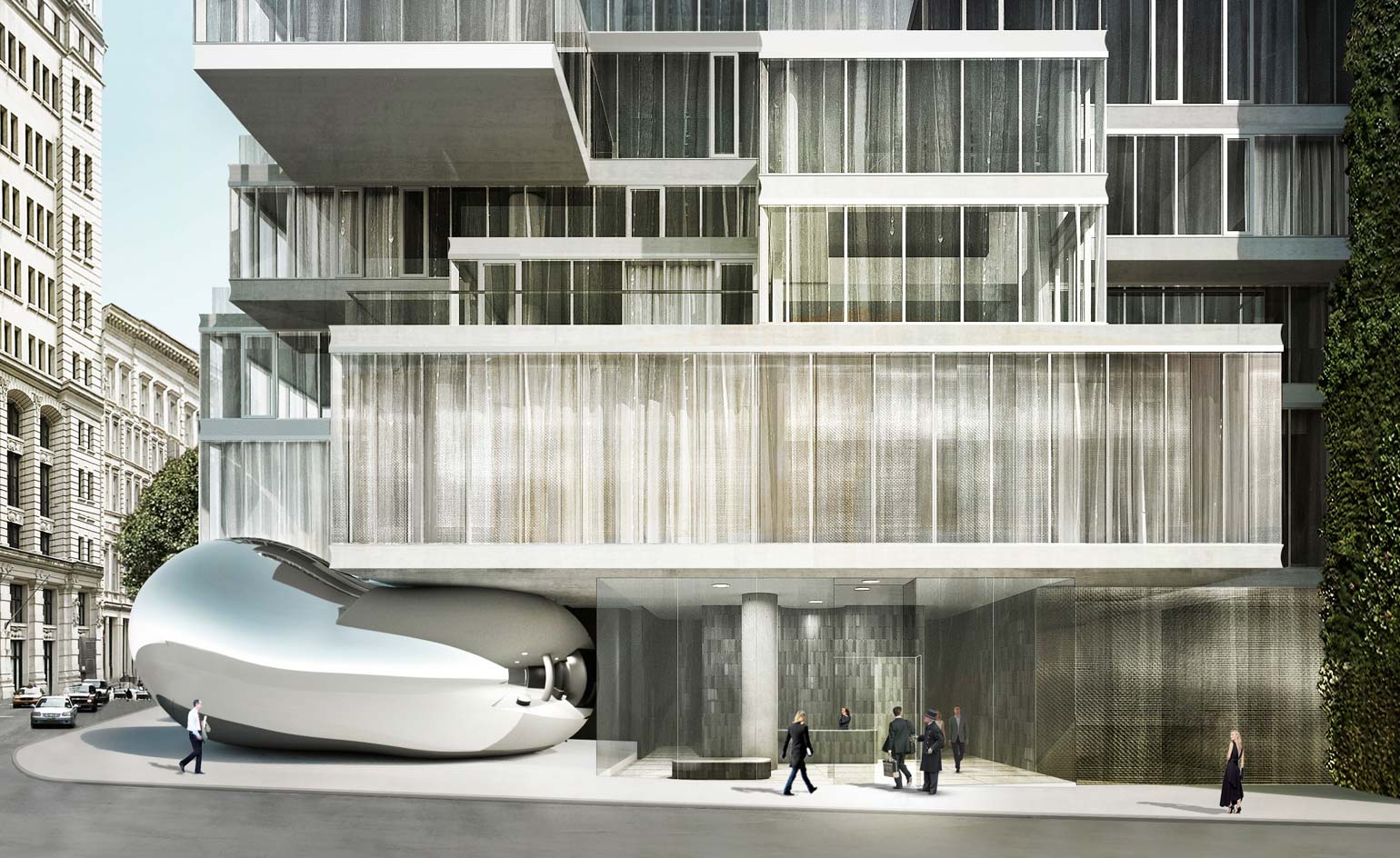
56 Leonard's developers, Alexico Group and Hines, commissioned an Anish Kapoor sculpture for the building's lobby. The piece will be wedged into the structure on the ground level, allowing passersby to view the art
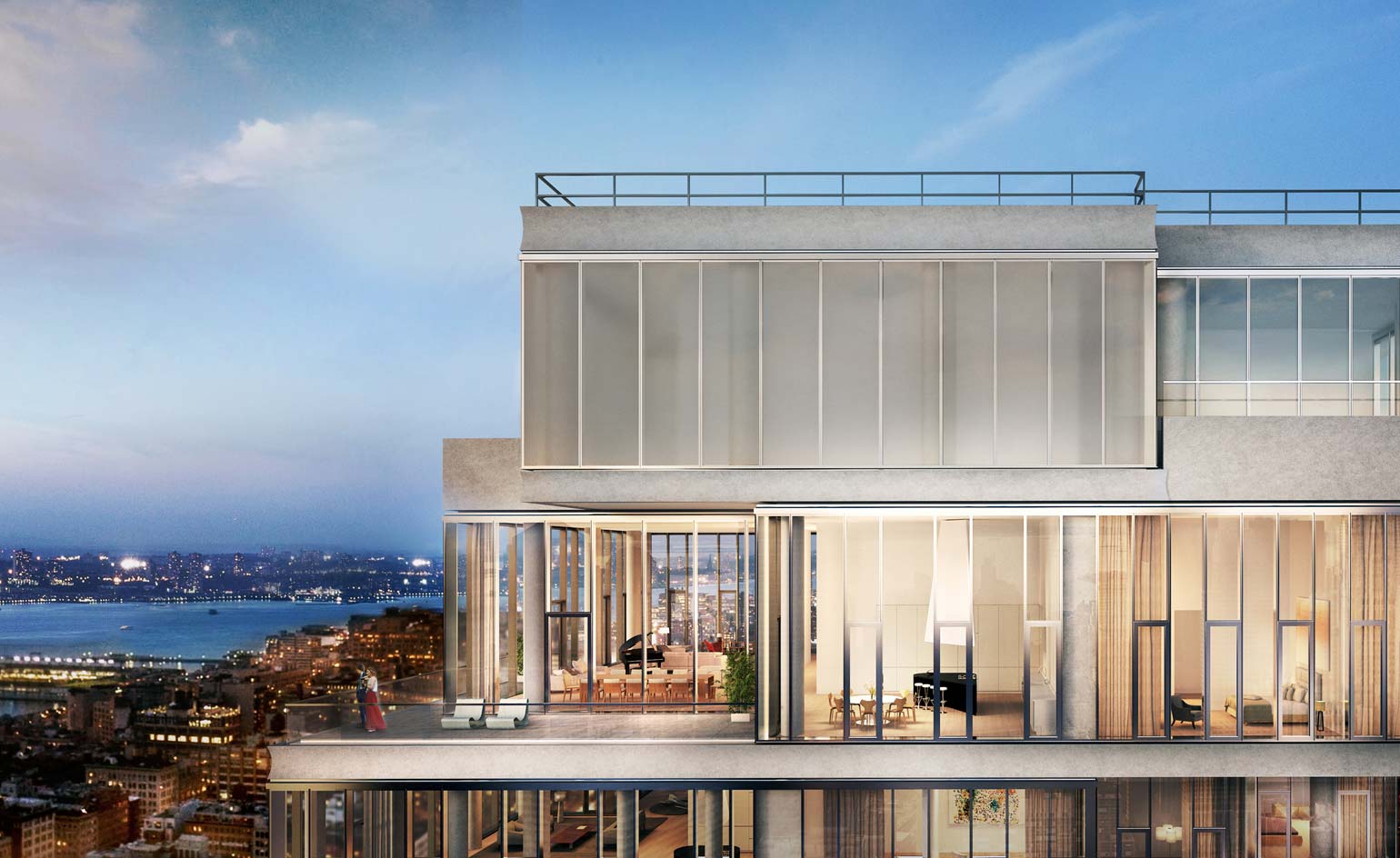
Each of the tower’s 145 units has its own unique floor plan and will include access to the holy grail of Manhattan real estate: private outdoor space
ADDRESS
56 Leonard
56 Leonard Street
New York
Receive our daily digest of inspiration, escapism and design stories from around the world direct to your inbox.