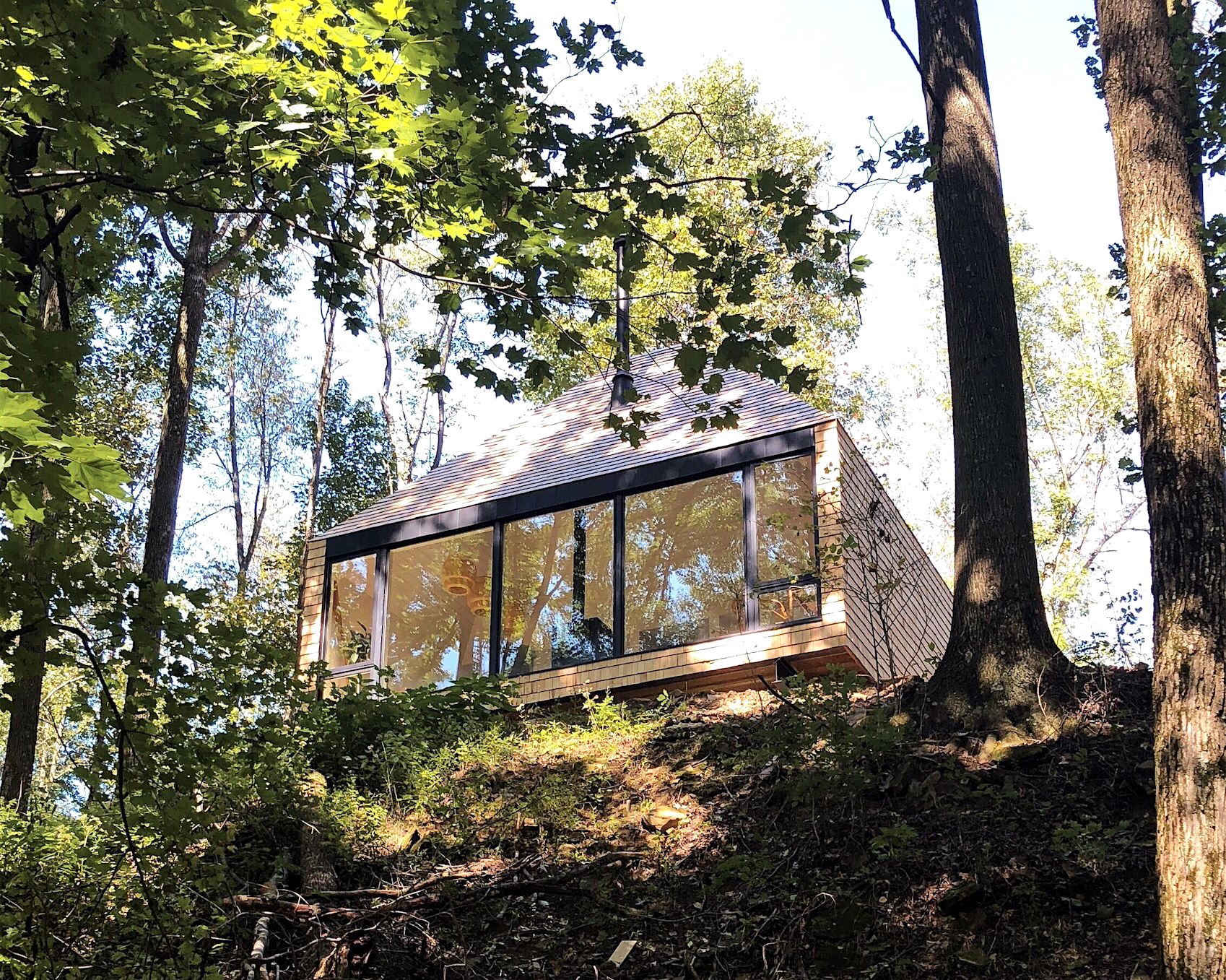
Concealed by dense woodland, this cabin is precisely as its creator intended; an off-grid retreat designed for respite and peace of mind. Suspended on a minimalistic foundation of concrete piers, the structure sits atop a high bank overlooking a lake, its compact dimensions and cedar shingle-clad exterior emphasising its camouflage within the immediate surroundings.
The cabin sits on the Ohio family farm of architect Greg Dutton, who designed the structure and built it with his father and brother Chris. With offices in Columbus and Pittsburgh, his firm, Midland Architecture, has recently grown in size and reputation – notably snagging an IFRAA award in the process – but the Appalachian vernacular of his upbringing is an ever-present influence in his designs. Specifically, the cabin is his third project on the farm, the land part of a former strip mine slowly reclaimed by grassland and forest. The latter was a decisive factor in the architect’s empathetic approach to the surrounding land; this included the use of recycled rainwater and solar energy to sustain its occupants.
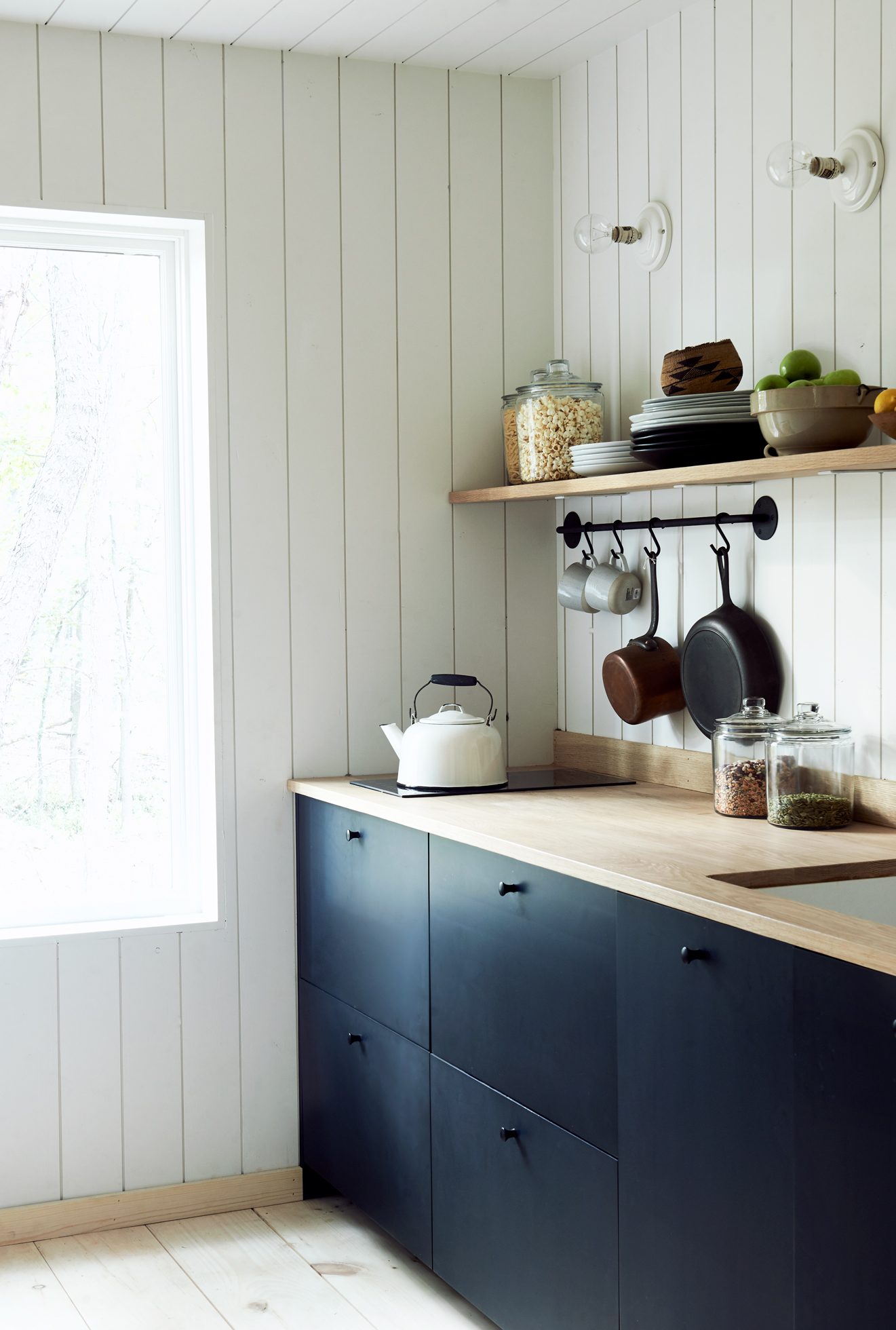
The minimalist structure is a retreat for the Dutton family.
Inside, pared-back interiors demonstrate the architect’s mantra of simplicity and functionality, with a pronounced Nordic aesthetic: bleached Eastern Pine floors and walls clad in white painted lap panelling demonstrate civility without straying far from the cabin’s natural surroundings. Opening the door into the open-plan living space-cum-bedroom reveals a soaring deciduous panorama, courtesy of floor-to-ceiling windows; meanwhile, a wood burner in the centre of the room acts as a well-placed accent.
At 600 sq ft, space is at a premium, a reality that spearheaded a host of details, such as custom-designed cabinets and countertops that maximise kitchen storage, while the bathroom doubles as a wet room. ‘The architecture I love is about craft and attention to detail,’ Dutton says. ‘When you marry that approach to a beautiful site, magic can happen. That was the goal from the start of the project.’
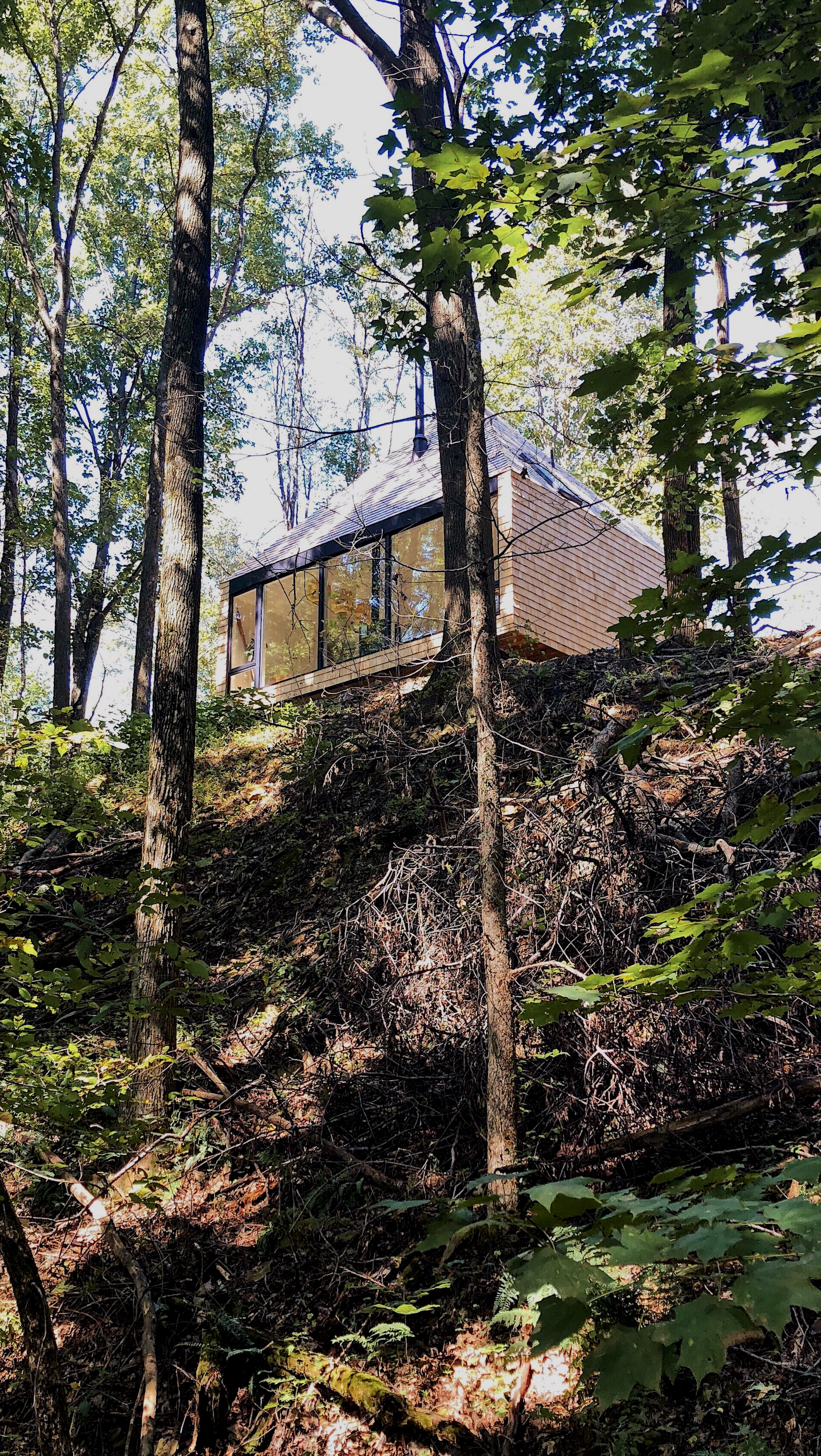
The structure sits on the family farm, which used to be a former strip mine.
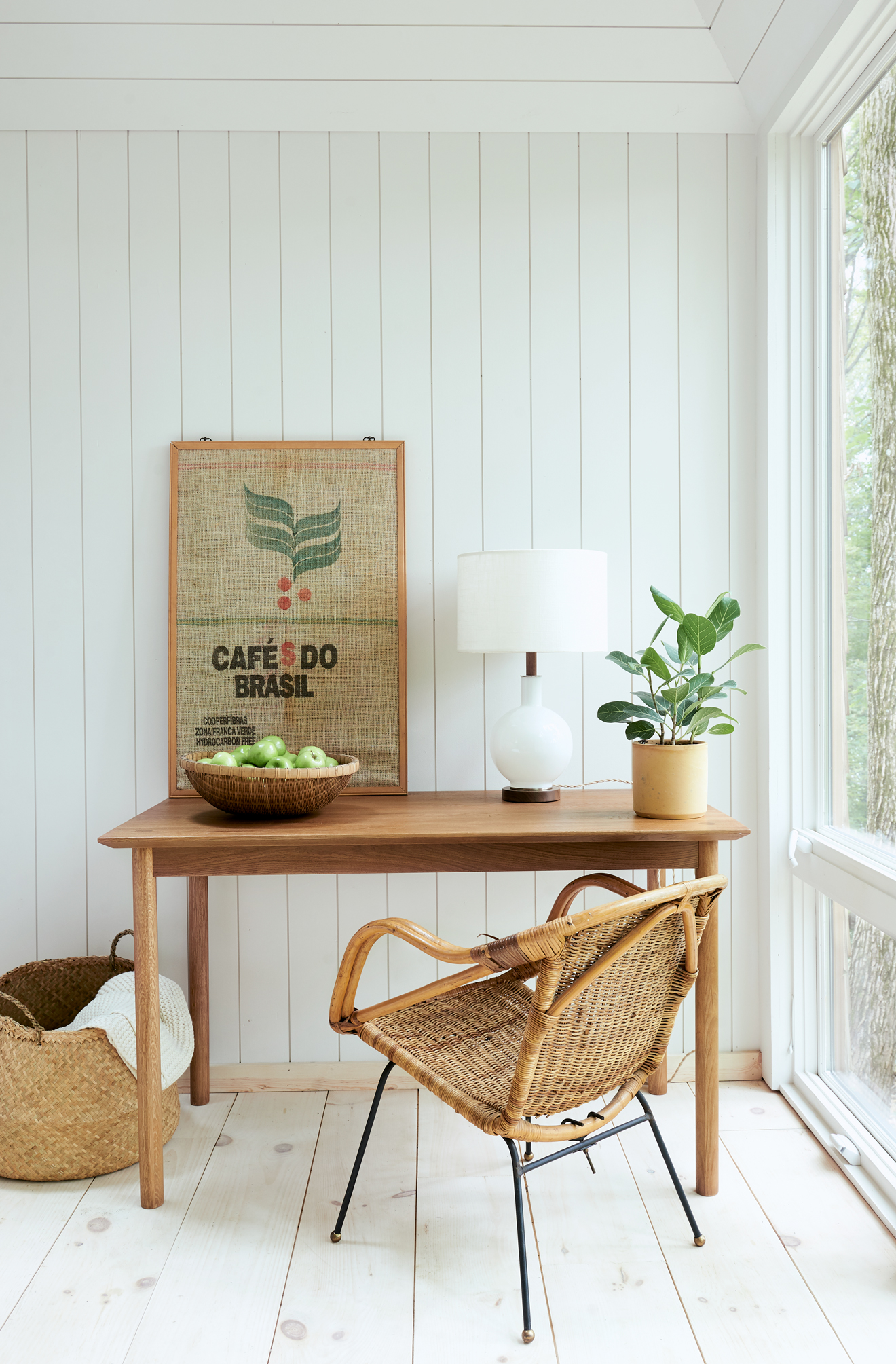
Inside, the architect mixes Appalachian vernacular with Nordic aesthetics.
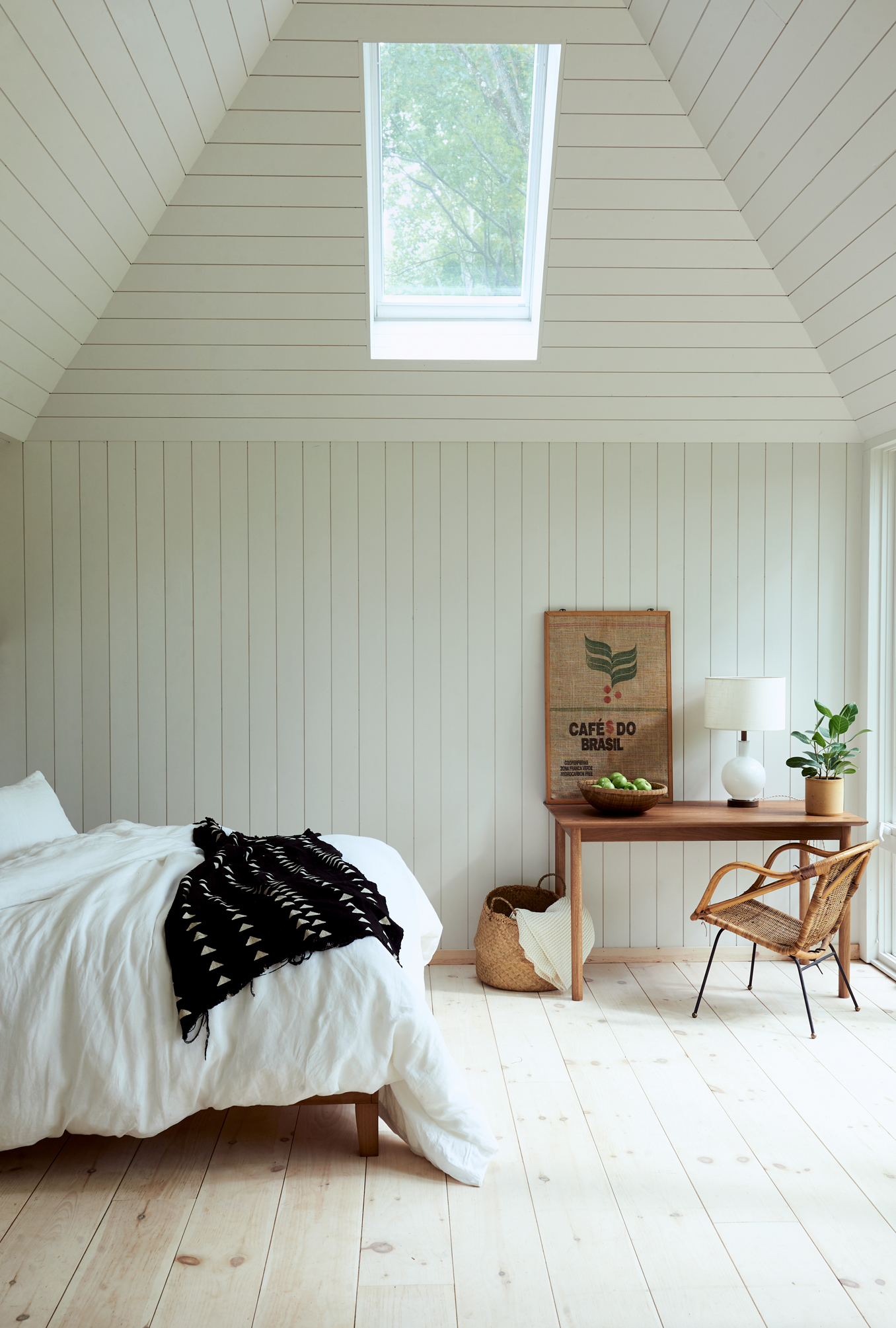
At the same time, the architect went for simplicity and functionality.
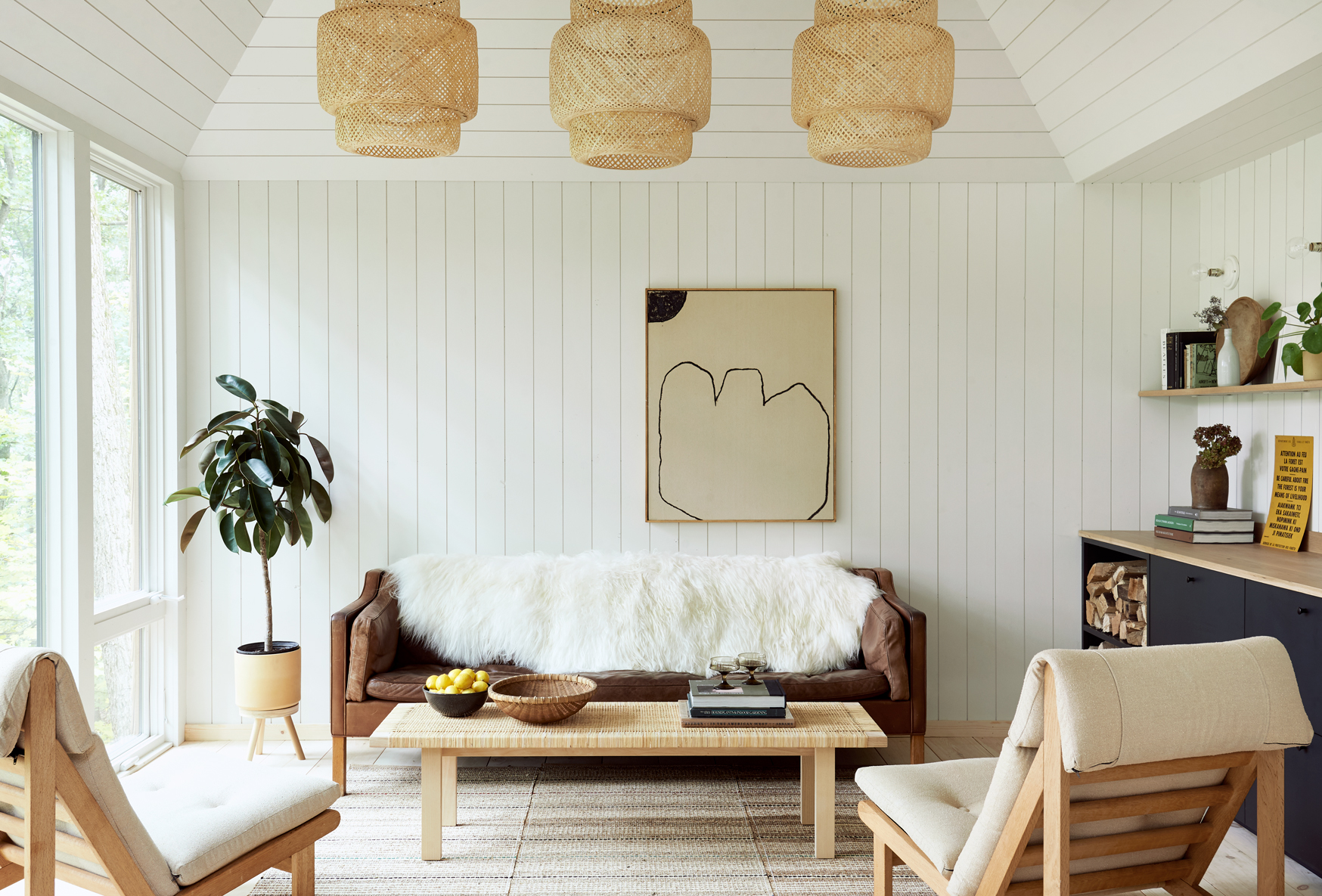
The retreat’s internal walls are clad in white painted lap panelling.
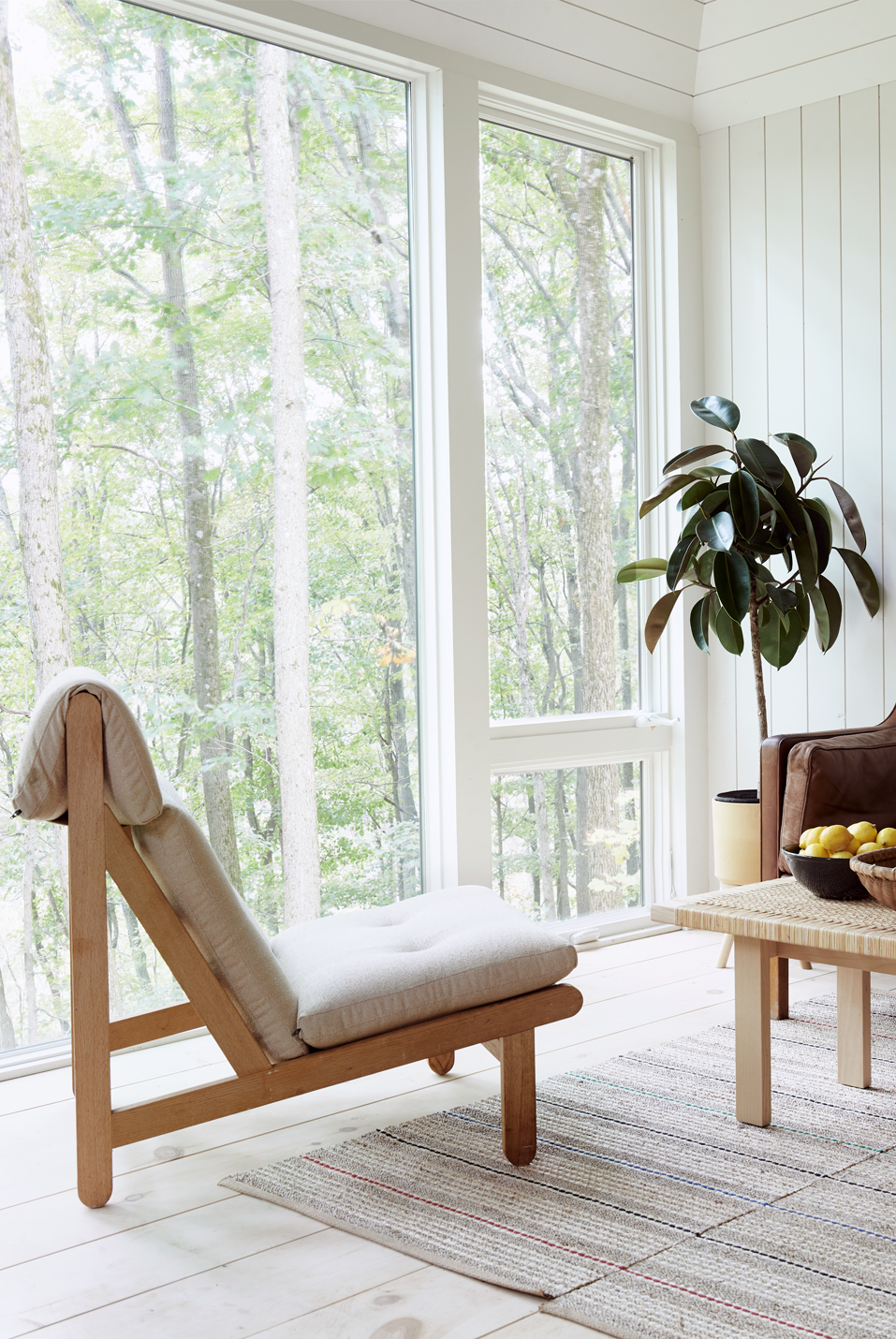
Bleached Eastern Pine floors define the interior.
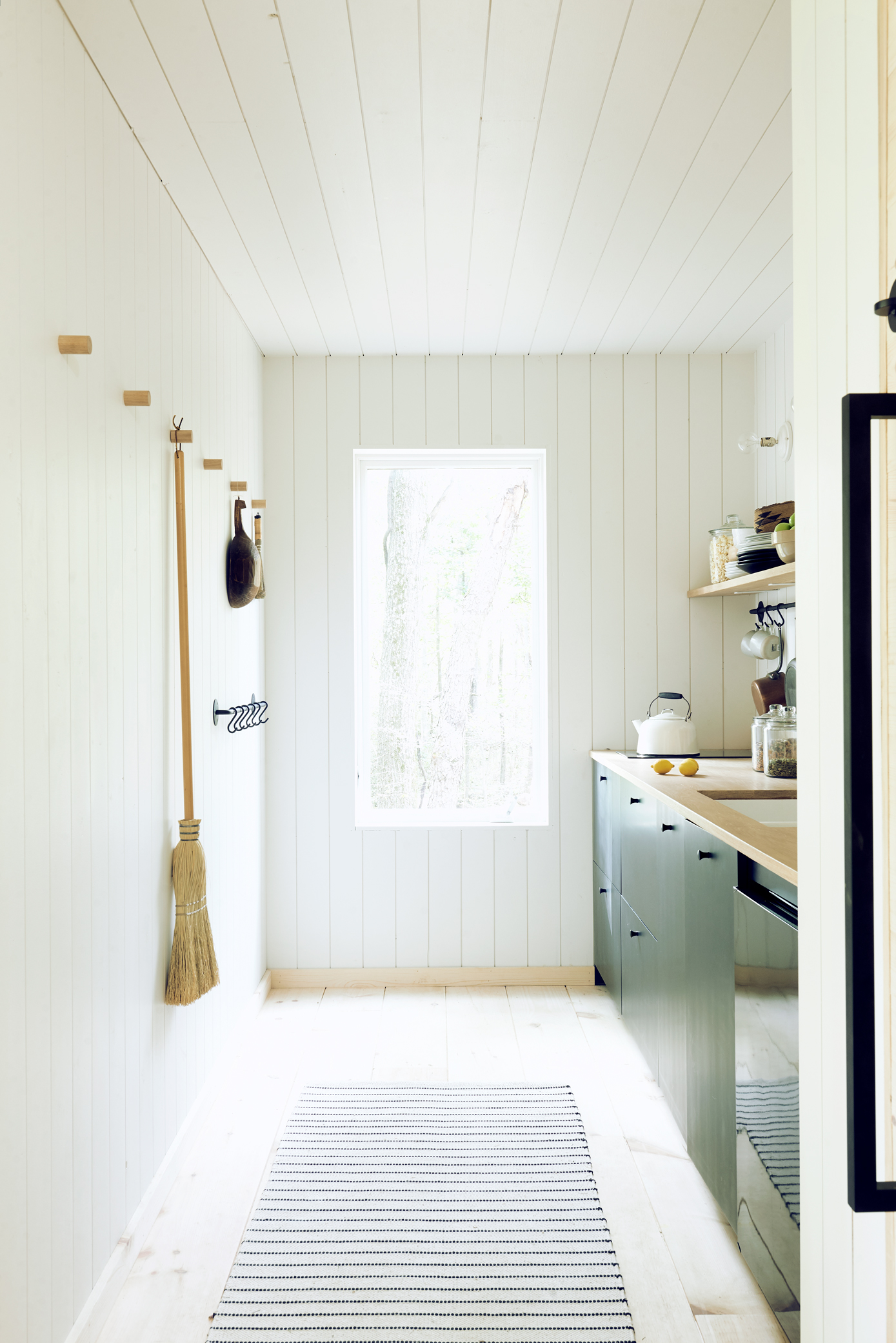
The whole project spans a modest 600 sq ft.
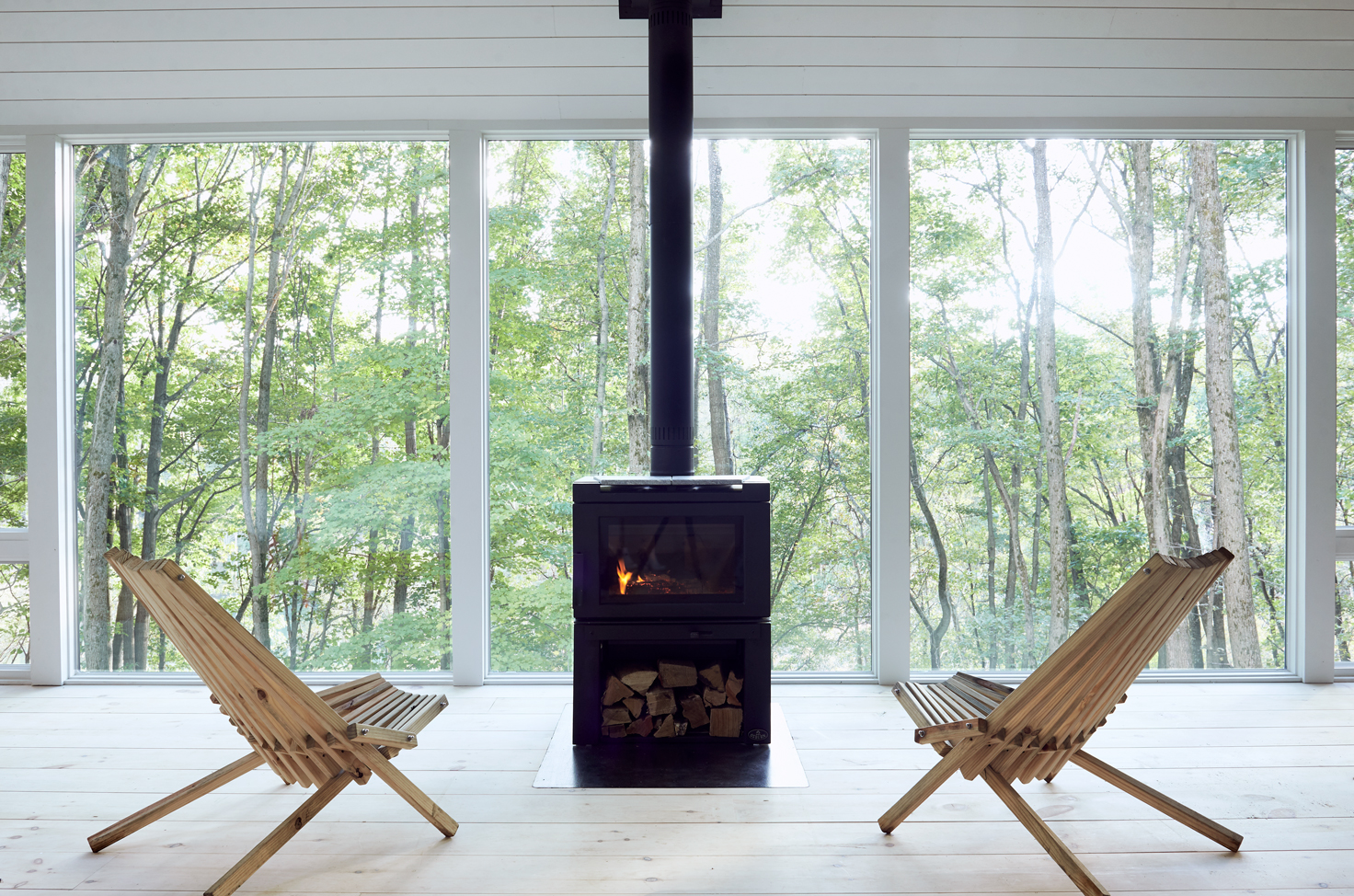
The cabin also uses recycled rainwater and solar energy.
INFORMATION
For more information, visit the Midland Architecture website
Receive our daily digest of inspiration, escapism and design stories from around the world direct to your inbox.