Stanton Williams transform Tintagel House into The Office Group co-working hub
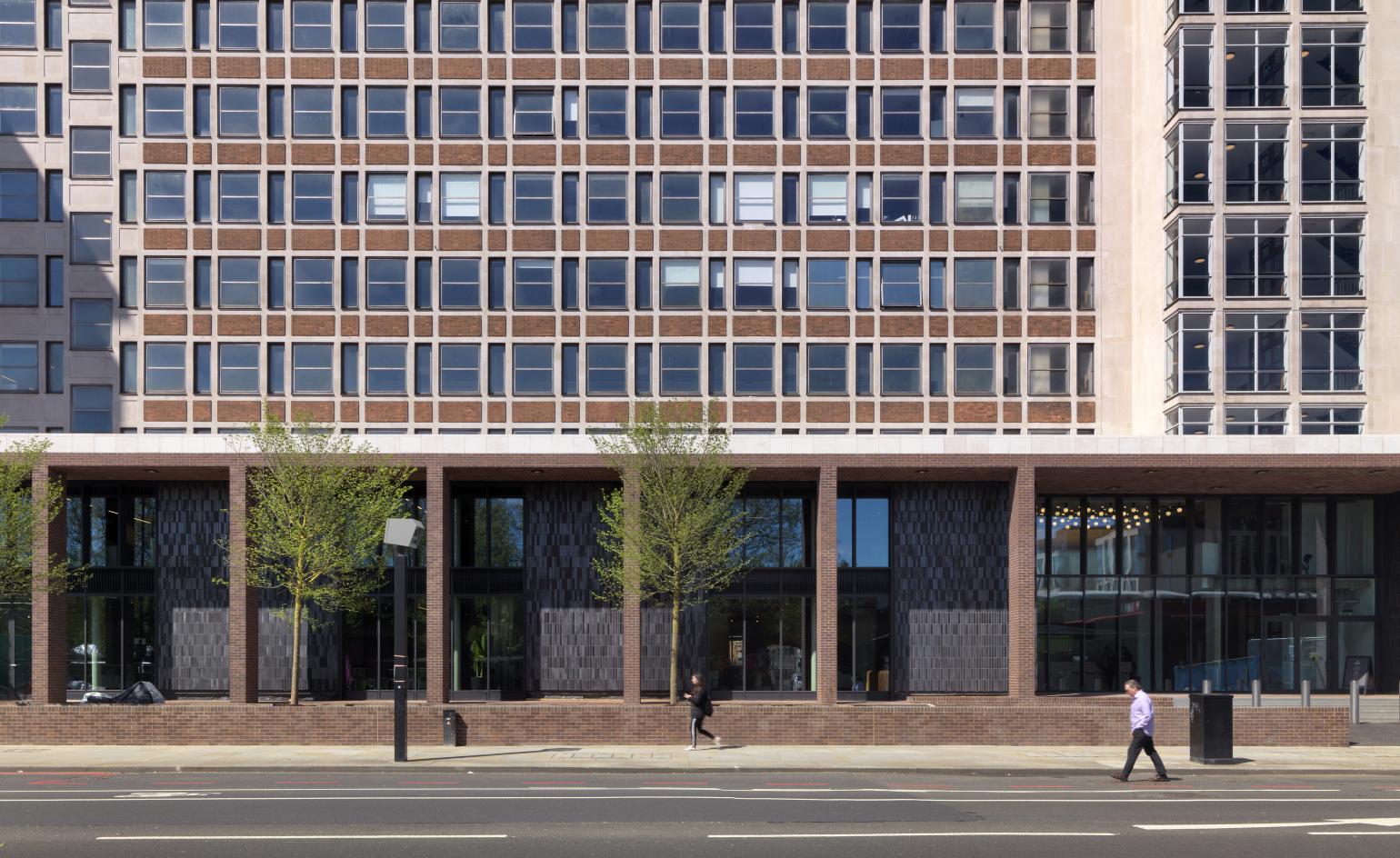
Receive our daily digest of inspiration, escapism and design stories from around the world direct to your inbox.
You are now subscribed
Your newsletter sign-up was successful
Want to add more newsletters?

Daily (Mon-Sun)
Daily Digest
Sign up for global news and reviews, a Wallpaper* take on architecture, design, art & culture, fashion & beauty, travel, tech, watches & jewellery and more.

Monthly, coming soon
The Rundown
A design-minded take on the world of style from Wallpaper* fashion features editor Jack Moss, from global runway shows to insider news and emerging trends.

Monthly, coming soon
The Design File
A closer look at the people and places shaping design, from inspiring interiors to exceptional products, in an expert edit by Wallpaper* global design director Hugo Macdonald.
Ask any London cabbie where Tintagel House is and they know to head to Vauxhall to a 1960s building that has a rich, if sombre, history. Spanning the desolate Albert Embankment, the imposing block was home to the Metropolitan Police, its flying squad and many interrogation cells for 50 years.
This spring, thanks to The Office Group and architects Stanton Williams, the unloved 12-storey block has a new lease of life. This time round, though, young entrepreneurs and freelancers, not cops and hucksters, are coming through its doors; dreary cells are replaced by light offices courtesy of Universal Design Studio, and a ground floor café run by young chef Luke Thomas provides a healthy alternative to the nearby greasy spoons and dingy pubs.
With its gardens and roof terrace (open for yoga sessions soon), breakout spaces, a vast post room for Amazon drops and a woodwork studio, it’s the largest and most ambitious project yet for The Office Group. Founded in 2003 by Charlie Green and Olly Olsen, TOG has more than 30 flexible workspaces across the capital and the pair has toured the world assessing global work patterns and visiting future-facing offices in Silicon Valley.
‘There is so much more to a work space than people bumping into each other over the coffee machine,’ explains Olsen. Short leases, membership that starts at £75 and design–led surroundings that cultivate a community feel have all helped TOG attract more than 17,000 members.
‘London is the world’s co-working capital,’ says Green: ‘Last quarter, 30 per cent of commercial space in the City was taken for flexible workspace. Yet it’s only recently that, in terms of design, it is being looked at like hotels, restaurants and bars.’
‘Generosity’ was key to Tintagel House in order to maximise light and optimise the spectacular river views. All 95,000 square feet consists of private and open spaces, decorated in a broad palette of materials that include listed elements such as wooden herringbone floors, swing doors and a red brick façade and contemporary terrazzo, brass and glazed tiles. There are a few hidden surprises too; on the top floor a hotel style suite with a sunken bath and kitchen can be booked my members and a door marked ‘cleaners cupboard’ leads to a speakeasy style salon where CEOs only can congregate.
Landscaper designers Bradley-Hole Schoenaich created green space within and around the South London landmark and what was neglected section of riverside path has also been revamped. With a restaurant, DJ booth and events that are open to locals, Tintagel House looks set to become a hub in an area that is best known for heavy traffic and unimpressive tower blocks.
Receive our daily digest of inspiration, escapism and design stories from around the world direct to your inbox.
‘The bones of this building are excellent,’ says Green, ‘probably as good as you can get, but it’s not an established business location yet. But Vauxhall is improving at a dramatic pace and we’ve worked hard to be part of that story.’
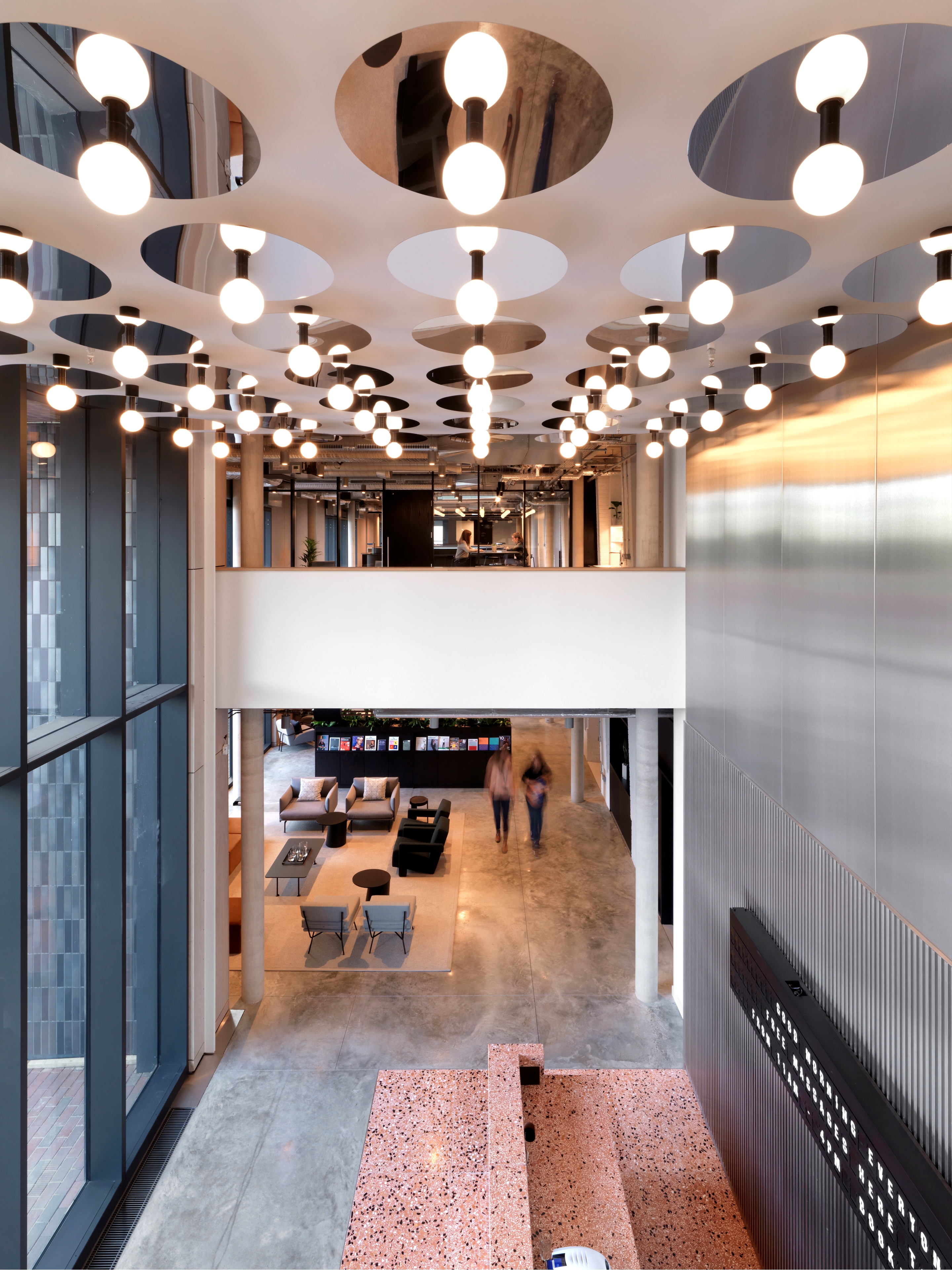
The imposing block on Albert Embankment used to be home to the Metropolitan Police.
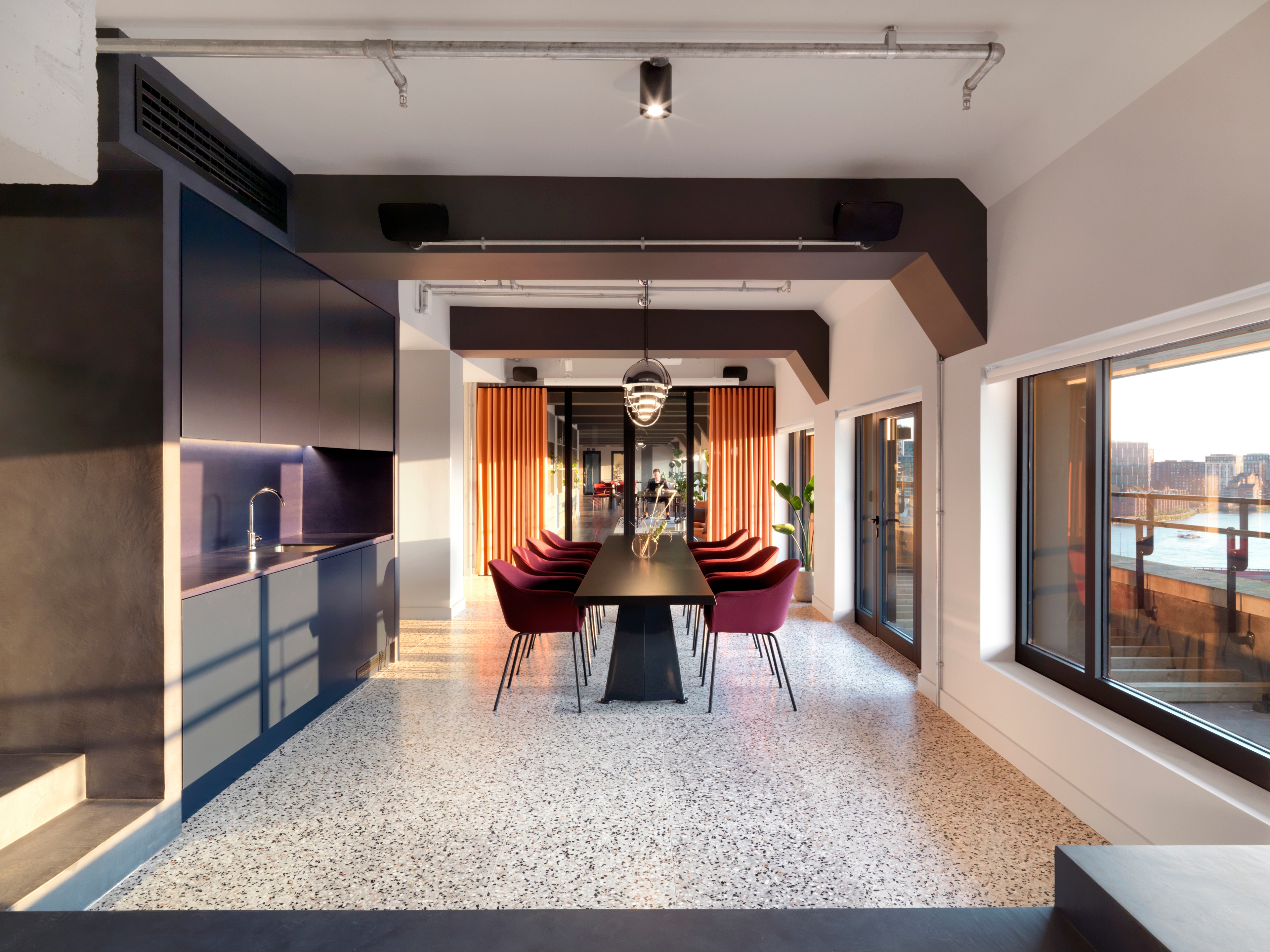
Now interiors have been refreshed by Universal Design Studio.
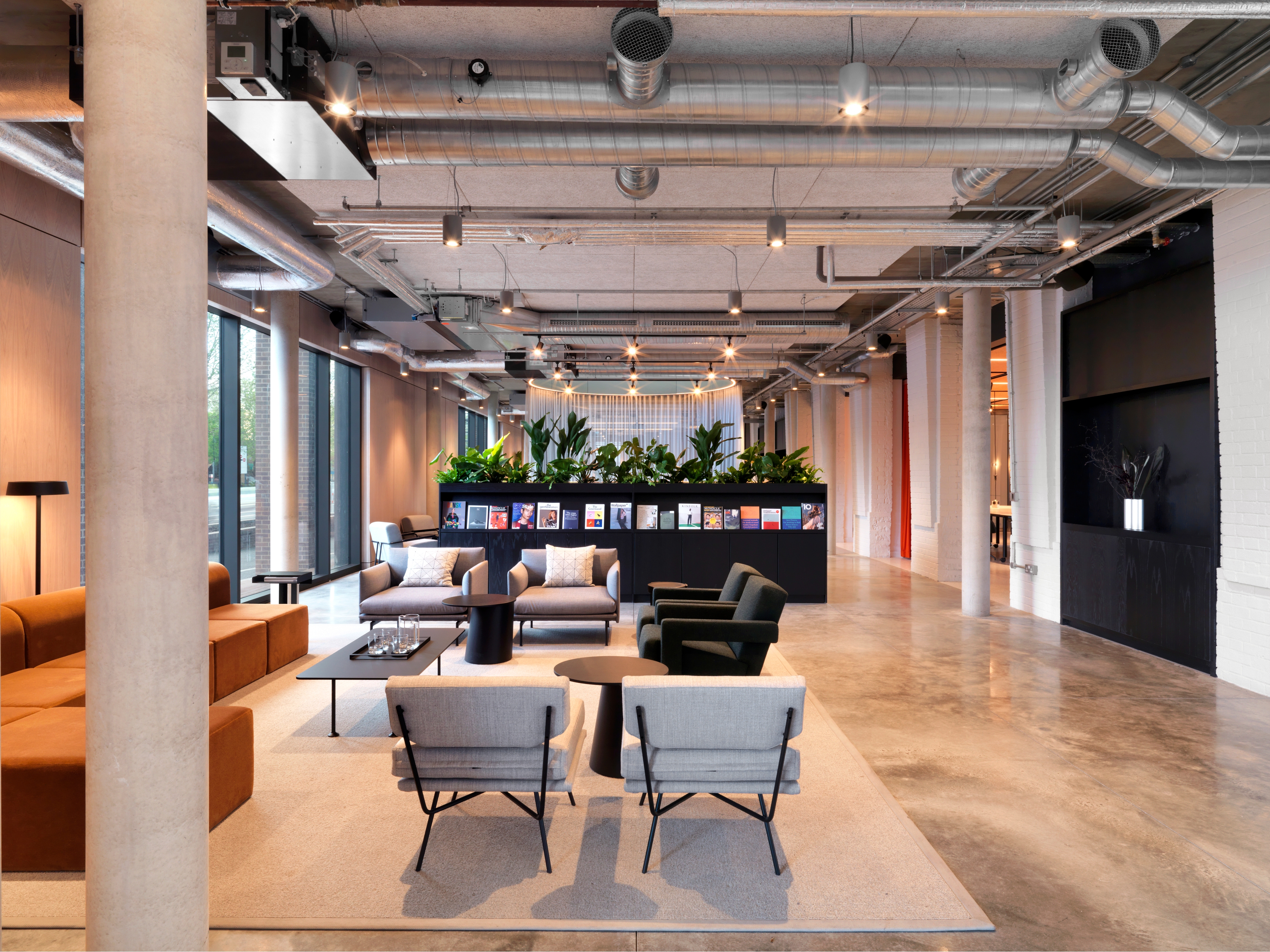
Generosity’ was key to Tintagel House in order to maximise light and the spectacular river views.
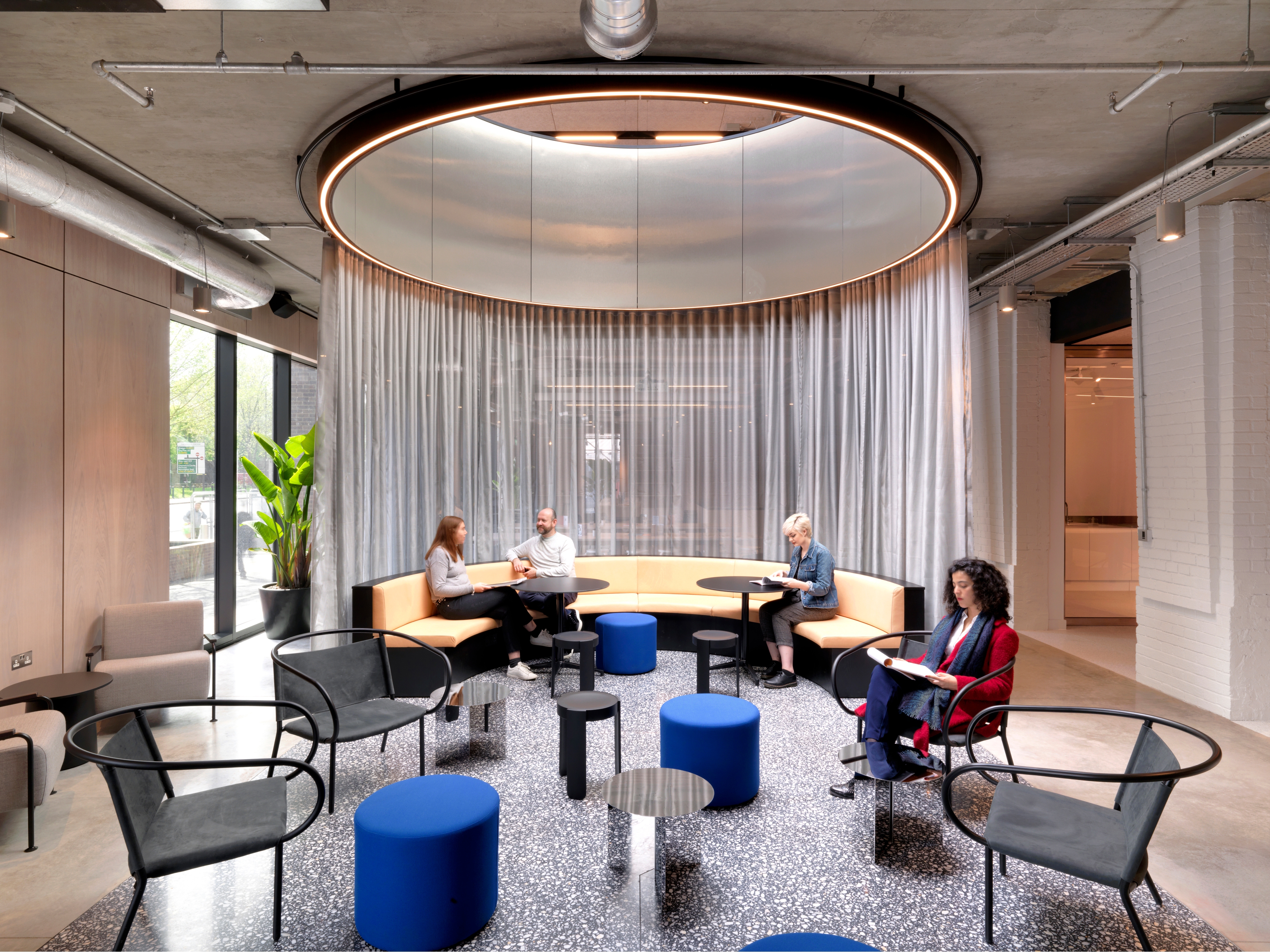
The project consists of some 95,000 square feet of private and open spaces.
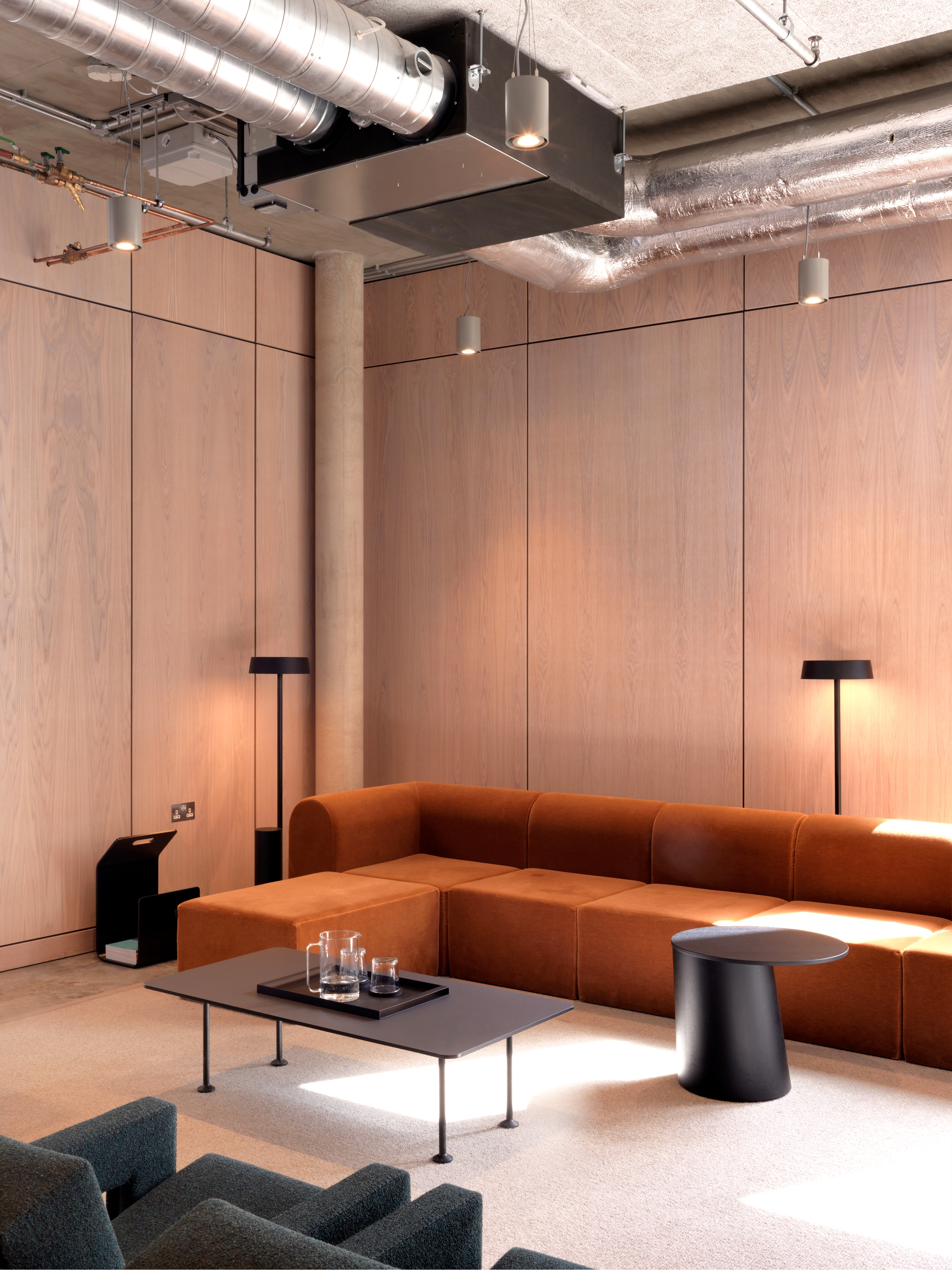
The scheme is the largest and most ambitious project yet for The Office Group.
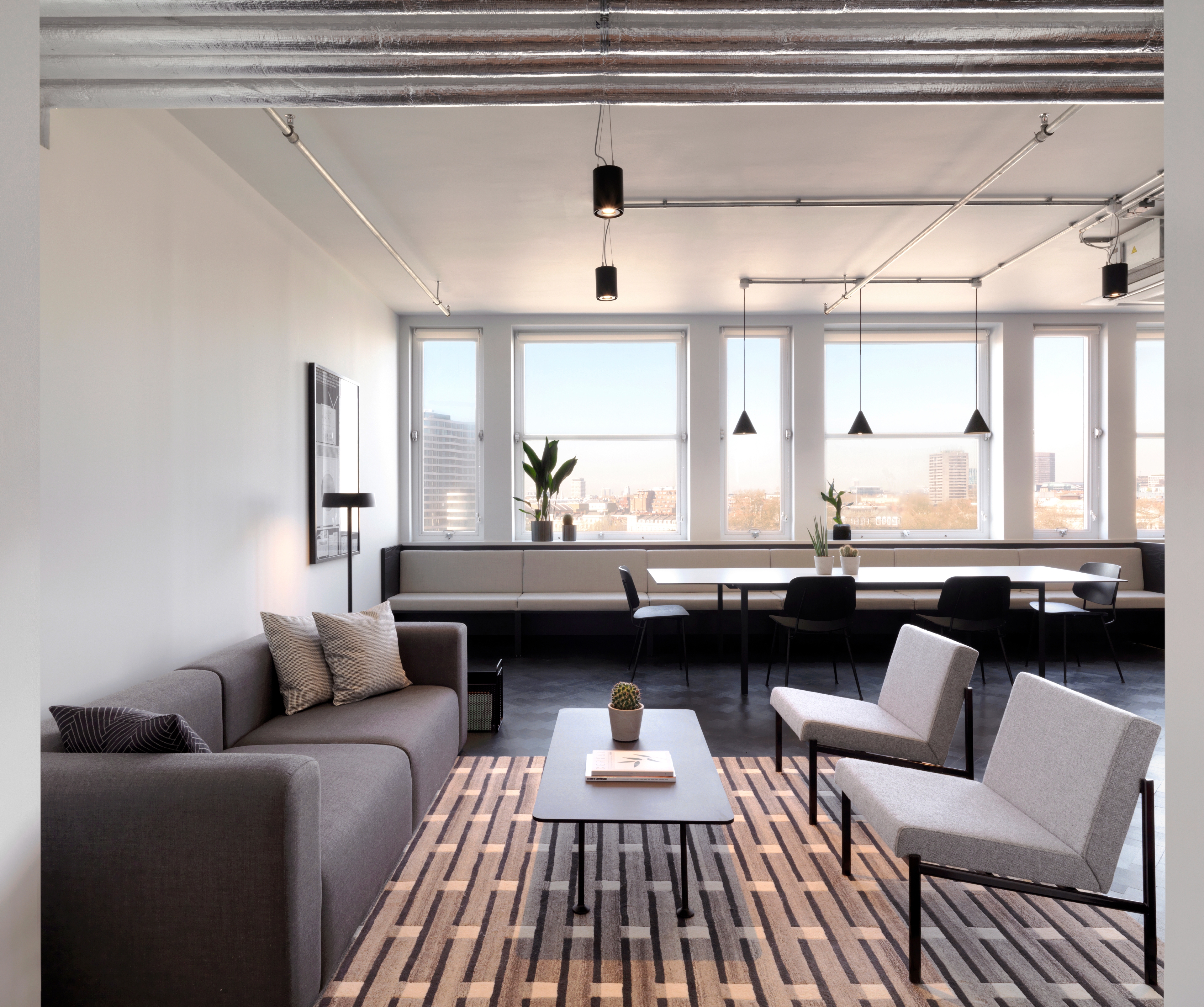
Interiors feature a broad palette of materials, such as wooden herringbone floors, red brick, contemporary terrazzo, brass and glazed tiles.
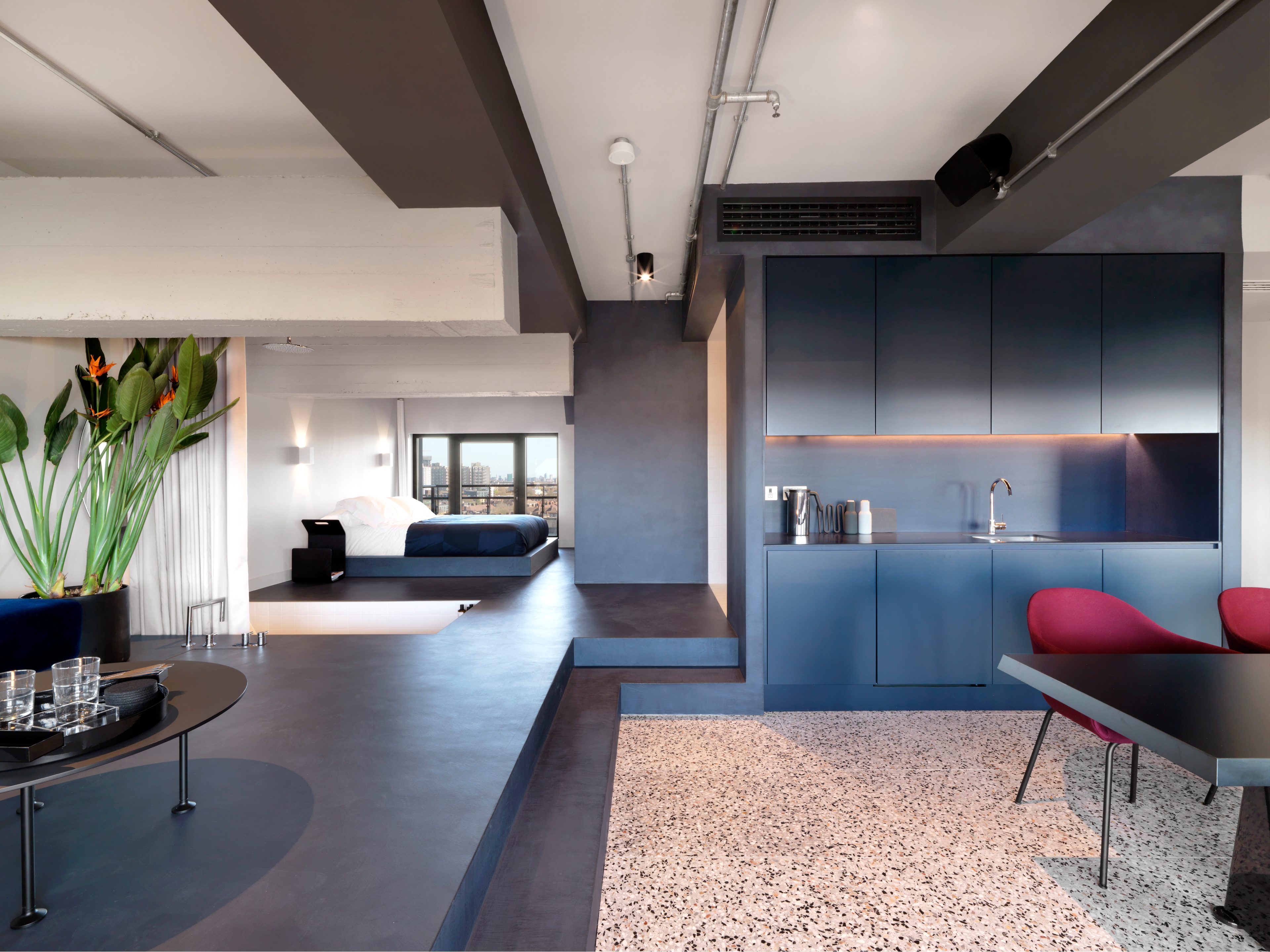
On the top floor a hotel style suite with a sunken bath and kitchen can be booked by members.
Emma O'Kelly is a freelance journalist and author based in London. Her books include Sauna: The Power of Deep Heat and she is currently working on a UK guide to wild saunas, due to be published in 2025.