First look into The Whiteley redesign by Foster + Partners in London
Foster + Partners and Finchatton have joined forces to revamp The Whiteley in London, and now, the first images are revealed

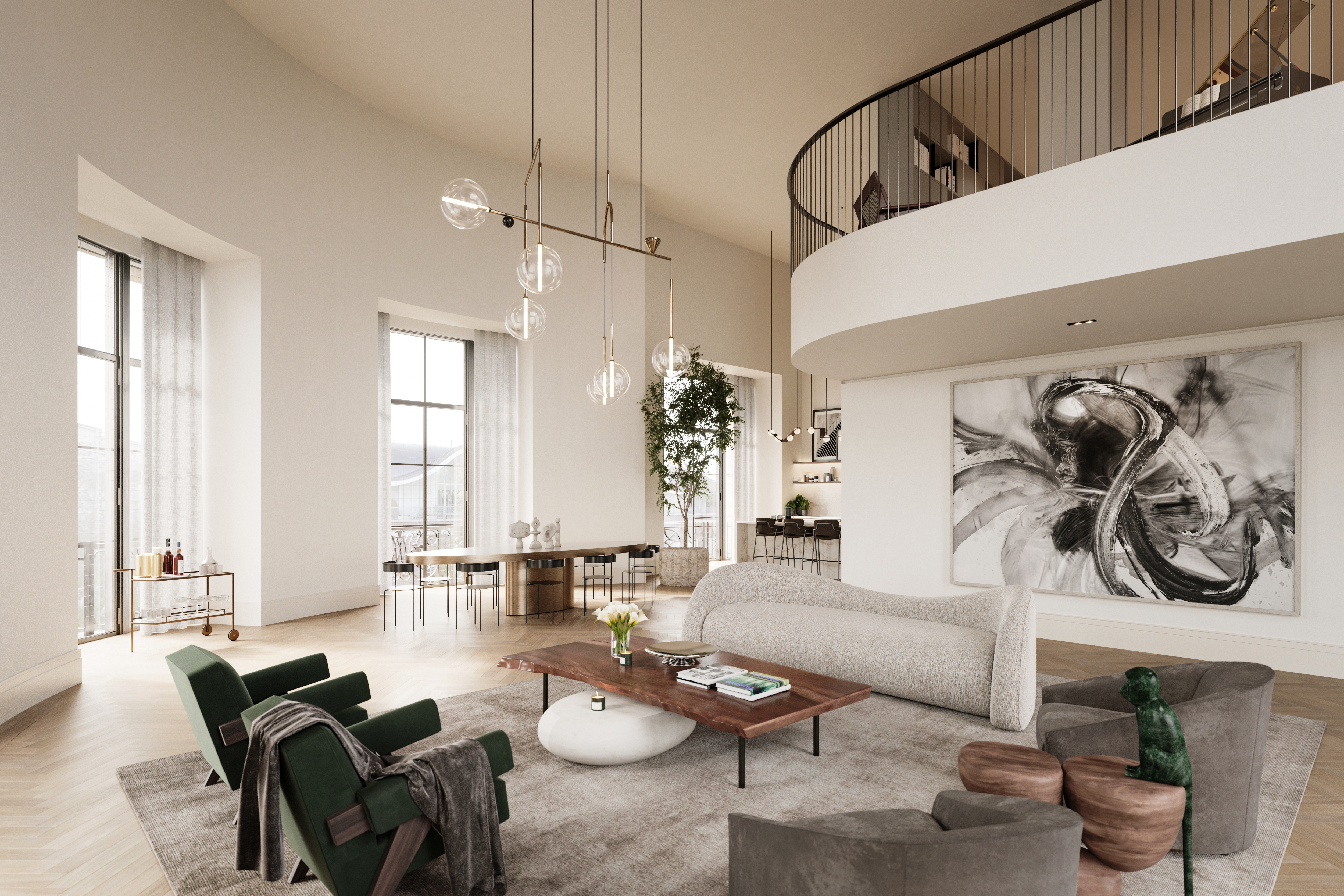
Receive our daily digest of inspiration, escapism and design stories from around the world direct to your inbox.
You are now subscribed
Your newsletter sign-up was successful
Want to add more newsletters?

Daily (Mon-Sun)
Daily Digest
Sign up for global news and reviews, a Wallpaper* take on architecture, design, art & culture, fashion & beauty, travel, tech, watches & jewellery and more.

Monthly, coming soon
The Rundown
A design-minded take on the world of style from Wallpaper* fashion features editor Jack Moss, from global runway shows to insider news and emerging trends.

Monthly, coming soon
The Design File
A closer look at the people and places shaping design, from inspiring interiors to exceptional products, in an expert edit by Wallpaper* global design director Hugo Macdonald.
Whiteleys department store first opened in London's Bayswater in 1911, and the building went on to become a city landmark, all Grade II-listed historical architecture and cosmopolitan grandeur. The store closed in 2018 and the building is now celebrating the reveal of its new lease of life – its reinvention as The Whiteley, the newest luxury offering in London's residential development scene, designed by architects Foster + Partners with interiors by Finchatton.
The structure, restored, redesigned and expanded by the Foster + Partners team, is set to host 139 homes, along with London’s first Six Senses hotel and spa. Wellness, residential architecture, and commercial space in the shape of 20 new shops, cafés and restaurants, a cinema and a large-scale gym, all come together in this scheme, which aims to revitalise the whole surrounding neighbourhood with an injection of high end design, and lifestyle-enhancing facilities.
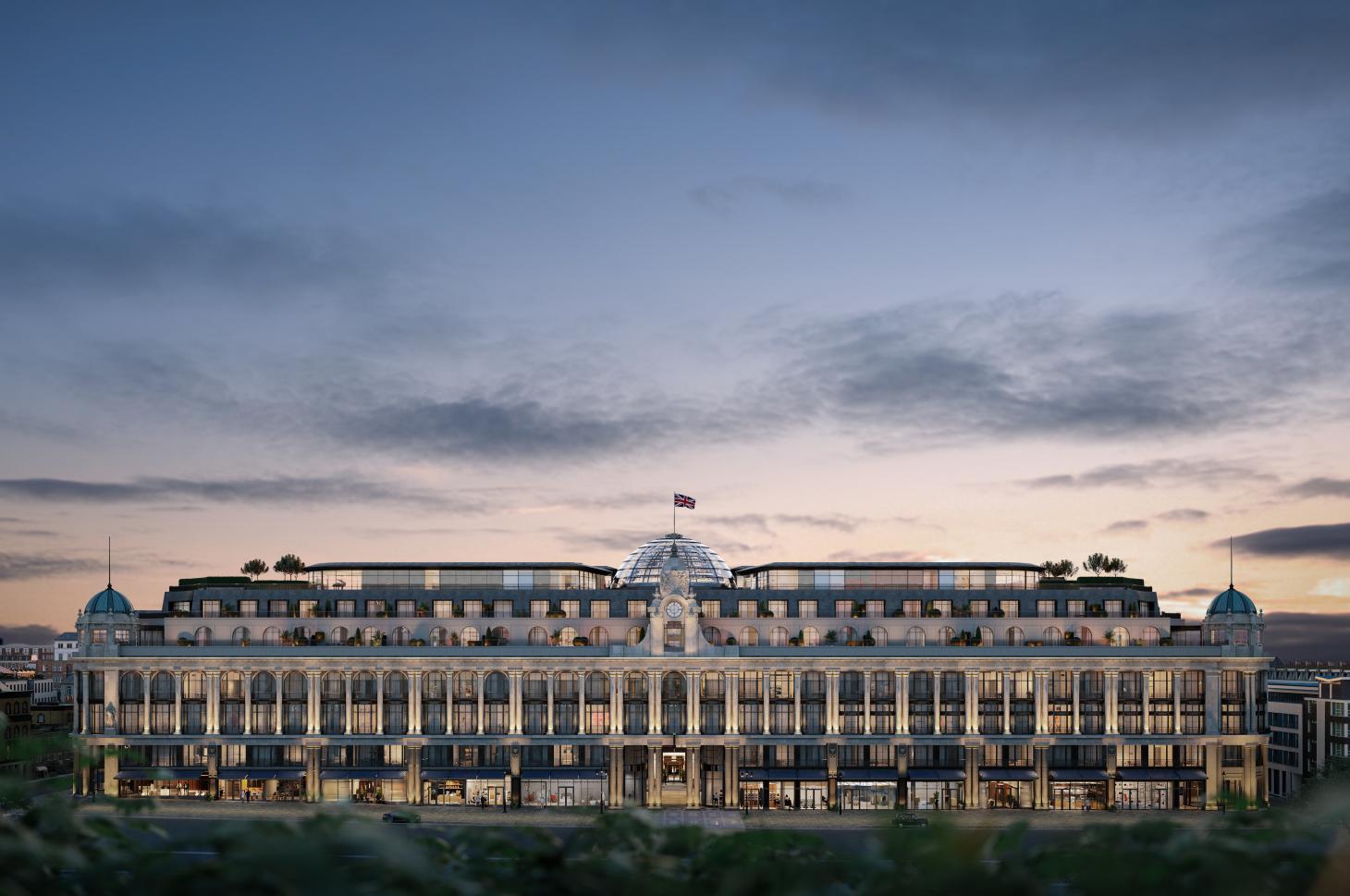
Spatial generosity and attention to detail defines the development of The Whiteley throughout. There is a painstakingly refreshed, glass rotunda and dome (with a nod to that of the Reichstag Building); tall ceilings in both the private and communal spaces, some of which reach heights of up to 6m; and a refined, subtly luxurious material and colour palette, which emphasises understated elegance and art at every turn.
Meanwhile, the Six Senses hotel's five star amenities are available to all the development’s residents, as well as hotel guests; these span from wellness spaces to co-working areas, and childcare facilities, while there is also a curated arts programme.
Located a stone's throw from Hyde Park and central London, with a 21st century design by the world-renowned Foster + Partners and a majestic, historical building shell, The Whiteley is a tempting prospect for its future occupants. With the renovation works scheduled to be completed in 2023, this series of images should serve to fuel anticipation.
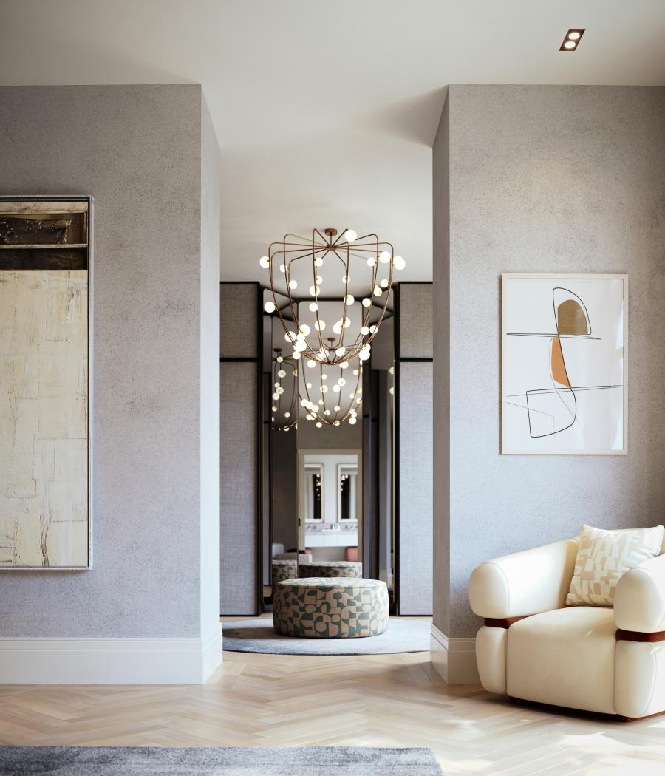
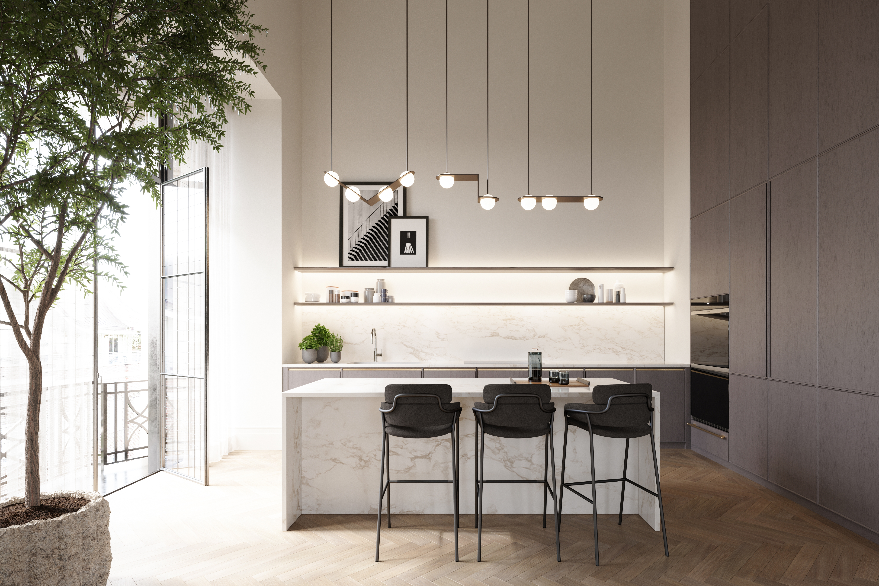
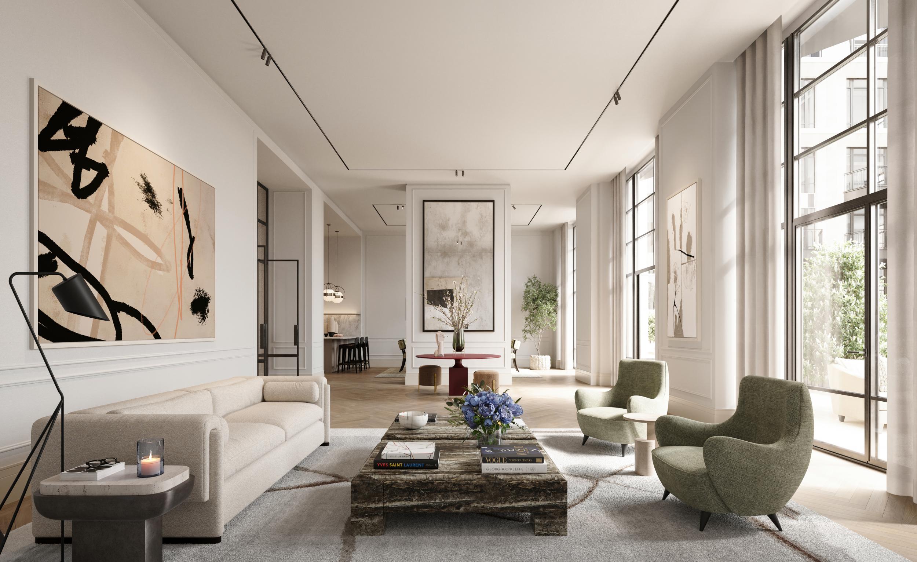

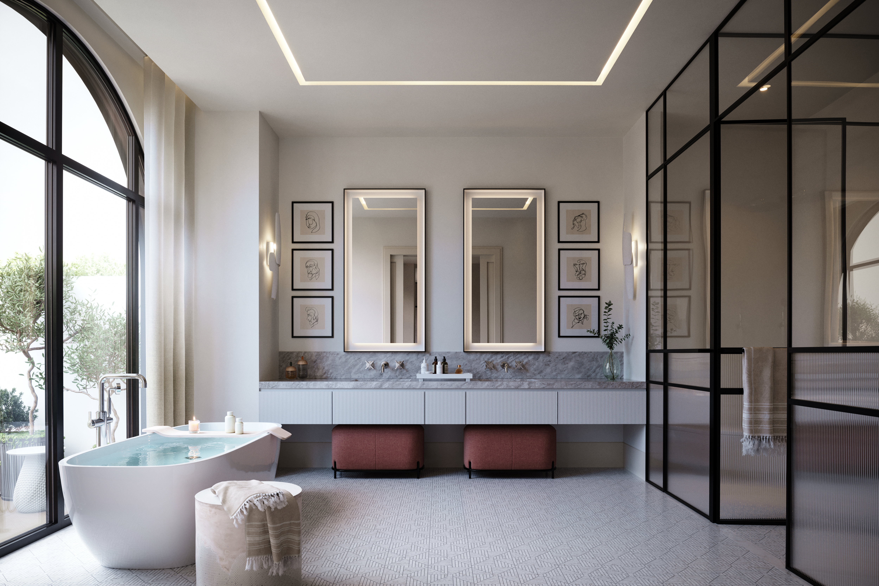
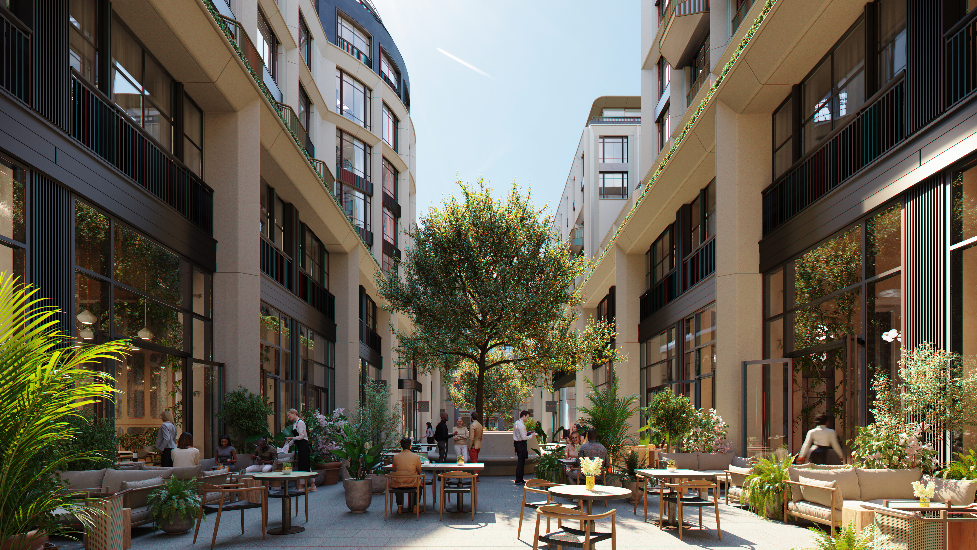
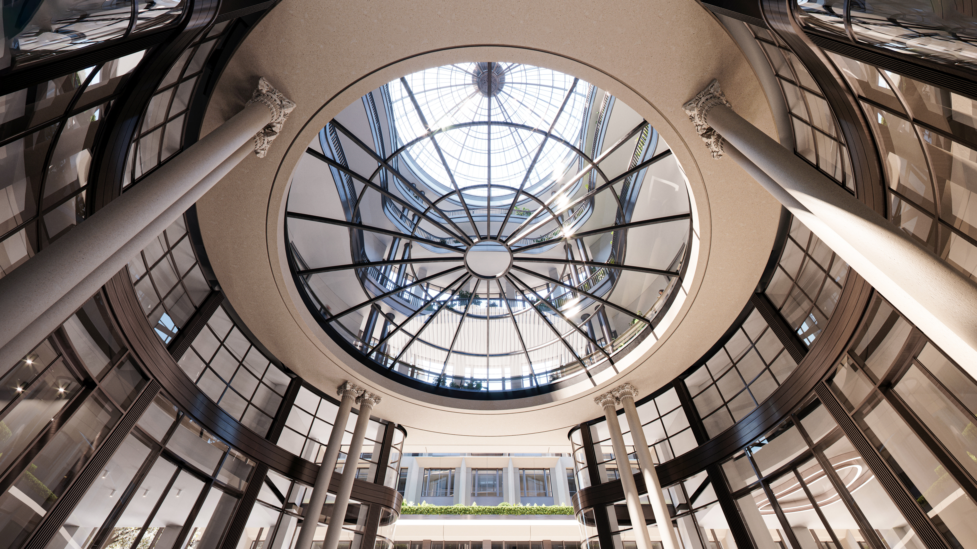
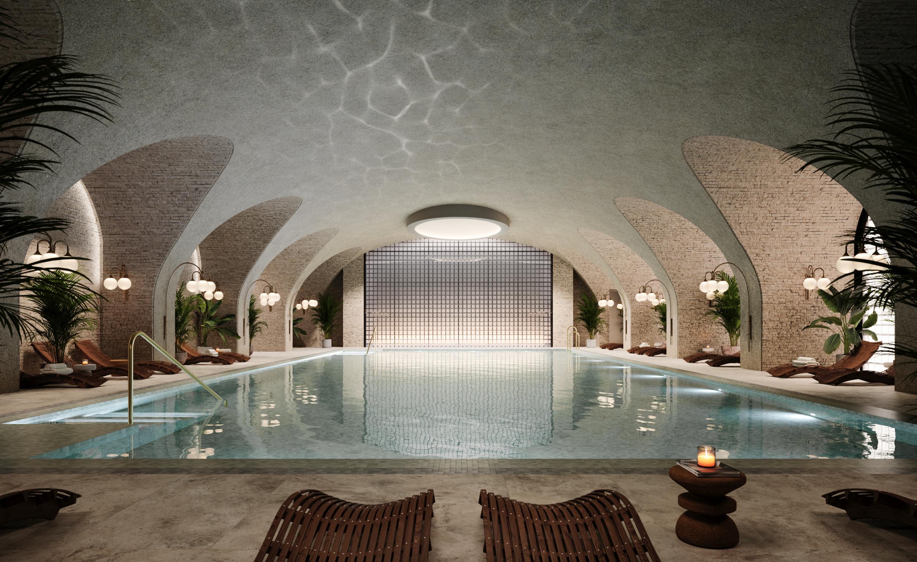
INFORMATION
Receive our daily digest of inspiration, escapism and design stories from around the world direct to your inbox.
Ellie Stathaki is the Architecture & Environment Director at Wallpaper*. She trained as an architect at the Aristotle University of Thessaloniki in Greece and studied architectural history at the Bartlett in London. Now an established journalist, she has been a member of the Wallpaper* team since 2006, visiting buildings across the globe and interviewing leading architects such as Tadao Ando and Rem Koolhaas. Ellie has also taken part in judging panels, moderated events, curated shows and contributed in books, such as The Contemporary House (Thames & Hudson, 2018), Glenn Sestig Architecture Diary (2020) and House London (2022).
