The Sustainable City chronicles London’s eco design innovation
Urban areas provide the best environment for ultra-low-impact living; that's the premise of Harriet Thorpe’s new book, The Sustainable City, which brings together the architecture that's shaping London’s quiet green revolution
Taran Wilkhu - Photography
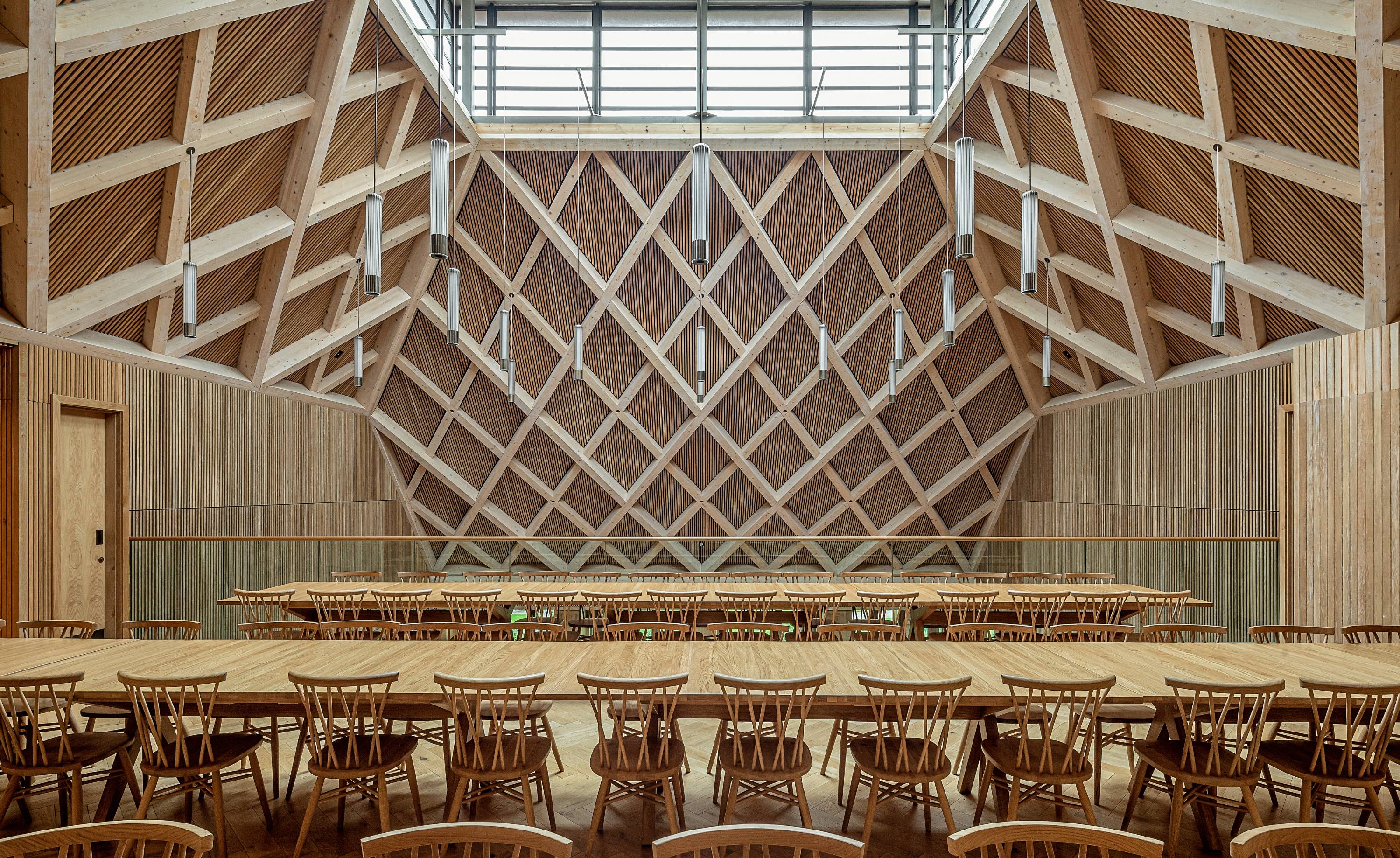
Receive our daily digest of inspiration, escapism and design stories from around the world direct to your inbox.
You are now subscribed
Your newsletter sign-up was successful
Want to add more newsletters?

Daily (Mon-Sun)
Daily Digest
Sign up for global news and reviews, a Wallpaper* take on architecture, design, art & culture, fashion & beauty, travel, tech, watches & jewellery and more.

Monthly, coming soon
The Rundown
A design-minded take on the world of style from Wallpaper* fashion features editor Jack Moss, from global runway shows to insider news and emerging trends.

Monthly, coming soon
The Design File
A closer look at the people and places shaping design, from inspiring interiors to exceptional products, in an expert edit by Wallpaper* global design director Hugo Macdonald.
When it comes to the planet's future, the news is not good. Yet if you chose not to simmer in the relentless soup of negativity, The Sustainable City is a welcome call to arms. Written by Harriet Thorpe, formerly of the Wallpaper* architecture desk, with photographs and portraits by photographer Taran Wilkhu, The Sustainable City is a deep dive into London’s well-established role as a place of innovation and invention in the face of adversity.
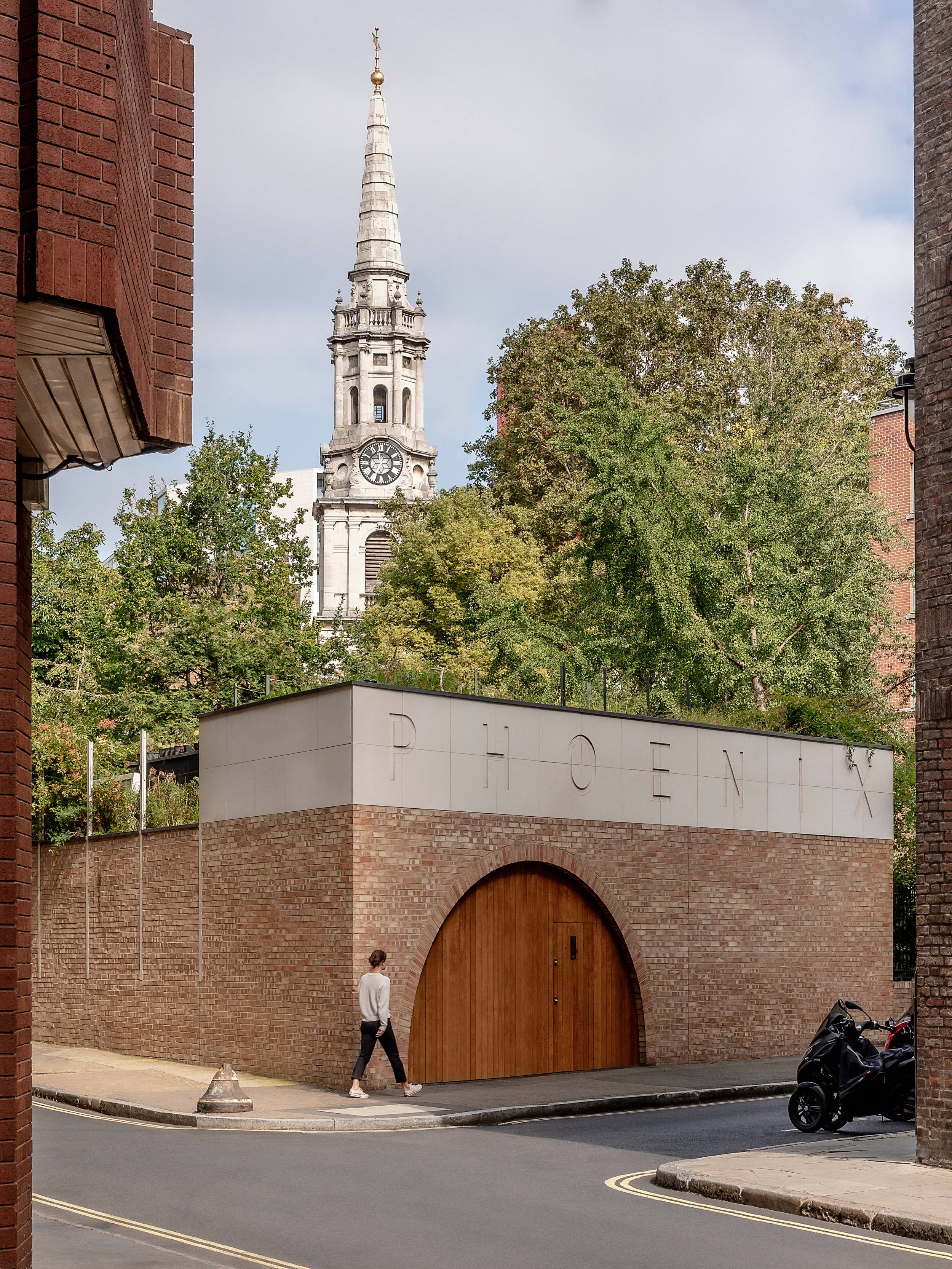
Phoenix Gardens Community Building, Office Sian Architecture + Design (photograph by Taran Wilkhu)
The adversity, of course, is climate change. As Thorpe points out, the construction and occupation of buildings are responsible for a vast, seemingly insurmountable chunk of global emissions. Add in all the accompanying traffic and industry, and cities account for around 60 per cent of all global resources.
So why are cities considered the glittering jewels of a zero-carbon future? Thorpe addresses this paradox in her introduction, ‘How can a city be sustainable?’. The answers, broadly, are space, pace, planning, and resources. Denser living reduces emissions from transport, freeing up green spaces to promote health and biodiversity (and even food production). Careful planning that acknowledges the importance of connectivity as well as the embedded value of existing buildings, makes density work even harder.
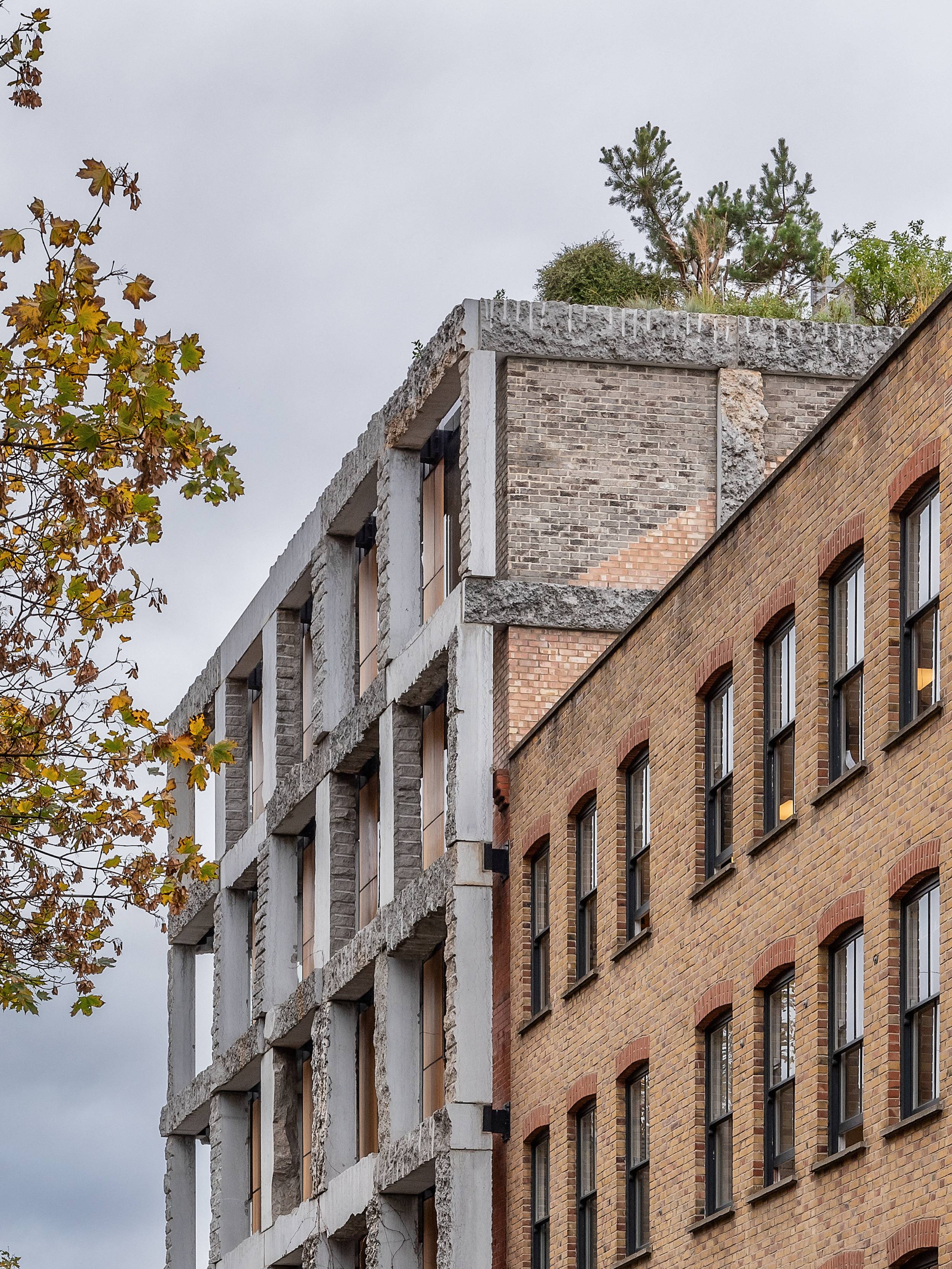
15 Clerkenwell Close, Amin Taha Architects (photograph by Taran Wilkhu)
The Sustainable City sets out to bring statistics to life. It identifies six key factors behind sustainable architecture and development – use timber, re-use existing buildings, make structures self-sufficient, enhance the incorporation of greenery, lead the way with energy reduction (and self-generation) and, finally, ‘create places that people care about’.
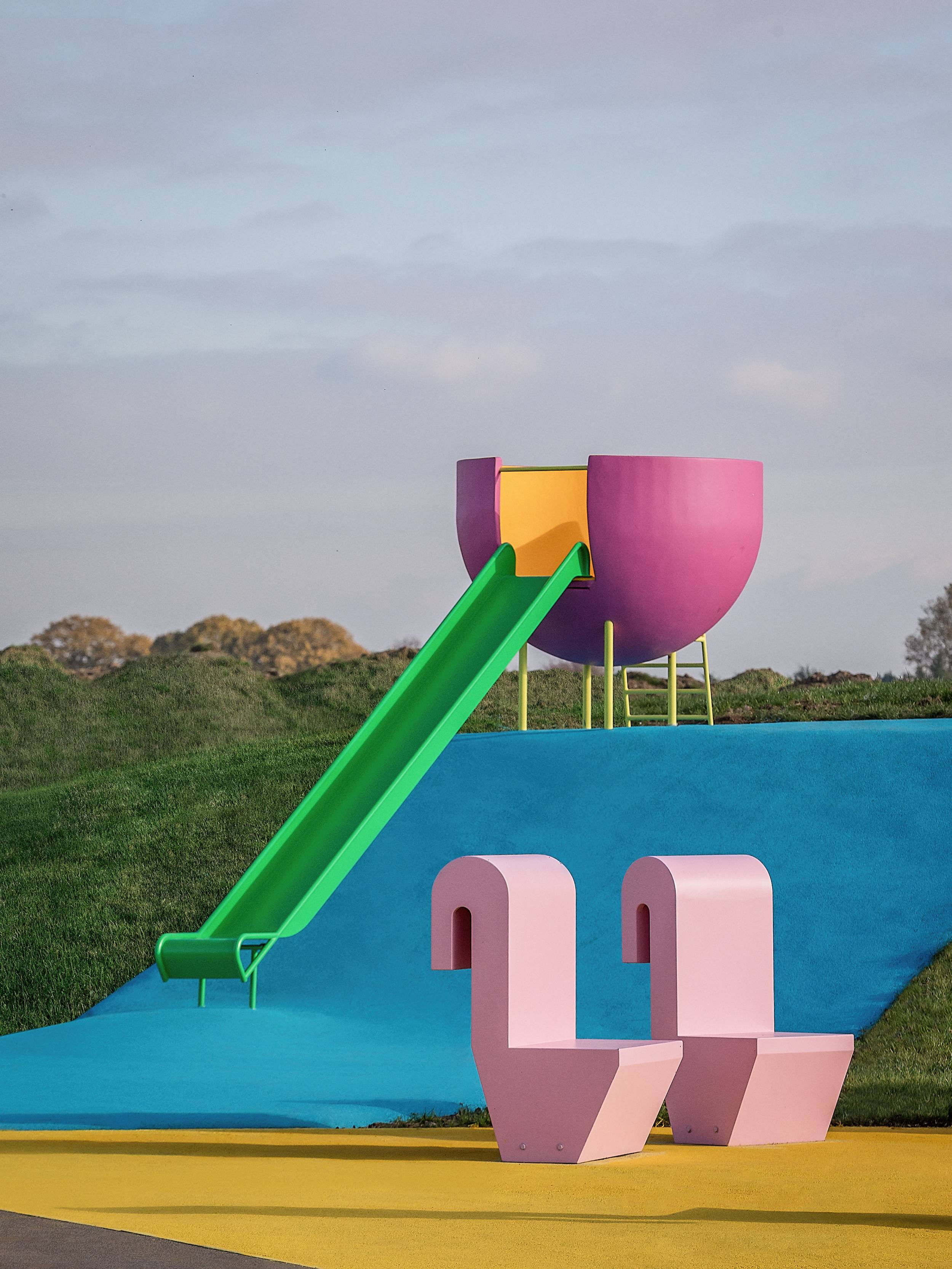
Parsloes Park, Yinka Ilori (photograph by Taran Wilkhu)
The last is evidenced in many of the case studies, which are drawn from a mix of projects large and small, built in and around London over the last two decades or so.
Taking in private housing, offices, open spaces, and community-focused structures, the book captures a time of change. In particular, it highlights the point when left-field self-builders and eco evangelists suddenly found themselves many years ahead of the curve.
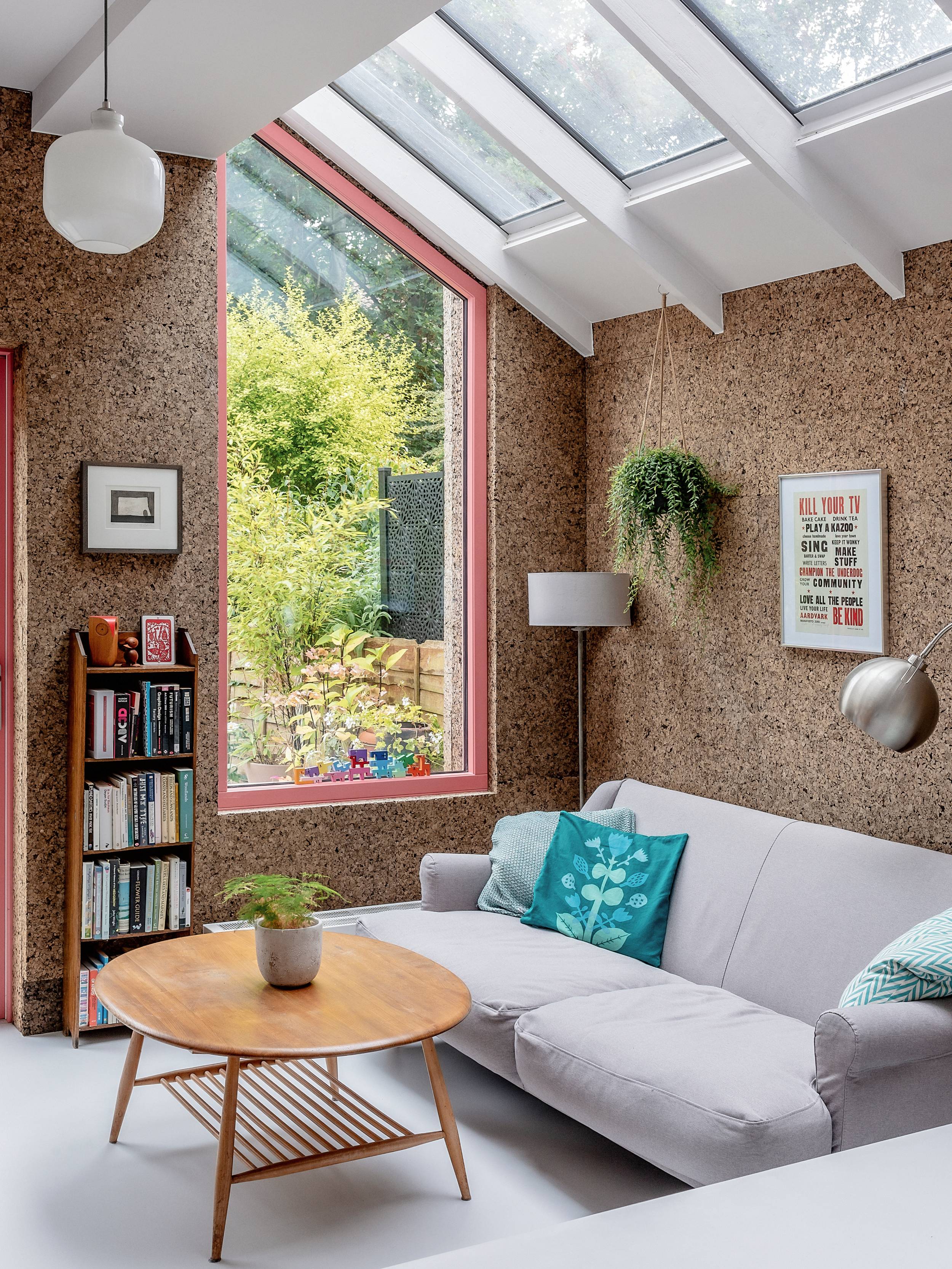
Cork House, Nimtim Architects (photograph by Taran Wilkhu)
The Sustainable City is highly recommended, a toolbook for change that should spur practitioners on to do better, whilst also giving potential clients enlightenment and inspiration about the power of quiet change.
Receive our daily digest of inspiration, escapism and design stories from around the world direct to your inbox.
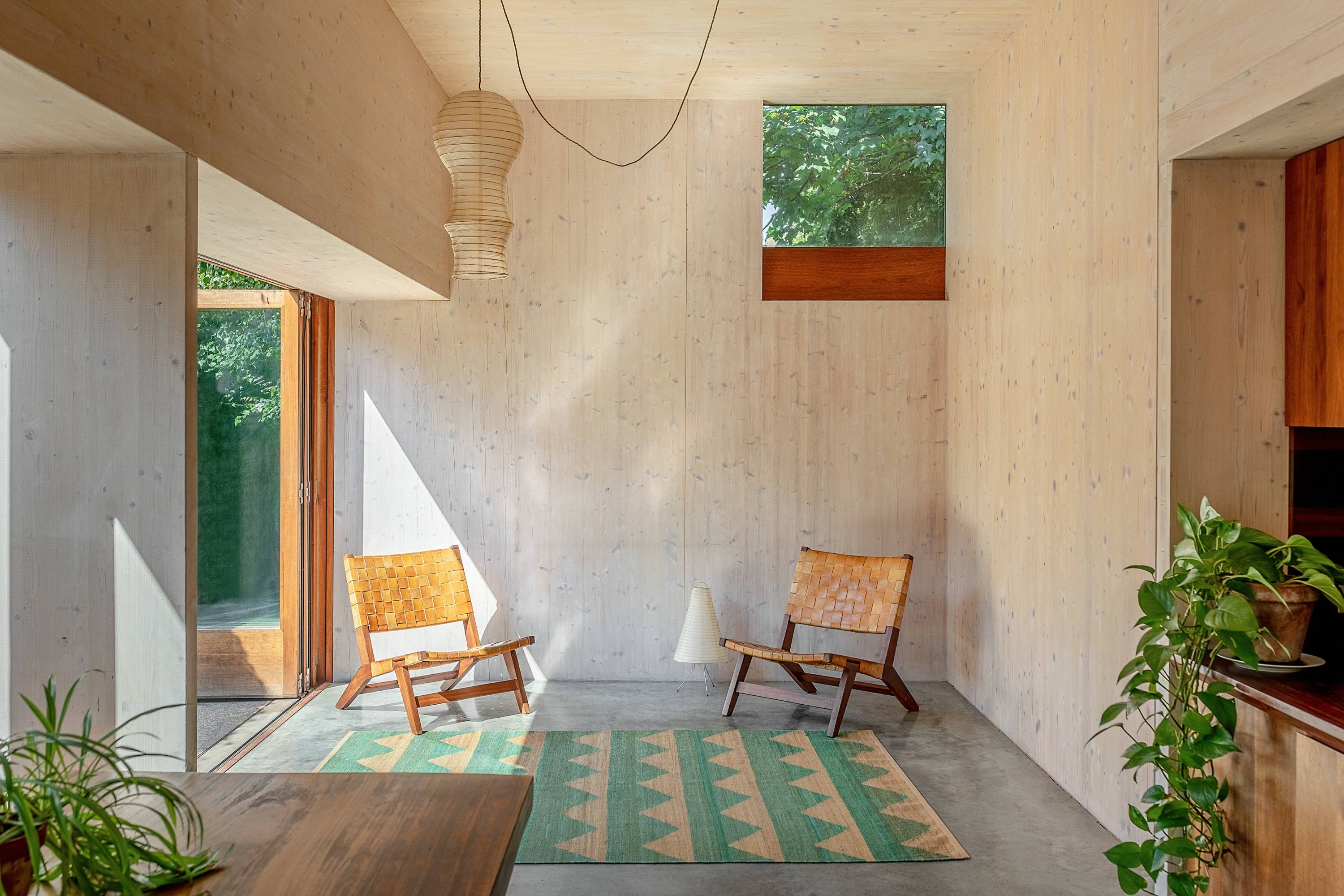
Private House, Hugh Strange Architects (photograph by Taran Wilkhu)
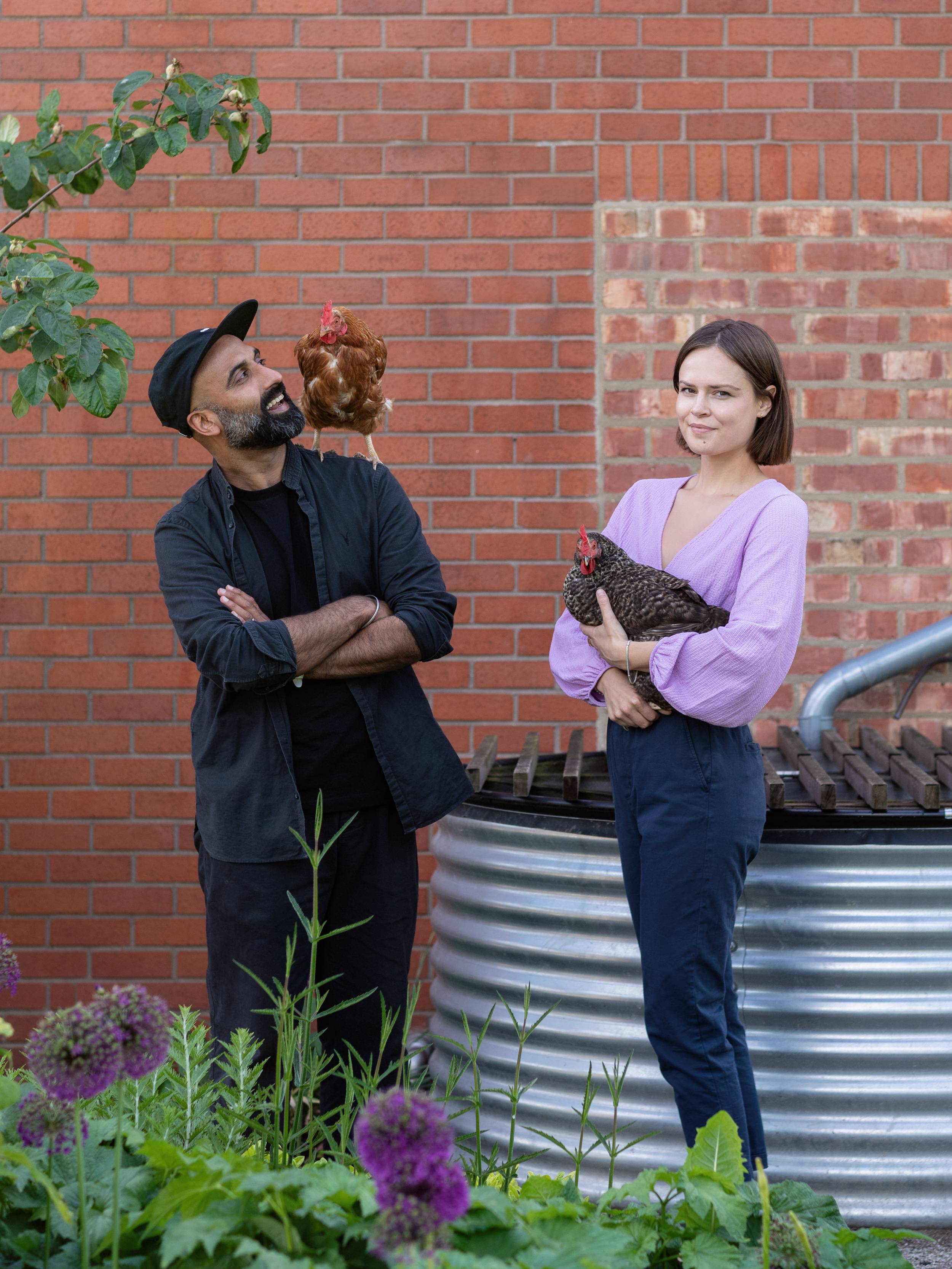
Taran Wilkhu and Harriet Thorpe
INFORMATION
‘The Sustainable City: London's Greenest Architecture' by Harriet Thorpe & Taran Wilkhu, Hoxton Mini Press, £30, hoxtonminipress.com
Jonathan Bell has written for Wallpaper* magazine since 1999, covering everything from architecture and transport design to books, tech and graphic design. He is now the magazine’s Transport and Technology Editor. Jonathan has written and edited 15 books, including Concept Car Design, 21st Century House, and The New Modern House. He is also the host of Wallpaper’s first podcast.