Deca Architecture's London apartment merges playfulness and connectivity
An abstract feature staircase at the heart of a London apartment brings fun to a residential redesign by Athens-based practice Deca Architecture, while cleverly uniting private and communal spaces
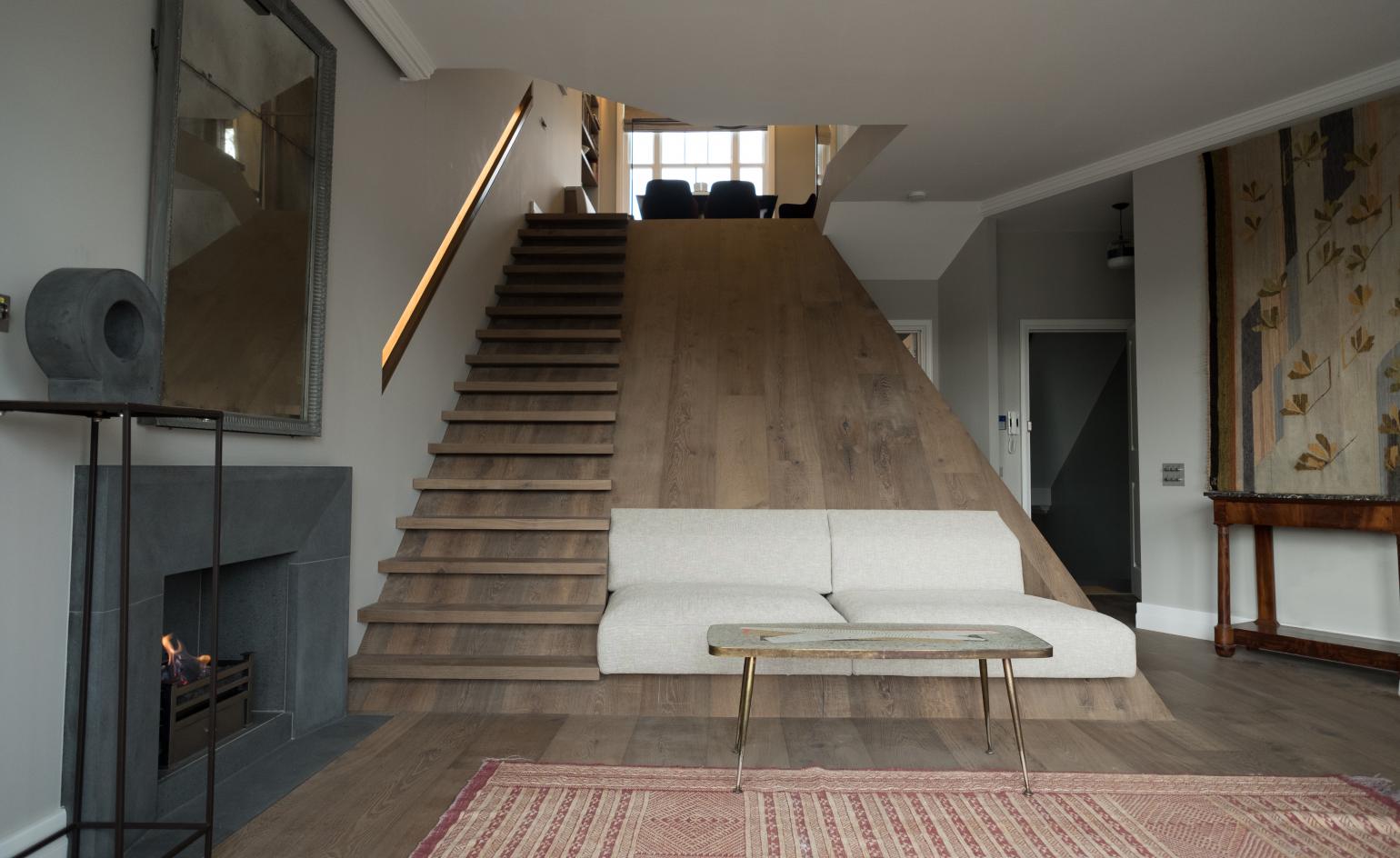
Receive our daily digest of inspiration, escapism and design stories from around the world direct to your inbox.
You are now subscribed
Your newsletter sign-up was successful
Want to add more newsletters?

Daily (Mon-Sun)
Daily Digest
Sign up for global news and reviews, a Wallpaper* take on architecture, design, art & culture, fashion & beauty, travel, tech, watches & jewellery and more.

Monthly, coming soon
The Rundown
A design-minded take on the world of style from Wallpaper* fashion features editor Jack Moss, from global runway shows to insider news and emerging trends.

Monthly, coming soon
The Design File
A closer look at the people and places shaping design, from inspiring interiors to exceptional products, in an expert edit by Wallpaper* global design director Hugo Macdonald.
A wide timber slide with a built in staircase connects the floors of this unconventional, two-bedroom apartment in London designed by Greek practice Deca Architecture.
Designed for a long-time client and friend of the practice, the 140 sq m home is spread across the first and second floors of an Edwardian London terrace house in Chelsea. Formerly two separate flats, the new larger apartment is an imaginative amalgamation of the two, executed in a tactile material palette of aged oak, metal and marbles.
Most notably, Deca decided to buck the tradition of placing social spaces on the lower floor and private spaces on the upper. Instead the studio created a layout that blends the two across both floors.
‘A lot of London conversions are very formulaic, so we asked ourselves: how do we break this paradigm while creating something totally unique for our client?' explains Carlos Loperena, who founded DECA alongside Alexandros Vaitsos.
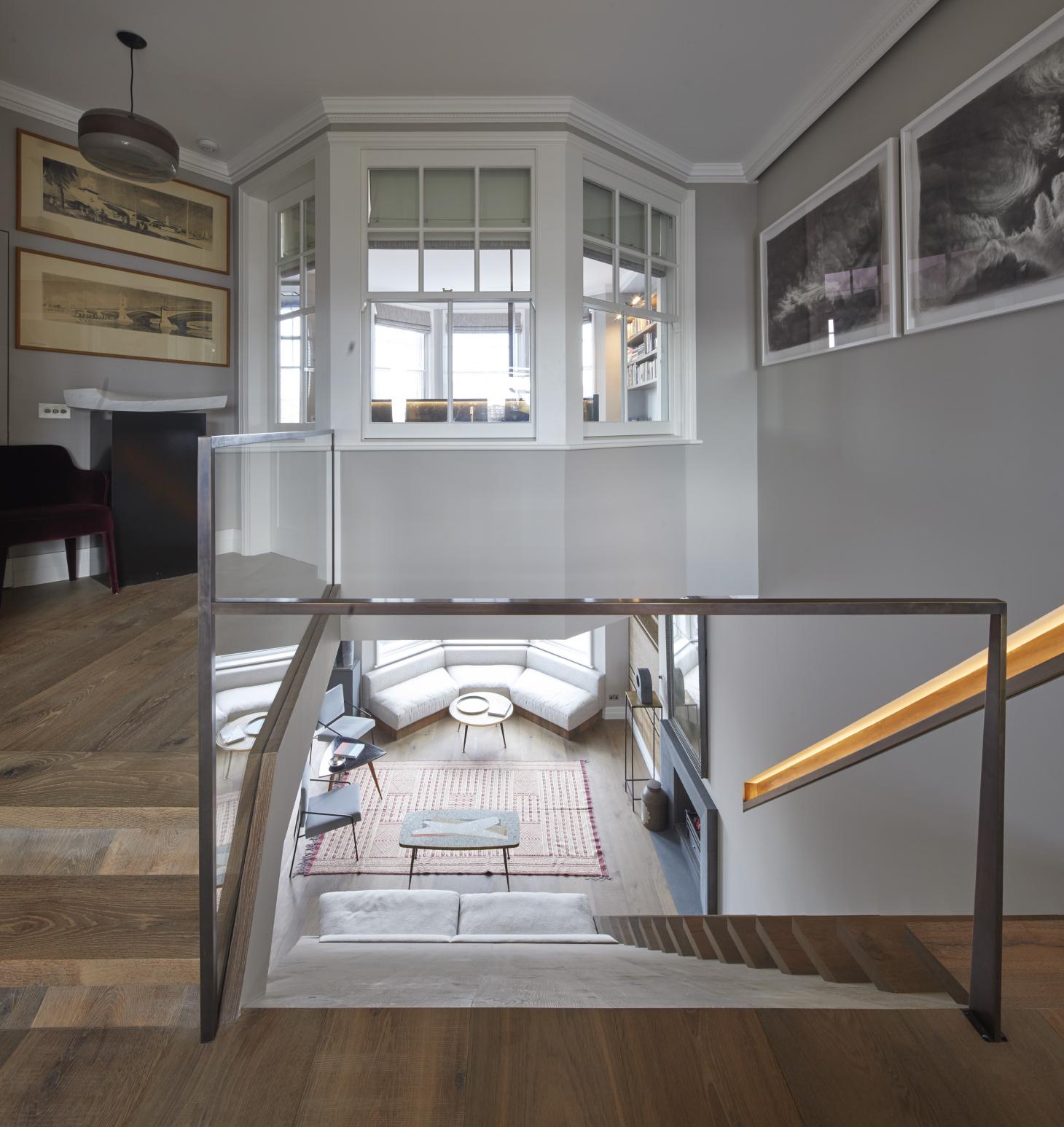
The main bedroom with its unusual octagonal plan, is positioned on the second floor at the front of the apartment above the living room. Meanwhile the guest bedroom and bathroom are tucked away under the dining and kitchen areas at the rear.
The wedge-shaped, oak-lined slide that connects the living room and the dining area serves as a carefully-scaled spatial tool, allowing light to filter through to the lower floor while also concealing the apartment's utilities and a WC.
‘The idea was to maximise the light and enhance the connection between the front and back of the apartment in all of the primary spaces,' said Loperena. ‘To have so much light within an apartment in London is quite extraordinary.'
The firm’s desire to balance quality of light with smooth circulation is also apparent in the use of an interior sash window in the main bedroom – it allows the room to benefit from both the morning and the evening light while maximising on space.
For Deca Architecture, the creation of a total experience is the most crucial part of the project, says Loperena: ‘The strength of these subversive elements lie in their ability to create both a sense of familiarity and surprise.'
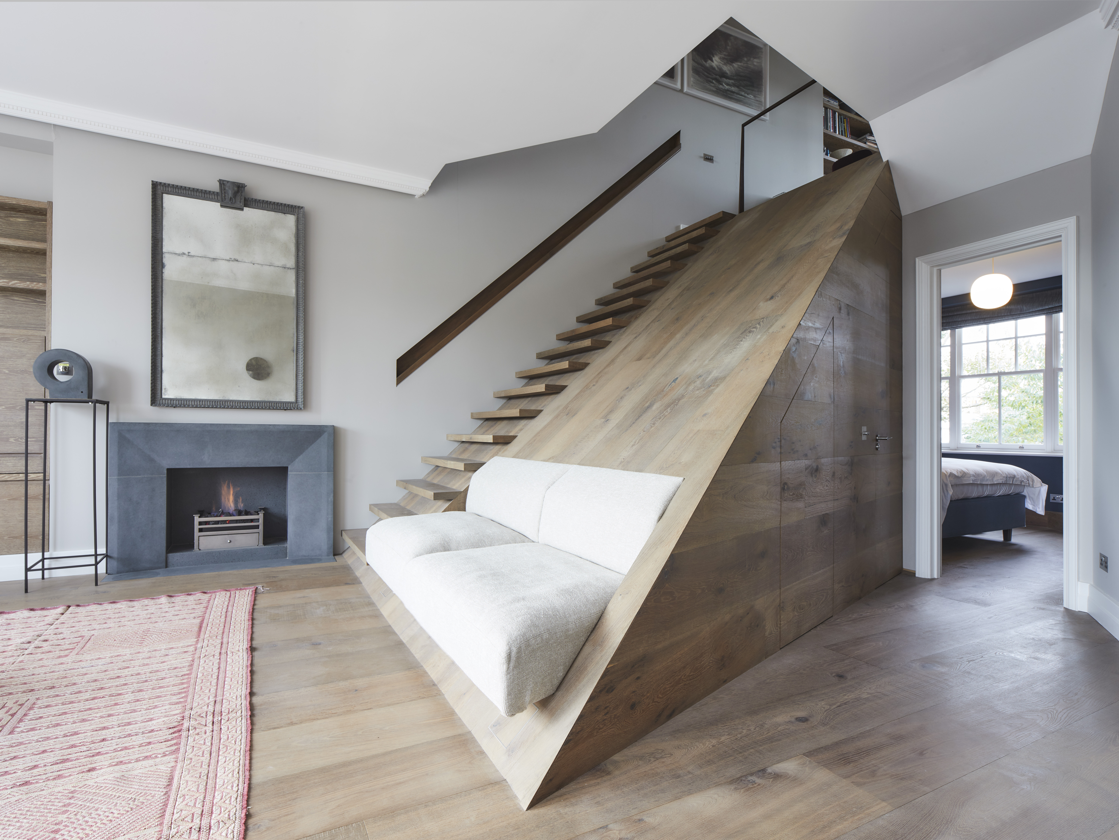
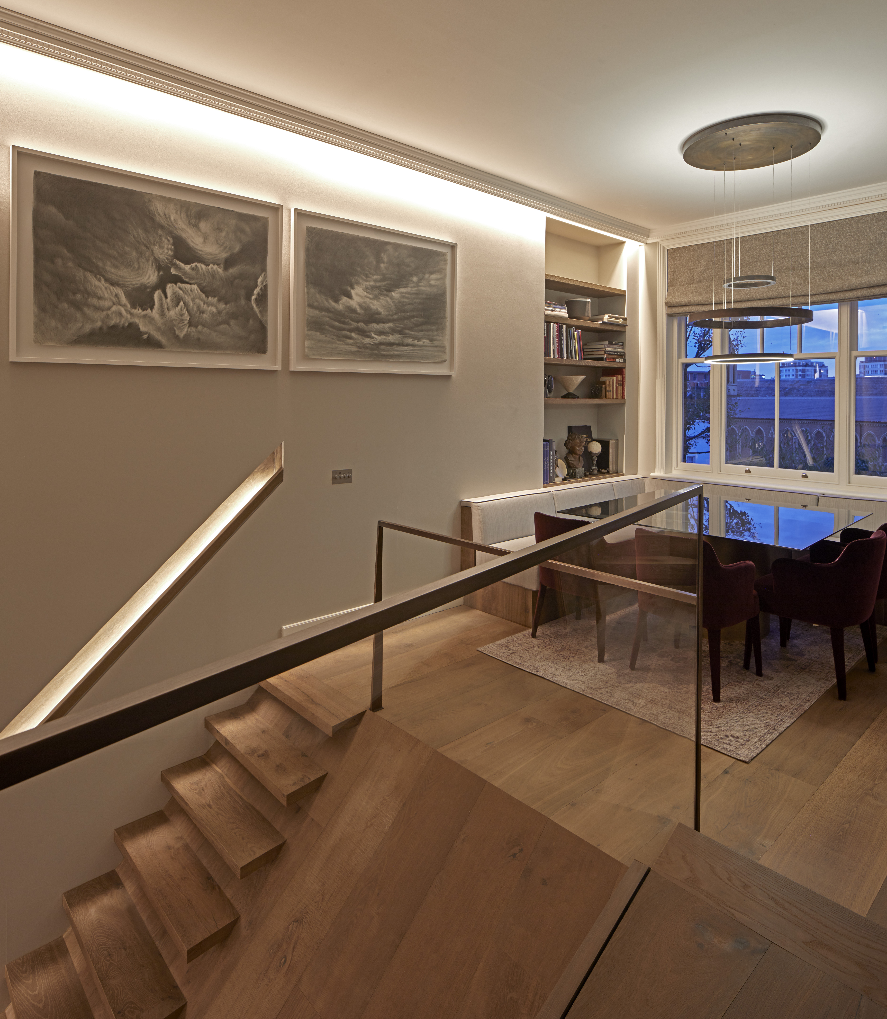
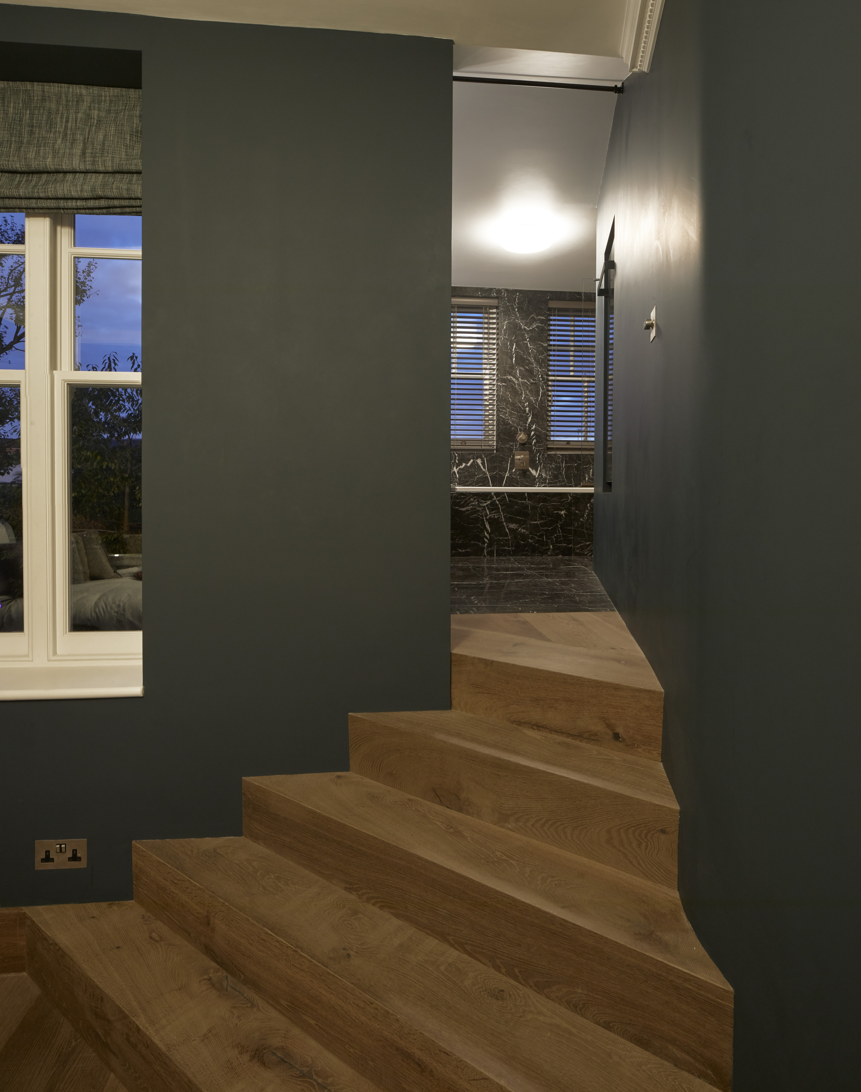
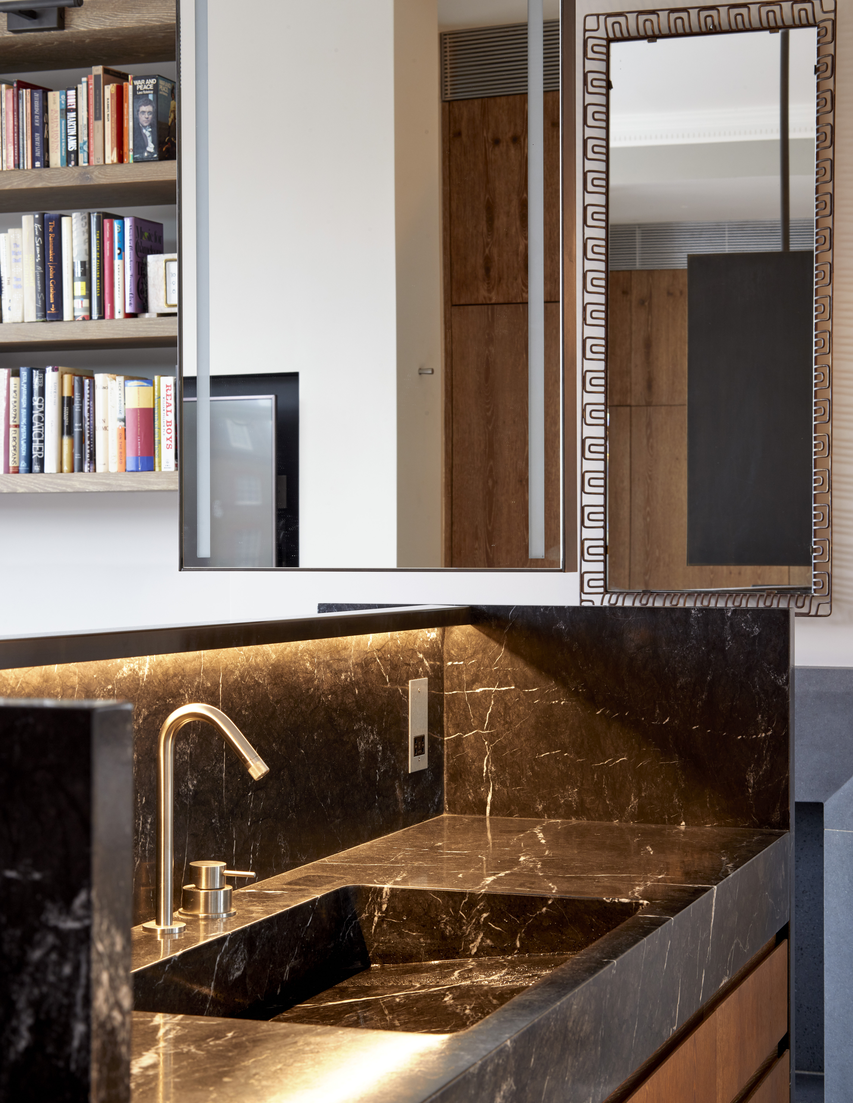
INFORMATION
Receive our daily digest of inspiration, escapism and design stories from around the world direct to your inbox.
Ali Morris is a UK-based editor, writer and creative consultant specialising in design, interiors and architecture. In her 16 years as a design writer, Ali has travelled the world, crafting articles about creative projects, products, places and people for titles such as Dezeen, Wallpaper* and Kinfolk.