At London’s Outernet, the party is starting
The Outernet, with interiors by Archer Humphryes, offers a new, state-of-the-art entertainment venue for London

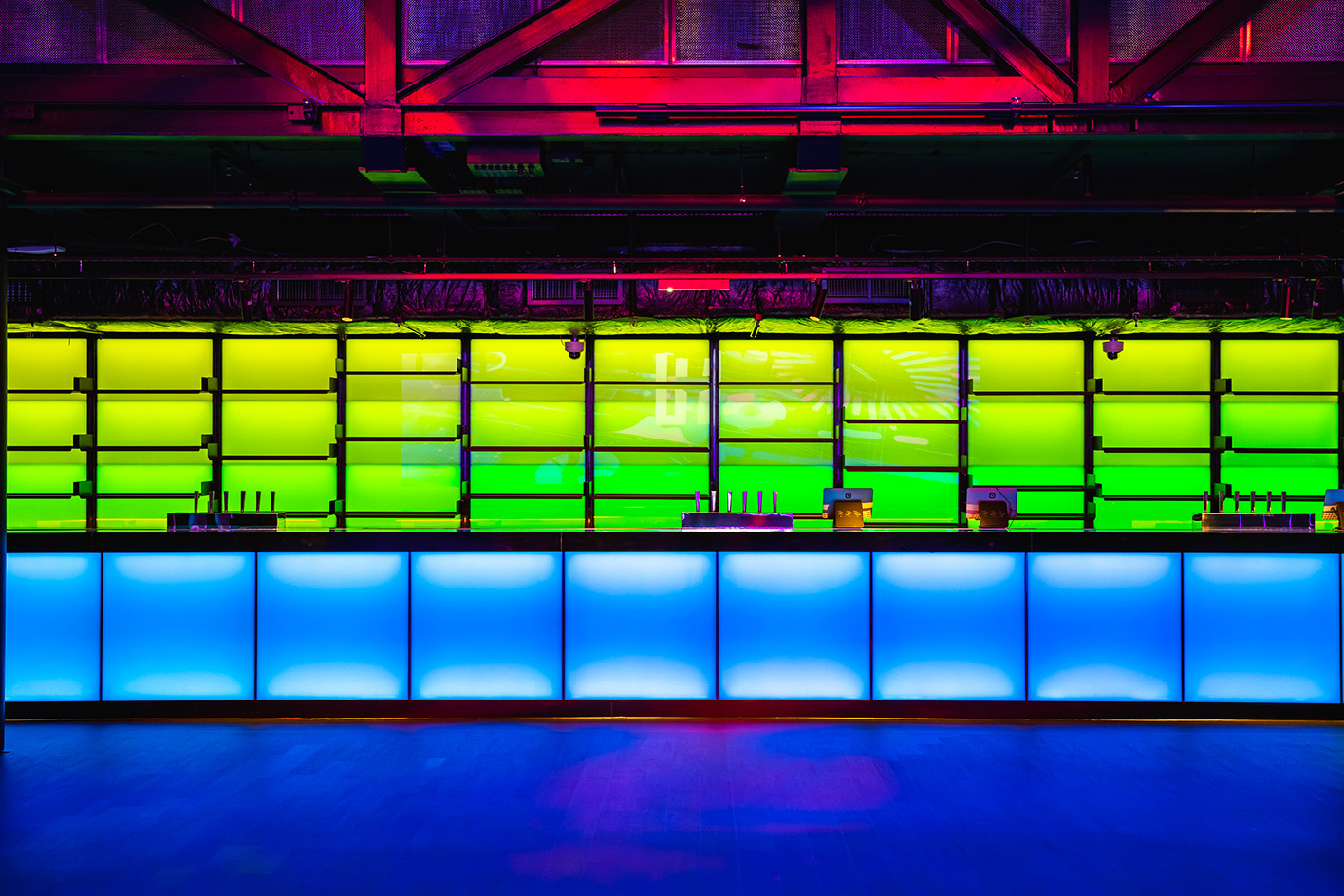
Receive our daily digest of inspiration, escapism and design stories from around the world direct to your inbox.
You are now subscribed
Your newsletter sign-up was successful
Want to add more newsletters?

Daily (Mon-Sun)
Daily Digest
Sign up for global news and reviews, a Wallpaper* take on architecture, design, art & culture, fashion & beauty, travel, tech, watches & jewellery and more.

Monthly, coming soon
The Rundown
A design-minded take on the world of style from Wallpaper* fashion features editor Jack Moss, from global runway shows to insider news and emerging trends.

Monthly, coming soon
The Design File
A closer look at the people and places shaping design, from inspiring interiors to exceptional products, in an expert edit by Wallpaper* global design director Hugo Macdonald.
The Outernet, at the top of London’s Charing Cross Road and just behind the newly opened Elizabeth Line station entrance, is hard to miss; a gold-coloured volume, covered in LED screens and moving images, it's almost hypnotic, drawing passers-by into its several courtyards and open-air displays in all weathers. Step inside, for a drink or to watch a performance in one of its several venues, and the experience continues, as the work of Archer Humphryes Architects unfolds.
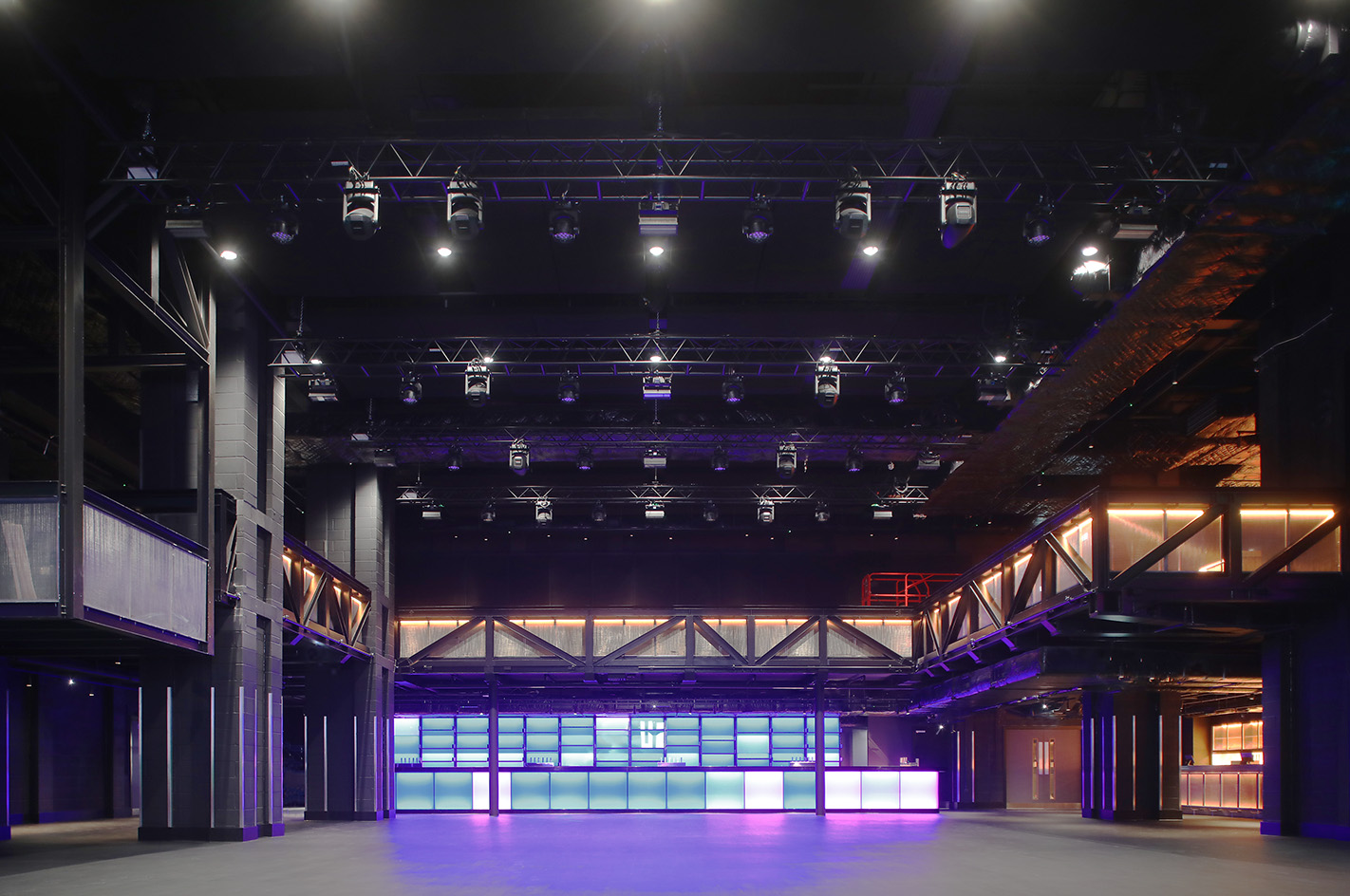
Exploring the Outernet
The architecture team at Archer Humphryes, led by founders David Archer and Julie Humphryes, is behind the new London entertainment venue's interiors spaces (working closely with the scheme's masterplanners, the building's designers, architecture studio Orms) – a series of bars, stages and auxiliary rooms that appear generous, elegant and minimalist in the daylight, and come fully alive when flooded with guests and in the throes of a music concert, after dark. It's a place where entertainment meets hospitality, infused with the latest technology, in art, audio and design.
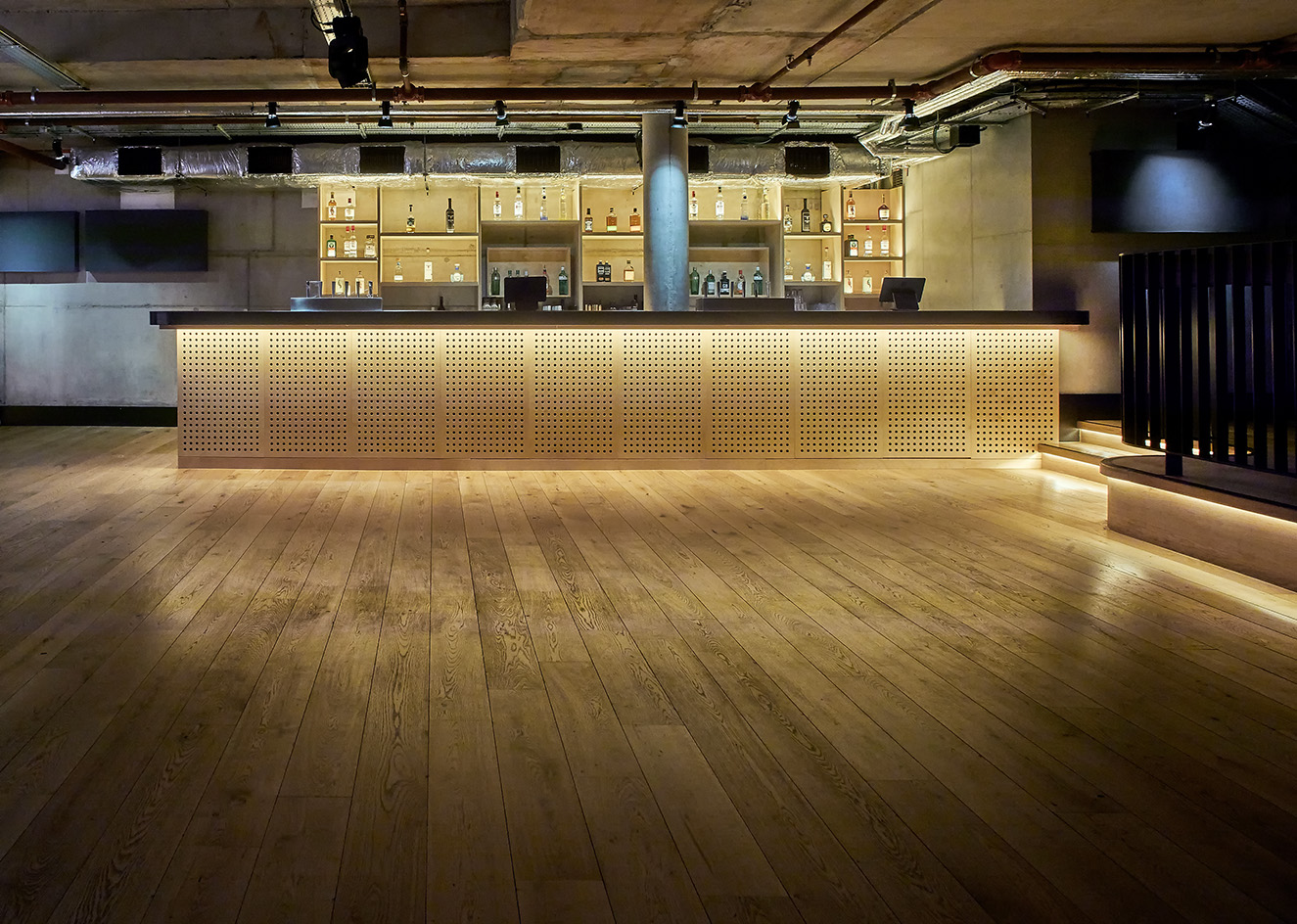
The scheme's two main performance halls, Here and The Lower Third, are designed with 21st-century entertainment in mind. They are framed by a number of smaller bar spaces, green rooms, toilet facilities and back-of-house areas that have been conceived with as much care as the main events. A sense of minimalism prevails, with graphic accents and colourful lighting design that add warmth, fun and drama as required.
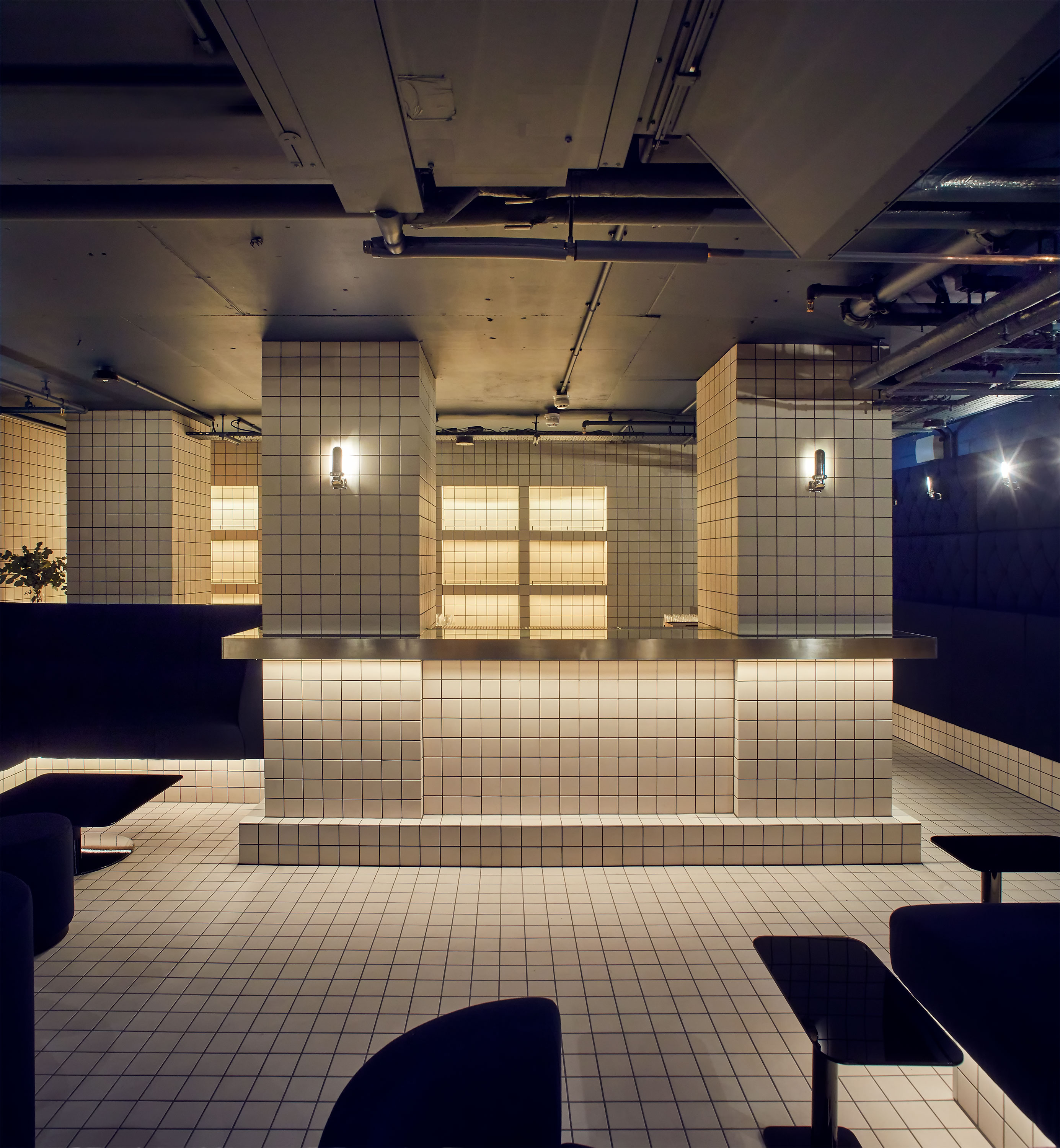
At the same time, Archer Humphryes’ interiors project has stitched together a series of old and new buildings on the expansive site, which spans back to Denmark Street and its iconic music business façades and heritage architecture. There's The Lower Third's preserved Georgian brick house, a 19th-century smithy located behind, and the newly built structures on the opposite end of the site. The project also expands below ground, where a brand-new music and events venue can now accommodate over 2,000 people over two floors.
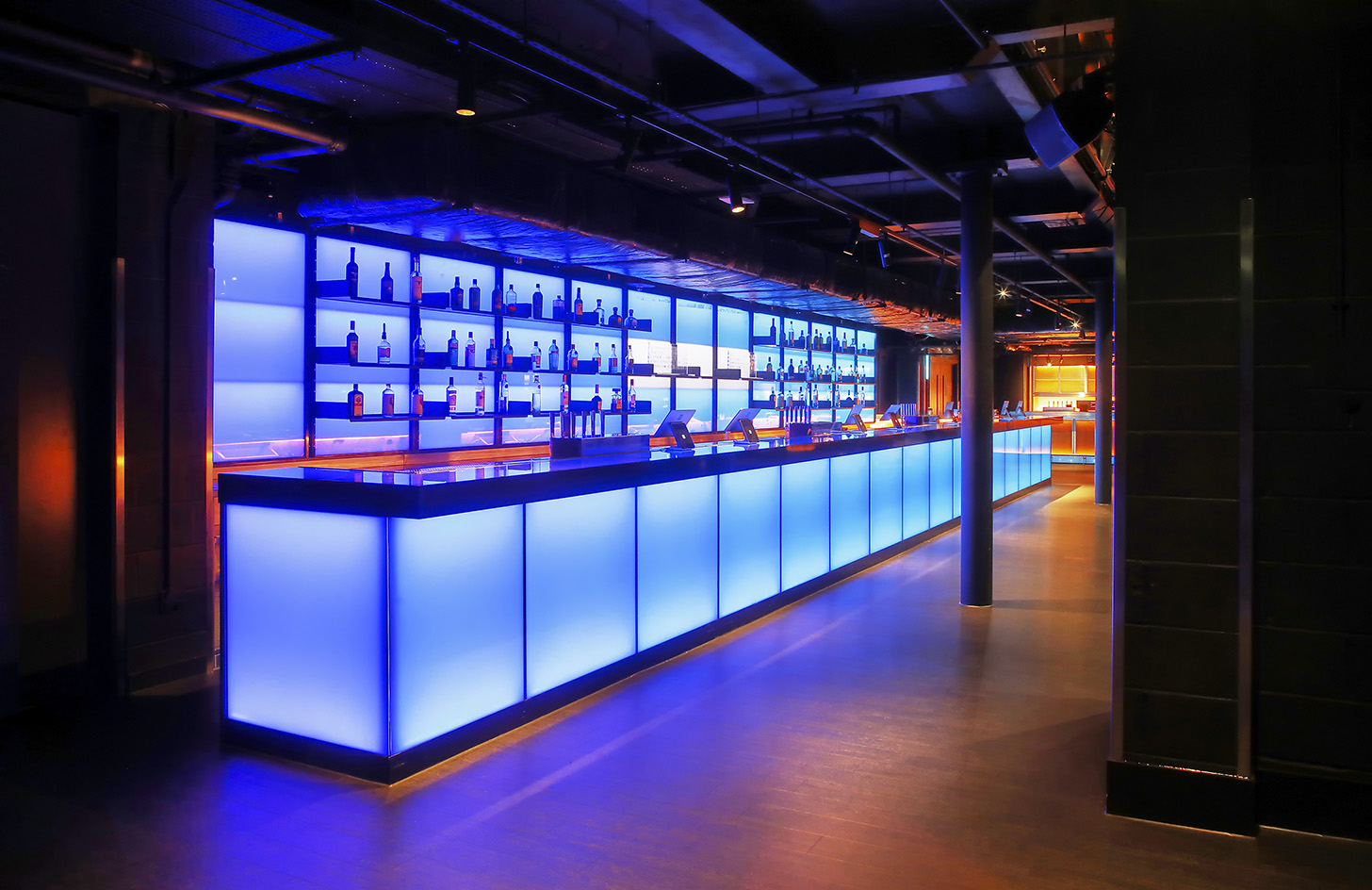
The use of state-of-the-art production, lighting and acoustic systems seems a given in such a large-scale, highly visible production of a space – but the team also had to tackle the additional needs of planning it all above the noise, clutter and vibrations of the nearby underground lines and station. Archer Humphryes, the team also behind the recent revamp of North London's Koko, which similarly brings together old and new, and good, old-fashioned gig experiences with the needs of the 21st-century digital world, jumped at the opportunity to offer its take.
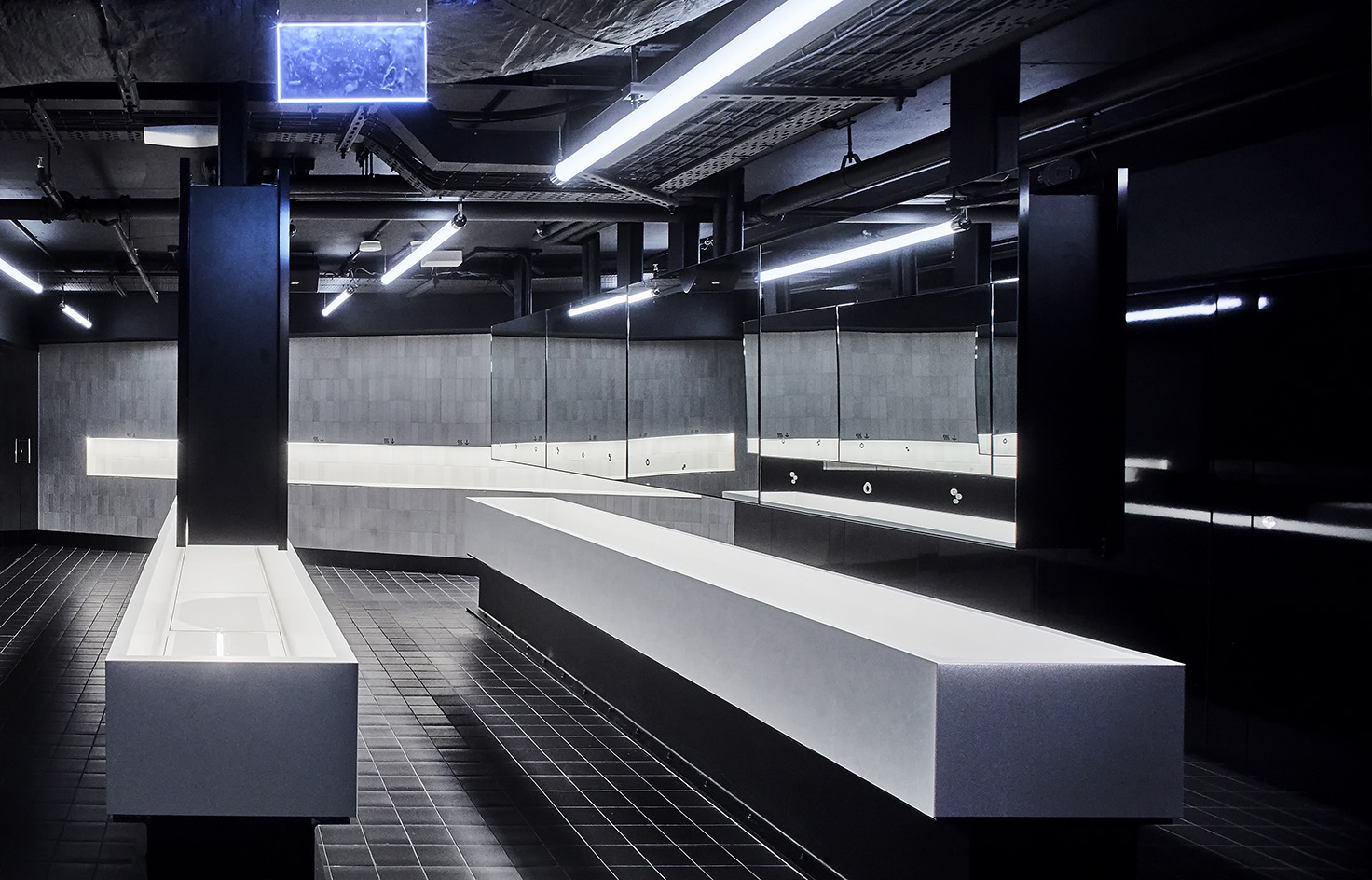
Now, the Outernet offers a highly flexible venue that can accommodate from traditional, intimate gigs to immersive digital experiences, in a cleverly conceived architectural backdrop. Virtual reality, augmented reality and projection mapping all play a part here; as do more analogue yet equally important gestures, such as Archer Humphryes' specially designed perforated metal wall-cladding panels, found in the main auditorium, which allow maximum sound absorption into the acoustic insulation to a level that is not otherwise available to the wider market.
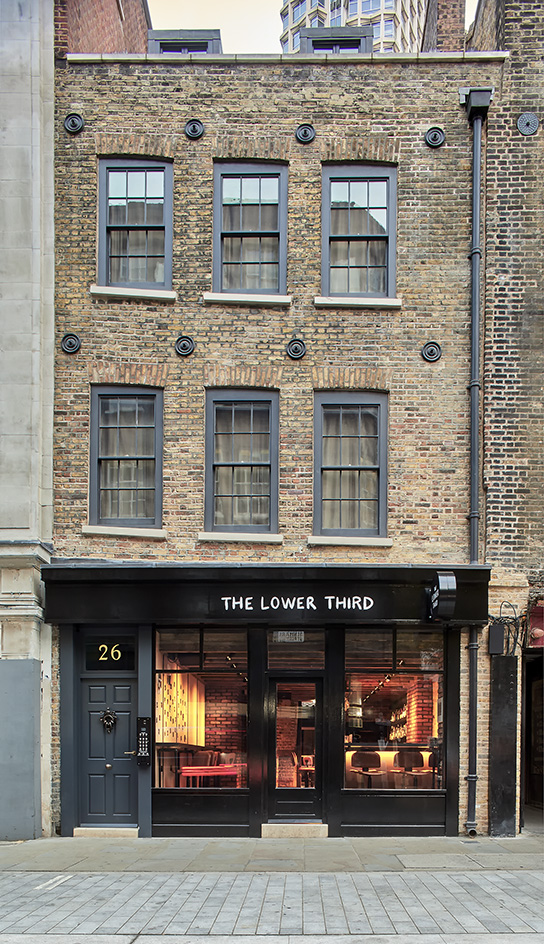
The architects hope that the project will play a key part in revitalising London’s post-lockdown nightlife. 'Outernet meets the needs of the acts who have booked the venue from around the world, to re-join London’s rapidly re-emerging artistic and social life through 2022 and beyond,' the team state.
Receive our daily digest of inspiration, escapism and design stories from around the world direct to your inbox.
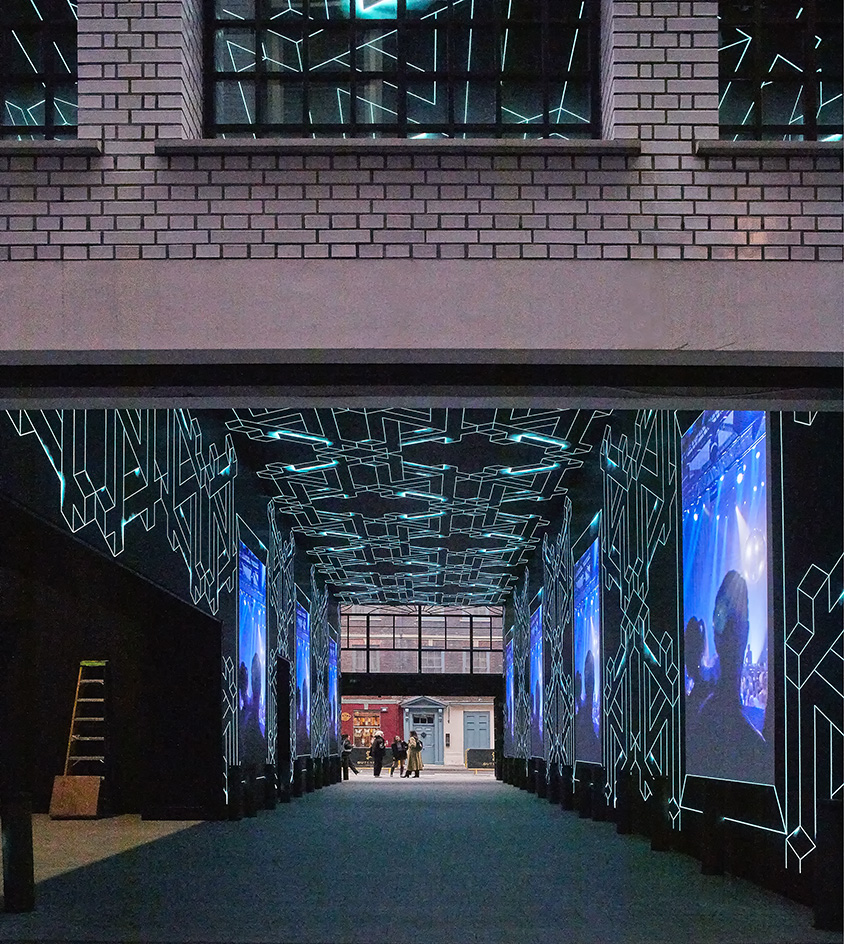
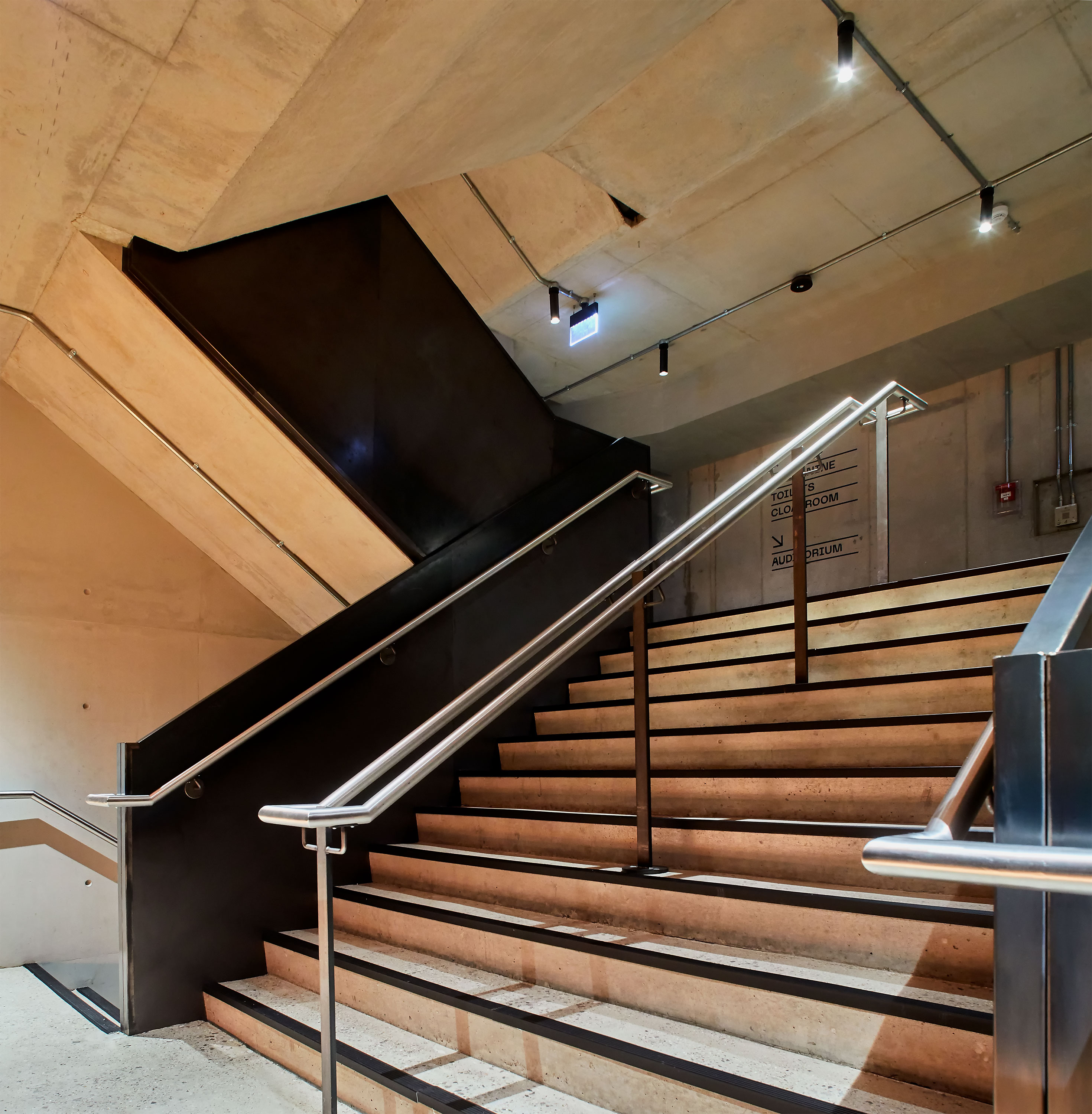
Ellie Stathaki is the Architecture & Environment Director at Wallpaper*. She trained as an architect at the Aristotle University of Thessaloniki in Greece and studied architectural history at the Bartlett in London. Now an established journalist, she has been a member of the Wallpaper* team since 2006, visiting buildings across the globe and interviewing leading architects such as Tadao Ando and Rem Koolhaas. Ellie has also taken part in judging panels, moderated events, curated shows and contributed in books, such as The Contemporary House (Thames & Hudson, 2018), Glenn Sestig Architecture Diary (2020) and House London (2022).
