The Austin in San Francisco offers Californian modernism with a twist

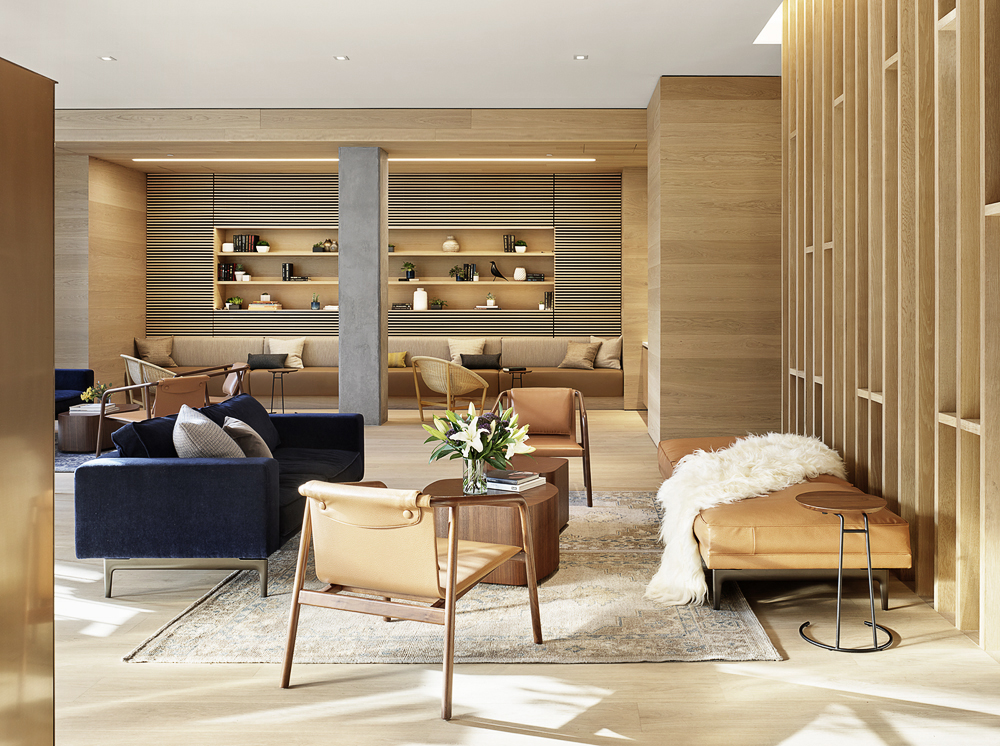
Receive our daily digest of inspiration, escapism and design stories from around the world direct to your inbox.
You are now subscribed
Your newsletter sign-up was successful
Want to add more newsletters?

Daily (Mon-Sun)
Daily Digest
Sign up for global news and reviews, a Wallpaper* take on architecture, design, art & culture, fashion & beauty, travel, tech, watches & jewellery and more.

Monthly, coming soon
The Rundown
A design-minded take on the world of style from Wallpaper* fashion features editor Jack Moss, from global runway shows to insider news and emerging trends.

Monthly, coming soon
The Design File
A closer look at the people and places shaping design, from inspiring interiors to exceptional products, in an expert edit by Wallpaper* global design director Hugo Macdonald.
Talk of Californian modernism often conjures up images of low-slung flat roofs, a healthy balance of concrete and timber and large windows looking out to the ocean – or the iconic cityscapes of Los Angeles or San Francisco. Local architecture practice Edmonds & Lee has now offered its own take on the genre in an unusual twist with The Austin project; translating their vision of Californian organic modernism into a multi-family residential scheme in San Francisco's Lower Pacific Heights neighbourhood.
The architects were commissioned by Pacific Eagle Holdings to design a 100-unit-strong development in one of the city's most fashionable areas, and one with a distinct industrial heritage. The site on offer used to host an auto-body shop and nearby offerings are a mix of old and new establishments, managing to draw in both younger and older crowds alike.
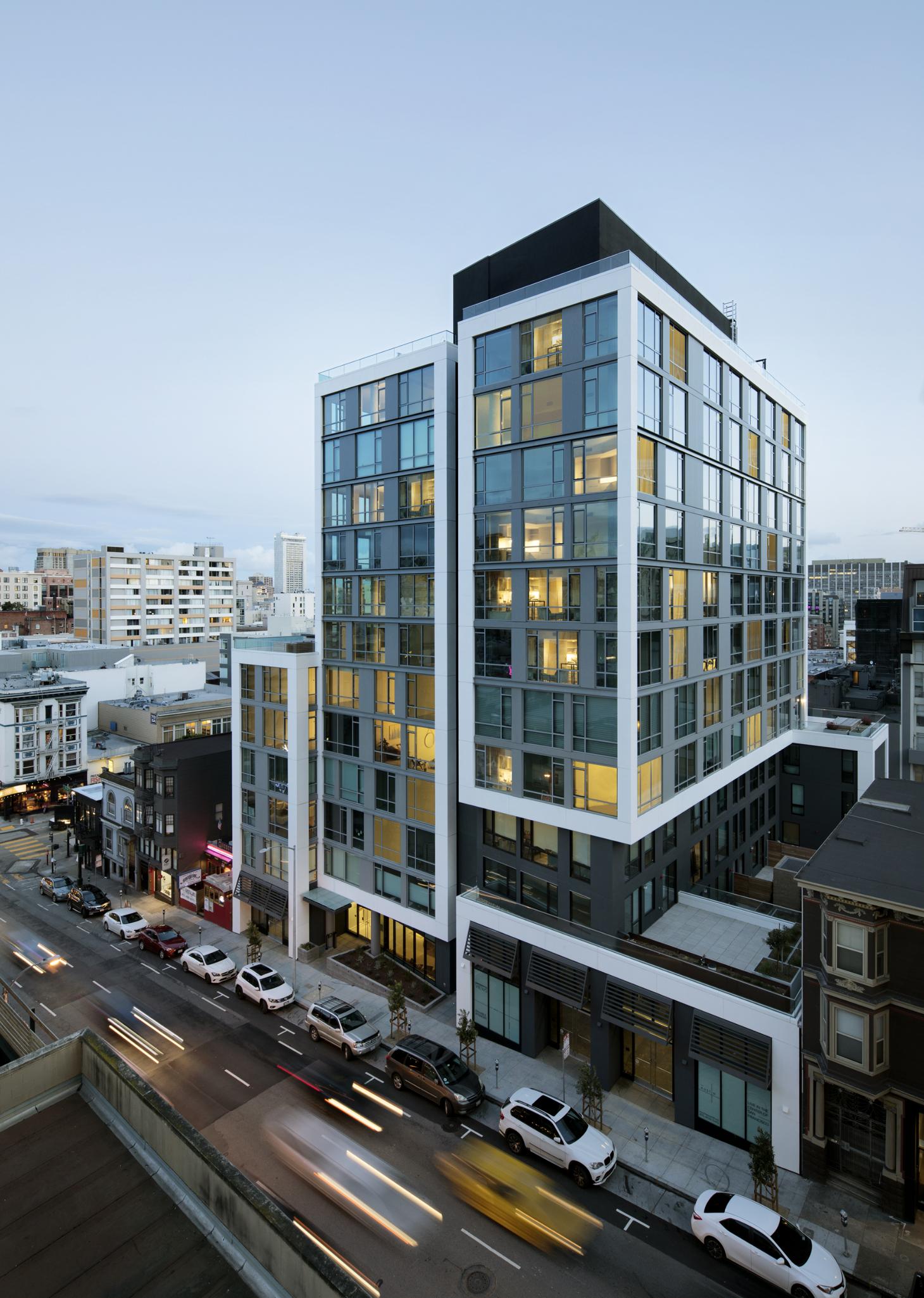
The project sits in the fashionable Lower Pacific Heights neighbourhood.
The white cladding and glass facade of The Austin certainly draws on the area's character, but inside, the scheme takes a different route altogether. Working with lots of timber and clean, yet warm interiors, the architects reference the region's well known midcentury modern aesthetics. The apartments are open-plan, yet of a cosy, domestic scale – and created with entertaining in mind – and benefit from wide city vistas. A neutral colour palette makes for a calming and flexible space, while concrete columns not only support the structure but become a design feature in themselves.
The Austin development also includes a range of welcoming communal areas for residents and their guests. There's a open-plan lobby and lounge, for working and relaxing, serviced by a front desk concerge who ensures lunch deliveries arrive safely and drinks are on tap. Rich, golden tones are complemented by clean white timber floors and cladding.
Details were very important to the overall feel and nothing was left to chance; even the mail room was especially designed with cove lighting that frames matt black mailboxes and keyholes that are transformed into a graphic element all their own.
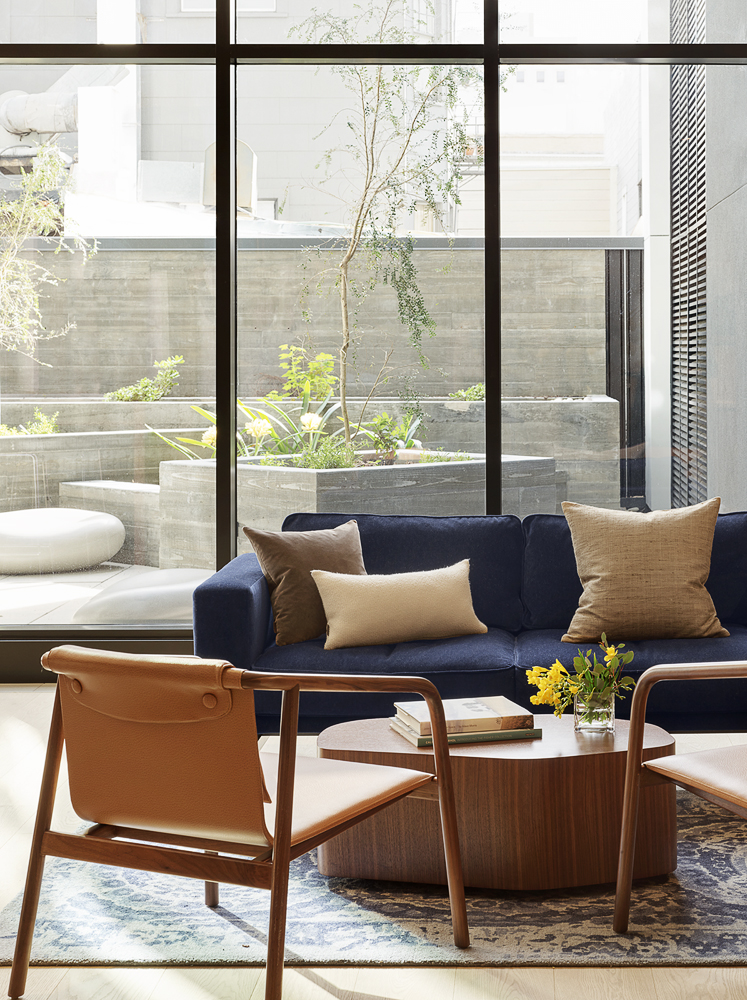
The architects wanted to balance an exterior that draws on the area's industrial heritage with modernist interiors.
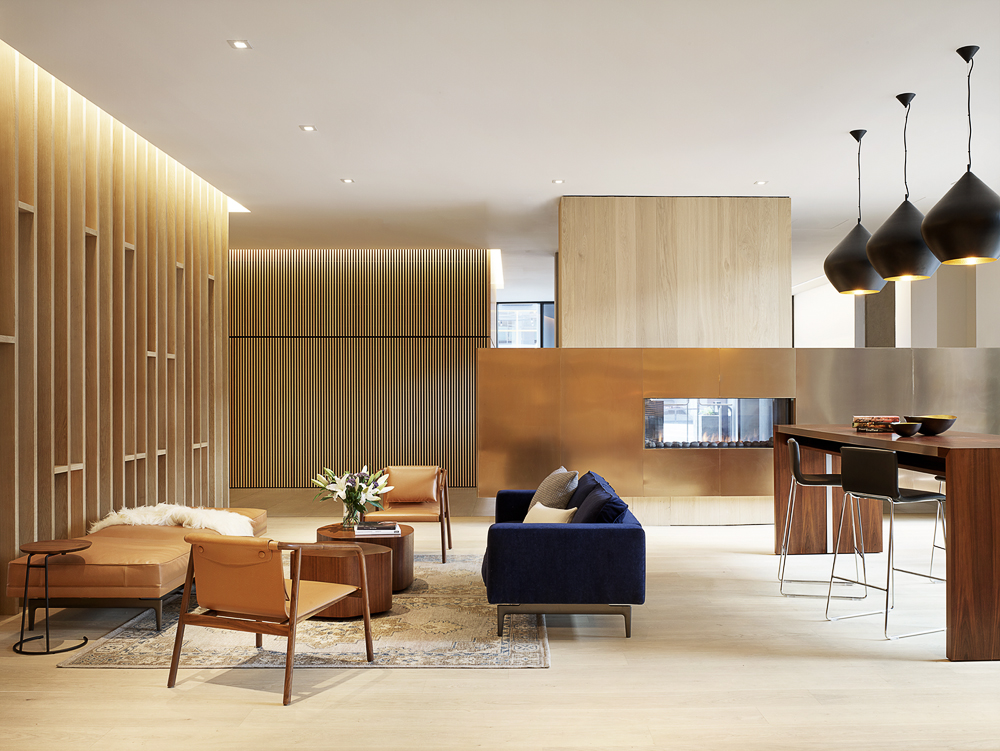
The overall feel and styling were particularly inspired by California's Organic Modernism.
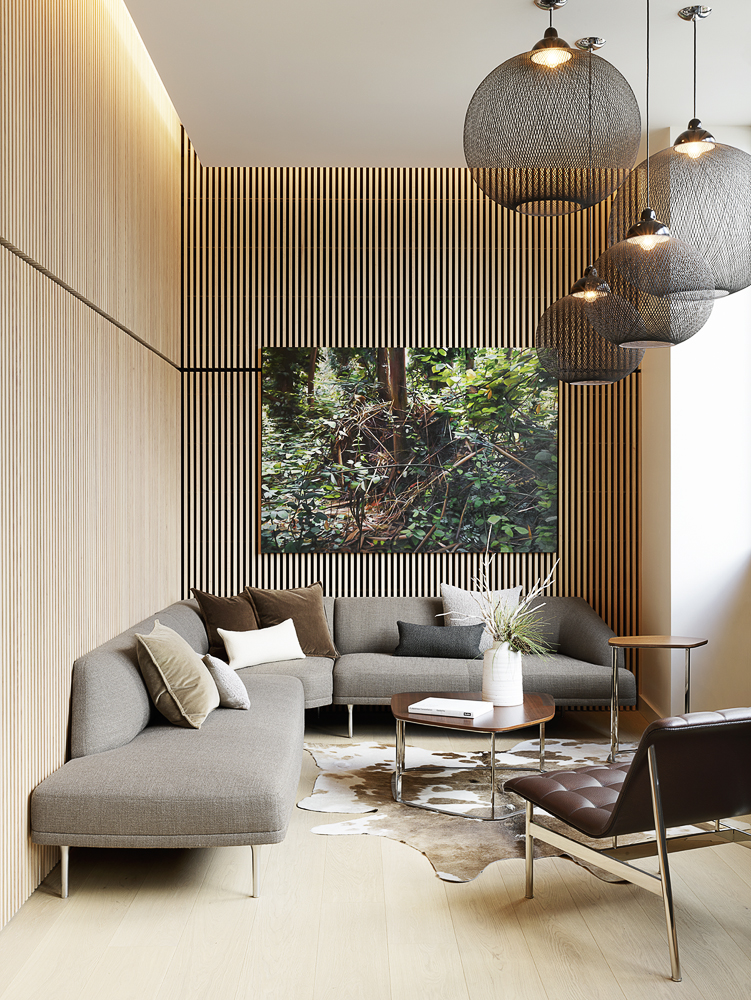
The scheme includes a lobby lounge that is designed as a space for residents and visitors to work and relax.
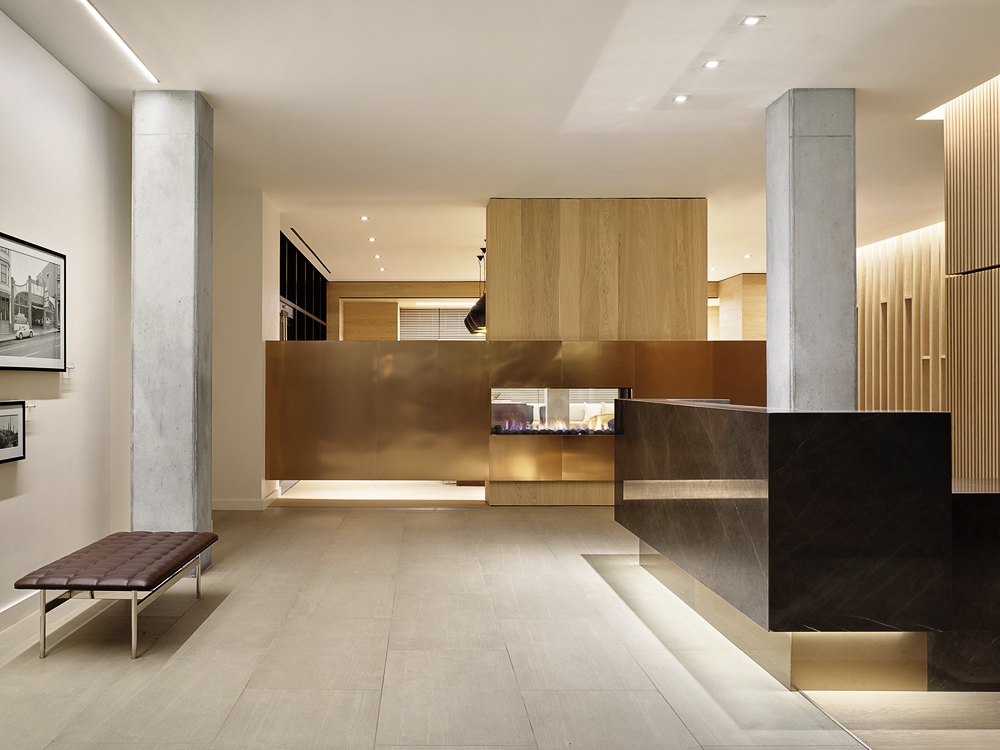
A front desk has a concierge, who can take lunch deliveries and keeps beverages on tap.
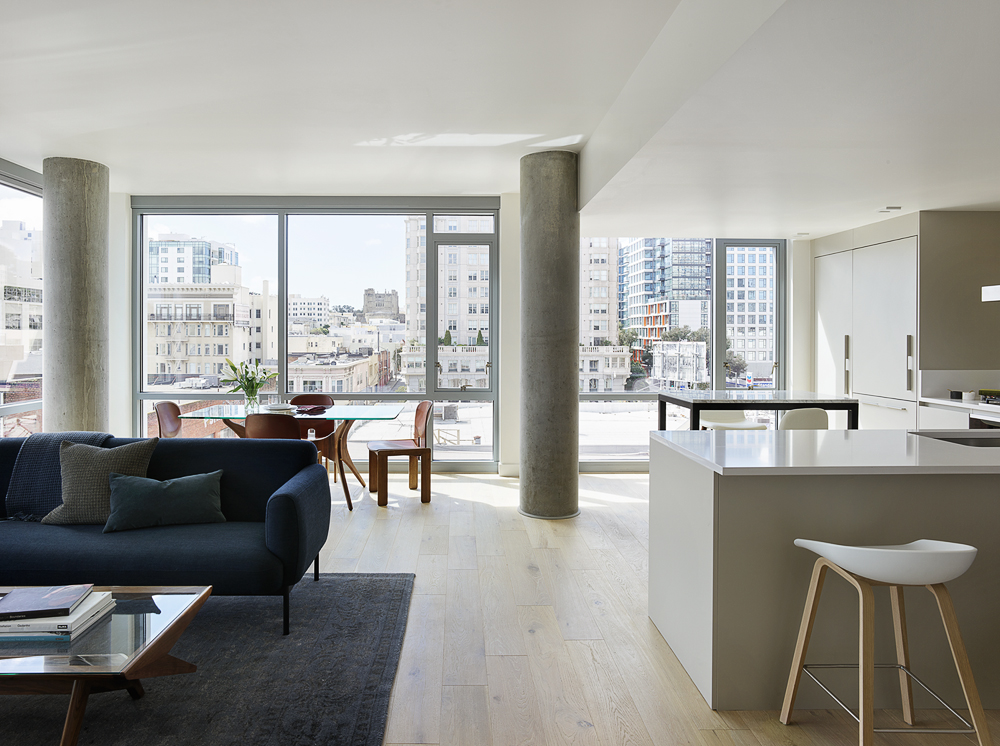
The cosy, open plan interiors reflect the same aesthetic, but on a more domestic scale.
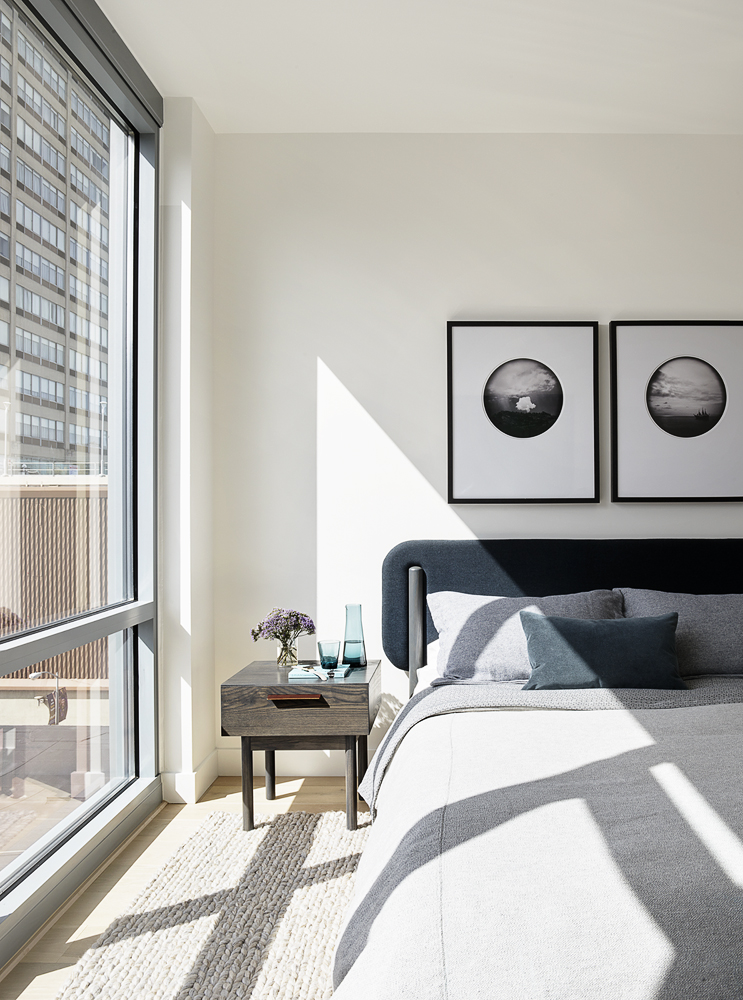
The development comprises 100 apartments.
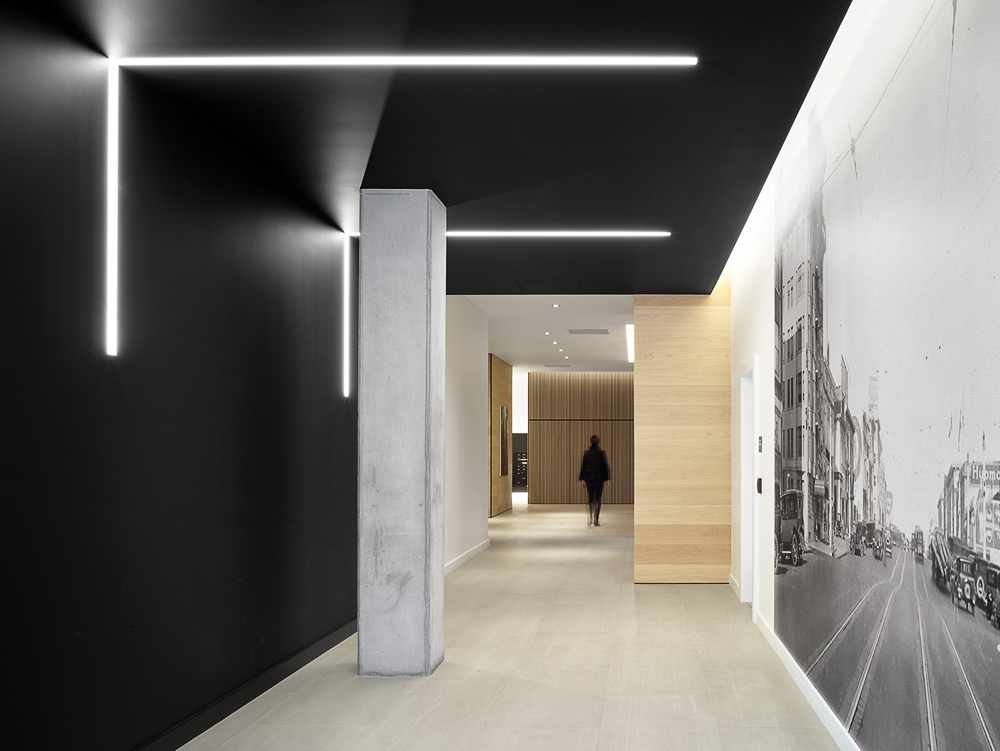
Common areas feature rich tones and decorative metal...
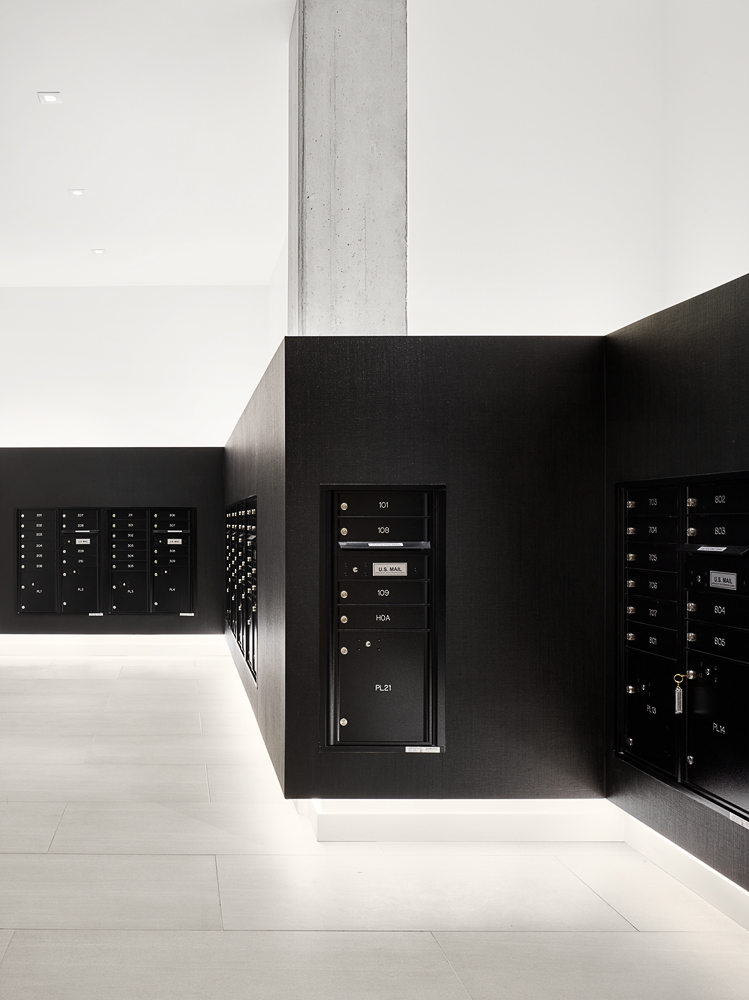
While the mail room features cove lighting that frames matte black mailboxes.
INFORMATION
For more information visit the website of Edmonds & Lee Architects
Receive our daily digest of inspiration, escapism and design stories from around the world direct to your inbox.
Ellie Stathaki is the Architecture & Environment Director at Wallpaper*. She trained as an architect at the Aristotle University of Thessaloniki in Greece and studied architectural history at the Bartlett in London. Now an established journalist, she has been a member of the Wallpaper* team since 2006, visiting buildings across the globe and interviewing leading architects such as Tadao Ando and Rem Koolhaas. Ellie has also taken part in judging panels, moderated events, curated shows and contributed in books, such as The Contemporary House (Thames & Hudson, 2018), Glenn Sestig Architecture Diary (2020) and House London (2022).
