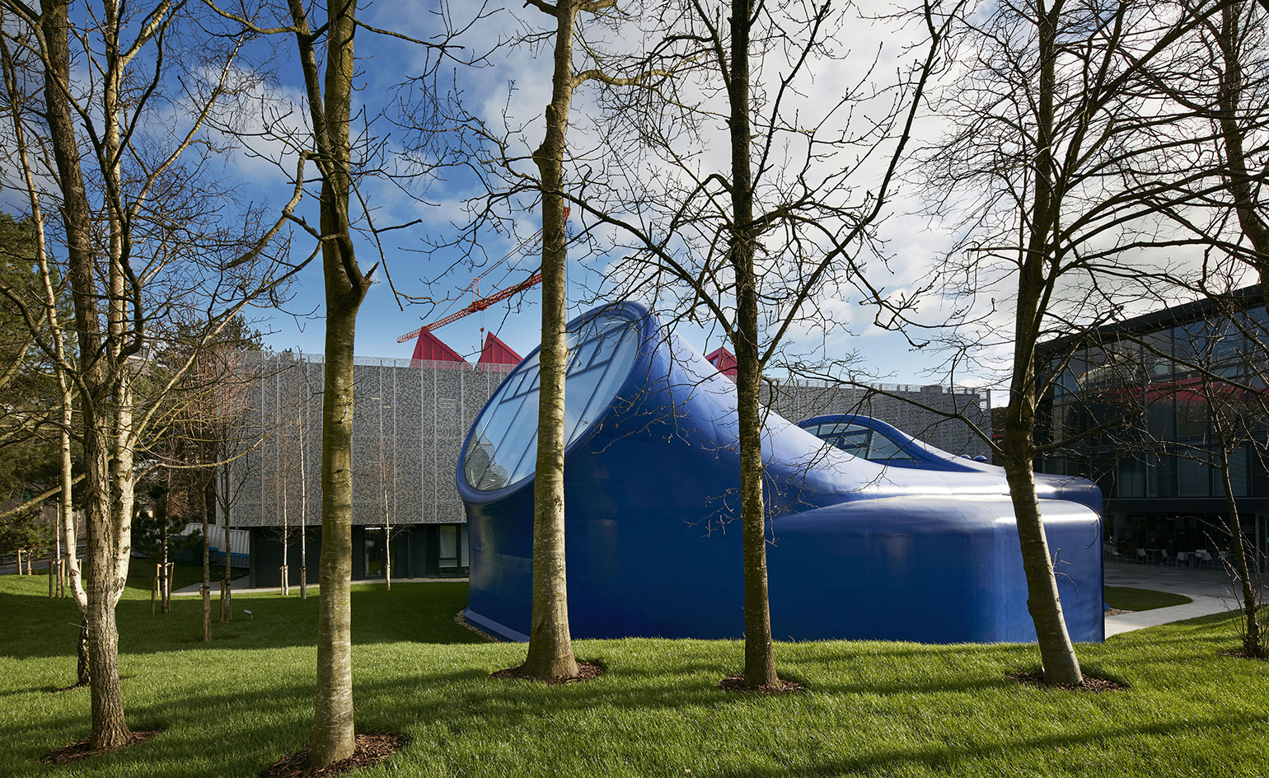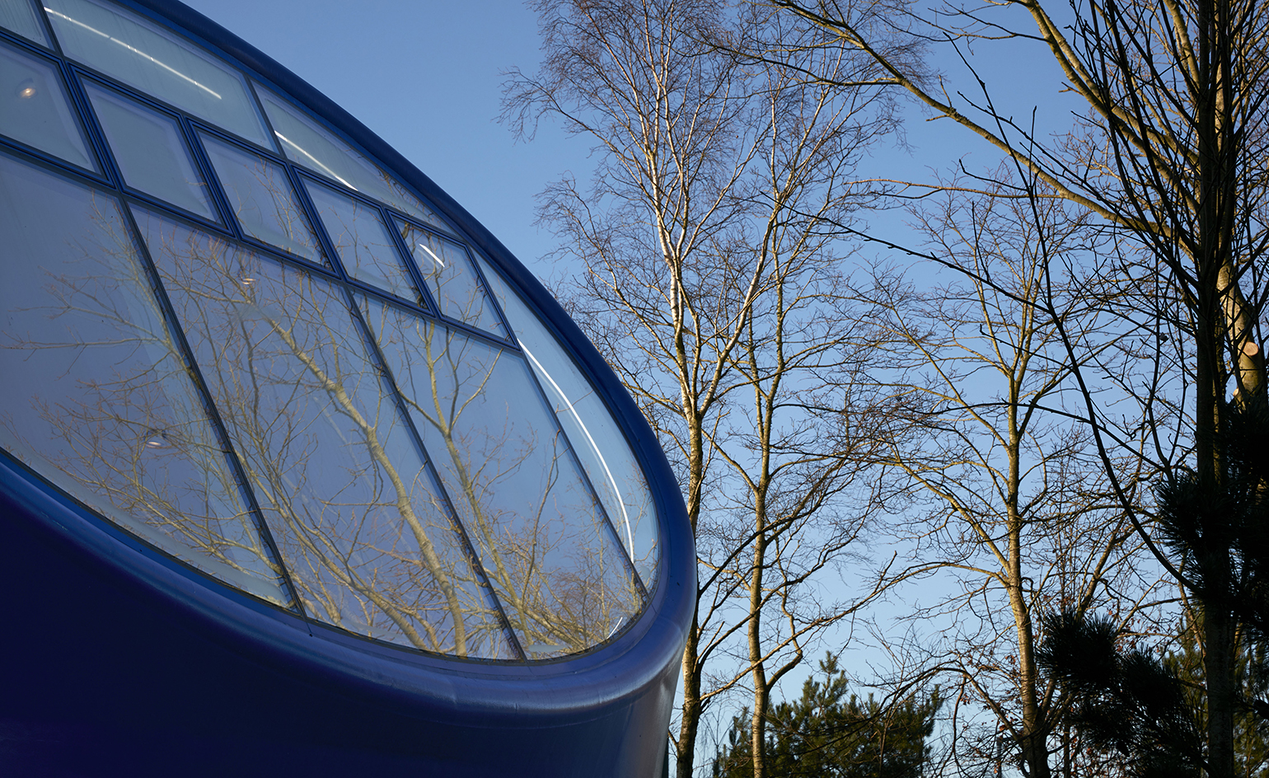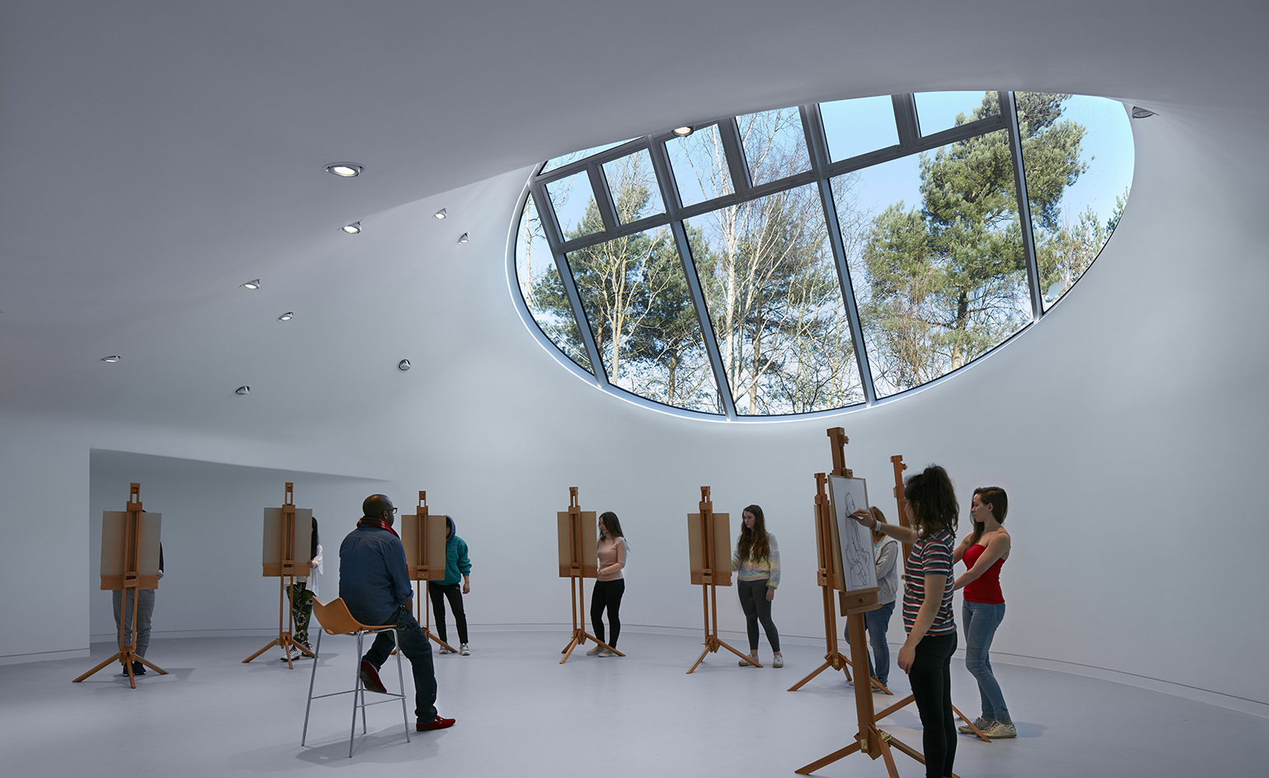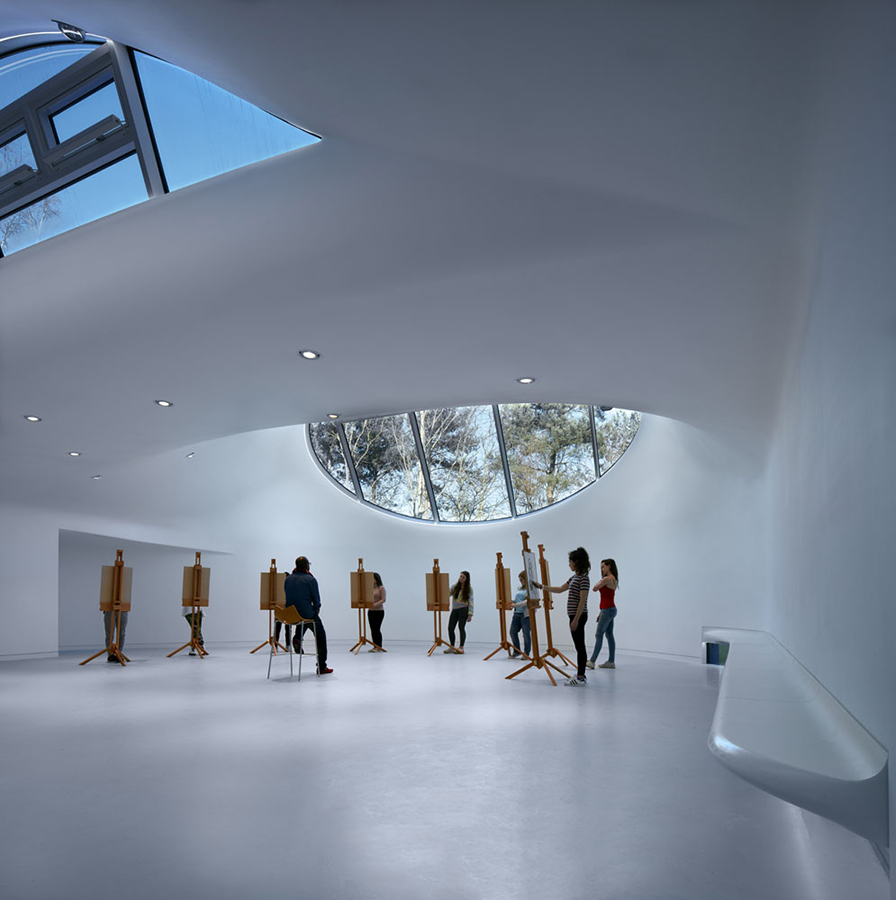The art of drawing: Sir Peter Cook completes first ever building in the UK


Receive our daily digest of inspiration, escapism and design stories from around the world direct to your inbox.
You are now subscribed
Your newsletter sign-up was successful
Want to add more newsletters?

Daily (Mon-Sun)
Daily Digest
Sign up for global news and reviews, a Wallpaper* take on architecture, design, art & culture, fashion & beauty, travel, tech, watches & jewellery and more.

Monthly, coming soon
The Rundown
A design-minded take on the world of style from Wallpaper* fashion features editor Jack Moss, from global runway shows to insider news and emerging trends.

Monthly, coming soon
The Design File
A closer look at the people and places shaping design, from inspiring interiors to exceptional products, in an expert edit by Wallpaper* global design director Hugo Macdonald.
Celebrating the art of drawing – and teaching – the Arts University Bournemouth has just launched its brand new drawing studio, the first of its kind to be built in the UK in 100 years.
The striking blue structure features the playful, organic-shaped volumes that form the signature of its creator; AUB alumnus and renowned architect and academic Sir Peter Cook and his office CRAB (Cook Robotham Architectural Bureau).
The structure, purpose-built for the art school, will be accessible to students from all courses across the University. Its clean white and generous interior is flexible enough to be able to accommodate work by several different disciplines - from costume design, to architecture, animation and etching.
Special attention was given to the room's openings and the direction of natural sunlight. A large north-facing opening on the roof brings in the type of light that is traditionally optimum for drawing. At the same time, a rear clerestory window tops up with softer light from the back.
'As an alumnus of AUB, I am deeply honoured that this University, where I learnt my craft, is now home to my first building in the UK,' says Cook. 'The studio represents a fundamental recognition of the importance of drawing for all creative subjects. When it came to the design of the studio I wanted to ensure I created a space which all students, from all disciplines – be it fashion design, graphic design, fine art, or architecture like me – could make use of and feel inspired in.'
Highlighting the project's importance, Dame Zaha Hadid is set to attend the official opening today. This inauguration also marks Sir Peter Cook's very first built work in the UK.

Light was one of the key considerations when designing the organic-shaped, low, blue structure

A large opening on the roof brings in the much needed northern light that is ideal for drawing

At the same time, a second, clerestory window towards the rear of the structure helps with some softer light from the back
INFORMATION
For more information visit the CRAB website
Receive our daily digest of inspiration, escapism and design stories from around the world direct to your inbox.
Ellie Stathaki is the Architecture & Environment Director at Wallpaper*. She trained as an architect at the Aristotle University of Thessaloniki in Greece and studied architectural history at the Bartlett in London. Now an established journalist, she has been a member of the Wallpaper* team since 2006, visiting buildings across the globe and interviewing leading architects such as Tadao Ando and Rem Koolhaas. Ellie has also taken part in judging panels, moderated events, curated shows and contributed in books, such as The Contemporary House (Thames & Hudson, 2018), Glenn Sestig Architecture Diary (2020) and House London (2022).
