The 1975 stage in London draws on the architecture of a house
1975 stage design for this summer's Finsbury Park gig in London is inspired by a house, bridging musical performance, theatre sets and 1980s movie memories

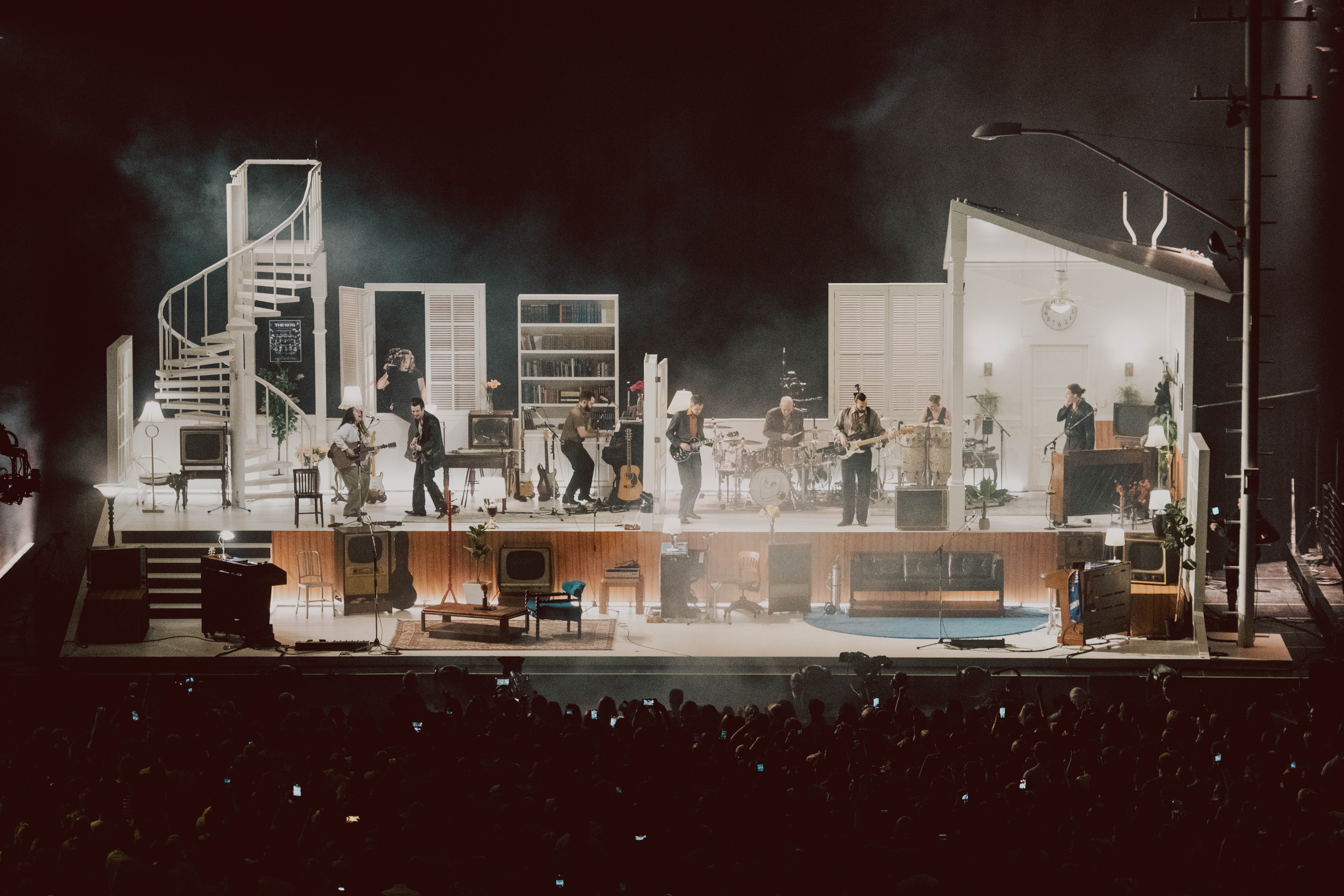
The 1975 stage design for the band's upcoming Finsbury Park gig in London bridges musical performance, theatre set and architecture, and was inspired by a house. The ever-popular group worked with Swedish show, conceptual and lighting designer Tobias Rylander on the stage architecture; a space that appears like a deconstructed home, crafted from oversized fragments of domestic interiors.
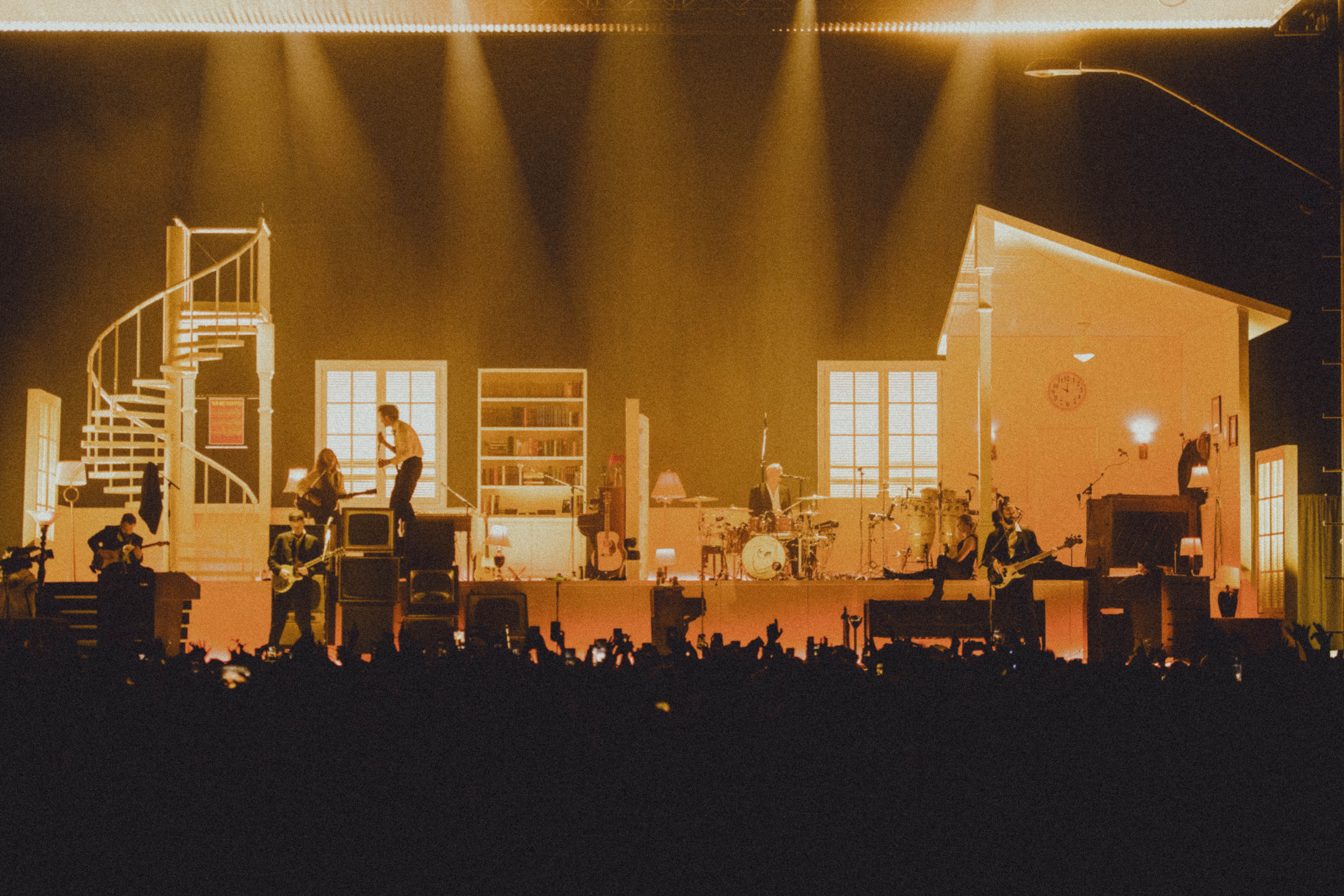
1975 stage: inspired by a house
During the recording of The 1975's latest album, 'Being Funny In A Foreign Language,' the band’s lead singer Matty Healy and Rylander discussed in-depth about what the spatial expression of their performance could look like. Drawing on theatre stage design and a mix of architectural references, the team started carving their idea of a home - effectively a two-story house, which has been opened up and expanded for the purposes of the show. Within it, each band member has their own 'room', although the whole set can transform and movement within rooms has also been factored in.
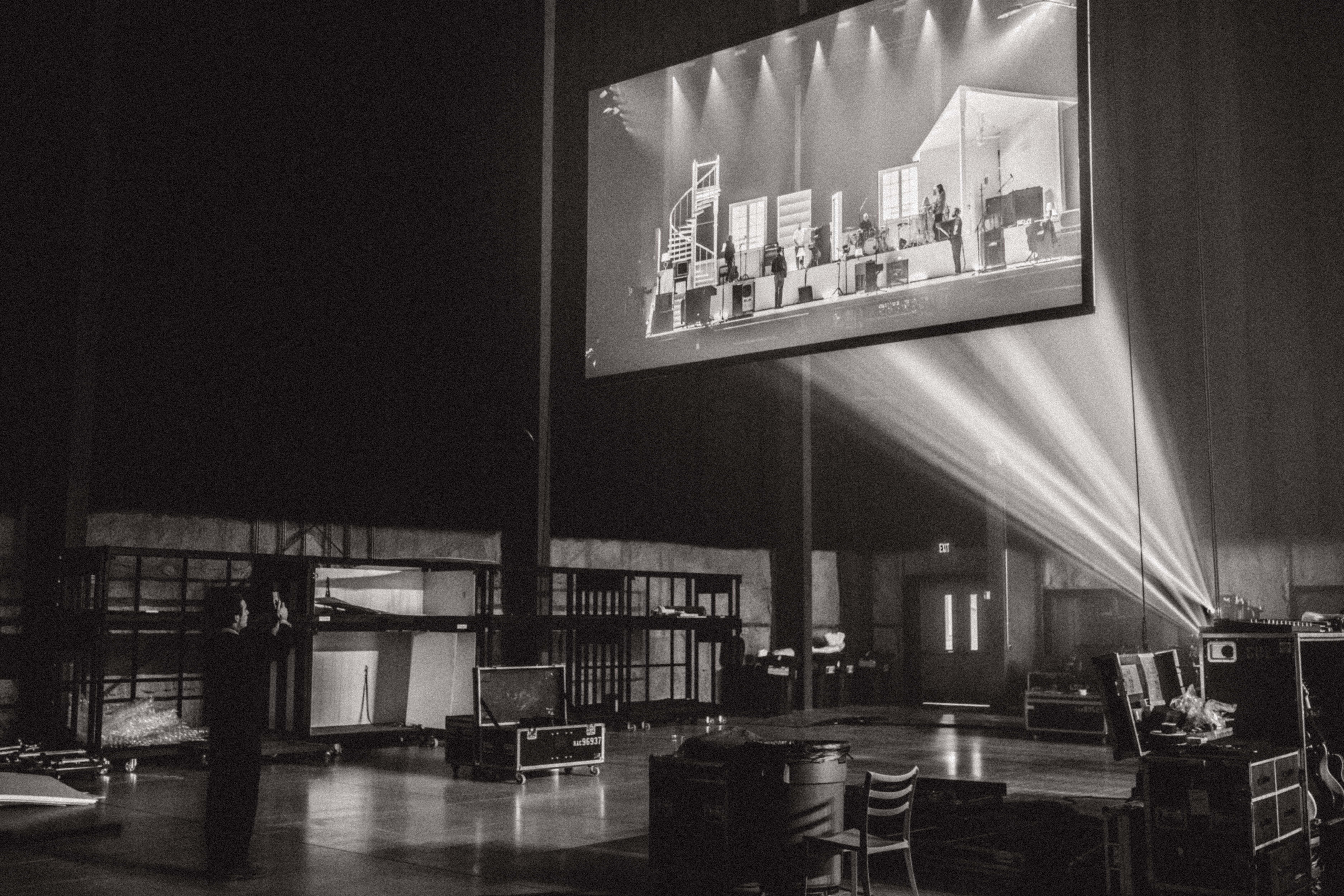
Having worked with the band for some 10 years, Rylander knew the members and their needs well - and was familiar with their music and performance style. 'I grew together with them,' he says. 'So, together with them, I built this world for them.' The designer's work with light encompasses everything from stage lighting to video and projection. With this project, Healy and himself, sharing the same taste in art and architecture, developed a space that would allow a more intimate relationship with their audience during the show. 'We wanted to invite the audience to take a closer look at them,' he recalls.
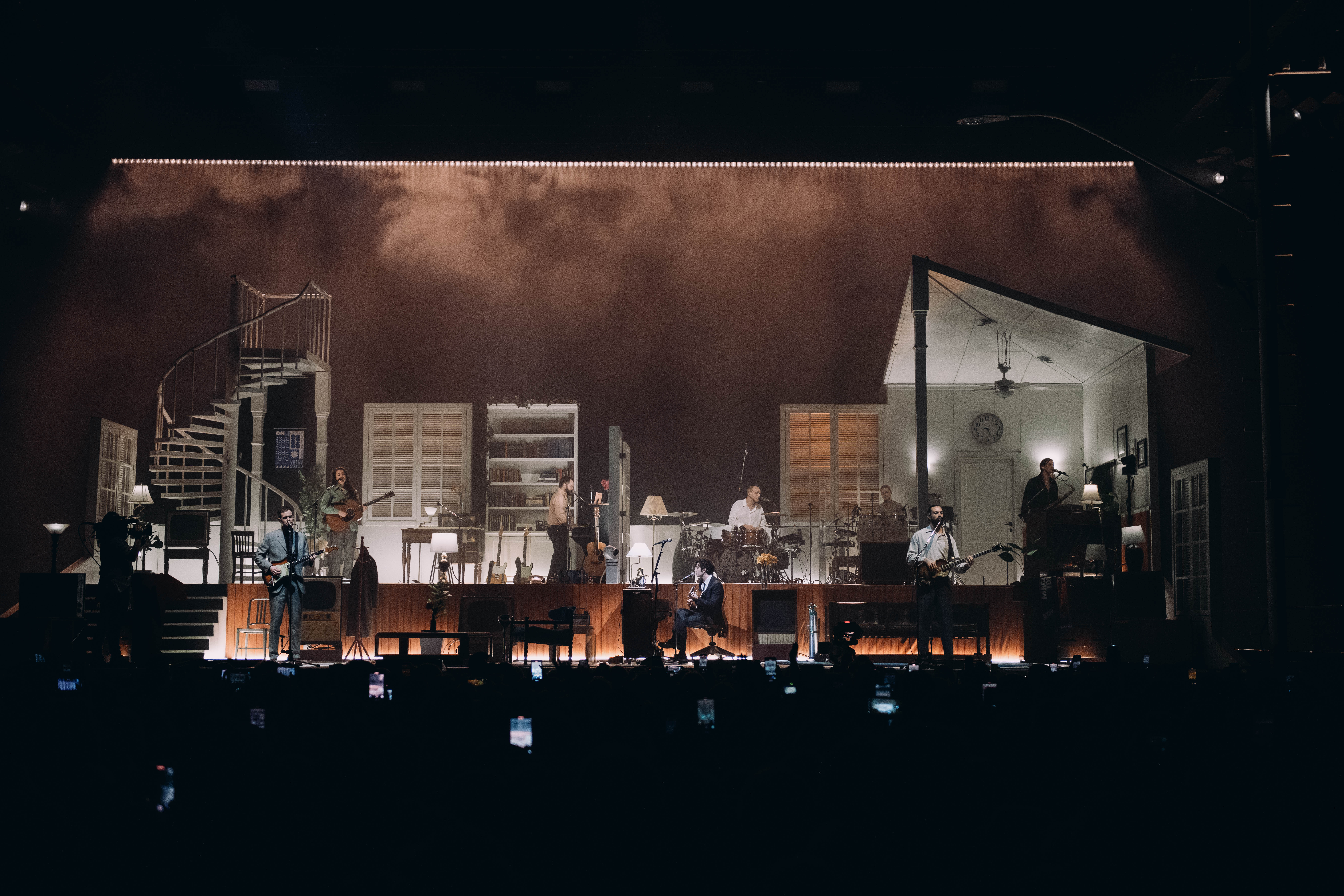
'It's a doll's cabinet kind of building with different floors,' Ryland continues. 'Some are higher than others as Matthew wanted to be able to perform both high and low in the set, so different levels were needed. They wanted it to feel very natural and to have a flow on stage where we could tell a story. So, we then started to think about doors and windows. And these different platforms.'
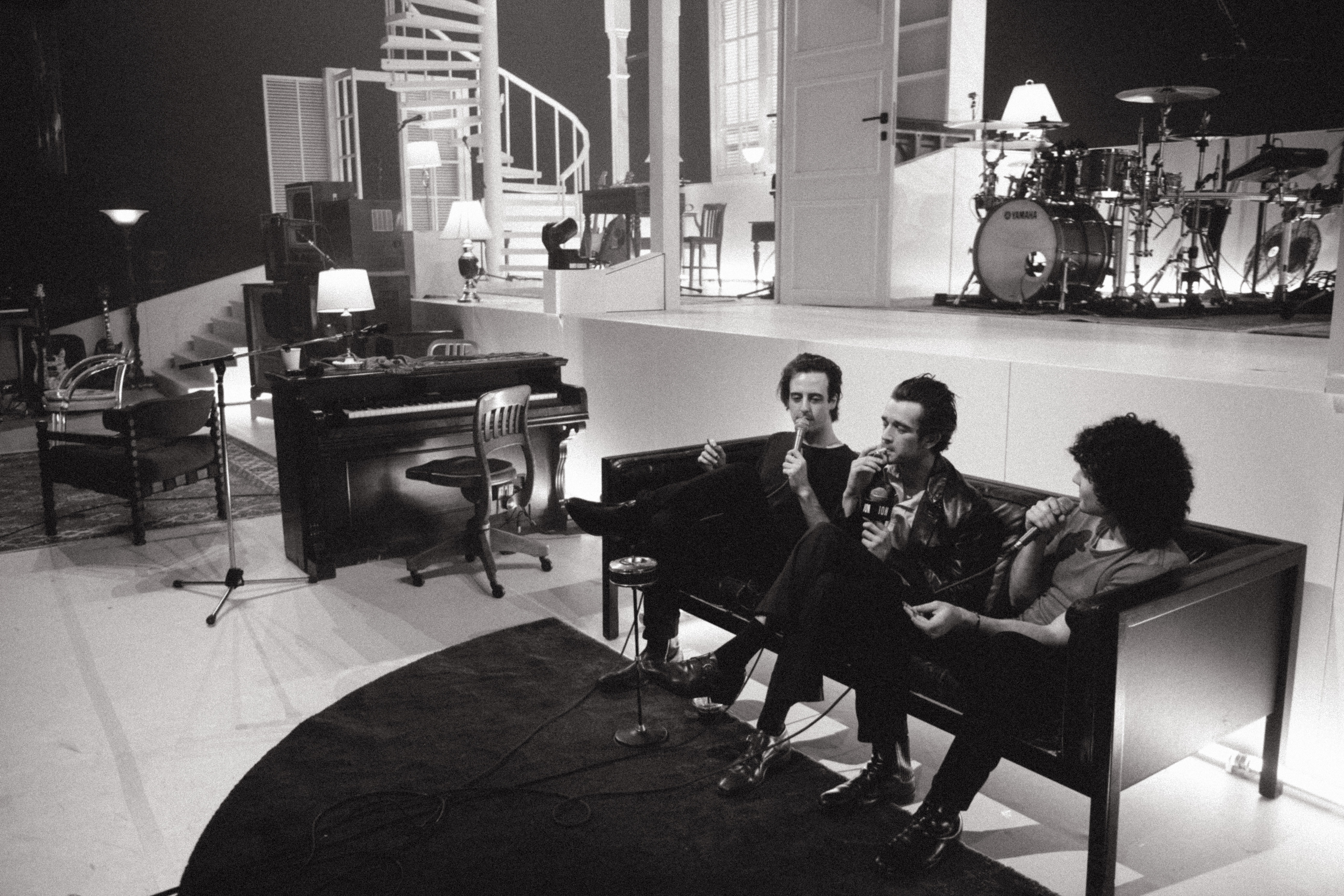
The idea of memory also comes in, as the team are referencing archetypal images of the 'american home' or suburban settings with a nod to 1980s movies, such as Edward Scissorhands , or ET and other Steven Spielberg films. 'It's [referencing] a memory, but also it's everyone's memory,' Rylander explains. 'It could be anyone's home or it could be anyone's neighbour's home or somewhere where he used to go after school, and so on.'
Additionally, both the architecture, and specific elements, such as the street lamp on set, offer a nod to the artwork of the band’s 2013 hit single “Fallingforyou” from their debut album 'The 1975'. More references to the team's past work includes the lyric books appearing on the house’s bookshelves - they represent each song on the gig's setlist.
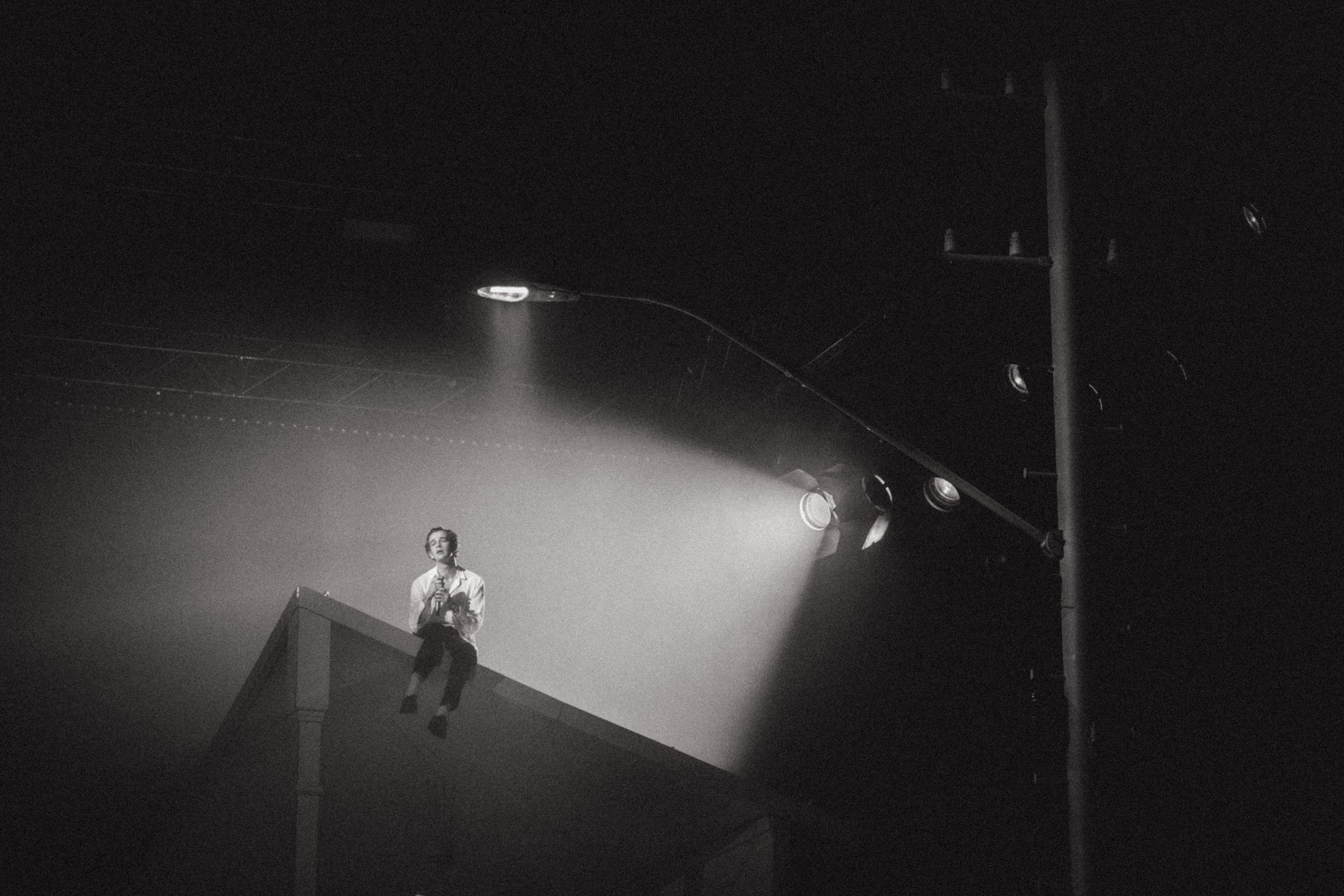
Beyond conceptual and performance narratives, The 1975 stage design also features strong sustainable architecture elements. The set was designed to be modular and prefabricated - and of course, given the nature of the tour, it needed to be demountable and reassembled easily on each show's location. This led it to also be scalable, so it can be built in different sizes, corresponding to each venue's needs. The different elements and raw materials used to create it, such as its aluminium framework, can eventually be dismantled and go back on the shelf to be resold.
Receive our daily digest of inspiration, escapism and design stories from around the world direct to your inbox.

The 1975 will perform at North London's Finsbury Park on Sunday 2 July 2023, as part of their ‘At Their Very Best’ world tour. The sold-out event is set to become the band's biggest headline show yet.
Ellie Stathaki is the Architecture & Environment Director at Wallpaper*. She trained as an architect at the Aristotle University of Thessaloniki in Greece and studied architectural history at the Bartlett in London. Now an established journalist, she has been a member of the Wallpaper* team since 2006, visiting buildings across the globe and interviewing leading architects such as Tadao Ando and Rem Koolhaas. Ellie has also taken part in judging panels, moderated events, curated shows and contributed in books, such as The Contemporary House (Thames & Hudson, 2018), Glenn Sestig Architecture Diary (2020) and House London (2022).
