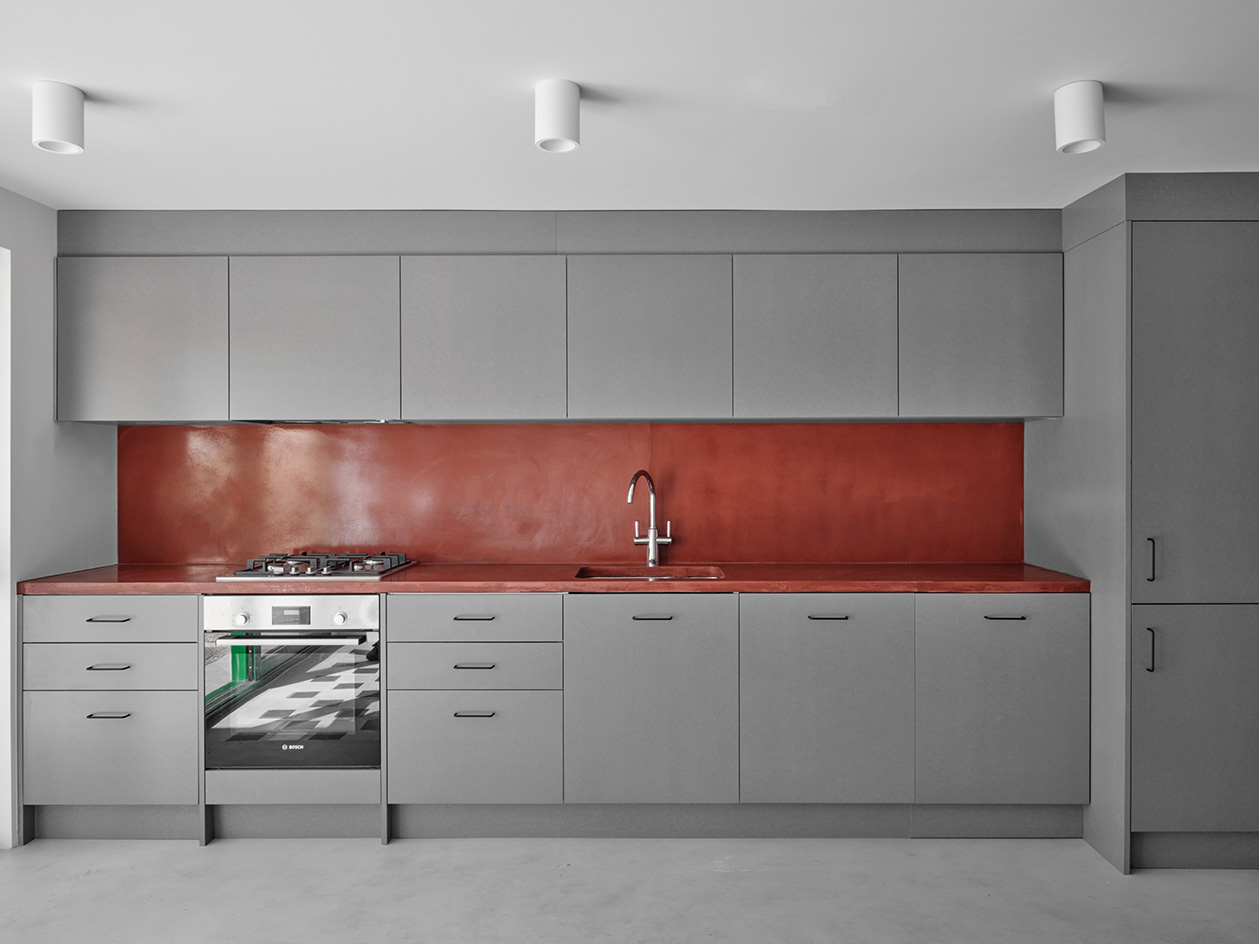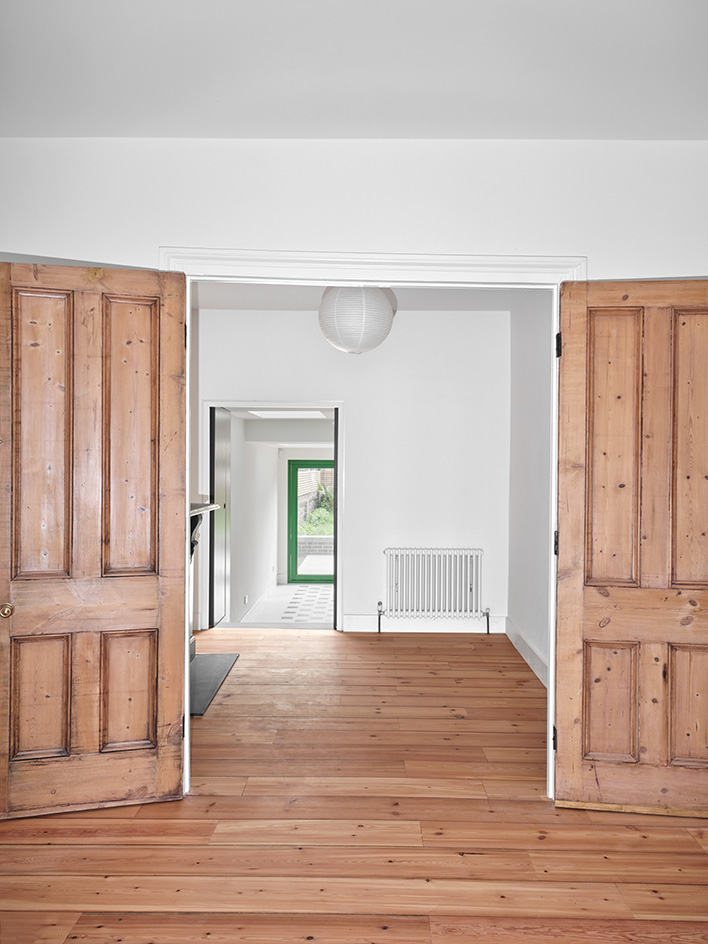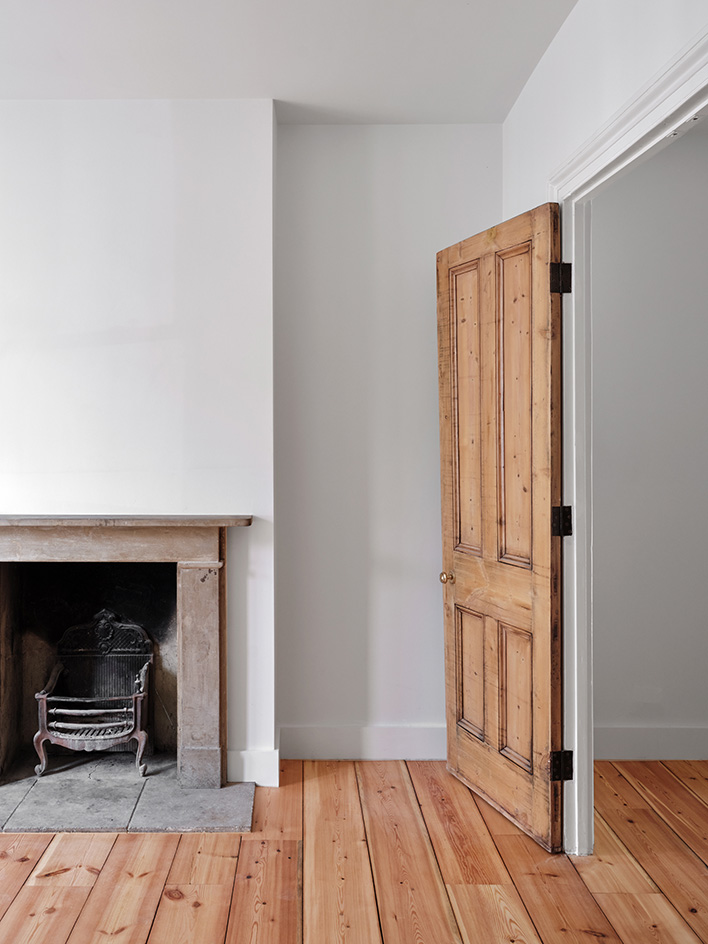Roz Barr’s terrace house extension is a minimalist reimagining
Terrace house extension by Roz Barr Architects transforms Victorian London home through pared-down elegance
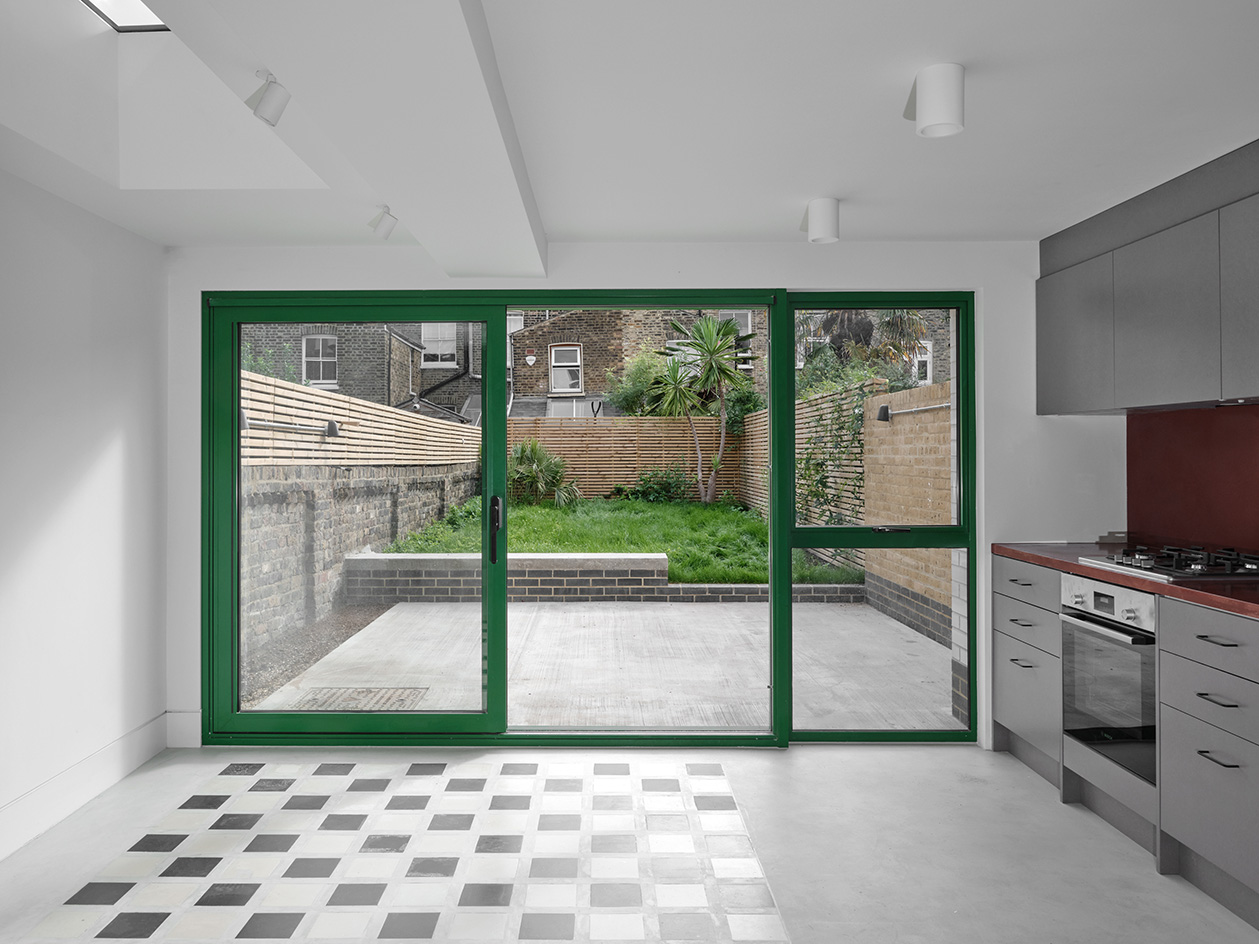
London’s housing stock is dominated by rank upon rank of red Victorian terraces. These houses have a set flow and formula; front bay, three or four bedrooms, reception rooms leading down into a kitchen and usually a modest garden beyond. From the front, street after street looks pretty much identical. But as architect Roz Barr says, the story is more complicated out back. Over the last few decades, owners have worked on terrace house extension projects, building upwards and outwards and mostly expanded their kitchens sidewards. These add-ons, stark modern boxes plugged into their Victorian hosts, have established new architectural conventions. This is a new hybrid form, mostly hidden from the outside world.
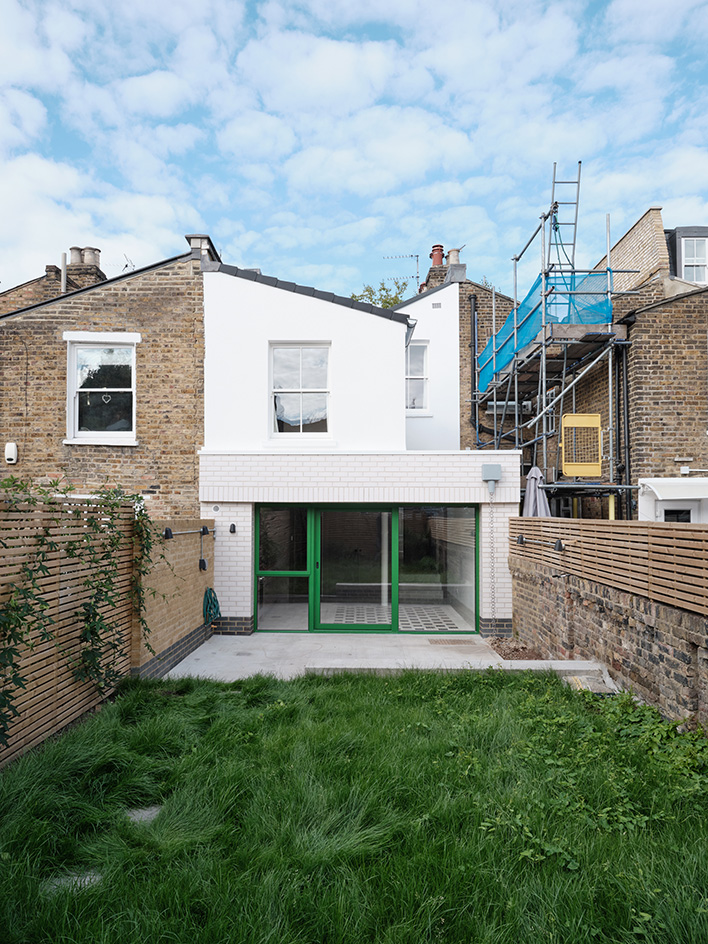
The transformational power of the terrace house extension
Barr, the architect behind the interiors of the Bureau co-working buildings at Design District on Greenwich Peninsula, the co-working and café spaces at London’s Building Centre, Selfridges Creative Studio and the Victoria Beckham studio in New York, has taken on just such a Victorian terrace house revamp.
The client had bought the house, in Stoke Newington, north London, back in the 1990s and has been renting it out ever since. Like many houses of that vintage, it wasn't in great shape, with bowed and battered floors, straining drains and a crumbling bay. The client wanted to return it to the rental market as a family house but in a much better fettle.
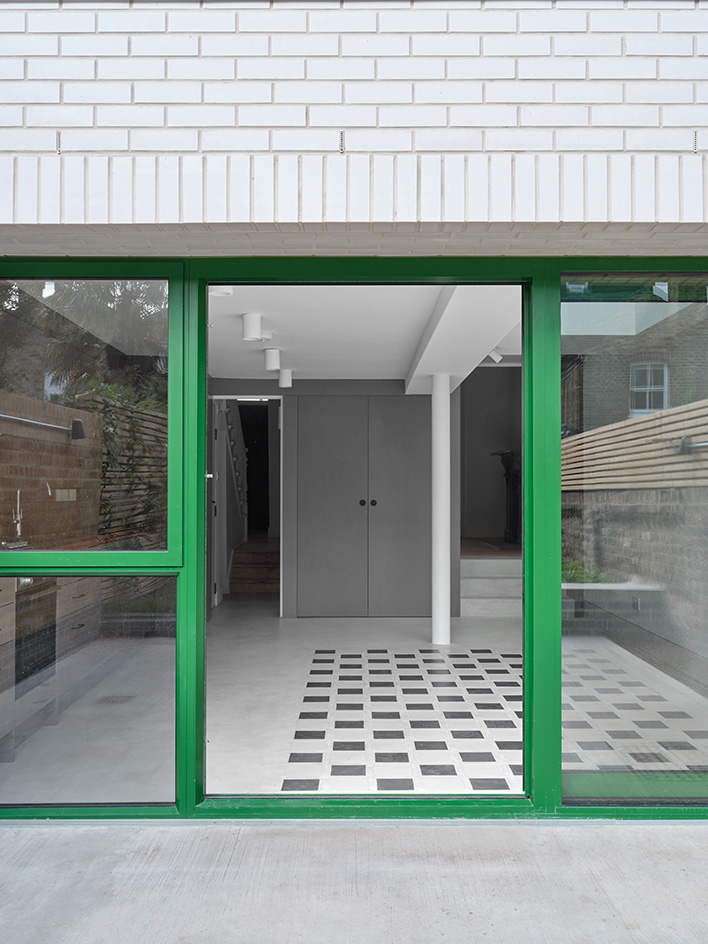
'It needed something that was robust and fresh but was in keeping with the age of the building,' Barr says. A lot of the work was repair and restoration, what Barr calls 'careful dentistry'. She cleaned up, kept the original doors and fireplaces, replaced sash windows and ironmongery with traditional radiators and installed reclaimed pine floorboards. 'We wanted it to feel quite settled,' she says.
Barr and the client decided not to build upward but they did, in what is now a kind of vernacular move, extend the kitchen into the garden’s side return. This is where, in most renovation projects, the joins show. And not in a good way. 'You walk into these Victorian houses and it's quite nice and linear and then “pow“,' says Barr, 'there is a huge, high-tech, spaceship kitchen and crazy skylights and a massive island in the middle. It’s fine, I guess. It's what most of London has done.'
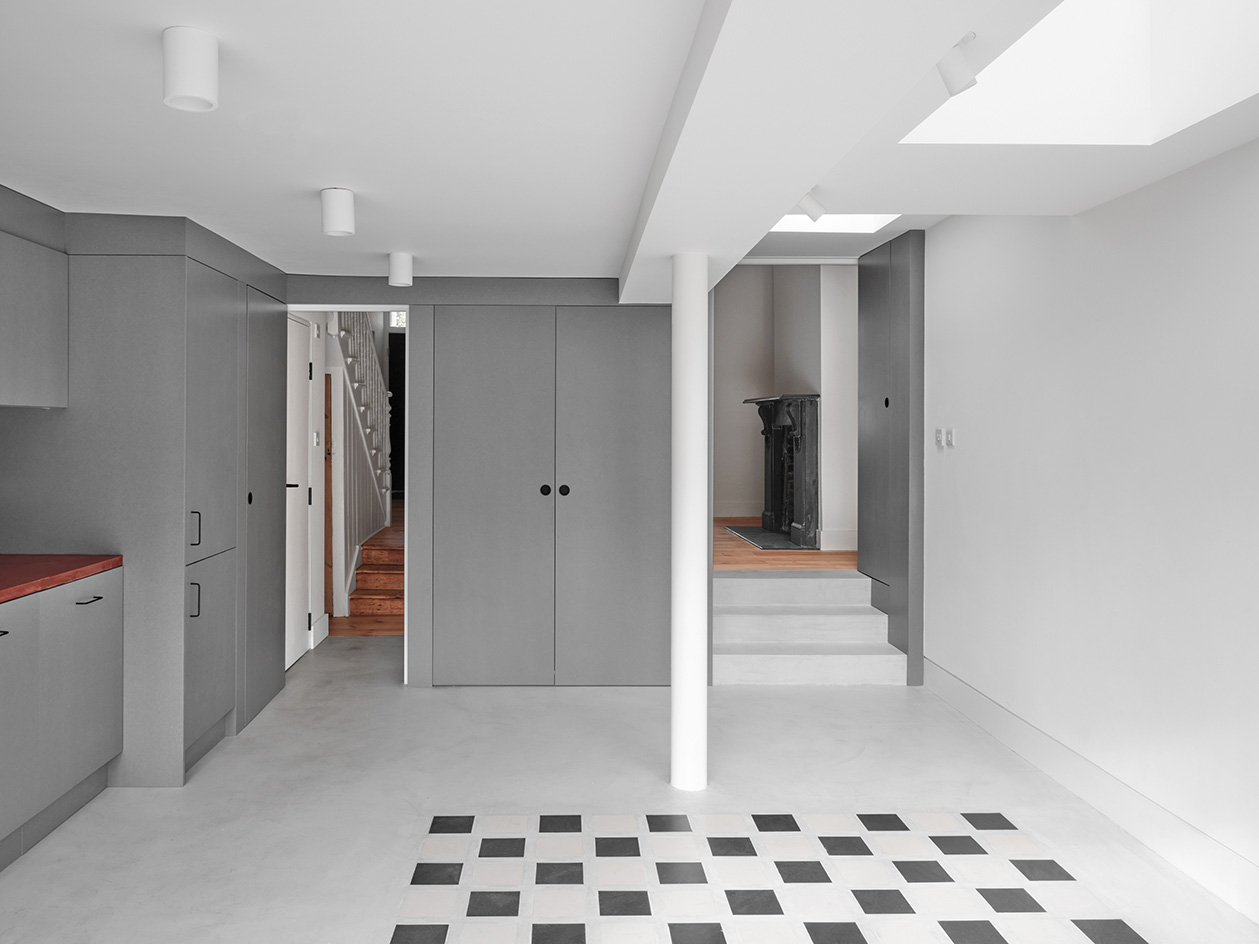
Barr wanted to make sure that transition from the Victorian to the contemporary was a little less jarring. The kitchen floor in this project is concrete screed with unglazed black and white quarry tiles, while grey Valchromat kitchen cabinet doors emphasise the dusty understatement. Barr has added colour – and she is an expert colourist – with green sliding Schüco doors and red concrete counters and splashback, but the effect is simple and controlled. The exterior of the kitchen extension is finished with glazed, creamy white brick, 'respecting that Victorian language of the building', says Barr.
It is hard to tell just how much side-extension-grab square footage has been added to London’s housing over the last decade. With this project, though, Barr offers a model for doing it with respect and restraint.
Receive our daily digest of inspiration, escapism and design stories from around the world direct to your inbox.
