Cinema architecture redefined in Teatro Vivo in São Paulo
Teatro Vivo is a cinema that brings a bit of magic to a central São Paulo mixed-use building
Ricardo Bassetti - Photography
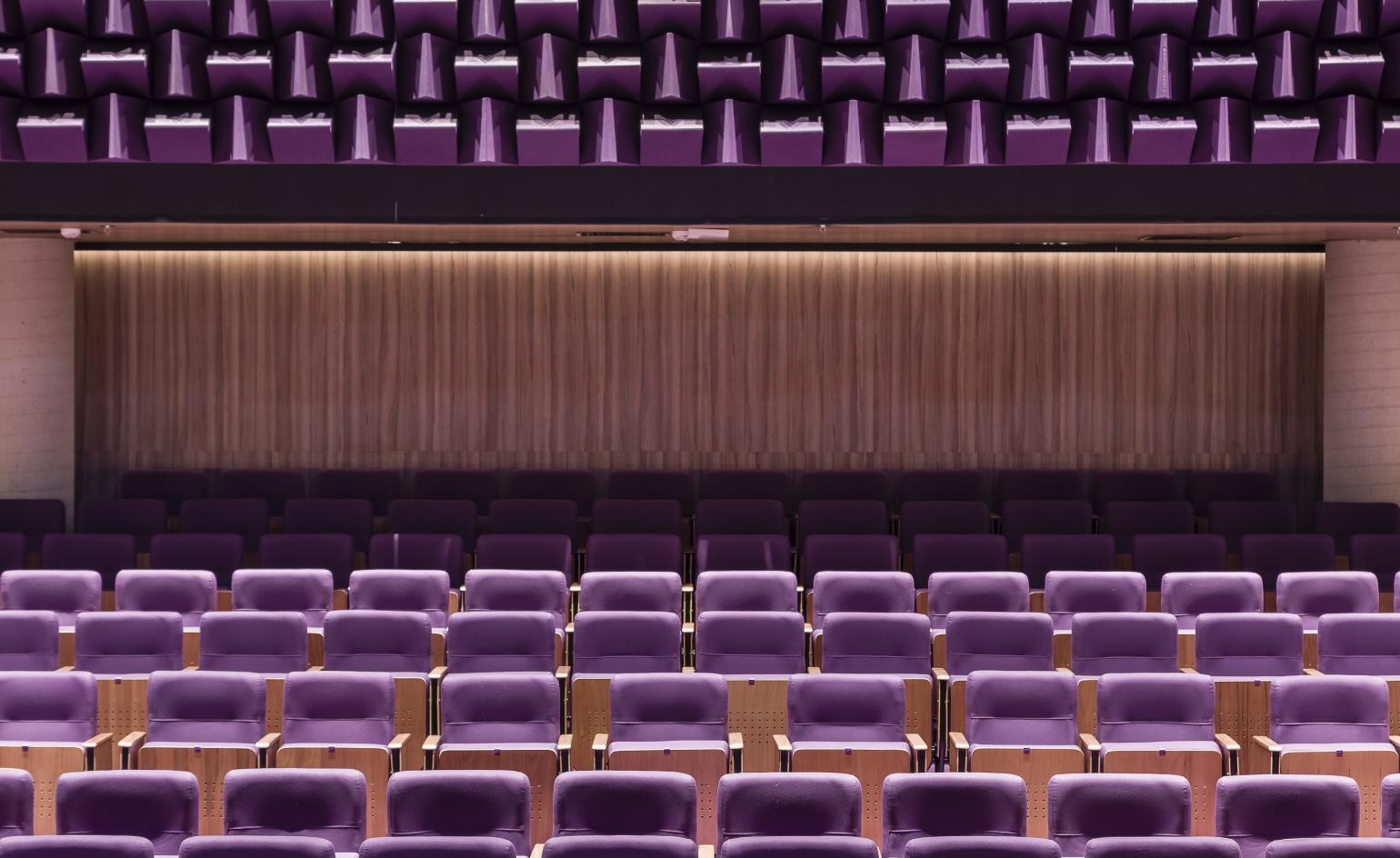
Going to the cinema is an unrivalled experience of delving into a different world – a parallel reality of magic and fantasy. This is exactly the atmosphere that the Teatro Vivo, a brand new cinema architecture project in São Paulo, is aiming to achieve with its fresh design led by architect Greg Bousquet (who was with Triptyque Architecture before setting up his current practice AO-SP).
Bousquet’s architecture team, which is currently based between Brazil and Portugal, had to work with an existing structure, as the movie theatre is located within Vivo, a mixed-use commercial building in the centre of São Paulo. ‘The challenge was to create a concept-theatre where we sought to value construction from pre-existing structures, which were left in evidence [while we provided] innovation through coatings, colours, textures, and lighting,’ the architects recall.
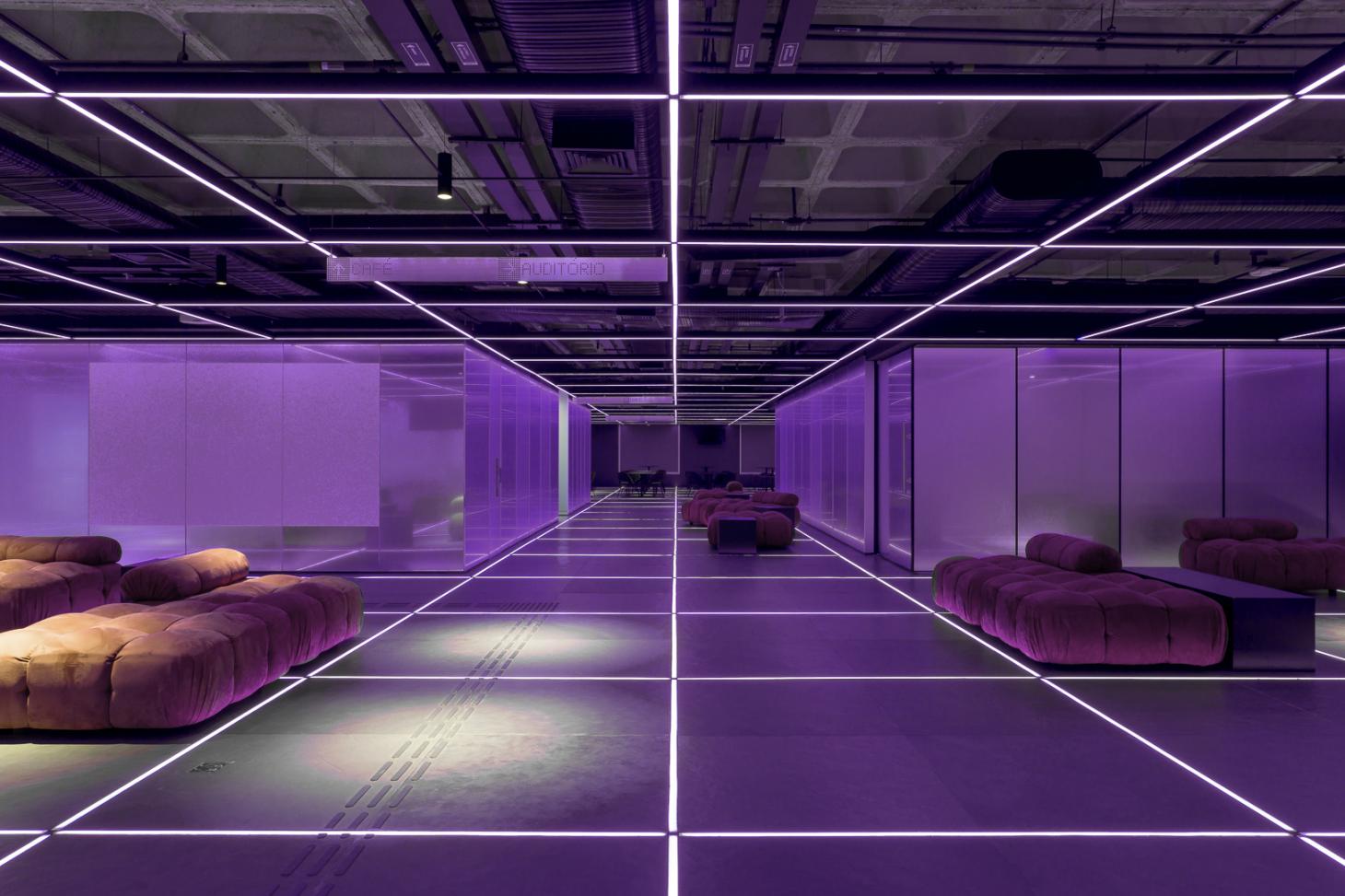
At the same time, the designers made sure to take into account the experience of visitors – the cinema-goers – and employees, who enter the space daily to help operate the cinema. Bousquet and his team chose to make the necessary distinctions between these uses through the clever lighting, differently illuminating areas according to their distinct functions.
In fact, lighting and colour were key elements in the design development throughout. Textures (the velvet curtains encountered in the foyer area, and the 272-seat screen room’s acoustic boards, for example) helped build the desired effect too.
Cinema architecture with a touch of magic
‘The theatre itself is divided into two universes,’ say the architects. ‘Above, acoustic boards in a reinterpretation of anechoic chambers, historically used for various purposes, have their use as a sound insulator re-established, and their graphic and aesthetic potential explored in the concert hall. The authenticity of the composition reveals the extensive research into acoustic techniques. The lower area of the room is covered in wood to reflect the sound and bring a feeling of comfort to spectators.’
The design combines powerful geometries, colour and a touch of magic, balancing the existing structure's pragmatic realities and demands with the thrill of the cinema screen. It is an example of how cinema architecture can elevate and transform, ‘demonstrating how art and technique meet’, the architects say.
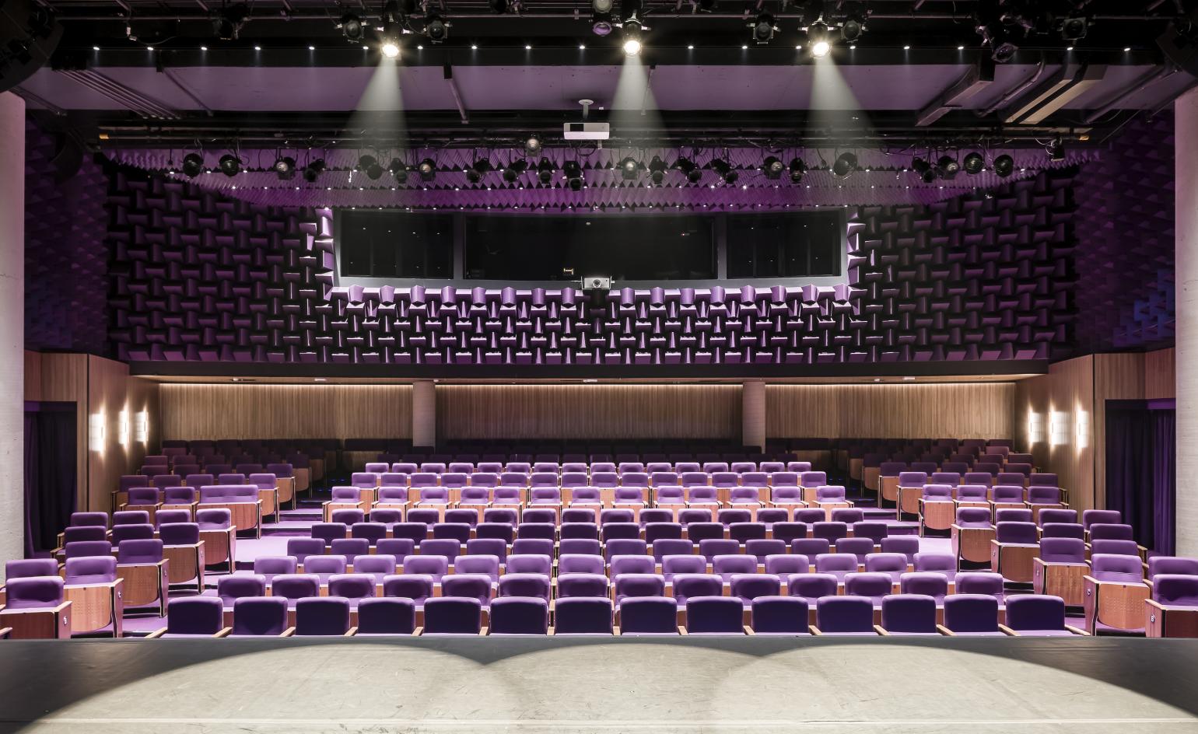
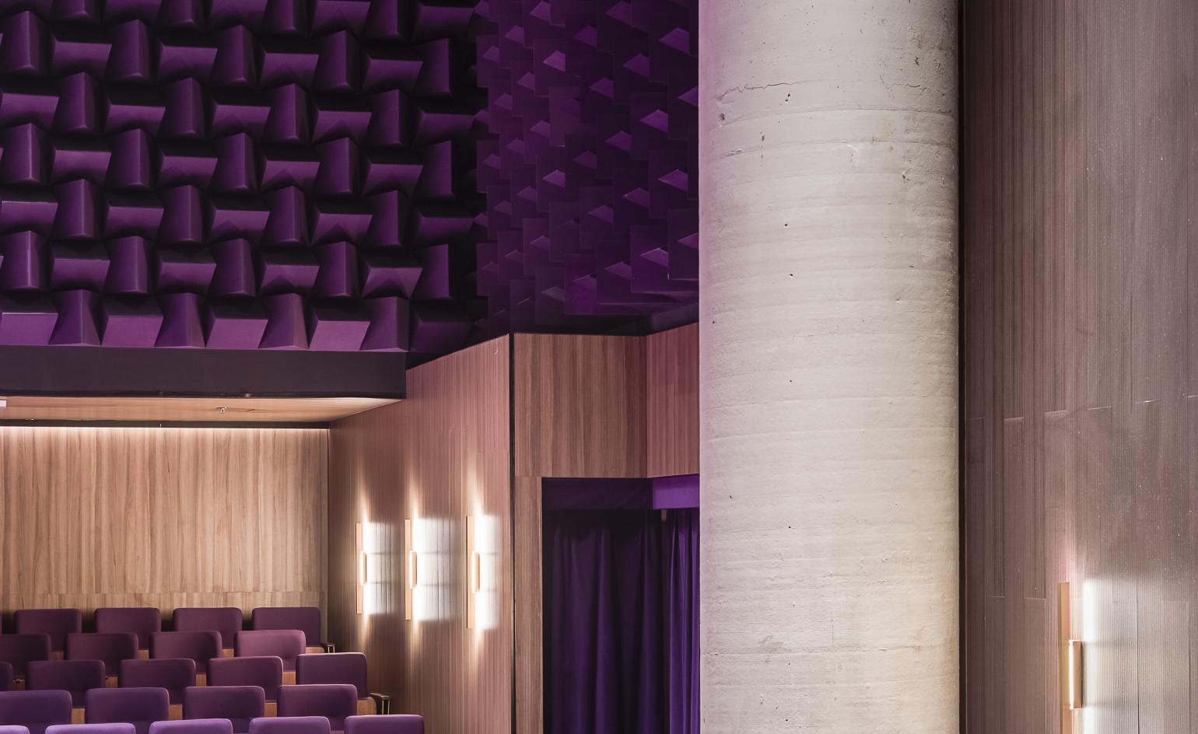
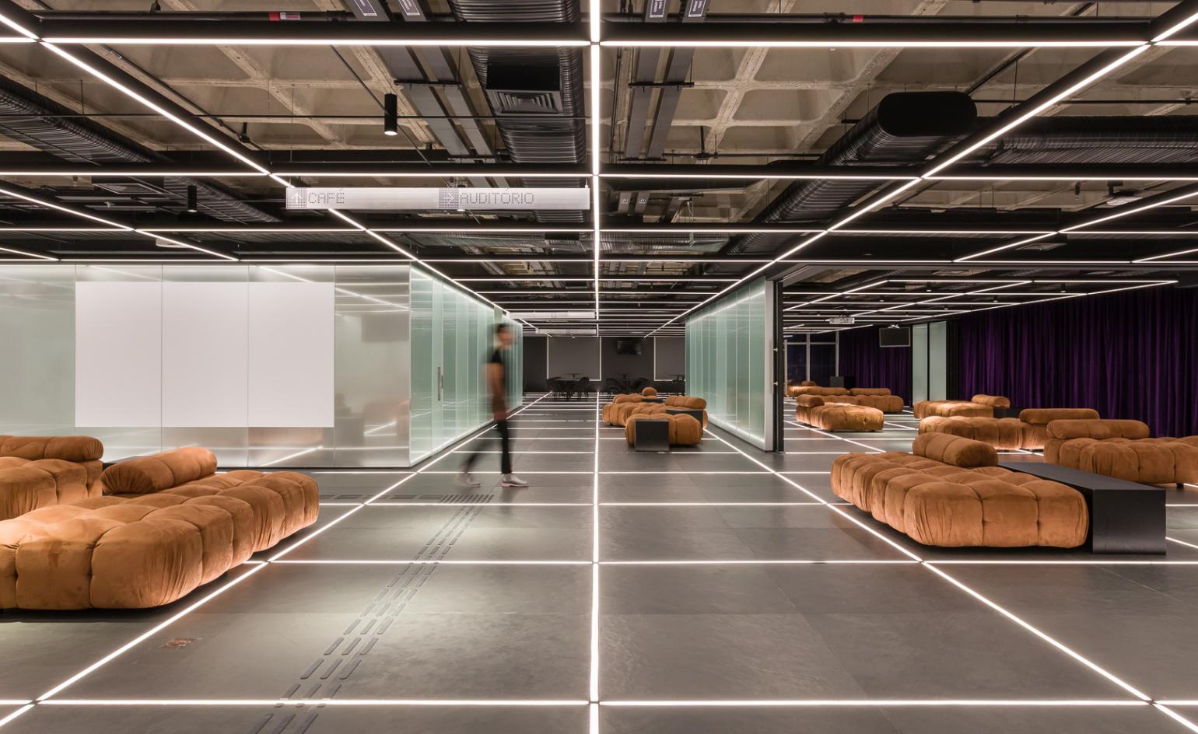
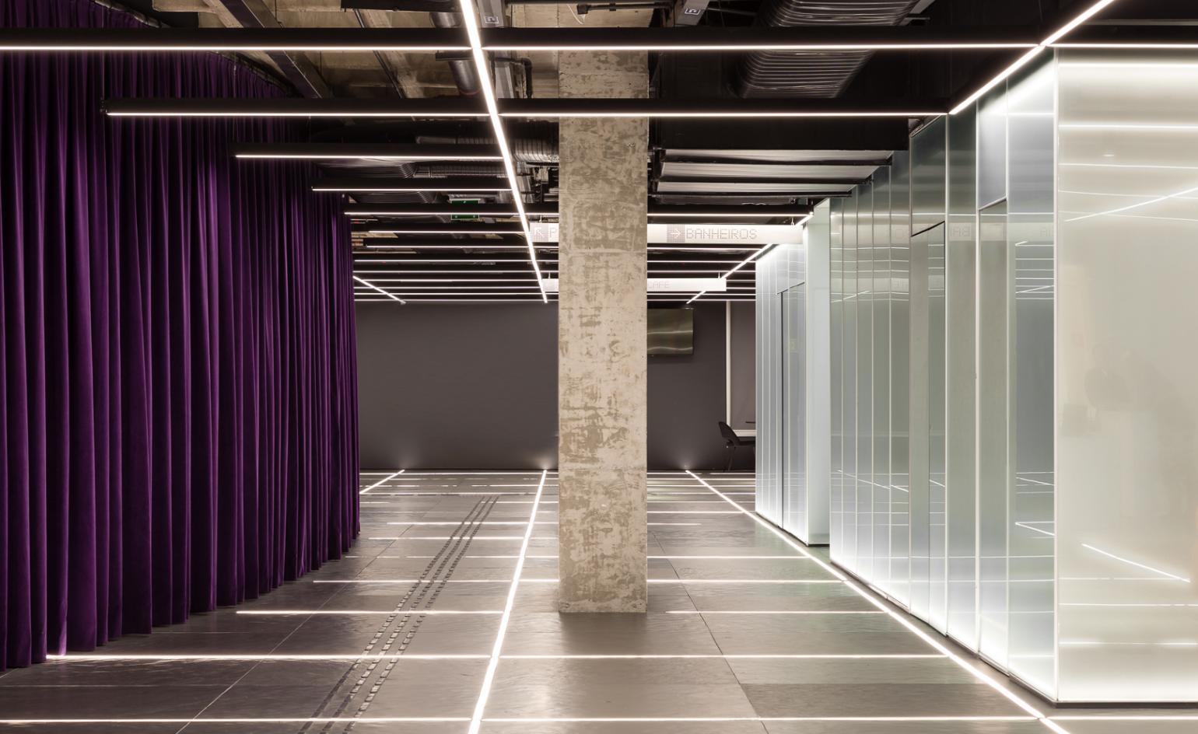
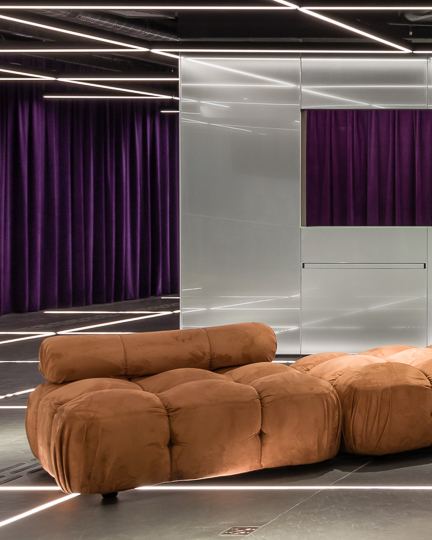
INFORMATION
Receive our daily digest of inspiration, escapism and design stories from around the world direct to your inbox.
Ellie Stathaki is the Architecture & Environment Director at Wallpaper*. She trained as an architect at the Aristotle University of Thessaloniki in Greece and studied architectural history at the Bartlett in London. Now an established journalist, she has been a member of the Wallpaper* team since 2006, visiting buildings across the globe and interviewing leading architects such as Tadao Ando and Rem Koolhaas. Ellie has also taken part in judging panels, moderated events, curated shows and contributed in books, such as The Contemporary House (Thames & Hudson, 2018), Glenn Sestig Architecture Diary (2020) and House London (2022).
-
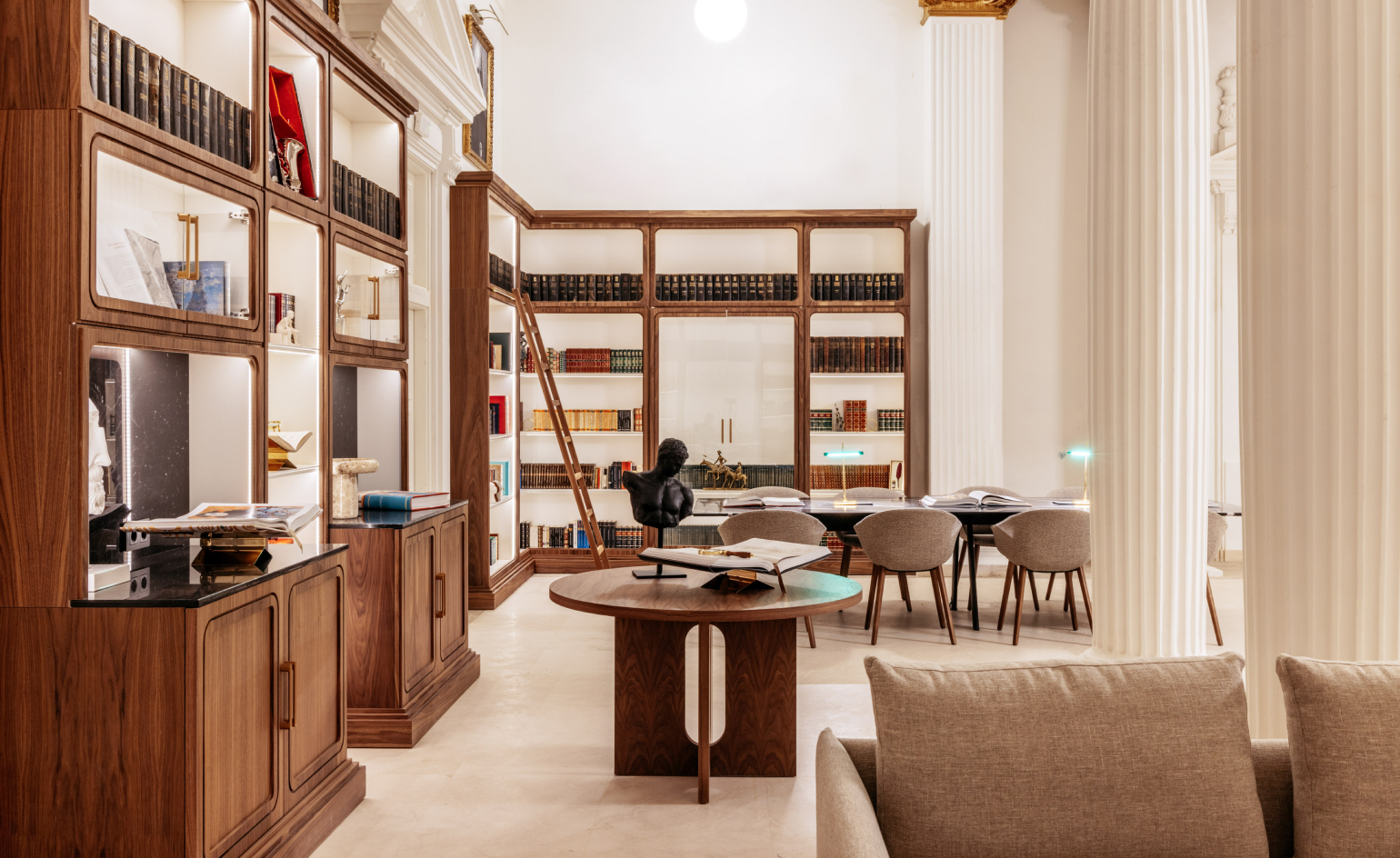 This bijou hotel in Madrid doubles as a cultural hub
This bijou hotel in Madrid doubles as a cultural hubCasa de las Artes is located within the Spanish capital’s ‘Art Triangle’. Designed by ASAH Studio, it offers the warmth and intellect of one of the many neighbouring museums
-
 We delve behind the design of Citroën’s eccentric ELO concept car
We delve behind the design of Citroën’s eccentric ELO concept carThe Citroën ELO brings sportswear-infused materials into a multifunctional automotive interior. The concept car’s design team talk us through the project
-
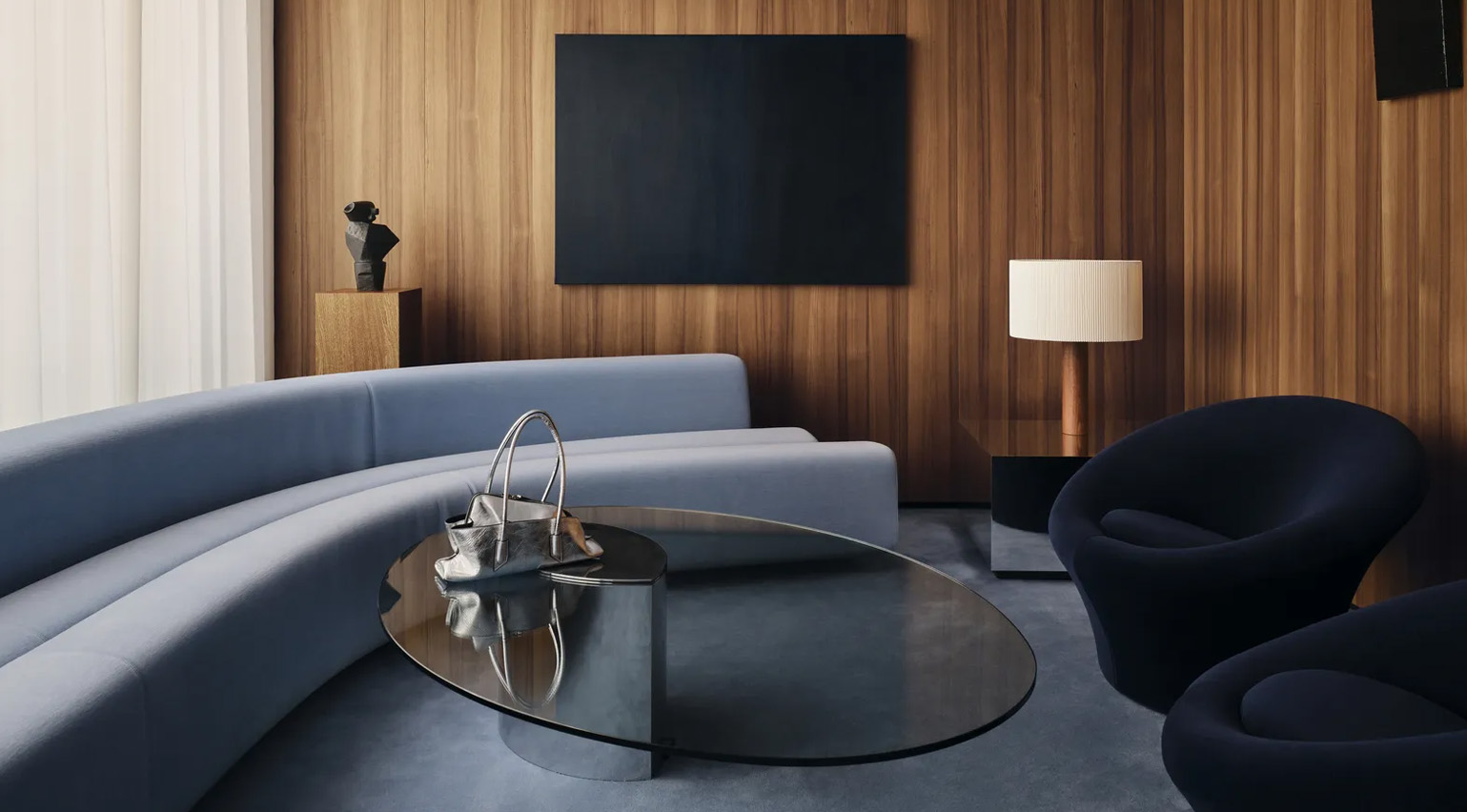 Is this Basel department store renovation already the best fashion retail design of the year?
Is this Basel department store renovation already the best fashion retail design of the year?Globus Basel’s new fashion and private shopping floors, designed by Tutto Bene, deconstruct and rebuild the very notion of a department store, drawing on the Swiss city’s rich artistic and architectural heritage
-
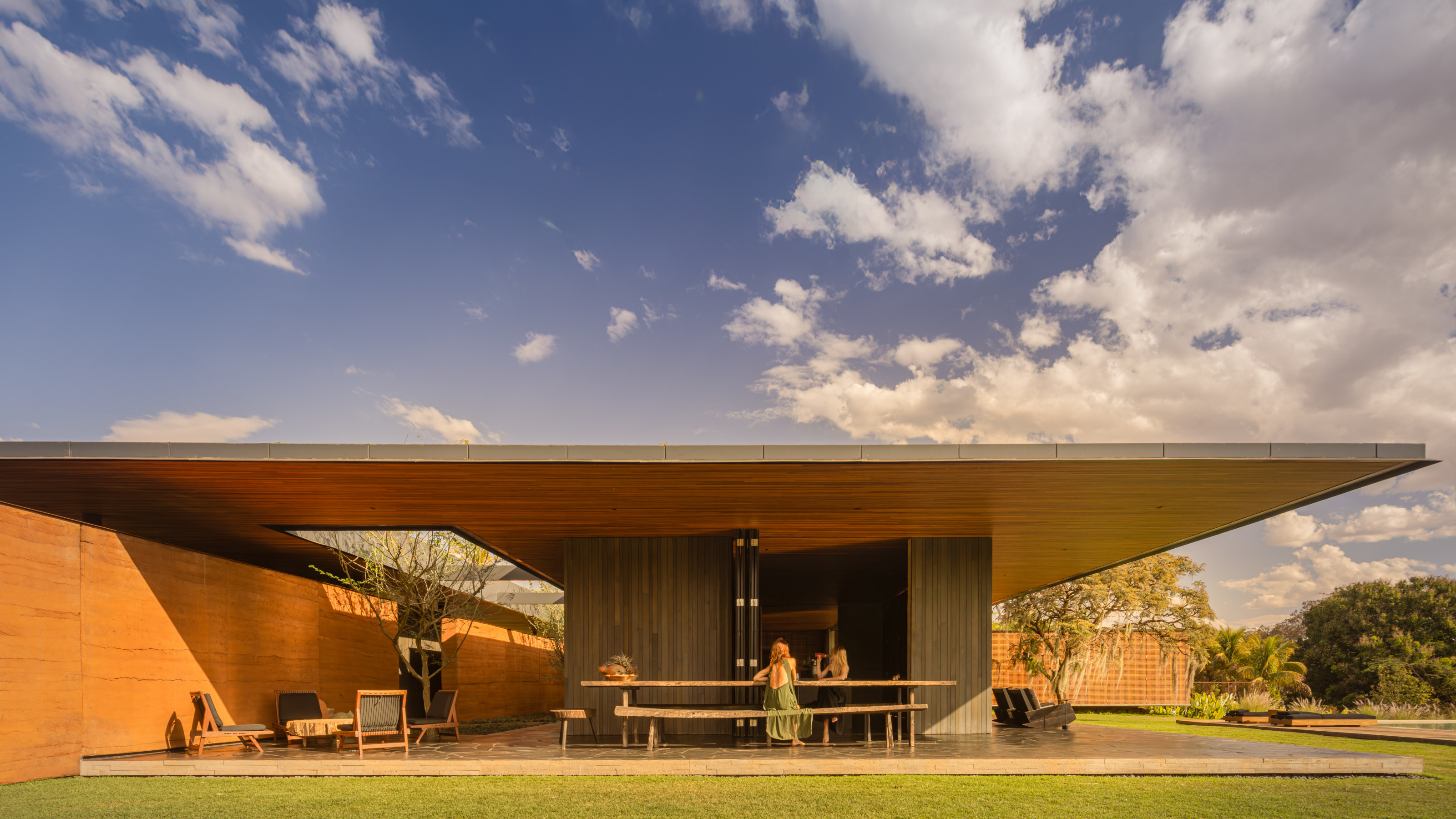 A spectacular new Brazilian house in Triângulo Mineiro revels in the luxury of space
A spectacular new Brazilian house in Triângulo Mineiro revels in the luxury of spaceCasa Muxarabi takes its name from the lattice walls that create ever-changing patterns of light across its generously scaled interiors
-
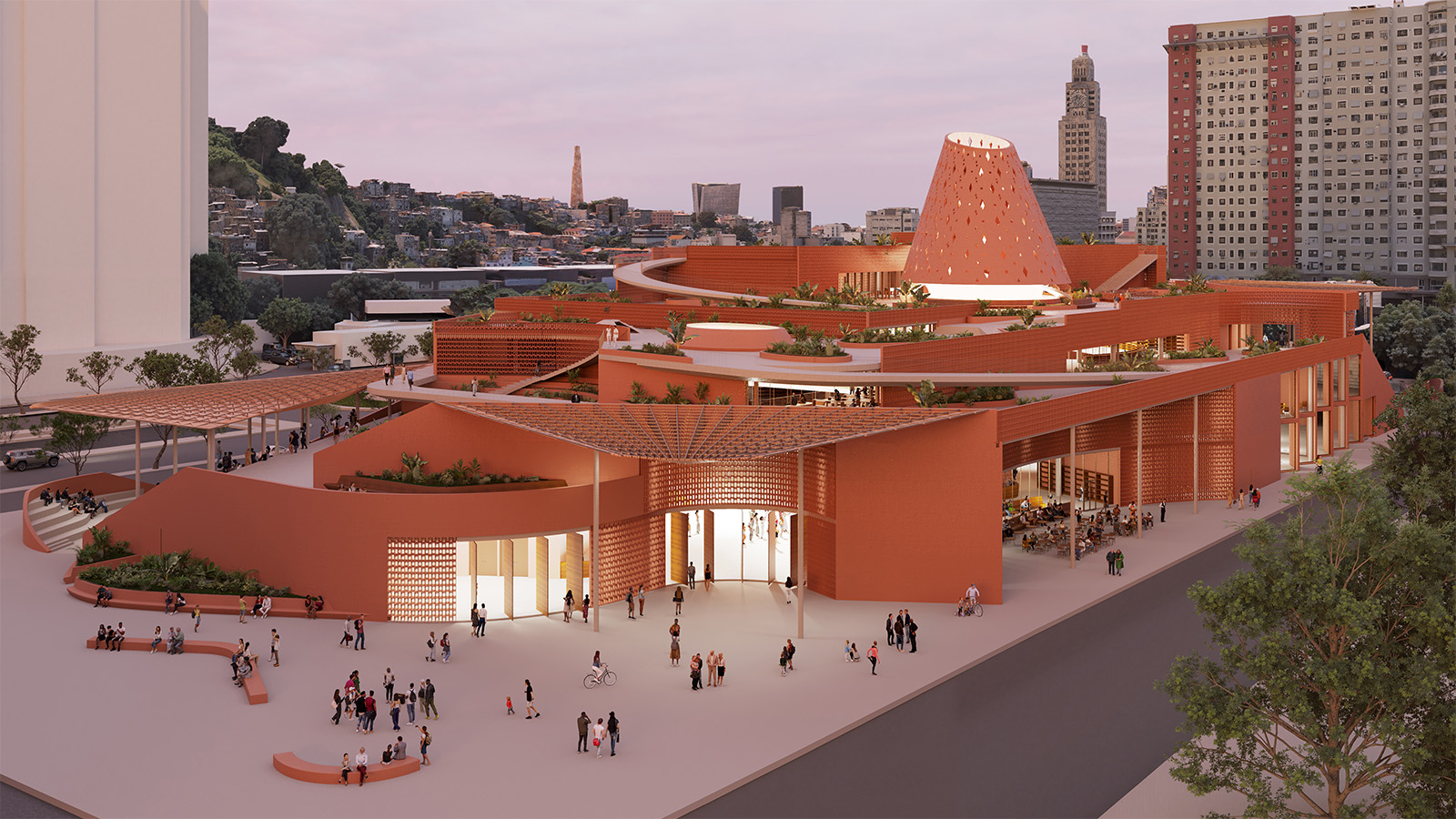 An exclusive look at Francis Kéré’s new library in Rio de Janeiro, the architect’s first project in South America
An exclusive look at Francis Kéré’s new library in Rio de Janeiro, the architect’s first project in South AmericaBiblioteca dos Saberes (The House of Wisdom) by Kéré Architecture is inspired by the 'tree of knowledge', and acts as a meeting point for different communities
-
 A Brasília apartment harnesses the power of optical illusion
A Brasília apartment harnesses the power of optical illusionCoDa Arquitetura’s Moiré apartment in the Brazilian capital uses smart materials to create visual contrast and an artful welcome
-
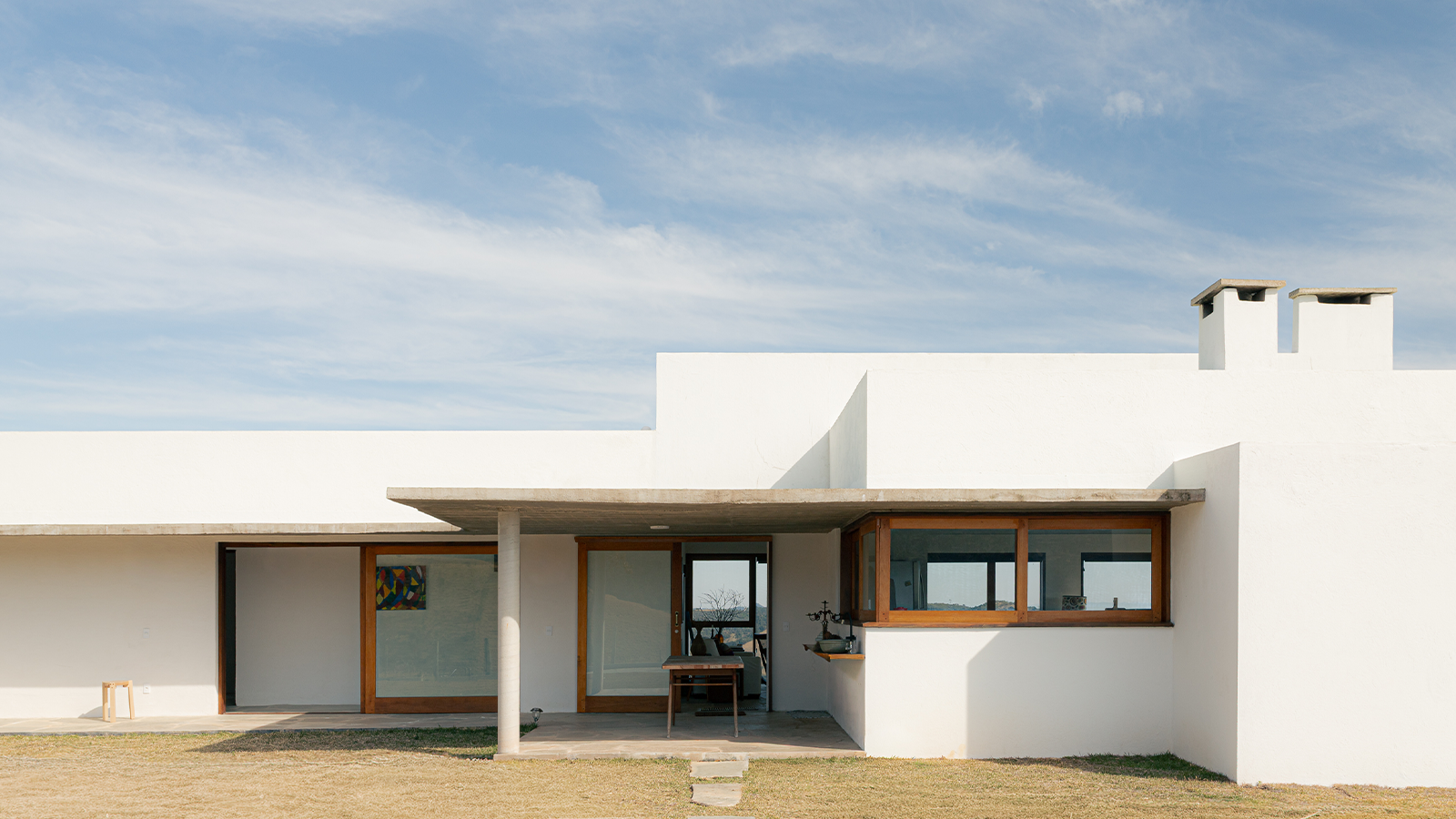 Inspired by farmhouses, a Cunha residence unites cosy charm with contemporary Brazilian living
Inspired by farmhouses, a Cunha residence unites cosy charm with contemporary Brazilian livingWhen designing this home in Cunha, upstate São Paulo, architect Roberto Brotero wanted the structure to become 'part of the mountains, without disappearing into them'
-
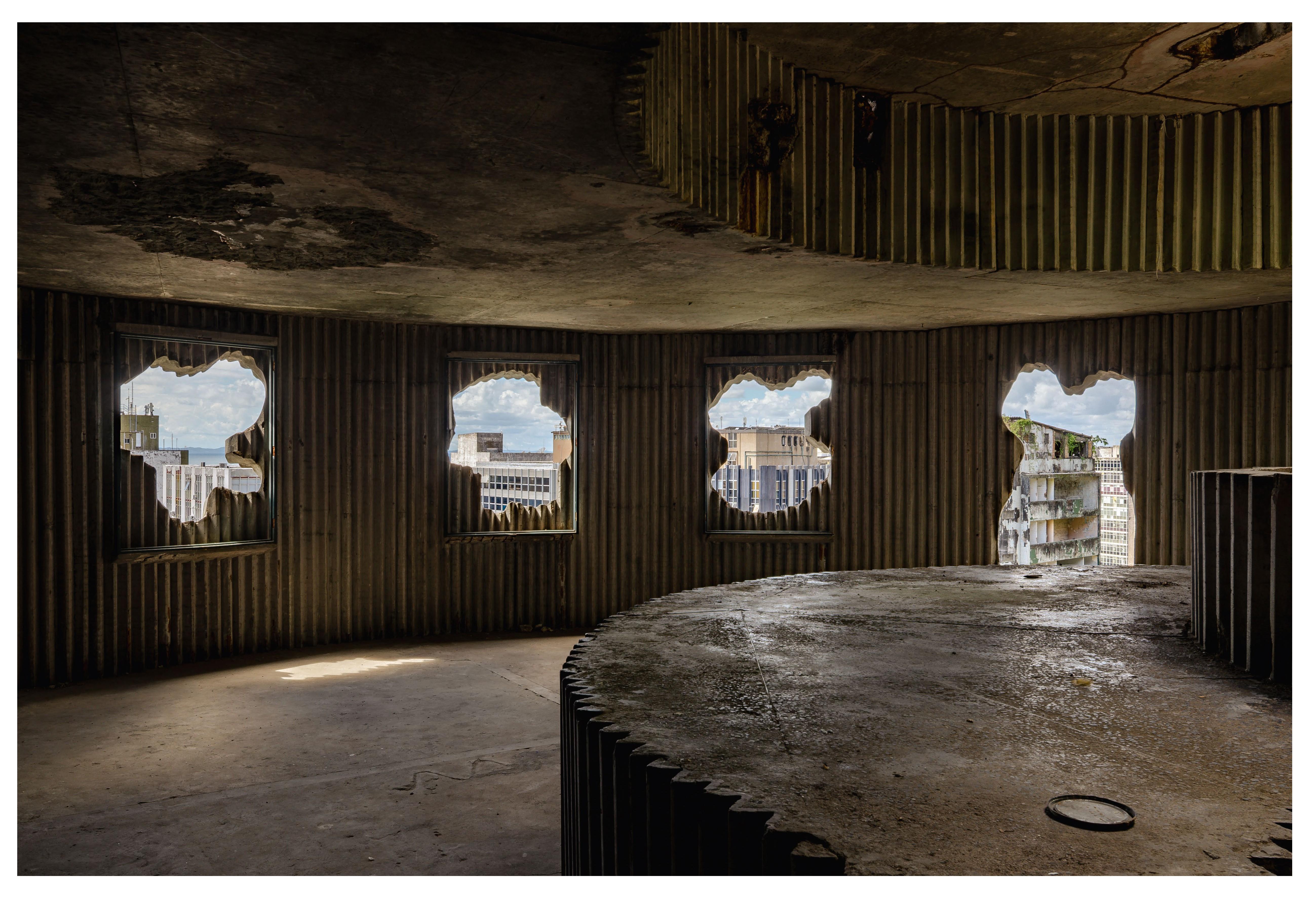 Arts institution Pivô breathes new life into neglected Lina Bo Bardi building in Bahia
Arts institution Pivô breathes new life into neglected Lina Bo Bardi building in BahiaNon-profit cultural institution Pivô is reactivating a Lina Bo Bardi landmark in Salvador da Bahia in a bid to foster artistic dialogue and community engagement
-
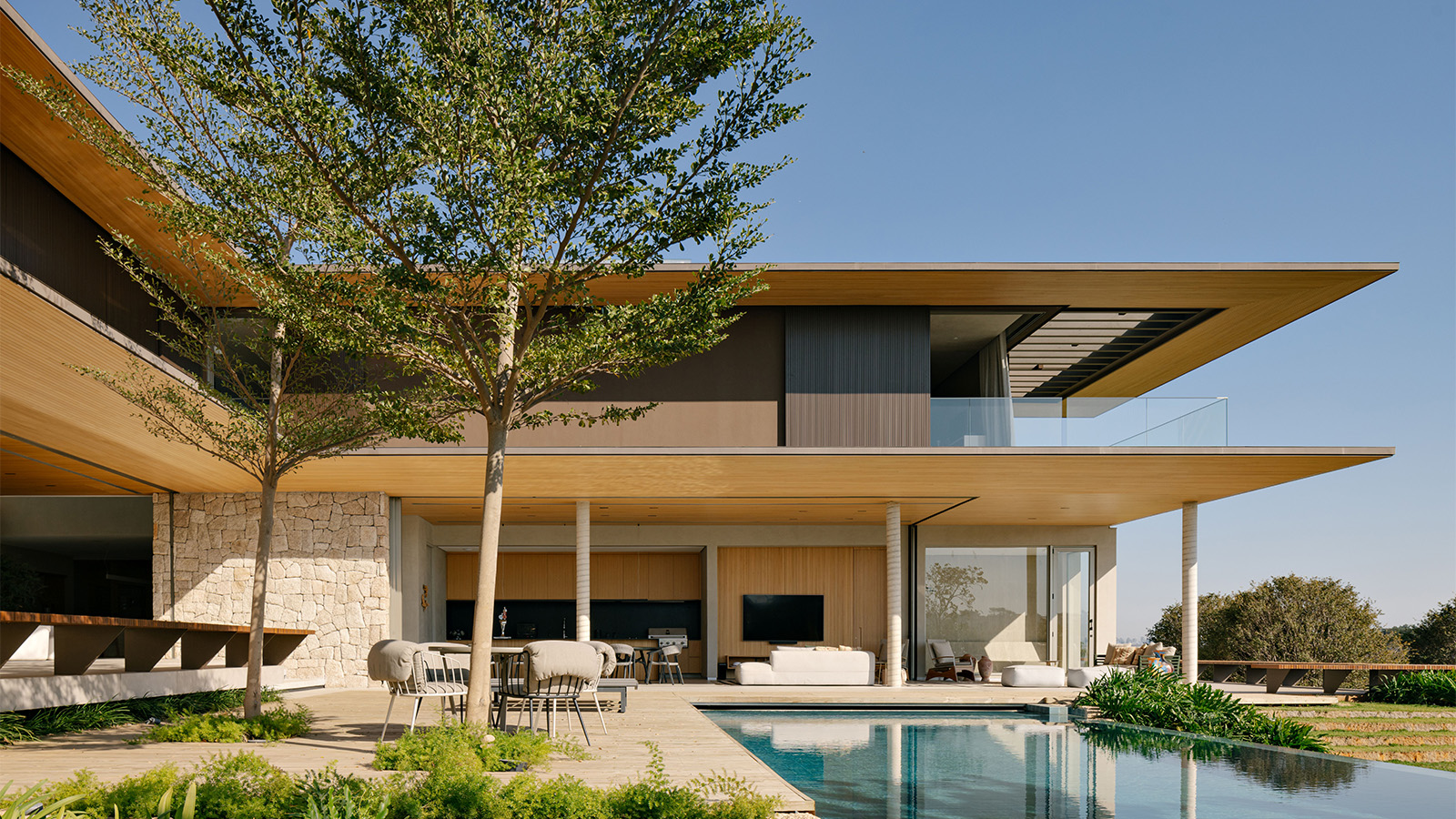 Tropical gardens envelop this contemporary Brazilian home in São Paulo state
Tropical gardens envelop this contemporary Brazilian home in São Paulo stateIn the suburbs of Itupeva, Serena House by architects Padovani acts as a countryside refuge from the rush of city living
-
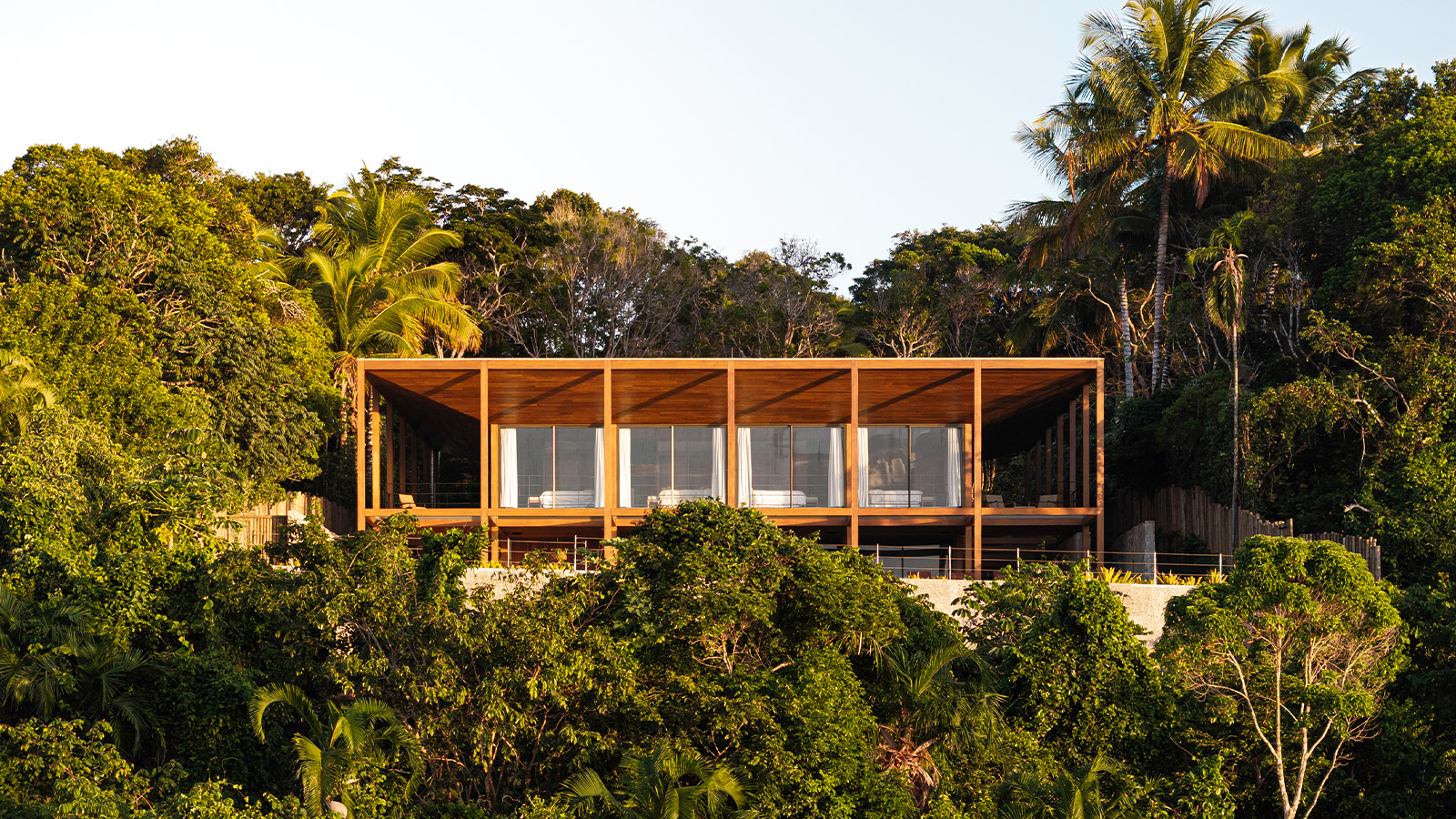 Itapororoca House blends seamlessly with Brazil’s lush coastal landscape
Itapororoca House blends seamlessly with Brazil’s lush coastal landscapeDesigned by Bloco Arquitetos, Itapororoca House is a treetop residence in Bahia, Brazil, offering a large wrap-around veranda to invite nature in
-
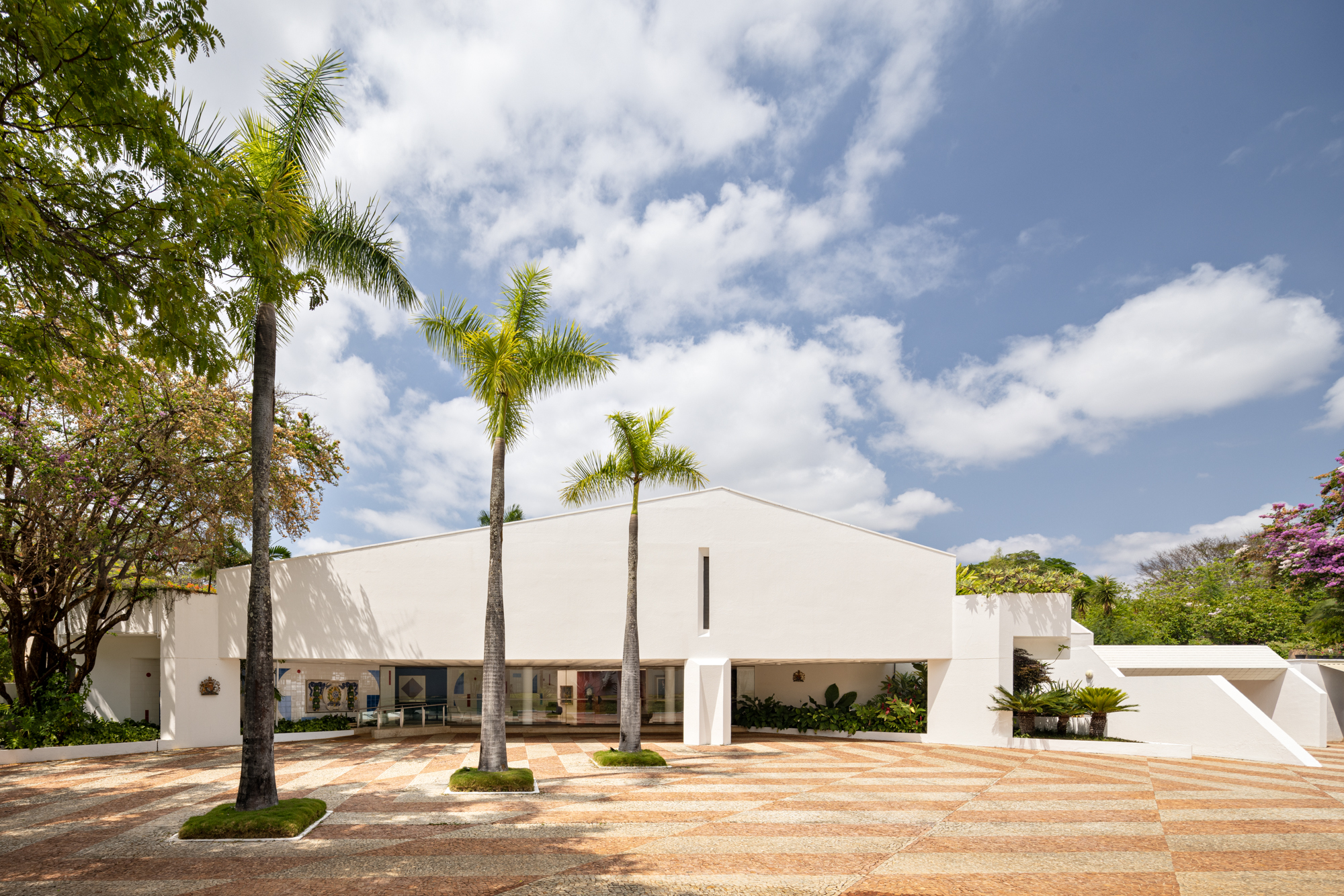 A postmodernist home reborn: we tour the British embassy in Brazil
A postmodernist home reborn: we tour the British embassy in BrazilWe tour the British Embassy in Brazil after its thorough renovation by Hersen Mendes Arquitetura, which breathes new life into a postmodernist structure within the country's famous modernist capital