Oxfordshire studio blends minimalism and rural architecture
Studio Richter Mahr, a new multi-arts production facility in Oxfordshire, is a rural, minimalist haven for culture

Lorenzo Zandri - Photography
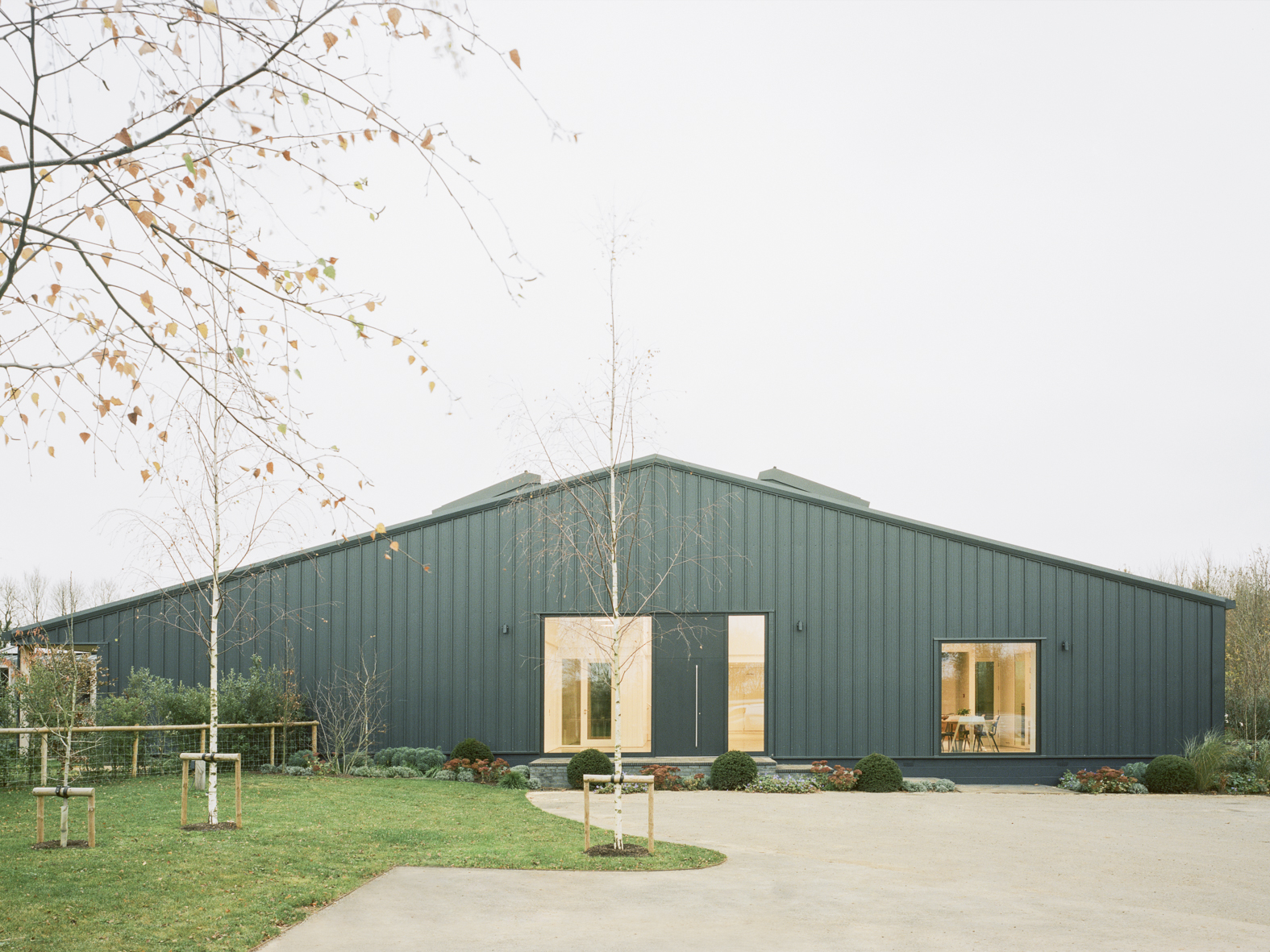
Receive our daily digest of inspiration, escapism and design stories from around the world direct to your inbox.
You are now subscribed
Your newsletter sign-up was successful
Want to add more newsletters?

Daily (Mon-Sun)
Daily Digest
Sign up for global news and reviews, a Wallpaper* take on architecture, design, art & culture, fashion & beauty, travel, tech, watches & jewellery and more.

Monthly, coming soon
The Rundown
A design-minded take on the world of style from Wallpaper* fashion features editor Jack Moss, from global runway shows to insider news and emerging trends.

Monthly, coming soon
The Design File
A closer look at the people and places shaping design, from inspiring interiors to exceptional products, in an expert edit by Wallpaper* global design director Hugo Macdonald.
Tucked away in the verdant countryside of Oxfordshire, sits the new multi-arts production facility of artists Max Richter and Yulia Mahr. Studio Richter Mahr may be a state-of-the-art creative space, but it is located within a low, metal-clad structure that takes its cues from the local vernacular of the region's barns and farmyard buildings – infused with the modern sensibility of a contemporary production headquarters. Visual artist Mahr and music composer Richter spearheaded the creation of their joint Oxfordshire studio that repurposes an upcycled farm building on the edge of 31 acres of woodland, transforming it into a piece of rural, minimalist architecture.
'Studio Richter Mahr is about dreaming the future into existence, a better way to live and work,' says Mahr. 'It’s about forward motion and borderless creativity. It’s about offering time and opportunities for people to really experiment.'
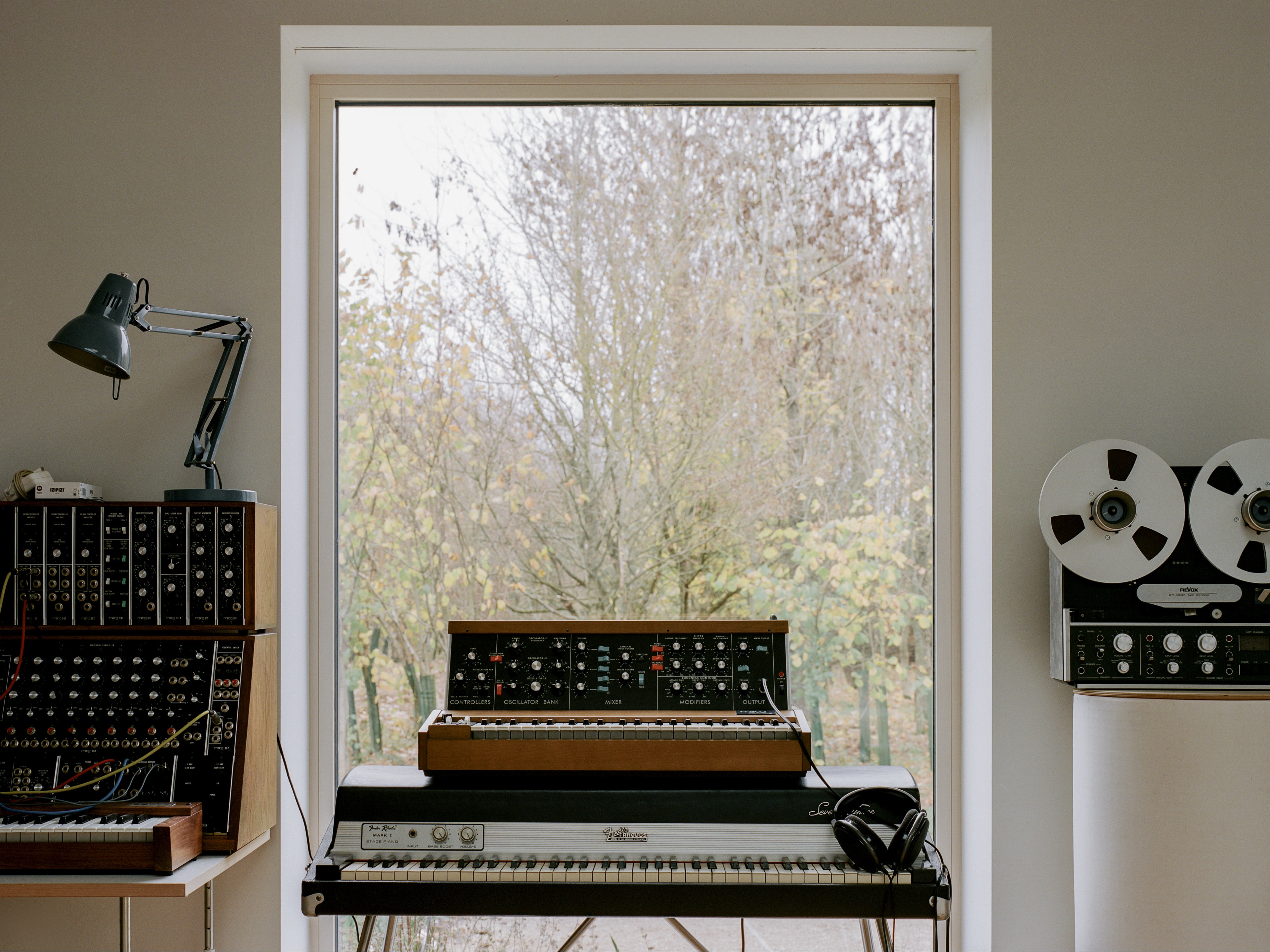
The studio is not only technically equipped to tackle the two artists’ creative endeavours, but it's also designed to be forward thinking in its design too. Eco-friendly strategies, such as solar technologies and a heat-pump help this modest structure to be carbon positive. A minimalist approach to materials – a natural and restrained palette, including mostly timber – helps create a clean, almost utilitarian feel that does not distract from artistic production and the natural context beyond.
Richter and Mahr collaborated with local architectural designer Charlie Luxton and his team on the main space. The studios and mix rooms – built to be on a suspended concrete floor, as a building within the building – were the result of work with specialists Level Acoustics and Studio Creations, ensuring the production areas are fit for purpose as well as looking chic and contemporary.

The result contains an orchestral recording room (including one of the UK's only Steinway Spirio R concert grand pianos), a Dolby Atmos mix room, programming rooms, a collection of vintage synthesisers, a video edit suite, fine art studios, an exhibition space, and a café offering local produce. Additionally, the building is wired to broadcast live performances.
Operating as a commercial space for hire, as well as a free space for emerging artists to develop work, Studio Richter Mahr promises to be a hub of creativity for Oxfordshire and beyond.
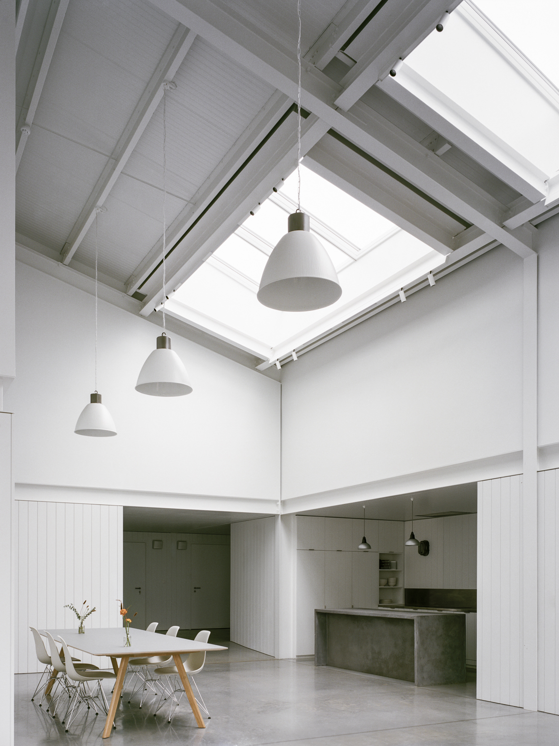
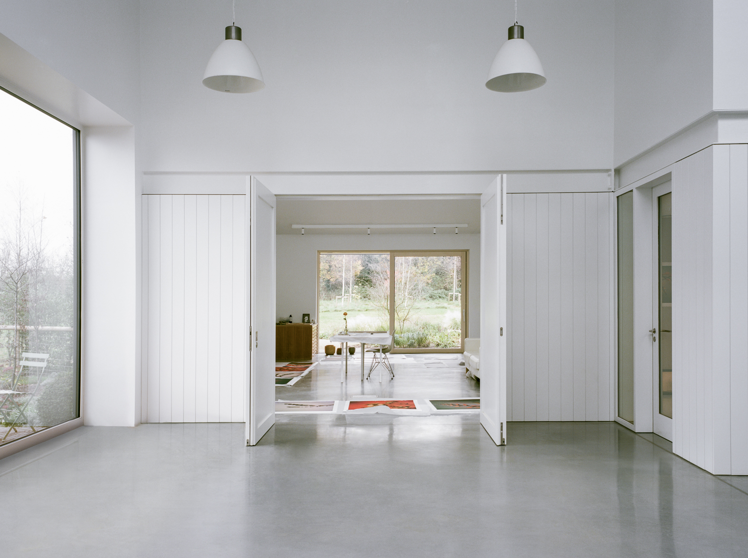
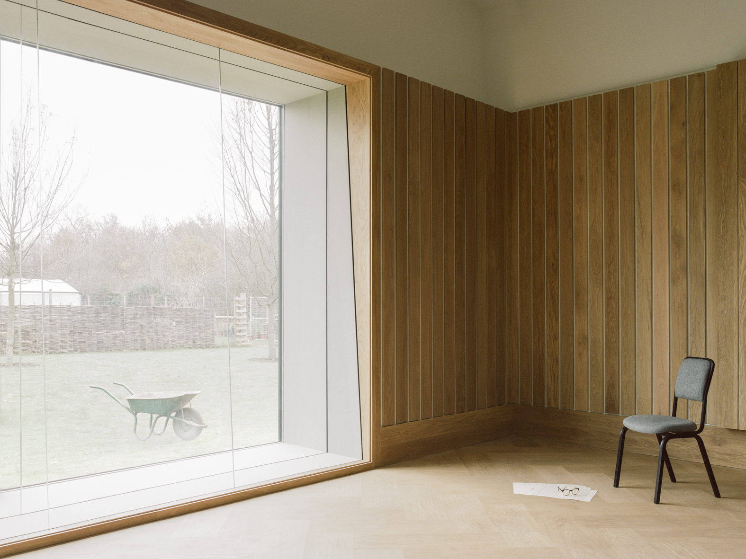
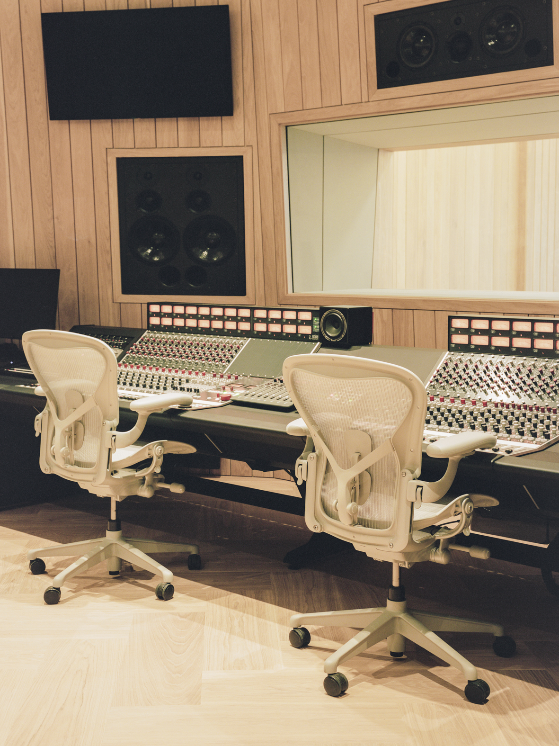
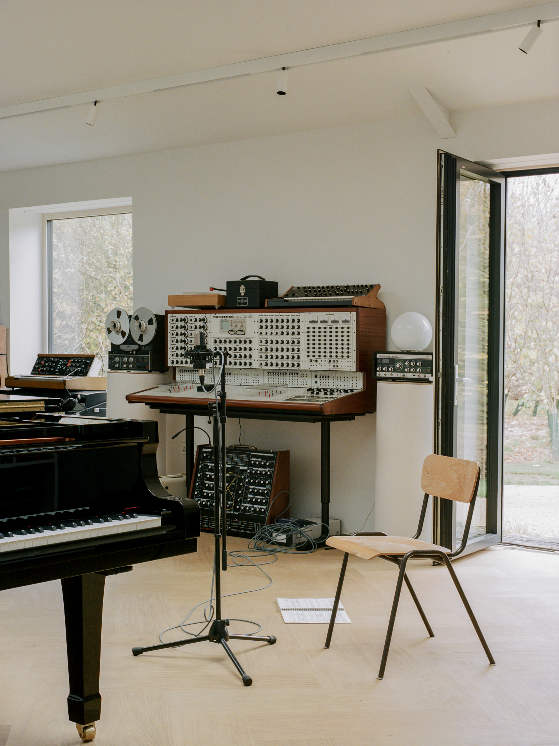
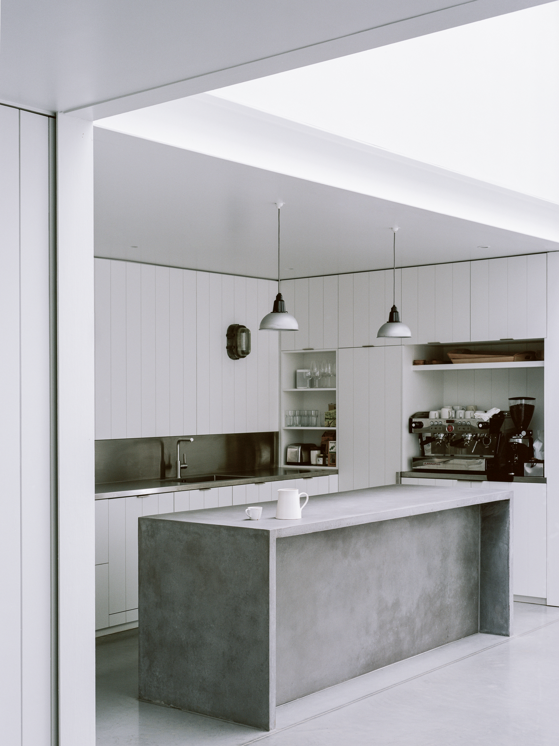

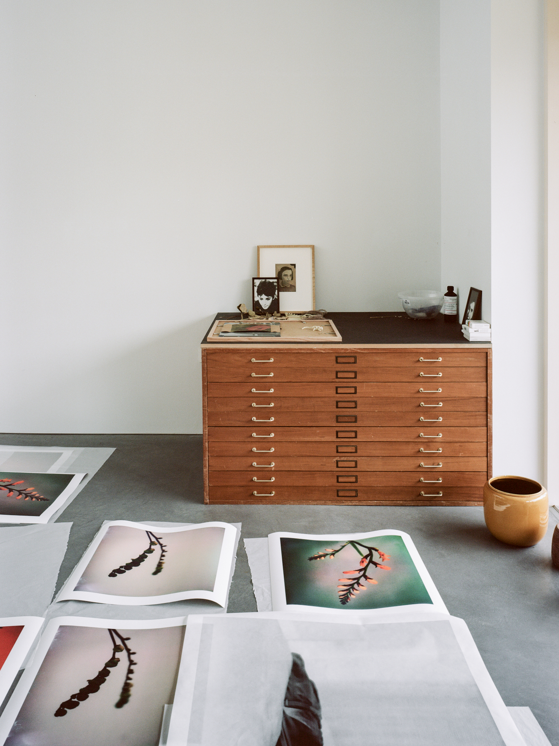
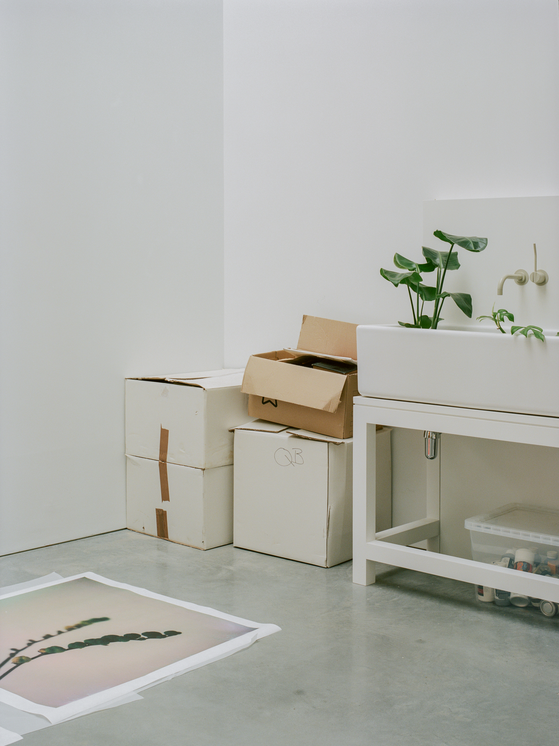
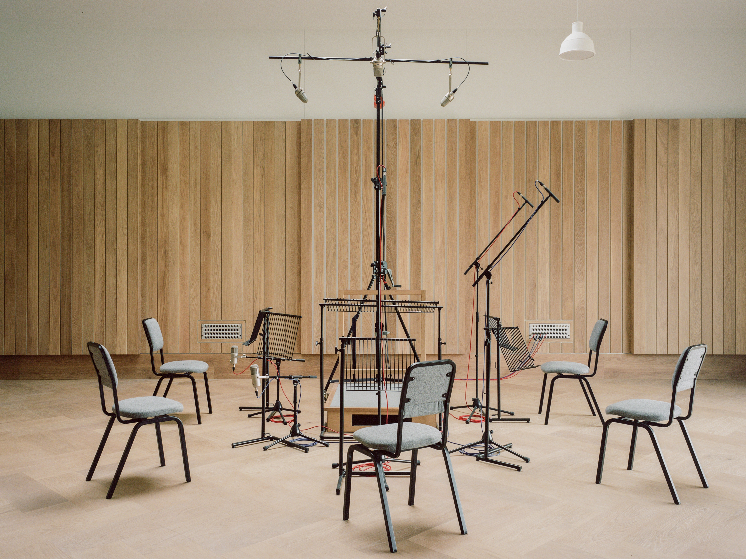
INFORMATION
Receive our daily digest of inspiration, escapism and design stories from around the world direct to your inbox.
Ellie Stathaki is the Architecture & Environment Director at Wallpaper*. She trained as an architect at the Aristotle University of Thessaloniki in Greece and studied architectural history at the Bartlett in London. Now an established journalist, she has been a member of the Wallpaper* team since 2006, visiting buildings across the globe and interviewing leading architects such as Tadao Ando and Rem Koolhaas. Ellie has also taken part in judging panels, moderated events, curated shows and contributed in books, such as The Contemporary House (Thames & Hudson, 2018), Glenn Sestig Architecture Diary (2020) and House London (2022).
