Marcio Kogan brings Brazilian design to Vietnam with Caye Sereno
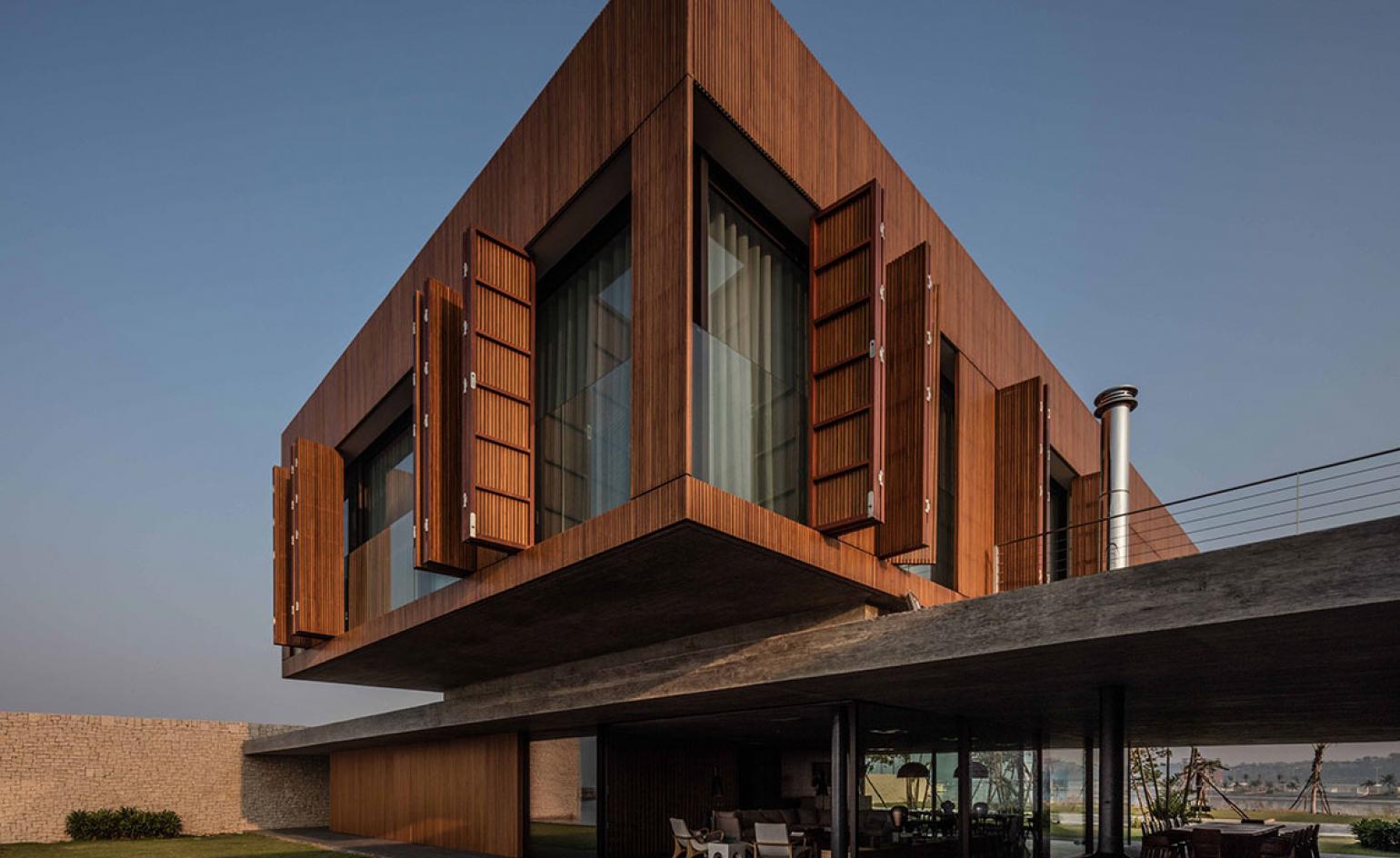
Vietnam is a country on the rise. Since the mid-80s, a comprehensive suite of political and economic reforms has transformed the country from one of the poorest in the world into what the World Bank enthusiastically hails as a development success story. The proof in the pudding is the gold rush of building projects. Admittedly, the majority is targeted at the foreign spend but that is not to discount the growing corps of middle-to upper-income group whose aspirational goals are on track to turn this region into the coming decade's new China.
Headlining the latest crop of high-profile residential developments is Caye Sereno. Its location in the UNESCO Heritage-listed Halong Bay is flawless with every one of the 18 three to six bedroom-villas featuring panoramic views of water and rocky outcropped islands. The Brazilian architect Marcio Kogan imparts his trademark penchant for massive volumes carved out of concrete slabs that somehow seem to float over the landscape while effortlessly erasing the line between interior and exterior.
'Jonathan Cheng, CEO of the property developer Jen Capital, knew some of our projects,' Kogan says. 'He is a great fan of Brazilian music and architecture and felt a great empathy with our work. The design is a response to the unique site. We were very careful on how to set the houses and preserve everyone's amazing views. Working in one of the most beautiful places in the world frightened me at the beginning.'
The results, however, are fearless while incorporating what Kogan describes as 'a sense of extreme gentleness with the entire surrounding area.' Specifically, the interior spaces are framed in locally sourced material. These flow in a seamless sequence as natural stone masonry and moveable glass walls expand and contract rooms to suit the mood and occasion.
Meanwhile, the enormous bedrooms upstairs are cantilevered out over the living room to create a patio - kitted out with an outdoor grill and kitchenette - that's sheltered from the elements but without sacrificing a whiff of sea-breeze. In turn, this segues into a private infinity pool.
The starting price of $3m includes a gym and yoga studio (with views, of course), tennis court and water activities centre, while a 27-hole golf course is in the works.
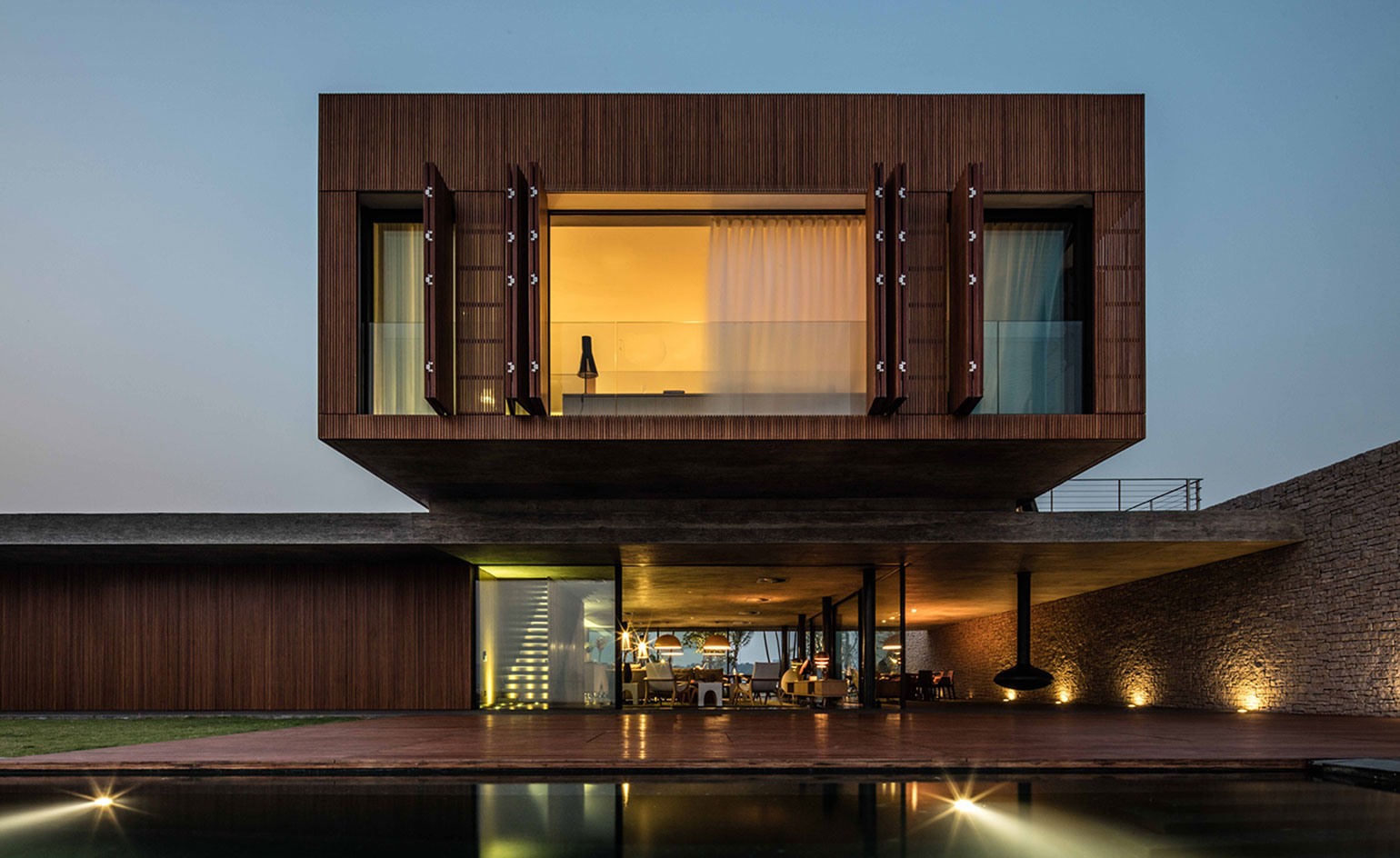
The property features 18 three to six bedroom-villas offering panoramic views of water and rocky outcropped islands
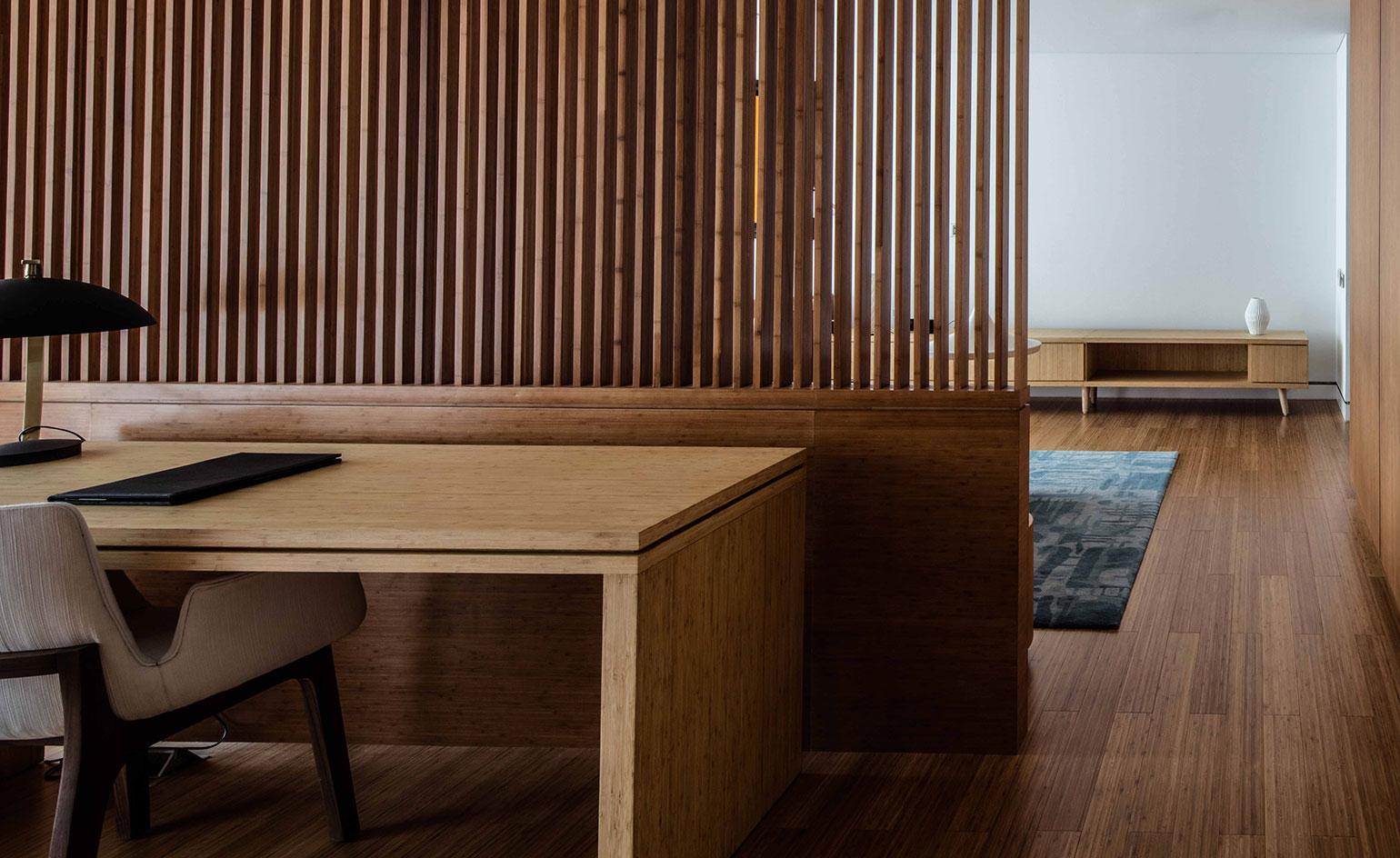
Jonathan Cheng, CEO of the property developer Jen Capital, is an admirer of Brazilian culture, revealed Kogan
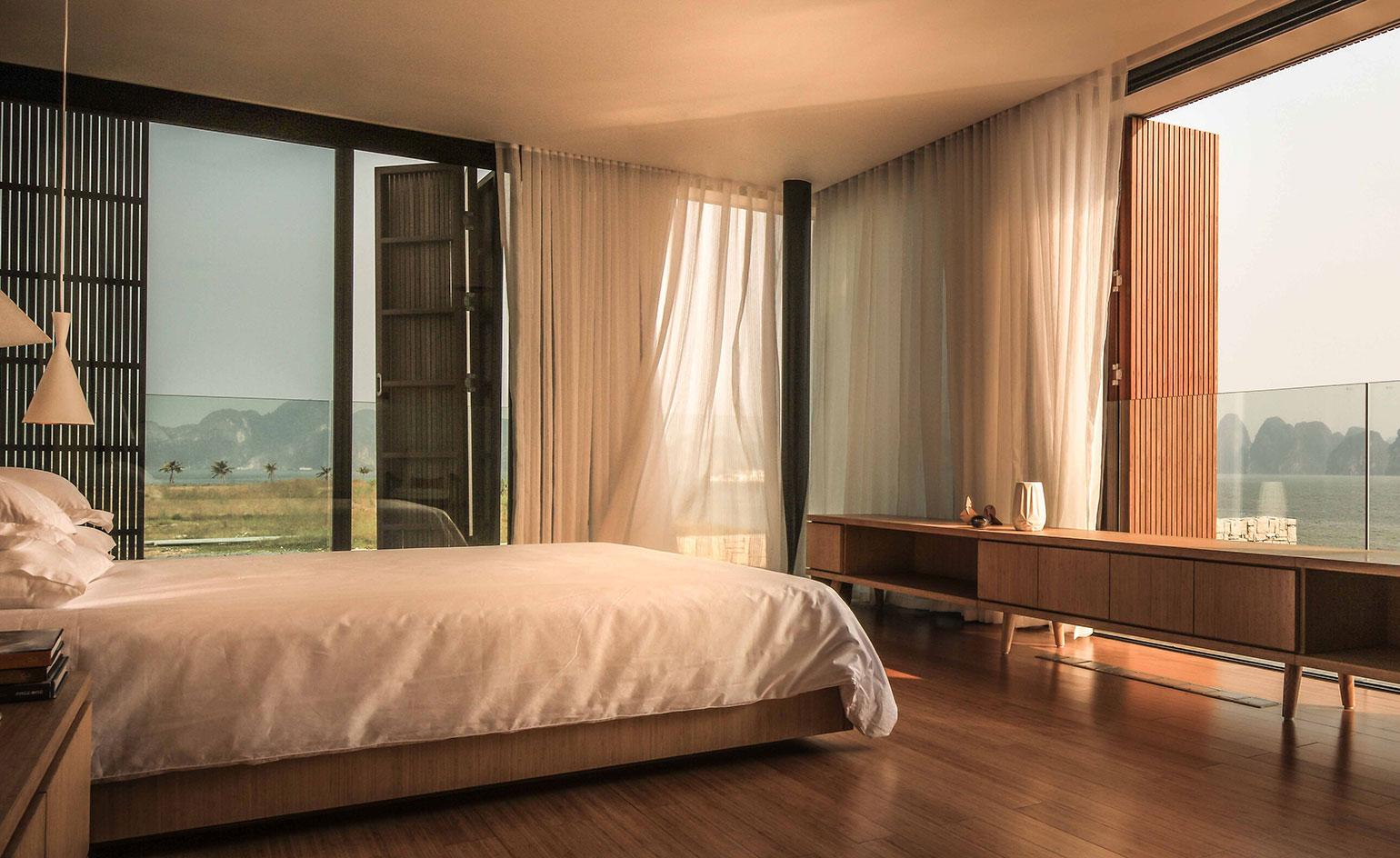
The units’ interior spaces are framed in locally sourced material
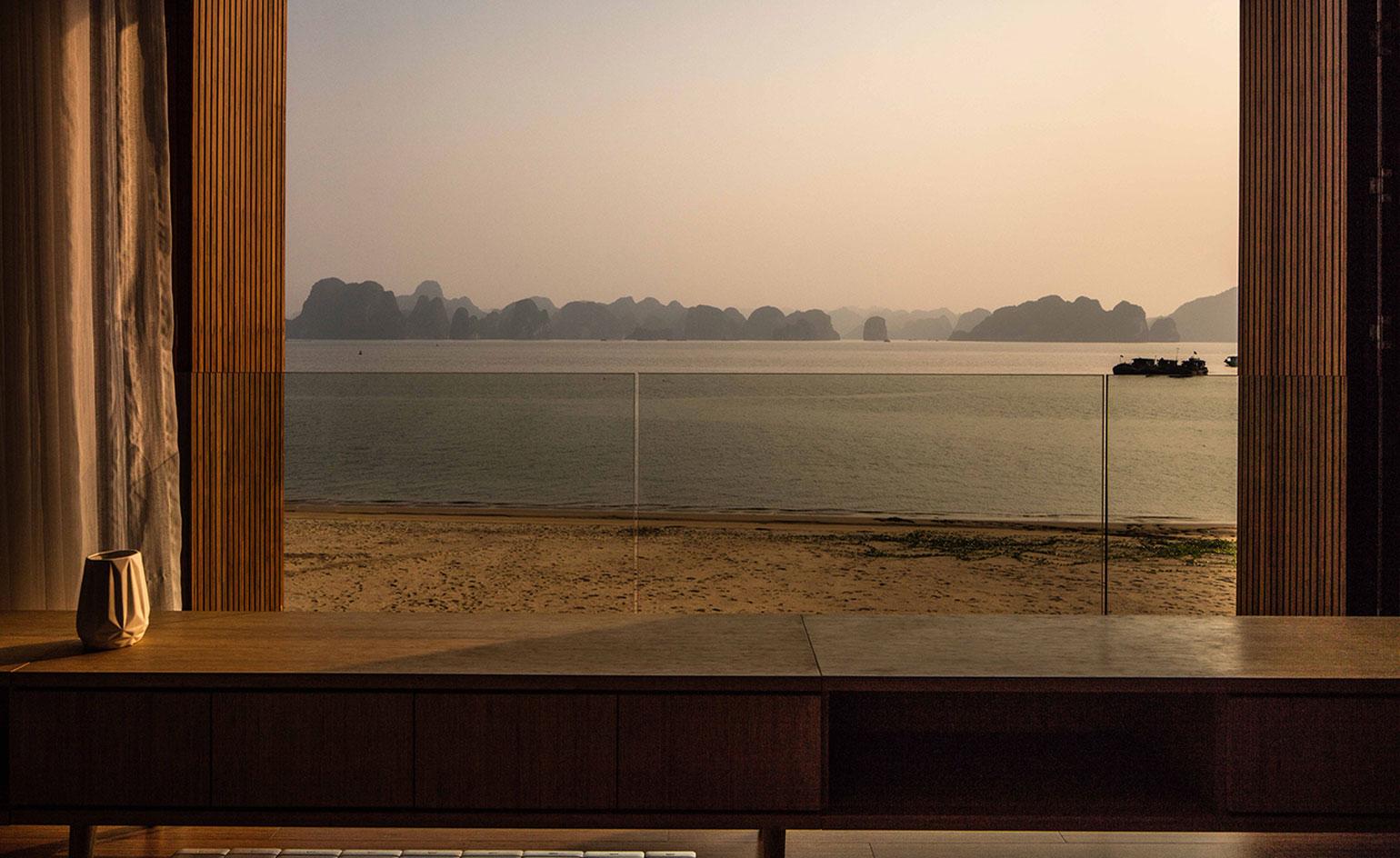
Moveable glass walls expand rooms and open up the interiors to the area’s striking vistas
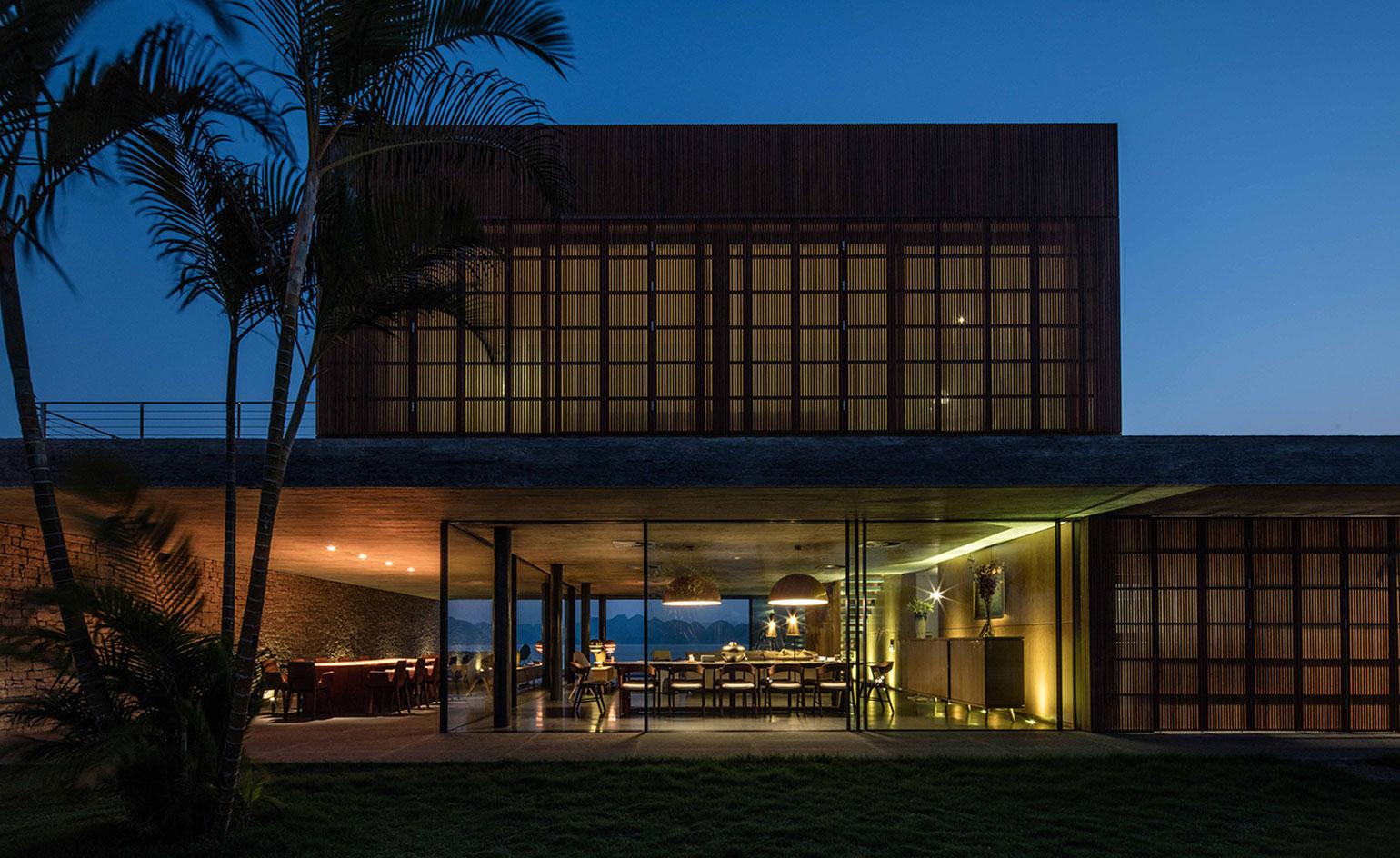
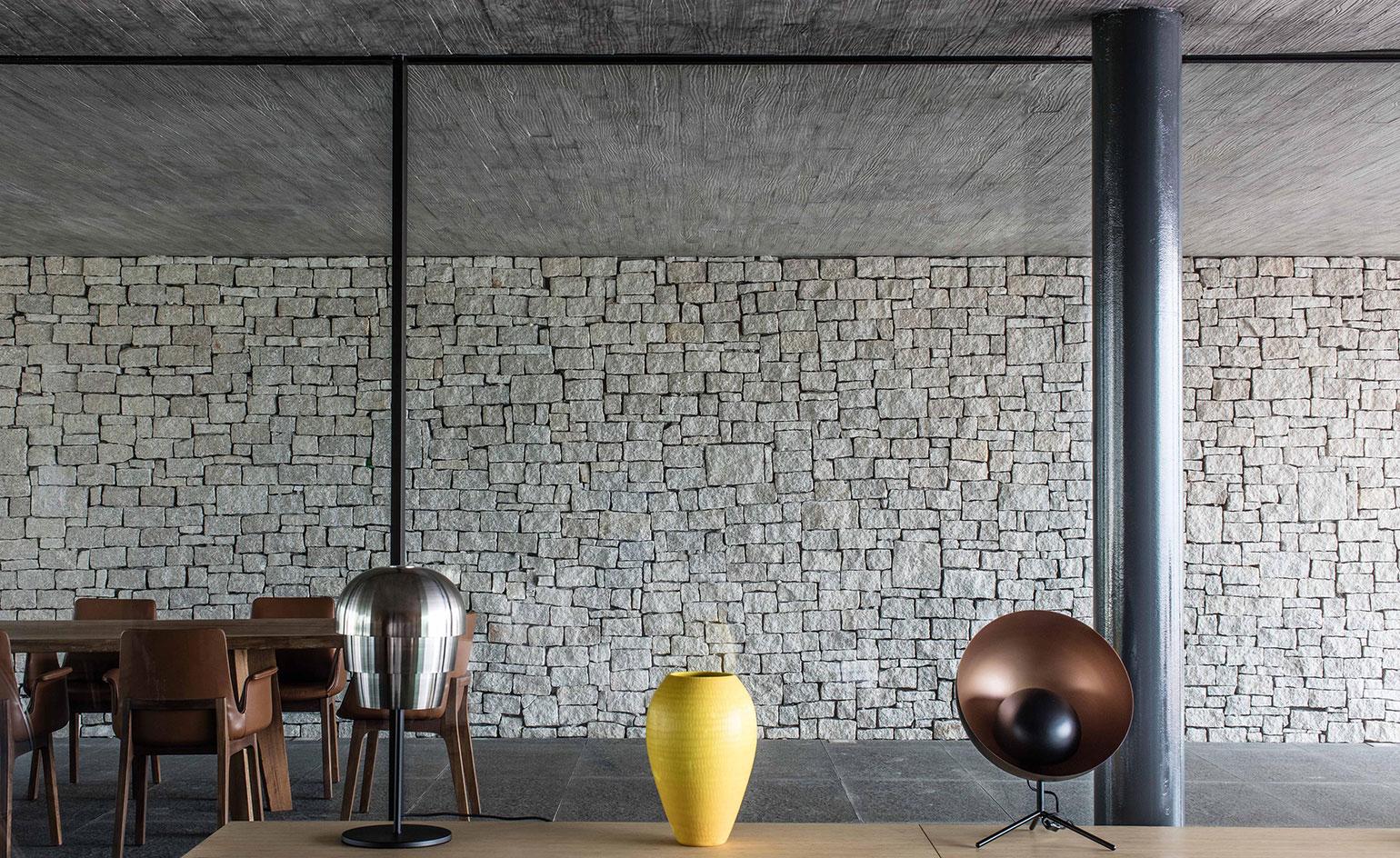
INFORMATION
For more information on Studio MK27 visit the website
Receive our daily digest of inspiration, escapism and design stories from around the world direct to your inbox.
Daven Wu is the Singapore Editor at Wallpaper*. A former corporate lawyer, he has been covering Singapore and the neighbouring South-East Asian region since 1999, writing extensively about architecture, design, and travel for both the magazine and website. He is also the City Editor for the Phaidon Wallpaper* City Guide to Singapore.
-
 Messika imbues minimalist diamond jewellery with a contemporary edge
Messika imbues minimalist diamond jewellery with a contemporary edgeMessika embrace sharp angles and precious materials in a striking jewellery piece
-
 Seven covetable accessories designed to improve your Apple experience
Seven covetable accessories designed to improve your Apple experienceWe present a clutch of cultured accessories for all things Apple, from chargers to cases, straps and keyboard covers
-
 How Abidjan's Young Designers Workshop is helping shape a new generation of Côte d'Ivoire creatives
How Abidjan's Young Designers Workshop is helping shape a new generation of Côte d'Ivoire creativesIn the first in our Design Cities series, we look at how Abidjan's next generation of creatives is being nurtured by an enlightened local designer
-
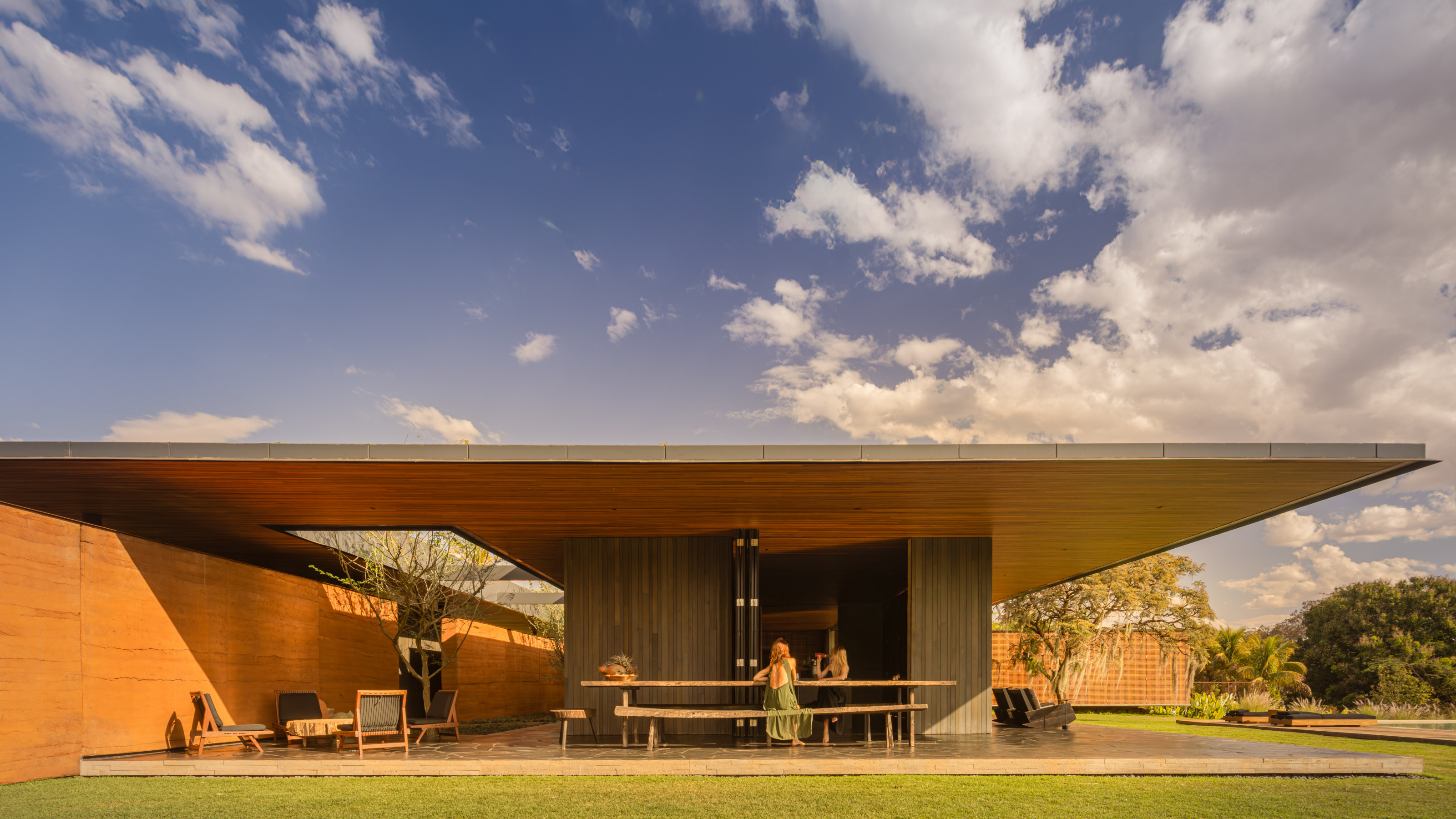 A spectacular new Brazilian house in Triângulo Mineiro revels in the luxury of space
A spectacular new Brazilian house in Triângulo Mineiro revels in the luxury of spaceCasa Muxarabi takes its name from the lattice walls that create ever-changing patterns of light across its generously scaled interiors
-
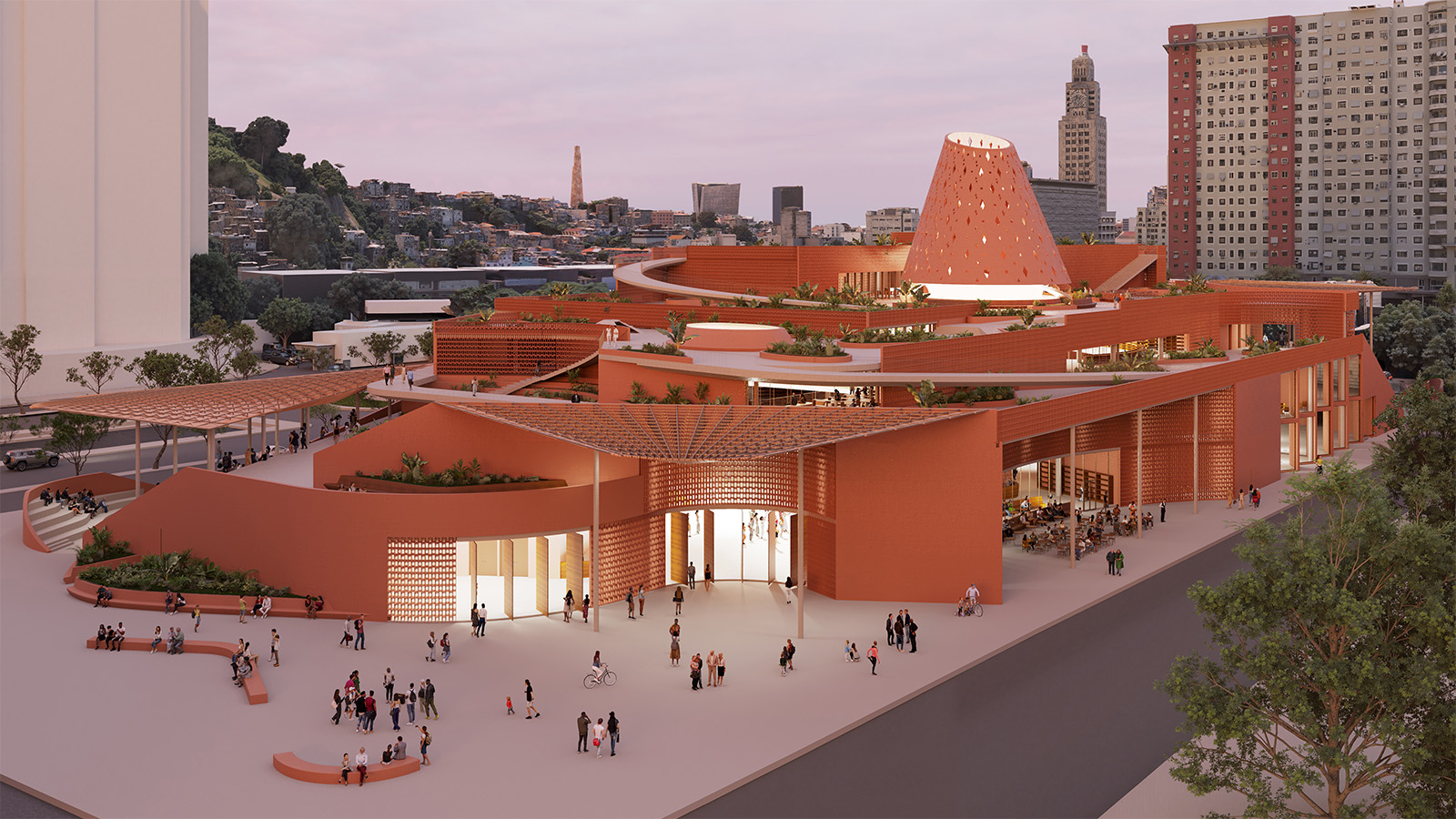 An exclusive look at Francis Kéré’s new library in Rio de Janeiro, the architect’s first project in South America
An exclusive look at Francis Kéré’s new library in Rio de Janeiro, the architect’s first project in South AmericaBiblioteca dos Saberes (The House of Wisdom) by Kéré Architecture is inspired by the 'tree of knowledge', and acts as a meeting point for different communities
-
 A Brasília apartment harnesses the power of optical illusion
A Brasília apartment harnesses the power of optical illusionCoDa Arquitetura’s Moiré apartment in the Brazilian capital uses smart materials to create visual contrast and an artful welcome
-
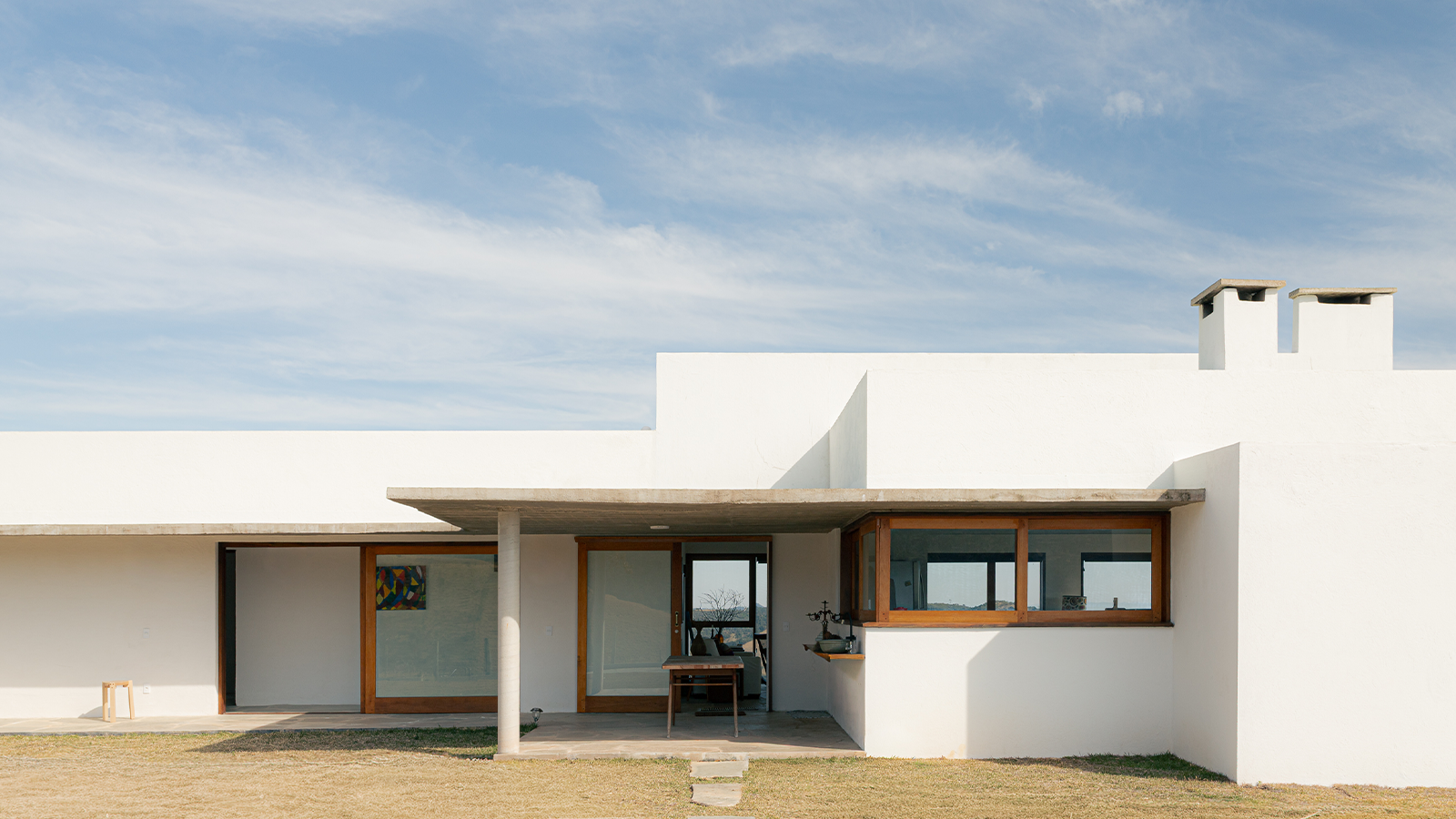 Inspired by farmhouses, a Cunha residence unites cosy charm with contemporary Brazilian living
Inspired by farmhouses, a Cunha residence unites cosy charm with contemporary Brazilian livingWhen designing this home in Cunha, upstate São Paulo, architect Roberto Brotero wanted the structure to become 'part of the mountains, without disappearing into them'
-
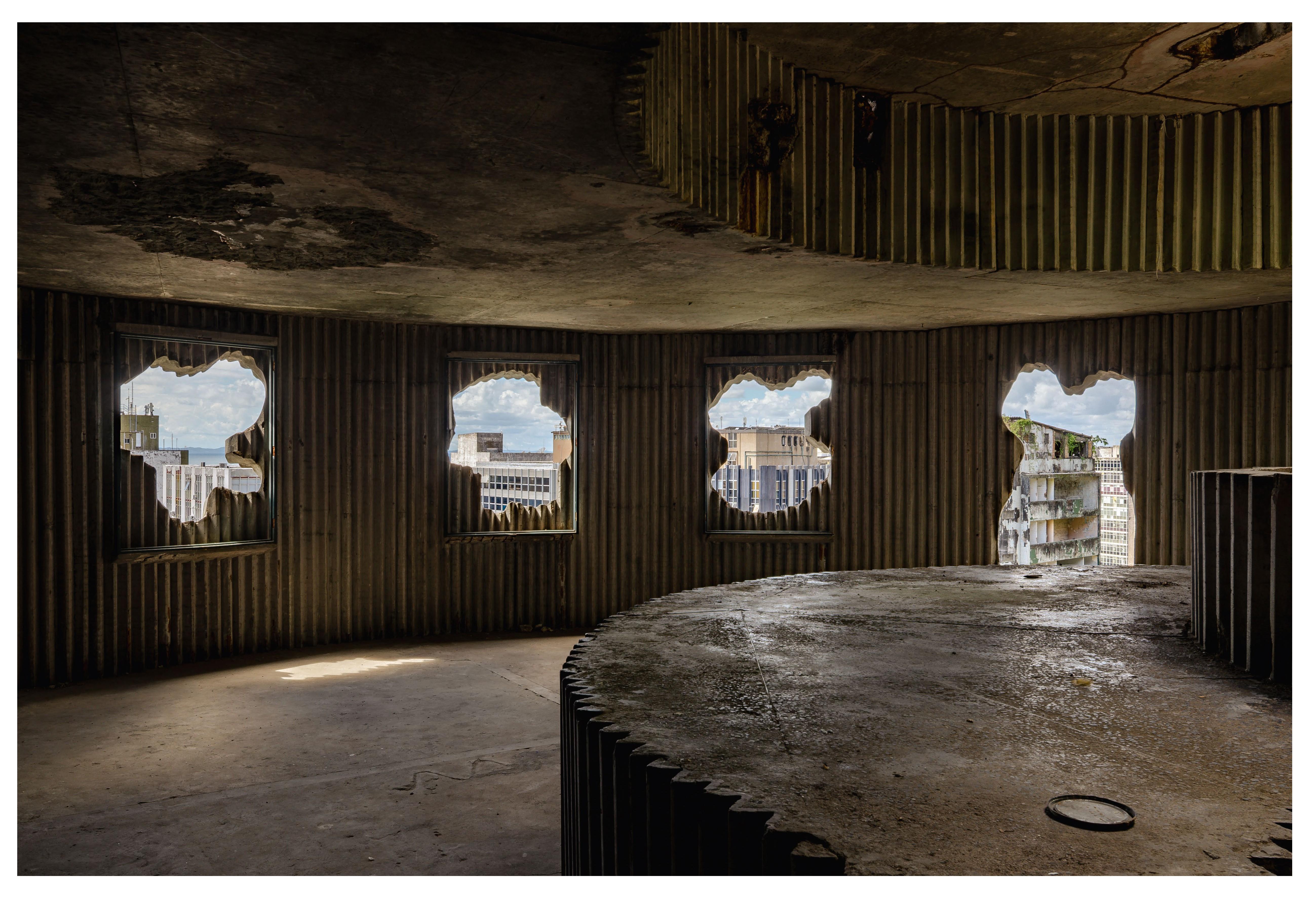 Arts institution Pivô breathes new life into neglected Lina Bo Bardi building in Bahia
Arts institution Pivô breathes new life into neglected Lina Bo Bardi building in BahiaNon-profit cultural institution Pivô is reactivating a Lina Bo Bardi landmark in Salvador da Bahia in a bid to foster artistic dialogue and community engagement
-
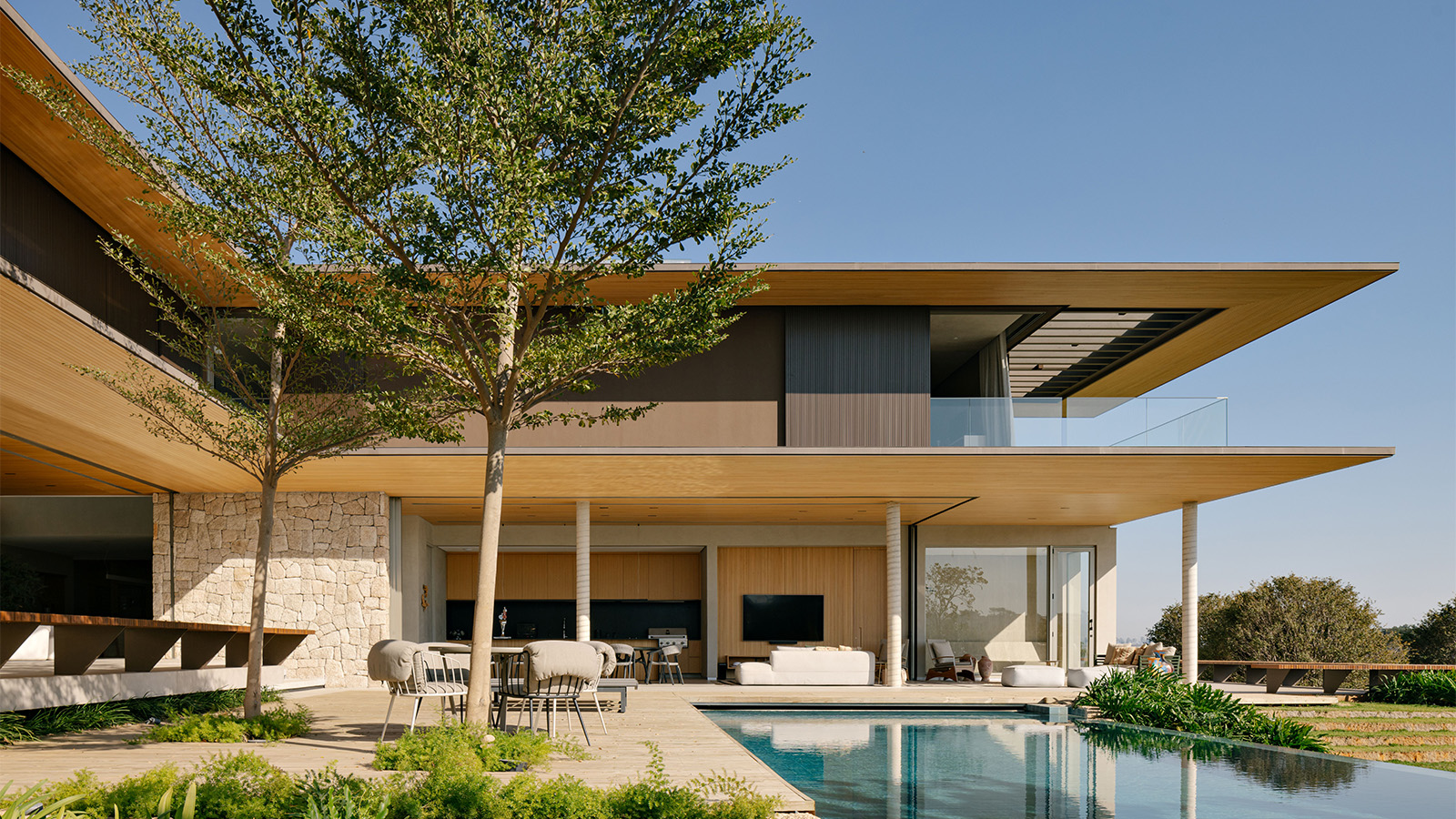 Tropical gardens envelop this contemporary Brazilian home in São Paulo state
Tropical gardens envelop this contemporary Brazilian home in São Paulo stateIn the suburbs of Itupeva, Serena House by architects Padovani acts as a countryside refuge from the rush of city living
-
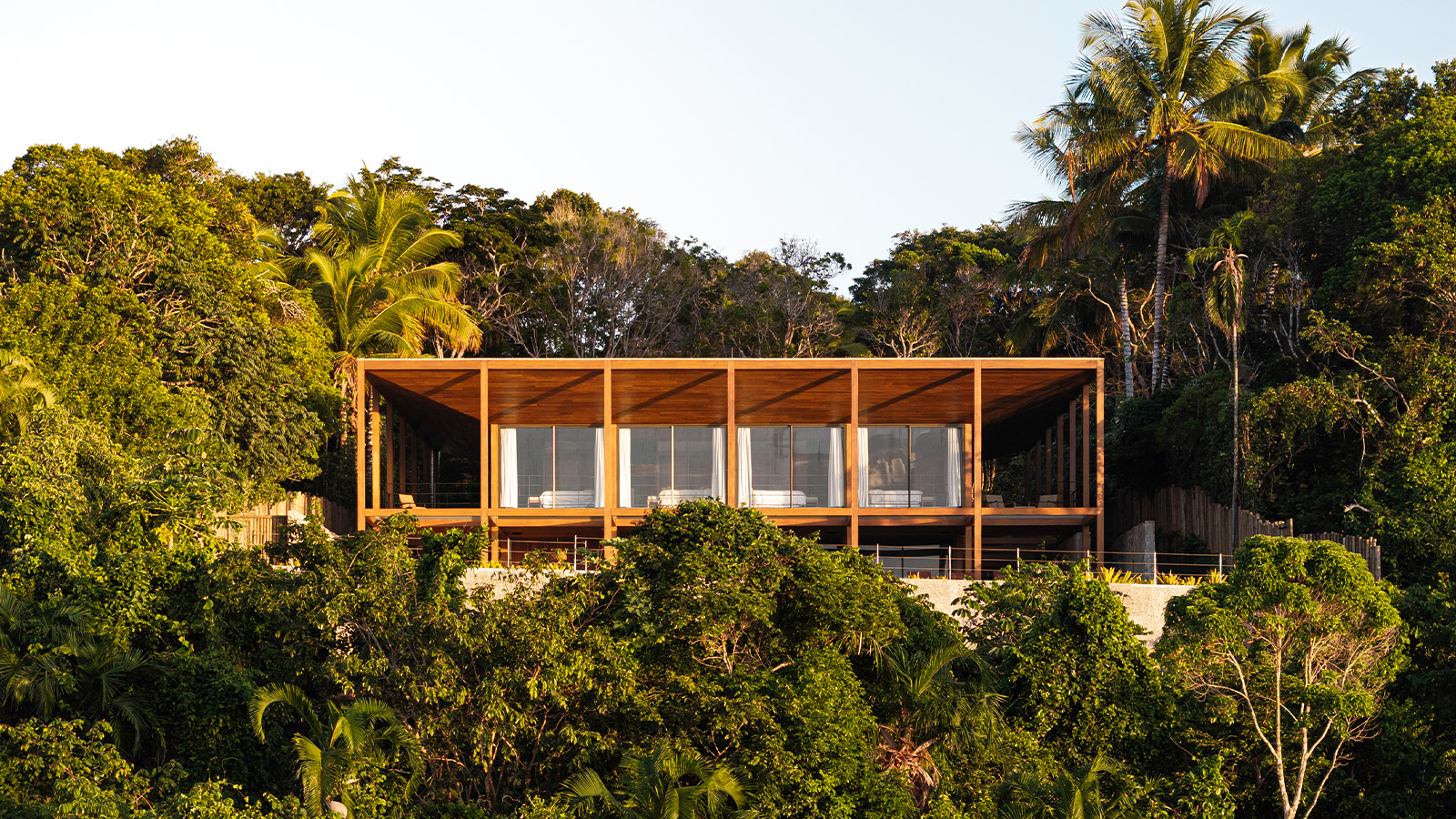 Itapororoca House blends seamlessly with Brazil’s lush coastal landscape
Itapororoca House blends seamlessly with Brazil’s lush coastal landscapeDesigned by Bloco Arquitetos, Itapororoca House is a treetop residence in Bahia, Brazil, offering a large wrap-around veranda to invite nature in
-
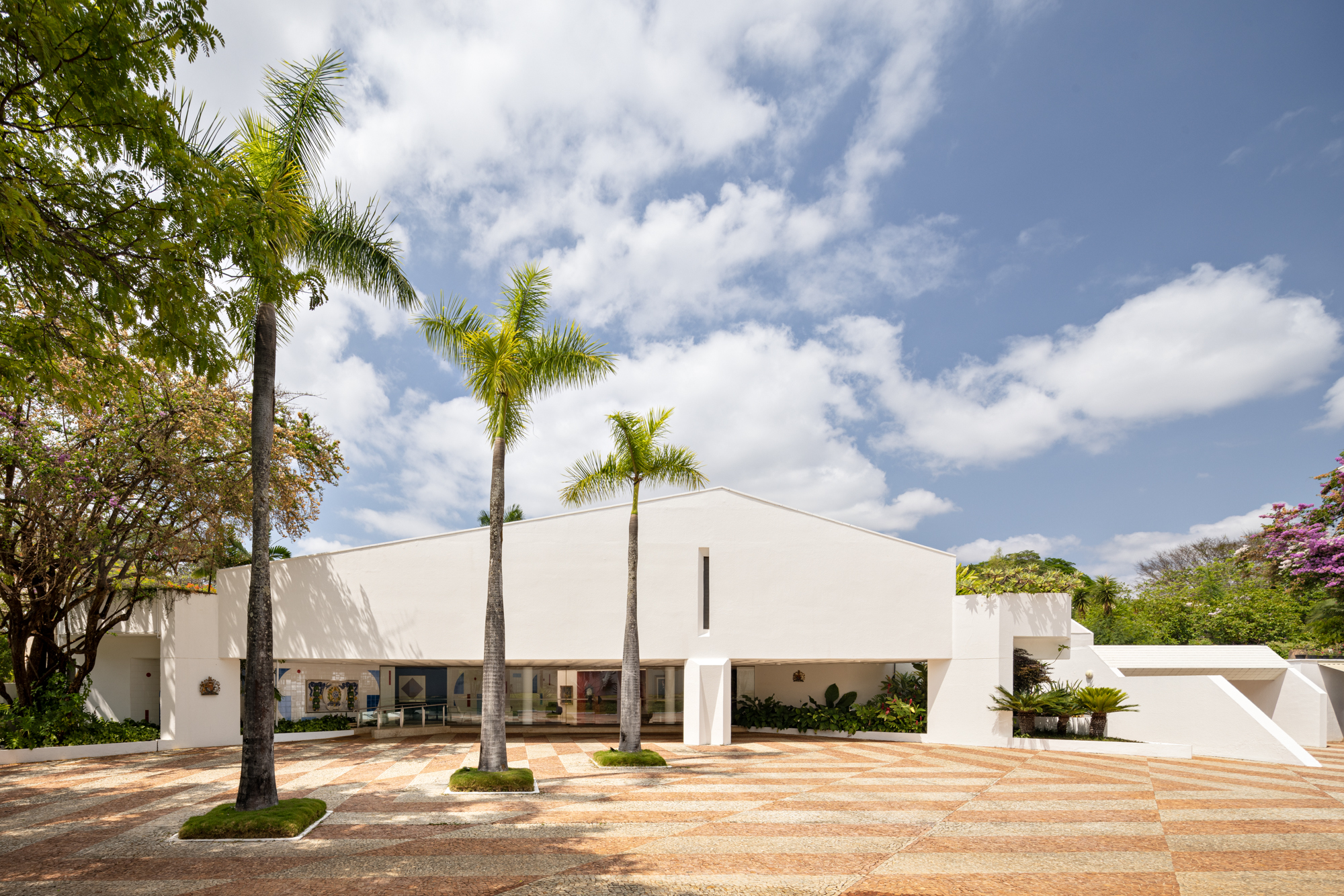 A postmodernist home reborn: we tour the British embassy in Brazil
A postmodernist home reborn: we tour the British embassy in BrazilWe tour the British Embassy in Brazil after its thorough renovation by Hersen Mendes Arquitetura, which breathes new life into a postmodernist structure within the country's famous modernist capital