Storefront for Art and Architecture’s rotating bookshelf creates a sidewalk library in NYC
Naho Kubota - Photography
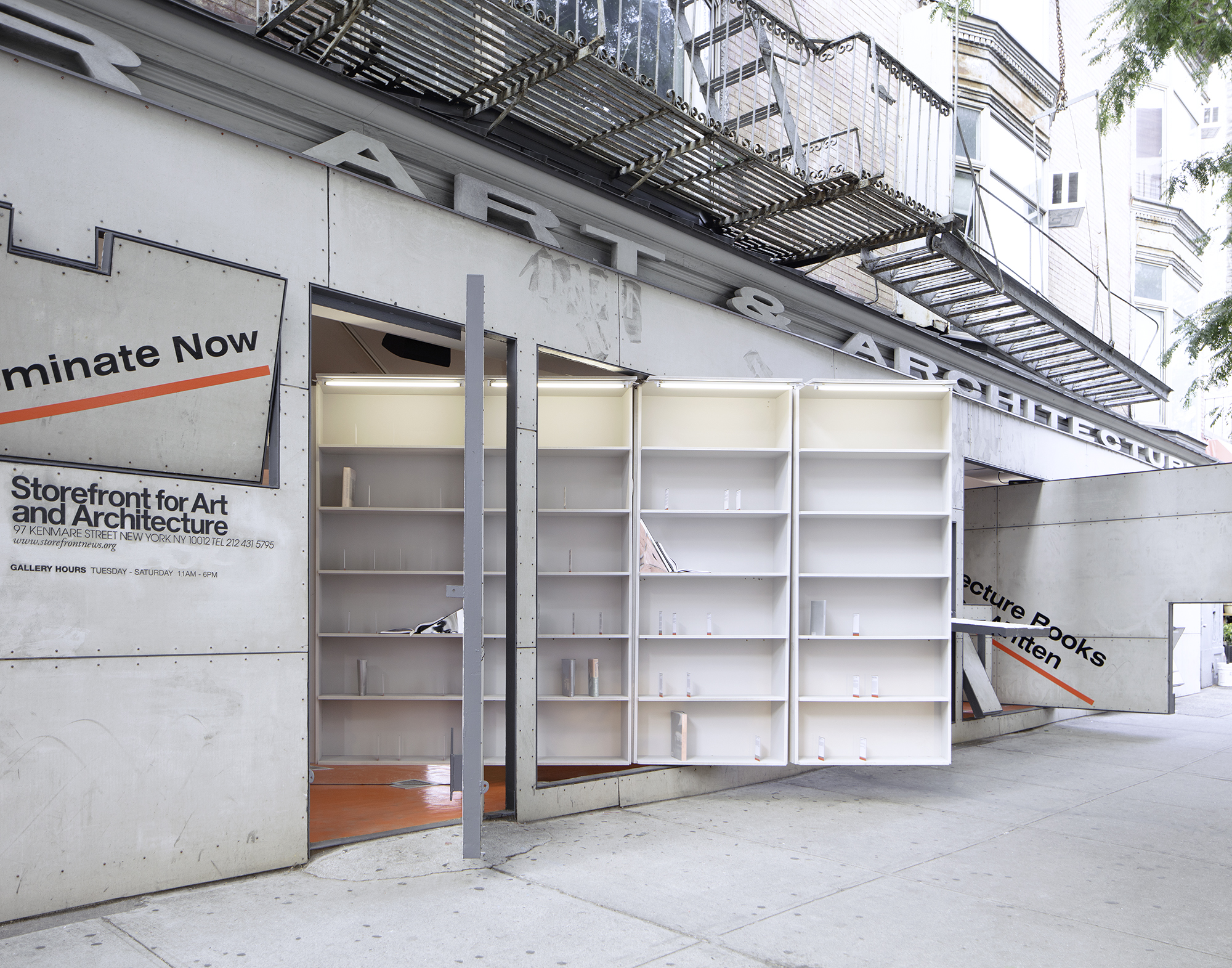
Receive our daily digest of inspiration, escapism and design stories from around the world direct to your inbox.
You are now subscribed
Your newsletter sign-up was successful
Want to add more newsletters?

Daily (Mon-Sun)
Daily Digest
Sign up for global news and reviews, a Wallpaper* take on architecture, design, art & culture, fashion & beauty, travel, tech, watches & jewellery and more.

Monthly, coming soon
The Rundown
A design-minded take on the world of style from Wallpaper* fashion features editor Jack Moss, from global runway shows to insider news and emerging trends.

Monthly, coming soon
The Design File
A closer look at the people and places shaping design, from inspiring interiors to exceptional products, in an expert edit by Wallpaper* global design director Hugo Macdonald.
Abruzzo Bodziak Architects has designed a new bookshelf system that rotates into the street for the Storefront for Art and Architecture's ‘Architecture books – yet to be written’ exhibition. Visitors strolling by will have the chance to peruse the shelves of seminal architecture books published over the past 35 years and consider the contribution of architecture through books from 1982 to today.
The architects adapted the gallery's rotating facade panels with shelves constructed of painted MDF and designed a series of corresponding, book-related objects that signpost and shape the viewing experience of the exhibition.
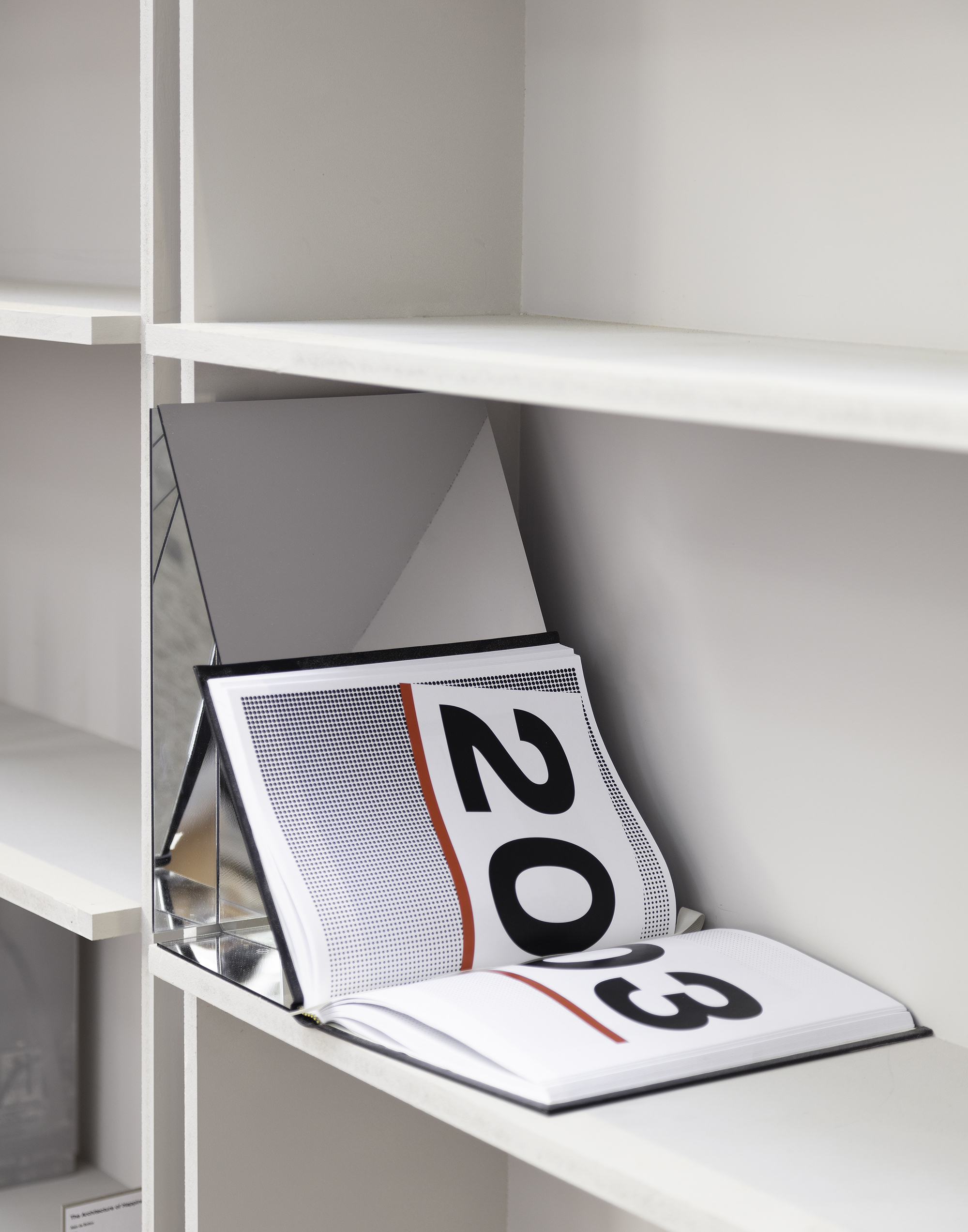
The exhibition design opens up architecture books to the public for question and debate. Photography: Naho Kubota
Aluminium ‘Book Marks’ prop up the books and guide people around the display with brief statements that recontextualise the publications, while five mirrored ‘Book Props’ made of acrylic are visual signifiers of the chronology of the exhibition.
The ‘Step/Stool' was designed by Abruzzo Bodziak as part of Storefront's 24x24x24 programme, concerned with seating design. This piece is a flexible form that uses ready made objects to create a structure for different uses from a bench, high stool, stair, or book wedge.
An anchor programme for the New York Architecture Book Fair, the installation will encourage public dialogue and participation around the subject of architecture books. Over the course of the exhibition, more books will be added to the curated mix from publishers, nonprofit organisations, creative collectives, and visitors; while empty spaces on the shelves signal space for architectural books yet to be written.
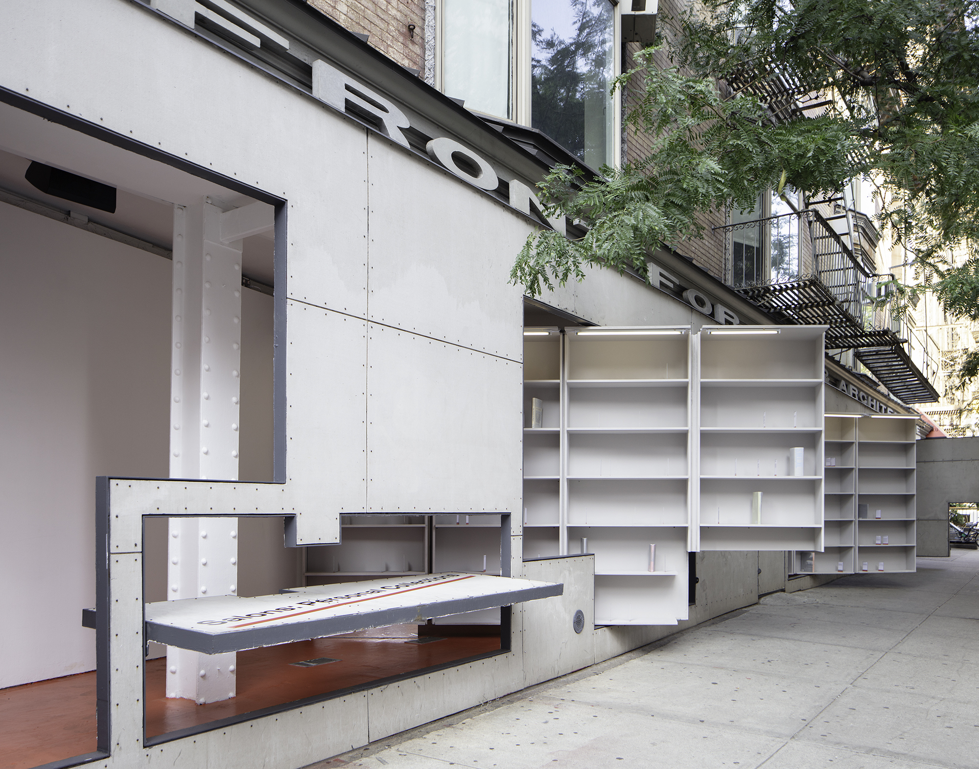
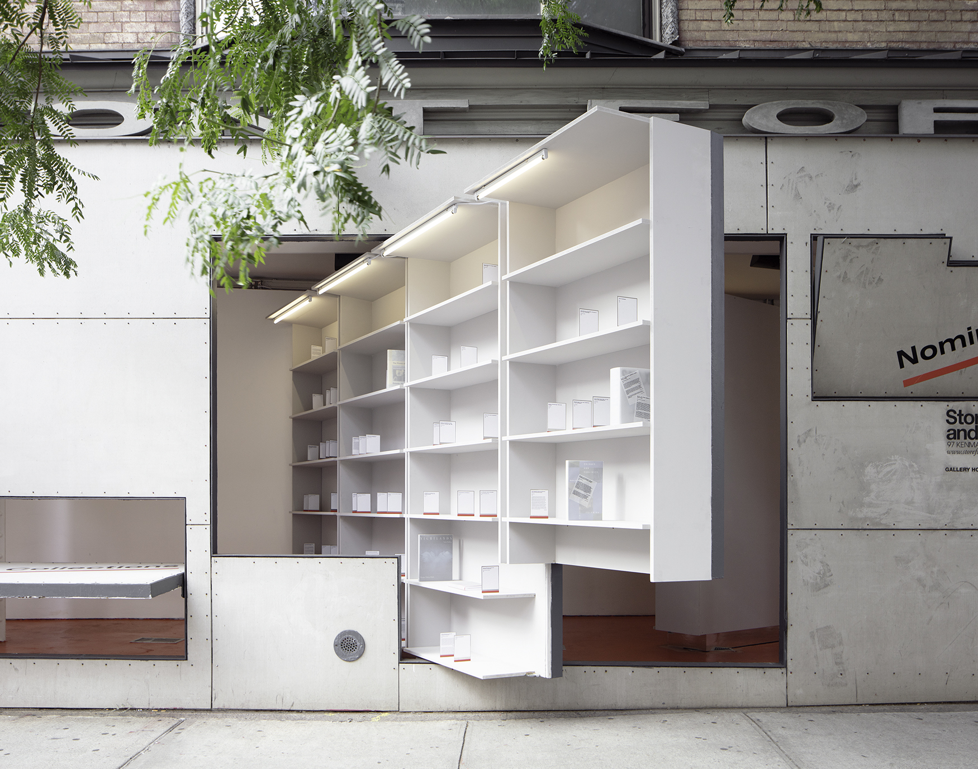
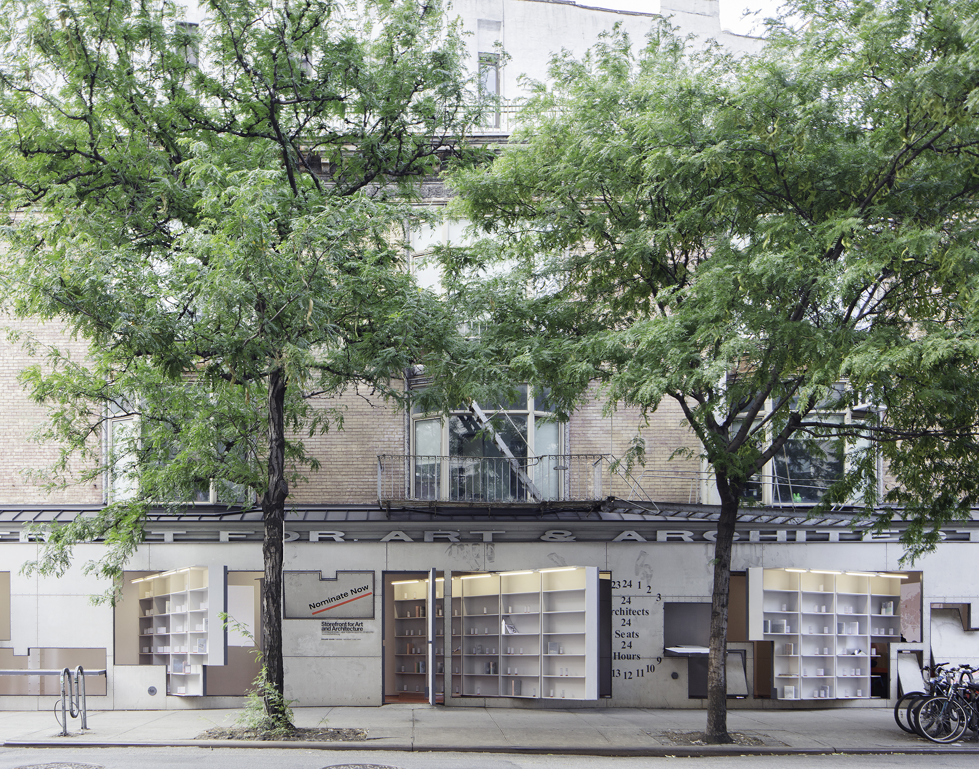
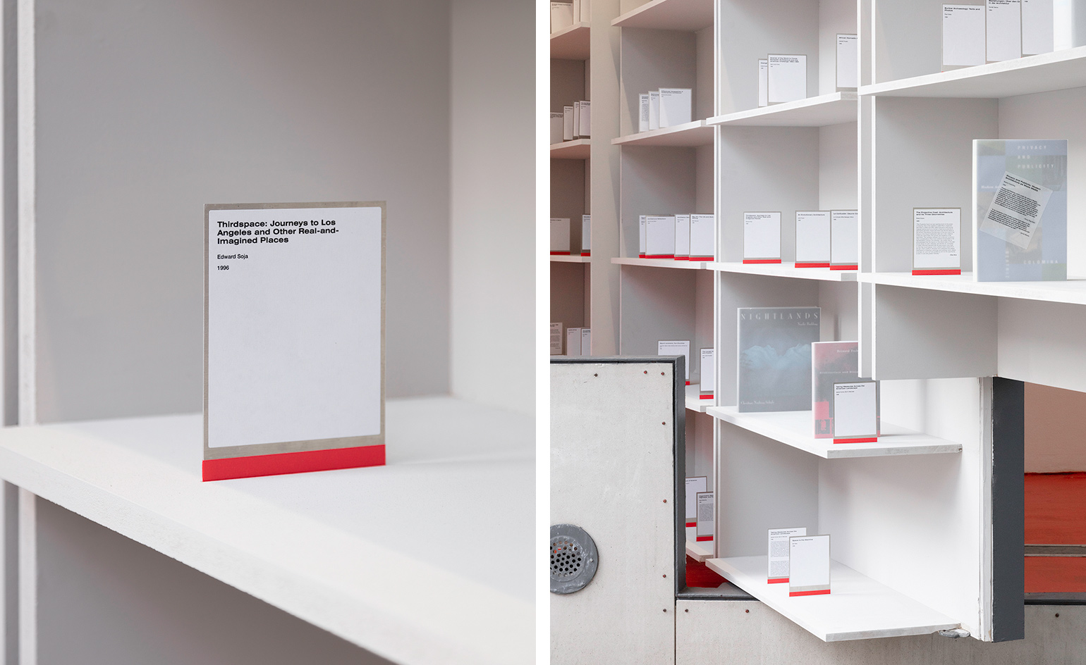
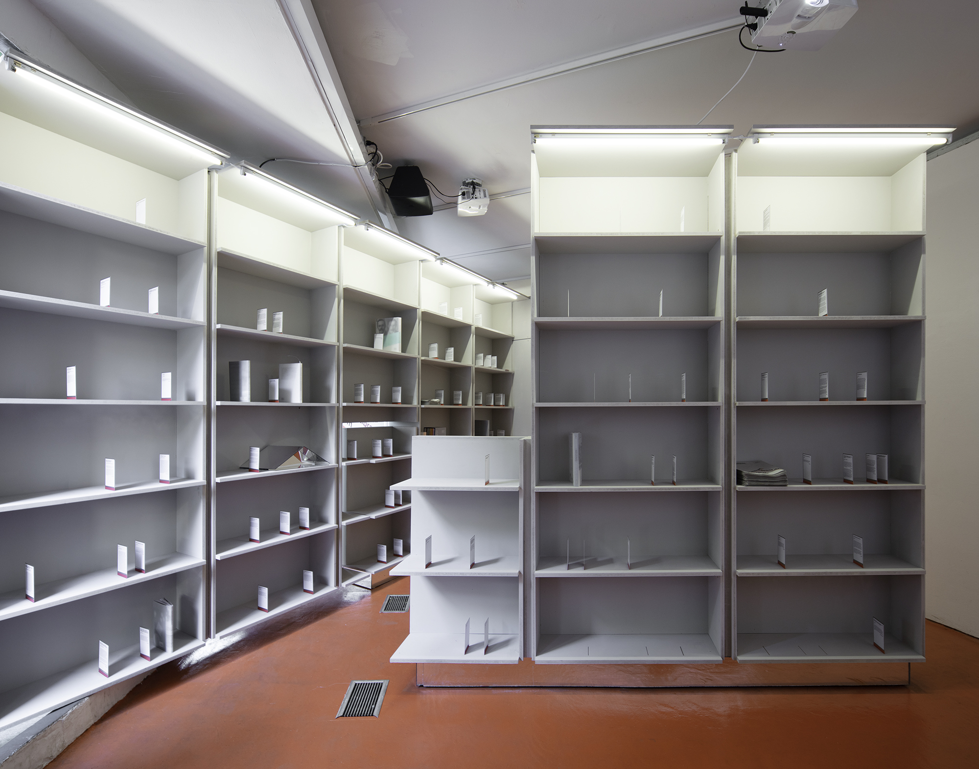
INFORMATION
‘Architecture books – yet to be written’ is on view until August 25, 2018. For more information visit the Abruzzo Bodziak Architects website and the Storefront for Art and Architecture website
ADDRESS
97 Kenmare Street
New York City
NY 10012
US
Receive our daily digest of inspiration, escapism and design stories from around the world direct to your inbox.
Harriet Thorpe is a writer, journalist and editor covering architecture, design and culture, with particular interest in sustainability, 20th-century architecture and community. After studying History of Art at the School of Oriental and African Studies (SOAS) and Journalism at City University in London, she developed her interest in architecture working at Wallpaper* magazine and today contributes to Wallpaper*, The World of Interiors and Icon magazine, amongst other titles. She is author of The Sustainable City (2022, Hoxton Mini Press), a book about sustainable architecture in London, and the Modern Cambridge Map (2023, Blue Crow Media), a map of 20th-century architecture in Cambridge, the city where she grew up.