Tuñón Arquitectos’ Stone House in Spain is a perfect play on proportion

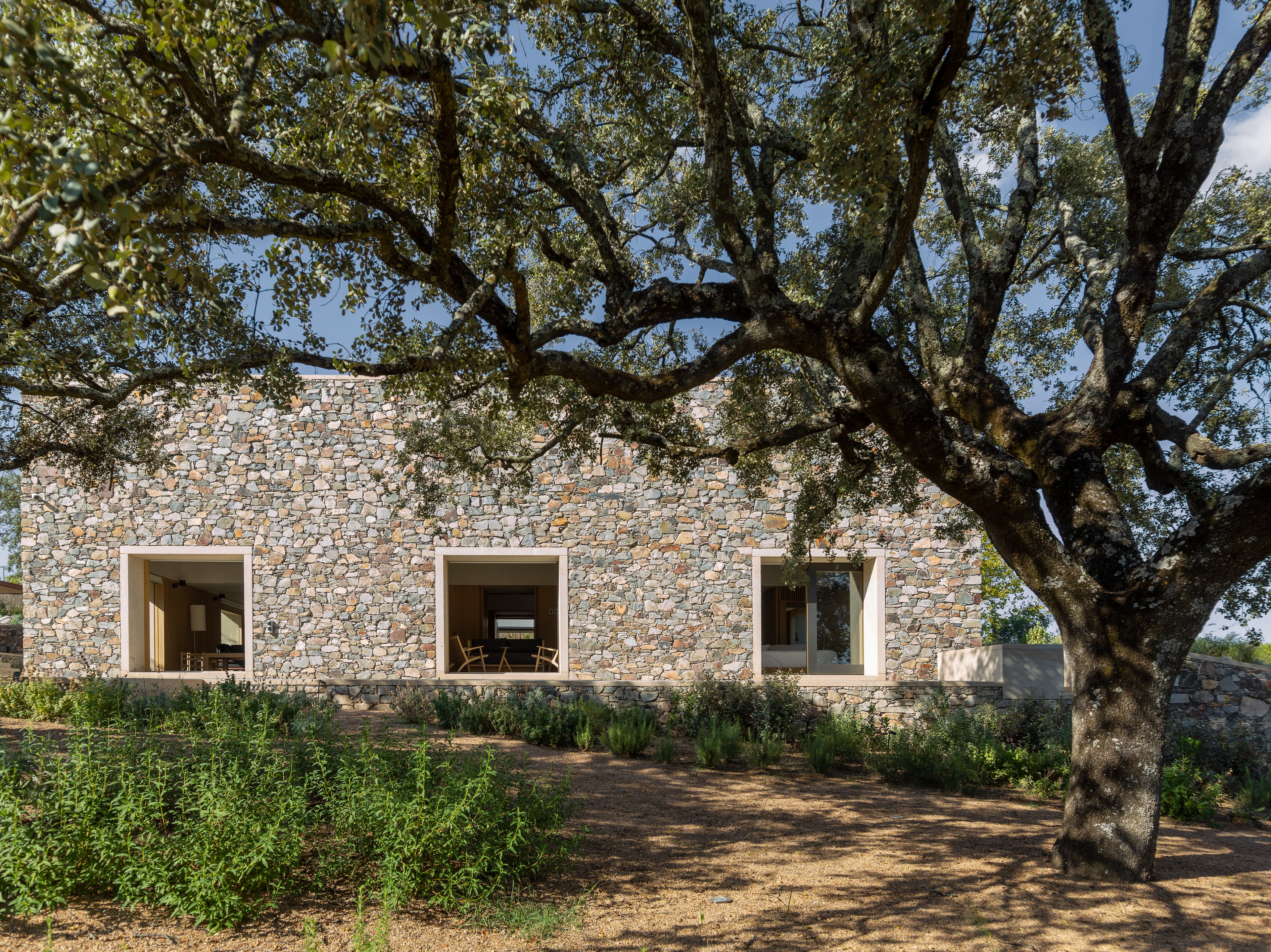
Receive our daily digest of inspiration, escapism and design stories from around the world direct to your inbox.
You are now subscribed
Your newsletter sign-up was successful
Want to add more newsletters?
Emilio Tuñón’s latest residential project, Stone House (aka Casa de Piedra), is not just an exercise in immaculate geometry, proportion and balance; it is also a thoughtful, site-specific piece of architecture that links to its context and natural surroundings through both design and materials.
The structure, the home for a private client in Spain’s Extremadura region, is a residential building spanning two levels; featuring the main living spaces upstairs and building services on the ground floor. The upper volume is cleverly clad in local quartzite stone, with windows framed in Extremadura granite. Located near the small town of Cáceres, the site is surrounded by picturesque landscapes, which the architects made the most of.
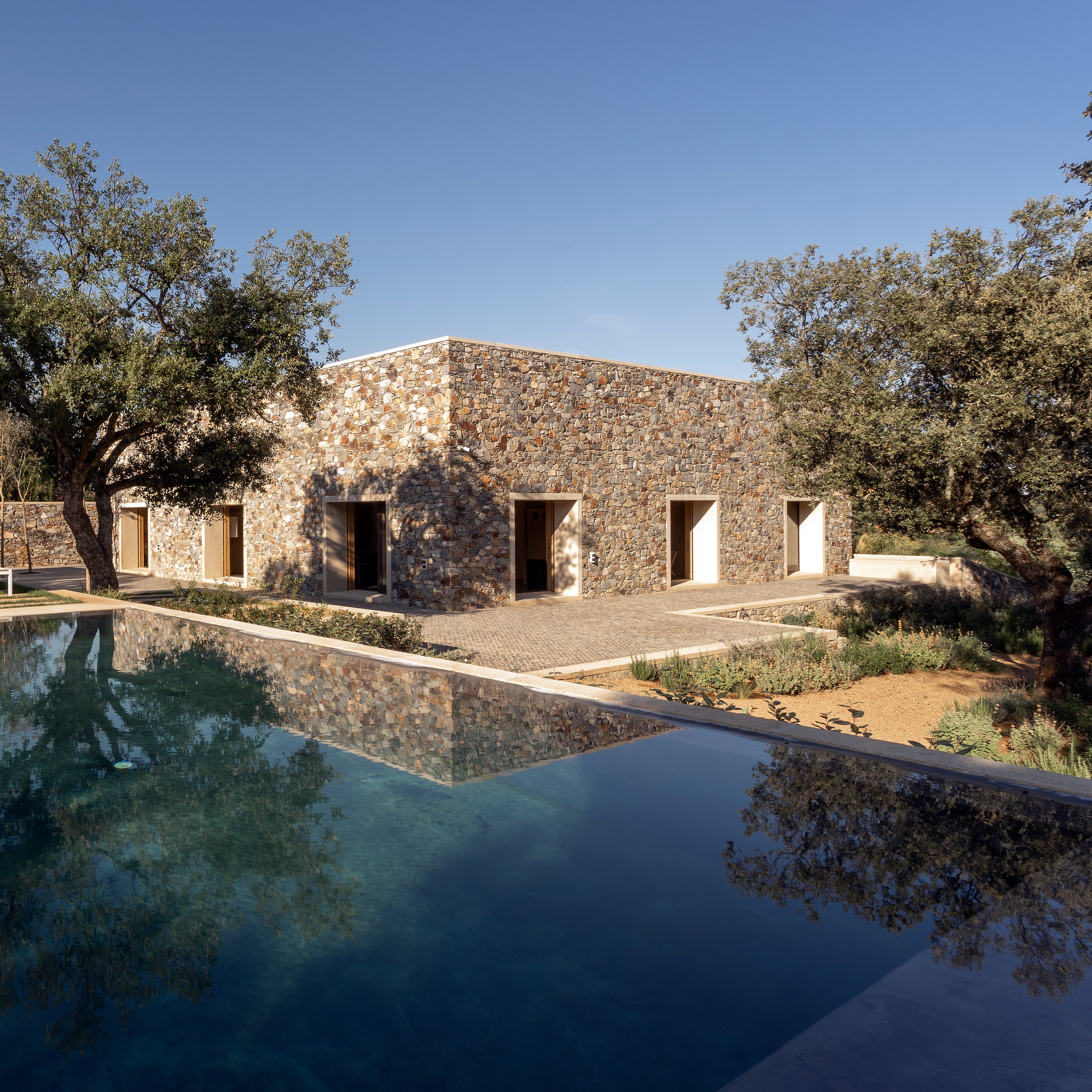
Each of the house’s four sides is punctuated by three openings.
Bearing Tuñón Arquitectos' signature knack for strong, classical proportions and symmetries – albeit displayed here in a fittingly domestic scale – the house is a simple box featuring three identical sides; each of which are punctuated by three square openings. These are strong connections between the life inside the house and outside.
The interiors are minimalist, designed using polished white concrete and oak wood for cladding, details and cabinetry. The internal space is organised around a grid that forms nine identical ‘cubes'. These accommodate different uses, from sitting rooms and bedrooms to the kitchen. Built-in storage and bathrooms are placed in between.
Extensive landscaping in an organic style that feels distinctive from the region's flora expands around the house, while a paved platform leads to a swimming pool; the perfect spot to sit and contemplate the residence's calm atmosphere.
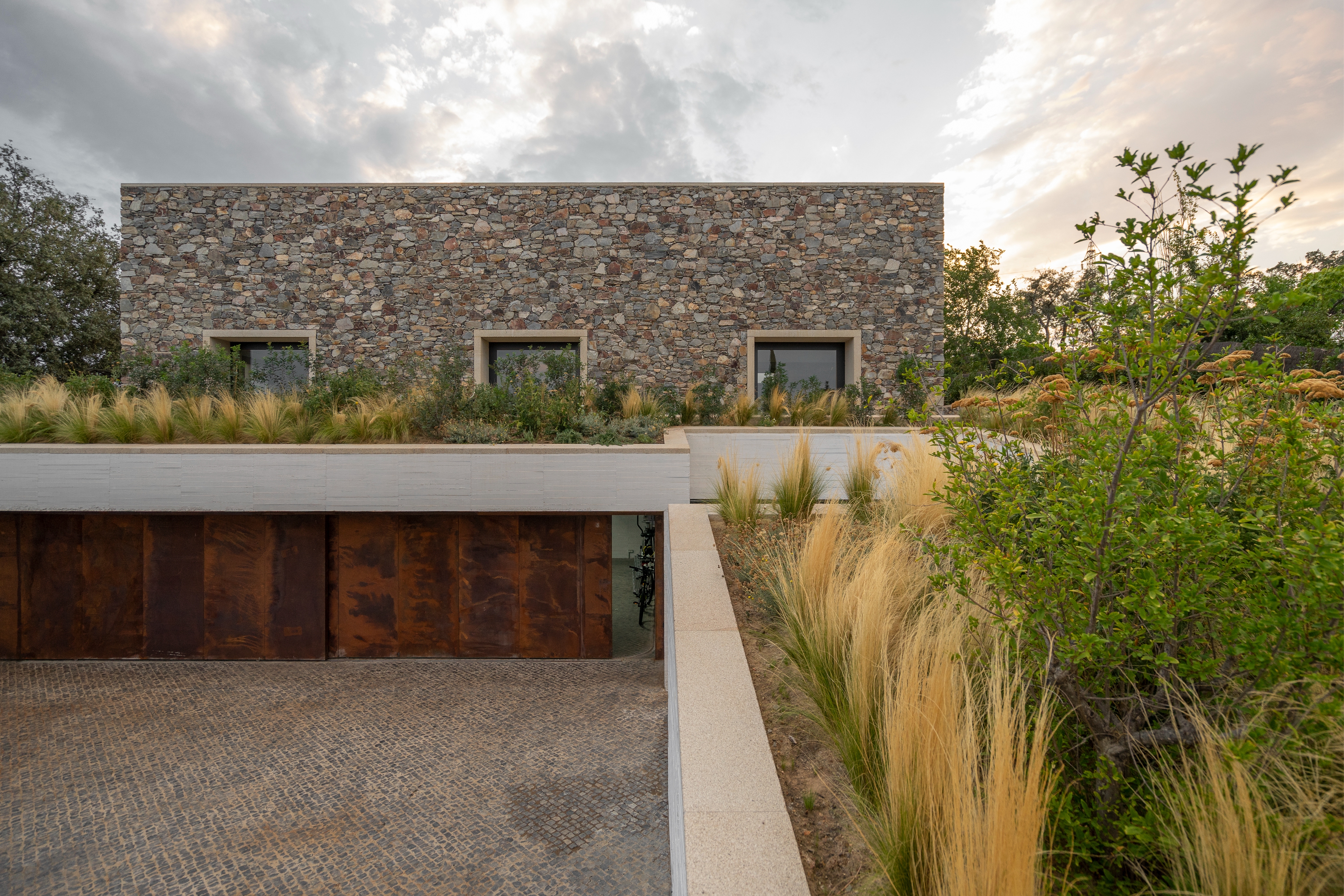
The project, for a private client, makes prominent use of local stone.
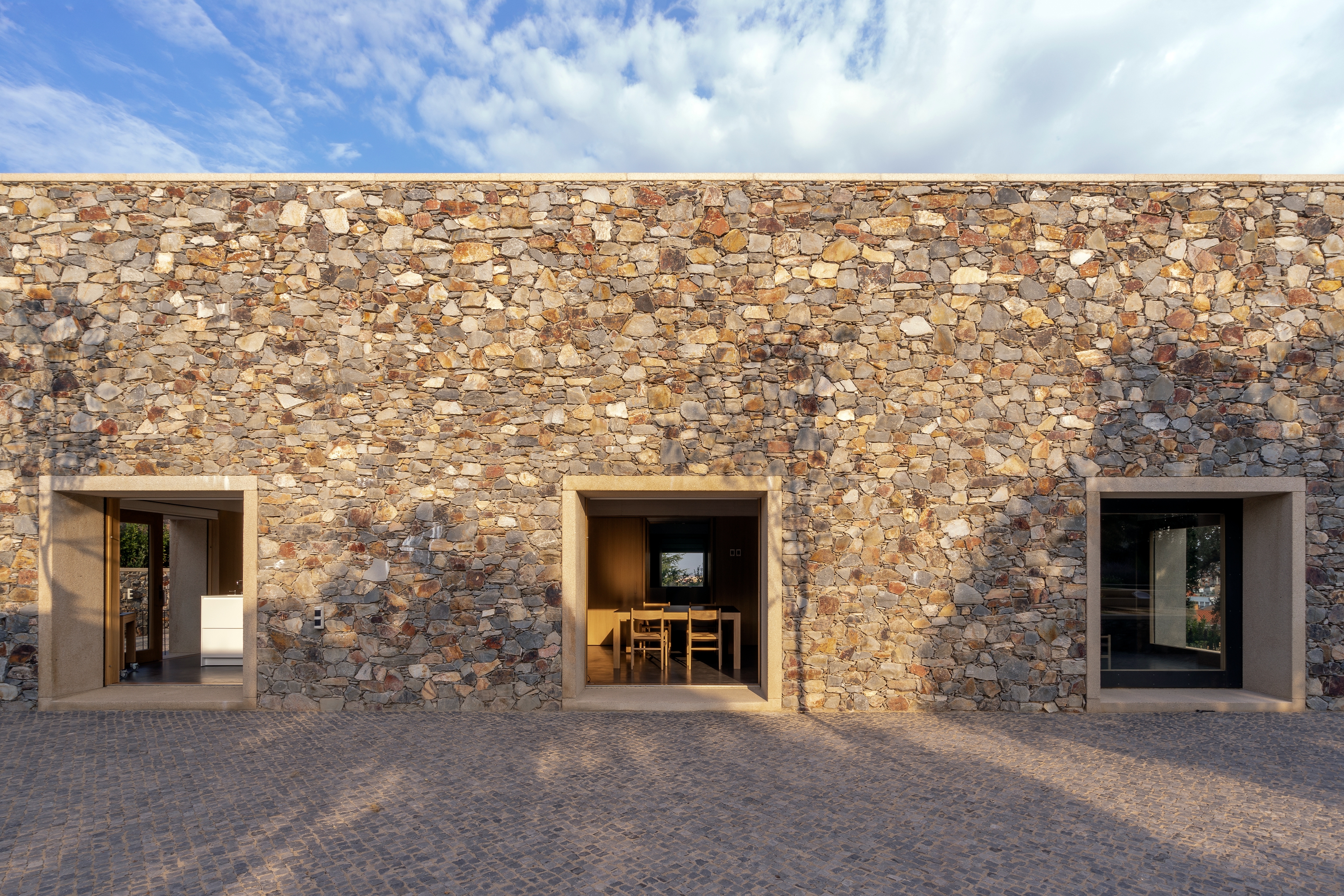
The structure features dominant square openings that connect the indoors with the outdoors.
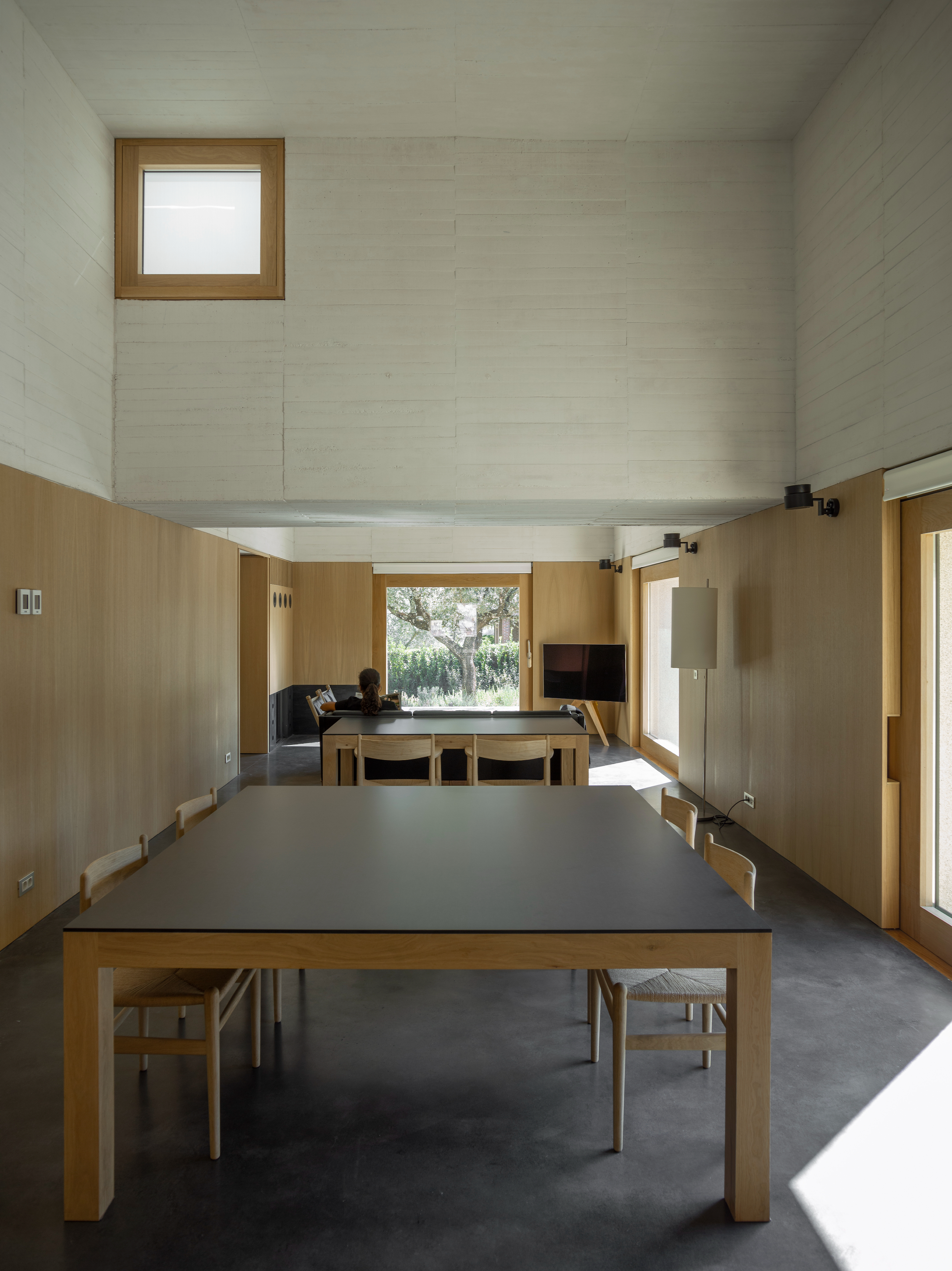
Inside, the design is fairly minimalist, featuring white concrete.
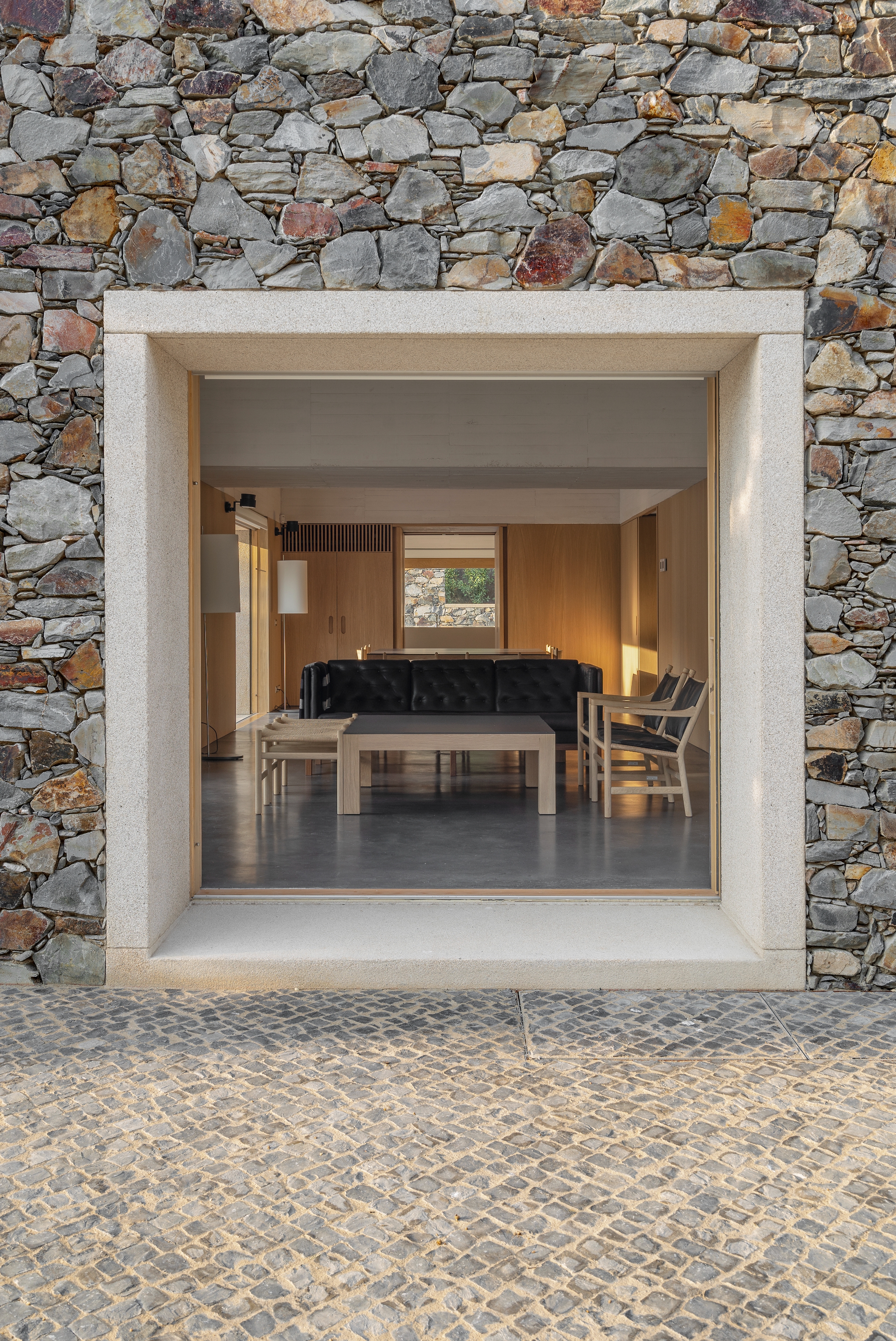
The main living spaces occupy the top - ground - level of the house.
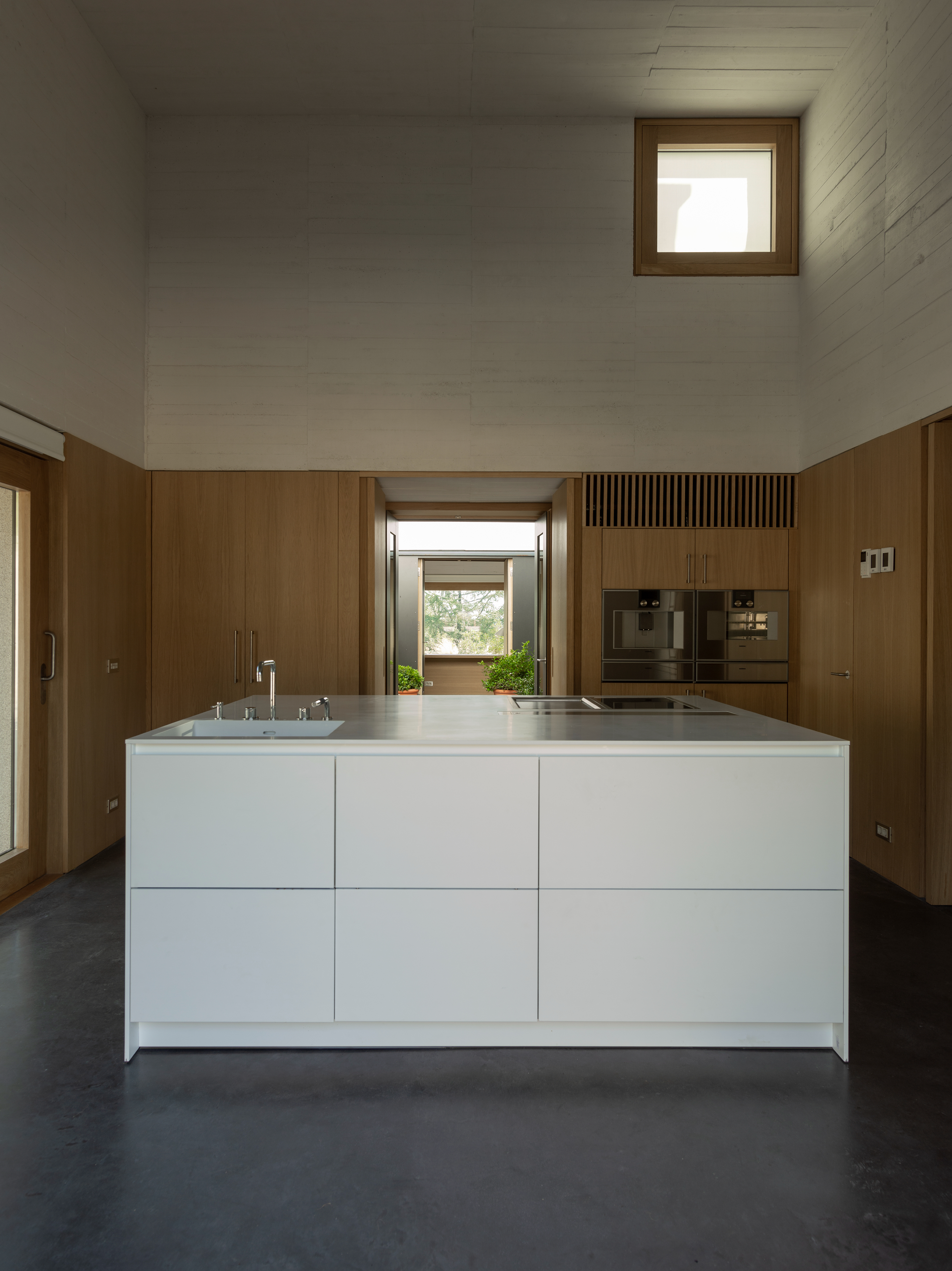
With most of the key residential areas upstairs, the architects placed the building services on the lower level.

Bespoke oak cladding and cabinetry complement the polished concrete interior.
INFORMATION
For more information visit the Tuñón Arquitectos website
Receive our daily digest of inspiration, escapism and design stories from around the world direct to your inbox.
Ellie Stathaki is the Architecture & Environment Director at Wallpaper*. She trained as an architect at the Aristotle University of Thessaloniki in Greece and studied architectural history at the Bartlett in London. Now an established journalist, she has been a member of the Wallpaper* team since 2006, visiting buildings across the globe and interviewing leading architects such as Tadao Ando and Rem Koolhaas. Ellie has also taken part in judging panels, moderated events, curated shows and contributed in books, such as The Contemporary House (Thames & Hudson, 2018), Glenn Sestig Architecture Diary (2020) and House London (2022).
