STO.M.P on the architecture studio's work, love of craftmanship and 'the cinematic details'
We zoom into Indian architects STO.M.P from Madurai, exploring their growing portfolio and cinematic sensibility
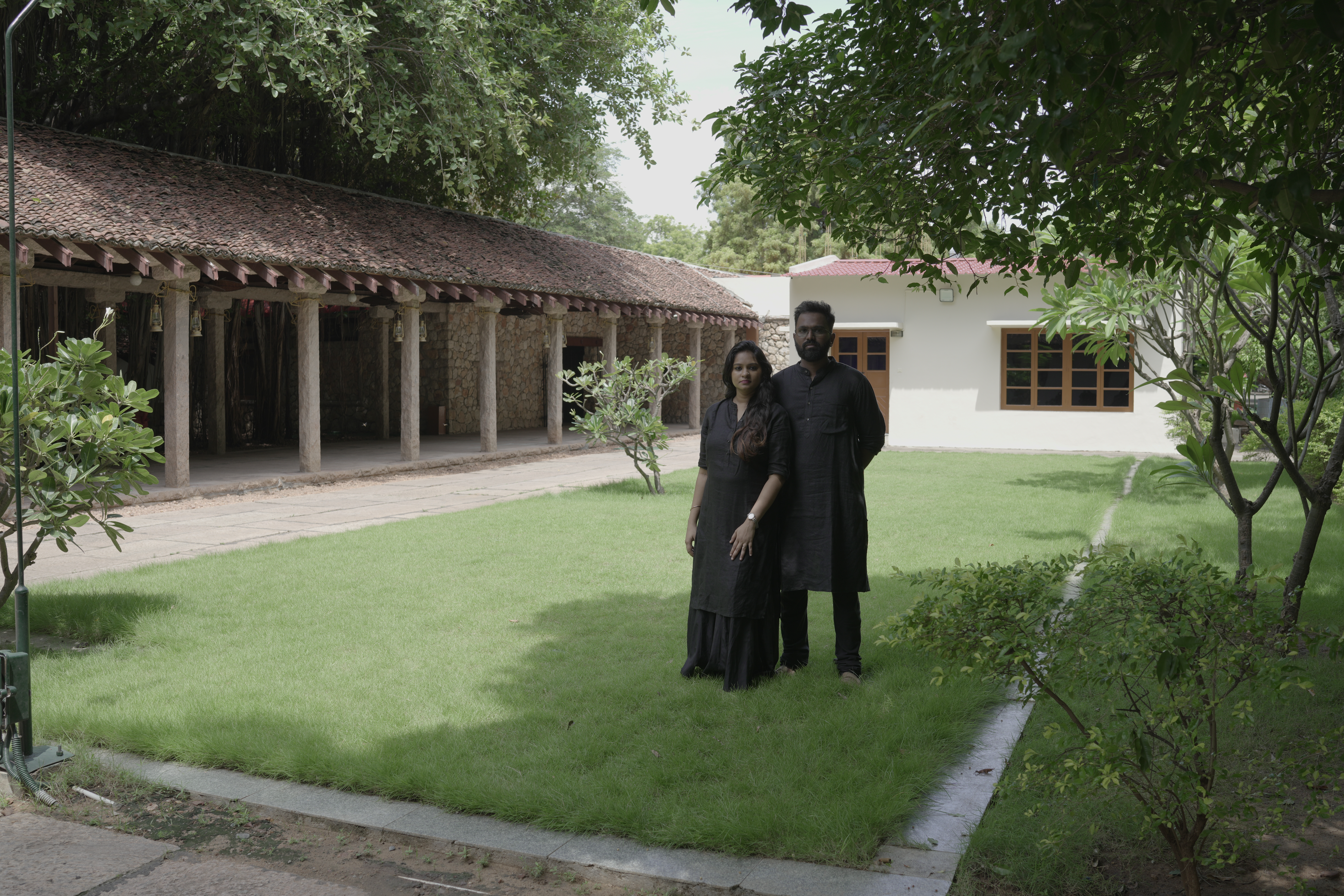
Receive our daily digest of inspiration, escapism and design stories from around the world direct to your inbox.
You are now subscribed
Your newsletter sign-up was successful
Want to add more newsletters?

Daily (Mon-Sun)
Daily Digest
Sign up for global news and reviews, a Wallpaper* take on architecture, design, art & culture, fashion & beauty, travel, tech, watches & jewellery and more.

Monthly, coming soon
The Rundown
A design-minded take on the world of style from Wallpaper* fashion features editor Jack Moss, from global runway shows to insider news and emerging trends.

Monthly, coming soon
The Design File
A closer look at the people and places shaping design, from inspiring interiors to exceptional products, in an expert edit by Wallpaper* global design director Hugo Macdonald.
Husband-and-wife architect duo Vignesh Sekar and Shamini Vignesh love to relax with a good movie, but their weekly routine doesn’t always involve a Coke apiece and a giant tub of popcorn. ‘We love to lean into the cinematic details—the camera angles, the quality of light, the artistic sensibility,’ says Vignesh.
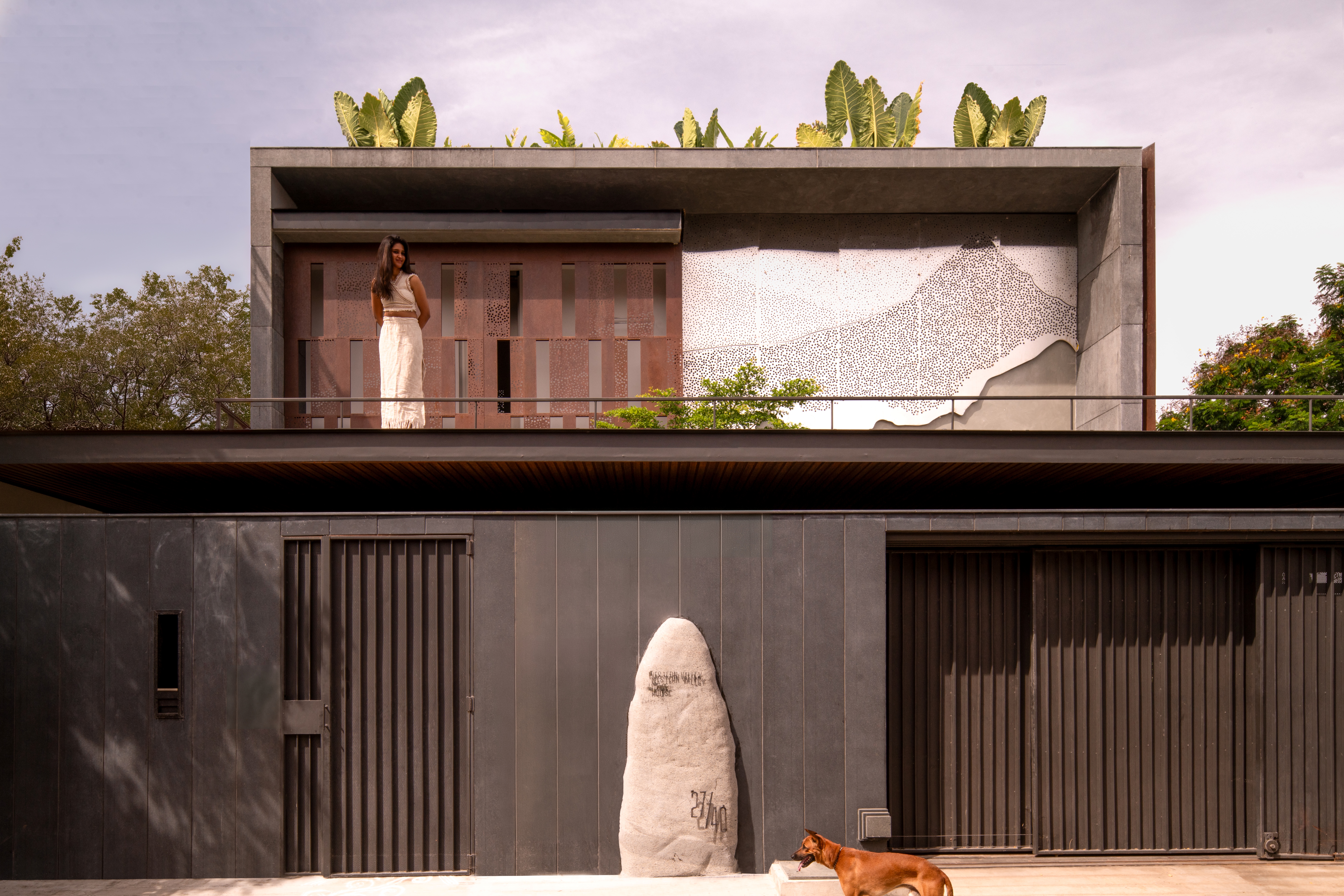
Western Valley House façade
We profile STO.M.P: Studio for Modernism & Practical Aesthetics
The founders and principals of STO.M.P (short for Studio for Modernism & Practical Aesthetics), based in the southern Indian city of Madurai, approach a site in much the same way a cinematographer would a set, meticulously framing spaces, playing with light and shadow, and ensuring every element tells a story. ‘Like in films, it’s all about creating an experience,’ adds Shamini.
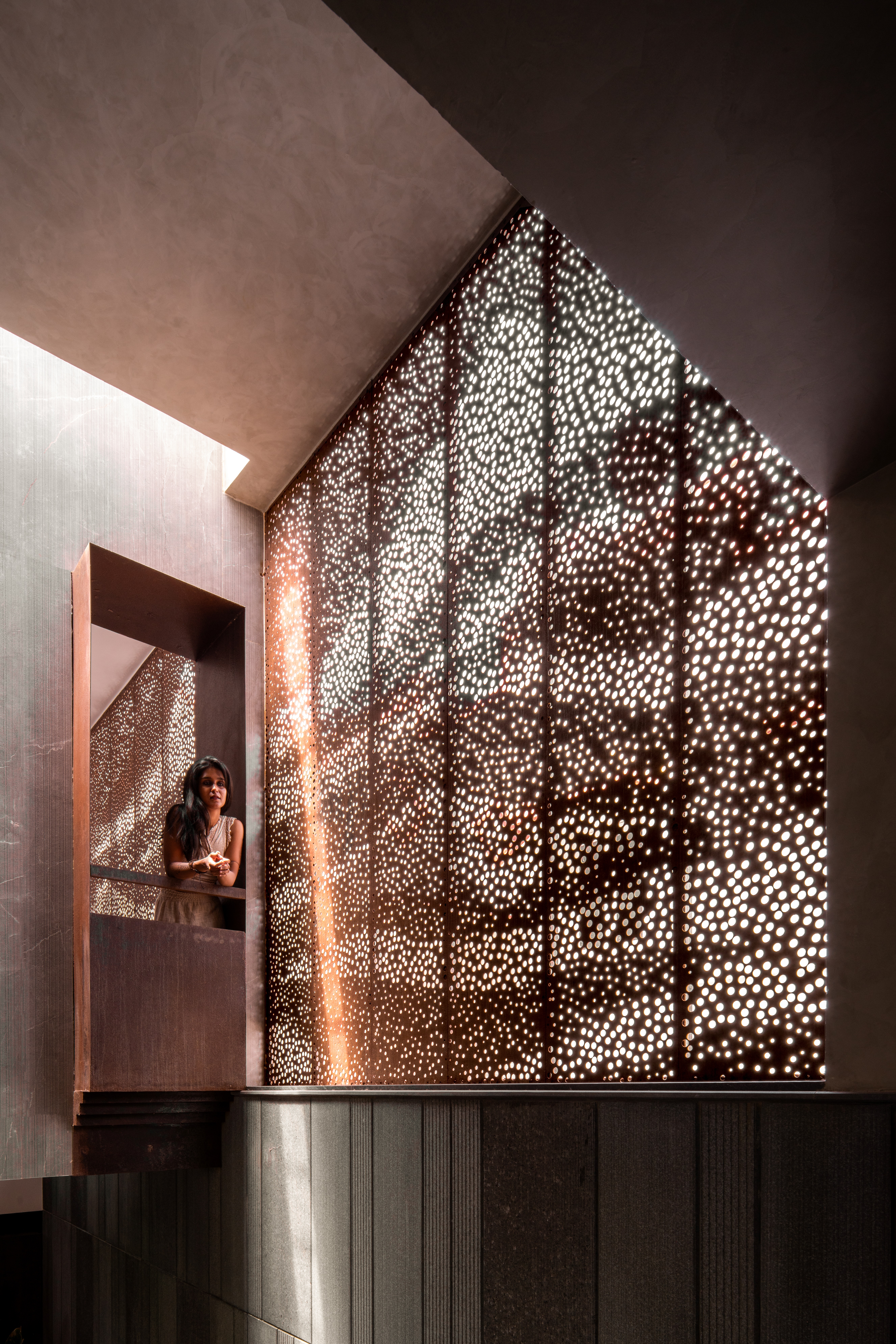
Western Valley House interior layers
The pair, who met at university and established their architecture practice after graduating in 2016, don’t see themselves as architects. ‘We’re facilitators,’ Vignesh says. ‘We craft environments that are deeply functional, profoundly personal, and sensitive to the cultural context; we are merely mediums between the earth and the built environment.’
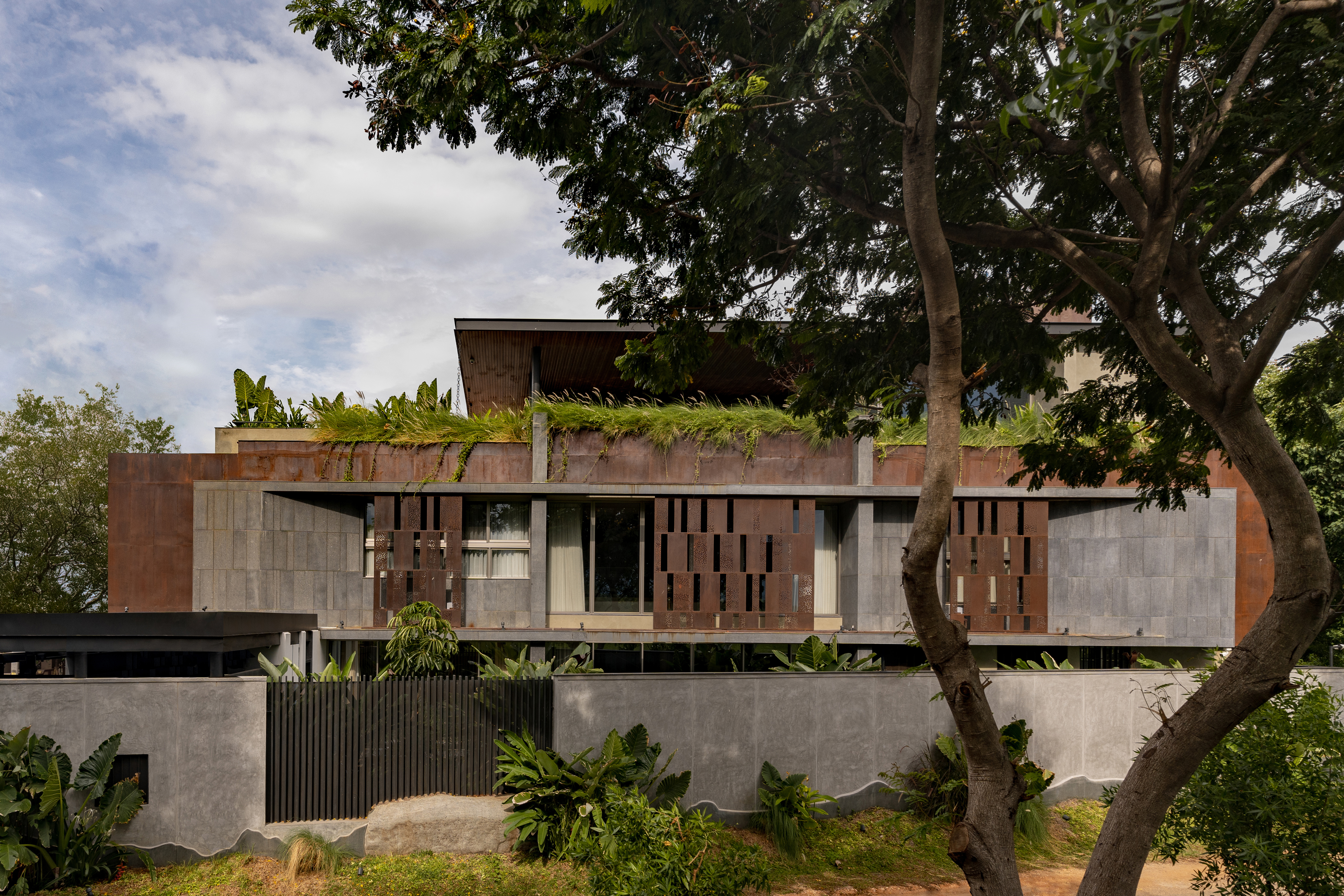
Western Valley House western façade
This explains why each of their projects has an artisanal quality, embodied by thoughtful craftsmanship, timeless materials, and unexpected moments of wonder. ‘It’s a process,’ Shamini concedes, ‘one that wouldn’t be possible without collaboration with other studios and artisans.’
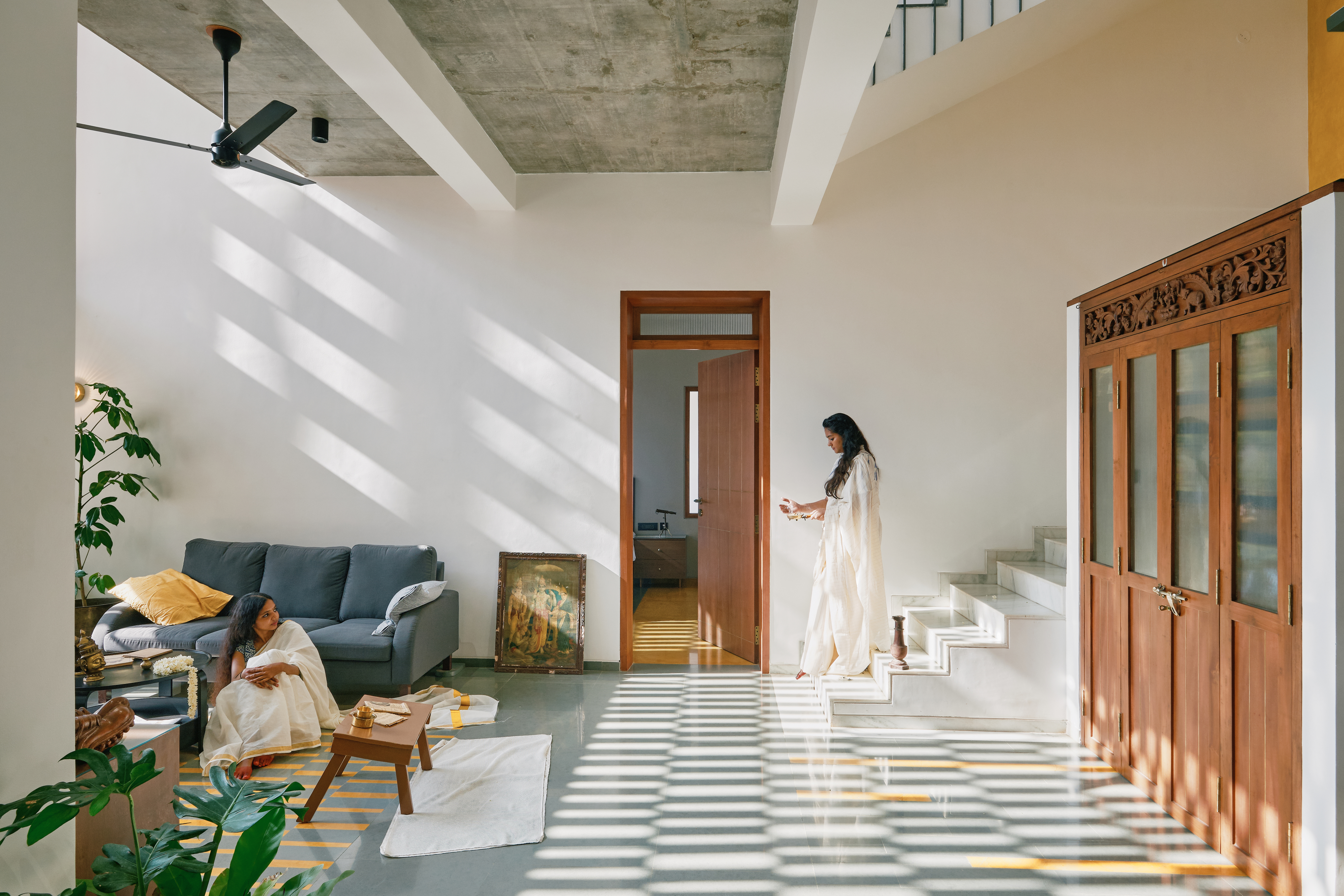
House of Two Realities interior
STO.M.P’s work is driven by a student-like curiosity and backed by the experience of seasoned craftsmen, meaning no project — no matter how complex — is off-limits. They set the bar high with their first residential contract in 2018, in Tirupattur, India, designing a climate-responsive home with a façade of terracotta jali, skylights, and light-wells. Materials, including marble plaster and Athangudi tiles, were sourced from within a 50-kilometre radius.
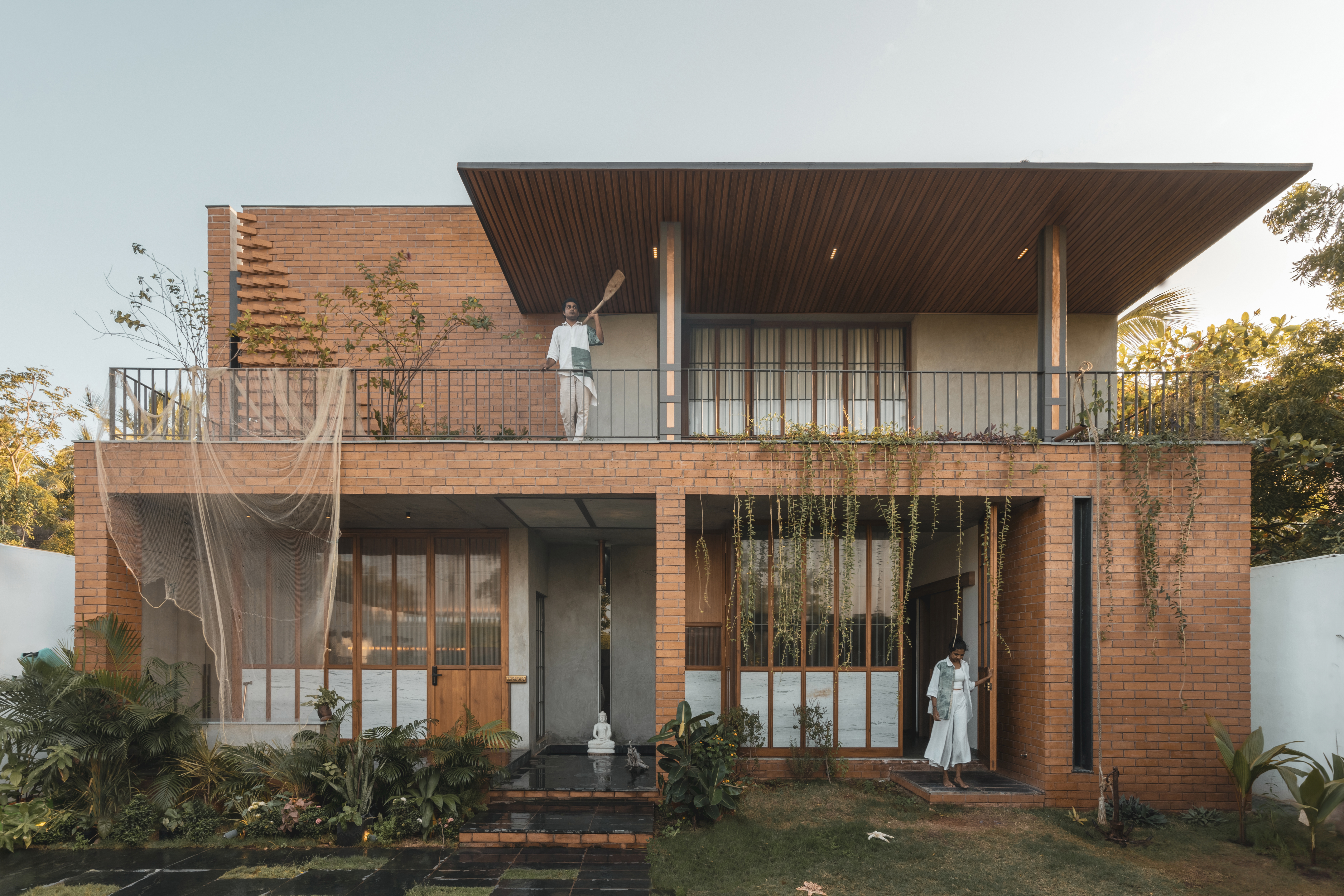
Billy O' Tea House exterior
Vignesh and Shamini regard architecture and interior design as two sides of the same coin. ‘The two grow out of each other, and we don’t really treat them separately,’ Vignesh explains, referencing the ship-shaped dwelling the studio designed in Thoothukudi, India, in 2023. The home features a hull-inspired amphitheatre, seashell motifs on the roof, and various marine-inspired treatments—a tribute to the town’s rich history as a port city.
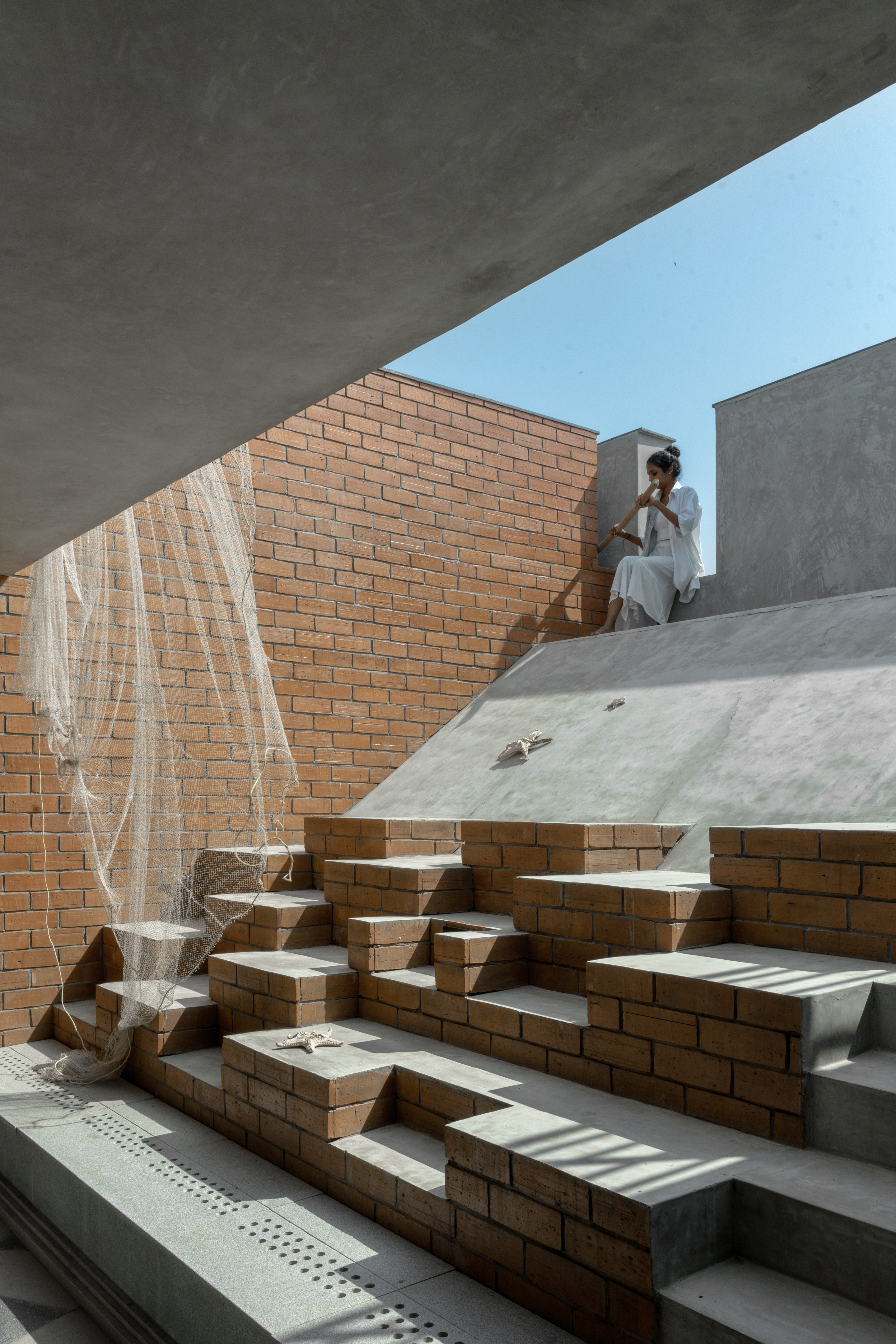
Billy O' Tea House amphitheater
Recently, STO.M.P has embarked on a new journey, working with the Indian Railways to reimagine three stations in South India. ‘This project serves as a foundation for our broader aspirations, which now extend to multi-family residences, homesteads, and boutique hotels,’ Shamini explains.
Receive our daily digest of inspiration, escapism and design stories from around the world direct to your inbox.

House of Two Realities exterior at night
‘Each endeavour reflects our commitment to creating spaces that resonate with their surroundings while catering to the diverse needs of the community.’
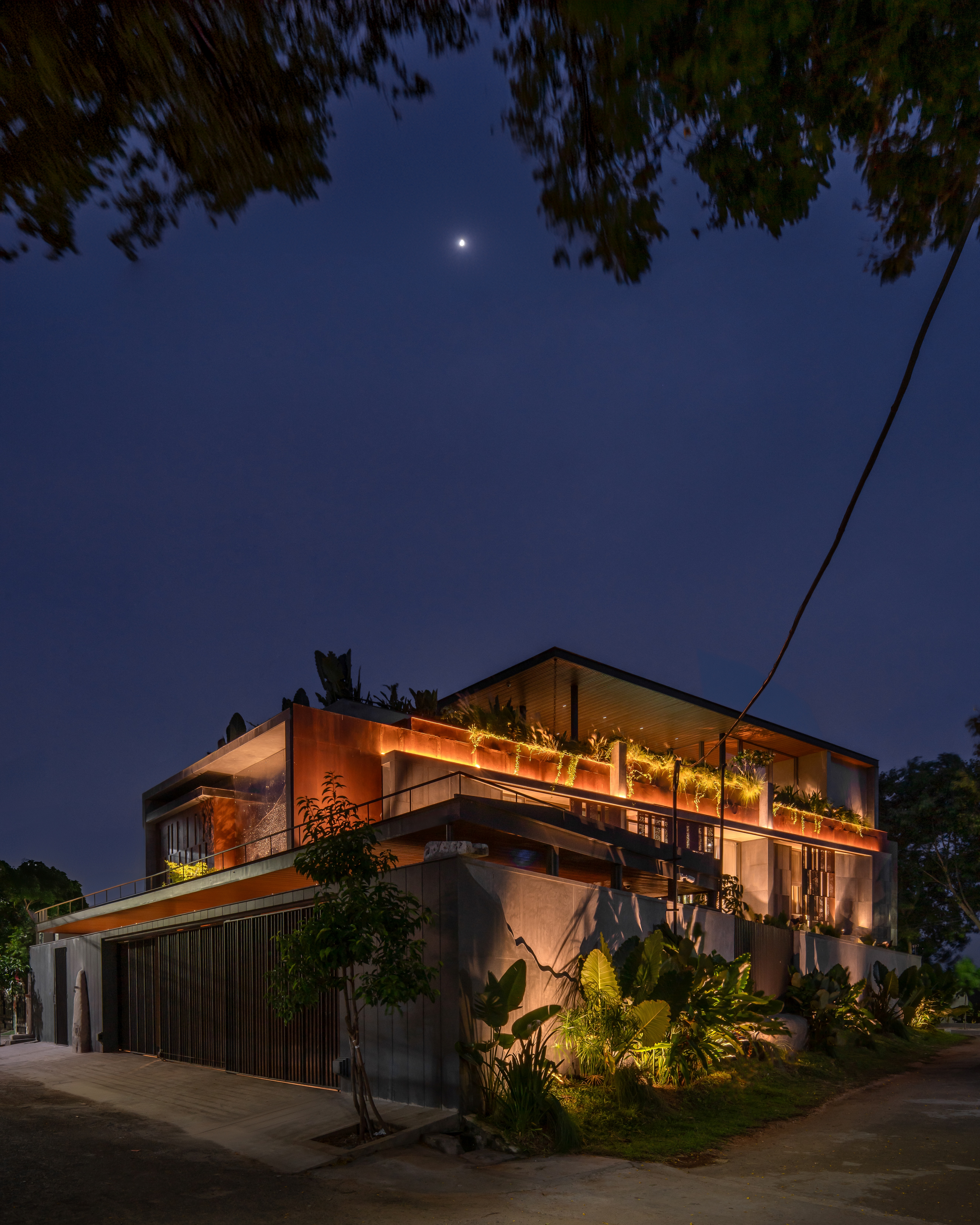
STO.M.P's Western Valley House at night