Miami house on stilts offers modern living while mitigating flood risks
Stewart Avenue Residence by Brillhart Architecture offers a template for a Miami house that blends sleek contemporary architecture, traditional local vernacular and design that responds to the site’s flood risk

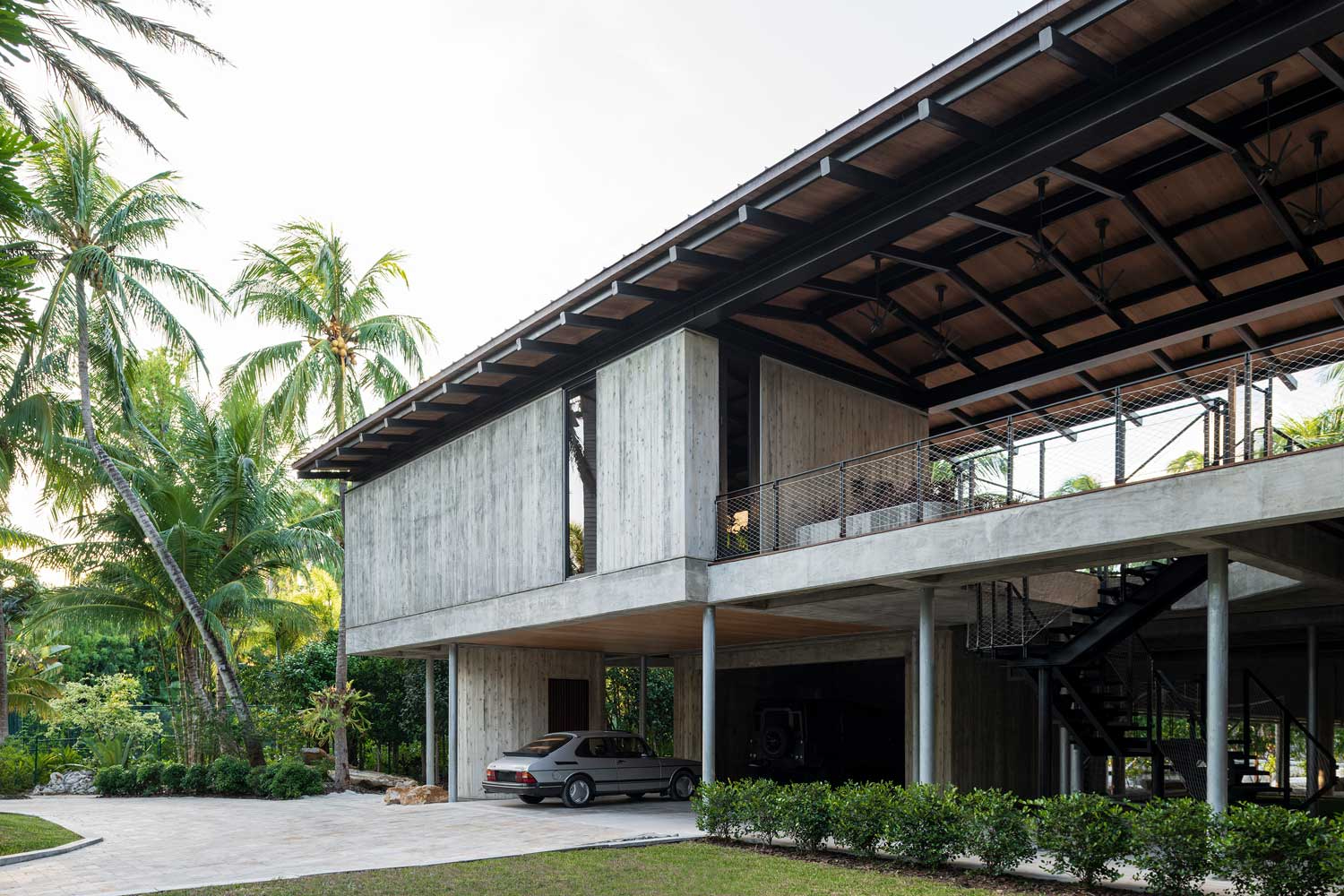
Receive our daily digest of inspiration, escapism and design stories from around the world direct to your inbox.
You are now subscribed
Your newsletter sign-up was successful
Want to add more newsletters?

Daily (Mon-Sun)
Daily Digest
Sign up for global news and reviews, a Wallpaper* take on architecture, design, art & culture, fashion & beauty, travel, tech, watches & jewellery and more.

Monthly, coming soon
The Rundown
A design-minded take on the world of style from Wallpaper* fashion features editor Jack Moss, from global runway shows to insider news and emerging trends.

Monthly, coming soon
The Design File
A closer look at the people and places shaping design, from inspiring interiors to exceptional products, in an expert edit by Wallpaper* global design director Hugo Macdonald.
The idea of living in Miami brings to mind beaches, sun and avant-garde architecture; but climate change and rising sea levels form another aspect of life in this Floridian urban hub, one of which its residents are increasingly aware. It was thoughts about this side of Miami life that brought the client of this new home, a local surgeon, to local studio Brillhart Architecture, headed by Melissa and Jacob Brillhart. And a new house on stilts, Stewart Avenue Residence, was born.
‘After [our client] went through Hurricane Irma in 2017, he knew it was time to build something new,’ the architects recall. ‘His original 1923 home – located on a canal just 900 ft from Biscayne Bay in a desirable South Coconut Grove neighbourhood – had sustained significant damage from hurricanes and tropical storms, beginning with Wilma in 2005, just months after he purchased the home. Each time, it took months to return to normal, getting the insurance straightened out and repairs completed.’ After several rounds of repairs and patching, he turned to the Brillhart Architecture team to build a brand new Miami house on the same site.
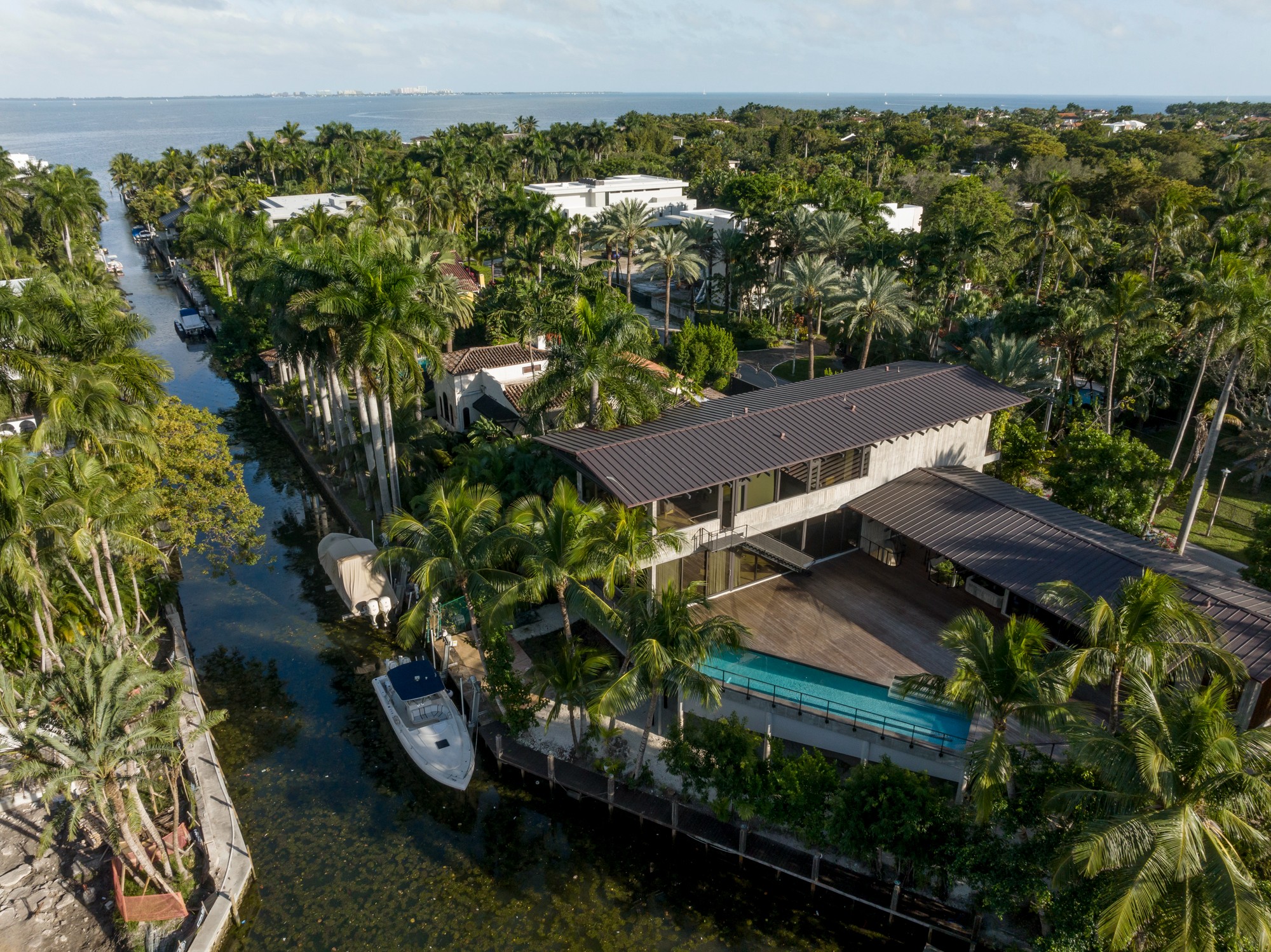
Located within Miami’s most extreme flood zone, the new structure had to be raised on stilts, negotiating orientation and openings in a way that the whole volume can cleverly respond to anything – hurricanes, storm surges, flooding, and sea-level rise. However, while most everyday living spaces were naturally placed on the two upper levels (one containing a large, open-plan living space with a separate family room and a guest suite, and the top one housing the home's main three bedrooms), the architects felt it was just as important to 'embrace the understory space as a fundamental and celebrated aspect of the architecture'.
As a result, the visitor is greeted at ground level by a dramatic experience of sculptural concrete and a play of light and shadow that combines architecture and nature – the latter, in the shape of the site and the surroundings’ rich, leafy vegetation and overall terrain. Indeed, working with the existing natural elements on site played a crucial role in the design development. For example, the preserved historic coral rock wall around the property, is embraced by the new design as a form of barrier that encloses and protects the home and delineates its borders. Meanwhile, the tactility and calming presence of the plants, rocks and nearby water inspired, and continues to enrich, the architectural environment.
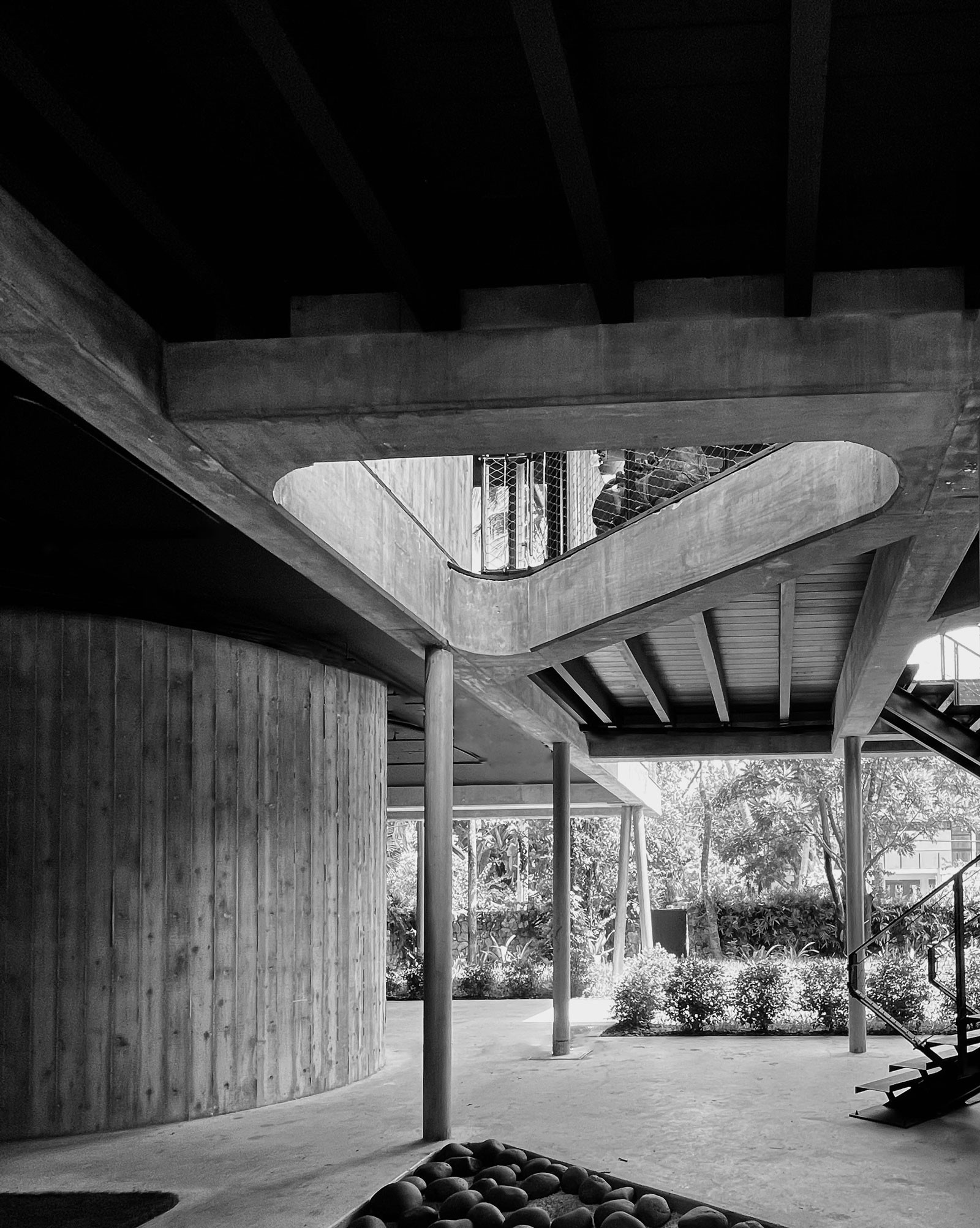
At the same time, the architects drew on the area's historical precedents, and regional vernaculars from parts of the world that are prone to flooding, exploring the typology of a ‘house on stilts’ so they could adapt elements into their design.
This blending of nature and architecture, old and new, born out of the need to protect and shelter, did not go unnoticed in the local community. ‘It just doesn’t look like anything else in Miami, and the details and materials and thoughtfulness of the design are at the level of the PAMM museum. Now that it is complete, I have someone knocking on my door at least one or two times a week to ask me if I would consider selling. I’ve even had people who came to look at other houses in the neighbourhood stop and say that they want to buy my house instead,’ the client says.
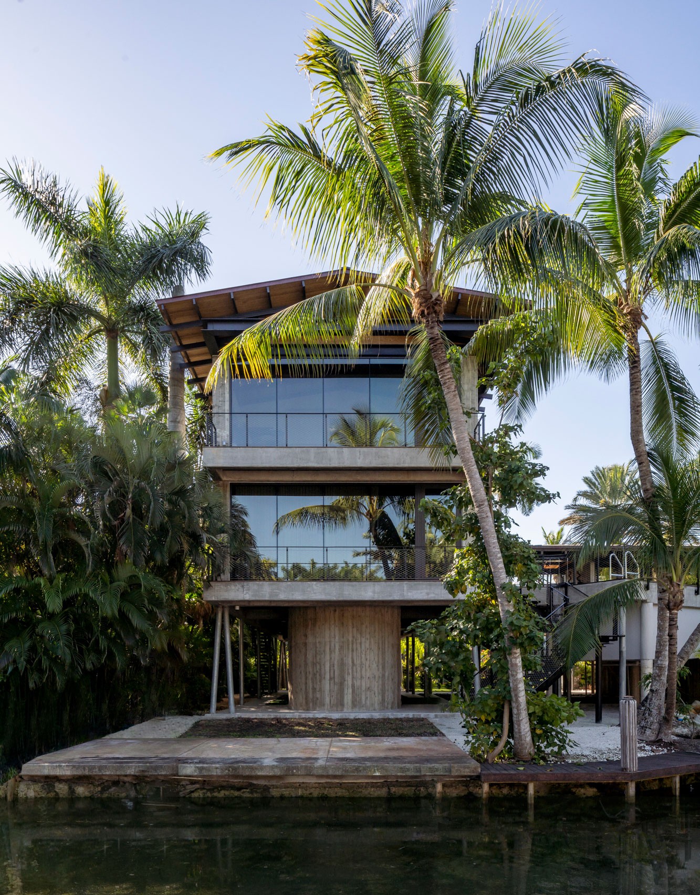
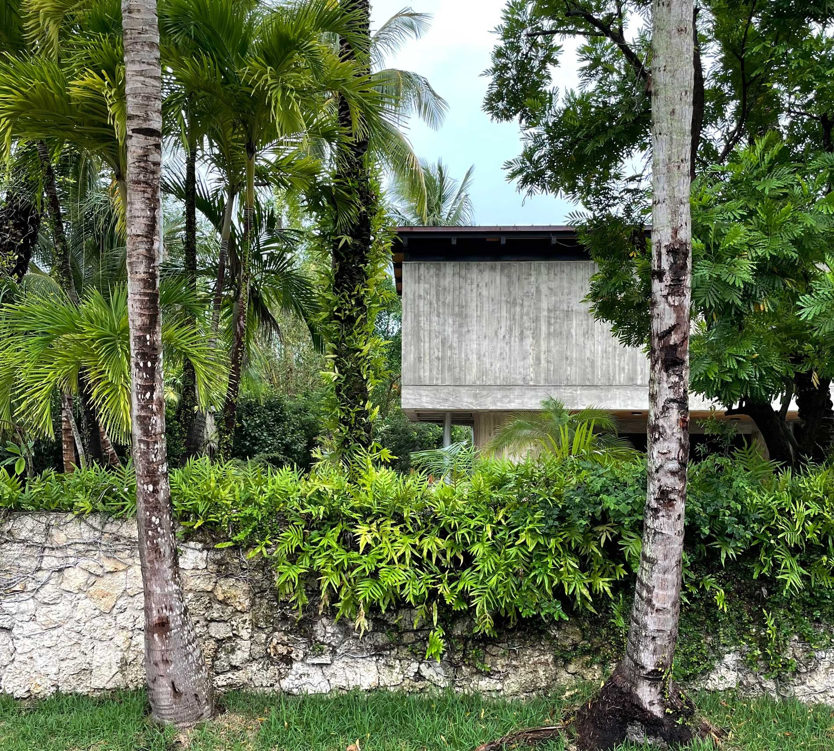
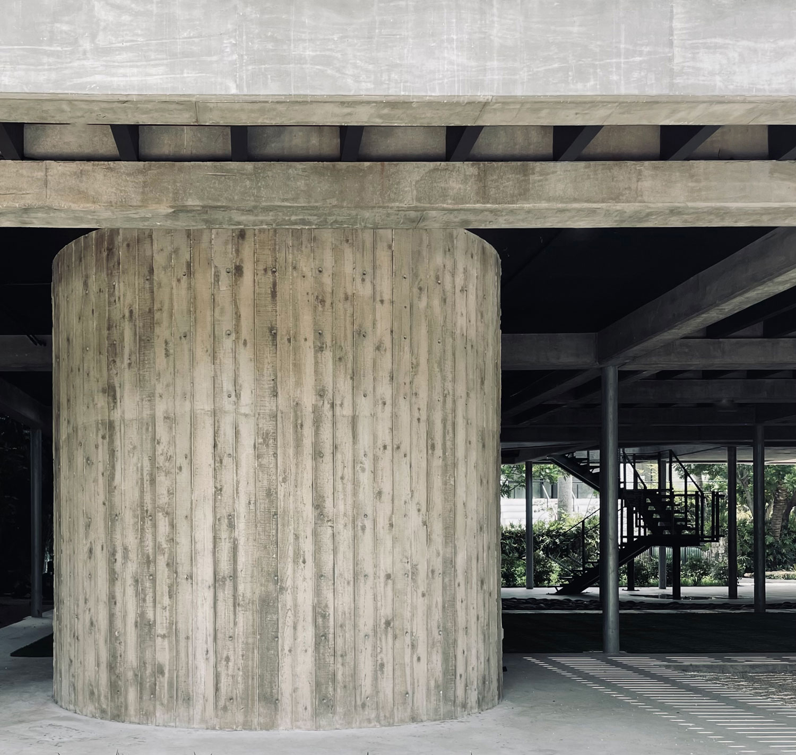
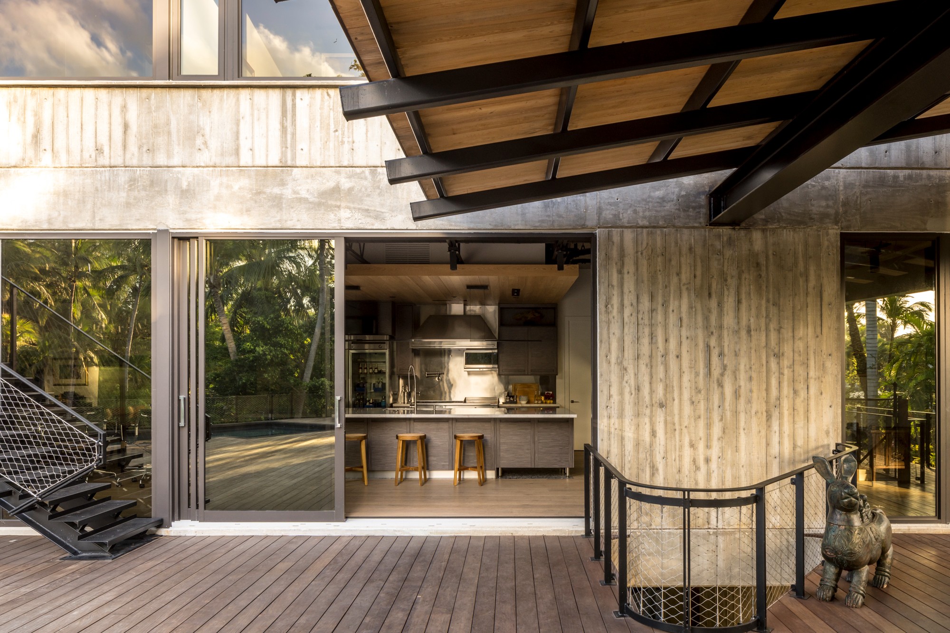
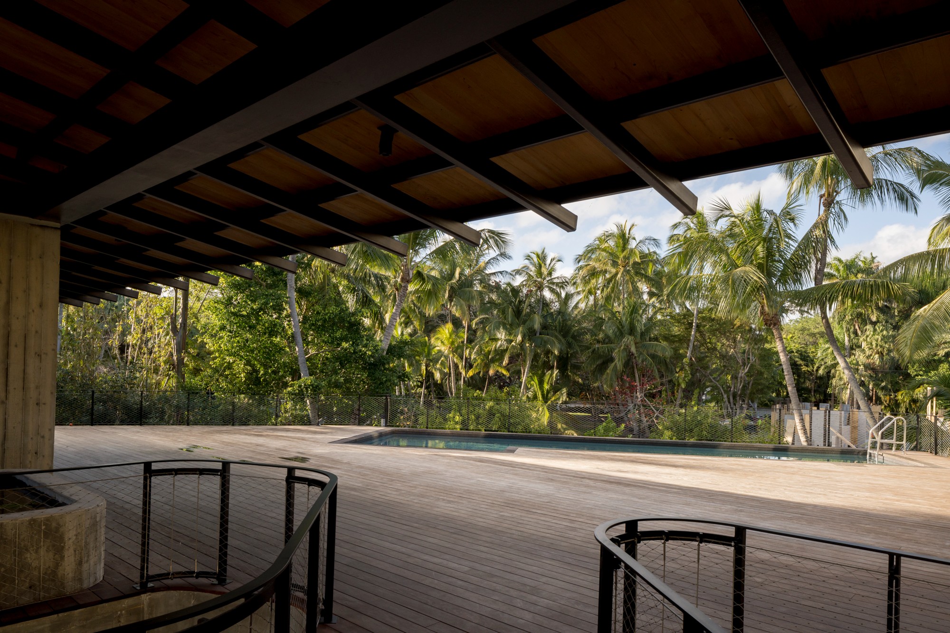
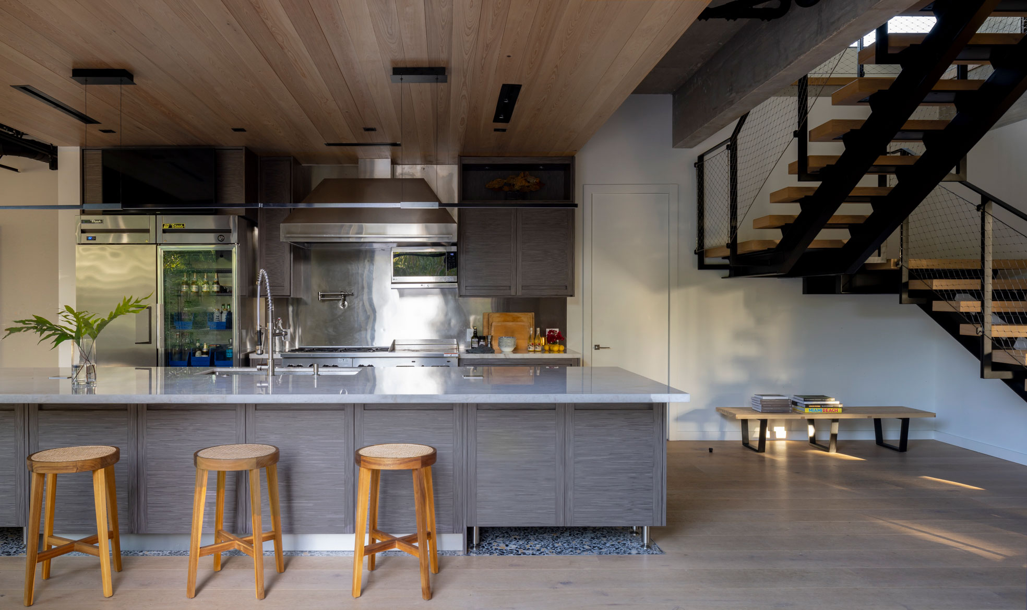


INFORMATION
Receive our daily digest of inspiration, escapism and design stories from around the world direct to your inbox.
Ellie Stathaki is the Architecture & Environment Director at Wallpaper*. She trained as an architect at the Aristotle University of Thessaloniki in Greece and studied architectural history at the Bartlett in London. Now an established journalist, she has been a member of the Wallpaper* team since 2006, visiting buildings across the globe and interviewing leading architects such as Tadao Ando and Rem Koolhaas. Ellie has also taken part in judging panels, moderated events, curated shows and contributed in books, such as The Contemporary House (Thames & Hudson, 2018), Glenn Sestig Architecture Diary (2020) and House London (2022).
