St Catharine’s College social hub in Cambridge reimagined by Gort Scott
Gort Scott's design for St Catharine’s College, Cambridge, gives a sensitive facelift to a much loved, bustling campus
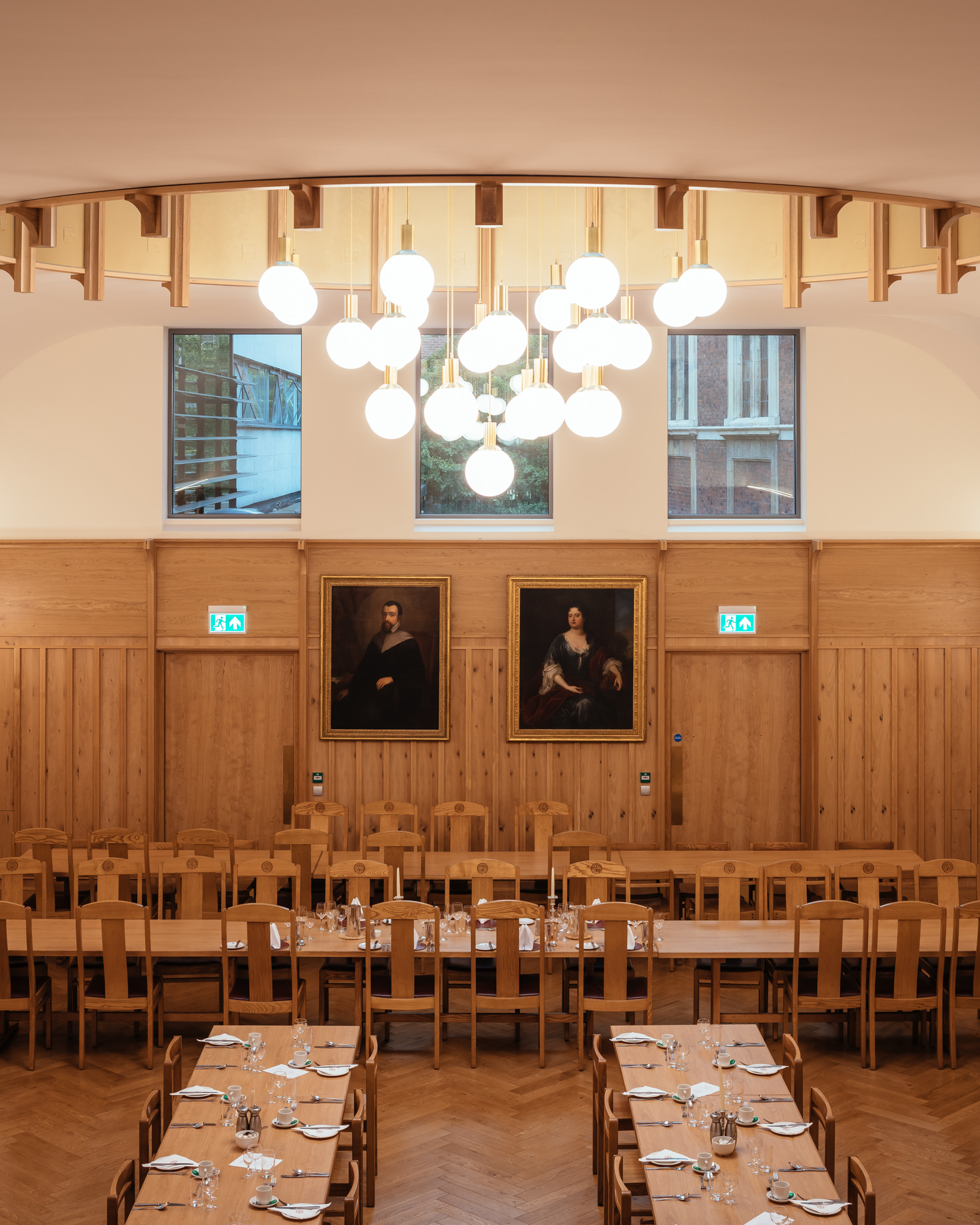
St Catharine’s College, Cambridge, has unveiled its major refresh by London-based studio Gort Scott. The project seeks to create a series of new, social spaces set to become the heart of the campus, weaving together existing areas and giving them a facelift, while ensuring the integrity of the historic fabric of the university's estate (originally founded in 1473) remains intact.
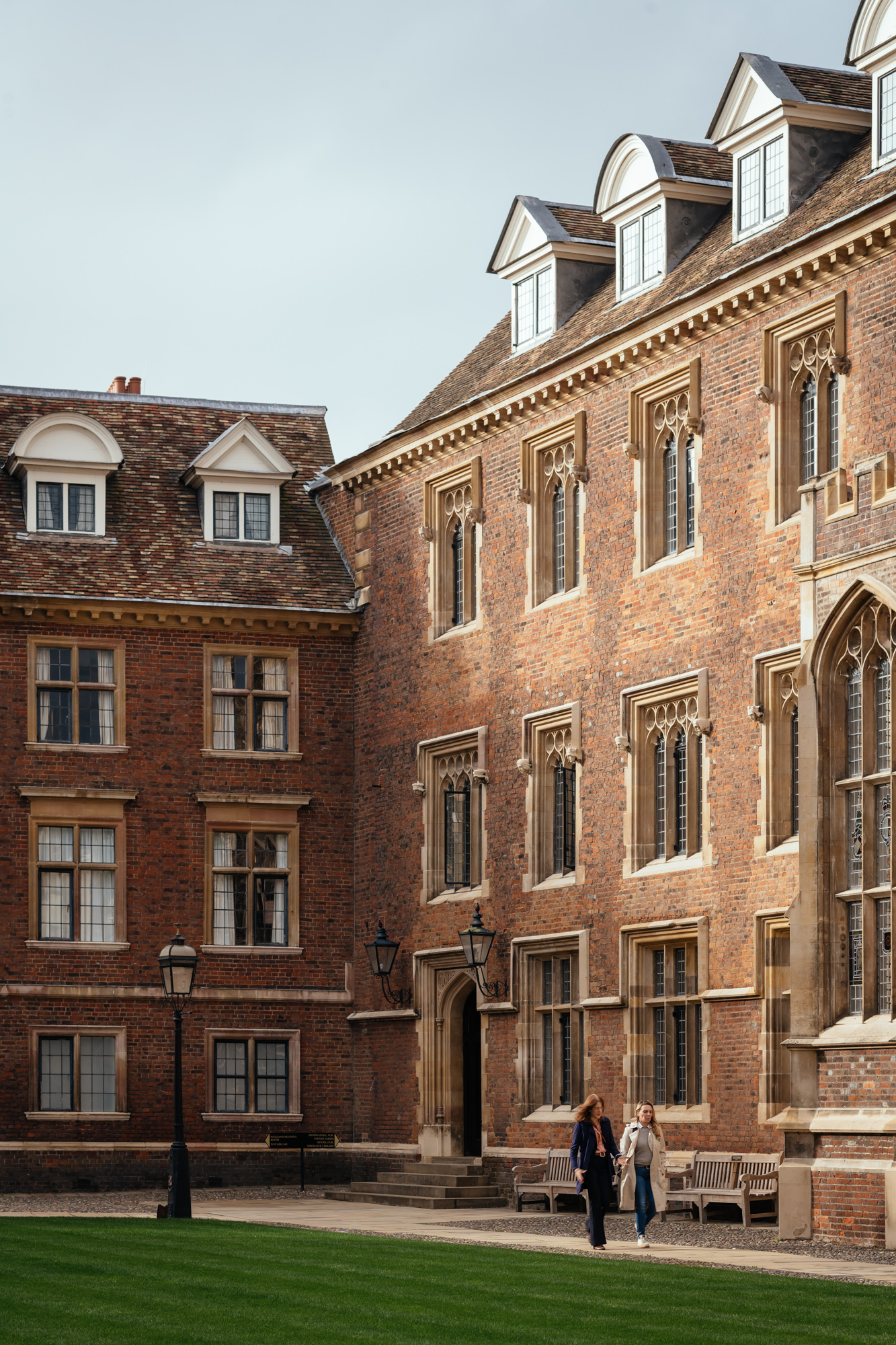
St Catharine’s College, Cambridge by Gort Scott
The architectural reimagining of the communal areas at the college not only offer a fresh, crisp building envelope for the students and faculty; they also were crucial in improving accessibility and circulation across the whole complex. Various additions, extensions and repurposed parts over the years had left the campus with awkward spaces, in need of a strategic overhaul.
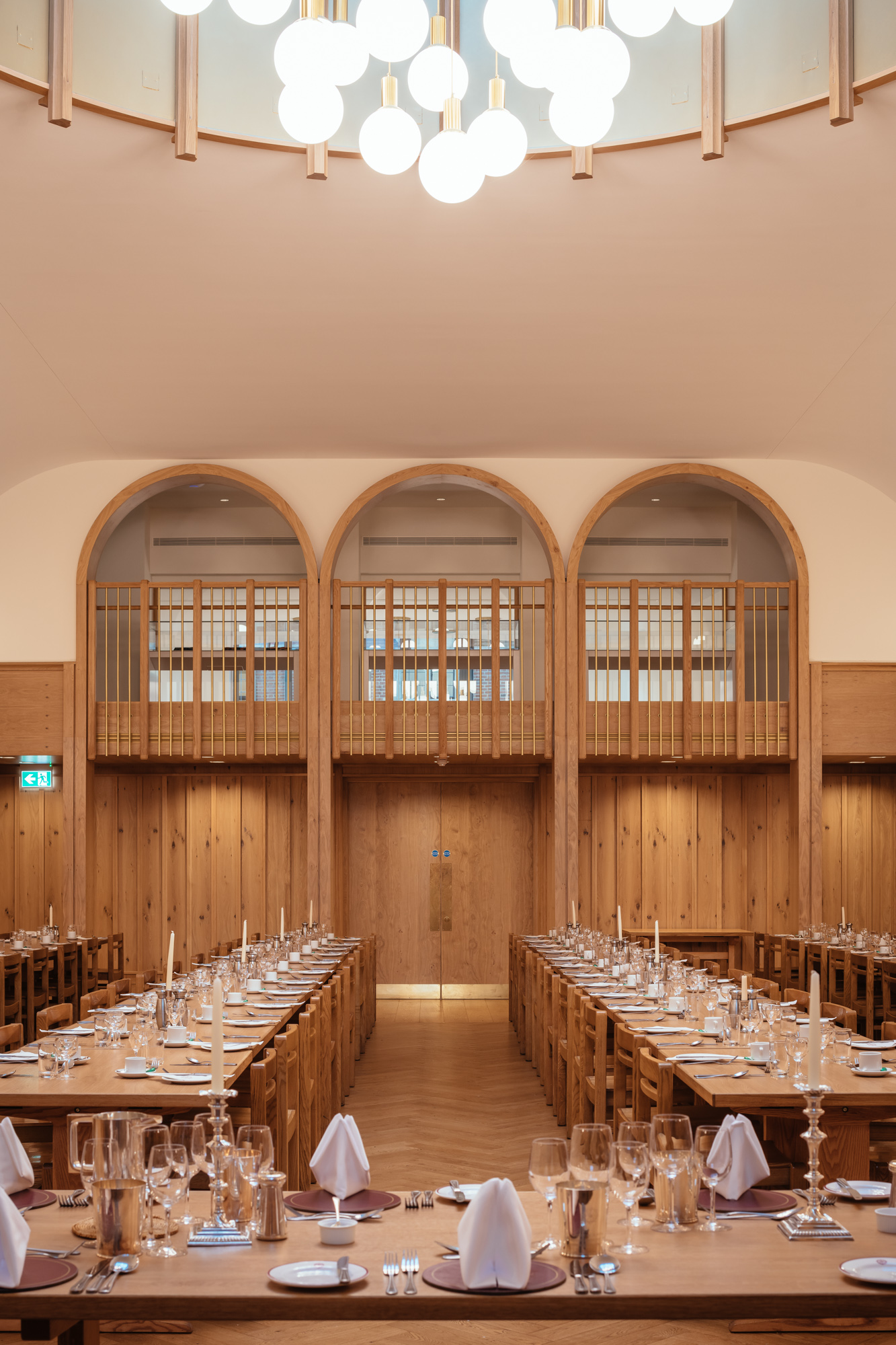
Much of Gort Scott's surgical work on the building fabric involved 'harmonising and connecting'. The affected areas span facilities such as the hall, chapel, libraries, function rooms (including the senior common room), gym, music room, kitchens and busy service areas.
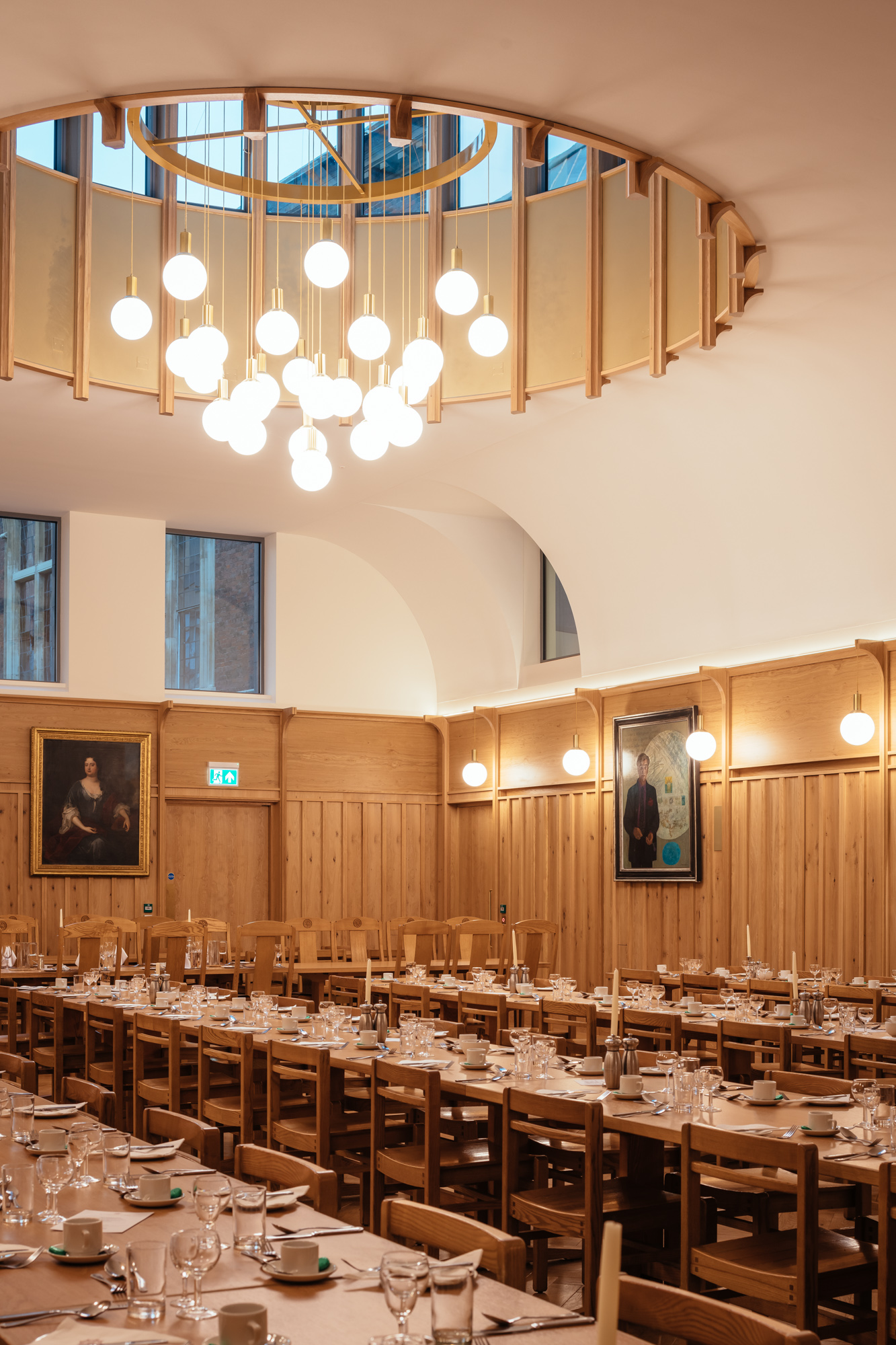
Balancing layers of history and listed structures (including the Grade I-listed Main Court and the ancillary Chapel Court), the architects inserted new elements and interiors, creating a new hall with warm wood panelling and a sculptural feature chandelier, as well as a new gallery, and a rethought network of connecting spaces throughout. Gort Scott collaborated with heritage specialist Marcus Beale Architects on the period parts of the project.
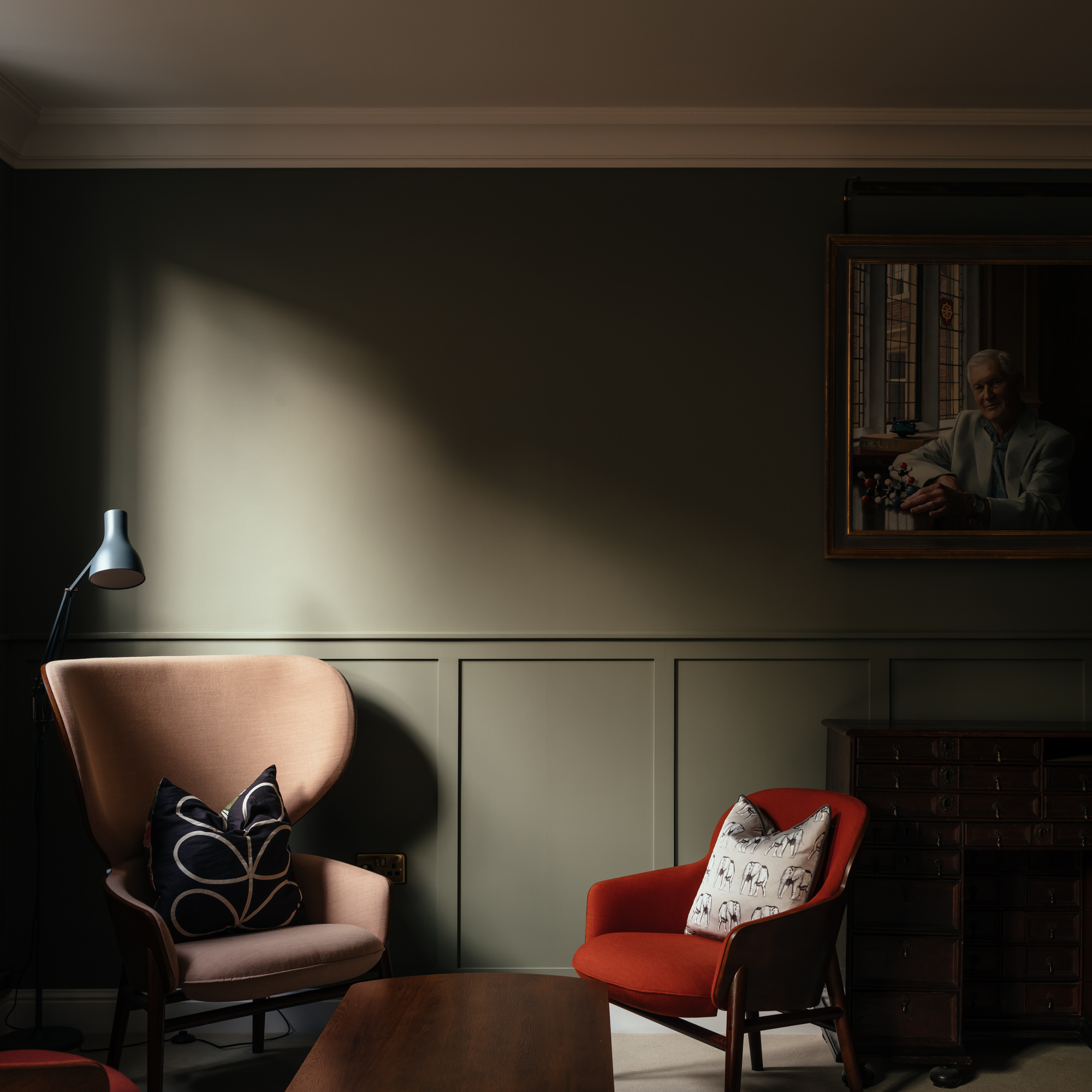
'We’re thrilled that St Catharine’s College is pleased with the way the reconfigured central spaces have enhanced the life of the College – with the reimagined hall as its centrepiece. It is great to walk around and see how the completed project has also been transformative for accessibility and inclusion. Old and new parts of the college are now connected as never before through careful placement of a lift and staircase in a new, light-filled atrium and garden room,' said Jay Gort, director at Gort Scott.
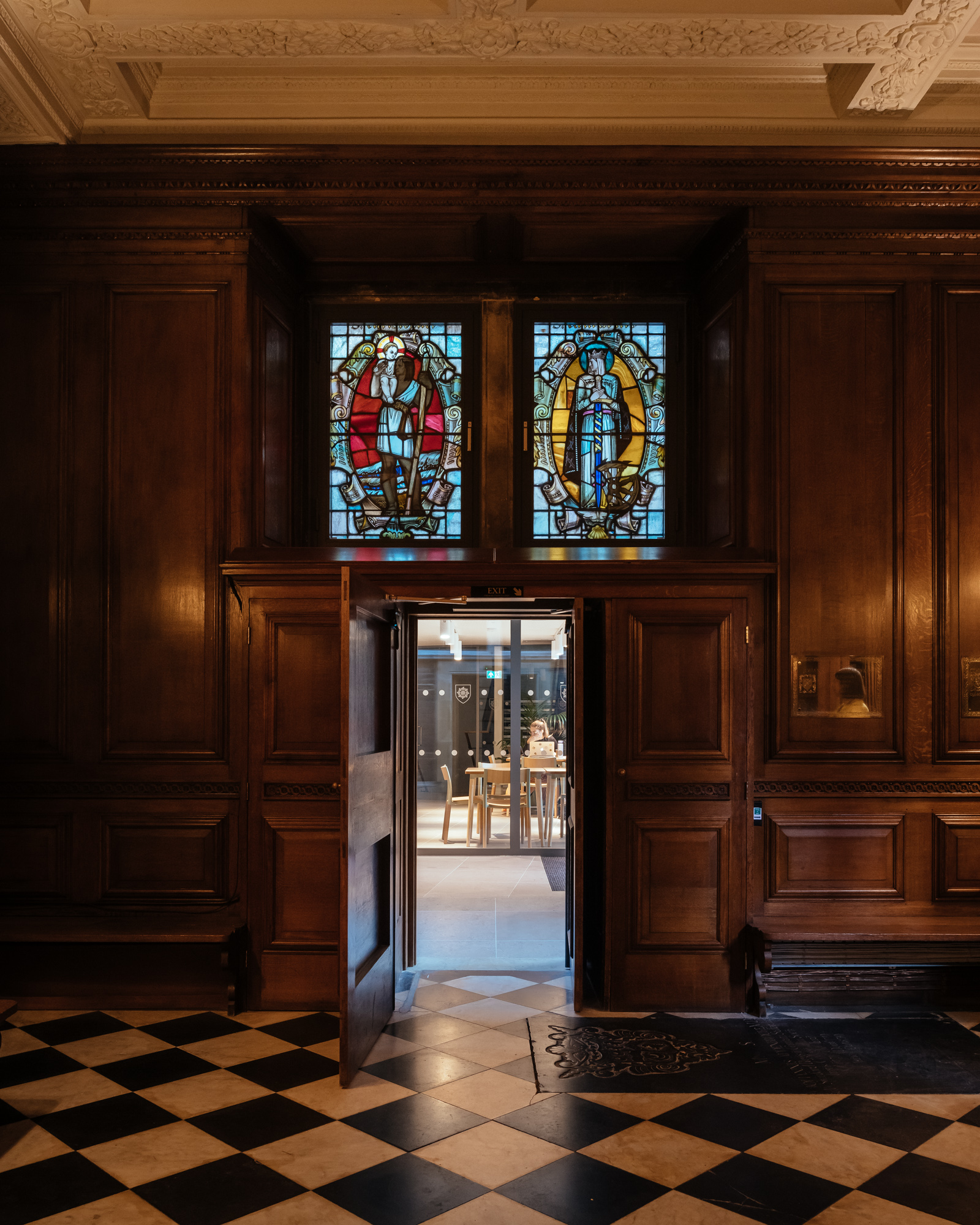
Receive our daily digest of inspiration, escapism and design stories from around the world direct to your inbox.
Ellie Stathaki is the Architecture & Environment Director at Wallpaper*. She trained as an architect at the Aristotle University of Thessaloniki in Greece and studied architectural history at the Bartlett in London. Now an established journalist, she has been a member of the Wallpaper* team since 2006, visiting buildings across the globe and interviewing leading architects such as Tadao Ando and Rem Koolhaas. Ellie has also taken part in judging panels, moderated events, curated shows and contributed in books, such as The Contemporary House (Thames & Hudson, 2018), Glenn Sestig Architecture Diary (2020) and House London (2022).
-
 Vacheron Constantin maps the zodiac on a watch dial
Vacheron Constantin maps the zodiac on a watch dialCraftsmanship and technical expertise combine in Vacheron Constantin's Métiers d’Art series, Tribute to the Celestial
-
 Delve into the visual world of a lost airline in this impressive chronicle of a corporate identity
Delve into the visual world of a lost airline in this impressive chronicle of a corporate identity'Red Square' is the story of Mary de Saulles and the 1960s BEA corporate identity, a comprehensive airline re-brand that still feels fresh today
-
 'A small piece of architecture': BassamFellows reissue Philip Johnson and Richard Kelly's floor light
'A small piece of architecture': BassamFellows reissue Philip Johnson and Richard Kelly's floor lightPhilip Johnson and Richard Kelly's floor light was originally designed for the architect's Glass House and available from BassamFellows this Autumn
-
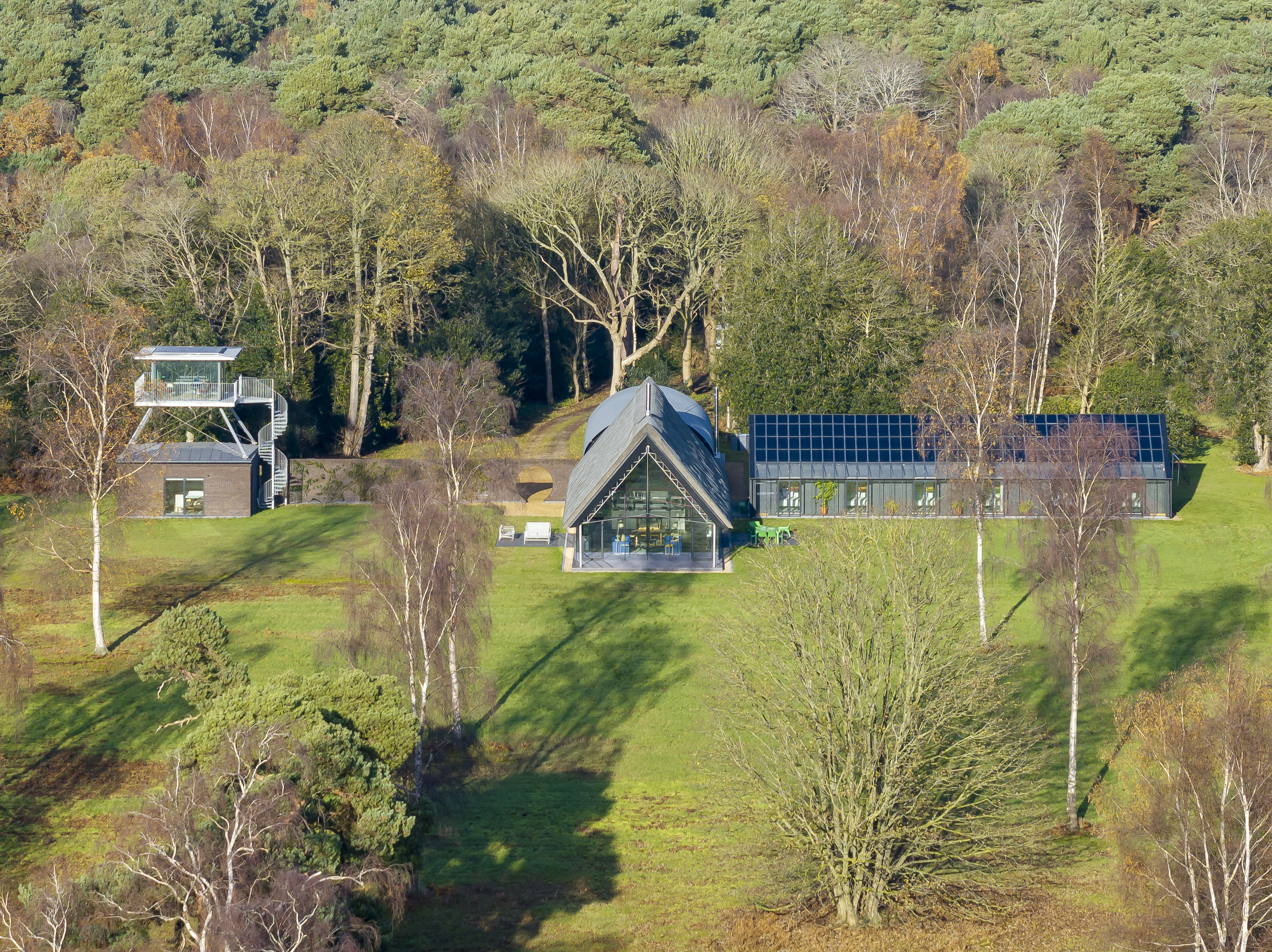 Visiting an experimental UK home: welcome to Housestead
Visiting an experimental UK home: welcome to HousesteadThis experimental UK home, Housestead by Sanei + Hopkins, brings together architectural explorations and daily life in these architects’ own home
-
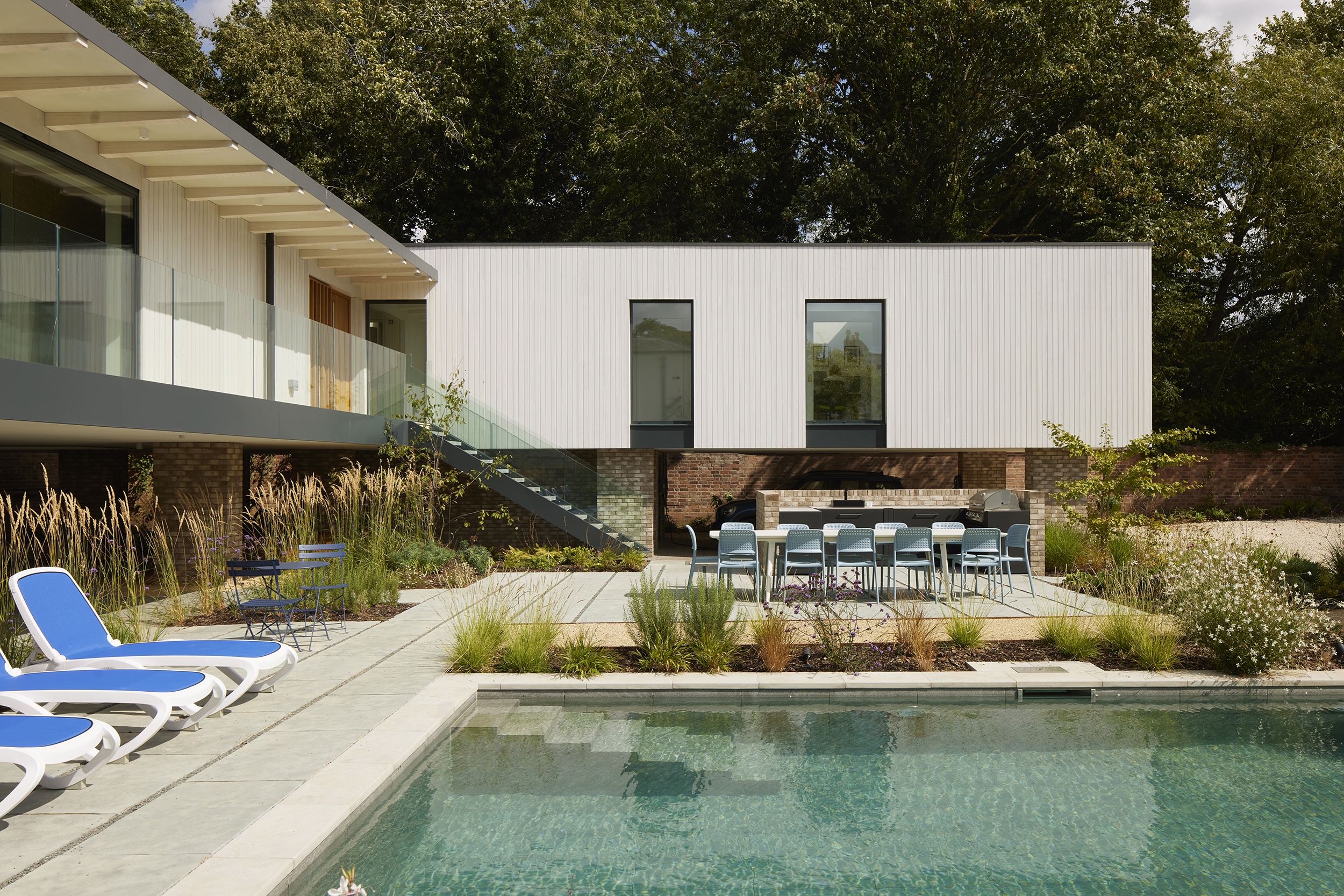 A house in Leamington Spa is a domestic oasis infused with contemporary sensibilities
A house in Leamington Spa is a domestic oasis infused with contemporary sensibilitiesThis house in Leamington Spa, by John Pardey Architects, brings together flood risk considerations, a conservation area's historic character, and contemporary sensibilities
-
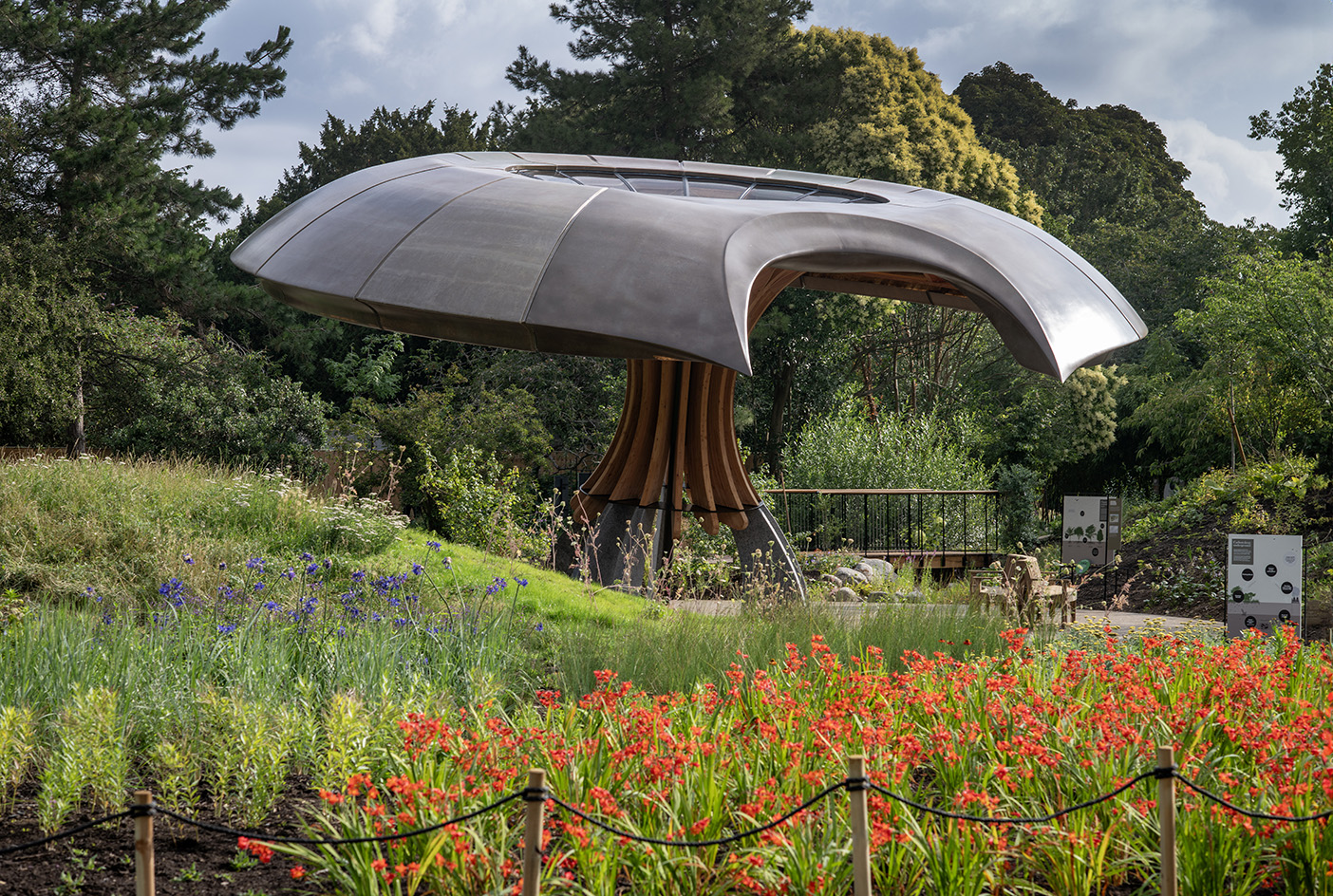 A garden explaining carbon capture in nature? Head to Kew in London
A garden explaining carbon capture in nature? Head to Kew in LondonKew unveils 'Carbon Garden', a new offering at London's Royal Botanic Gardens that's all about carbon capture within nature; and how plants and soil can be leveraged to help us battle climate change
-
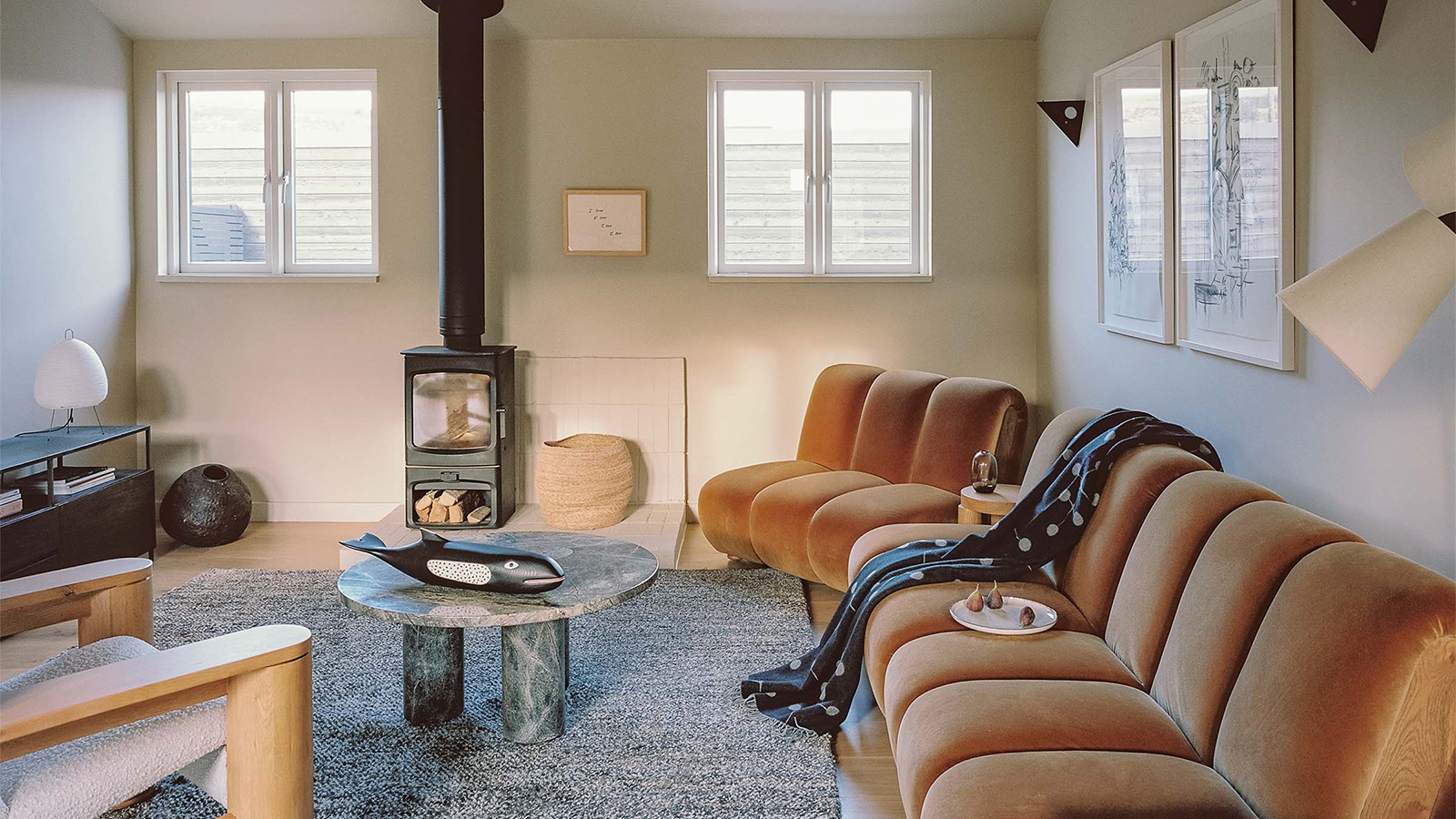 An old war barracks is transformed into a charming Dorset Beach House
An old war barracks is transformed into a charming Dorset Beach HouseNestled in its coastal setting, a redesigned barracks home in an Area of Outstanding Natural Beauty becomes a contemporary Dorset beach house by Architecture for London
-
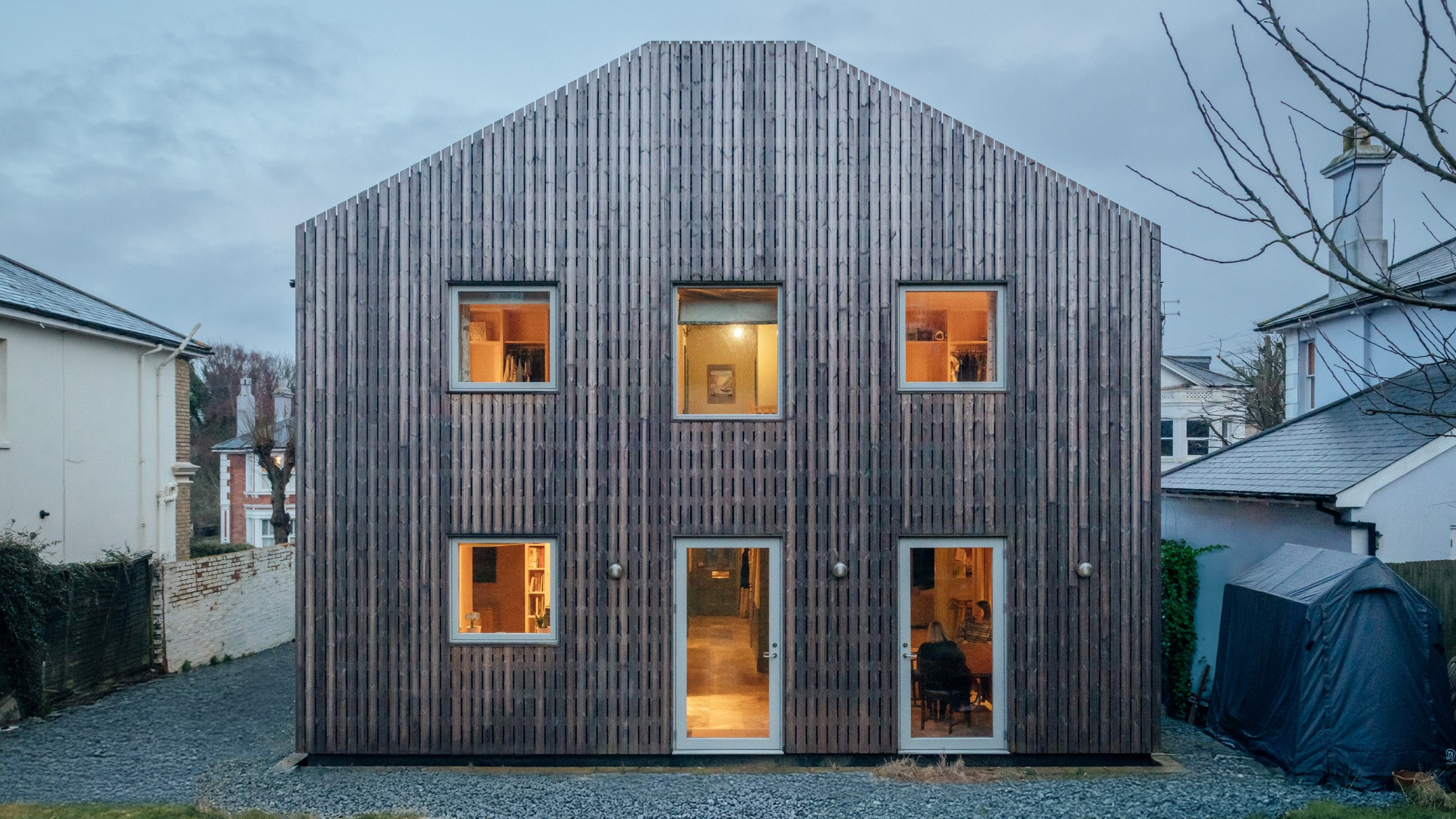 Studio Bark has transformed a Victorian villa into an eco-friendly family home
Studio Bark has transformed a Victorian villa into an eco-friendly family homeA Victorian villa in the South of England has been overhauled with new low-energy systems and a self-build addition to create a home fit for the future
-
 The inimitable Norman Foster: our guide to the visionary architect, shaping the future
The inimitable Norman Foster: our guide to the visionary architect, shaping the futureNorman Foster has shaped today's London and global architecture like no other in his field; explore his work through our ultimate guide to this most impactful contemporary architect
-
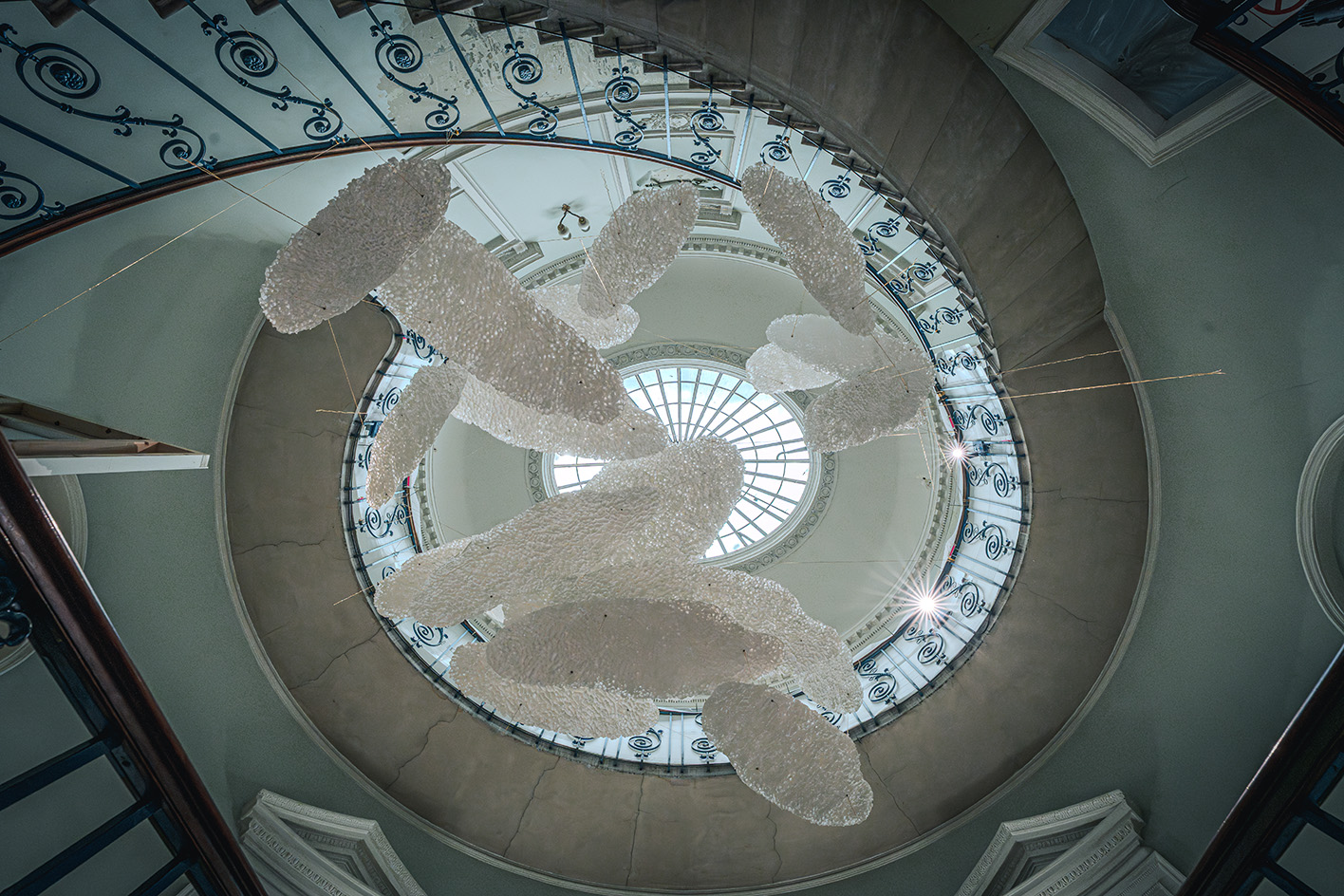 Kengo Kuma’s ‘Paper Clouds’ in London is a ‘poem’ celebrating washi paper in construction
Kengo Kuma’s ‘Paper Clouds’ in London is a ‘poem’ celebrating washi paper in construction‘Paper Clouds’, an installation by Japanese architect Kengo Kuma, is a poetic design that furthers research into the use of washi paper in construction
-
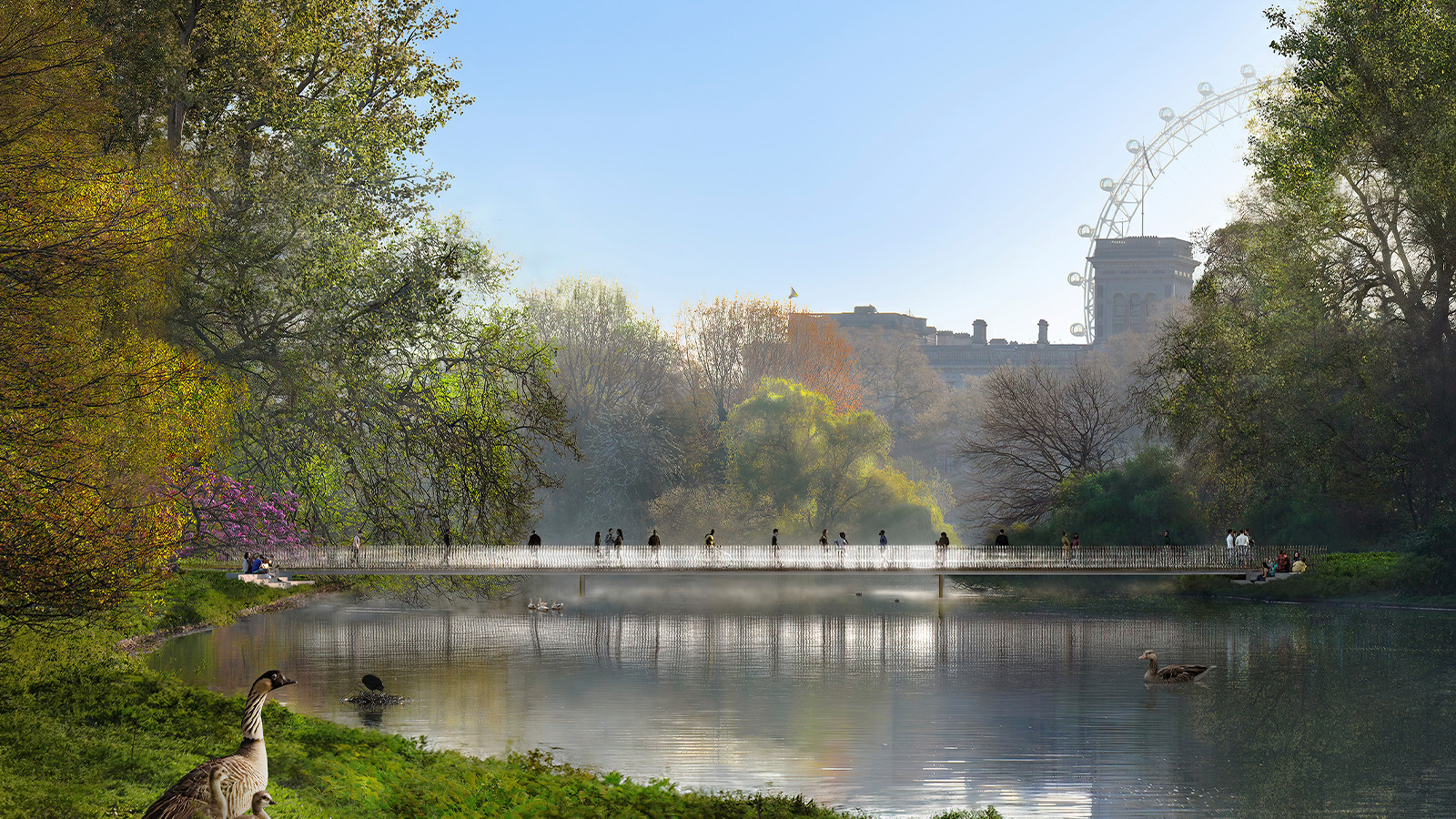 Foster + Partners to design the national memorial to Queen Elizabeth II
Foster + Partners to design the national memorial to Queen Elizabeth IIFor the Queen Elizabeth II memorial, Foster + Partners designs proposal includes a new bridge, gates, gardens and figurative sculptures in St James’ Park