Old North London timber yard transformed into little ‘village'
Emerging architecture studio kennedytwaddle completes a cluster of five houses in North London, guided by a sensitive approach to context and the environment

Henry Woide - Photography
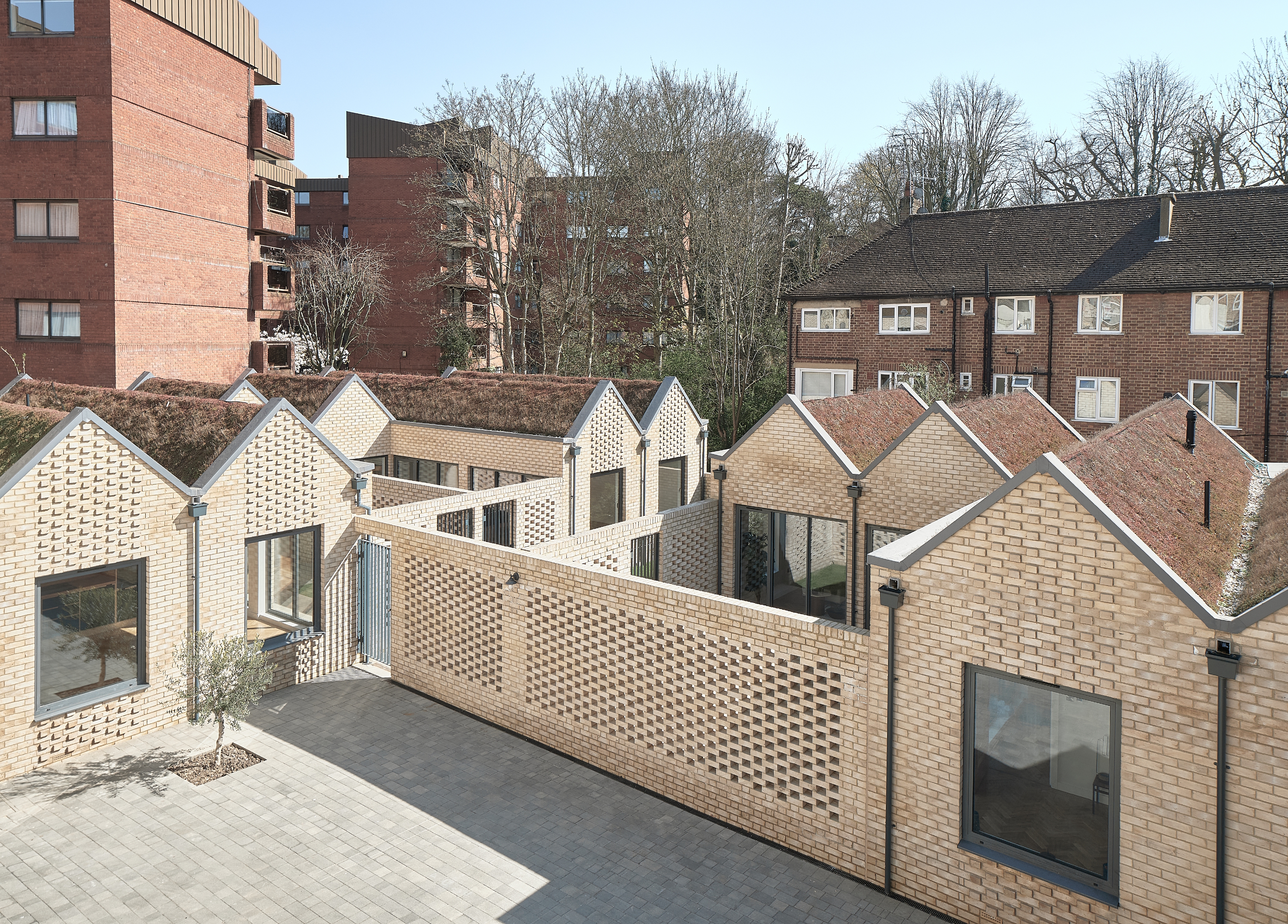
Receive our daily digest of inspiration, escapism and design stories from around the world direct to your inbox.
You are now subscribed
Your newsletter sign-up was successful
Want to add more newsletters?

Daily (Mon-Sun)
Daily Digest
Sign up for global news and reviews, a Wallpaper* take on architecture, design, art & culture, fashion & beauty, travel, tech, watches & jewellery and more.

Monthly, coming soon
The Rundown
A design-minded take on the world of style from Wallpaper* fashion features editor Jack Moss, from global runway shows to insider news and emerging trends.

Monthly, coming soon
The Design File
A closer look at the people and places shaping design, from inspiring interiors to exceptional products, in an expert edit by Wallpaper* global design director Hugo Macdonald.
A little ‘village' has appeared in London's northern neighbourhood of Finchley. The project is the work of Dalston-based architects kennedytwaddle, headed by Gary Kennedy and Chris Twaddle. Arranged like a composition of open and closed volumes, the boutique development – named Spencer Courtyard – consists of five homes built in the challenging site of a former disused timber yard.
One of the scheme's key challenges was the fact that it sits surrounded and overlooked by several existing properties, so creating a solution that would allow the new houses to breathe, ensuring light and privacy for both them and their neighbours, was tricky. The architects' proposal focused on a low, single-storey arrangement with a distinctive roofline that echoes the shapes in its context.

Kennedy and Twaddle aimed at creating a series of structures that feel warm and welcoming, so opted for natural, tactile materials, such brick and timber, adding large openings to their clean, geometric volumes, to ensure the interiors get plenty of natural light. The brick walls are at places perforated, creating screens and a playful interaction of light and shadow that changes throughout the course of the day.
Inside, a zigzag of parquet flooring is reflected in the strong lines of the ceilings exposed rafters. Soft colours, a simple material palette and seamless, bespoke designed storage underlines the attention to detail that went into the project.
Various courtyards dot the development and offer fresh air and open space for the inhabitants. Meanwhile, green roofs highlight the project's sustainable credentials. ‘From a barren collection of ramshackle buildings and a hostile concrete concourse, 75 per cent of the site is now covered with greenery,' say the architects.
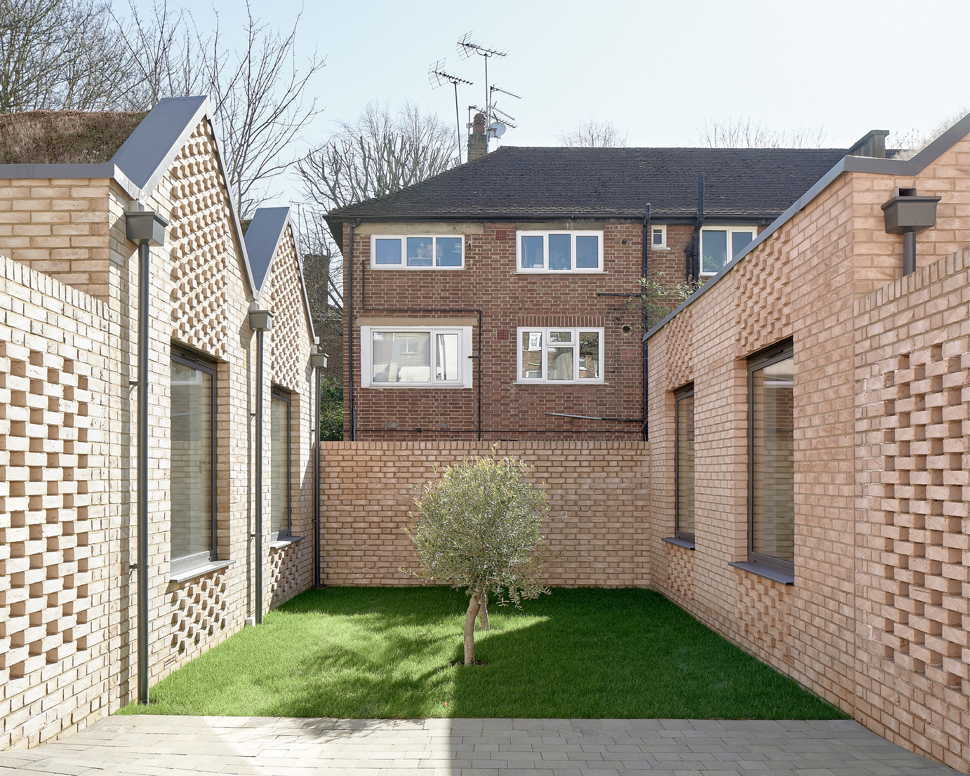
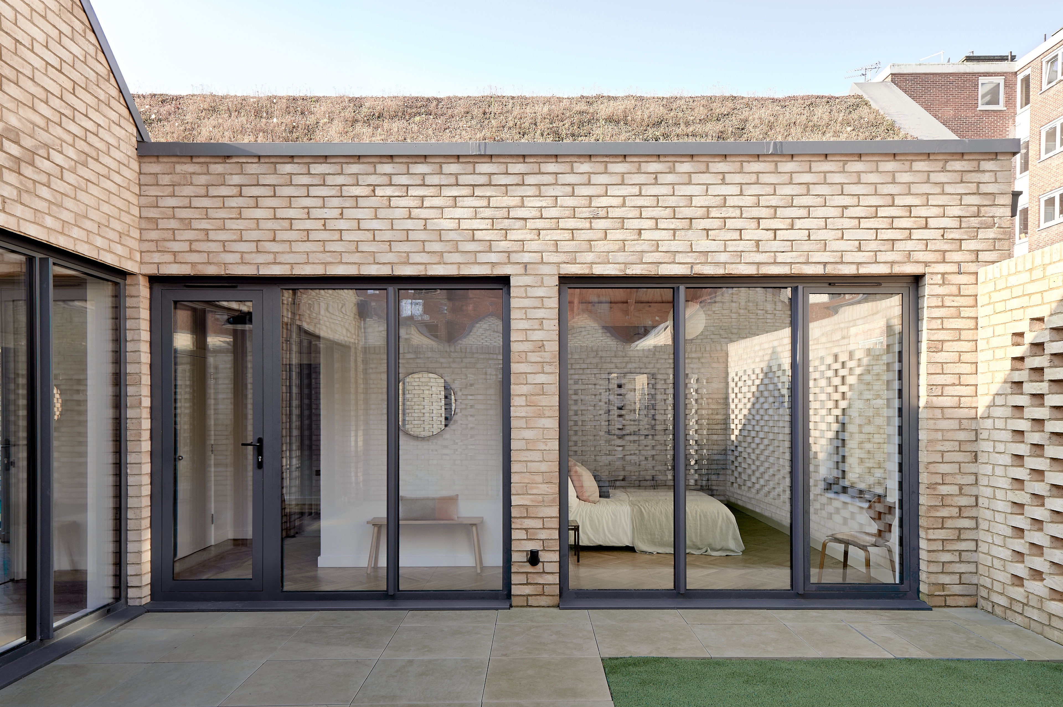
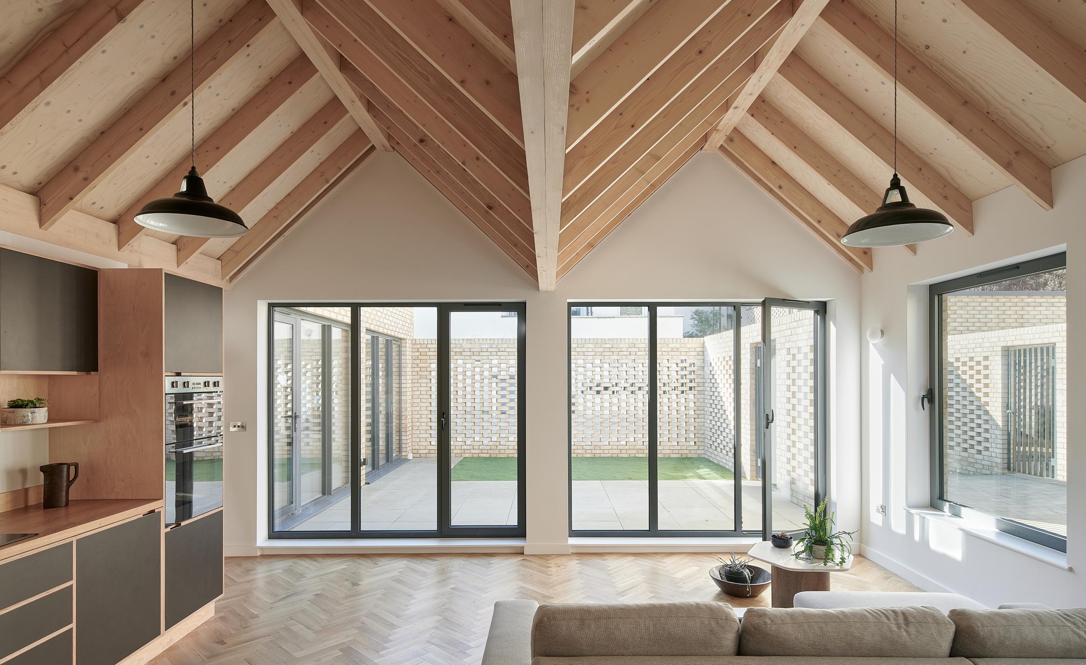
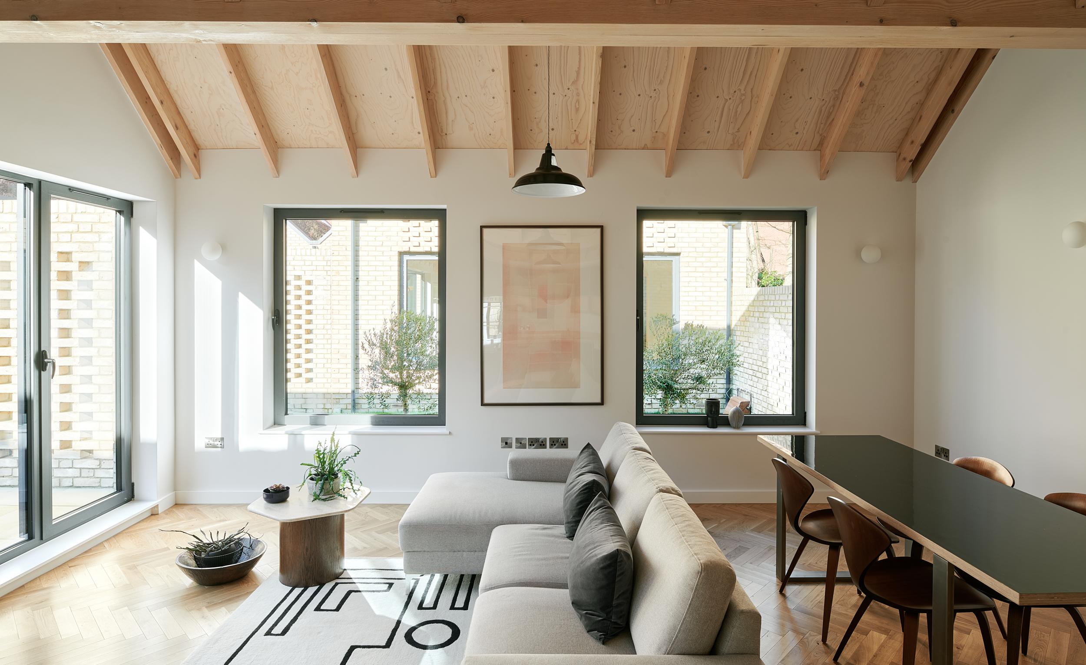
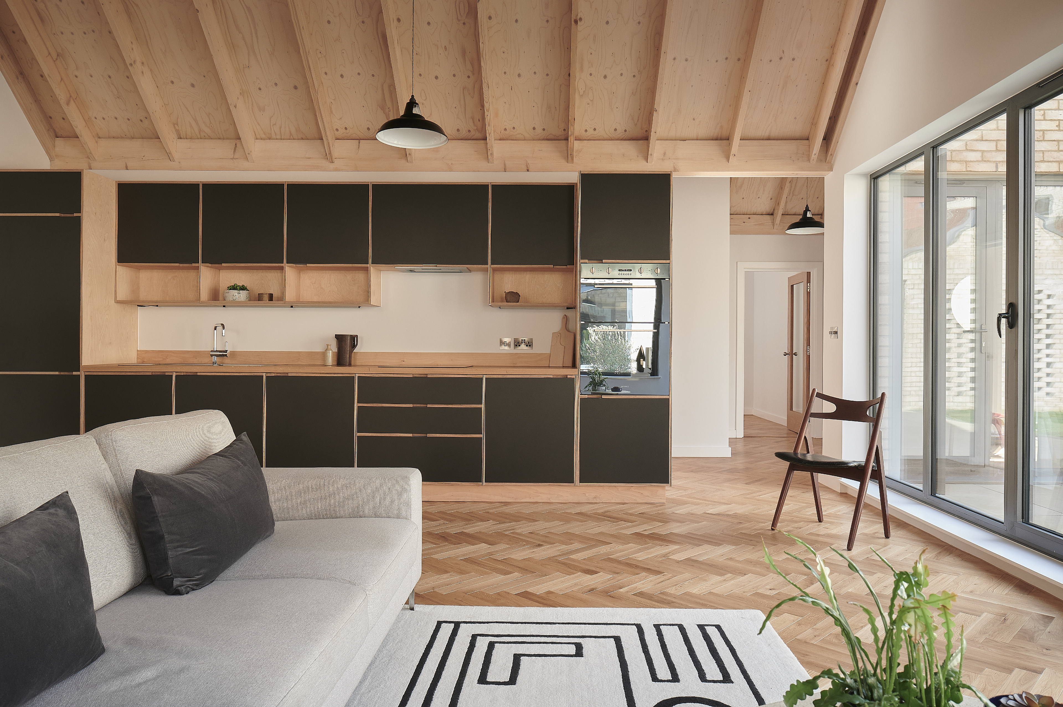

INFORMATION
Receive our daily digest of inspiration, escapism and design stories from around the world direct to your inbox.
Ellie Stathaki is the Architecture & Environment Director at Wallpaper*. She trained as an architect at the Aristotle University of Thessaloniki in Greece and studied architectural history at the Bartlett in London. Now an established journalist, she has been a member of the Wallpaper* team since 2006, visiting buildings across the globe and interviewing leading architects such as Tadao Ando and Rem Koolhaas. Ellie has also taken part in judging panels, moderated events, curated shows and contributed in books, such as The Contemporary House (Thames & Hudson, 2018), Glenn Sestig Architecture Diary (2020) and House London (2022).
