Optimise your living space with this modular Finnish cabin design
A collaboration between architecture studio Puisto and design companies Made By Choice and Protos Demos, Space of Mind is a contemporary modular Finnish cabin providing a much needed opportunity to pause, think and make the most of our home experience

Marc Goodwin - Photography
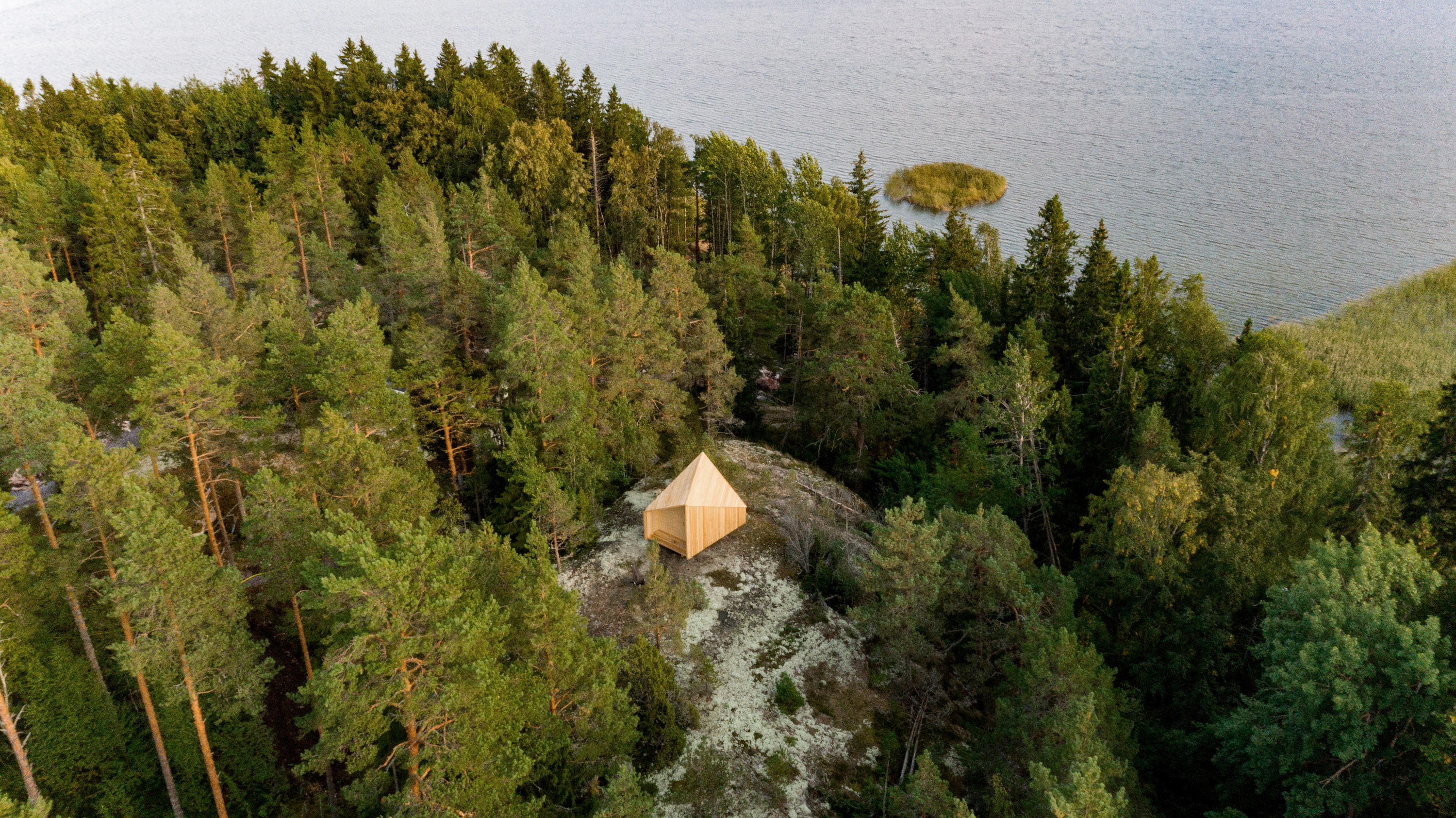
Receive our daily digest of inspiration, escapism and design stories from around the world direct to your inbox.
You are now subscribed
Your newsletter sign-up was successful
Want to add more newsletters?

Daily (Mon-Sun)
Daily Digest
Sign up for global news and reviews, a Wallpaper* take on architecture, design, art & culture, fashion & beauty, travel, tech, watches & jewellery and more.

Monthly, coming soon
The Rundown
A design-minded take on the world of style from Wallpaper* fashion features editor Jack Moss, from global runway shows to insider news and emerging trends.

Monthly, coming soon
The Design File
A closer look at the people and places shaping design, from inspiring interiors to exceptional products, in an expert edit by Wallpaper* global design director Hugo Macdonald.
Ongoing pandemic-induced restrictions across many parts of the world have only highlighted further a problem many had already encountered, when it comes to optimising our living space: we could all do with a spare room. Be it to use as a home office, or for leisure and relaxation, extra space is valuable commodity in the residential market. Now, a collaboration between three Finnish studios was conceived to offer just that in the shape of a cabin. Enter, Space of Mind.
The project was designed as a modular cabin by three enterprising creative firms – architecture studio Puisto, specialist interiors manufacturers Protos Demos and design house Made by Choice. ‘Space of Mind is a modern cabin that acts as a dedicated space to think, recharge and unwind – somewhere we can find our own peace of mind,' explains the team.
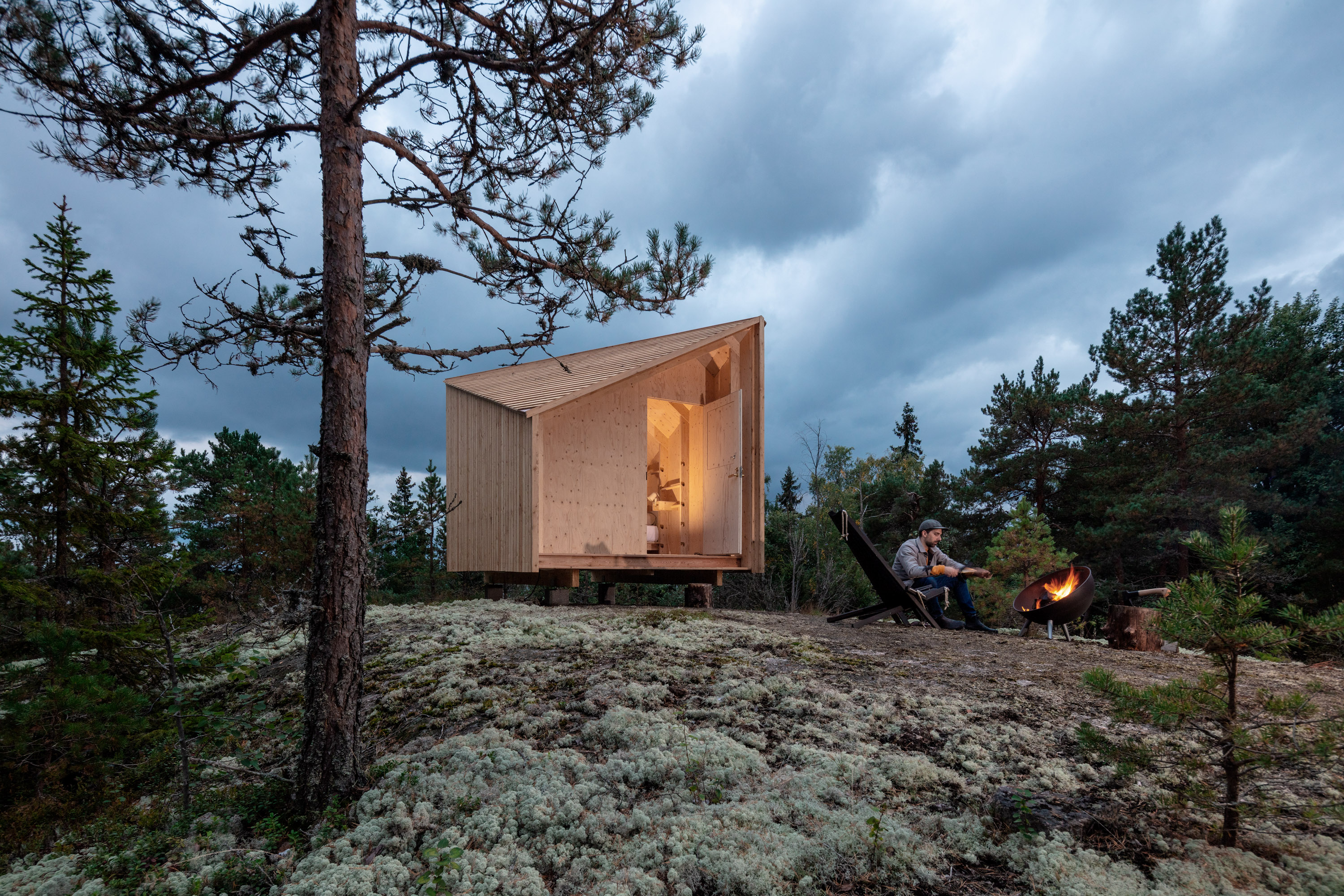
The cabin, a clean, minimalist, contemporary design, is made as a mass timber construction using ecologically sourced Finnish wood – this means it's very durable against the elements too. Coming at just under 10 sq m total, the compact space comes with its own custom furniture that attaches to the wooden structure. It has been created light enough to travel and install even in the remotest locations.
‘As a concept, Space of Mind was initially developed in response to the on-going pandemic,' says the team. ‘With many of us now spending significantly more time at home than ever before, our collective notion of a ‘home away from home’ needed to be redefined to fit our newly limited range for travel.'
Yet the concept could be easily applicable to several scenarios and life post-pandemic too, used as workspace, personal yoga or meditation studio, art studio, and guest bedroom. It could sit in a back yard, a more rural setting, or even a rooftop. Flexibility and that coveted extra space to breathe is exactly what this concept offers.
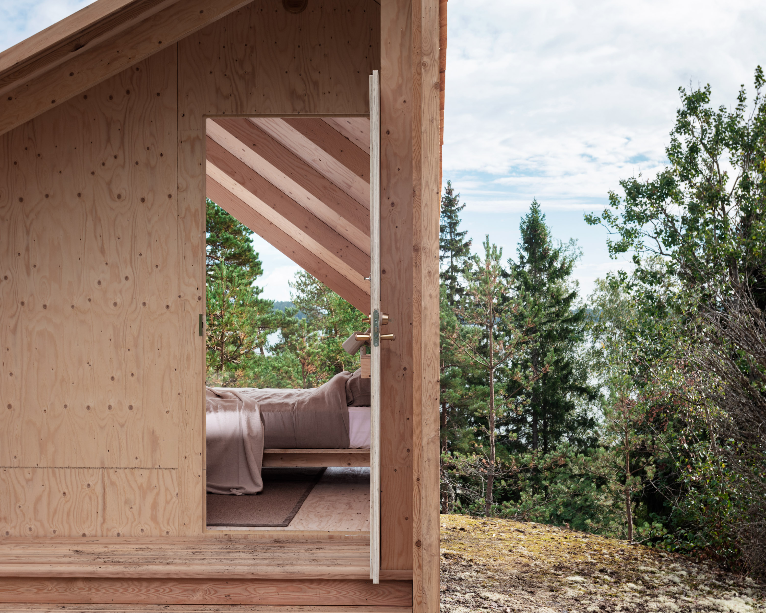
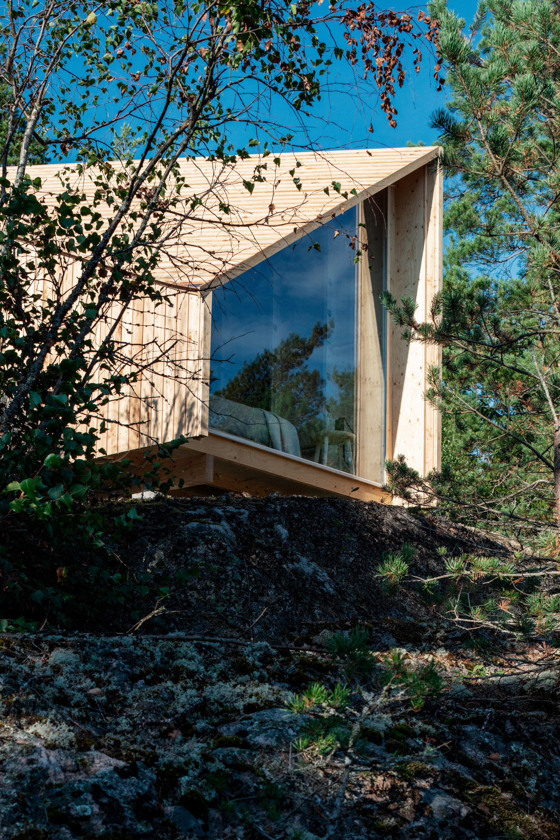
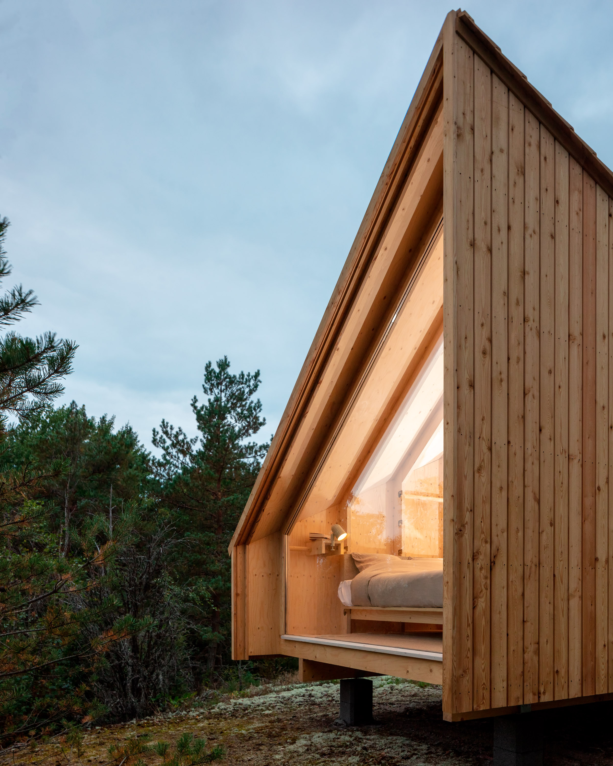
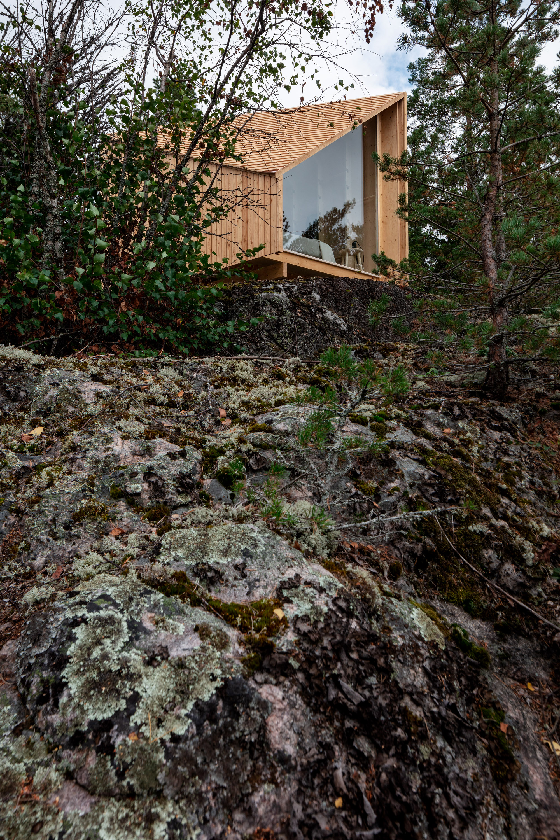
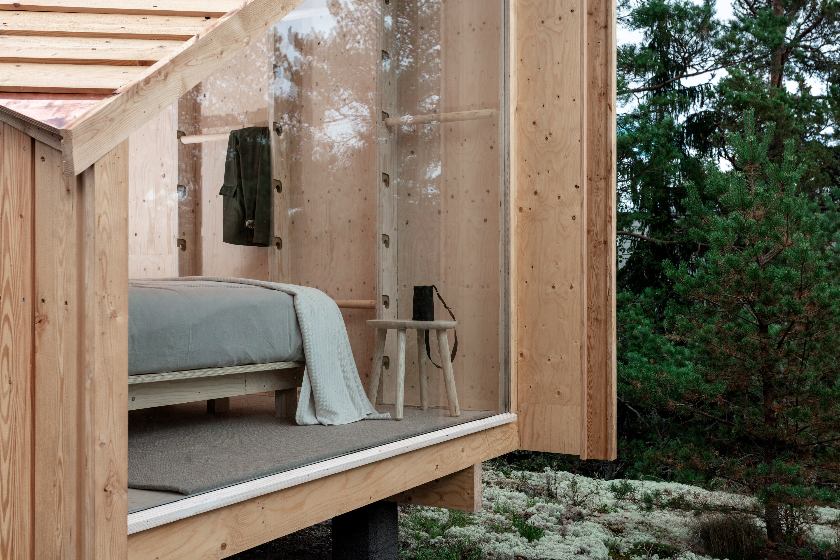
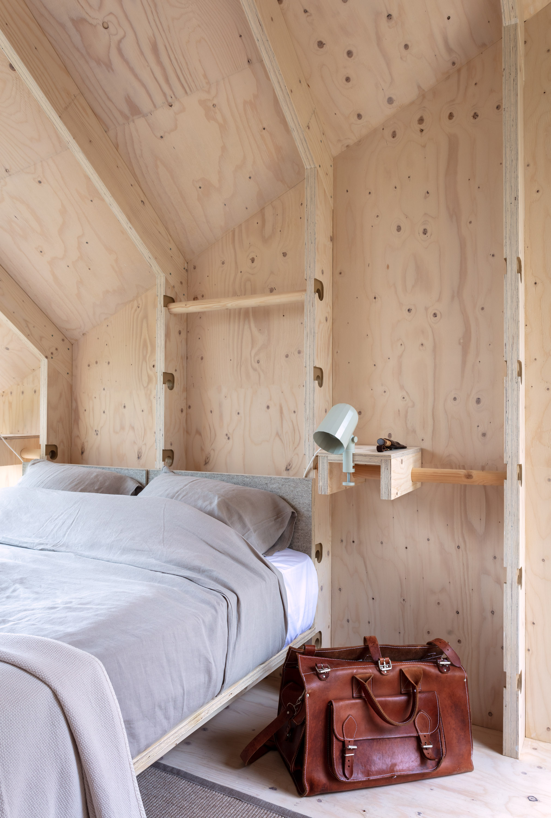
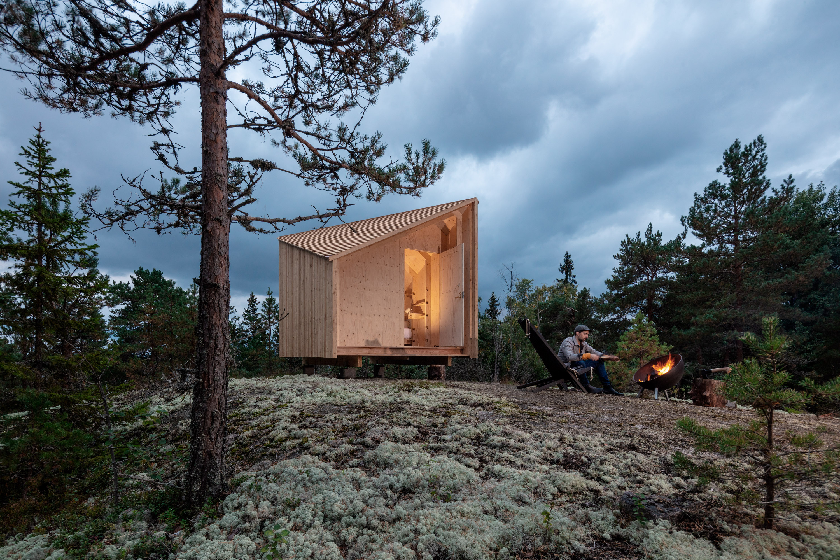
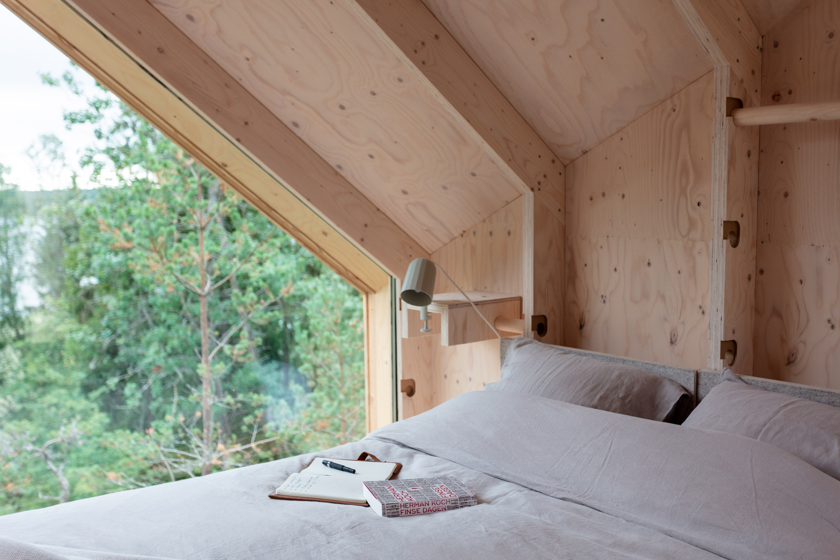
INFORMATION
Receive our daily digest of inspiration, escapism and design stories from around the world direct to your inbox.
Ellie Stathaki is the Architecture & Environment Director at Wallpaper*. She trained as an architect at the Aristotle University of Thessaloniki in Greece and studied architectural history at the Bartlett in London. Now an established journalist, she has been a member of the Wallpaper* team since 2006, visiting buildings across the globe and interviewing leading architects such as Tadao Ando and Rem Koolhaas. Ellie has also taken part in judging panels, moderated events, curated shows and contributed in books, such as The Contemporary House (Thames & Hudson, 2018), Glenn Sestig Architecture Diary (2020) and House London (2022).
