Southwark’s new hidden pavilion is ahead of the curve
We visit the recently completed Southwark Park Pavilion in South London, a small structure that punches well above its weight, courtesy of Bell Phillips Architects
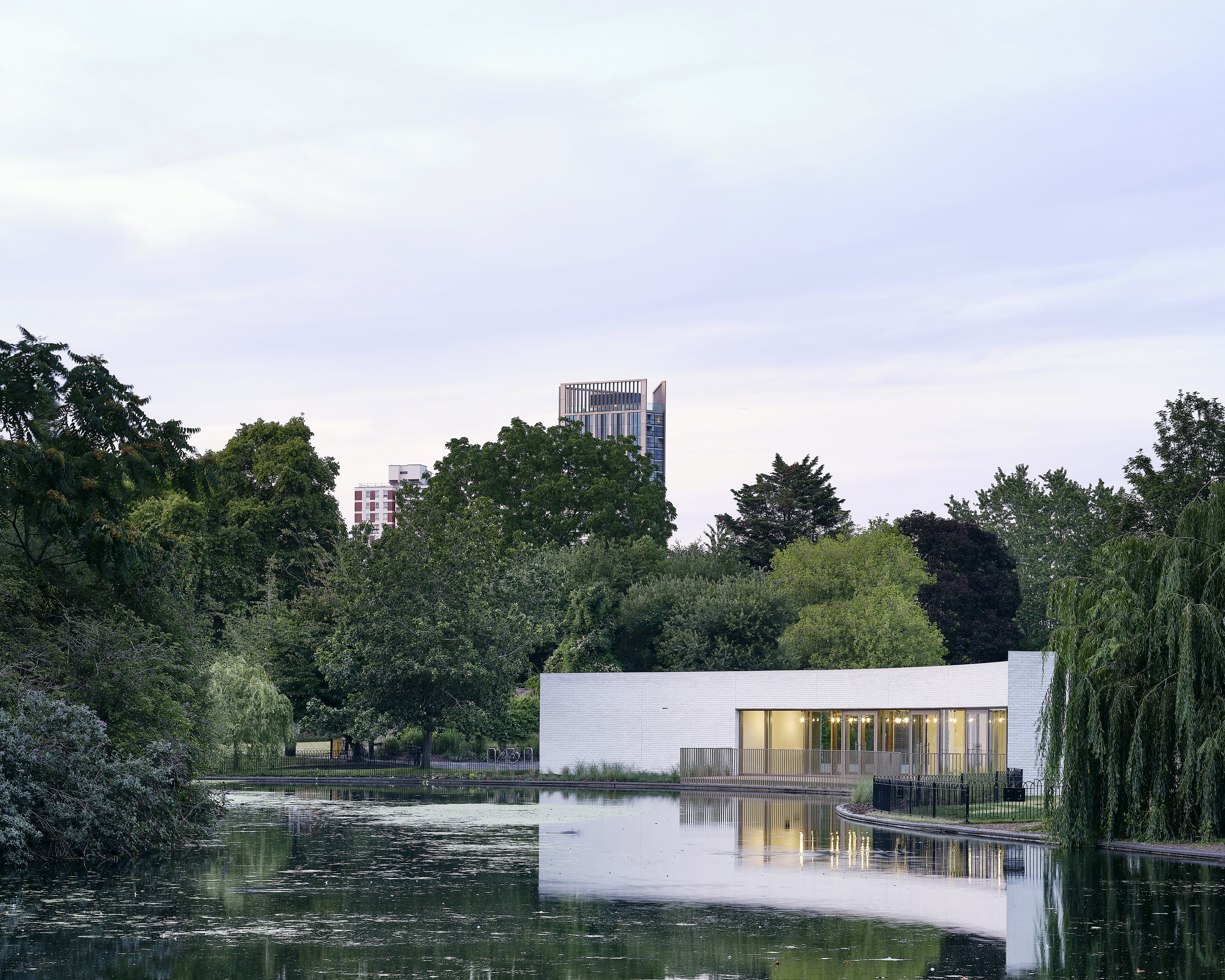
Receive our daily digest of inspiration, escapism and design stories from around the world direct to your inbox.
You are now subscribed
Your newsletter sign-up was successful
Want to add more newsletters?

Daily (Mon-Sun)
Daily Digest
Sign up for global news and reviews, a Wallpaper* take on architecture, design, art & culture, fashion & beauty, travel, tech, watches & jewellery and more.

Monthly, coming soon
The Rundown
A design-minded take on the world of style from Wallpaper* fashion features editor Jack Moss, from global runway shows to insider news and emerging trends.

Monthly, coming soon
The Design File
A closer look at the people and places shaping design, from inspiring interiors to exceptional products, in an expert edit by Wallpaper* global design director Hugo Macdonald.
It’s the mark of a good piece of architecture when the building in question, despite being new, feels like it’s always been there. Southwark Park Pavilion, the latest addition to the 151-year-old park in South East London is doing just that.
Designed by Bell Philips Architects (BPA), the pavilion opened to the public last week as part of a soft launch (the official opening is in February). Yet despite the overcast and chilly January climate, the pavilion is already busy with parents, prams and puppies making the most of the new local café.
Its immediate success is no doubt down to its location: a modest, single storey structure, the pavilion wraps around the park’s lake with a sweeping curved façade, which includes a generous amount of glazing and an open area to facilitate views over the water. It’s not the most romantic of landscapes by any stretch — there’s an empty, shelled out tower looming over the park — but for this pocket of South East London, it’s a welcome gesture that maximizes all that’s around it.
This is no accident, of course. The pavilion is part of a wider masterplan from Kinnear Landscape Architects and it serves as an anchor and threshold for numerous aspects of the park: a refurbished play area to the north, open parkland to the south and most importantly the lake to the west.
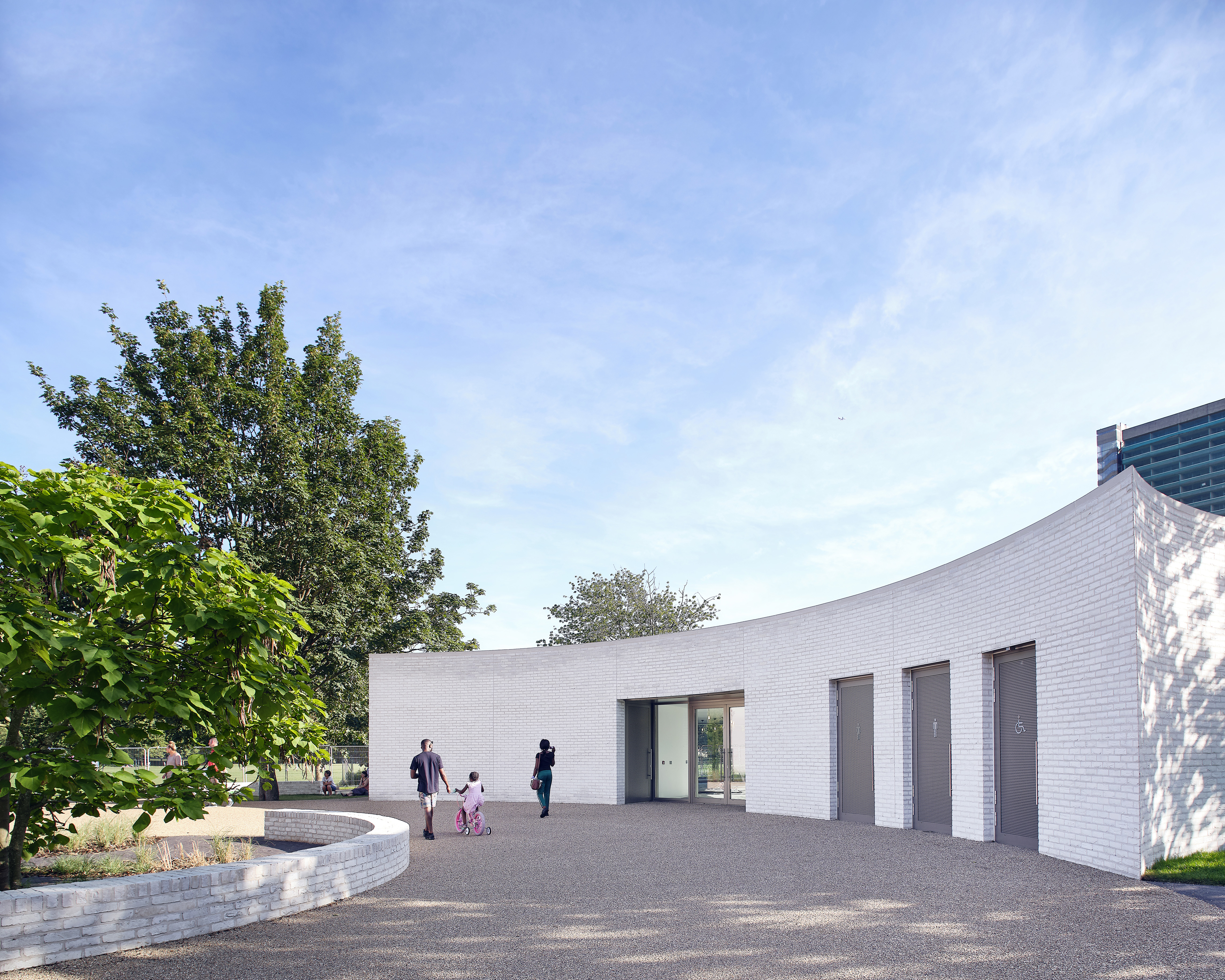
Clad in brick with a protective white cementitious coating, the pavilion is easily spotted among the greenery and, while only being just over four metres high, is naturally the park’s focal point. Along with being seen, the pavilion can be seen through, too. Glazing on the south side and another opening to the east ensures transparency, with sightlines onto the lake being prioritised. ‘We wanted to make an intervention that enhanced the park and connected it with the lake. The lake, up until now, was sort of forgotten,' says Hari Phillips, director and founder at BPA.
Wander around Southwark Park Pavilion looking for a straight wall, however, and you’ll be hard pressed to find one; all six external walls are curved. According to Phillips, the pavilion’s concave form emerged in response to the meandering pathways and sinuous landscape it’s surrounded by. As well as the lake, the building lies adjacent to the former Southwark Park Oval cricket pitch, once home to Surrey Cricket Club before it moved to the Oval in Kennington. ‘We started out with a volume and nibbled out circular geometries, then pulled the pavilion into shape around the lake,' adds Phillips.
At 285 sq m, the pavilion also hosts park offices, toilets and offers bin storage facilities alongside the cafe. These less sexy parts are neatly tucked away into the corners of the building, while photovoltaic panels and the building’s mechanical and engineering services, have been hidden on the roof, allowing the café and the lake view it boasts to be the pavilion’s main attraction.
As a result, the pavilion is more about what’s around it than itself. This isn’t a flashy, attention demanding building, far from it, and Southwark Park is all the better for it too. Rather than attempting to shout louder than the landscape it inhabits, the pavilion gracefully unites its surroundings and provides a welcome set of park amenities in the process.
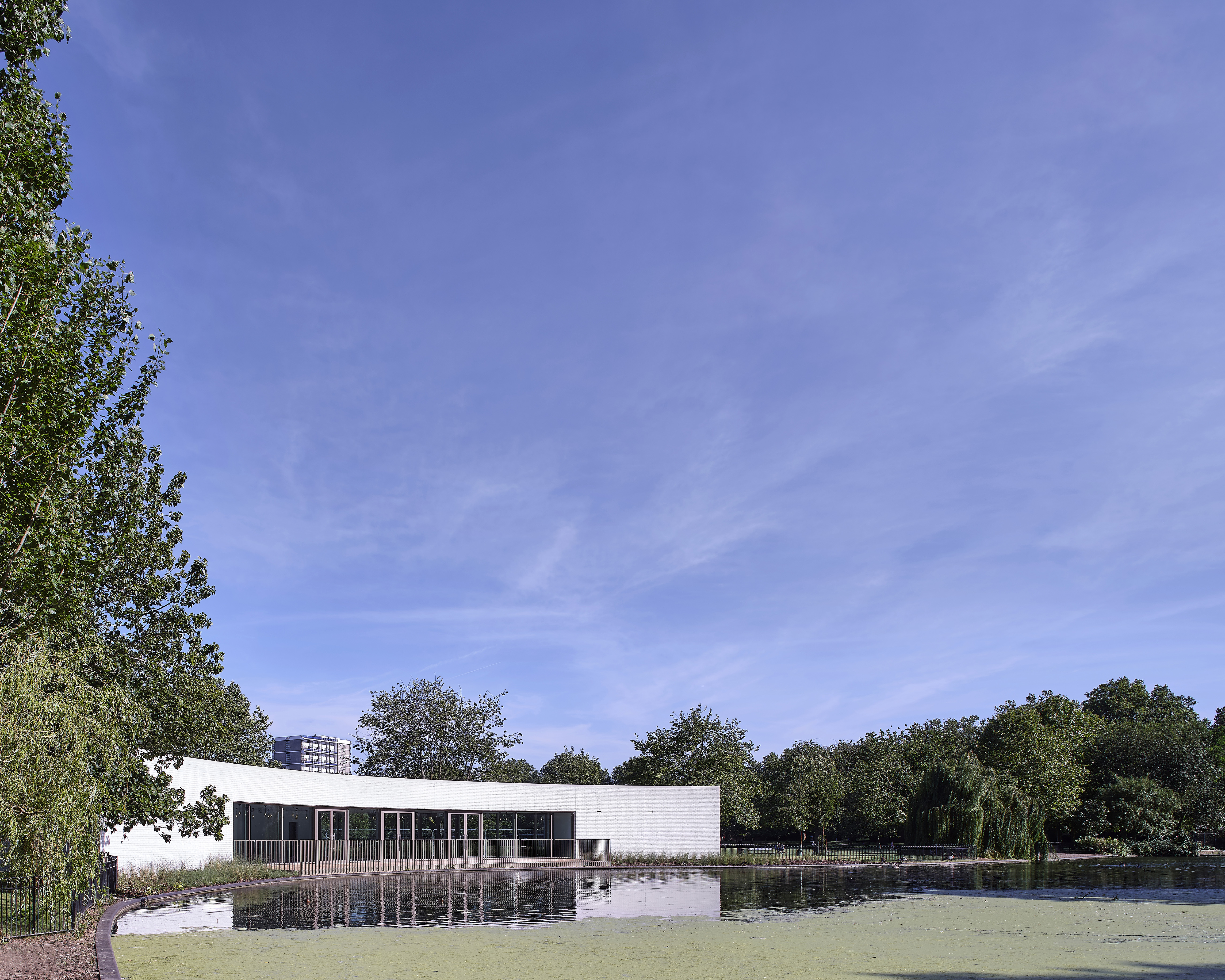
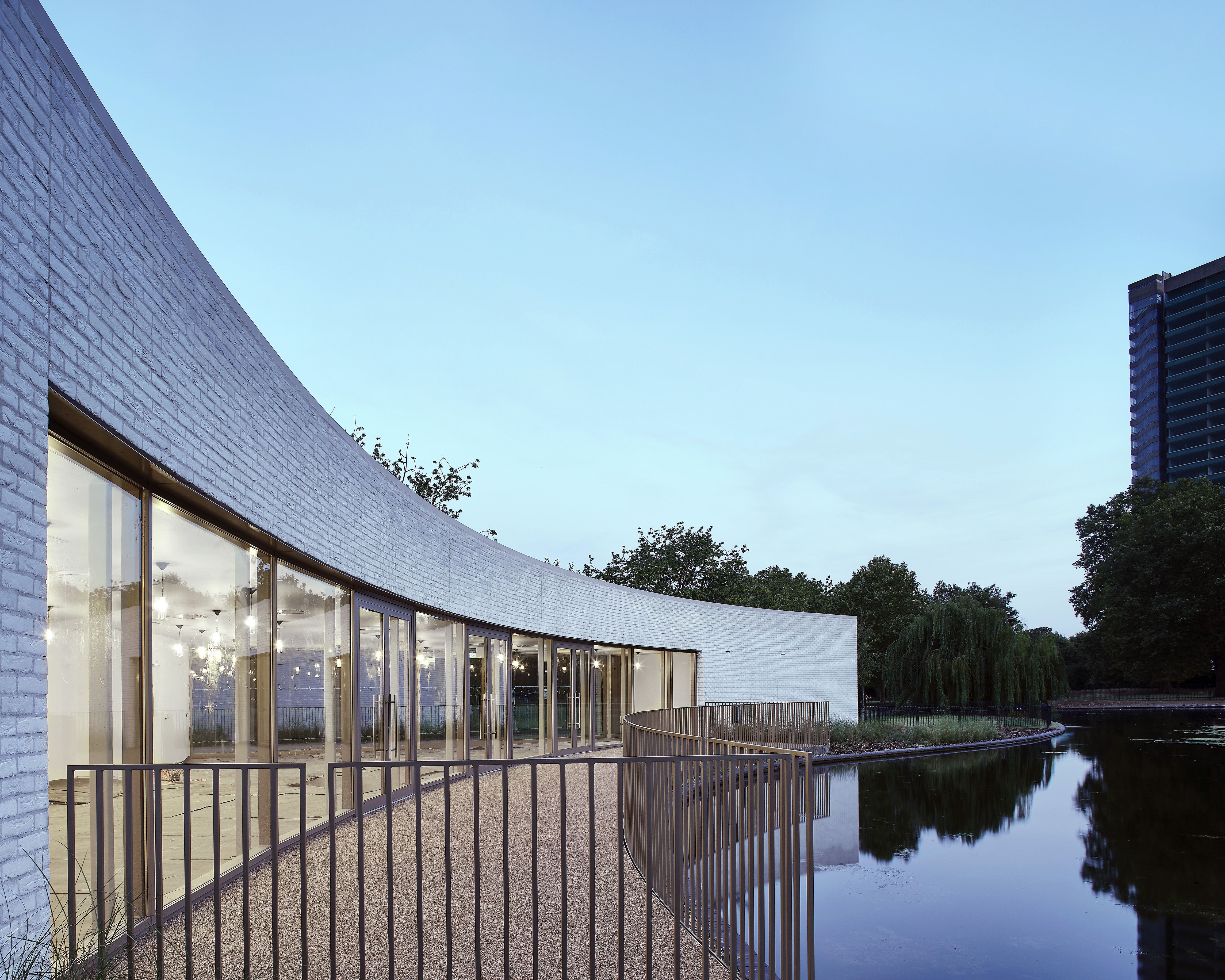
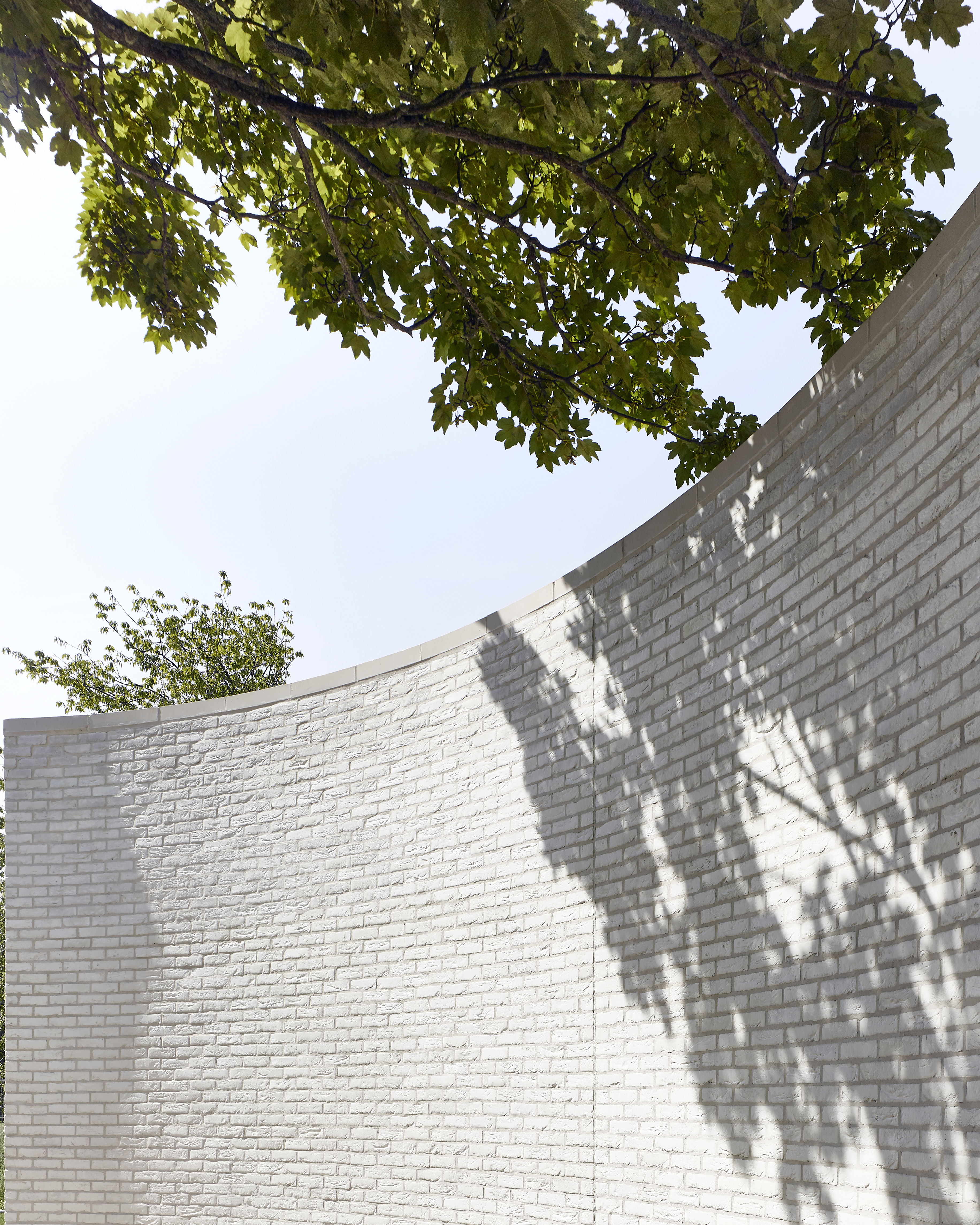
INFORMATION
Receive our daily digest of inspiration, escapism and design stories from around the world direct to your inbox.