Soul amidst the silos: Herzog & de Meuron’s Vancouver Art Gallery design
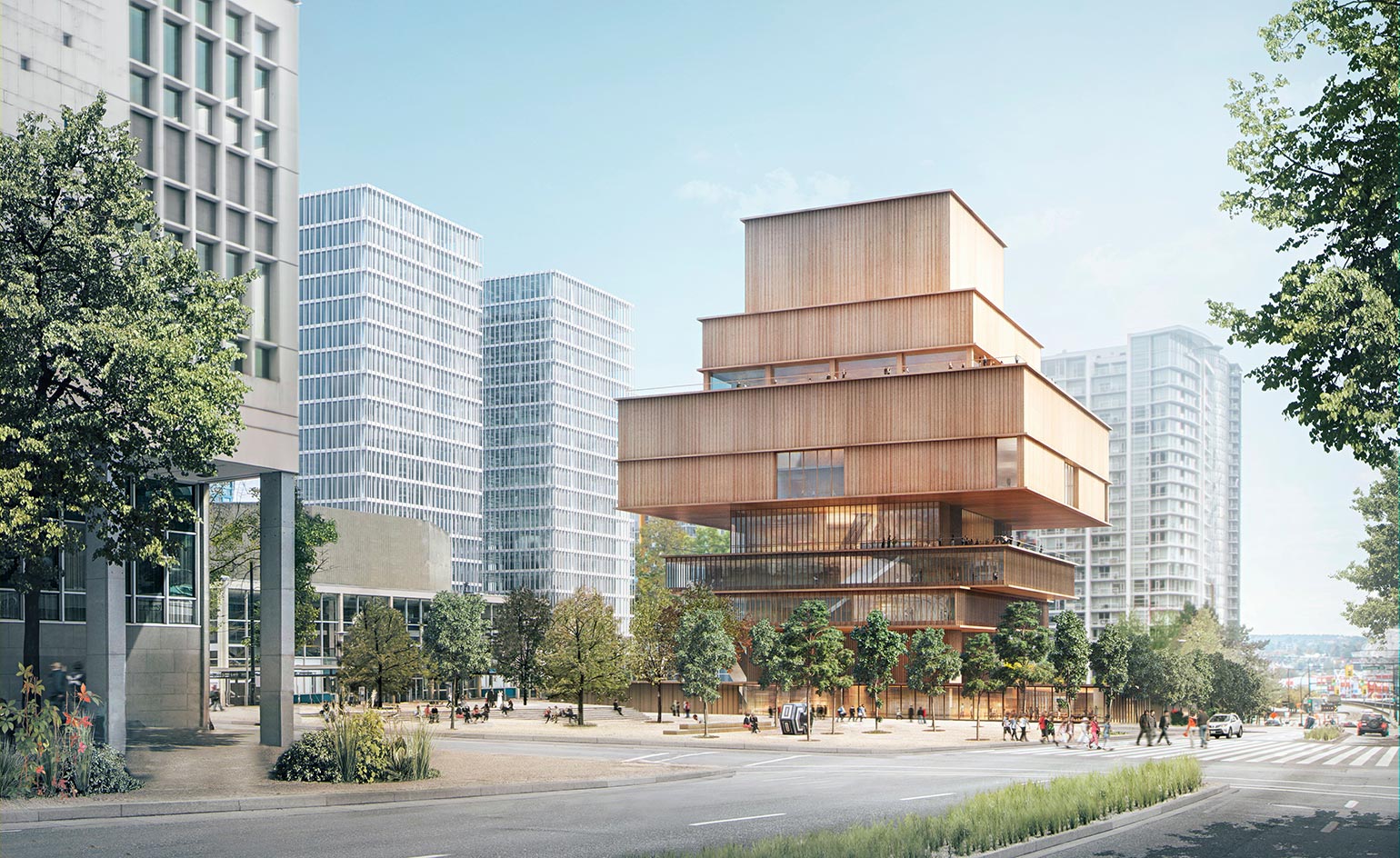
Herzog and de Meuron’s long awaited conceptual design for the new Vancouver Art Gallery reads like a device for contemplating not only contemporary art but also the city’s built and natural landscapes.
Unveiled earlier this week after a long gestation period that included extensive community consultation with artists as well as the city, the design for the proposed $350 million dollar (Canadian) museum offers inspired interplay between the vertical and the horizontal, solidity and transparency, and indoor and outdoor environments.
Speaking at a press conference in the current gallery (a neo-classical former courthouse by Francis Rattenbury renovated in the early 1980s by Arthur Erickson), architect Christine Binswanger, the partner in charge of the project, noted that Vancouver impressed her with its contrast and simultaneous proximity to wilderness and urbanity.
The new design (which will double the gallery’s size) speaks to that on many levels. The totemic wood clad building is essentially a series of stacked, differently sized rectangles lifted up from the ground plane and supported by stilts to create a permeable entrance. The gallery will have a modest, almost residential feel amidst Vancouver’s downtown towers, referencing the city’s earliest neighbourhood, the West End, and the mid-century low rises that Binswanger has high praise for as facilitators of urban fabric.
With seven publicly accessible floors, the gallery’s sculptural form is thicker in the middle for maximum curatorial potential, tapered at the top and punctuated by skylights, with mainly transparent lower levels that animate the streetscape and pedestrian realm and feature a sunken garden.
In contrast to its surrounding skyline, the new design possesses a certain humility; nestled like a serene Shinto shrine amidst bold but generic towers, it taps nostalgically into Vancouver’s logging town past as well as its mid-century optimism. And yet it embraces Vancouver’s verticality – a city of green glass towers – with long punched out rectangular windows that offer glimpses of the city skyline as well as the mountains and water.
Its Eastern influence speaks to Vancouver’s Pacific Rim future and the gallery’s Institute for Asian Art the new building will contain.
A generous ground level public space – designed to keep rain out and let light in – has some vaguely Ericksonian moments, and promises to become a civic gathering place (not unlike Tate Modern’s Turbine Hall); while the gallery itself will be a connector of surrounding neighbourhoods and a beacon for a burgeoning cultural district, encompassing nearby theatres and performance spaces.
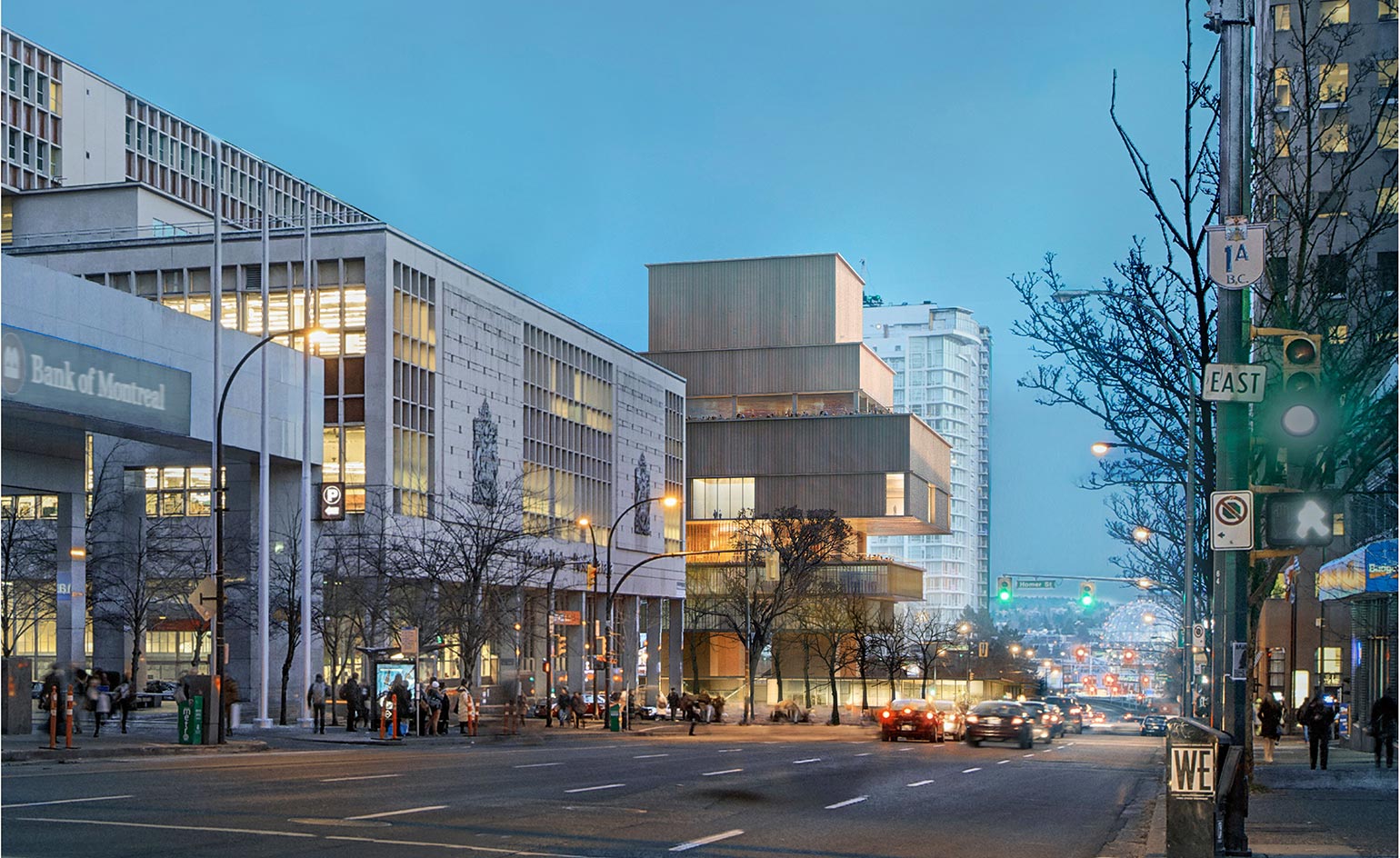
Speaking at a press conference in the current gallery, architect Christine Binswanger noted that Vancouver impressed her with its contrast and simultaneous proximity to wilderness and urbanity. Pictured: West Georgia Street at night
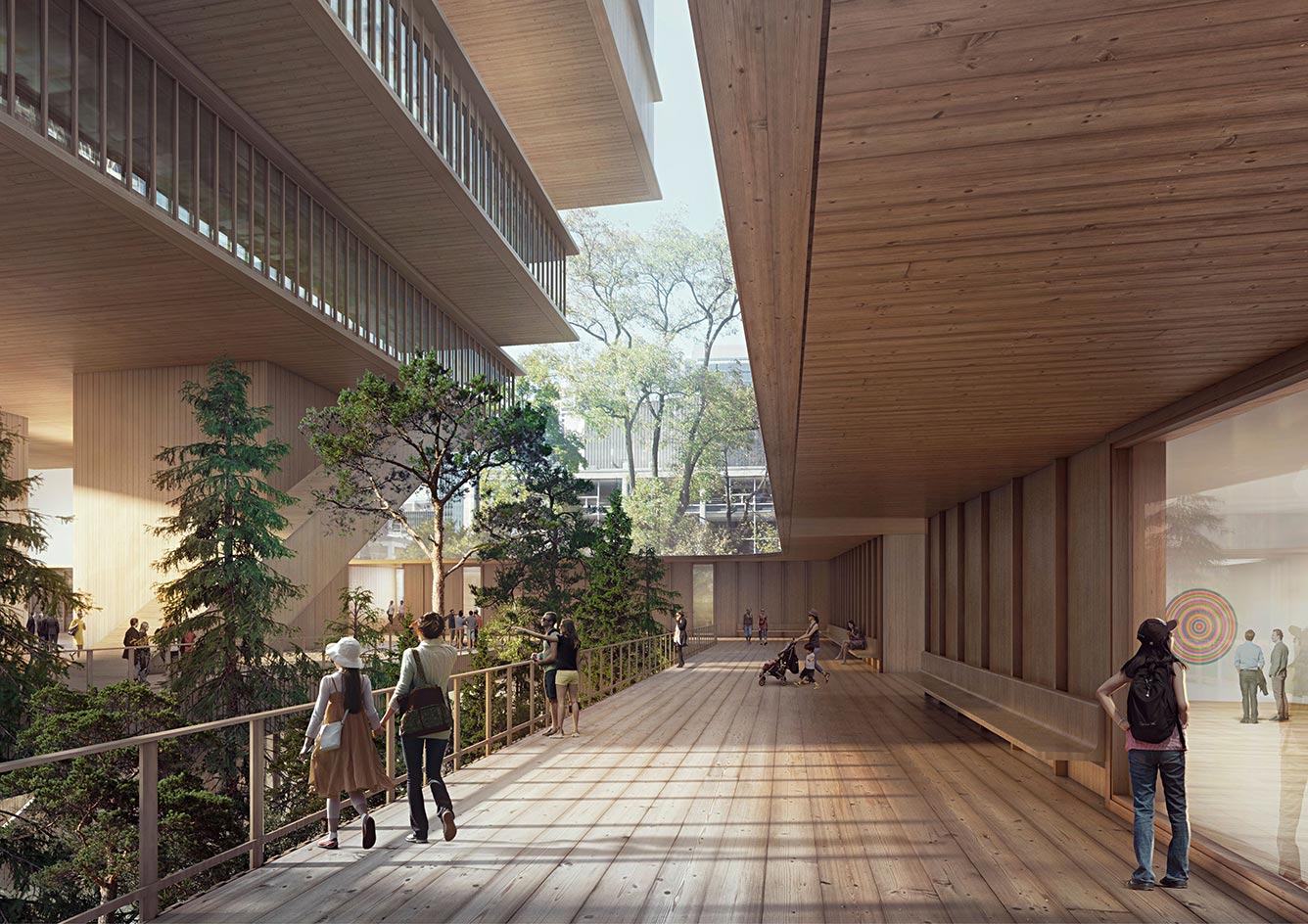
The gallery will have a modest, almost residential feel amidst Vancouver’s downtown towers, referencing the city’s earliest neighbourhood, the West End. Pictured: the gallery courtyard
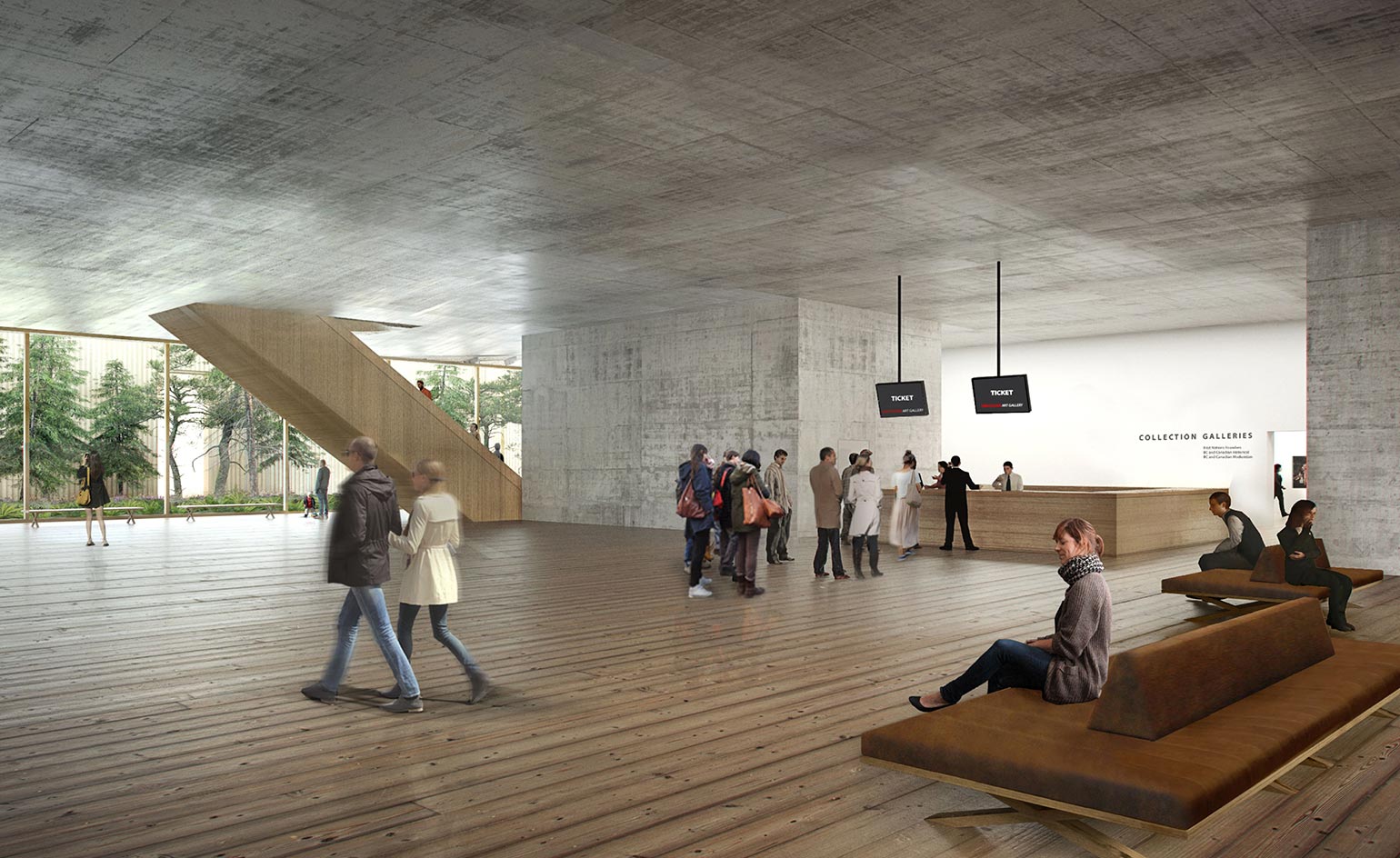
With seven publicly accessible floors, the gallery’s sculptural form is thicker in the middle for maximum curatorial potential. Pictured: the gallery lobby
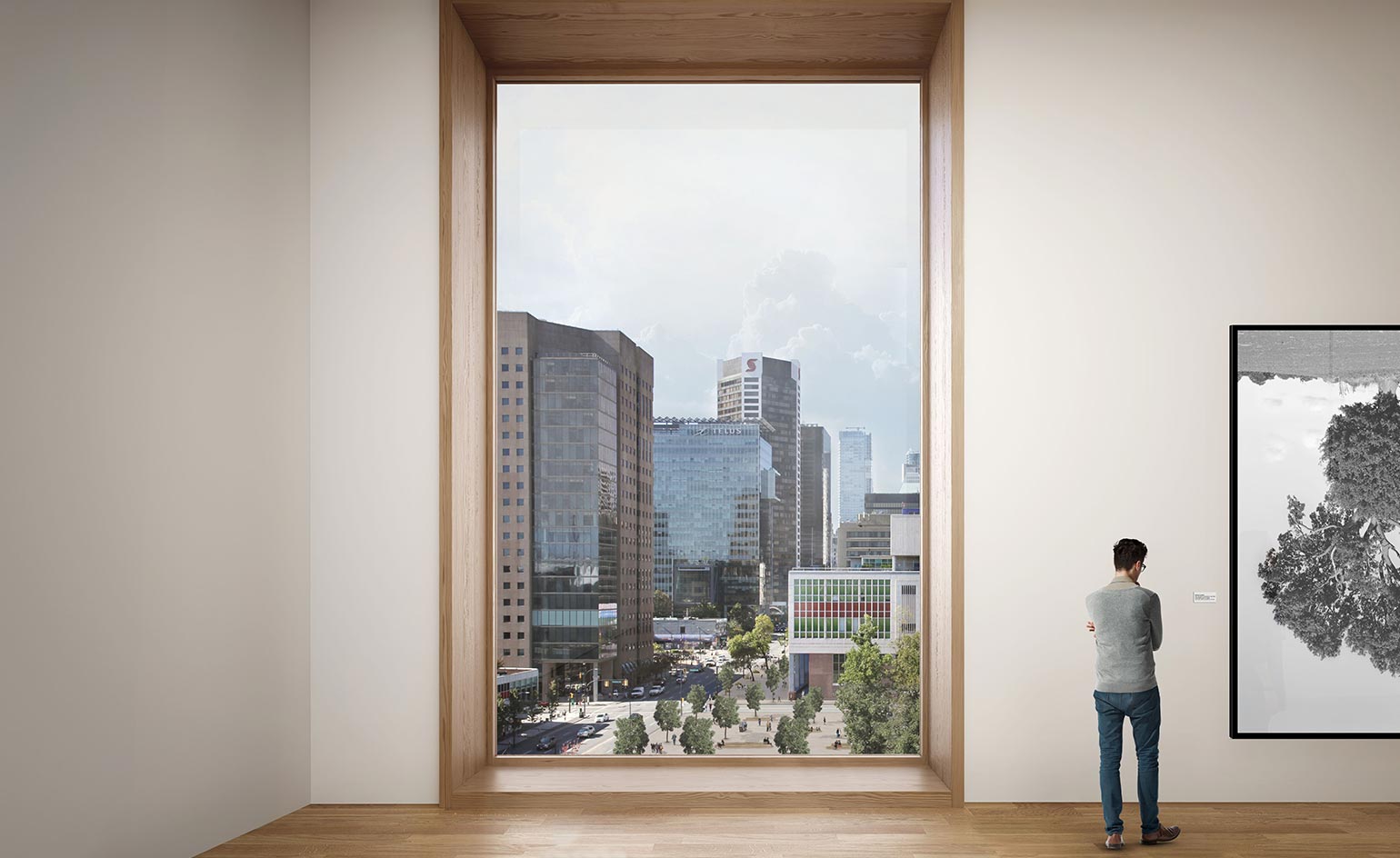
In contrast to its surrounding skyline, the new design possesses a certain humility; nestled like a serene Shinto shrine amidst bold but generic towers, it taps nostalgically into Vancouver’s logging town past as well as its optimism. Pictured: the gallery’s fifth level, overlooking Queen Elizabeth, Plaza and downtown
INFORMATION
Photography courtesy Herzog & de Meuron
Receive our daily digest of inspiration, escapism and design stories from around the world direct to your inbox.
-
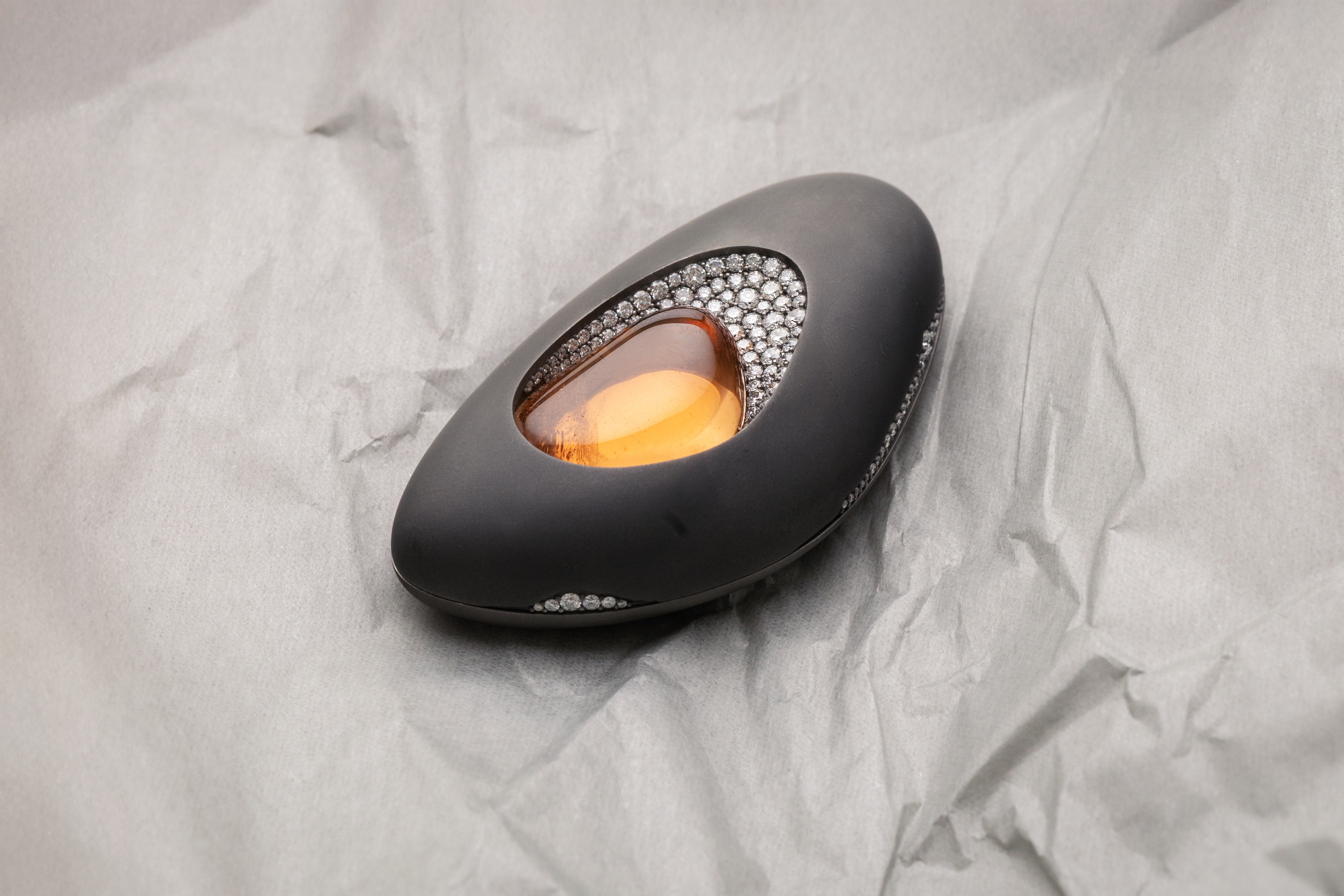 Discover the cool and offbeat designs of jeweller Inesa Kovalova
Discover the cool and offbeat designs of jeweller Inesa KovalovaInesa Kovalova's jewellery celebrates a mix of mediums and materials
-
 A group of friends built this California coastal home, rooted in nature and modern design
A group of friends built this California coastal home, rooted in nature and modern designNestled in the Sea Ranch community, a new coastal home, The House of Four Ecologies, is designed to be shared between friends, with each room offering expansive, intricate vistas
-
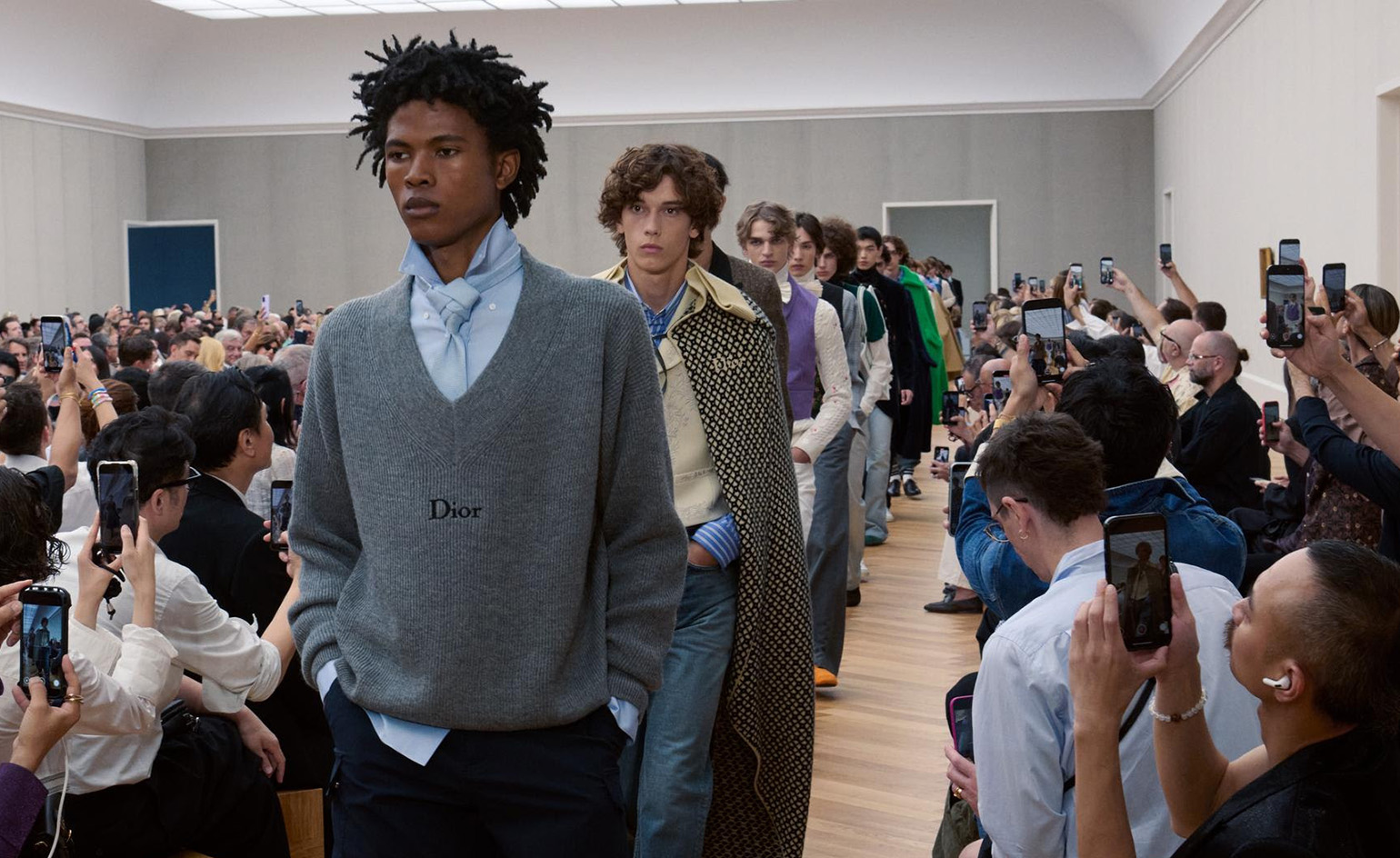 Men’s Fashion Week A/W 2026 is almost here. Here’s what to expect
Men’s Fashion Week A/W 2026 is almost here. Here’s what to expectFrom this season’s roster of Pitti Uomo guest designers to Jonathan Anderson’s sophomore men’s collection at Dior – as well as Véronique Nichanian’s Hermès swansong – everything to look out for at Men’s Fashion Week A/W 2026
-
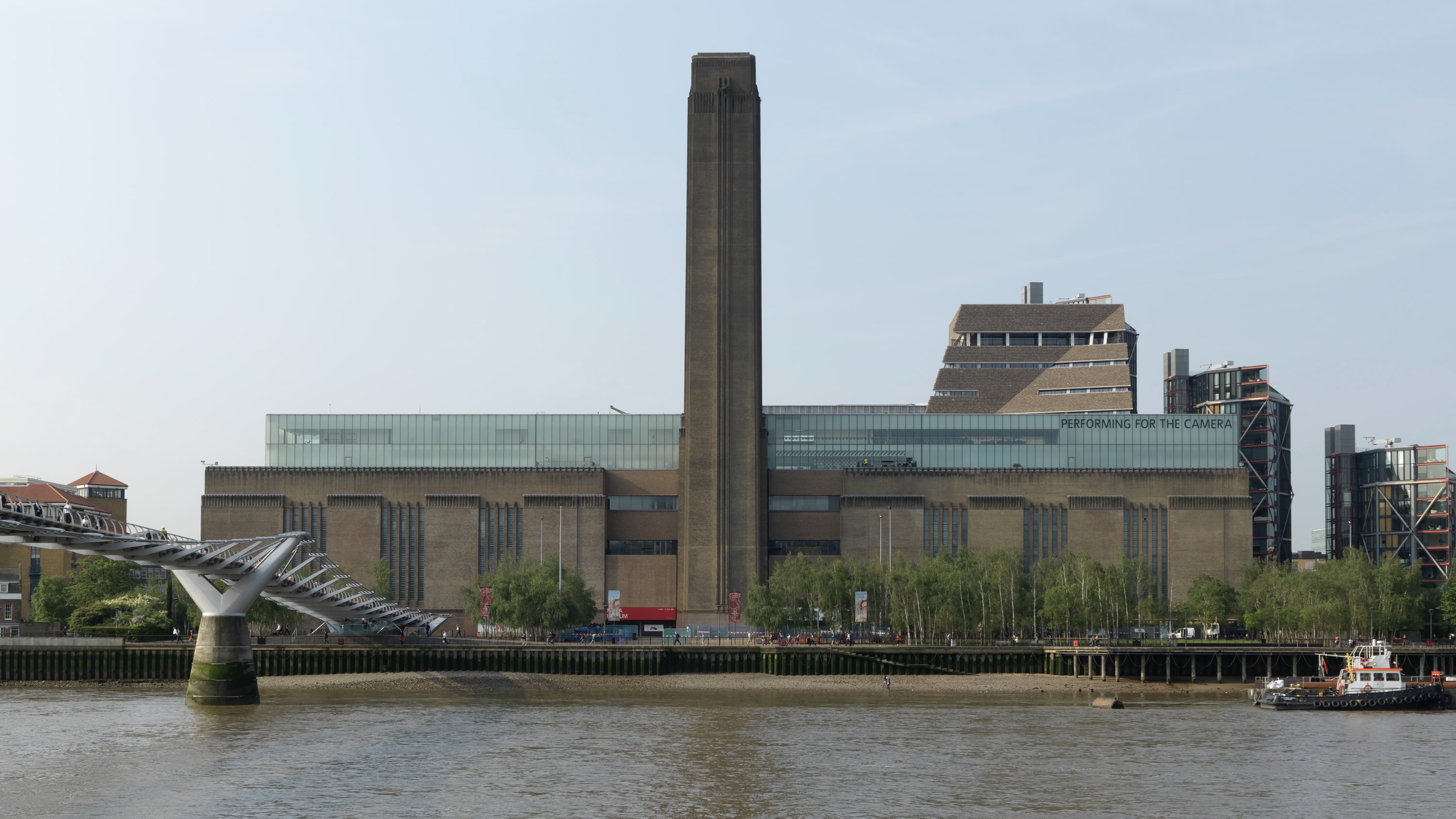 The Tate Modern is hosting a weekend of free events. Here's what to see
The Tate Modern is hosting a weekend of free events. Here's what to seeFrom 9 -12 May, check out art, attend a lecture, or get your groove on during the museum's epic Birthday Weekender
-
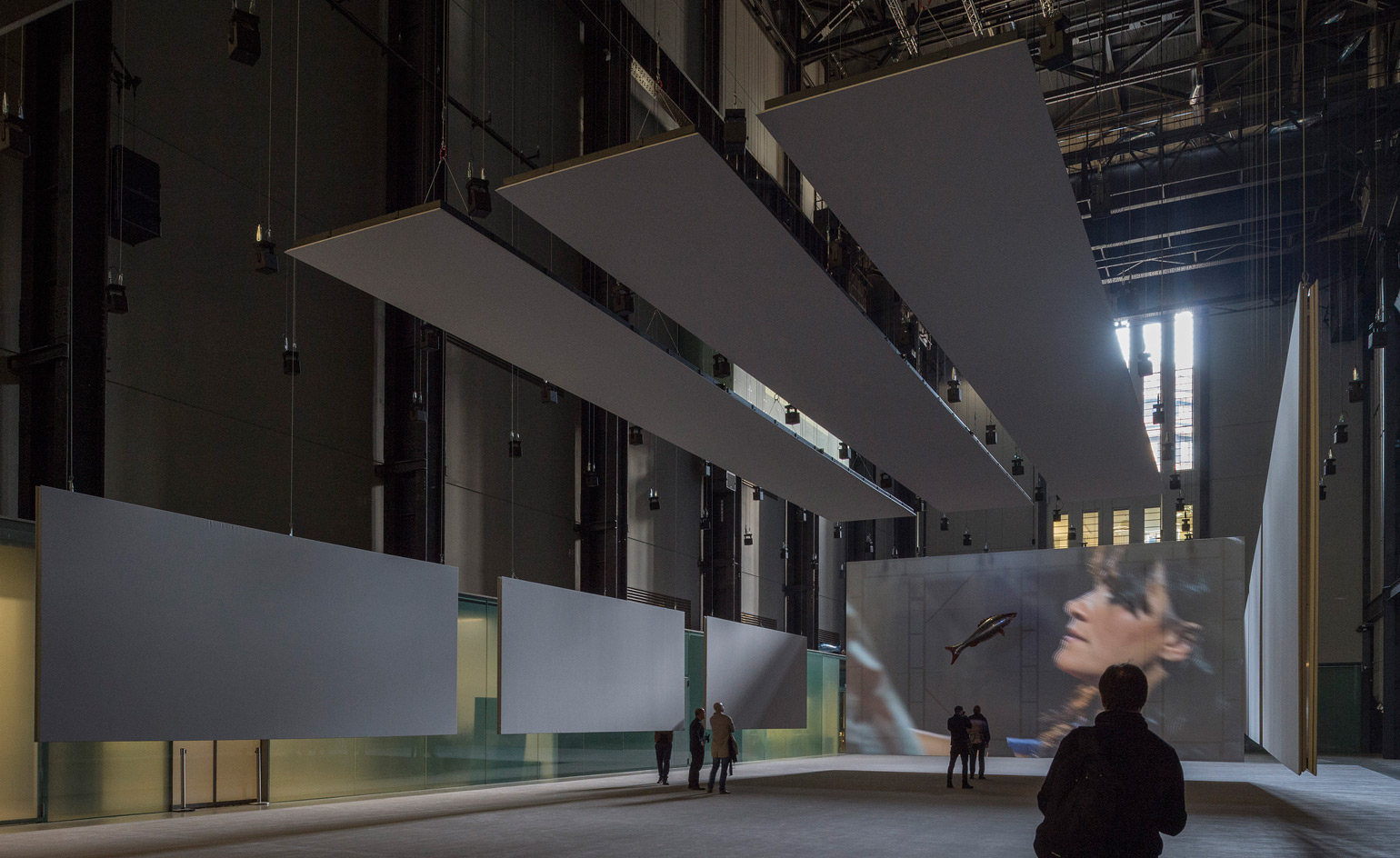 Master of ceremonies Philippe Parreno brings the Turbine Hall to life
Master of ceremonies Philippe Parreno brings the Turbine Hall to life -
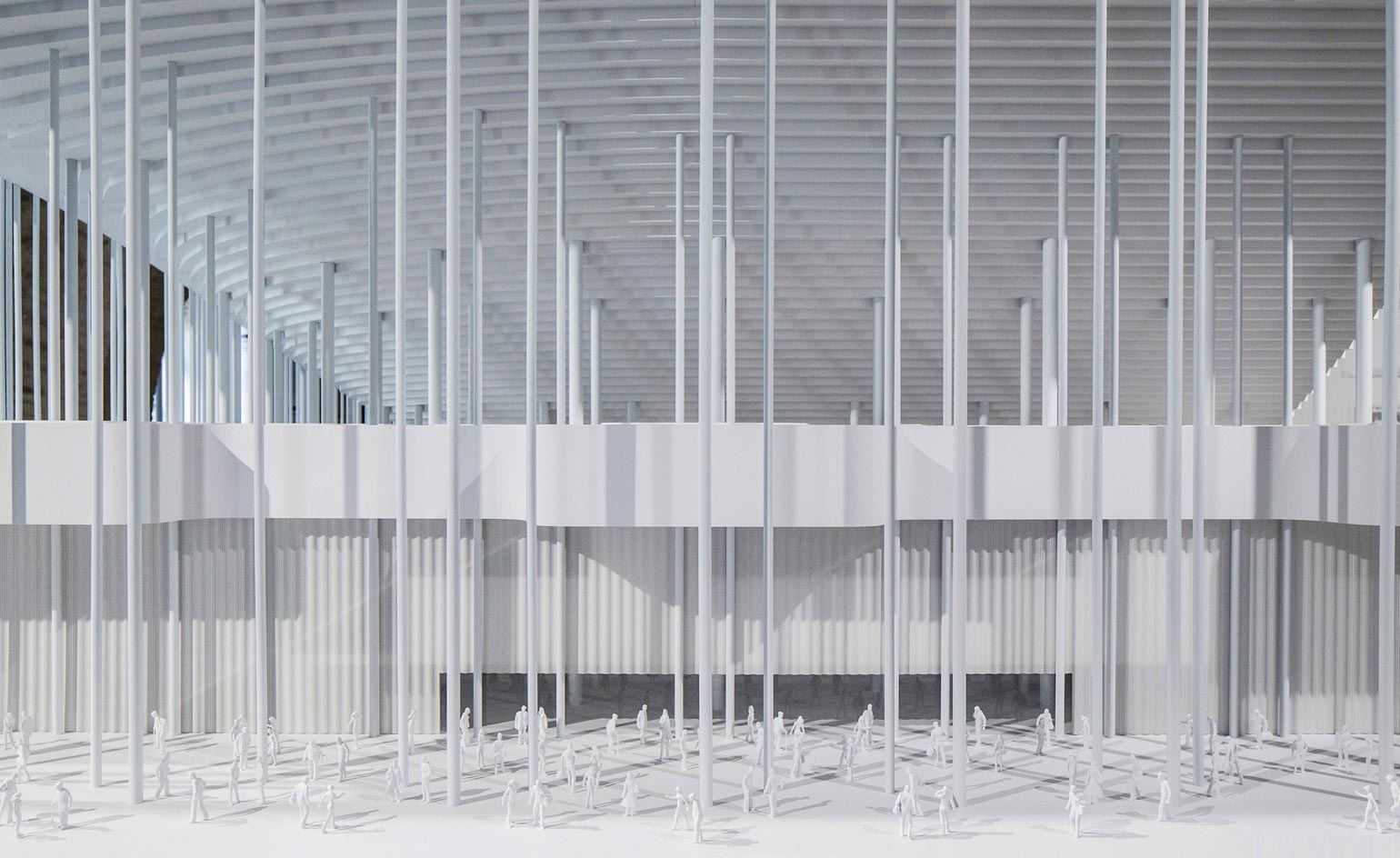 A new show at the Vancouver Art Gallery hints at Herzog and de Meuron's plans for the museum's future
A new show at the Vancouver Art Gallery hints at Herzog and de Meuron's plans for the museum's future -
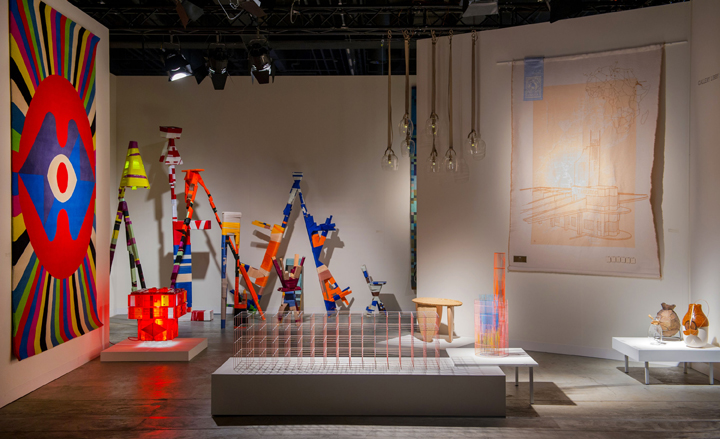 Design Miami/ Basel 2013: an insider’s view
Design Miami/ Basel 2013: an insider’s view -
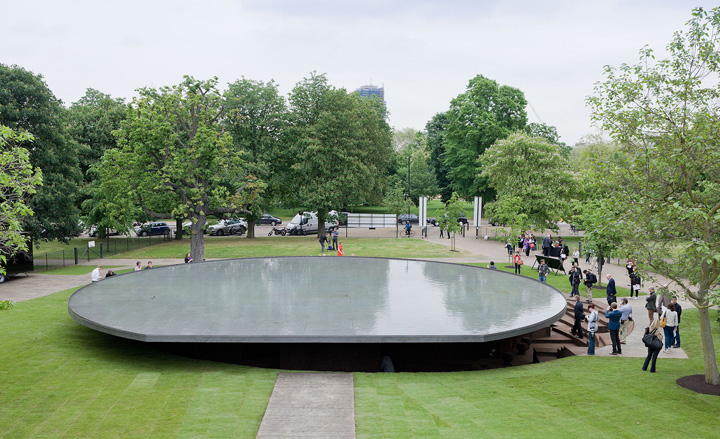 Serpentine Gallery Pavilion 2012, by Herzog & de Meuron and Ai Weiwei
Serpentine Gallery Pavilion 2012, by Herzog & de Meuron and Ai Weiwei