Crystal clear: the JTI Headquarters in Geneva blend transparency and technology
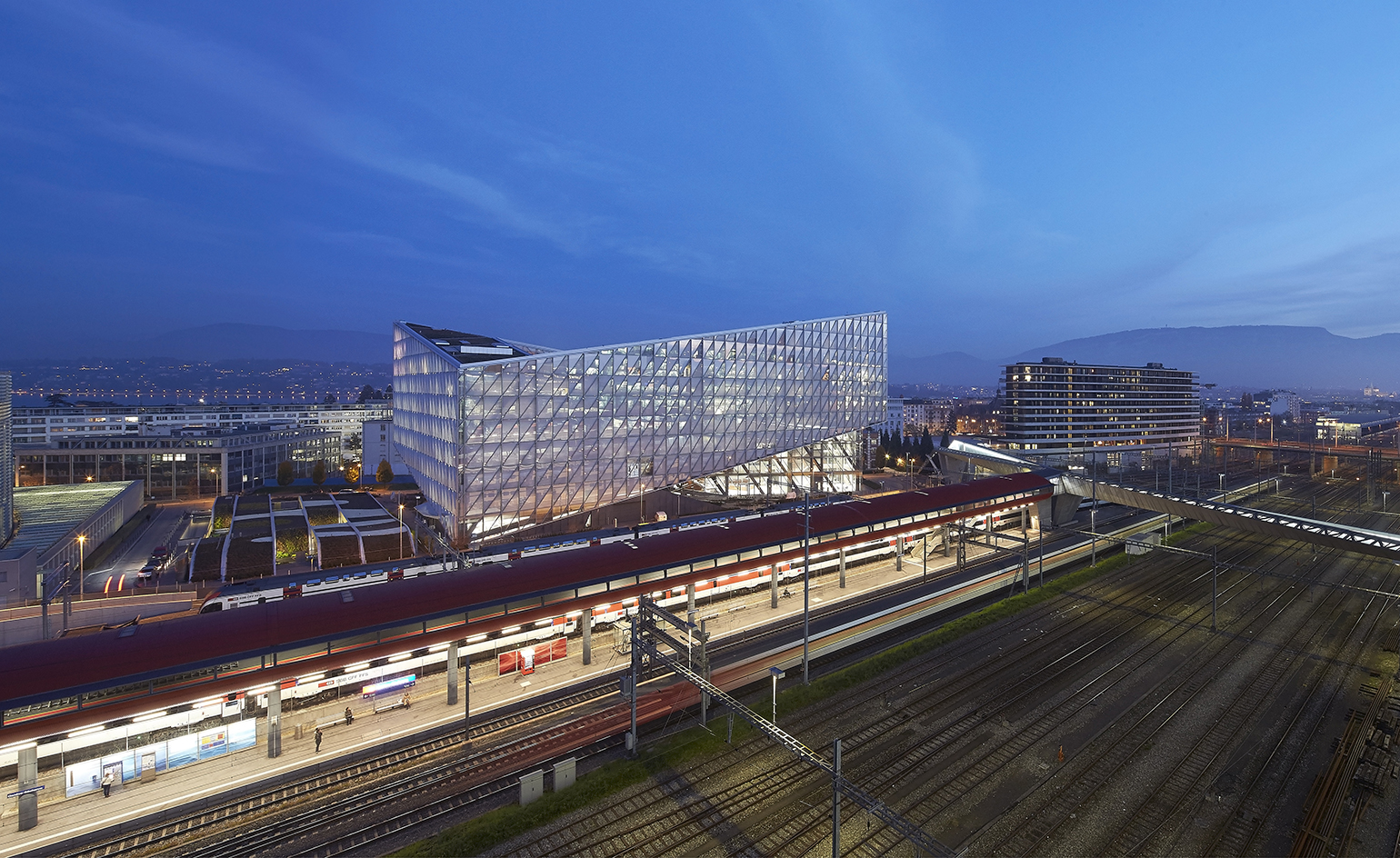
Receive our daily digest of inspiration, escapism and design stories from around the world direct to your inbox.
You are now subscribed
Your newsletter sign-up was successful
Want to add more newsletters?

Daily (Mon-Sun)
Daily Digest
Sign up for global news and reviews, a Wallpaper* take on architecture, design, art & culture, fashion & beauty, travel, tech, watches & jewellery and more.

Monthly, coming soon
The Rundown
A design-minded take on the world of style from Wallpaper* fashion features editor Jack Moss, from global runway shows to insider news and emerging trends.

Monthly, coming soon
The Design File
A closer look at the people and places shaping design, from inspiring interiors to exceptional products, in an expert edit by Wallpaper* global design director Hugo Macdonald.
The glassy corporate HQ is a timeworn trope of architectural expression. Ever since Mies van der Rohe proposed a speculative glass skyscraper for the skyline of 1920s Berlin, the idea of a solid block carved from translucency has intrigued architects and their clients, testing structural engineers and, in recent decades, environmental engineers to make this material perform to modern requirements.
SOM are a practice that straddles great swathes of Modernist history. Founded as Skidmore, Owings and Merrill in 1936, the firm is one of the original progenitors of corporate Modernism, creating vast campuses, sleek city HQs and towering offices around the globe. The JTI Headquarters brings the latest manifestation of modernist glass to the shores of Lake Geneva. This particular suburb is thick with the shiny new nerve centres of numerous multinational corporations, and JTI is, of course, one of the most multinational of all, with a global tobacco operation that spans every continent. The new building, just across from the Palais des Nations, brings together the function of four older structures, and involved SOM's architecture, interiors and structural teams all working together.
The wedge-shaped site is now graced by a wedge-shaped building, a 3D puzzle that wraps around its site as it rises up, with cantilevered wings creating a generous new courtyard at ground level, which also helps with public access to the nearby transport hub (ironically it's also a wheezy half hour stroll from the WHO). The company's 1,000+ workers can enjoy a multifunctional office space with generous roof terraces (and presumably smoking areas), with installations by Liam Gillick and Sol LeWitt helping shape the interior spaces. There's also an on-site daycare to bolster the public space contribution.
The architects cite the distant Alpine peaks as an influence and the rows of triangular glazing modules certainly set up a geometric riot of lines and intersections. The facade itself is more sophisticated than anything Mies could have dreamt up, with a sandwich-style window construction providing hefty amounts of insulation thanks to triple glazing and integral roller blinds – the architects called it one of the best-performing facades the firm has ever developed. This blend of transparency and technology is the only way the sparkling visions of the past can be turned into credible modern buildings.
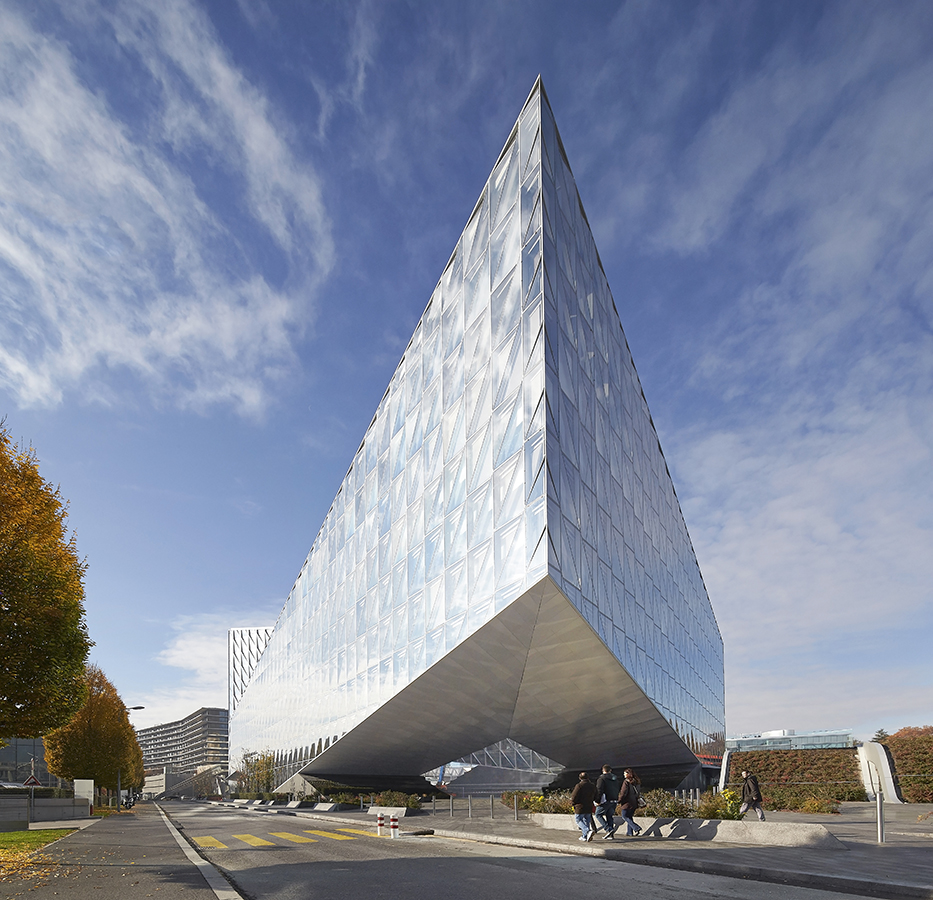
The sophisticated facade is a sandwich-style window construction providing hefty amounts of insulation thanks to triple glazing and integral roller blinds
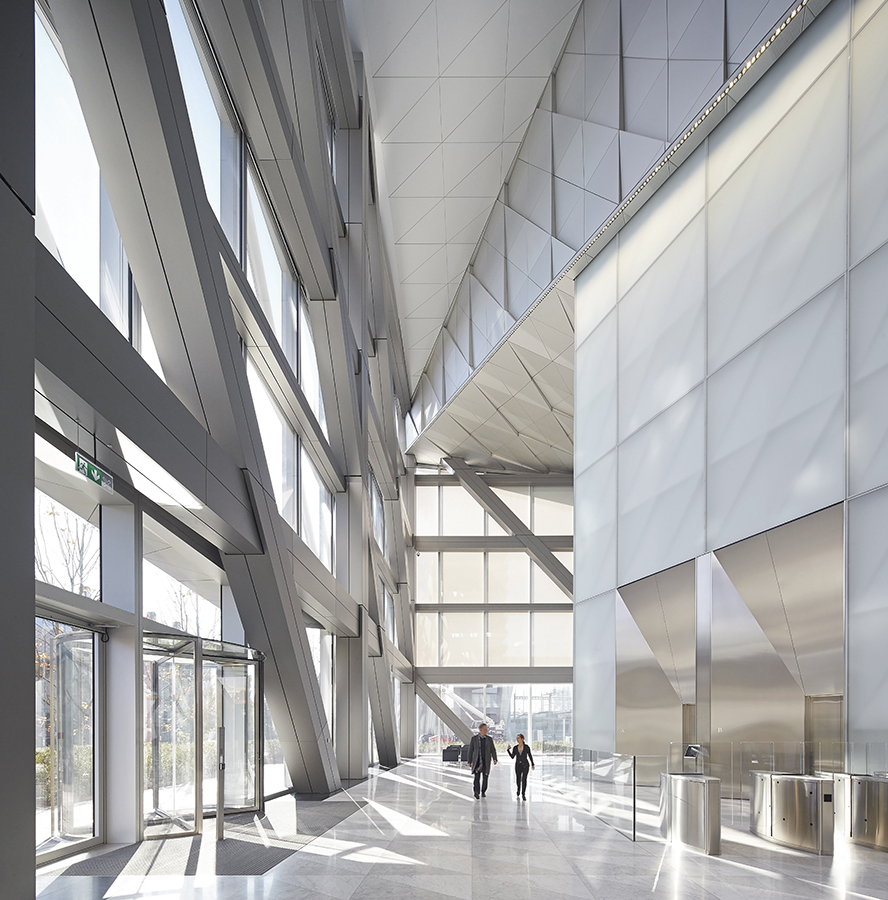
The architects called this facade one of the best-performing façades the firm has ever developed
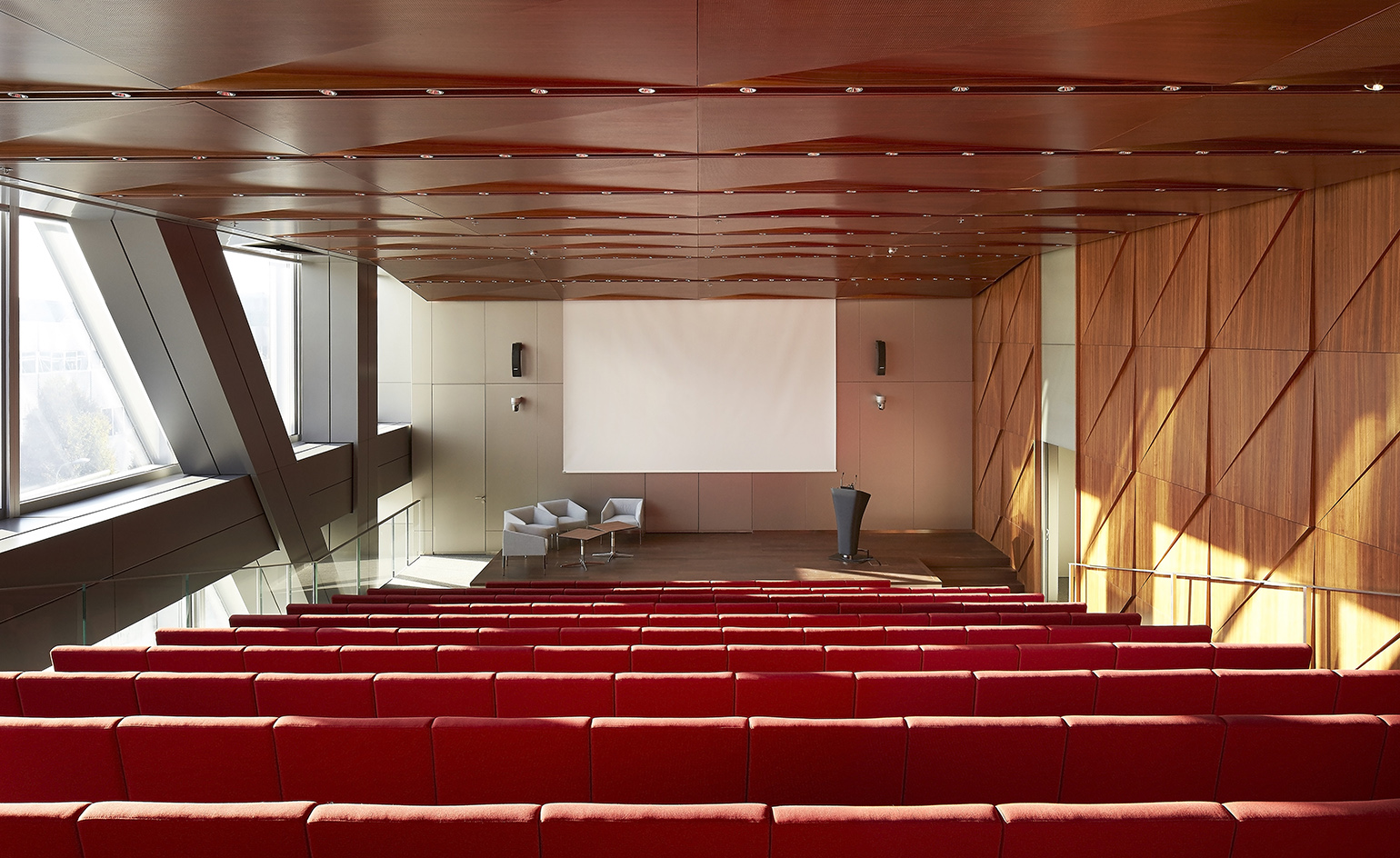
The wedge-shaped building includes offices for the some 1000+ employees, a public-access courtyard and an auditorium
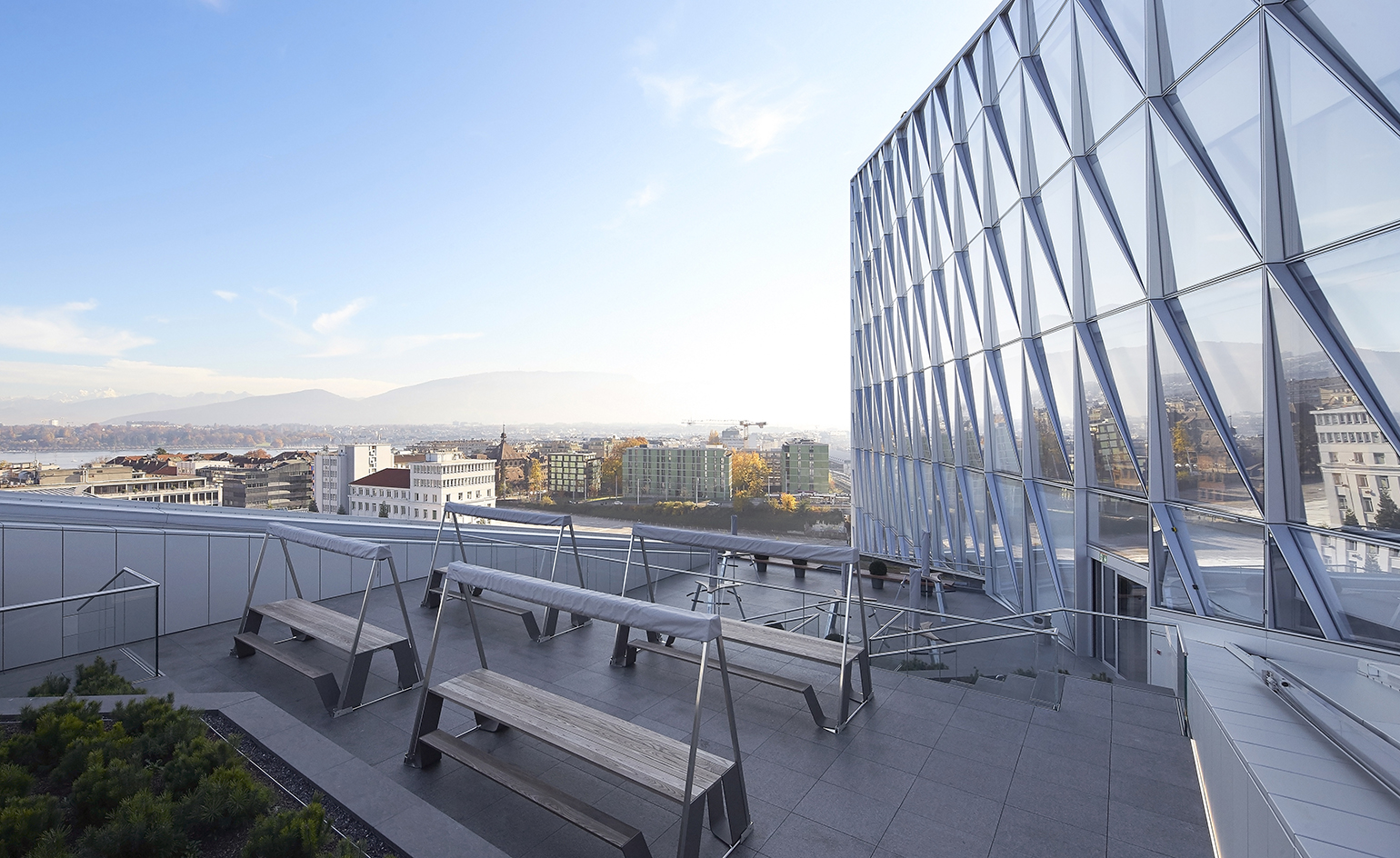
The multifunctional office space also features generous roof terraces
INFORMATION
For more information on SOM visit the website
Photography: Hufton + Crow
Receive our daily digest of inspiration, escapism and design stories from around the world direct to your inbox.
Jonathan Bell has written for Wallpaper* magazine since 1999, covering everything from architecture and transport design to books, tech and graphic design. He is now the magazine’s Transport and Technology Editor. Jonathan has written and edited 15 books, including Concept Car Design, 21st Century House, and The New Modern House. He is also the host of Wallpaper’s first podcast.