Clean bill of health: Cincinnati’s new hospital is designed to enhance wellbeing
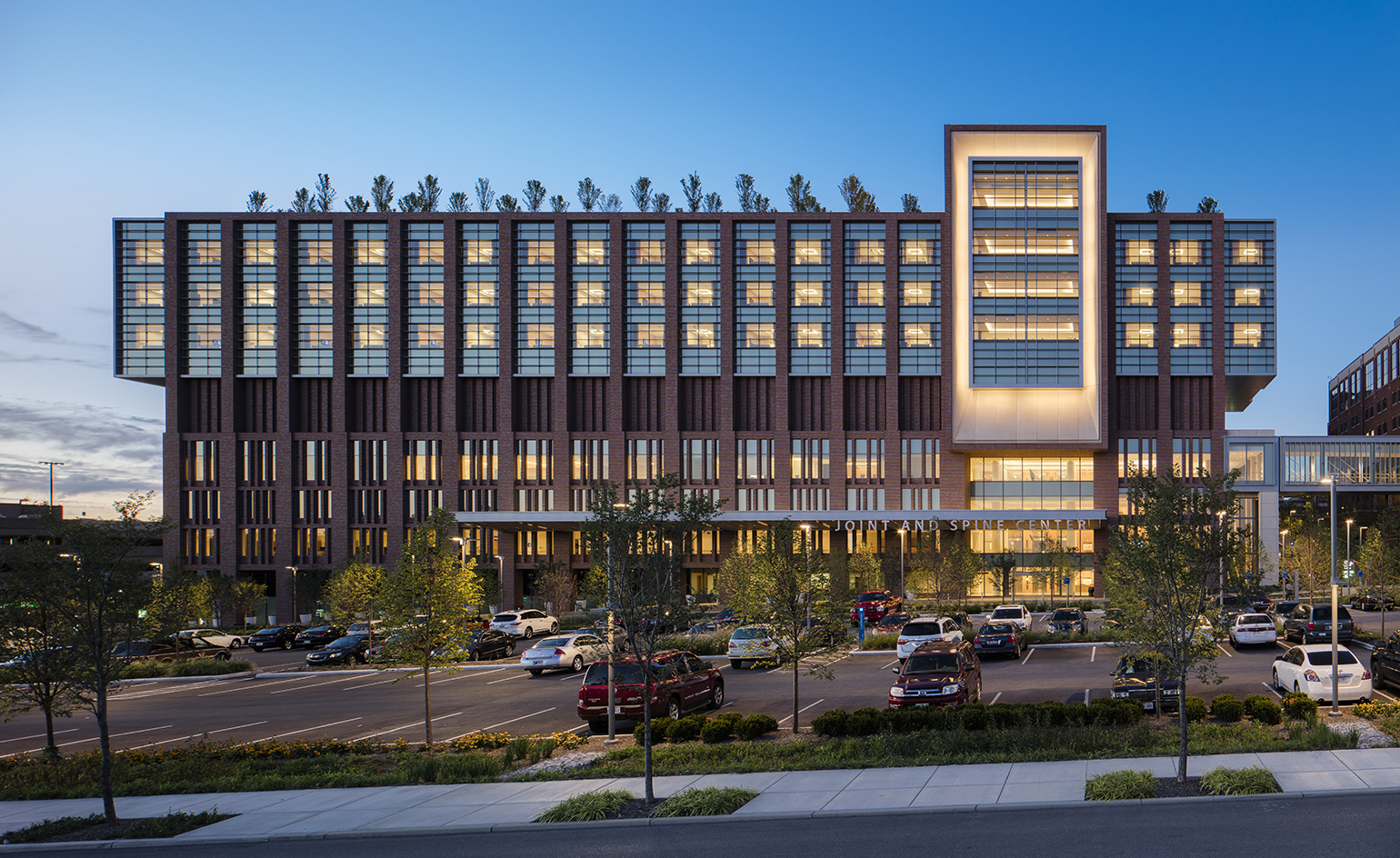
Receive our daily digest of inspiration, escapism and design stories from around the world direct to your inbox.
You are now subscribed
Your newsletter sign-up was successful
Want to add more newsletters?
The patients' well-being is all healthcare institutions' number one priority, so when Skidmore Owings & Merrill LLP secured the commission to design the new Christ Hospital's Joint and Spine Center located in Cincinnati, Ohio, they envisioned a complex that creates a warm and comforting atmosphere, while still adhering to strict clinical and medical requirements.
SOM kick-started the design process by interviewing staff and patients to discover their various needs, in order to prioritise comfortable, integrated care. Their research concluded that the best way to structure the environment is to give careful consideration to the way patients, families and medical professionals interact on site.
'The entire design and construction team worked very closely with the hospital’s leadership, staff and users to create a place that facilitates and inspires well-being,' says SOM design partner Brian Lee.
The new building boasts the most advanced form of integrated care, tailored to each individual patient and their needs. 'The opening of the Joint and Spine Center allows us to transform the way care is delivered,' says Mike Keating, president and CEO of The Christ Hospital Health Network.
The unit’s private rooms feature floor-to-ceiling frosted and clear glass, which can be easily managed by the patient via designated electronic remote controls. The layout of the hi-tech ward rooms follow a clear and defined geometry. Facilities, such as support and utility spaces, are decentralised. This creates a rare sense of openness in the layout and enhances connectivity between the different wards of the hospital.
Recreational facilities for staff and patients include a new roof garden that holds stunning views of the surrounding city and a landscaped courtyard positioned between the complex's old and new structures.
Materials were chosen for their warmth and sustainable qualities, aiming for a tranquil and therapeutic environment. The building's structural frame is made of steel, while the architects used ‘prefabricated bathroom modules and MEP infrastructure to achieve a high-quality, cost-effective construction.’
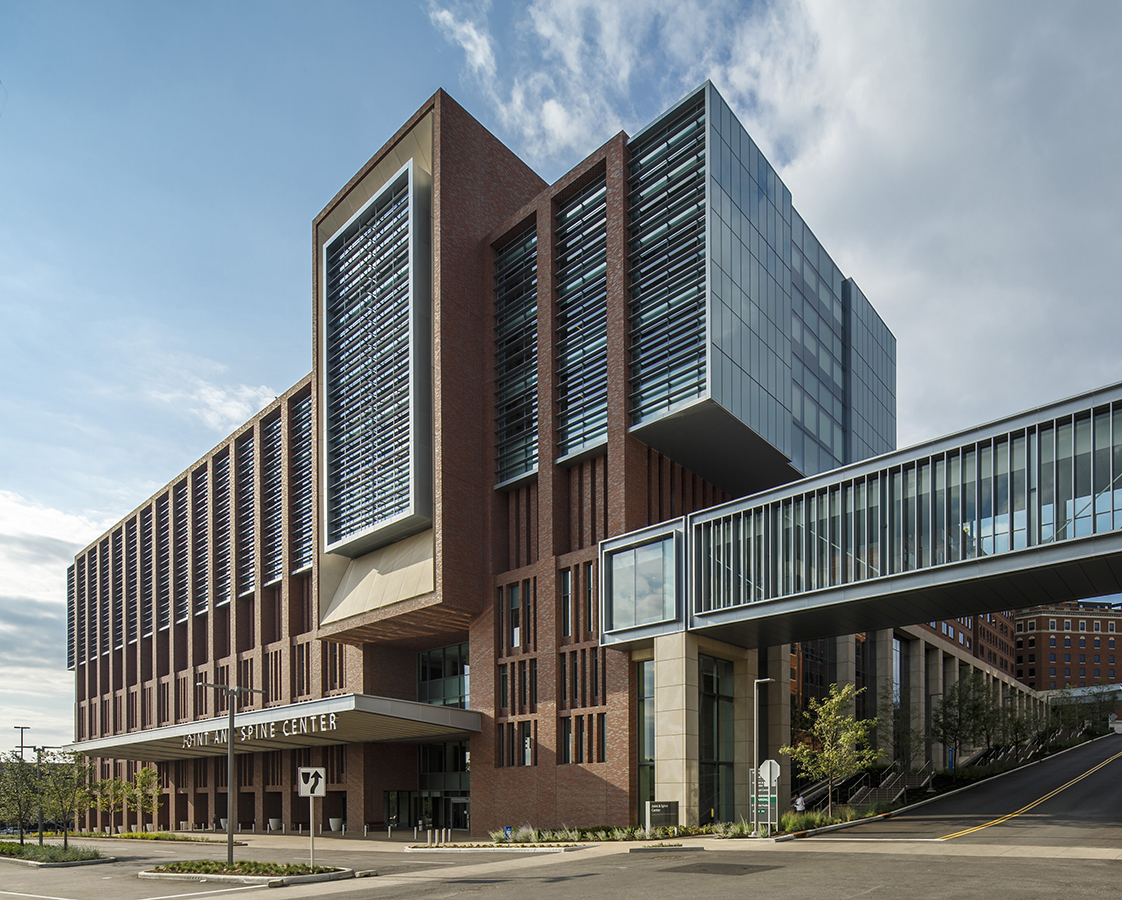
Through their design, the architects wanted to create a space that combines warmth and comfort with top notch healthcare and medical excellence
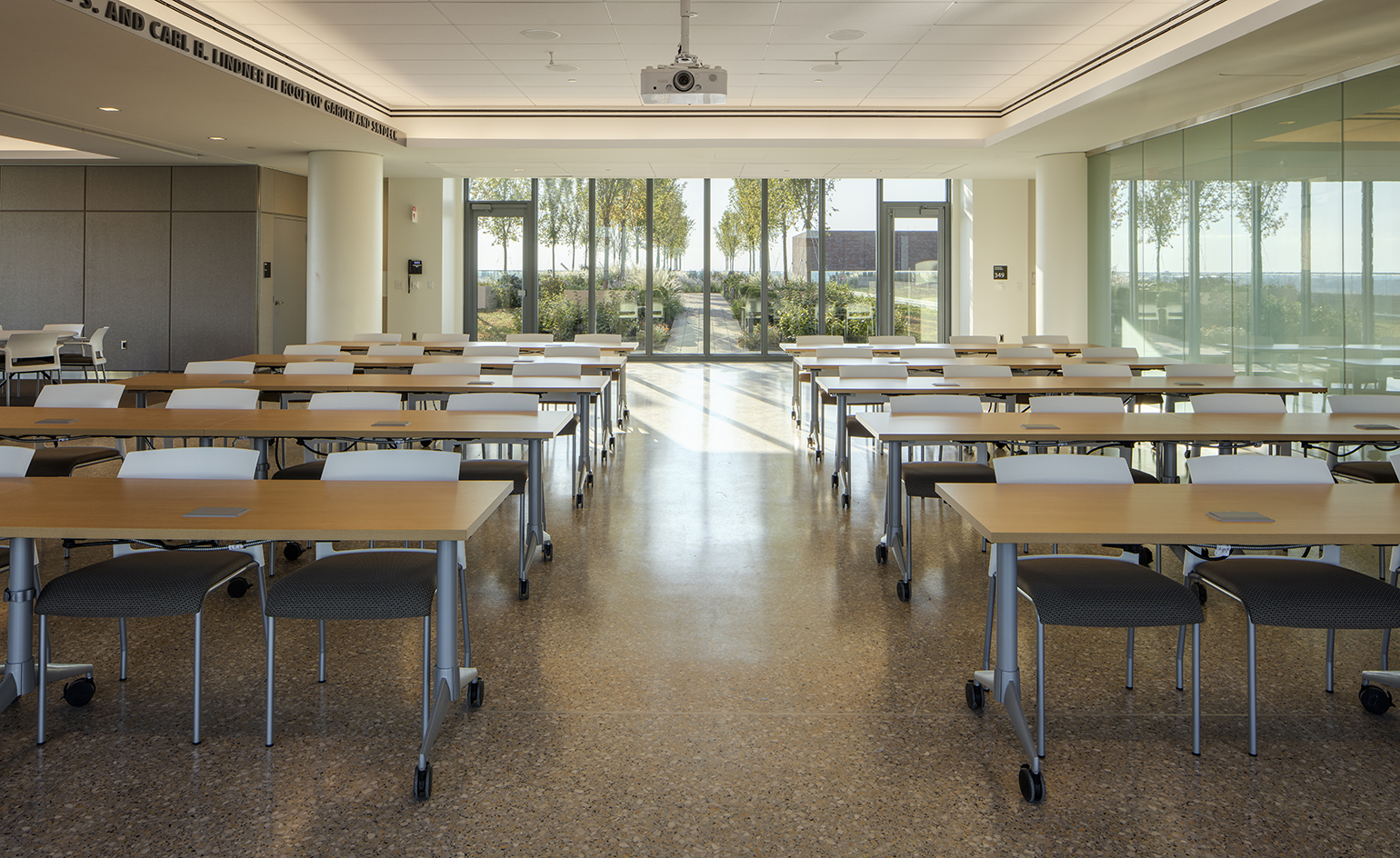
In order to achieve the best results possible, SOM interviewed patients and staff to ensure their design responds to everybody's needs
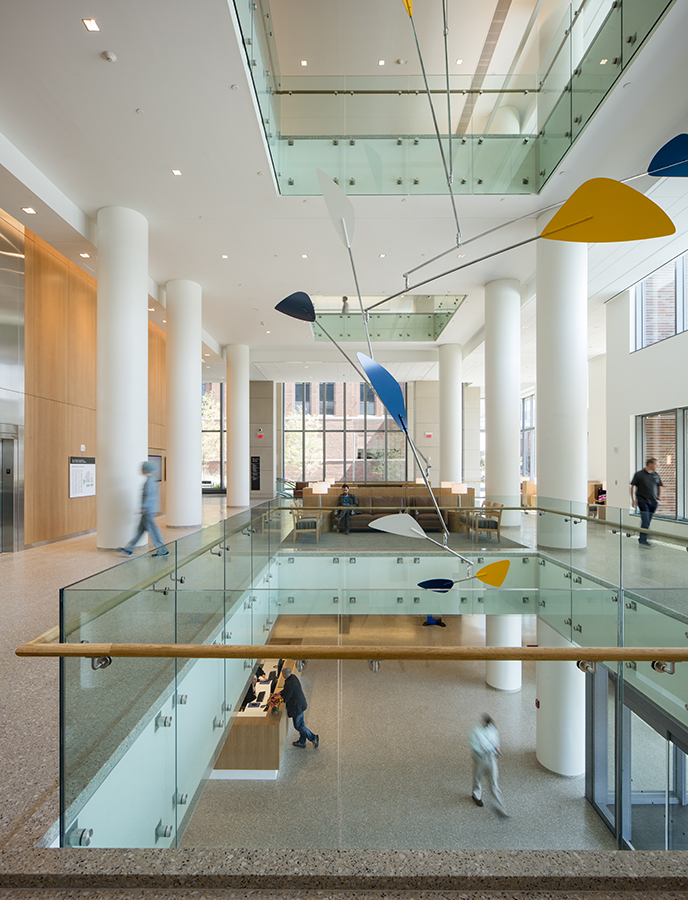
Instead of creating a central core with all the service areas, the architects spread facilities and utility rooms out; this resulted in an internal layout with a real sense of openness
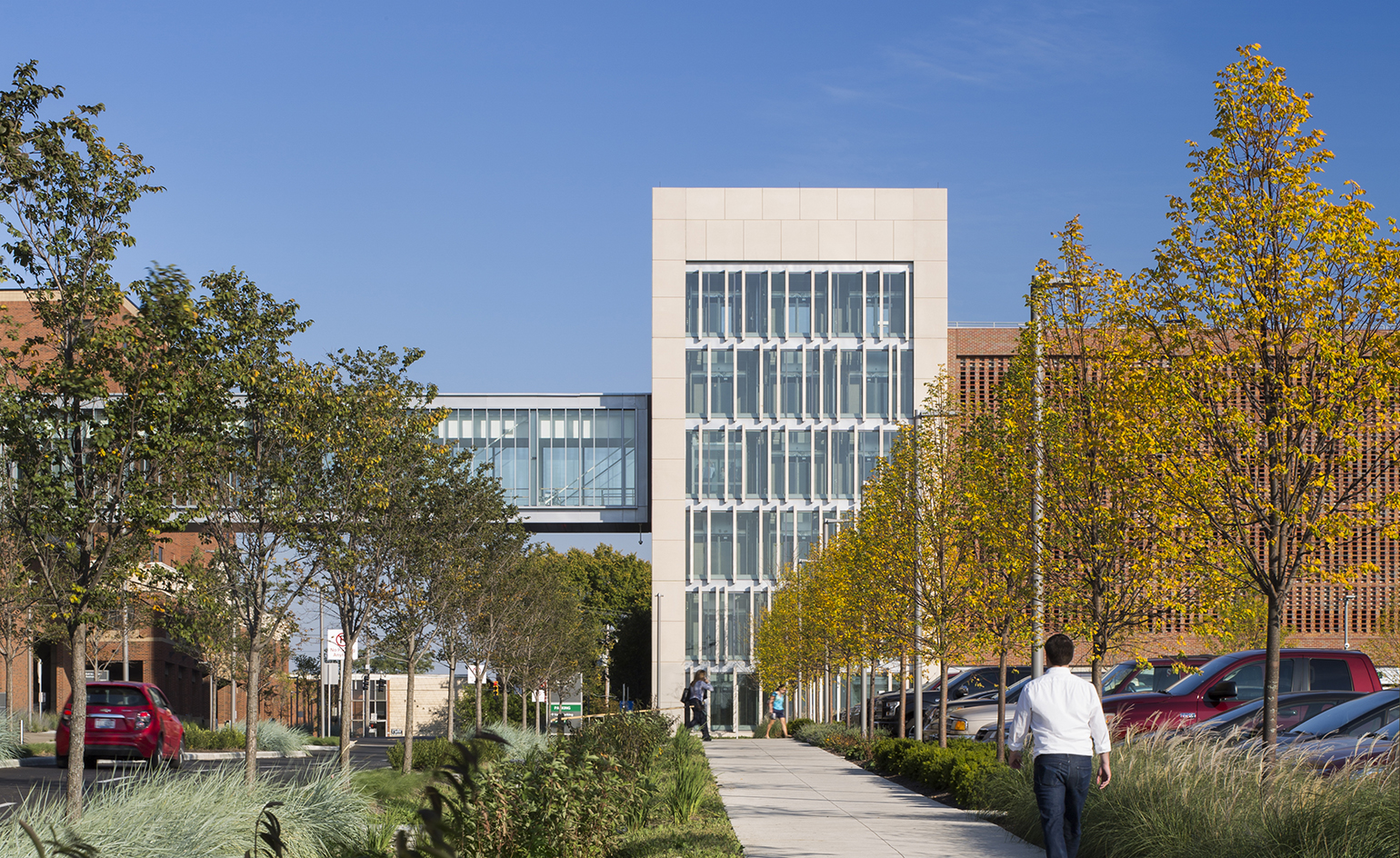
All the patients' rooms feature generous windows, which can be controlled easily remotely
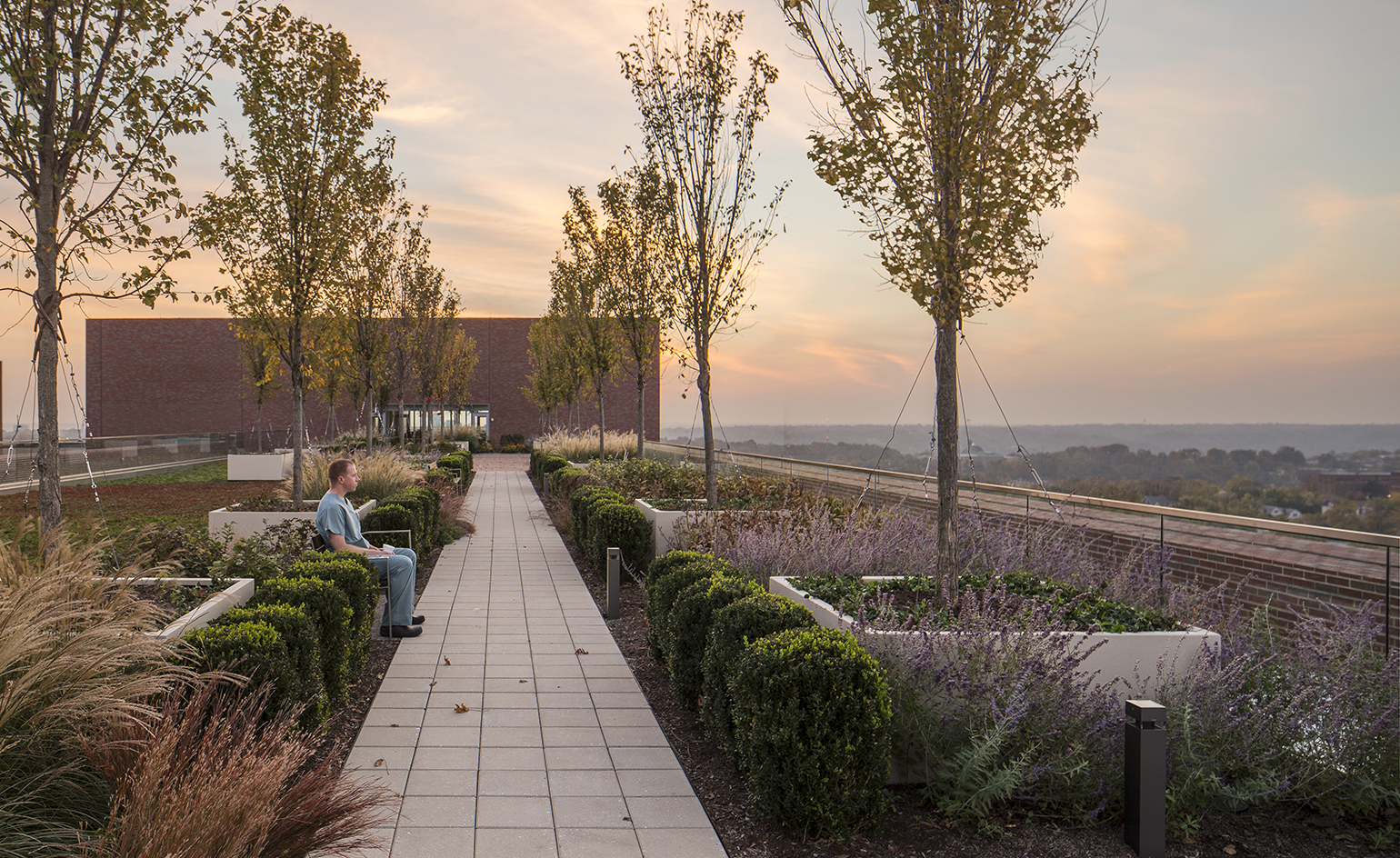
Recreational facilities for staff and patients include a new roof garden that holds stunning views of the surrounding city
INFORMATION
For more information on SOM visit the website
Photography: Tom Rossiter
Receive our daily digest of inspiration, escapism and design stories from around the world direct to your inbox.