Rest assured: LOT’s Flatiron installation encourages New Yorkers to relax
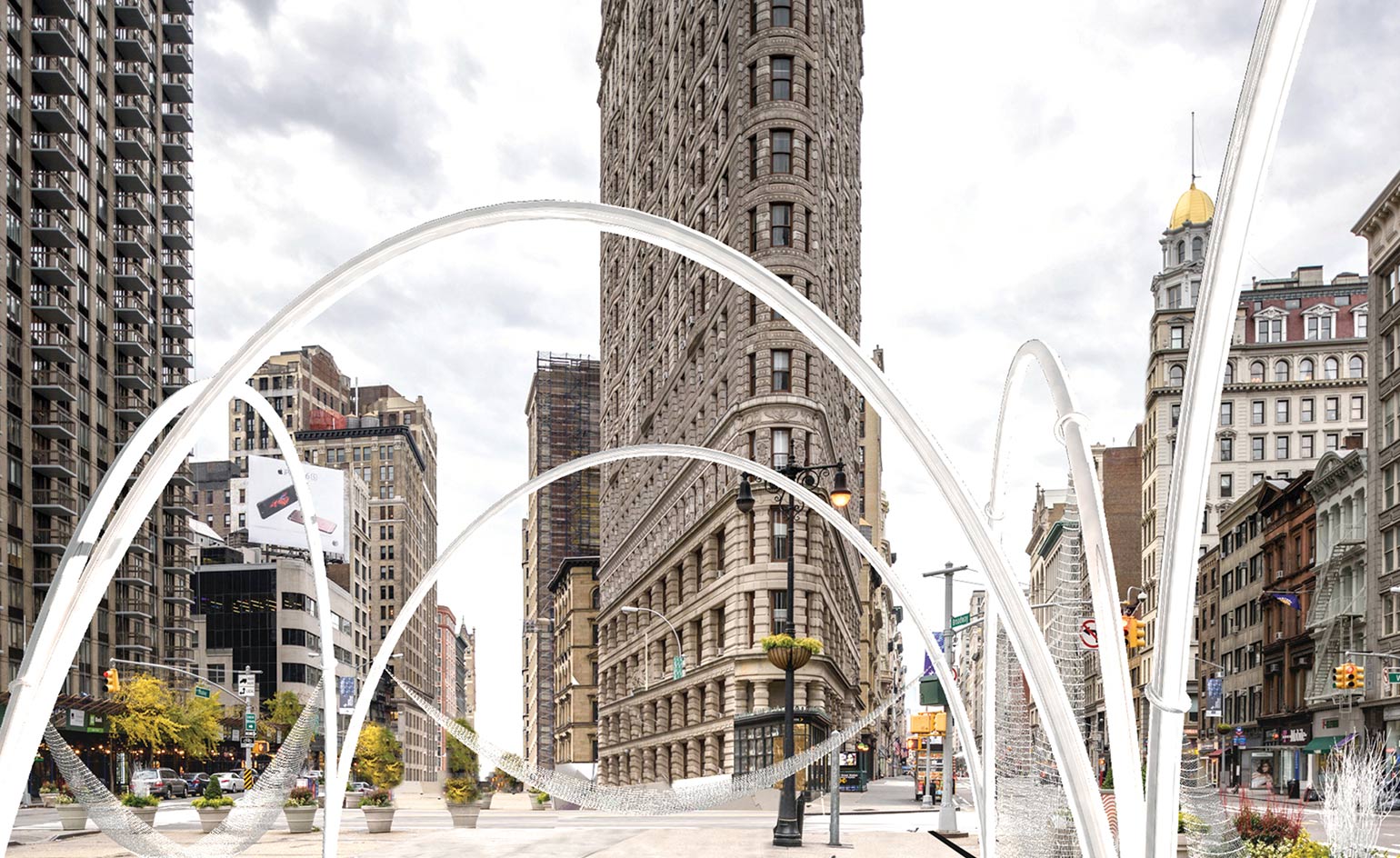
LOT’s installation ‘Flatiron Sky-Line’ has won the annual Flatiron Public Plaza Holiday Design Competition to be installed in New York during the holiday season. LOT’s first large-scale public installation in New York City will be an arched design which welcomes in passersby to relax in hammocks, look up and enjoy some of New York’s early 20th century skyscrapers including the Flatiron building, the Woolwich building and Met Life Tower.
Running for the third time, the competition hosted by The Flatiron Partnership and the Van Alen Institute invites a temporary installation to the Flatiron district to serve as a hub for a programme of public events over the winter months. A jury of design and public art professionals selected LOT’s proposal from five competition entries, including New York studios Architensions; Büro Koray Duman Architects; Freeland Buck; and Young & Ayata.
Led by the principles of simplicity and an interest in the Flatiron skyline, LOT, directed by Eleni Petaloti and Leonidas Trampoukis, designed the installation to change people’s viewpoint of the city. The bright arches of the structure are made from white powder-coated steel tubes illuminated with LED lights, which hold hammocks underneath their eaves. The social sculpture encourages New Yorkers to recharge and engage with the eminent architecture of the Flatiron district.
Located at the North Flatiron Public Plaza at Broadway, Fifth Avenue and 23rd Street, ‘Flatiron Sky-Line’ will be installed from 21 November, breaking the busy pace of the streets for the holiday season.
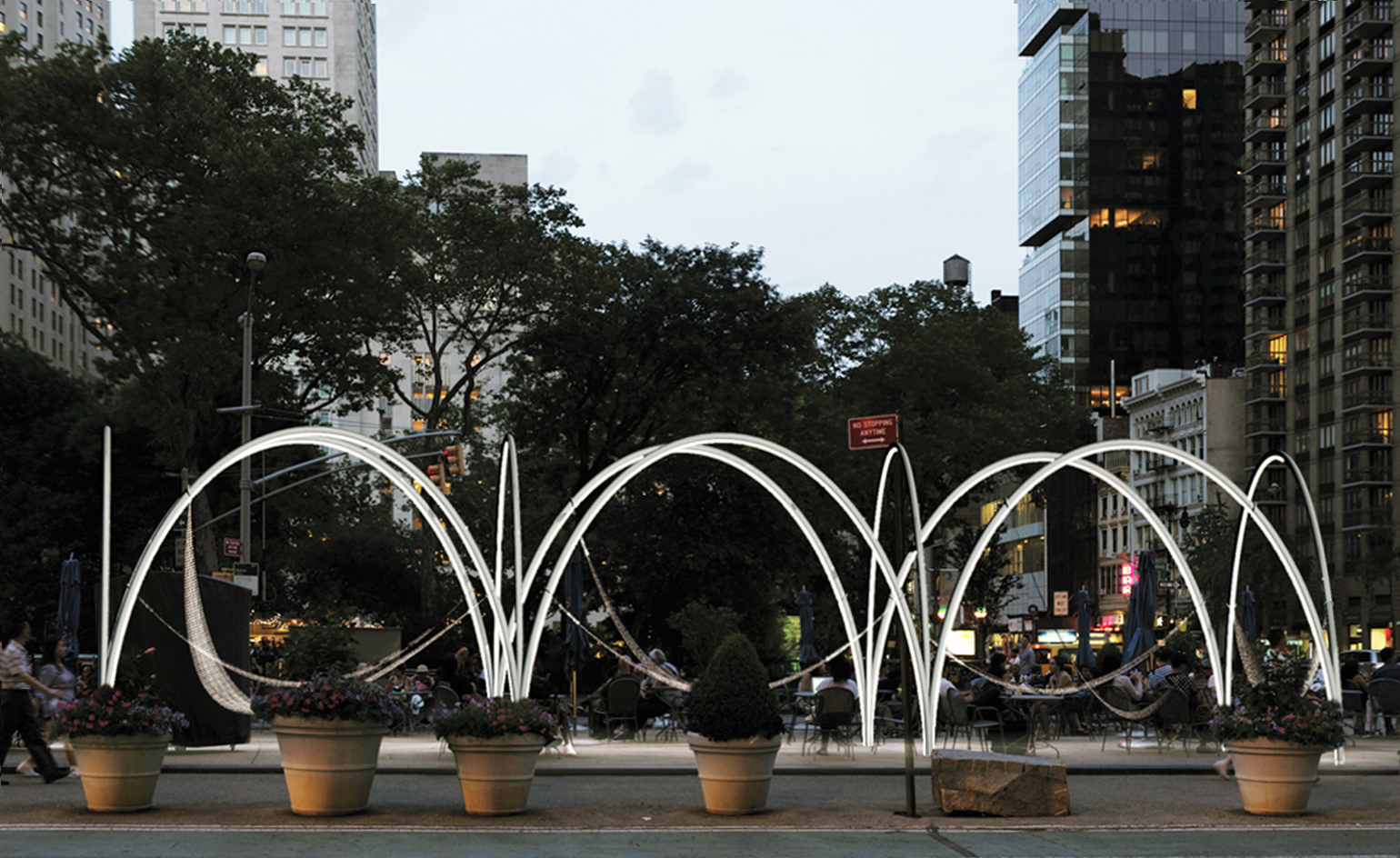
Located at the North Flatiron Public Plaza, LOT's winning proposal will be installed from 21 November
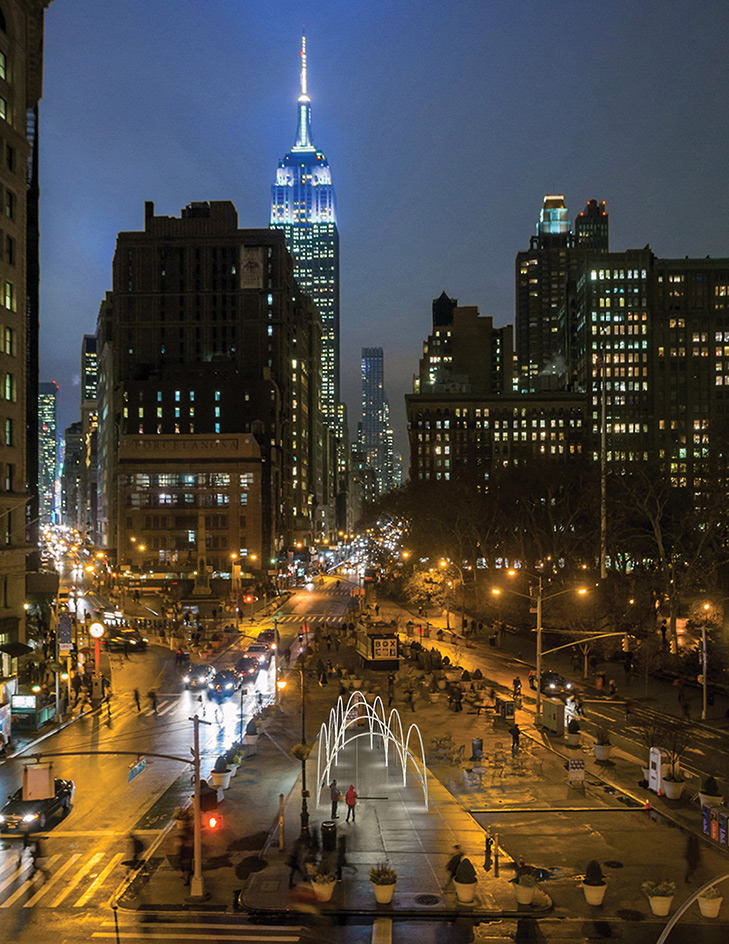
Visitors will be able look up and enjoy some of the city's early 20th century skyscrapers
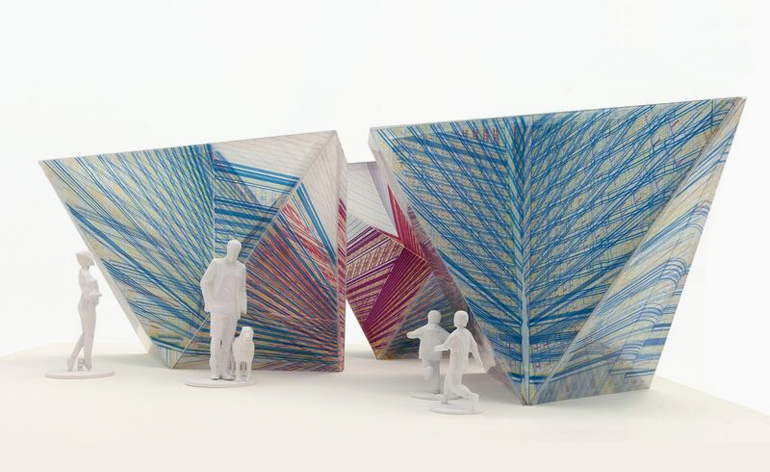
LOT pipped four other New York studios to scoop the commission, including Freeland Buck, which submitted this 'Vanishing Point' entry
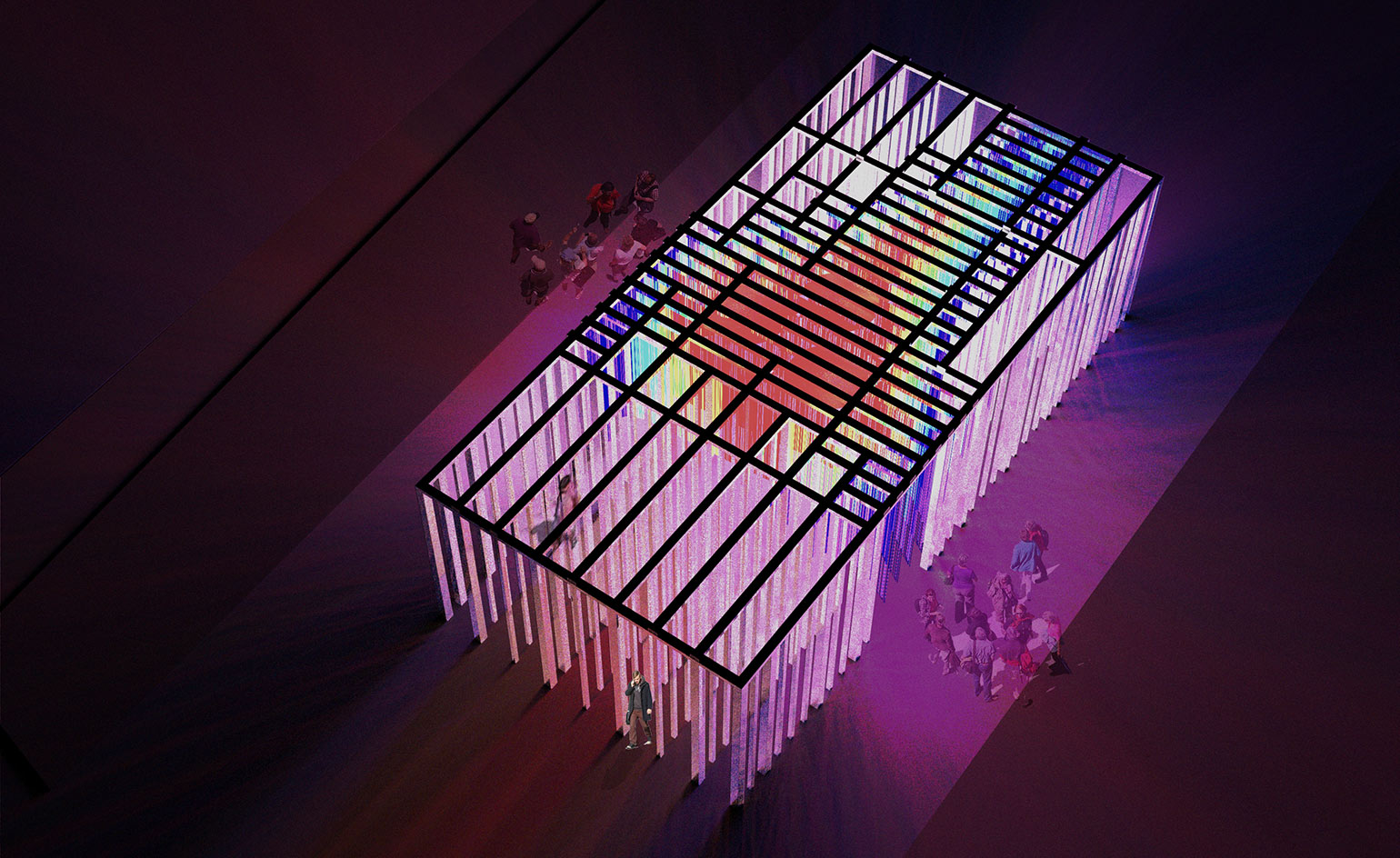
'Radiant Forest', by Architensions, was another potential proposal for the public plaza
INFORMATION
For more information, visit the LOT website
Receive our daily digest of inspiration, escapism and design stories from around the world direct to your inbox.
Harriet Thorpe is a writer, journalist and editor covering architecture, design and culture, with particular interest in sustainability, 20th-century architecture and community. After studying History of Art at the School of Oriental and African Studies (SOAS) and Journalism at City University in London, she developed her interest in architecture working at Wallpaper* magazine and today contributes to Wallpaper*, The World of Interiors and Icon magazine, amongst other titles. She is author of The Sustainable City (2022, Hoxton Mini Press), a book about sustainable architecture in London, and the Modern Cambridge Map (2023, Blue Crow Media), a map of 20th-century architecture in Cambridge, the city where she grew up.
-
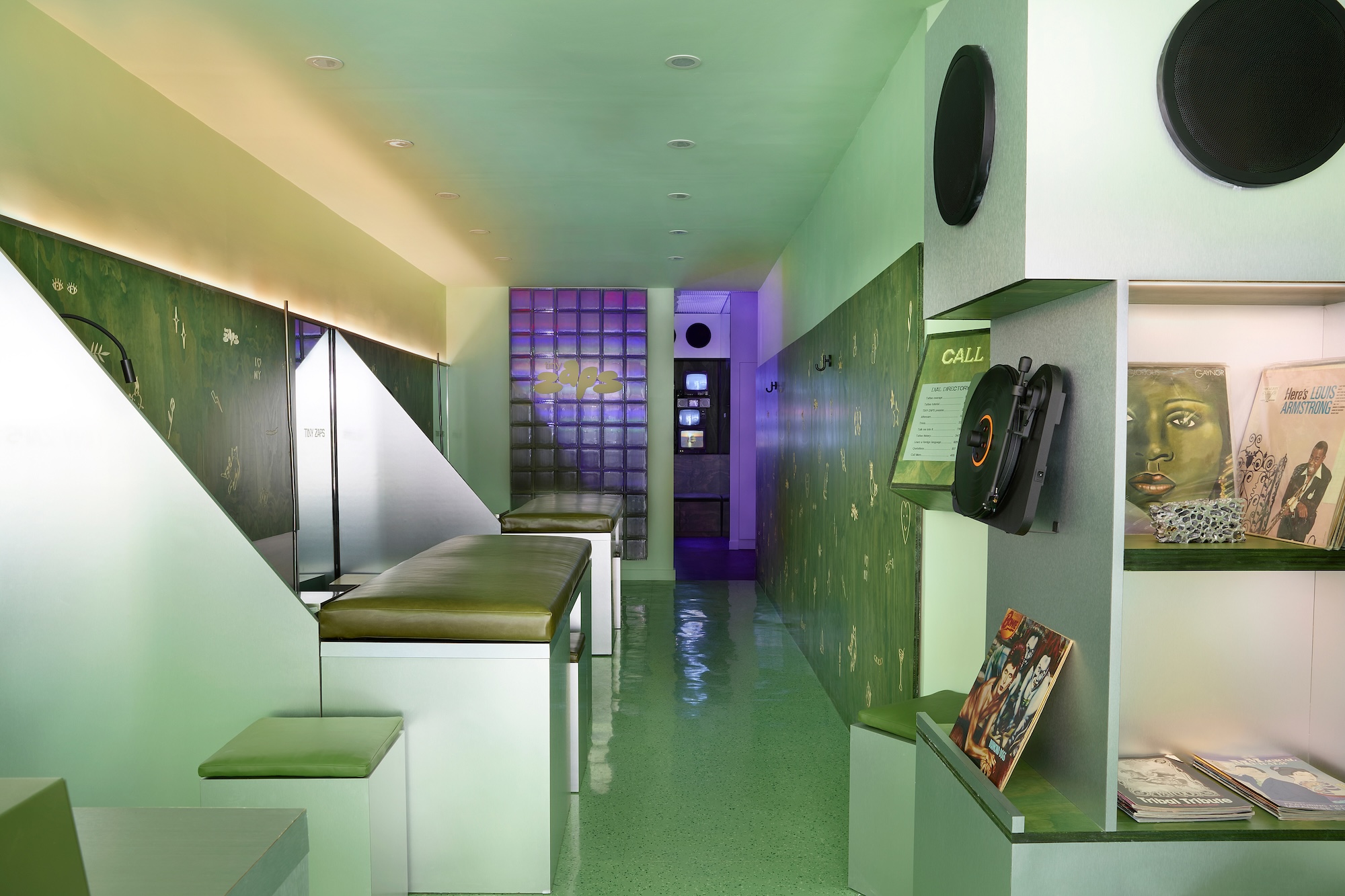 Terrified to get inked? This inviting Brooklyn tattoo parlour is for people who are 'a little bit nervous'
Terrified to get inked? This inviting Brooklyn tattoo parlour is for people who are 'a little bit nervous'With minty-green walls and an option to 'call mom', Tiny Zaps' Williamsburg location was designed to tame jitters
-
 Let’s hear it for the Chopard L.U.C Grand Strike chiming watch
Let’s hear it for the Chopard L.U.C Grand Strike chiming watchThe Swiss watchmaker’s most complicated timepiece to date features an innovative approach to producing a crystal-clear sound
-
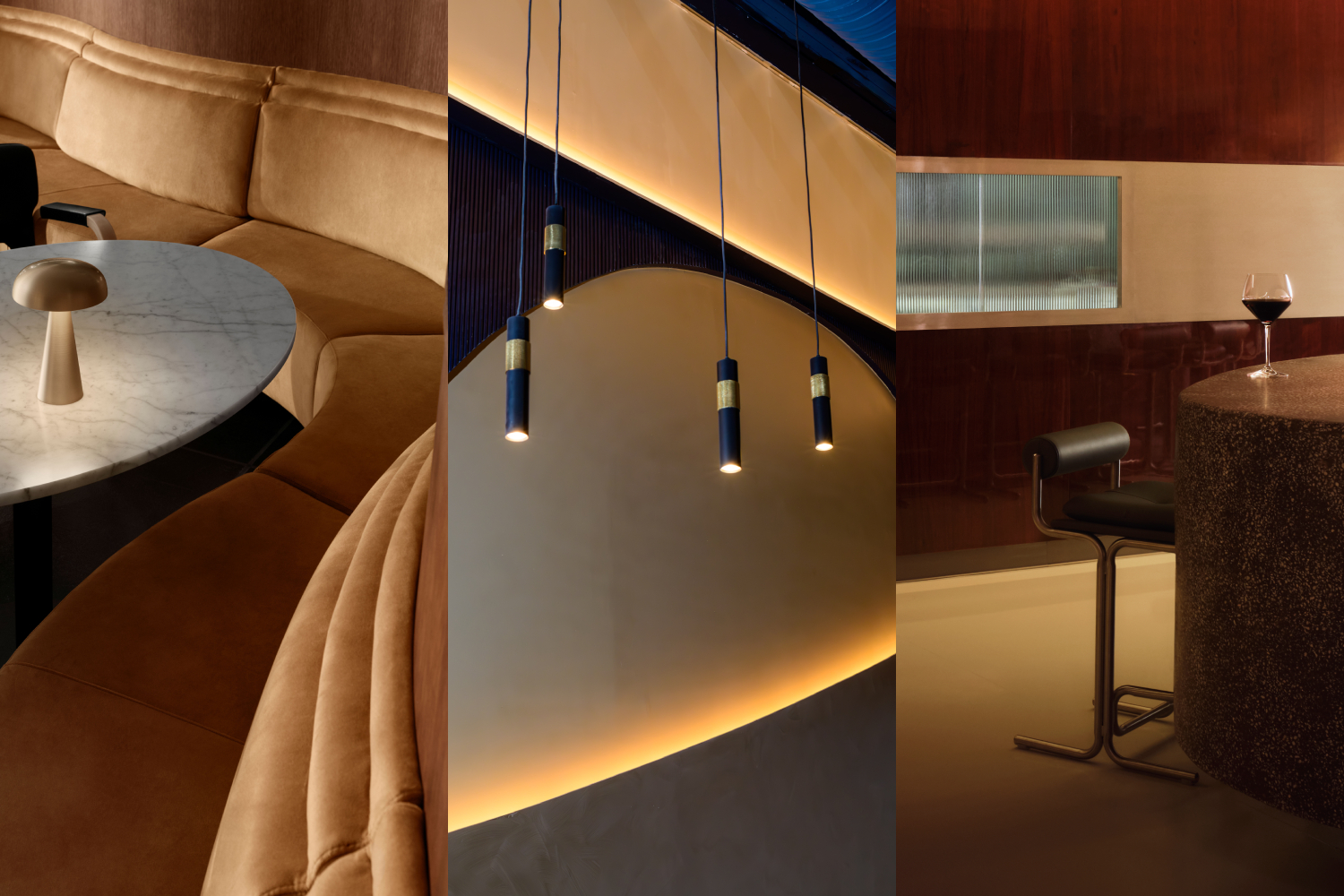 Form... and flavour? The best design-led restaurant debuts of 2025
Form... and flavour? The best design-led restaurant debuts of 2025A Wallpaper* edit of the restaurant interiors that shaped how we ate, gathered and lingered this year
-
 Step inside this resilient, river-facing cabin for a life with ‘less stuff’
Step inside this resilient, river-facing cabin for a life with ‘less stuff’A tough little cabin designed by architects Wittman Estes, with a big view of the Pacific Northwest's Wenatchee River, is the perfect cosy retreat
-
 Remembering Robert A.M. Stern, an architect who discovered possibility in the past
Remembering Robert A.M. Stern, an architect who discovered possibility in the pastIt's easy to dismiss the late architect as a traditionalist. But Stern was, in fact, a design rebel whose buildings were as distinctly grand and buttoned-up as his chalk-striped suits
-
 Own an early John Lautner, perched in LA’s Echo Park hills
Own an early John Lautner, perched in LA’s Echo Park hillsThe restored and updated Jules Salkin Residence by John Lautner is a unique piece of Californian design heritage, an early private house by the Frank Lloyd Wright acolyte that points to his future iconic status
-
 The Architecture Edit: Wallpaper’s houses of the month
The Architecture Edit: Wallpaper’s houses of the monthFrom wineries-turned-music studios to fire-resistant holiday homes, these are the properties that have most impressed the Wallpaper* editors this month
-
 The Stahl House – an icon of mid-century modernism – is for sale in Los Angeles
The Stahl House – an icon of mid-century modernism – is for sale in Los AngelesAfter 65 years in the hands of the same family, the home, also known as Case Study House #22, has been listed for $25 million
-
 Houston's Ismaili Centre is the most dazzling new building in America. Here's a look inside
Houston's Ismaili Centre is the most dazzling new building in America. Here's a look insideLondon-based architect Farshid Moussavi designed a new building open to all – and in the process, has created a gleaming new monument
-
 Frank Lloyd Wright’s Fountainhead will be opened to the public for the first time
Frank Lloyd Wright’s Fountainhead will be opened to the public for the first timeThe home, a defining example of the architect’s vision for American design, has been acquired by the Mississippi Museum of Art, which will open it to the public, giving visitors the chance to experience Frank Lloyd Wright’s genius firsthand
-
 Clad in terracotta, these new Williamsburg homes blend loft living and an organic feel
Clad in terracotta, these new Williamsburg homes blend loft living and an organic feelThe Williamsburg homes inside 103 Grand Street, designed by Brooklyn-based architects Of Possible, bring together elegant interiors and dramatic outdoor space in a slick, stacked volume