Snøhetta paints the Holmen Industrial Area in Norway with colour
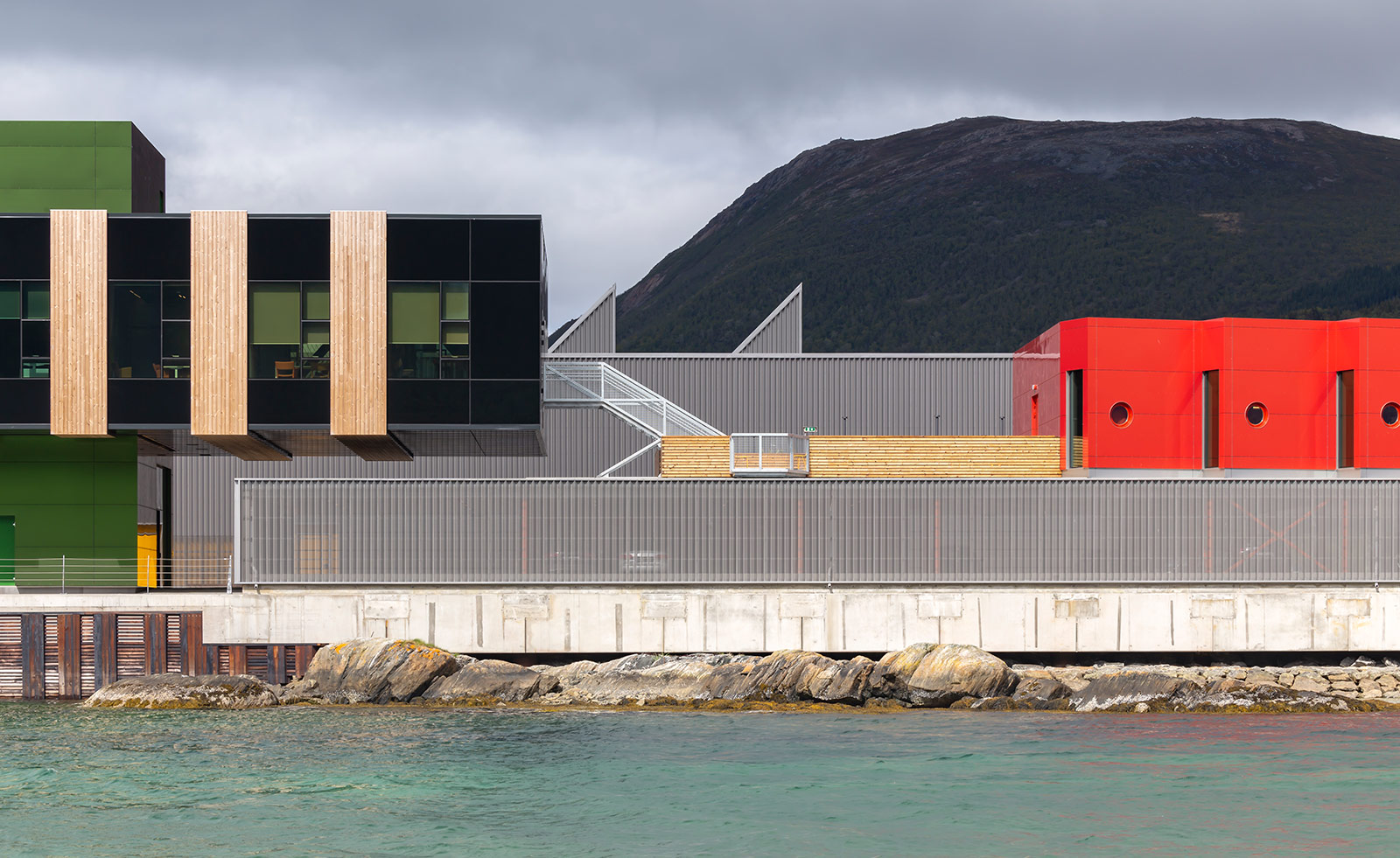
Snøhetta has completed its colourful fishing facility for the Holmen Industrial Area, in Northern Norway, on Sortlandssundet in the archipelago of Vesterålen, a historic fishing hub. The facility is considerate of the land and its environment, yet cutting-edge and forward-thinking in its approach to design and production.
The client, shipowner Holmøy Maritime, needed one site that could smoothly accommodate all employees and facilities in one place across 6,000sq m. Snøhetta carefully considered the layout that includes four distinctive buildings for trawling, fish farming and fish processing and the company’s headquarters. There is also a guest house for employees between shifts and an undulating park named ‘Lunden’, that was created with surplus excavation from the site.
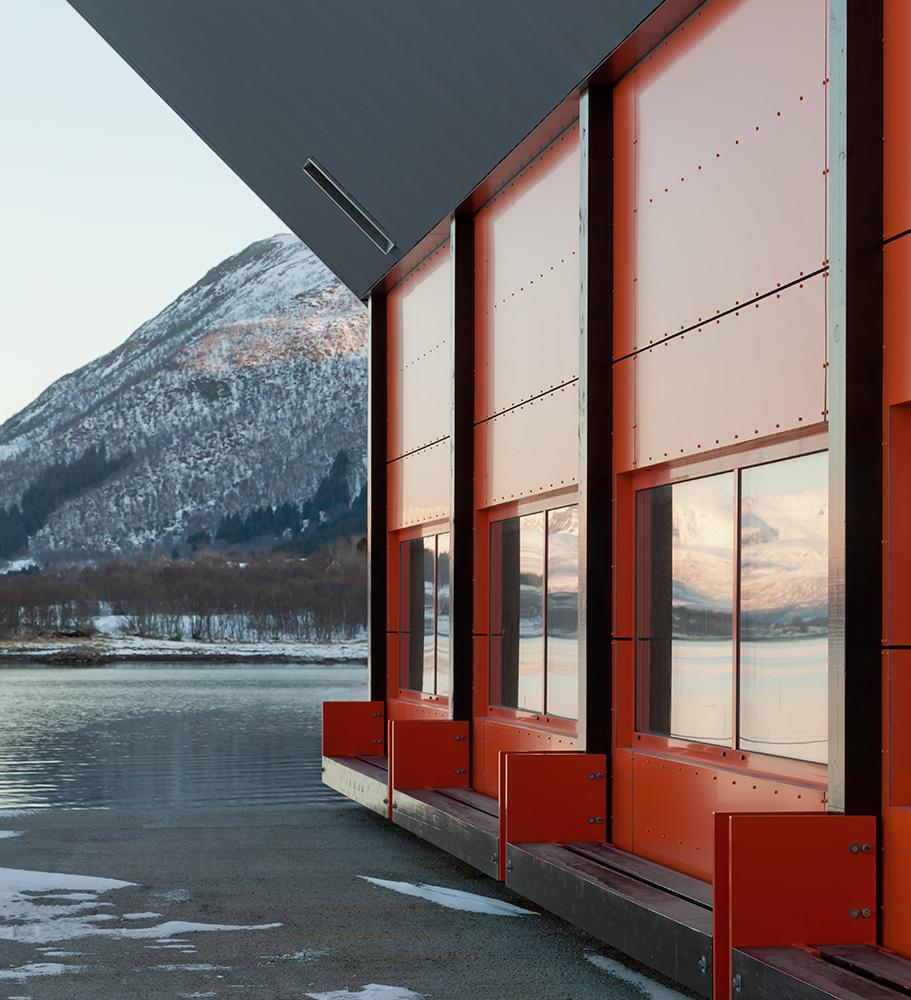
The red-coloured exterior with the mountainous landscape in the background.
Snøhetta carefully considered the fish trawlers pathway and daily activities, tracking the fish handling process from net to freezer to ship, to create the best possible conditions for employees and safe production. This saw the freezing terminal placed centrally within the facility, with possibilities for future expansion. While the facility is practical, the colourful building exteriors also make it a special place.
The red, orange, yellow and green colours were chosen to react with the light conditions – from December to January the Vesterålen takes on a distinctive blue darkness, while in summer, 24 hour daylight is dimmed by rain clouds. Materials include aluminum façade cladding and concrete floors chosen for durability, and following the typical industrial typology, yet the added colours and neat wayfinding system reference a corporate vision too.
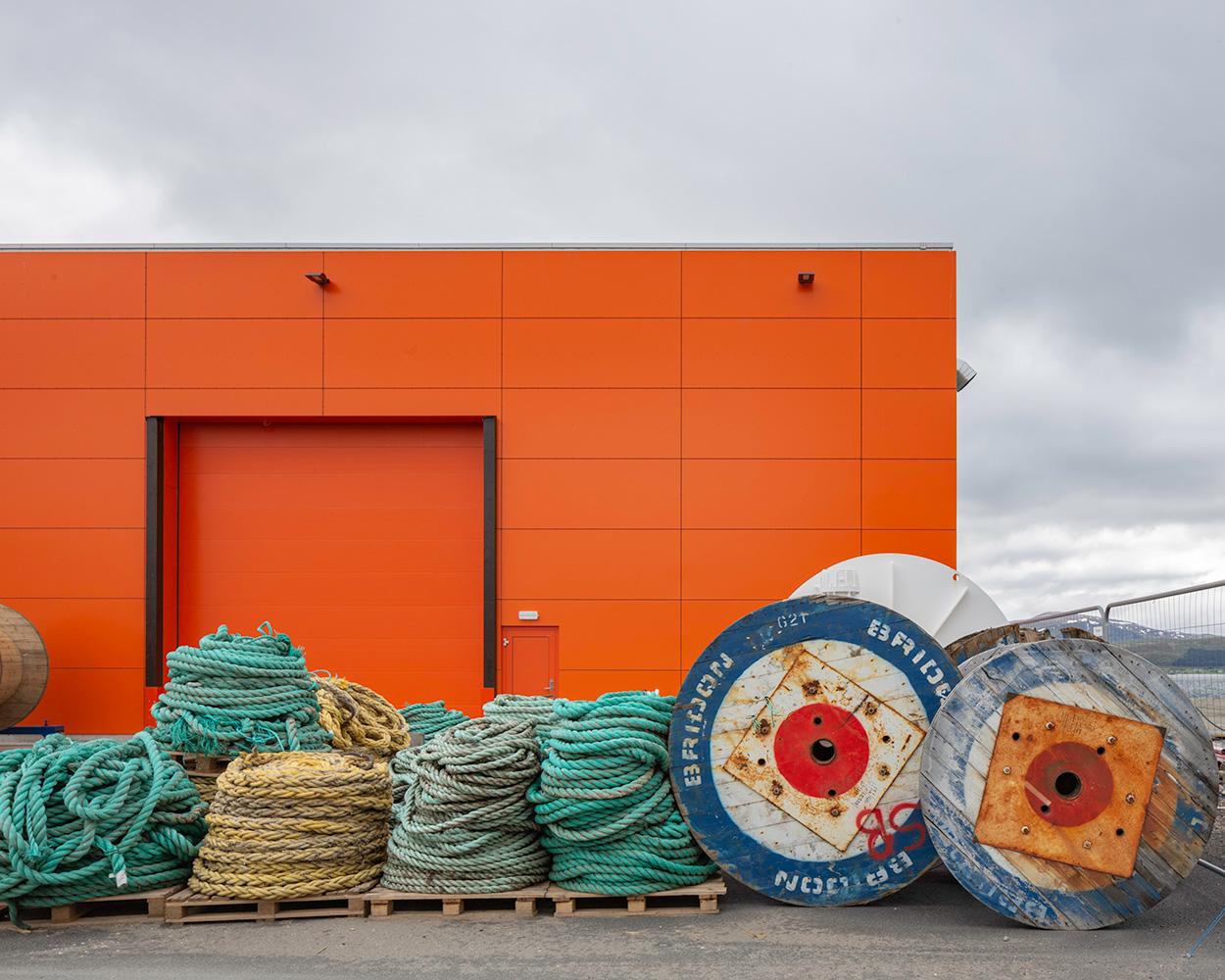
The orange exterior of the industrial buildings.
The interior of the buildings is characterised by open-plan space and large windows, to allow as much light in as possible, and open up employees to the landscape. The colours defined in the exterior palette continue in contrast with light ash and birch woodwork.
Snøhetta designed a graphic pattern for the windows and sides of the freezing terminal inspired by fish scales that wraps around the architecture and also features in the Holmen Industrial Area's new logo, and can be seen in silver on the business cards and stationery.
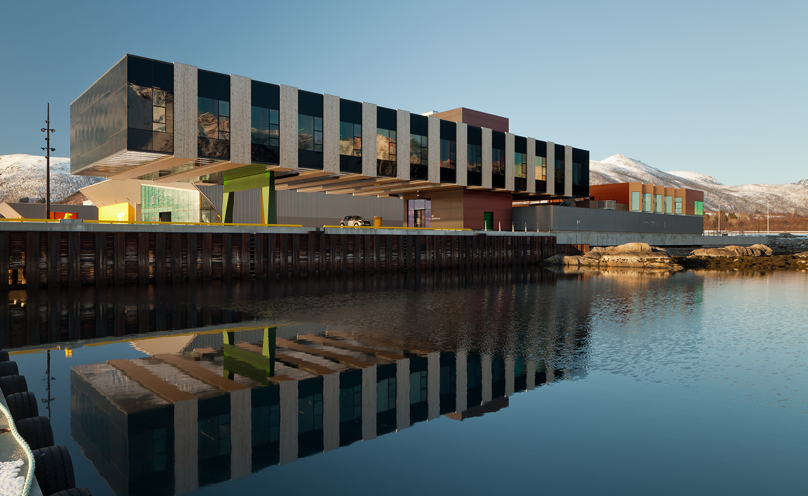
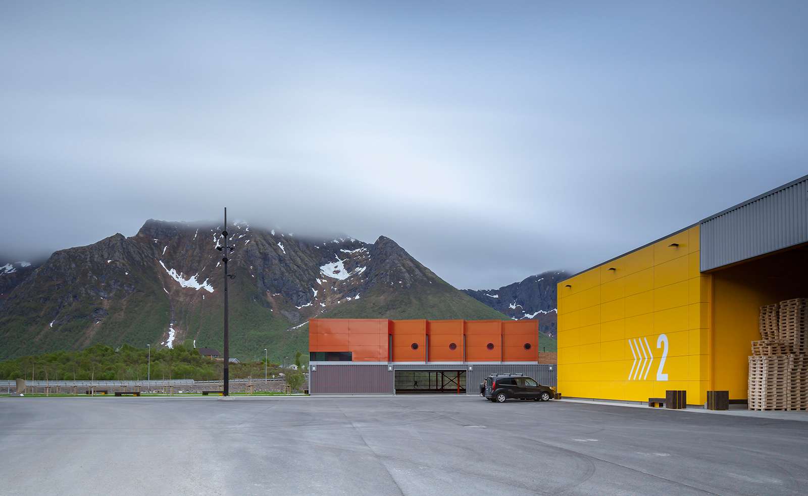
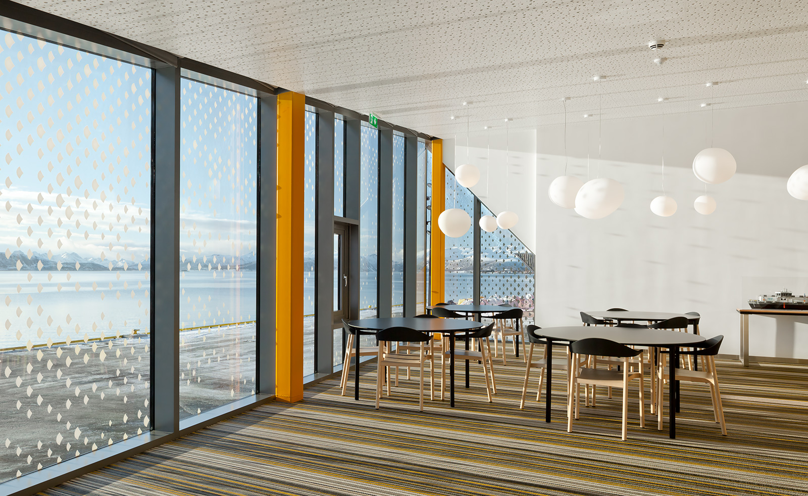
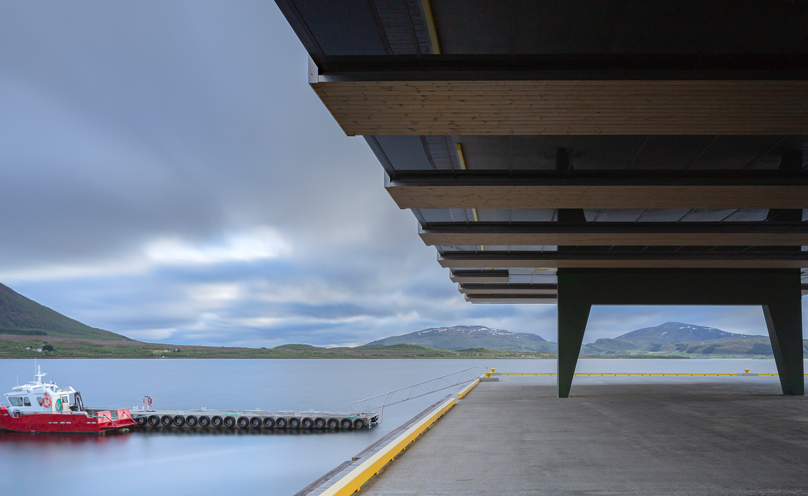
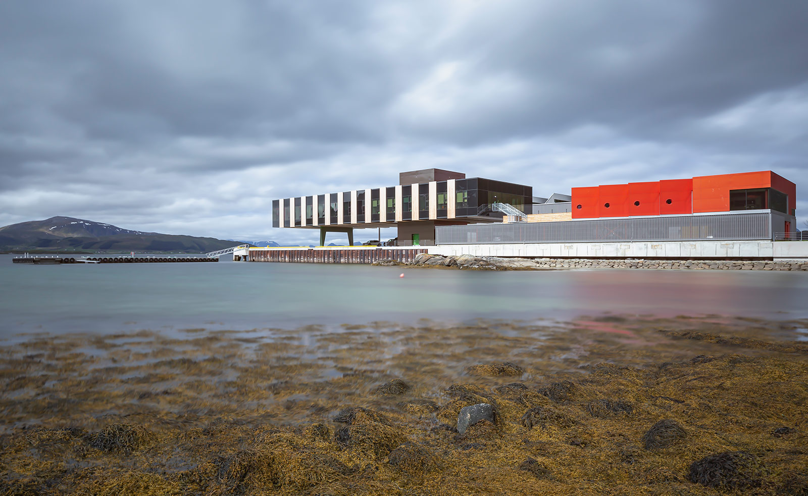
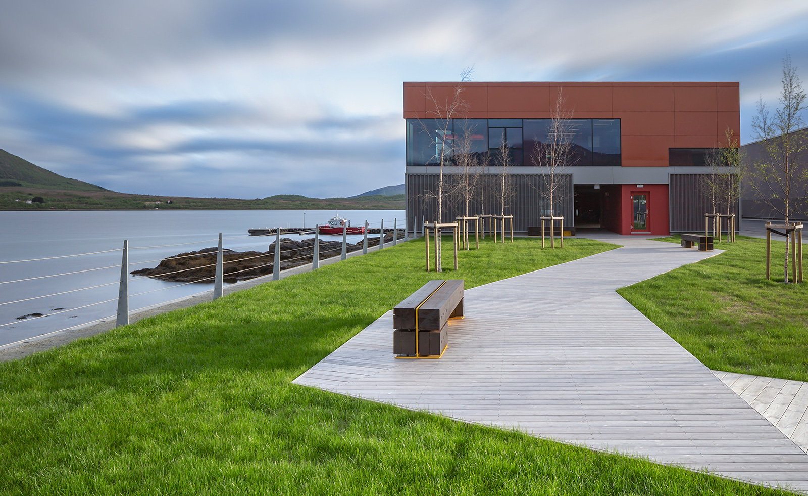
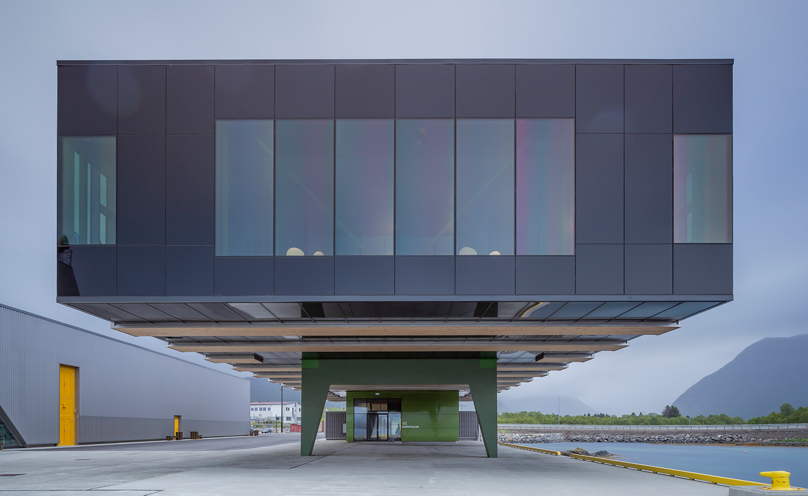
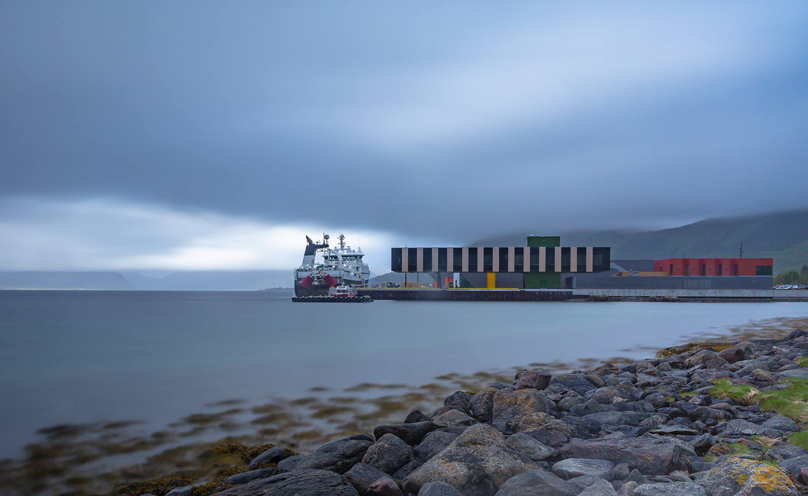
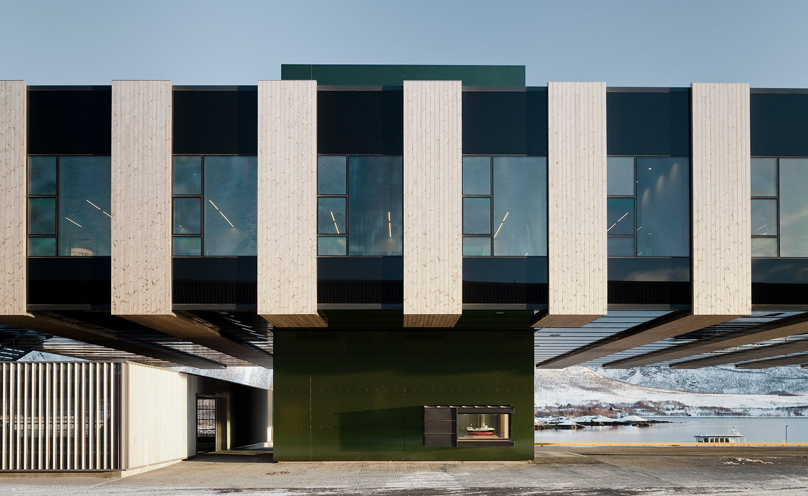
INFORMATION
For more information, visit the Snøhetta website
Receive our daily digest of inspiration, escapism and design stories from around the world direct to your inbox.
Harriet Thorpe is a writer, journalist and editor covering architecture, design and culture, with particular interest in sustainability, 20th-century architecture and community. After studying History of Art at the School of Oriental and African Studies (SOAS) and Journalism at City University in London, she developed her interest in architecture working at Wallpaper* magazine and today contributes to Wallpaper*, The World of Interiors and Icon magazine, amongst other titles. She is author of The Sustainable City (2022, Hoxton Mini Press), a book about sustainable architecture in London, and the Modern Cambridge Map (2023, Blue Crow Media), a map of 20th-century architecture in Cambridge, the city where she grew up.