Slot Canyon Residence balances openness and seclusion in Palm Springs
Slot Canyon Residence by RIOS, set in the Las Palmas neighbourhood of Palm Springs, strikes a balance between openness and seclusion

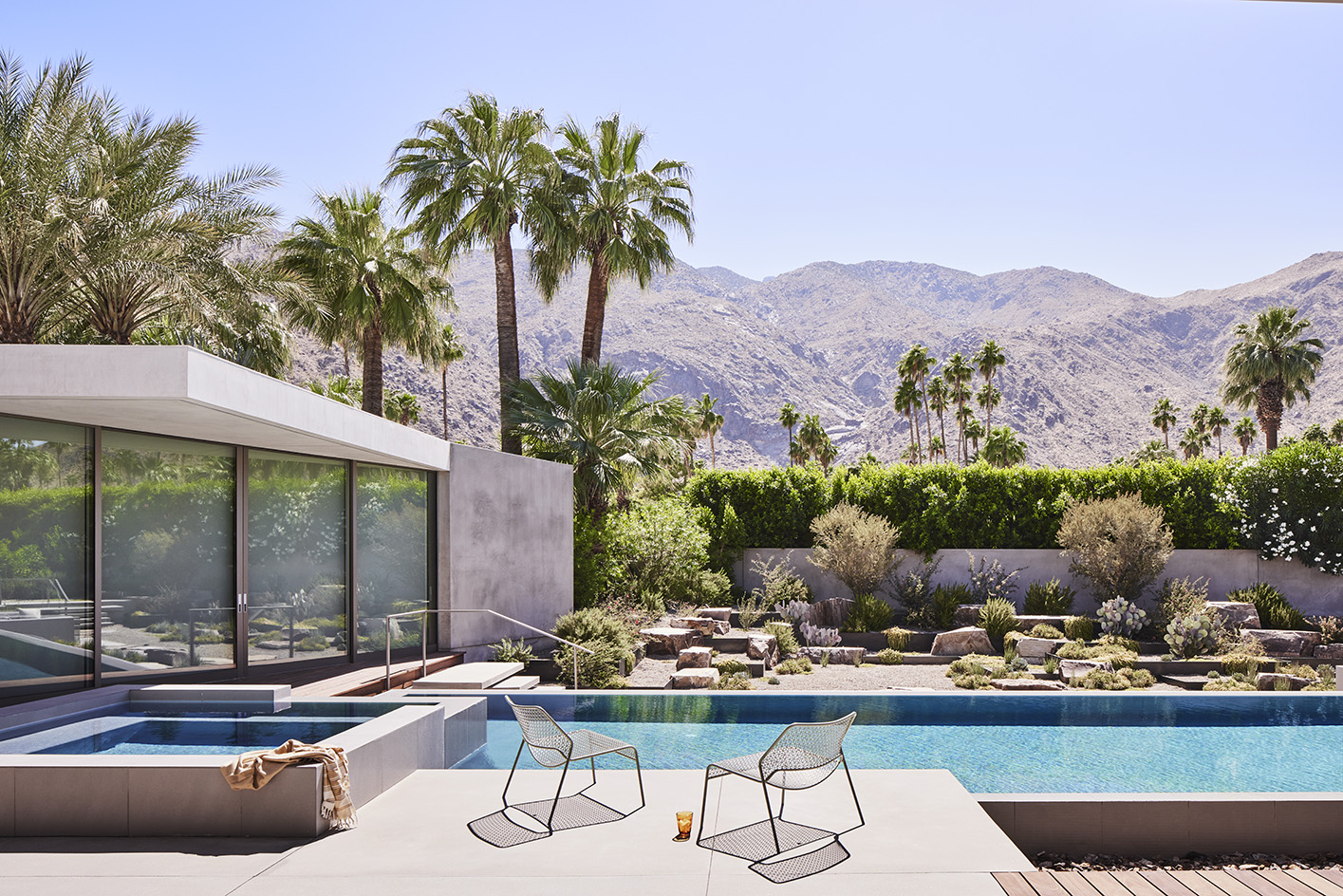
Receive our daily digest of inspiration, escapism and design stories from around the world direct to your inbox.
You are now subscribed
Your newsletter sign-up was successful
Want to add more newsletters?

Daily (Mon-Sun)
Daily Digest
Sign up for global news and reviews, a Wallpaper* take on architecture, design, art & culture, fashion & beauty, travel, tech, watches & jewellery and more.

Monthly, coming soon
The Rundown
A design-minded take on the world of style from Wallpaper* fashion features editor Jack Moss, from global runway shows to insider news and emerging trends.

Monthly, coming soon
The Design File
A closer look at the people and places shaping design, from inspiring interiors to exceptional products, in an expert edit by Wallpaper* global design director Hugo Macdonald.
Slot Canyon Residence, a new home designed by Los Angeles-based architecture and design studio RIOS, walks the delicate tightrope between creating seclusion and privacy for its owners, while opening up towards its striking, arid, Californian landscape. Located in the Las Palmas neighbourhood of Palm Springs, the project was designed to sit 'naturally among the desert landscape and the classic mid-century modernist architecture that has come to define the region'.
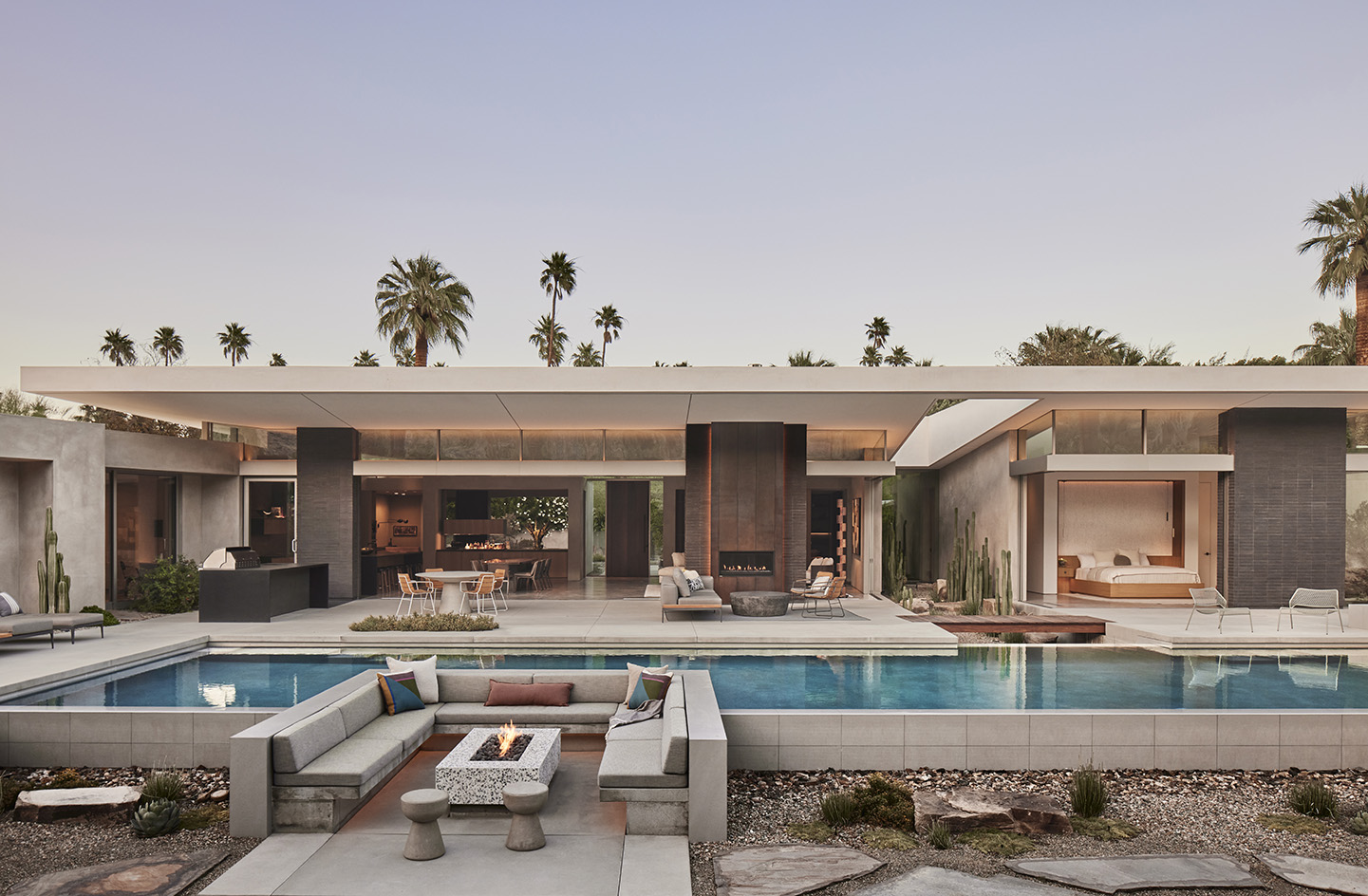
Slot Canyon Residence by RIOS
While nodding to the region's strong modernist roots, the new home was not designed as a blind imitation of the style. Its clean lines, harmonious volumes and low slung horizontality pay homage but blends with elements and needs clearly born of the 21st century.
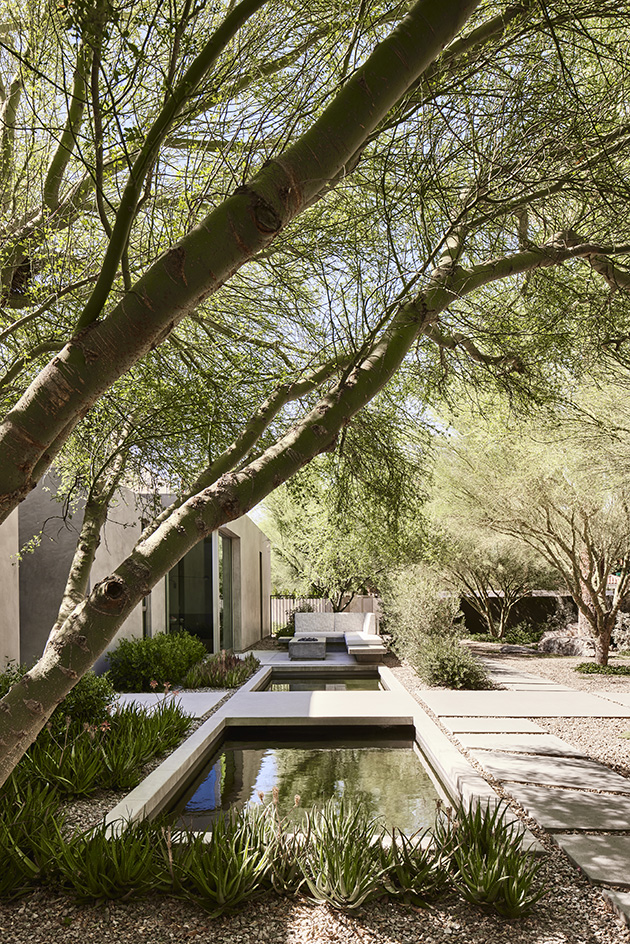
The house was designed as a series of pavilions, which breaks down its generous overall volume. Some of these structures feel more solid and opaque. They are located on the eastern side of the plot and contain bedrooms and bathrooms. Others, on the opposite side of the arrangement, are airy and open, housing living spaces and wrapped in swathes of glazing and spilling out to terraces and a swimming pool.
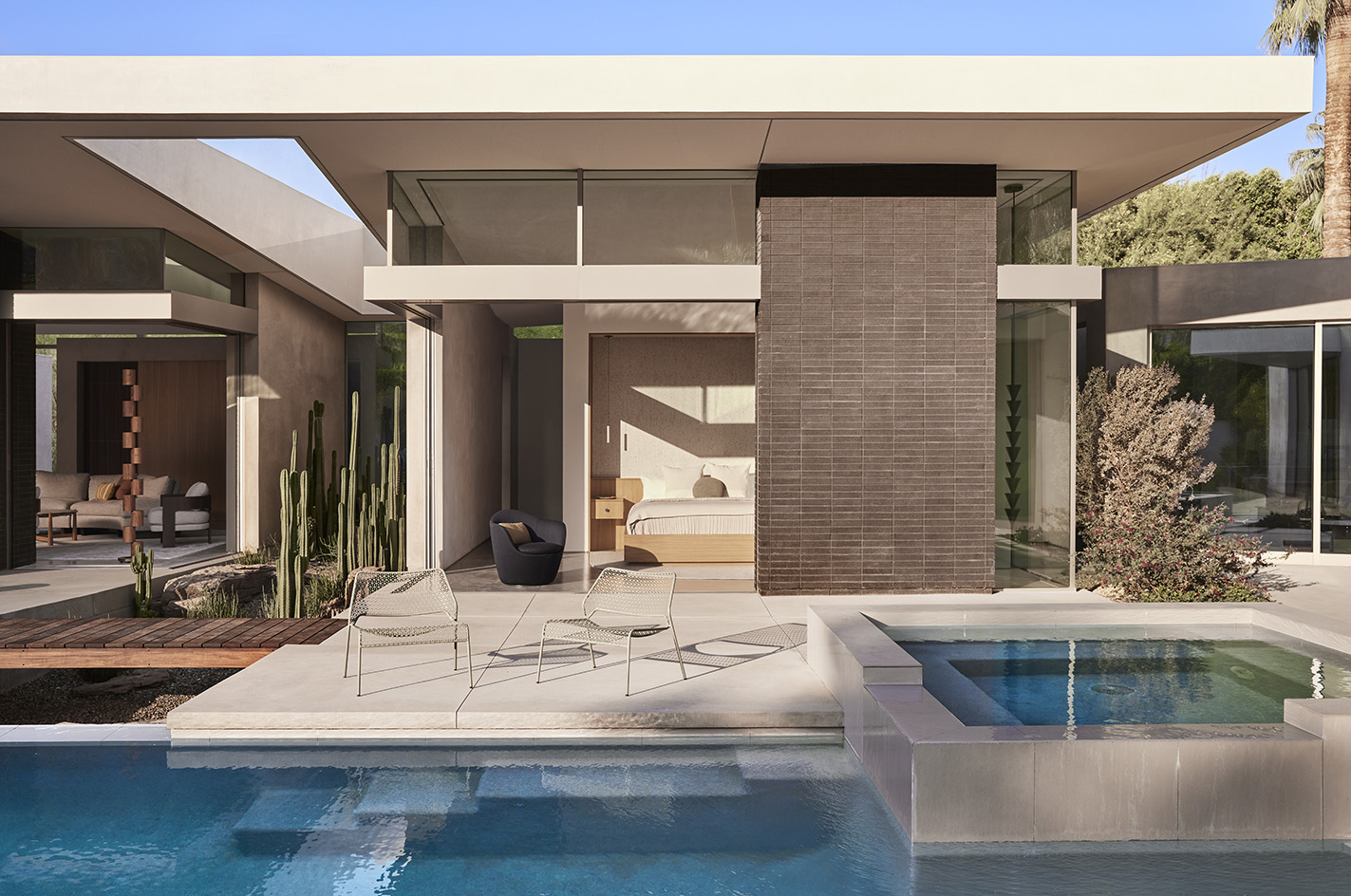
The landscaping and connections between these pavilions (created with the help of landscape experts at Bennett Puterbaugh) form a key part of the home's identity too. Bridges and arroyos link different volumes, allowing local vegetation and natural vistas to seep in. Meanwhile, an expressive floating roof with an inverted vaulted ceiling crafts a space primed for entertaining in the main living area, highlighting that this is a private, but still very open space with a strong social character.
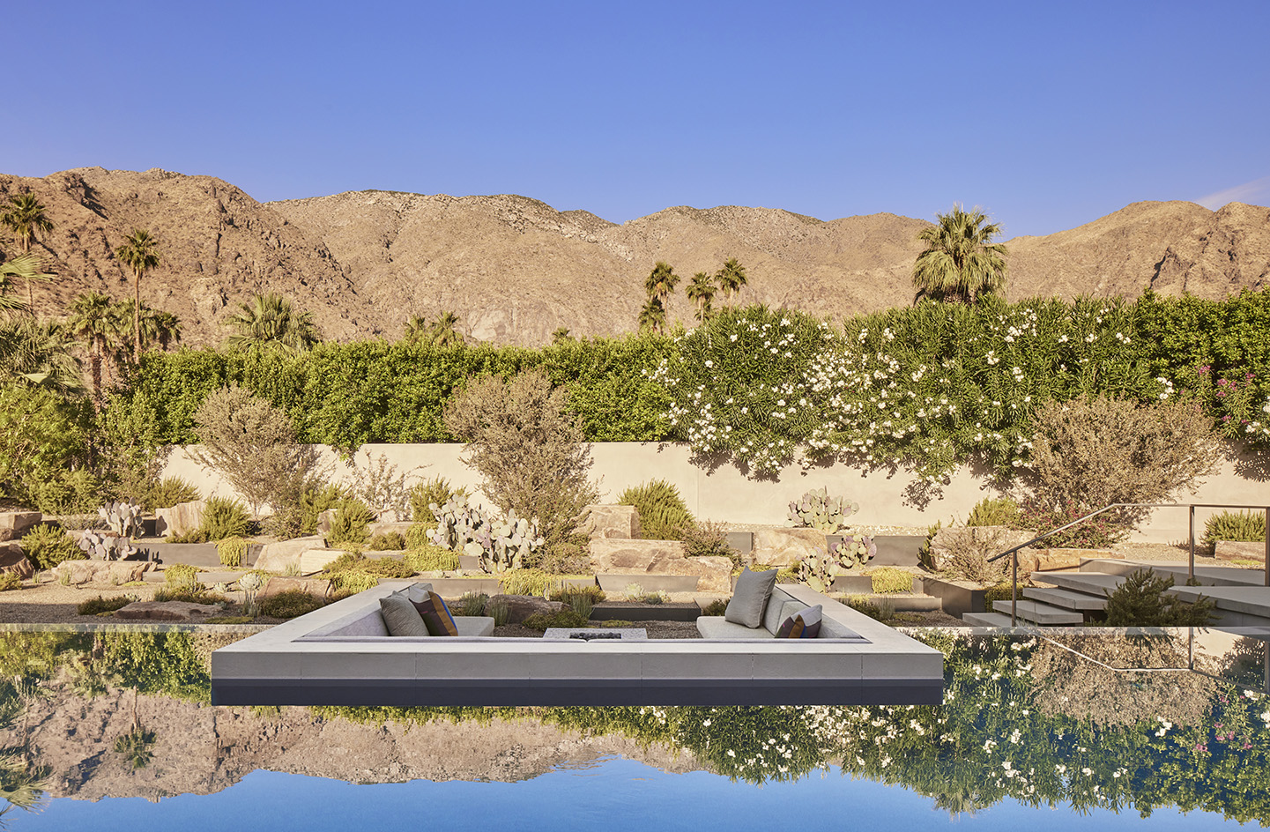
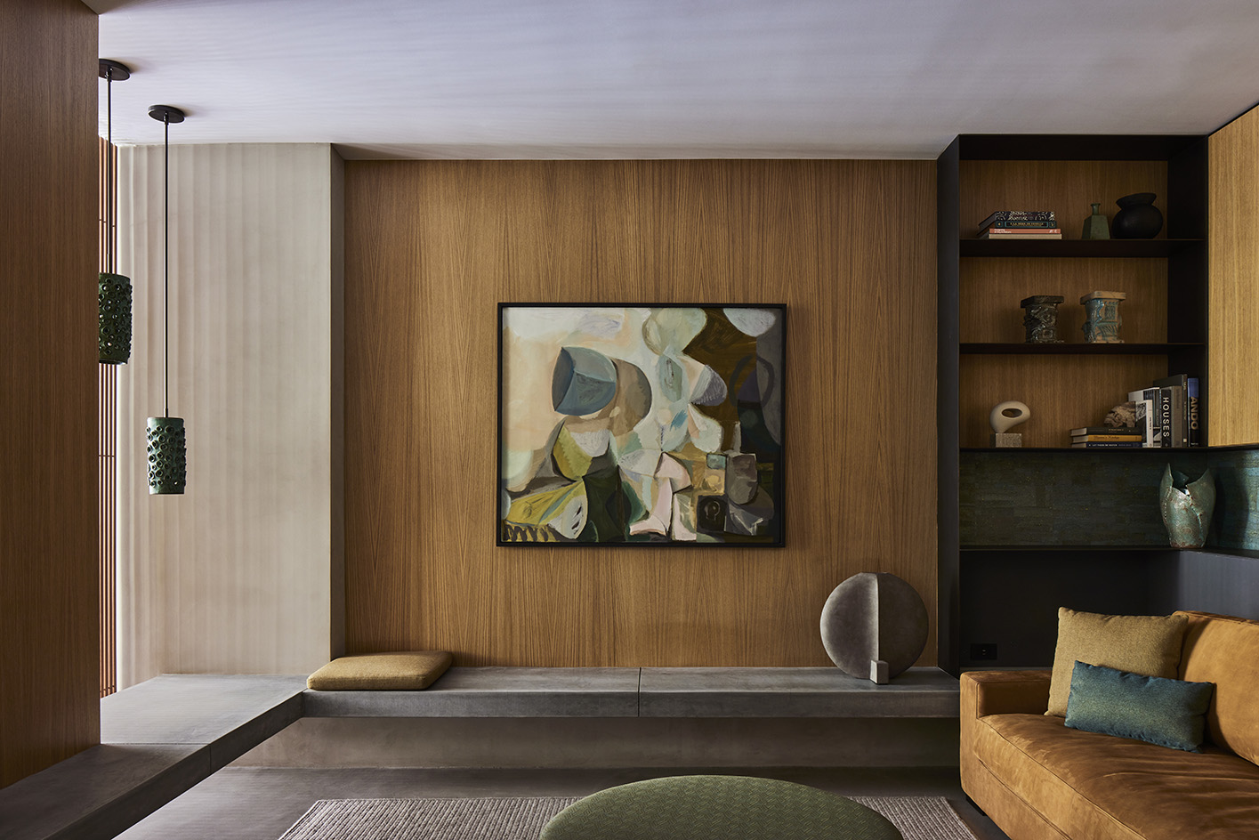
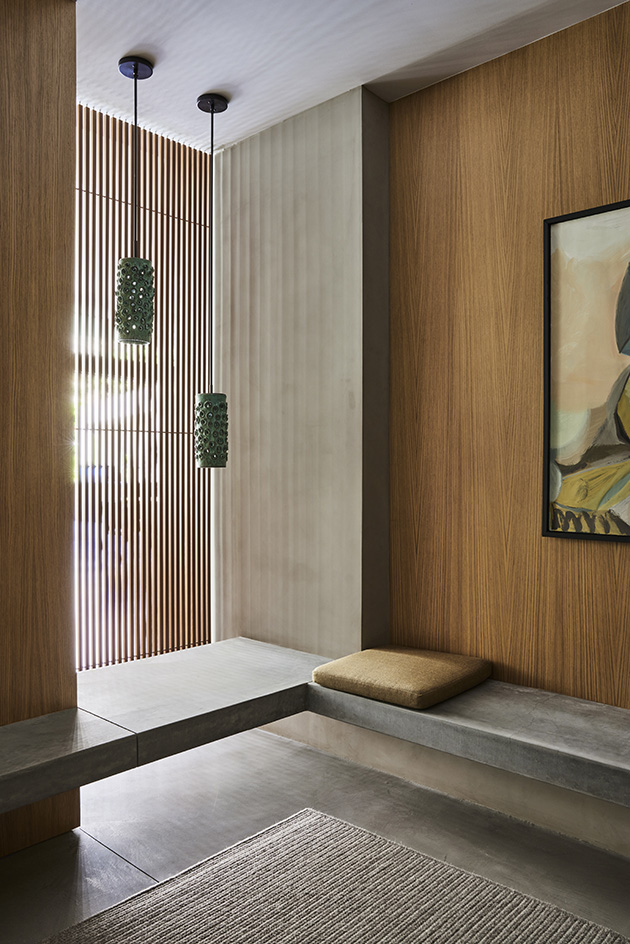
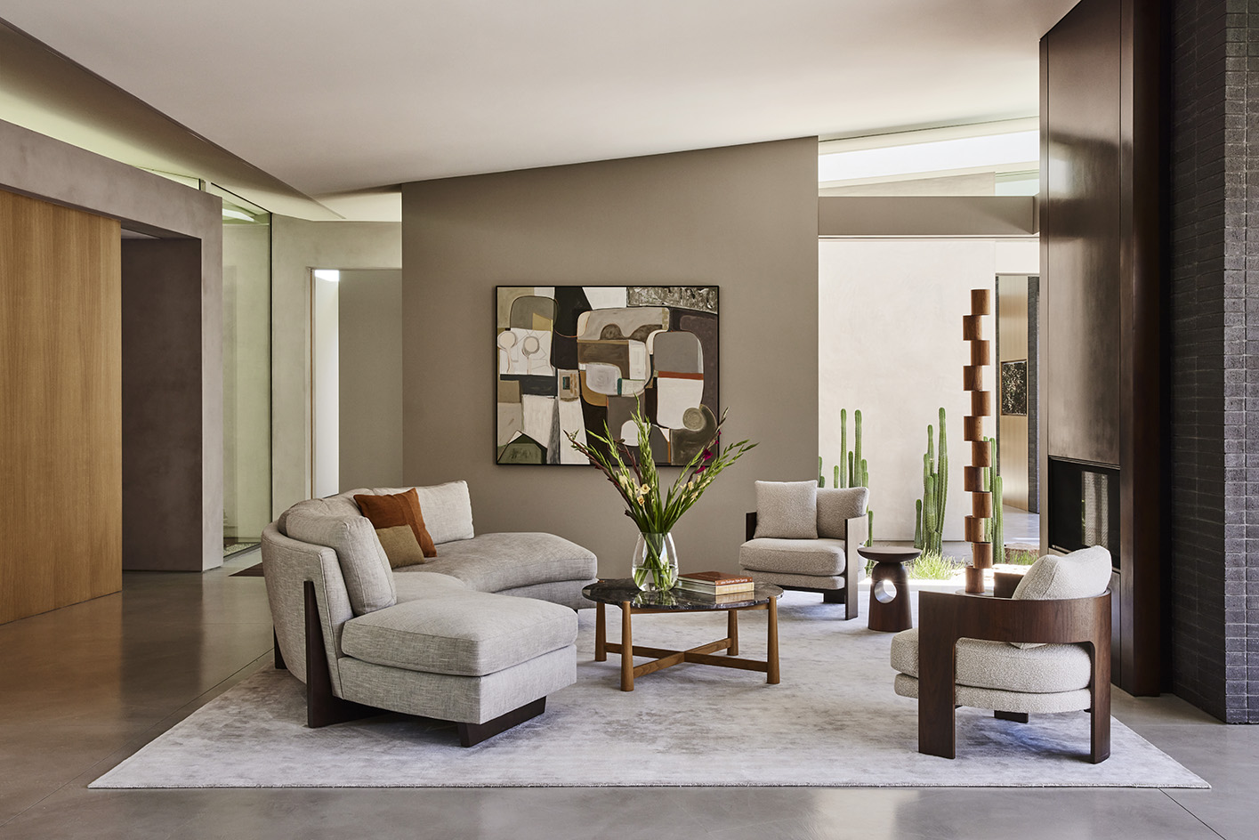
Receive our daily digest of inspiration, escapism and design stories from around the world direct to your inbox.
Ellie Stathaki is the Architecture & Environment Director at Wallpaper*. She trained as an architect at the Aristotle University of Thessaloniki in Greece and studied architectural history at the Bartlett in London. Now an established journalist, she has been a member of the Wallpaper* team since 2006, visiting buildings across the globe and interviewing leading architects such as Tadao Ando and Rem Koolhaas. Ellie has also taken part in judging panels, moderated events, curated shows and contributed in books, such as The Contemporary House (Thames & Hudson, 2018), Glenn Sestig Architecture Diary (2020) and House London (2022).
