Singapore's colourful new Indian Heritage Centre mixes history and modernity
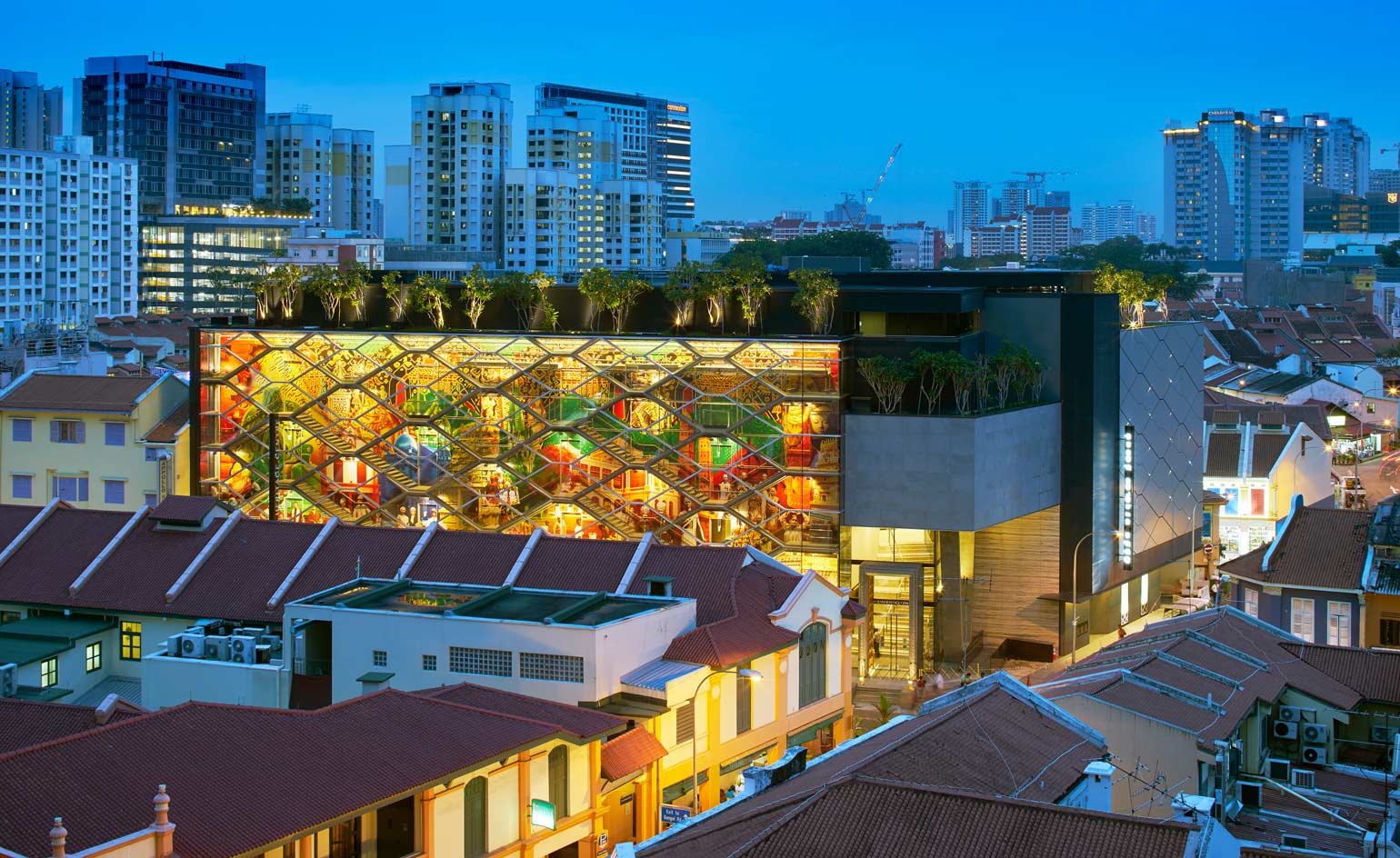
The newly opened Indian Heritage Centre has finally given Singapore's ethnic Indian community a worthy home in which to showcase its cultural riches.
Created by New Zealand-born, Japan-trained, Singapore-based Robert Greg Shand Architects in collaboration with urban design consultants Urbnarc, this design has certainly paid dividends for the sensitive perspective and physical rendition of a culture that is almost 5,000 years old.
Located on Campbell Lane, a buzzy stretch in Little India lined with shophouses, cafes and vendors hawking curios, textiles and tchotchkes, the $12m building stands out with its distinctive transparent façade that layers a trellis of balconies over a huge colourful mural.
The brief, says Shand, was to embrace the vibrant streetscape of the area and its people. It also presented two immediate challenges. The first was to shoehorn a four-storey building with three galleries and community activity spaces into a triangular site that measures only 950 sq m. To that end, a lift doubles as a service lift for transporting exhibits and a passenger lift for visitors, while staircases act as main passages between the galleries and light wells, and windows that look out into Little India and the pedestrianised street below.
The second challenge was to design a building that avoided motifs that were too literal. 'Considering the diversity and multifaceted nature of the Singapore Indian community, we intentionally limited any direct references to traditional Indian architecture and art,' says Shand.
Here, the solution was the trellis of balconies and exposed staircases fronting the building's exterior that is based on the geometry of the baoli - a traditional Indian stepped well that is an important source of water and meeting point for Indian communities - and the peekaboo jali screen commonly found in Indian and Islamic architecture.
In keeping with the chaotic vibrancy of the neighbourhood, the colourful mural backing the trellis - currently, a splashy coloured collage of archival images of shophouses - will be changed regularly. This, says Shand, ensures the building is never static.
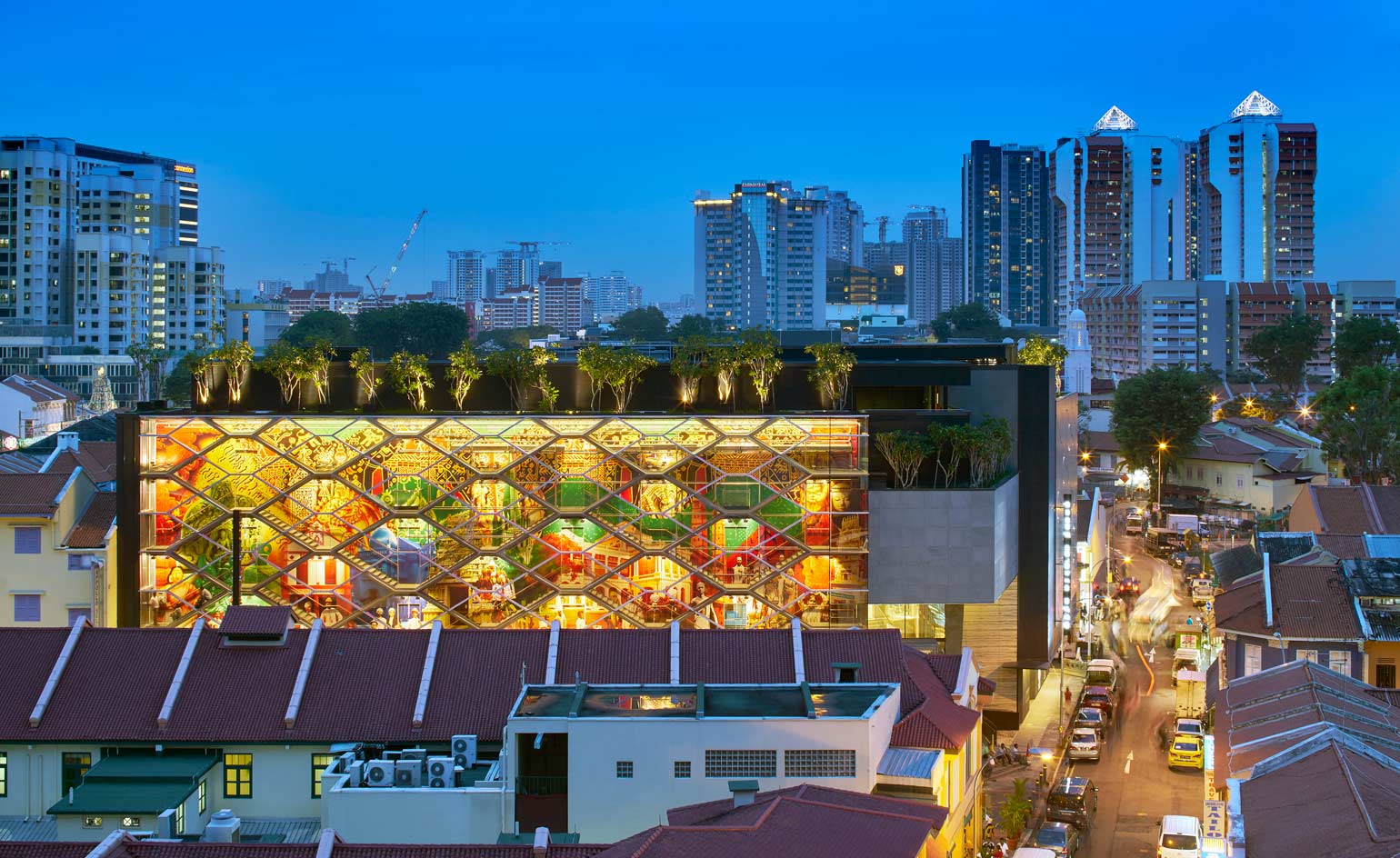
The centre is located on Singapore's Campbell Lane, a busy stretch in the Little India neighborhood
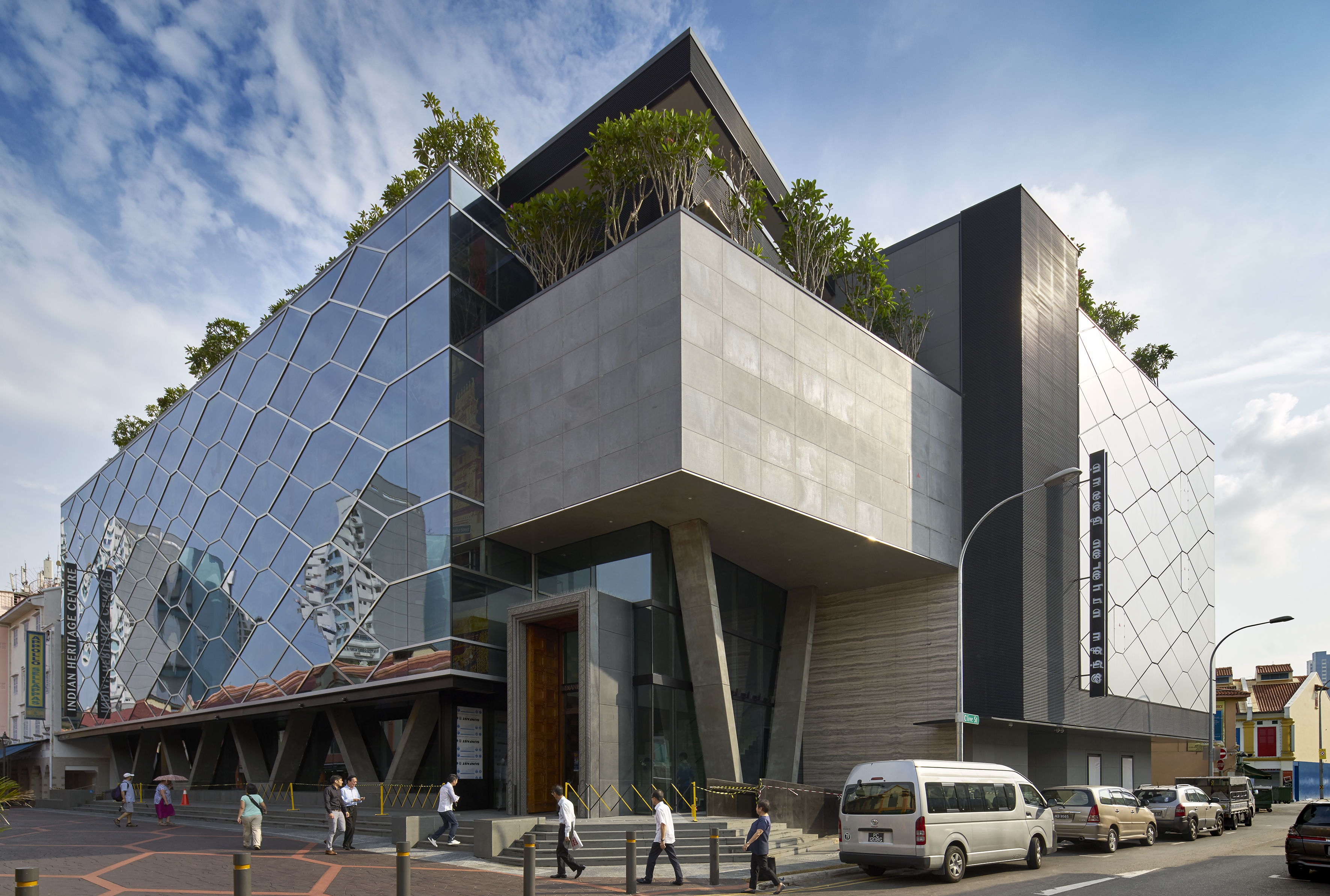
One of the project's challenges involved fitting three galleries as well as community activity spaces into a relatively small, triangular site
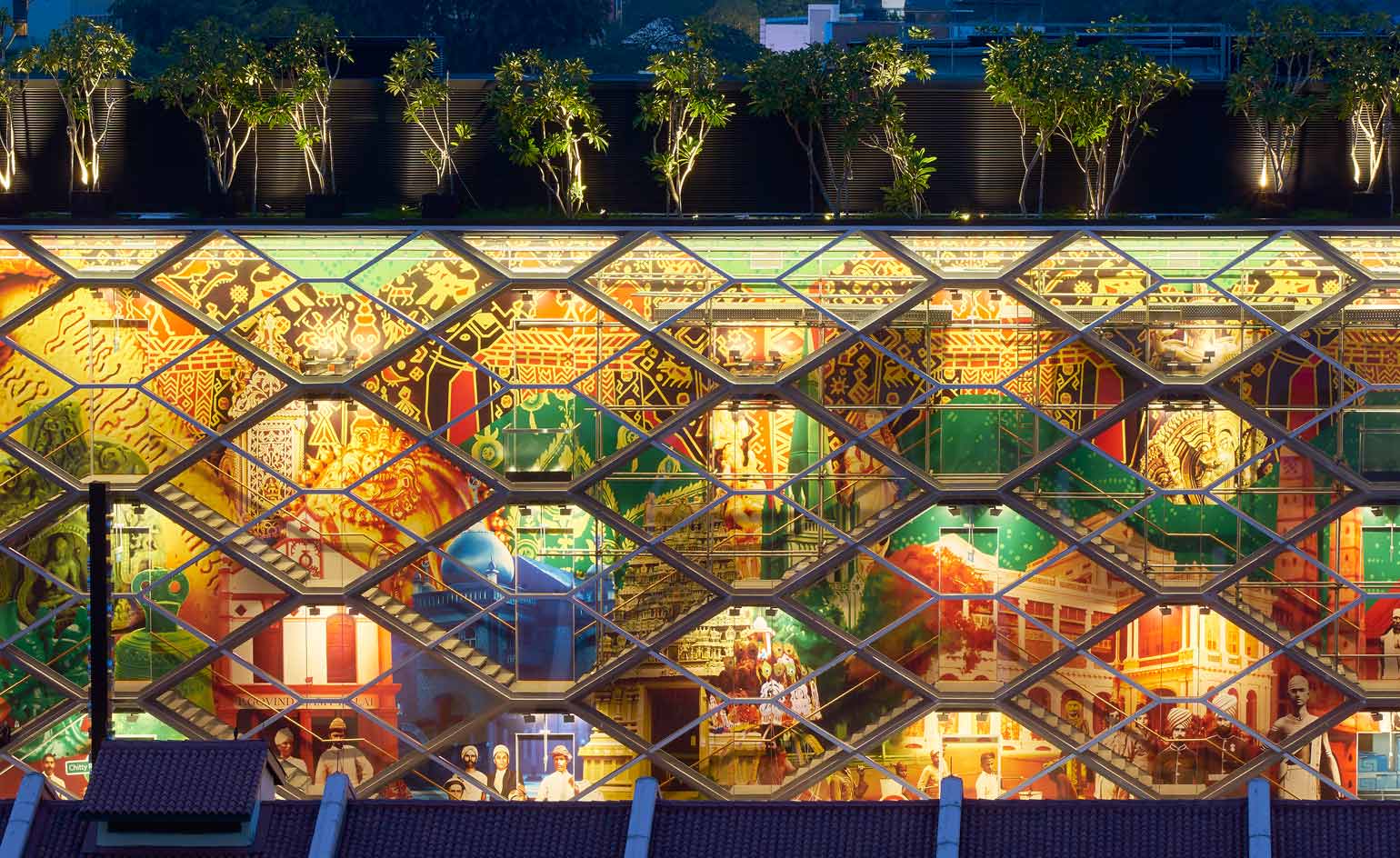
A distinctive colourful transparent façade makes the building stand out
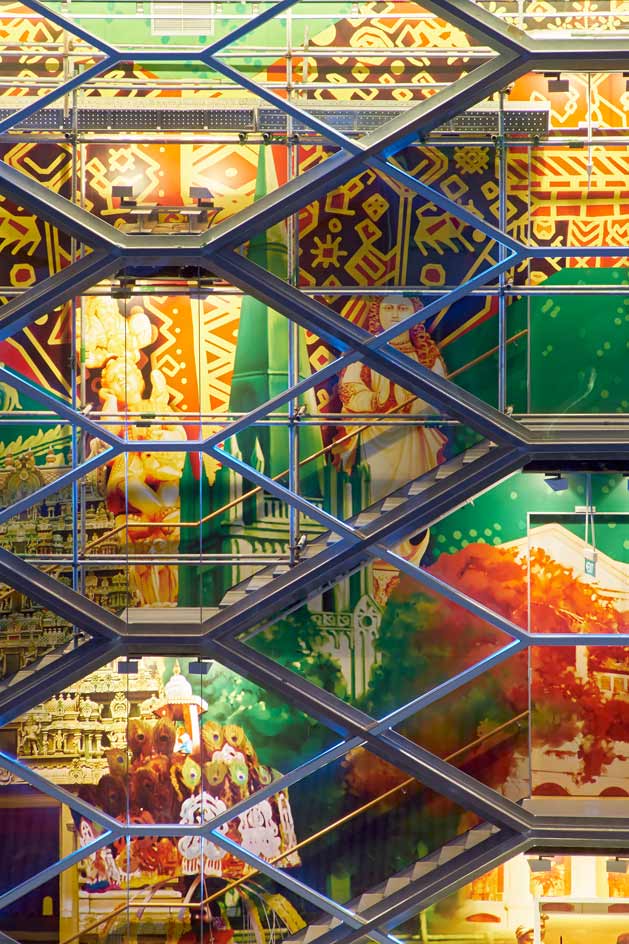
It huge, brightly coloured mural will be changed regularly
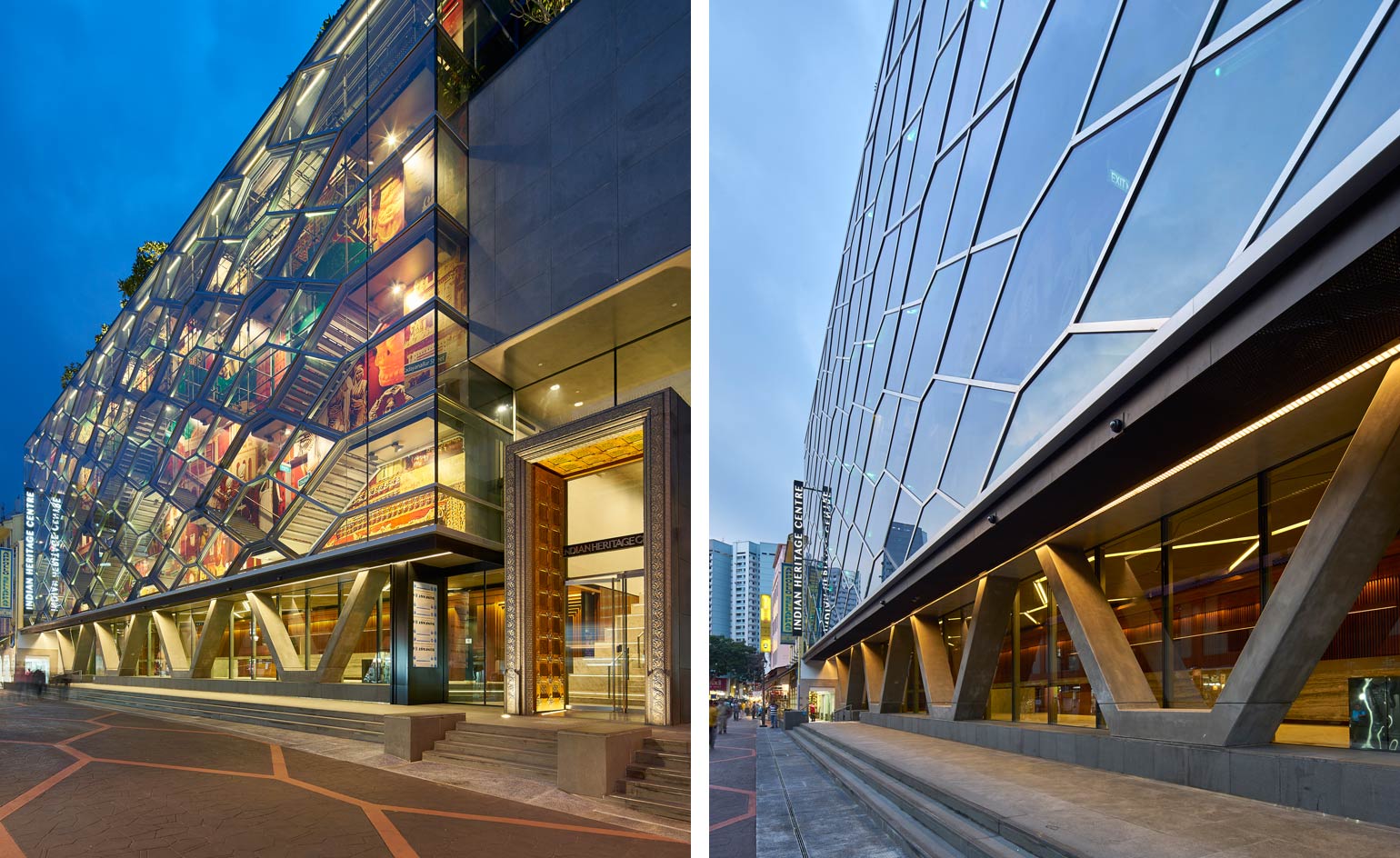
The brief, explains Shand, was to embrace the vibrant streetscape of the area and its people. A combination of the layered, colourful facade and an open ground floor helps achieve this
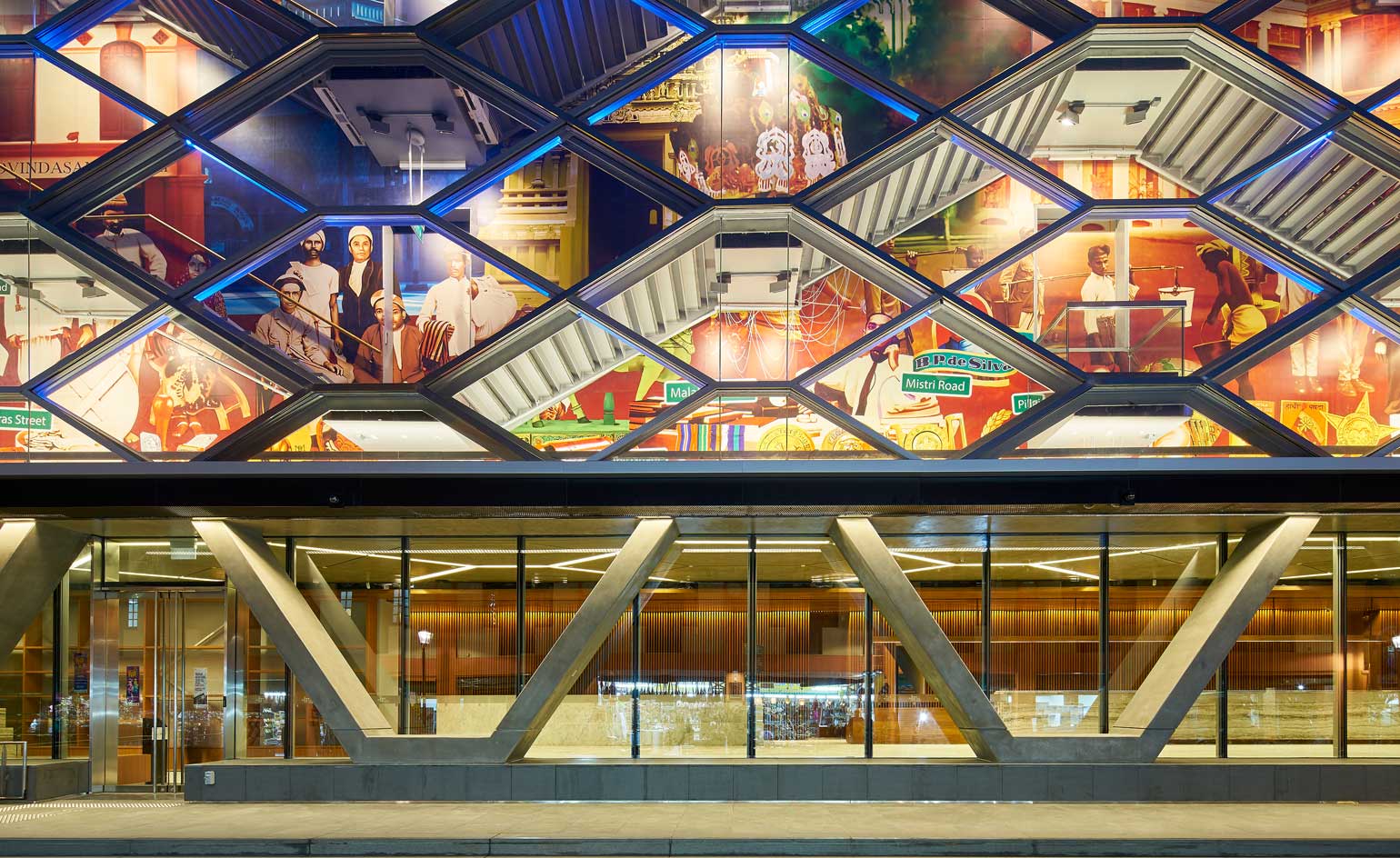
The trellis of balconies and exposed staircases fronting the building's exterior is based on the geometry of the baoli - a traditional Indian stepped well
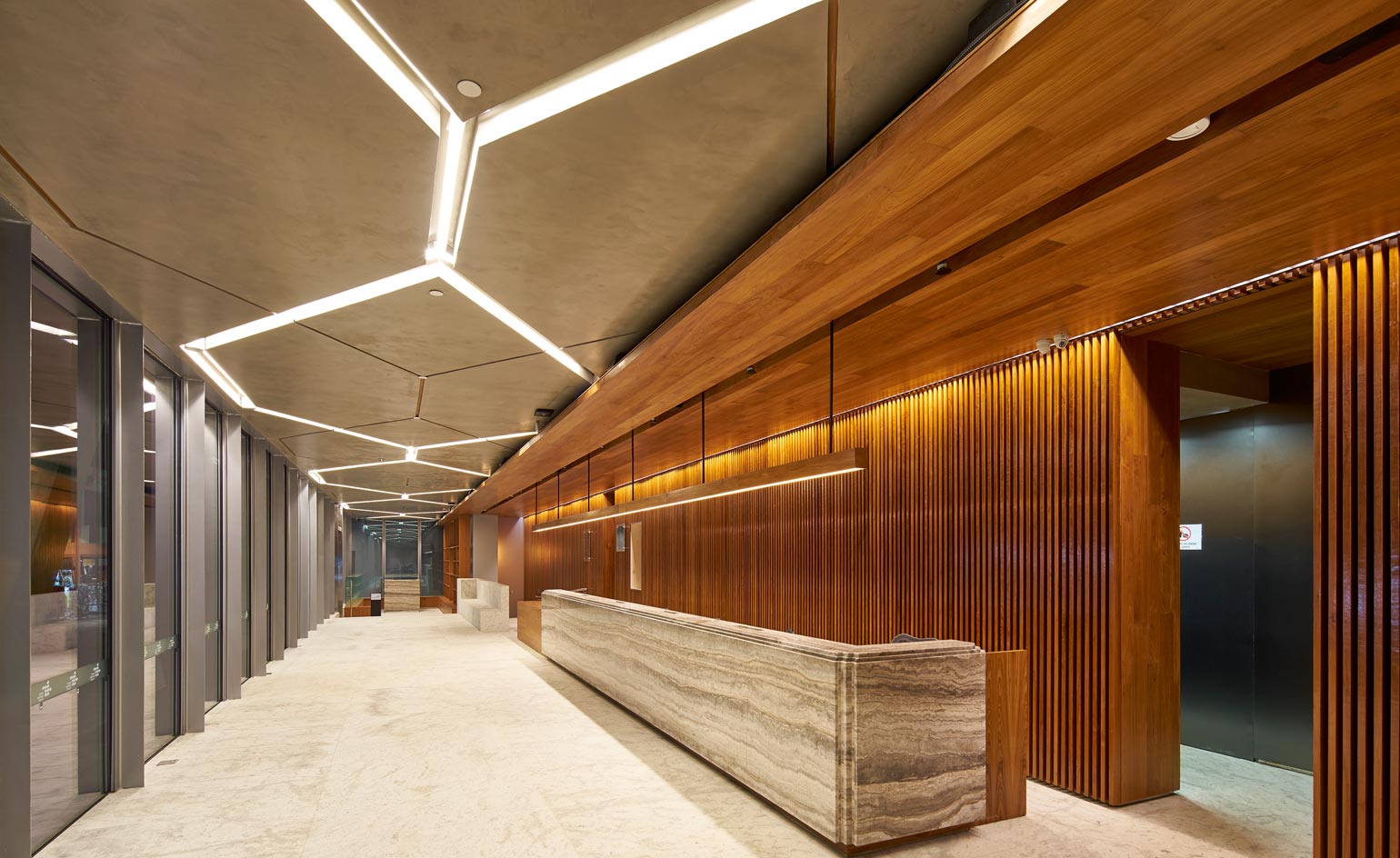
An open and welcoming lobby area on the ground floor greets guests...
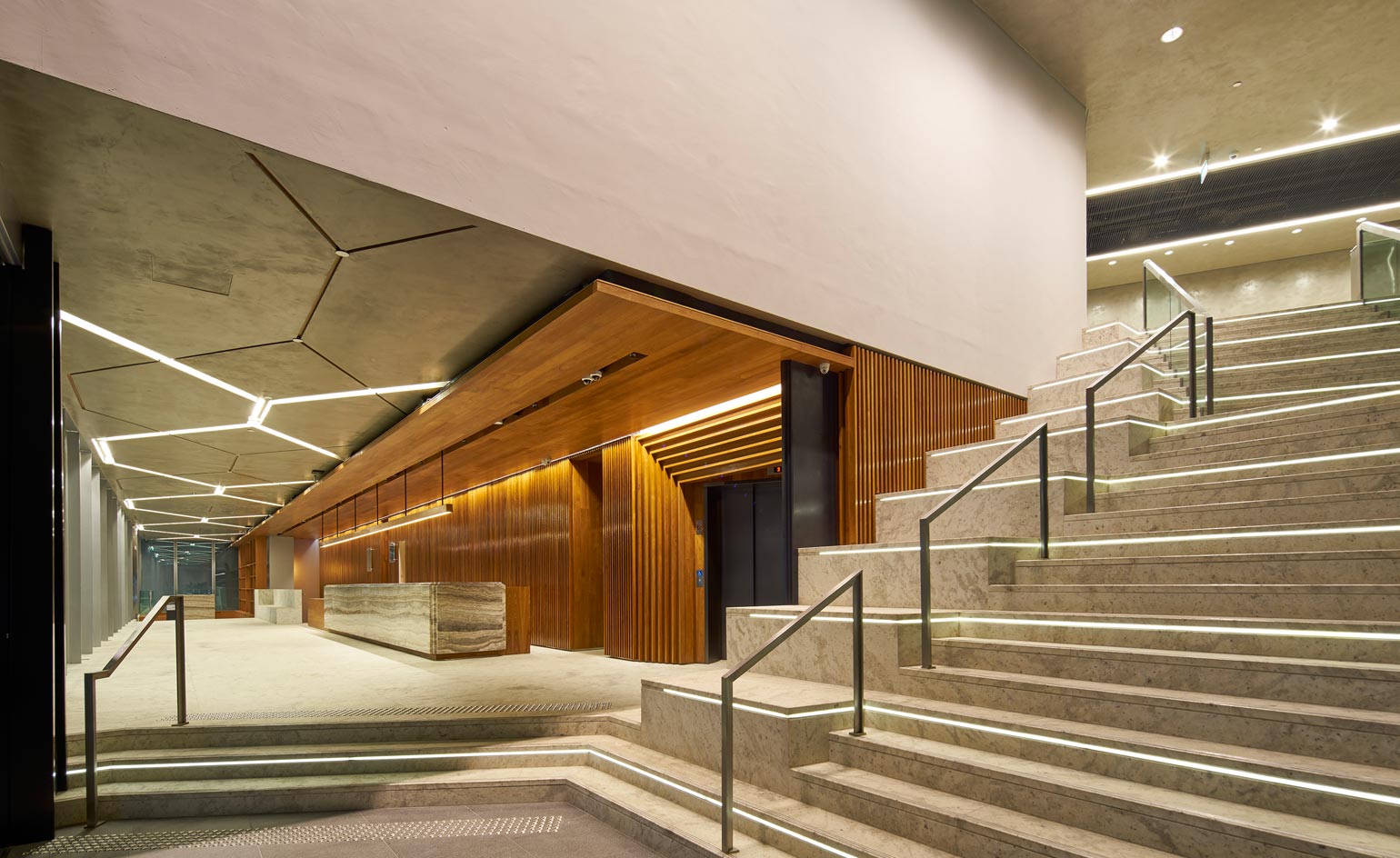
...and leads through to the building's staircase system, which also acts as the main passage between galleries
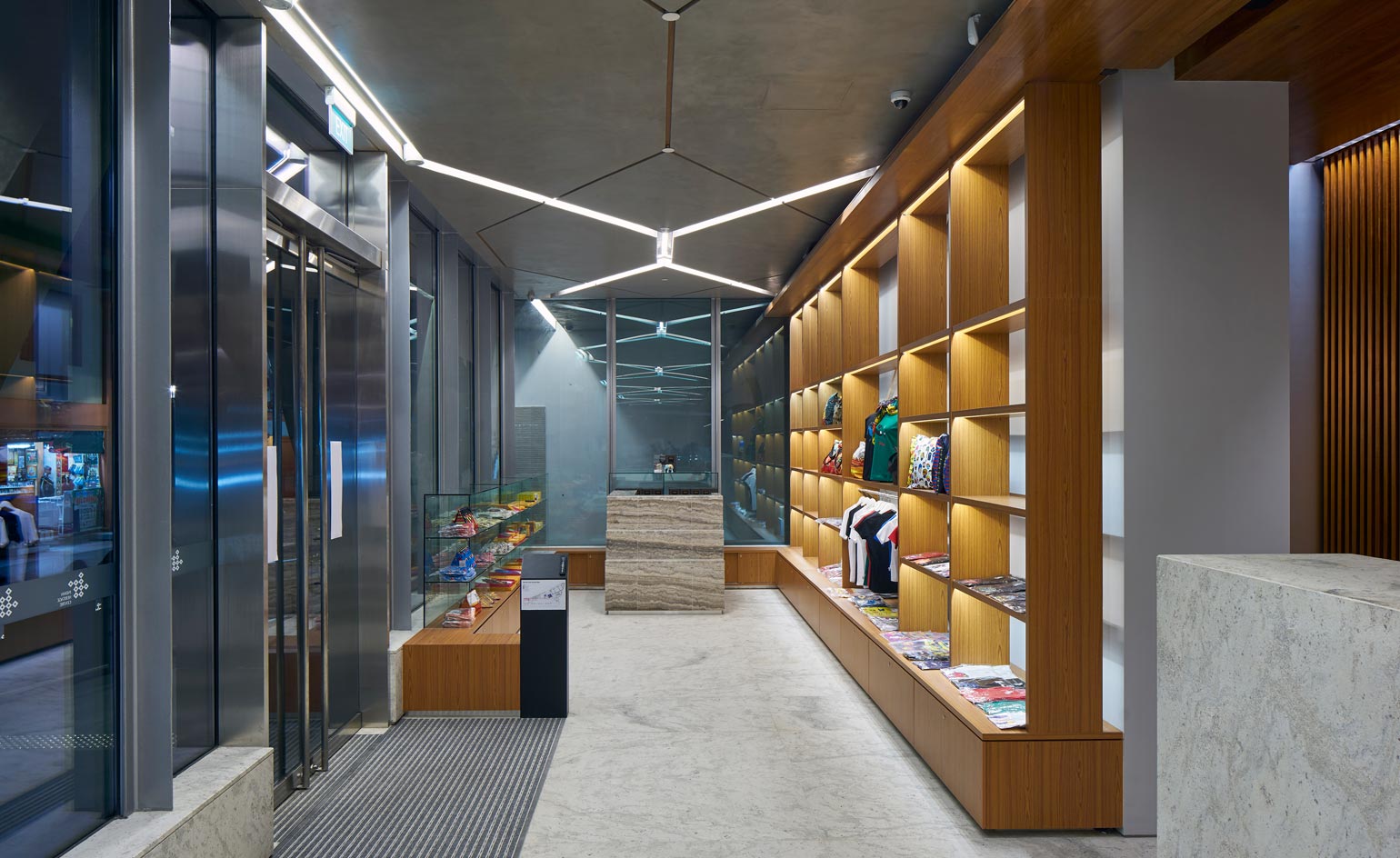
A gift shop in the building's ground level references the area's vibrant shops
ADDRESS
Indian Heritage Centre
5 Campbell Lane
Singapore
Receive our daily digest of inspiration, escapism and design stories from around the world direct to your inbox.
Daven Wu is the Singapore Editor at Wallpaper*. A former corporate lawyer, he has been covering Singapore and the neighbouring South-East Asian region since 1999, writing extensively about architecture, design, and travel for both the magazine and website. He is also the City Editor for the Phaidon Wallpaper* City Guide to Singapore.
-
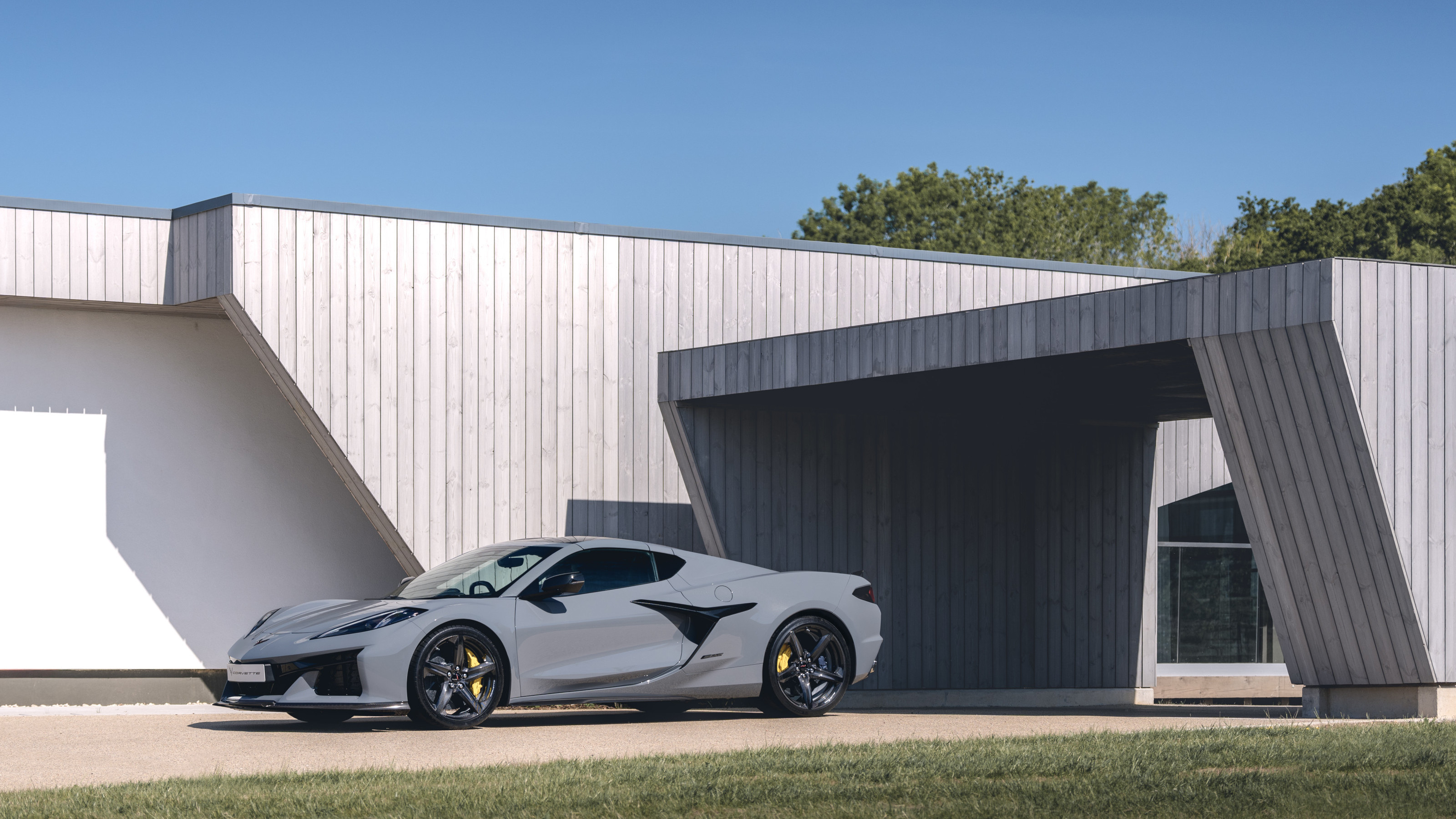 The new E-Ray electrifies an iconic American automotive nameplate: Corvette
The new E-Ray electrifies an iconic American automotive nameplate: CorvetteCan hybrid power win the iconic Chevrolet Corvette a new generation of European admirers? Enter the Corvette E-Ray
-
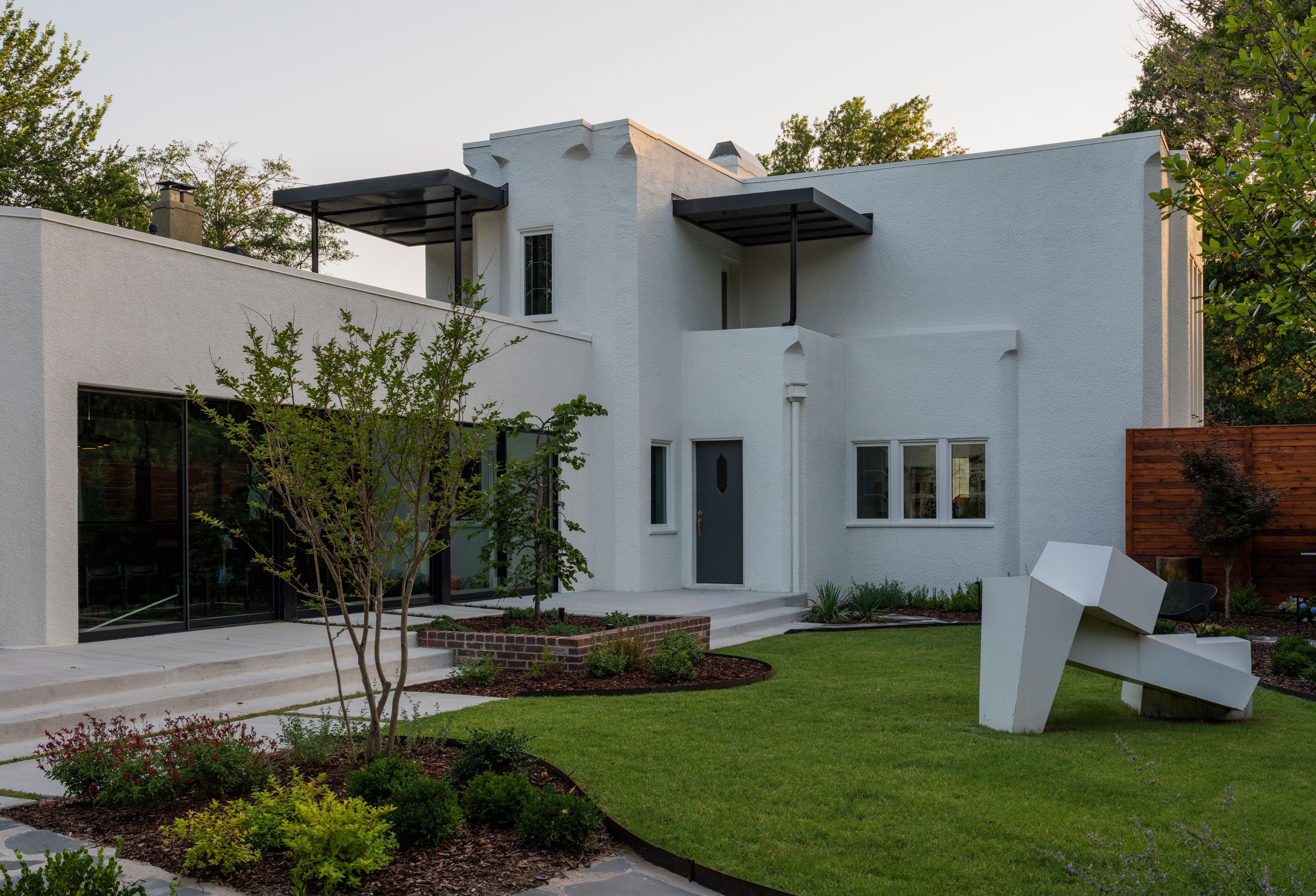 Nearly a century after it was completed, Bruce Goff’s revolutionary Adah Robinson House astonishes once again
Nearly a century after it was completed, Bruce Goff’s revolutionary Adah Robinson House astonishes once againThe flamboyant building in Tulsa, Oklahoma is beginning its latest chapter as a charitable event space, known as The Oath Studio. See the restoration
-
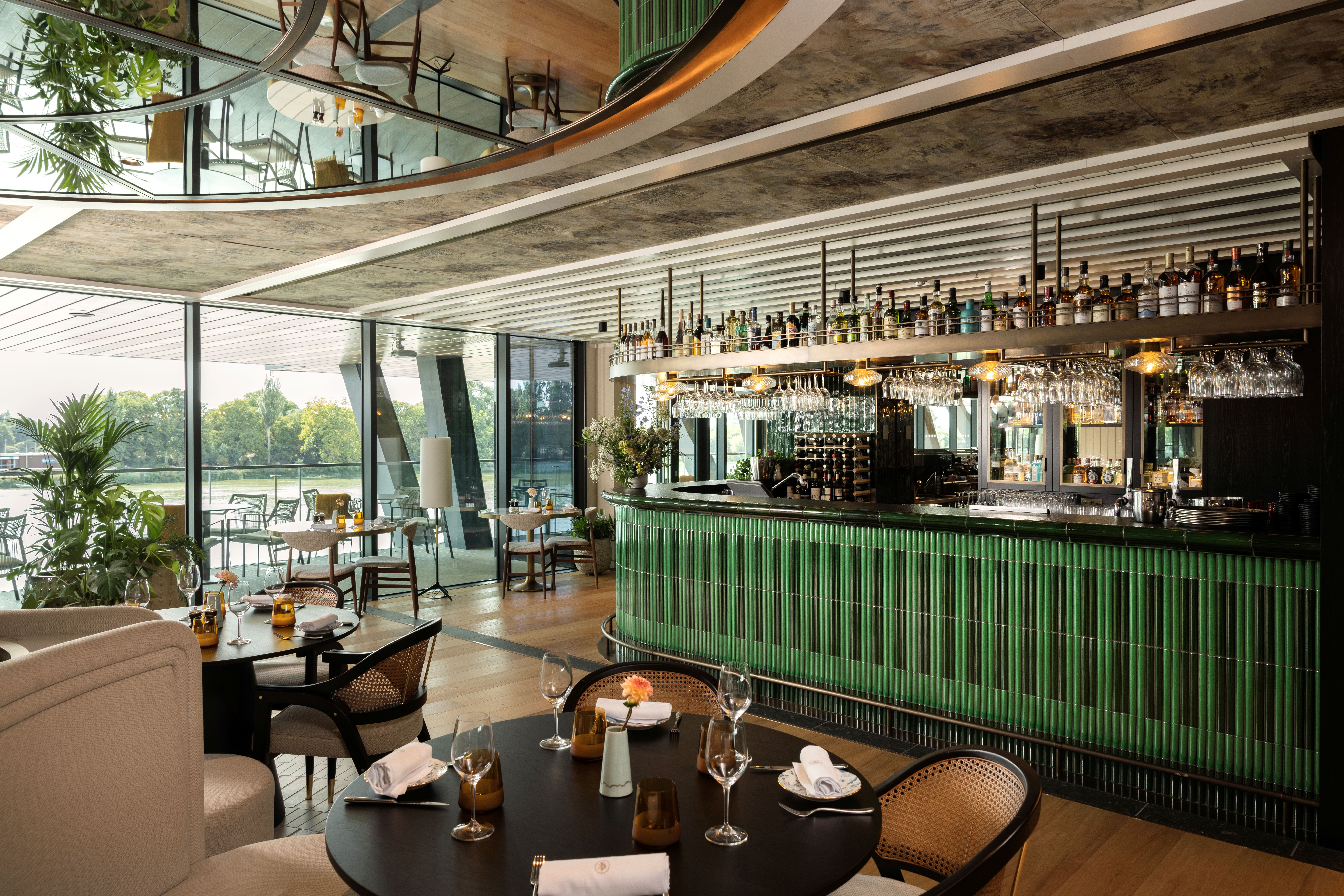 A quintessentially British new dining destination alights on the banks of the Thames
A quintessentially British new dining destination alights on the banks of the ThamesBrasserie Constance, a new project from chef Adam Byatt, pays homage to pioneering florist Constance Spry
-
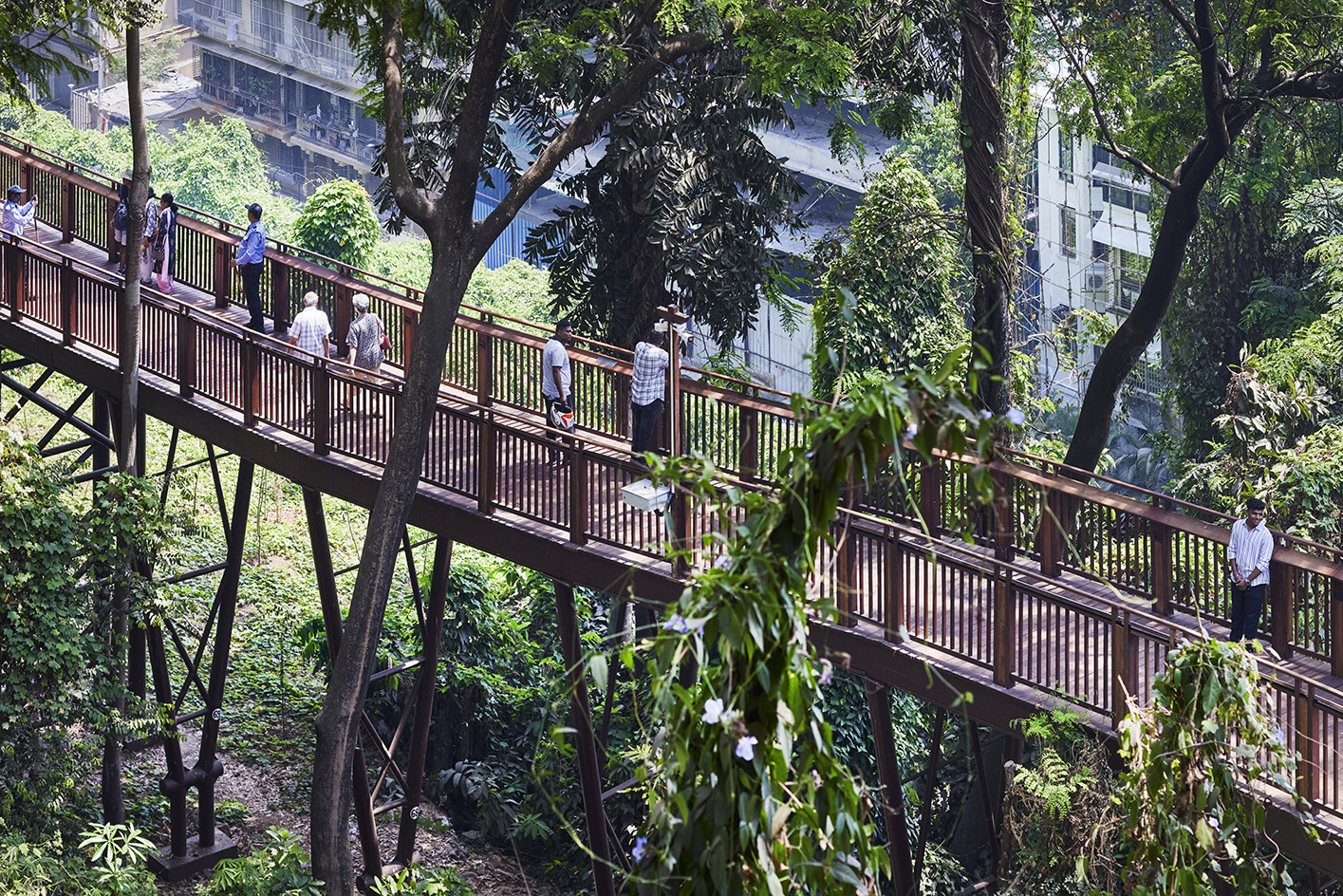 Malabar Hill’s elevated micro-forest trail brings nature to Mumbai’s urban experience
Malabar Hill’s elevated micro-forest trail brings nature to Mumbai’s urban experienceAn elevated trail in the Malabar Hill neighbourhood is where nature meets design in the ‘urban jungle’ of Mumbai
-
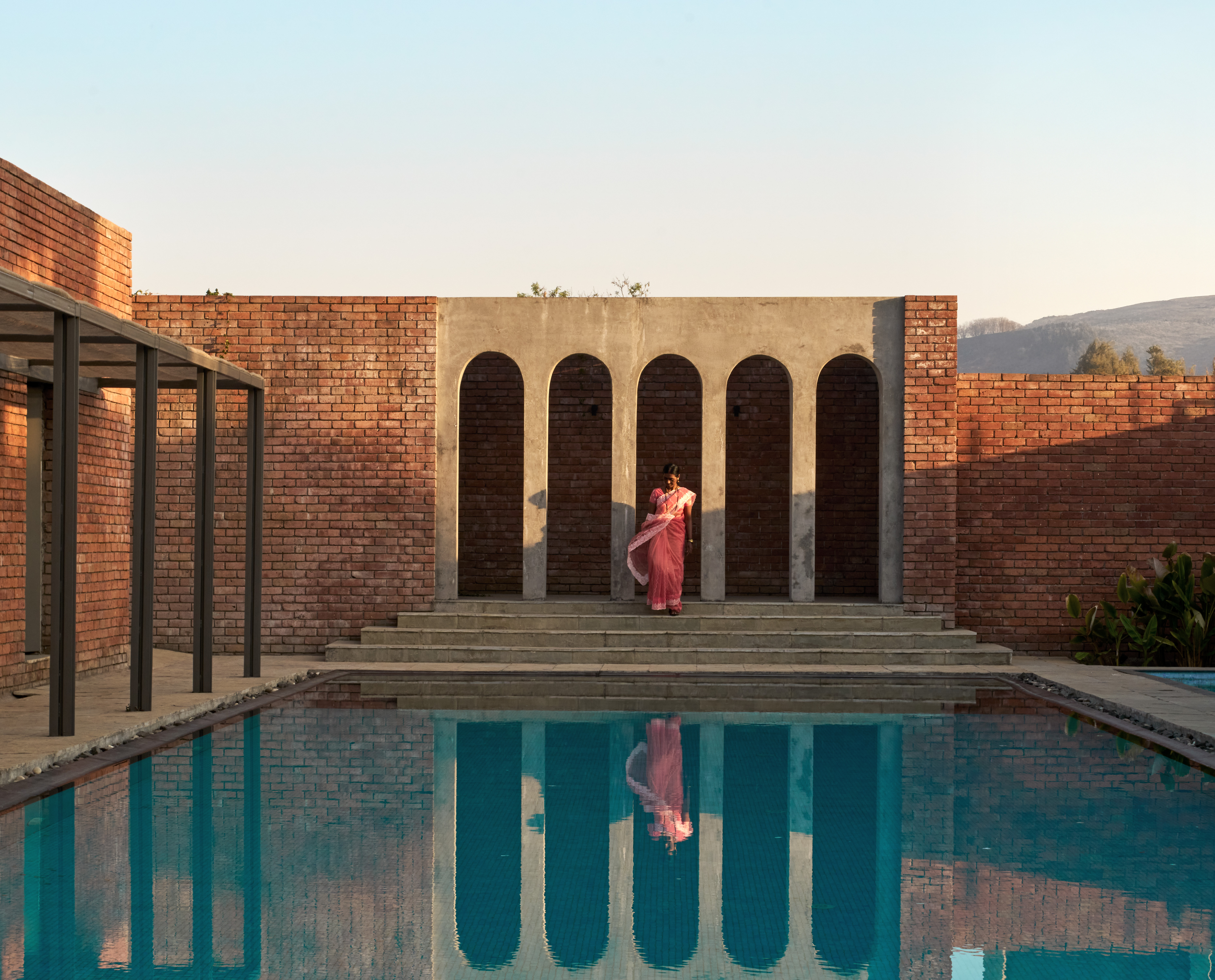 A street-like Pune clubhouse celebrates the ‘joy of shared, unhurried experiences’
A street-like Pune clubhouse celebrates the ‘joy of shared, unhurried experiences’A brick clubhouse in Pune by Studio VDGA reflects the fluidity and openness of the Indian way of life with a series of welcoming plazas, courtyards and lanes
-
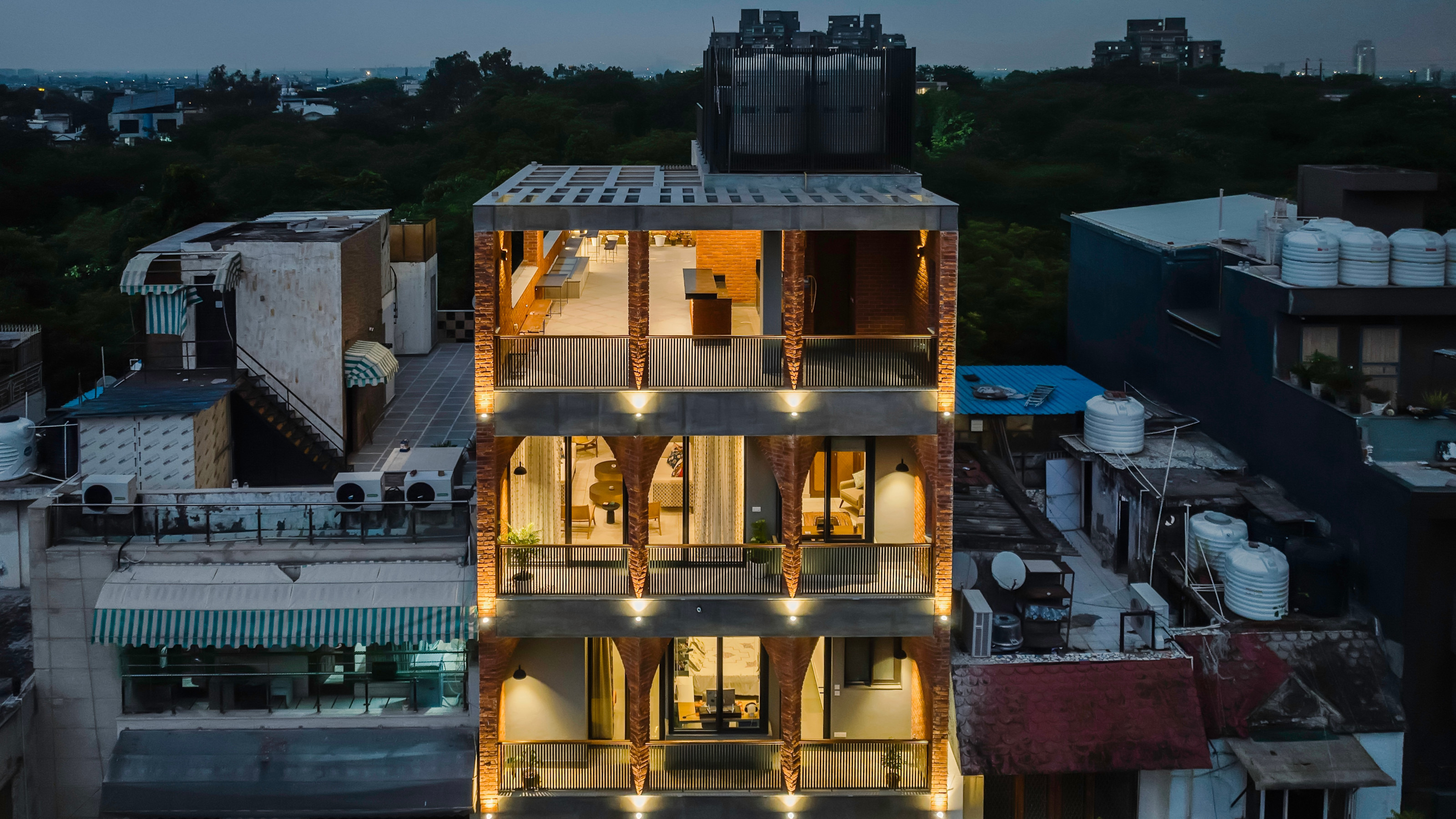 Behind a carefully composed geometric brick façade, a New Delhi residence rises high
Behind a carefully composed geometric brick façade, a New Delhi residence rises highAKDA’s design for this New Delhi residence explores new geometries and high densities
-
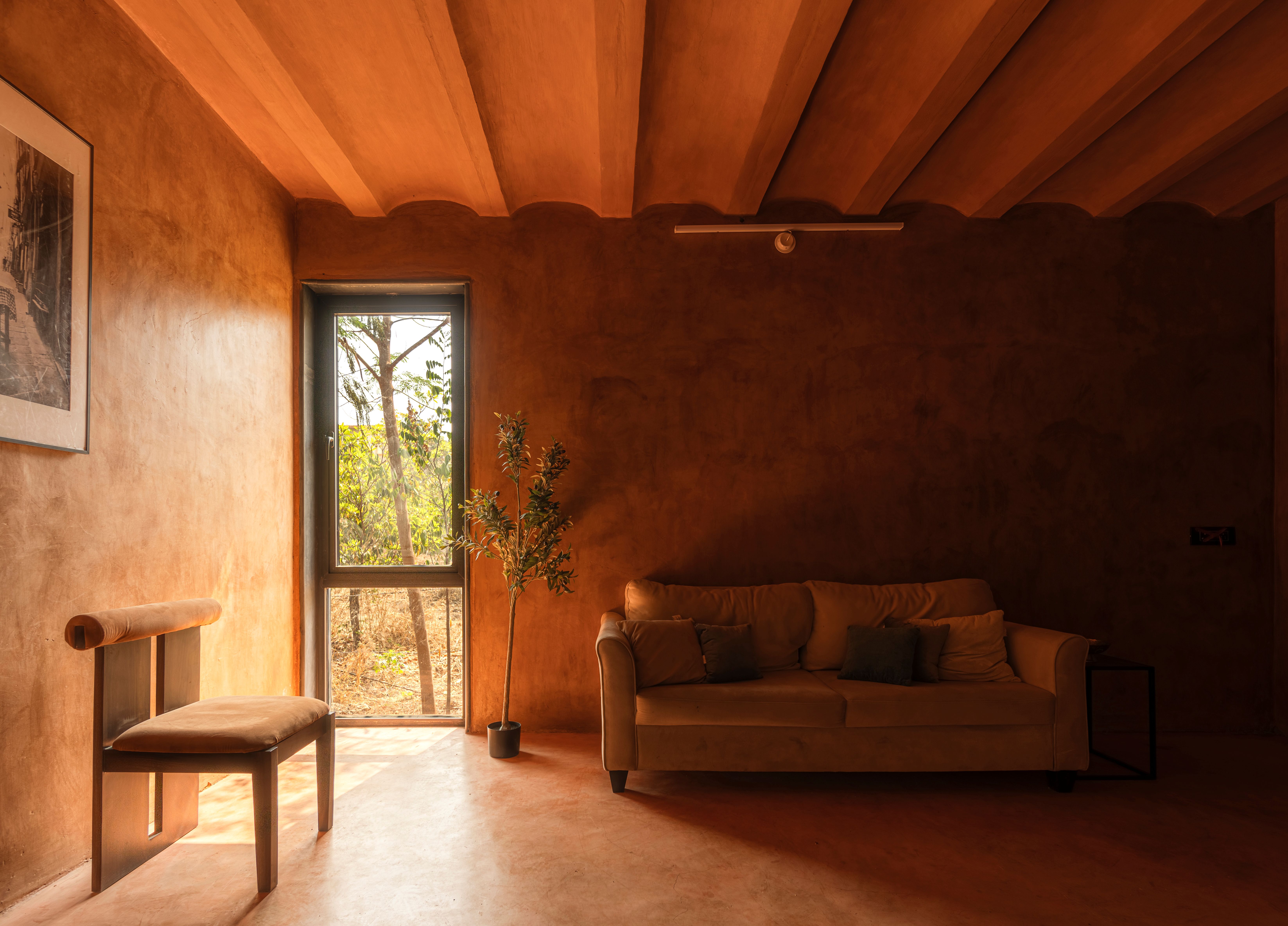 This Hyderabad live/work space is rooted in its leafy context, centred around an old neem tree
This Hyderabad live/work space is rooted in its leafy context, centred around an old neem treeIn Hyderabad, India, Soil & Soul Studio by Iki Builds is a blueprint for a conscious way of building, working and living
-
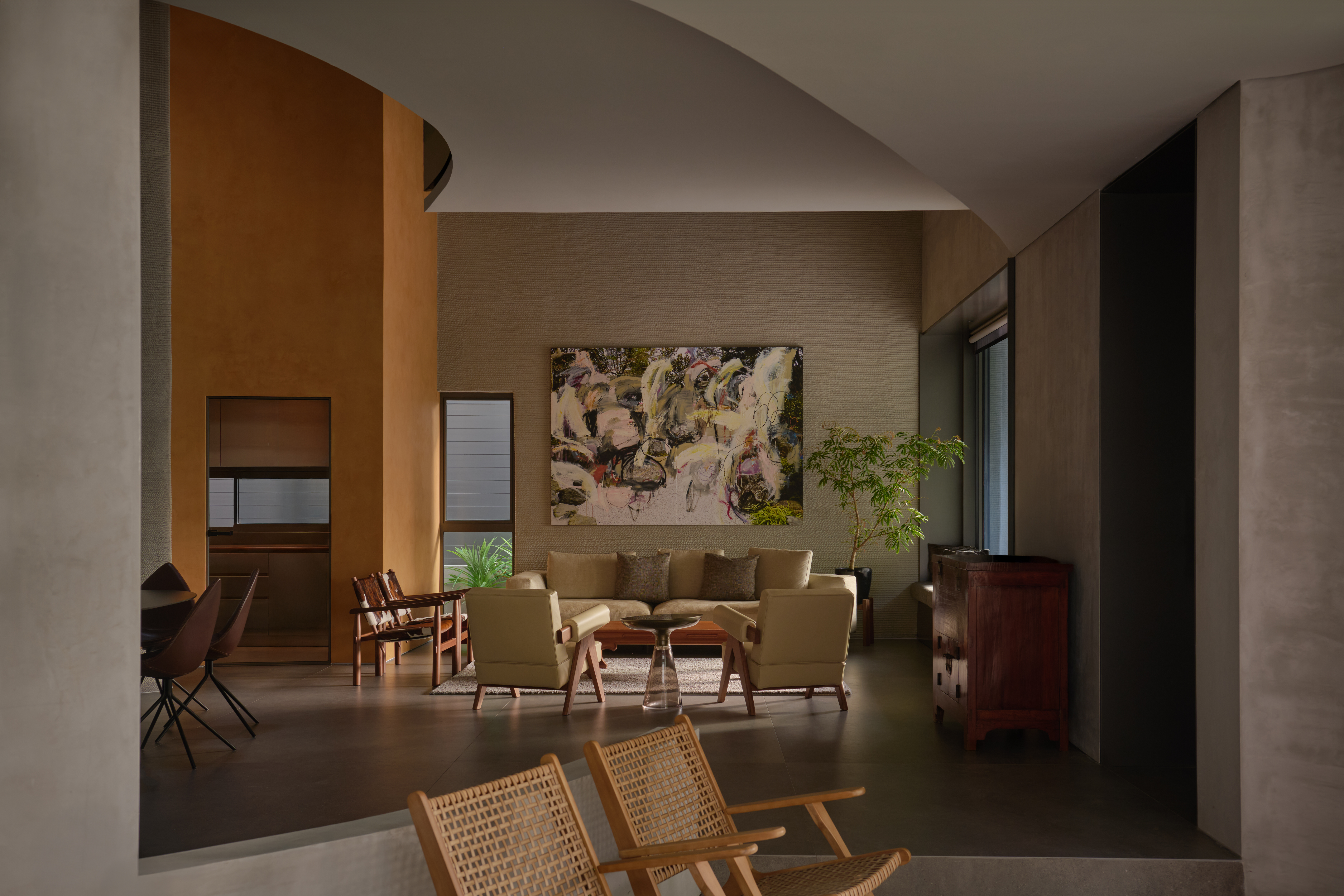 Inside Singapore's first 3D-printed concrete house
Inside Singapore's first 3D-printed concrete houseThe building presents an elegantly minimalist model for the future of mainstream construction
-
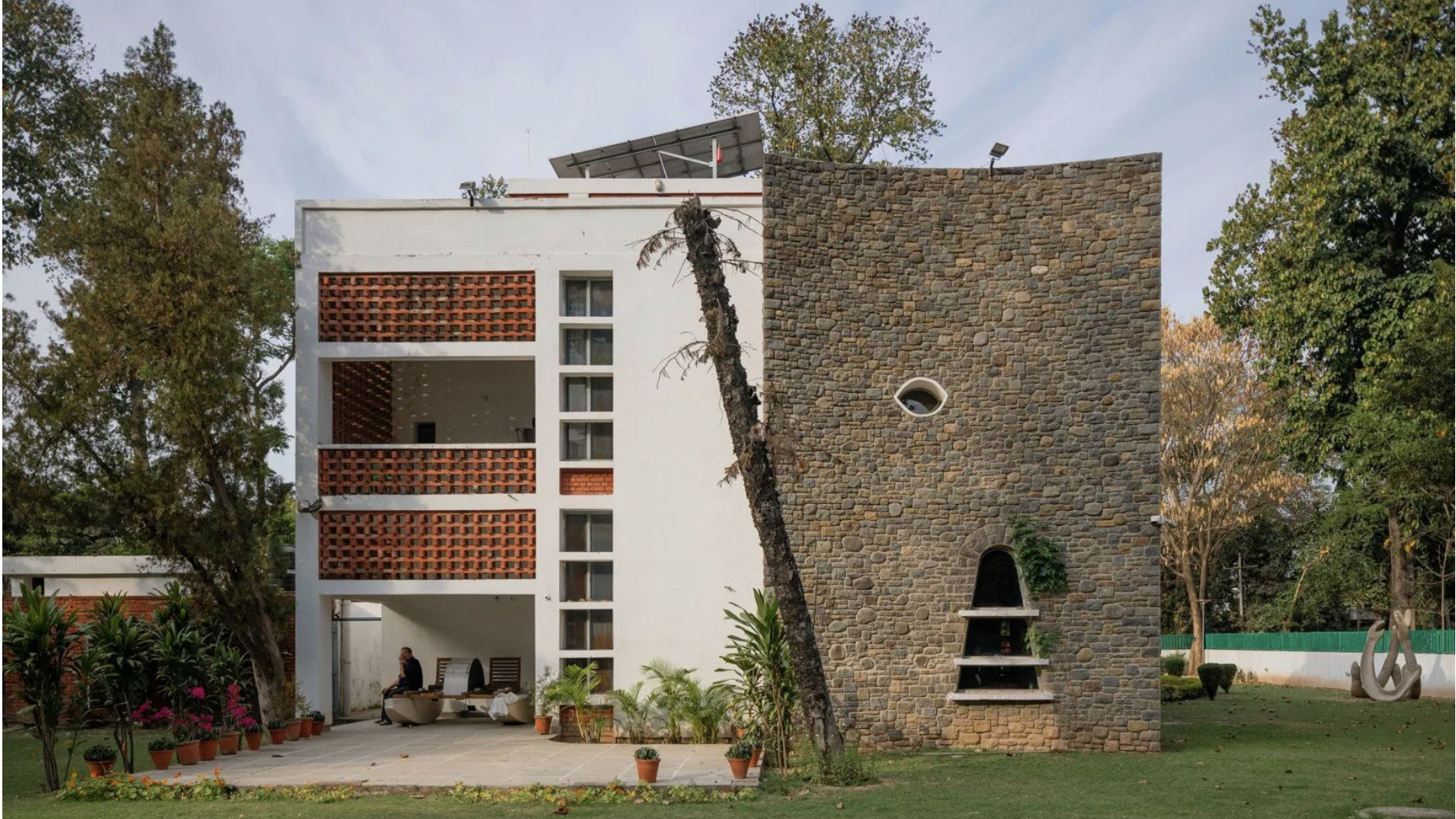 A night at Pierre Jeanneret’s house, Chandigarh’s best-kept secret
A night at Pierre Jeanneret’s house, Chandigarh’s best-kept secretPierre Jeanneret’s house in Chandigarh is a modernist monument, an important museum of architectural history, and a gem hidden in plain sight; architect, photographer and writer Nipun Prabhakar spent the night and reported back
-
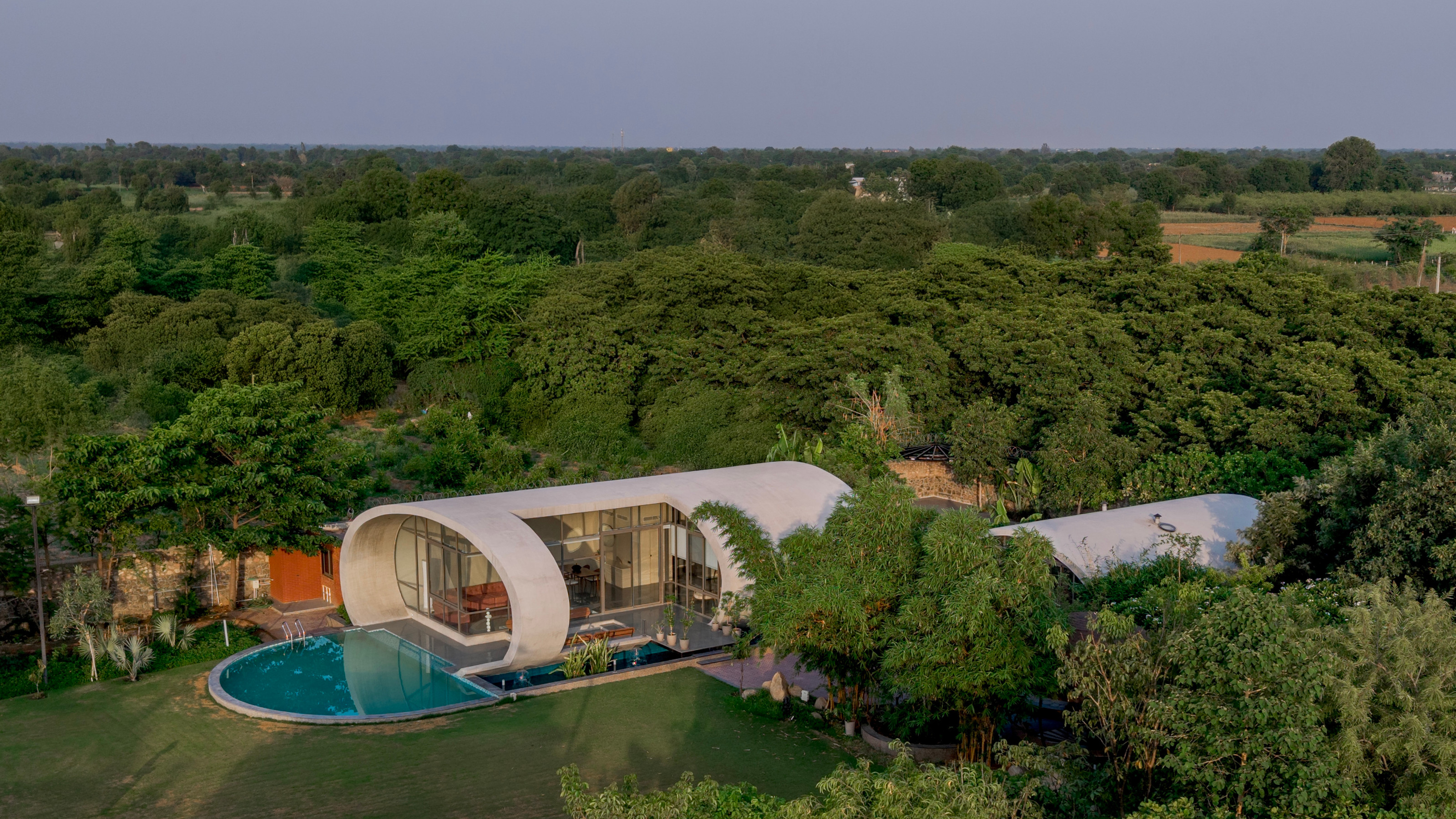 This Ahmedabad house is enclosed within a curved concrete shell
This Ahmedabad house is enclosed within a curved concrete shellThis Ahmedabad house by Achyutam Designs is a homage to concrete and a celebration of the curve, a family house designed to flow into its surroundings
-
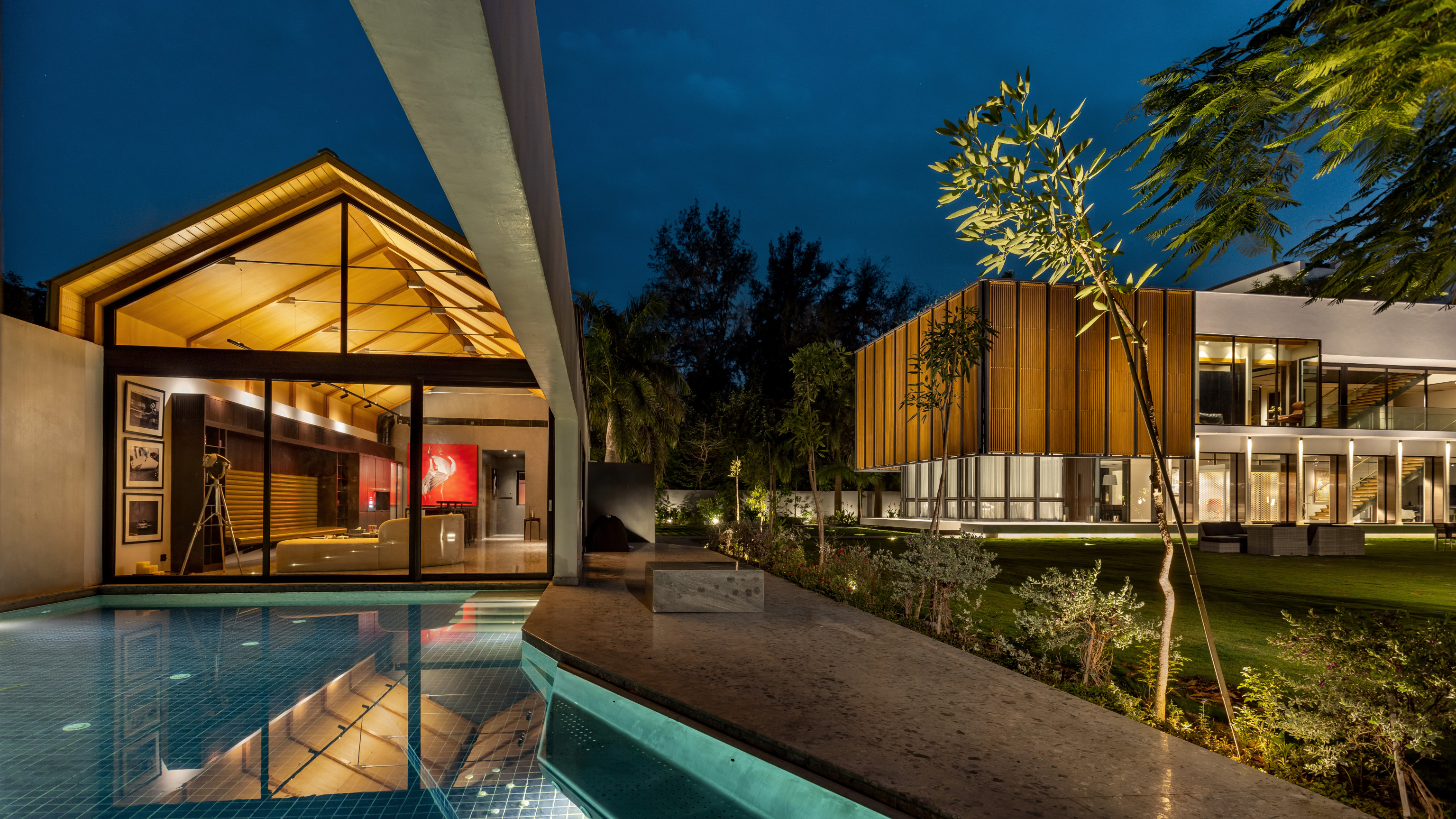 In New Delhi, a home designed to embrace light and landscape
In New Delhi, a home designed to embrace light and landscapeA New Delhi house, Architecture Discipline’s Lighthouse, arranges a generous family residence and pool house around an expansive garden