Bohlin Cywinski Jackson adds nature to midcentury Miami modernism
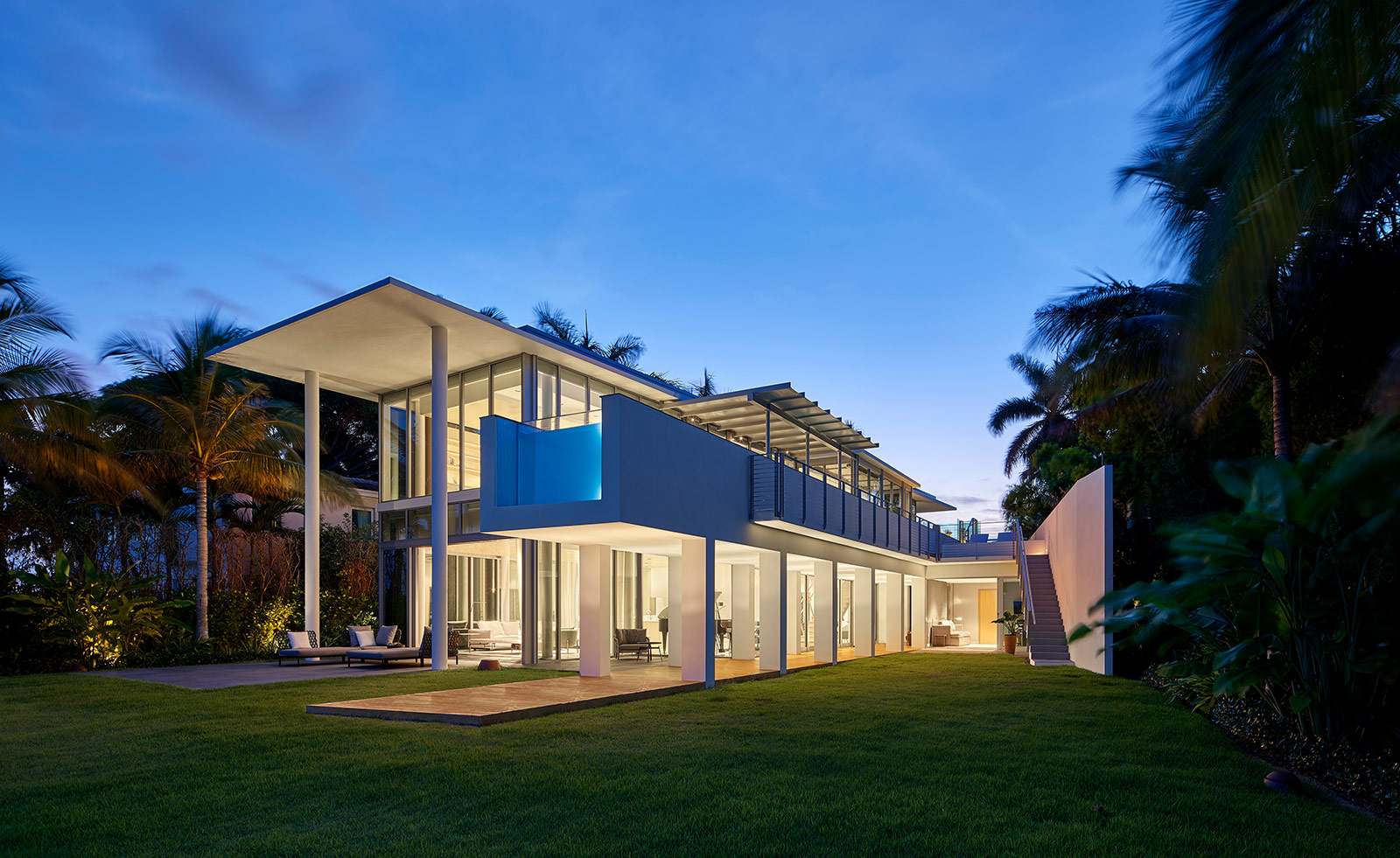
Receive our daily digest of inspiration, escapism and design stories from around the world direct to your inbox.
You are now subscribed
Your newsletter sign-up was successful
Want to add more newsletters?

Daily (Mon-Sun)
Daily Digest
Sign up for global news and reviews, a Wallpaper* take on architecture, design, art & culture, fashion & beauty, travel, tech, watches & jewellery and more.

Monthly, coming soon
The Rundown
A design-minded take on the world of style from Wallpaper* fashion features editor Jack Moss, from global runway shows to insider news and emerging trends.

Monthly, coming soon
The Design File
A closer look at the people and places shaping design, from inspiring interiors to exceptional products, in an expert edit by Wallpaper* global design director Hugo Macdonald.
Located on an artificial island in the Biscayne Bay, the San Marino Residence designed by Bohlin Cywinski Jackson in Miami Beach, Florida, was inspired by post-war Miami modernism, yet takes a humanist approach to the style by cultivating the surrounding nature and capitalising on the sea view. Built on a narrow site, the slim house that stretches towards the bay, is a telescope for the views of the water and the Miami beach skyline.
The ‘modest 0.3 acre wedge-shaped lot’ in a densely populated neighbourhood was the major challenge for the architects, who had to think outside the box to create the illusion of endless, luxuriating space.
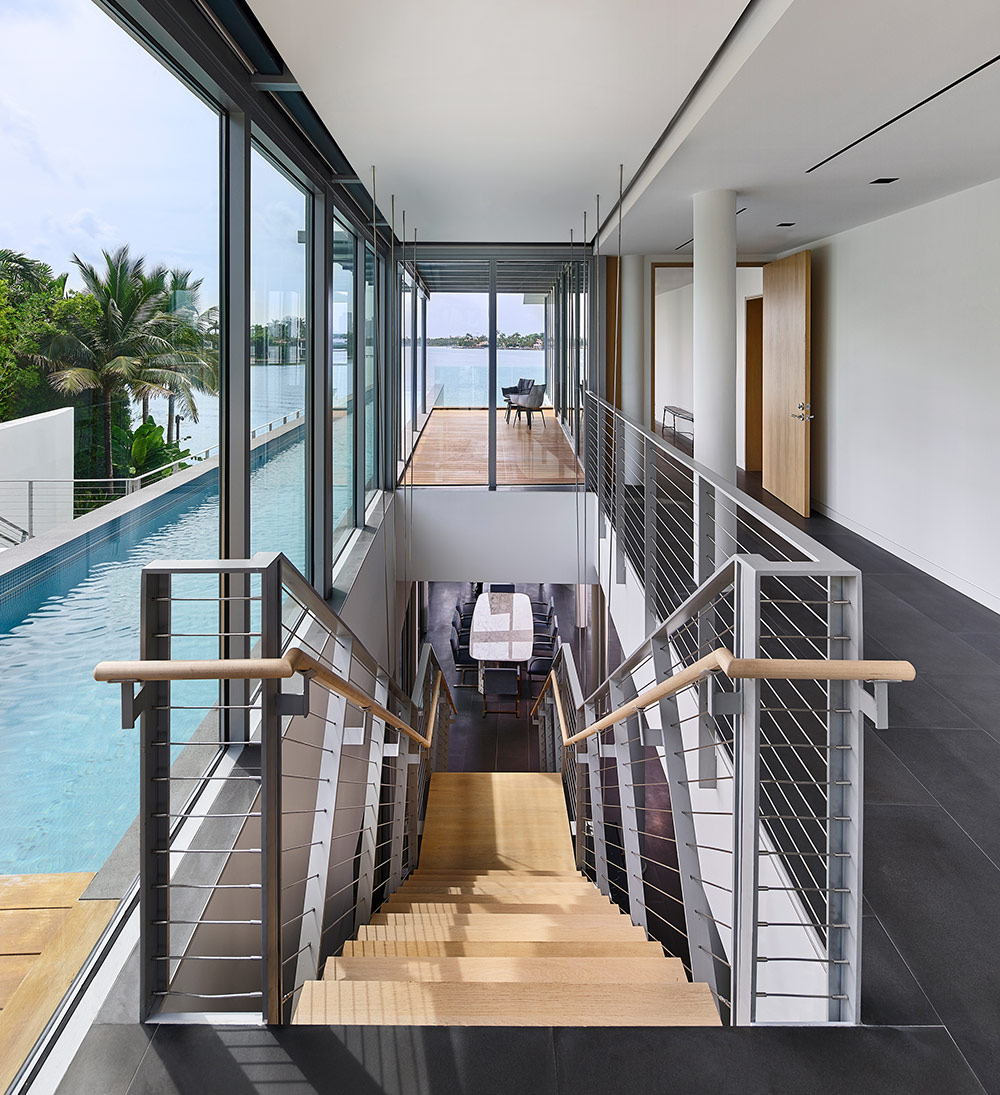
Internal staircase leading up the the pool.
Part of the solution was the first floor pool, which dramatically cantilevers 5.5 metres with a walkway running the full length beneath it. Marking the entry to the house and extending through the plot towards the sea, the pool cleverly employs the length of the site to its advantage, and creates an axis on which the rest of the house pivots.
Other geometric shapes are balanced around this central, oblong runway. Bohlin Cywinski Jackson layered on two further primary linear elements – a two storey bar along the site’s western edge that contains living and sleeping space; and a single-story guest and office wing along the eastern edge.
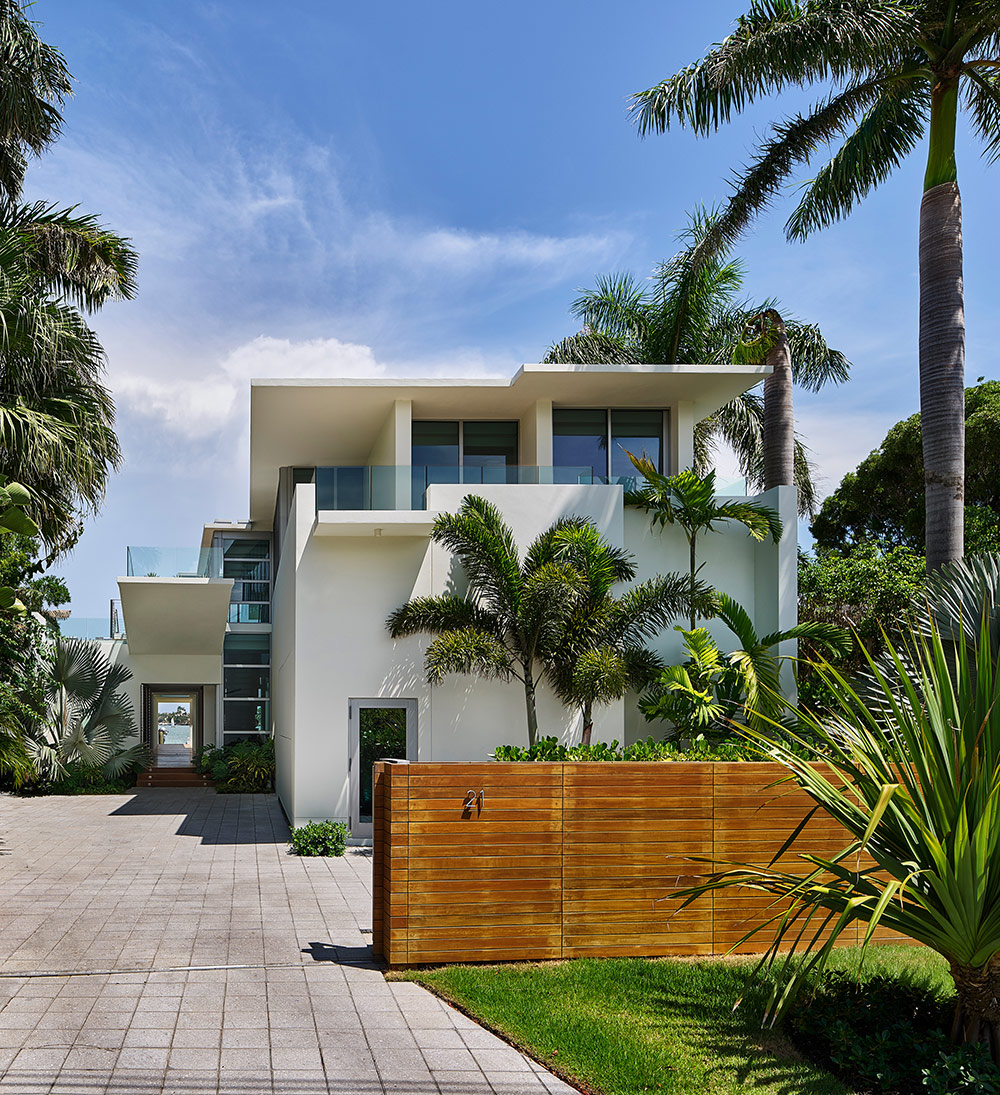
Exterior and entry to the Miami house.
The bold forms and the palette of materials including concrete, Ipe, white oak, and limestone reference midcentury Miami modernist architecture, yet instead of adding decorative details commonly seen within the style, Bohlin Cywinski Jackson made the house less grand and more environmentally conscious.
The clients, who own a winery in Santa Barbara, were looking for a home that would allow them to live life outdoors in Miami’s tropical climate and to bring the lush greenery of the outdoors in. The architects’ layered solution brought nature with it. With plenty of glazing, the slim plan immerses the home in nature surrounding it with green leaves and blue water.
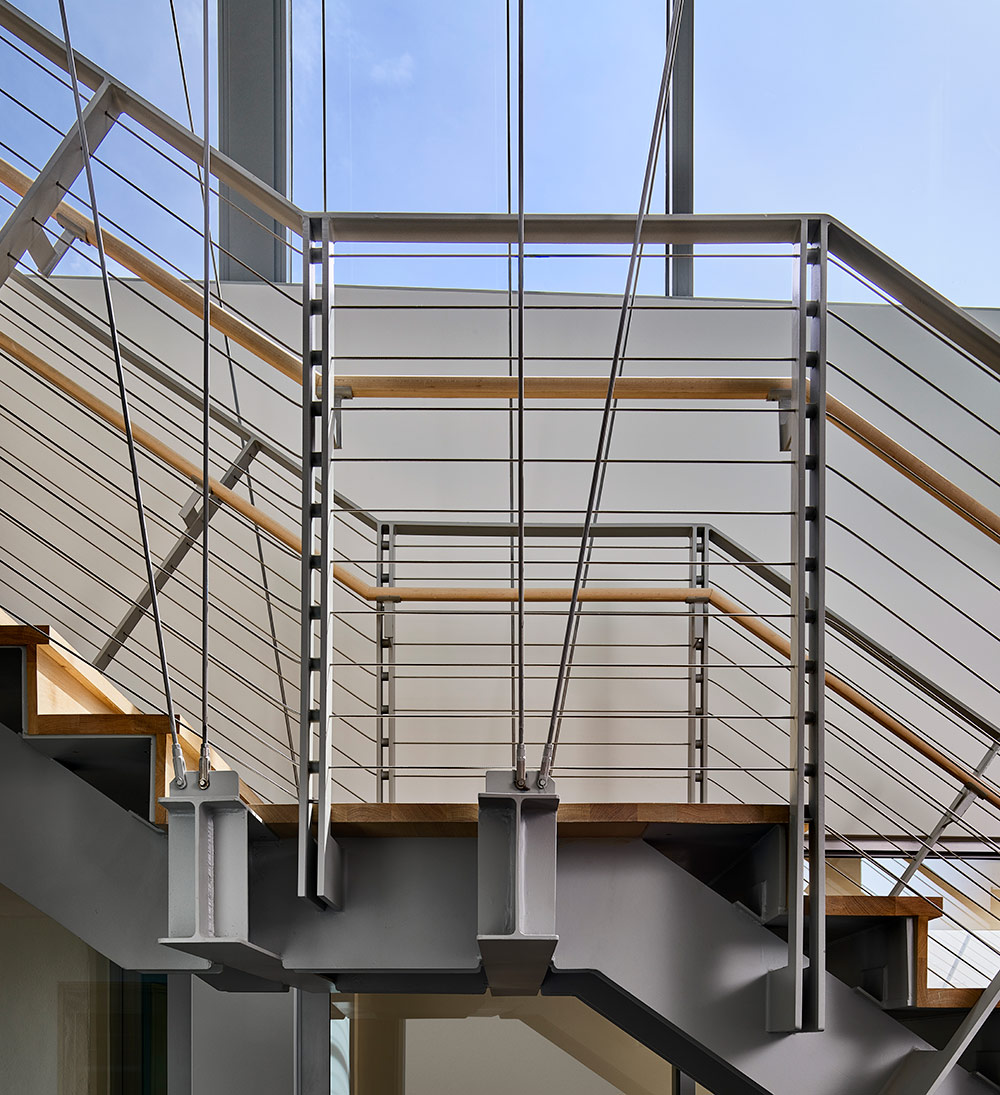
Exposed metal staircase.
Large glass doors to the living and sleeping quarters are positioned to be cooled by the prevailing sea breeze, outdoor decks and balconies offer opportunities for outdoor living at each turn, while the broad overhangs shade the full-height window walls from too much heat.
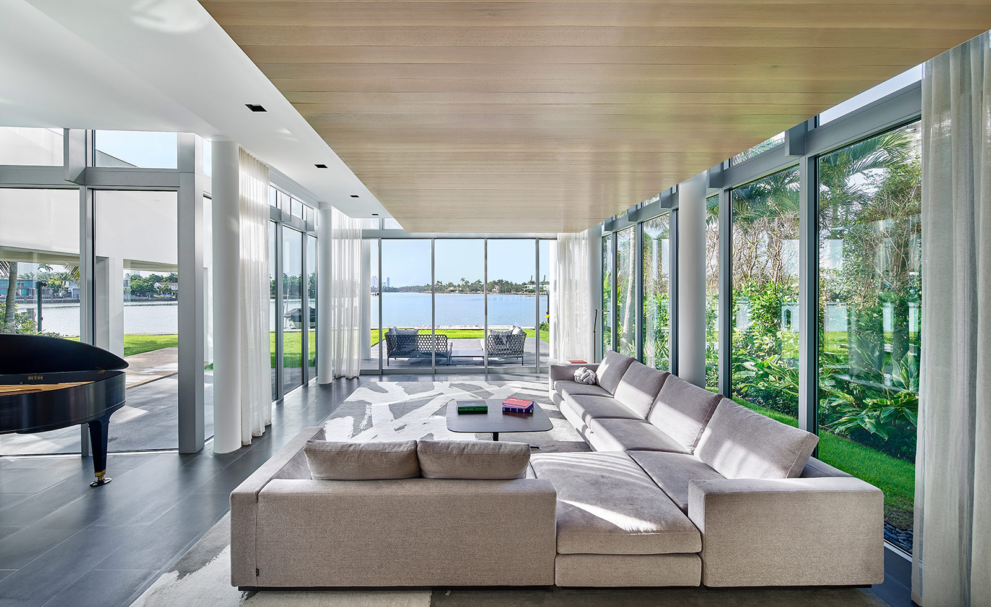
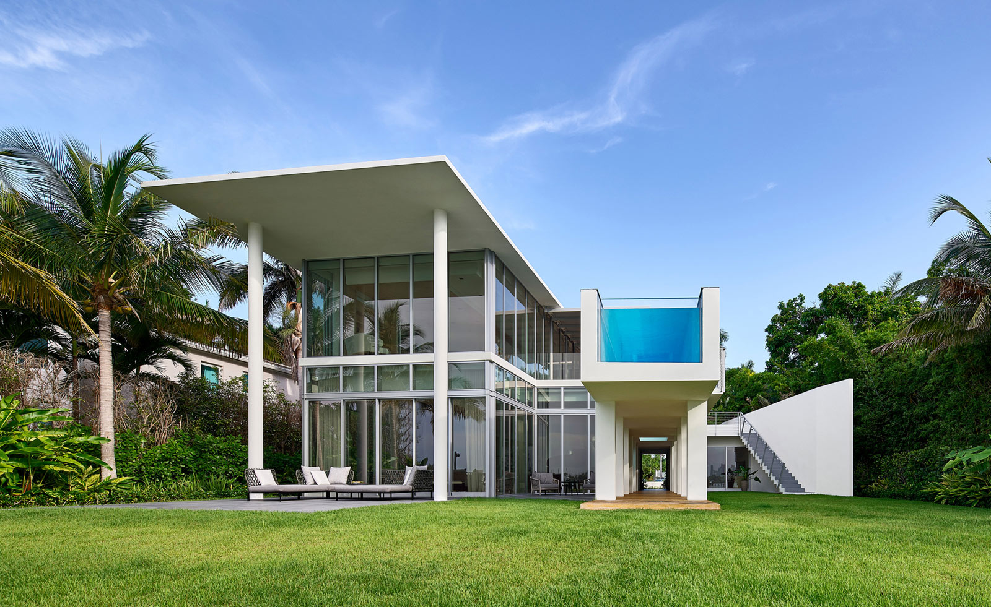
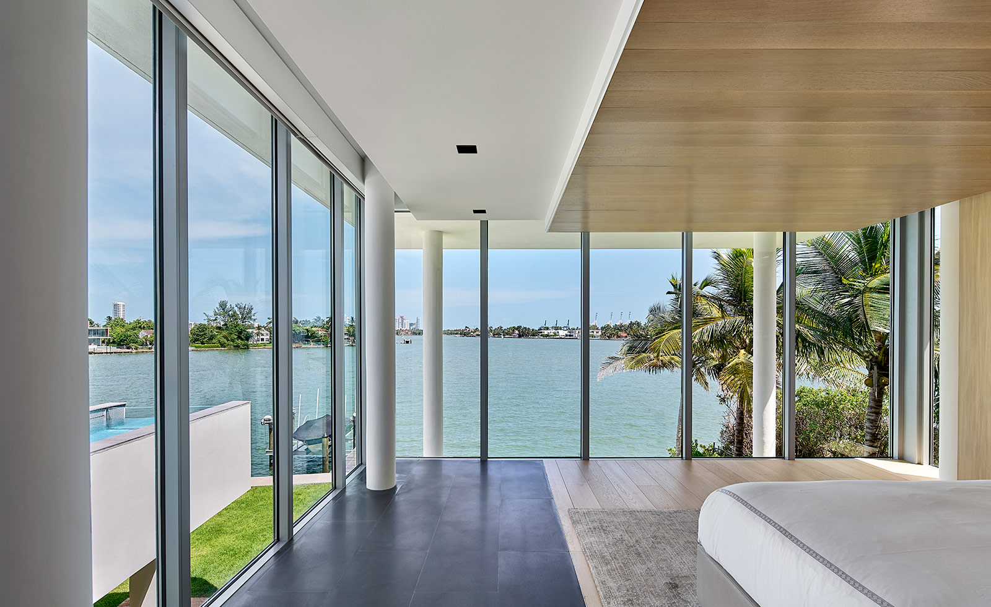
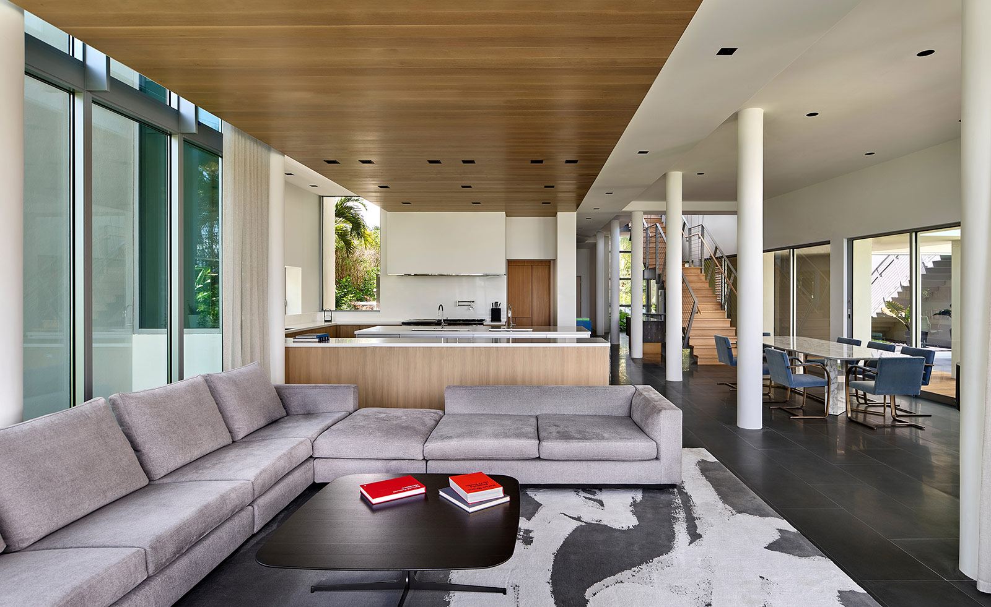
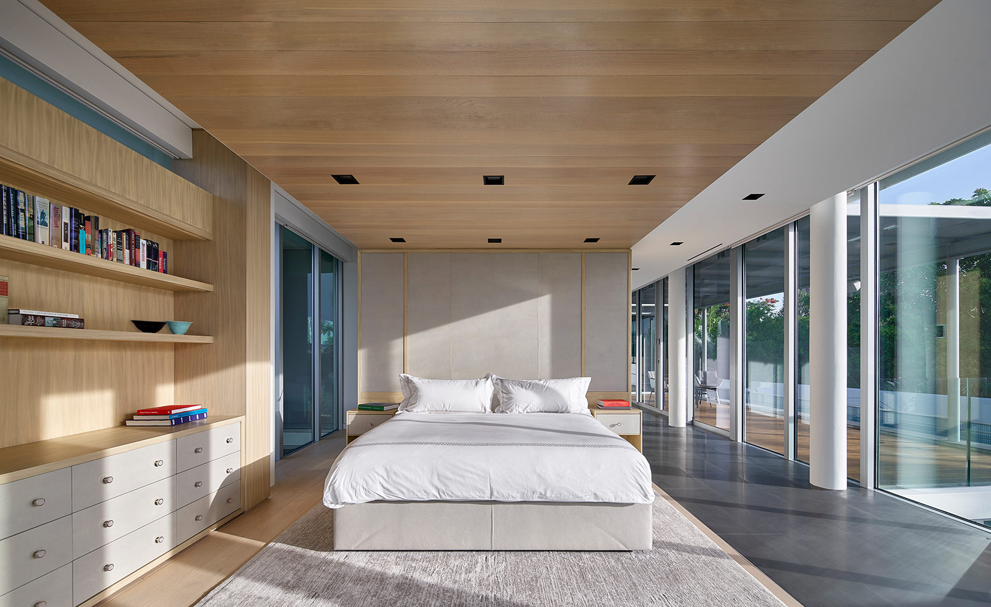
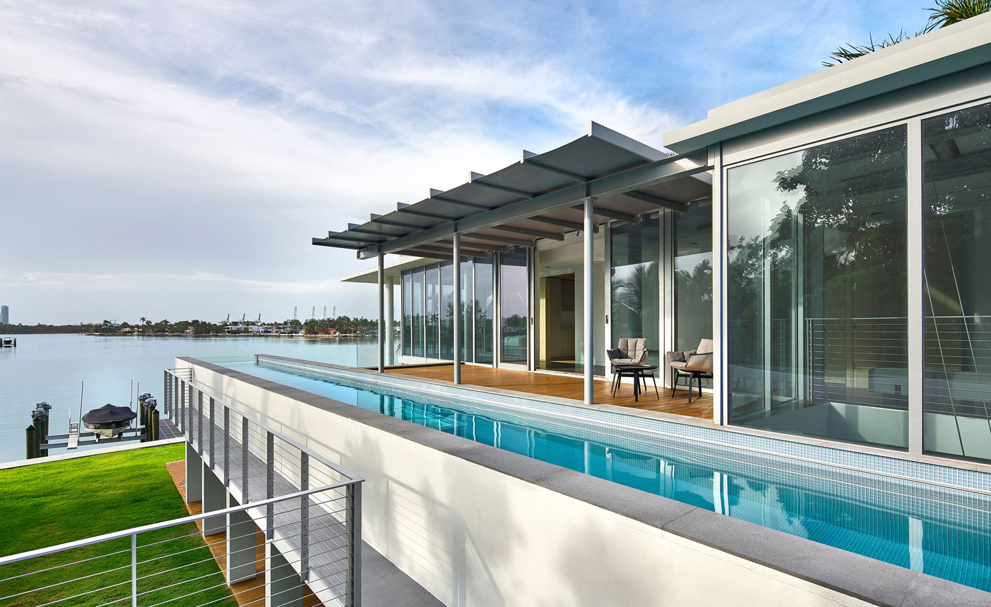
INFORMATION
For more information, visit the Bohlin Cywinski Jackson website
Receive our daily digest of inspiration, escapism and design stories from around the world direct to your inbox.
Harriet Thorpe is a writer, journalist and editor covering architecture, design and culture, with particular interest in sustainability, 20th-century architecture and community. After studying History of Art at the School of Oriental and African Studies (SOAS) and Journalism at City University in London, she developed her interest in architecture working at Wallpaper* magazine and today contributes to Wallpaper*, The World of Interiors and Icon magazine, amongst other titles. She is author of The Sustainable City (2022, Hoxton Mini Press), a book about sustainable architecture in London, and the Modern Cambridge Map (2023, Blue Crow Media), a map of 20th-century architecture in Cambridge, the city where she grew up.