This weekend retreat in Sagaponack nods to a minimalist farmhouse
A weekend retreat in Sagaponack is the perfect Hamptons house, bridging old and new, traditional and contemporary, courtesy of architecture studio Birdseye

Michael Moran - Photography
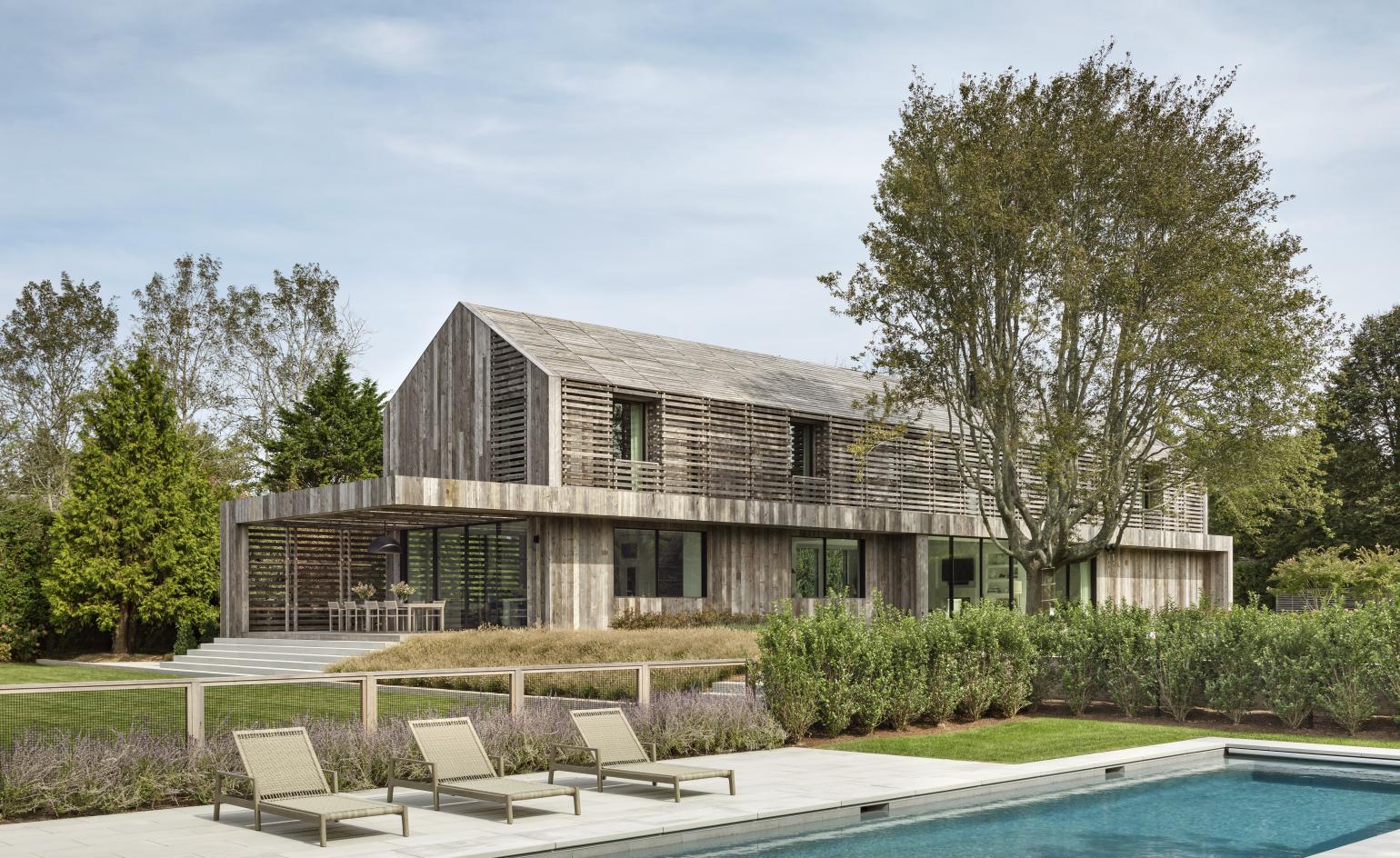
Receive our daily digest of inspiration, escapism and design stories from around the world direct to your inbox.
You are now subscribed
Your newsletter sign-up was successful
Want to add more newsletters?

Daily (Mon-Sun)
Daily Digest
Sign up for global news and reviews, a Wallpaper* take on architecture, design, art & culture, fashion & beauty, travel, tech, watches & jewellery and more.

Monthly, coming soon
The Rundown
A design-minded take on the world of style from Wallpaper* fashion features editor Jack Moss, from global runway shows to insider news and emerging trends.

Monthly, coming soon
The Design File
A closer look at the people and places shaping design, from inspiring interiors to exceptional products, in an expert edit by Wallpaper* global design director Hugo Macdonald.
Contemporary and modernist architecture, farmland, history and nature meet in The Hamptons, and Lathhouse, a new holiday residence in Sagaponack, is a design that draws on this rich, multi-layered context. The project, created by Vermont-based architecture and construction studio Birdseye, bridges clean, minimalist forms with agricultural references and a natural take – from its sustainable architecture and building systems to its cladding in the warm, tactile materiality of wood. The recently completed home is both subtle and ‘of its place', offering a template for a modern weekend retreat.
‘Lathhouse reflects a purposeful agrarian context, much like a barn in its pastoral setting,' the architects explain. ‘The residence, a two-story gable structure, is oriented east-west overlooking a spacious lawn to the south. The gently sloping topography, coupled with the minimalist pool house, defines the lower lawn, pool, and tennis court areas. The pool house mediates between the pool and tennis court activities. The site perimeter is defined by a continuous privet hedge and anchored by mature deciduous trees.’
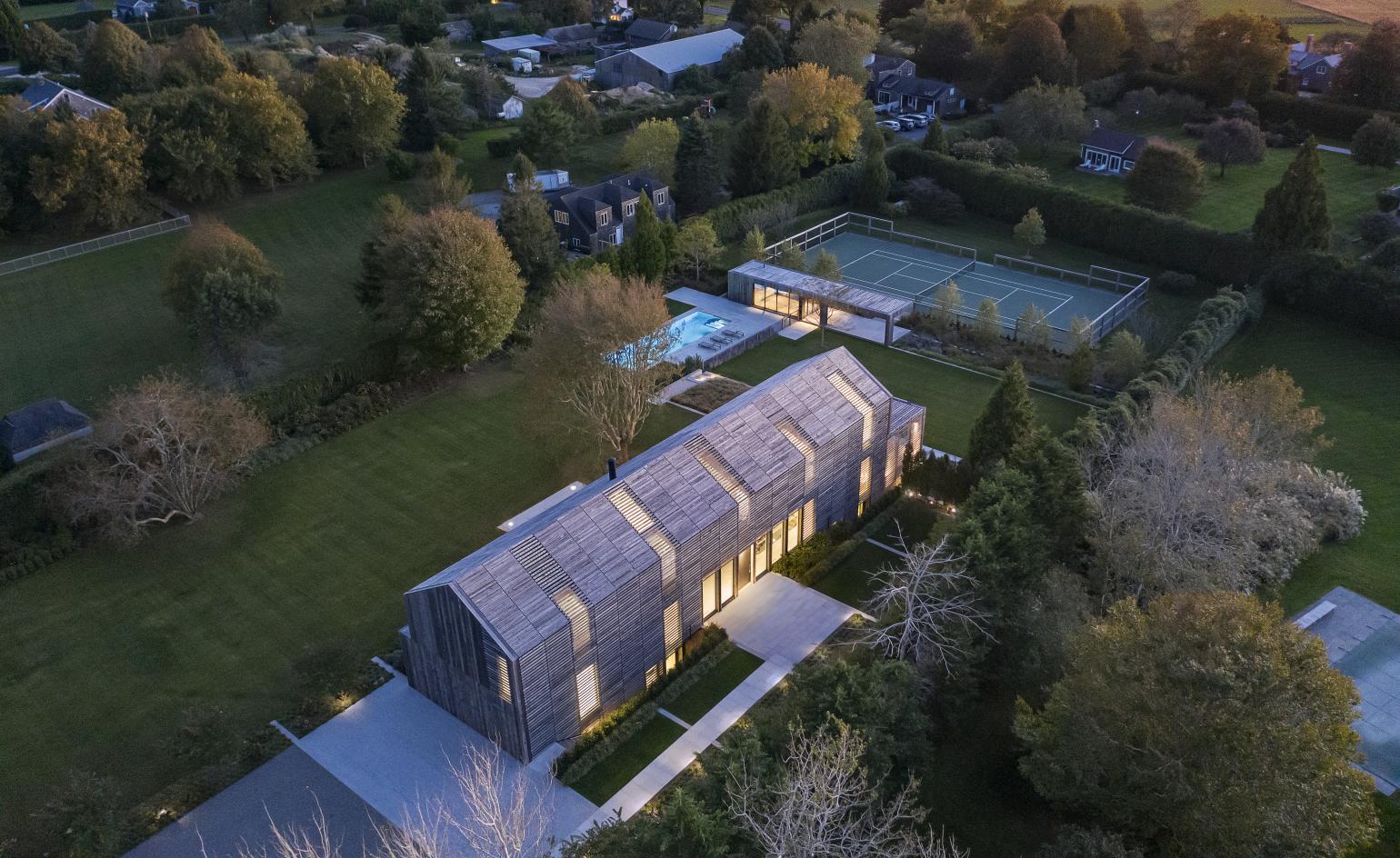
As its name suggests, the home’s design was inspired by the eponymous lath house, ‘a traditional gabled farm structure made primarily of wood laths or slats spaced to reduce sunlight while permitting ventilation’, the architects continue. Timber is used in many of the region’s agricultural typologies and it forms a strong part of the identity of this project too. Timber slats cover the walls and roof, but also act as shelter and shading for large openings that help illuminate the interior. At the same time, the texture and colouring of the weathered wood cladding nods to the timeless patina of existing structures in this part of the world.
Inside, a large living space for sitting, relaxing, dining and entertaining is complemented by three generous bedrooms and a wealth of auxiliary spaces – such as a dedicated mudroom and a laundry – across two main levels. An additional floor below ground contains a guest suite, a gym, wine storage, and TV and family room, while the pool house, with its geometric, minimalist pergola, offers another lounge option for residents. Interiors were the work of Brooke Michelsen Design.
This weekend retreat feels contextual and sits softly in its environment. Birdseye’s considered design ensures it’s a home that makes the most of both modern technologies and traditional knowledge, offering a Sagaponack escape like no other.
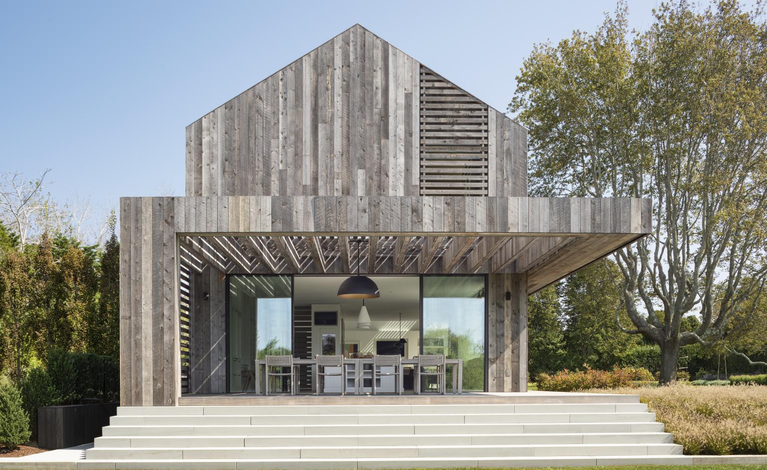
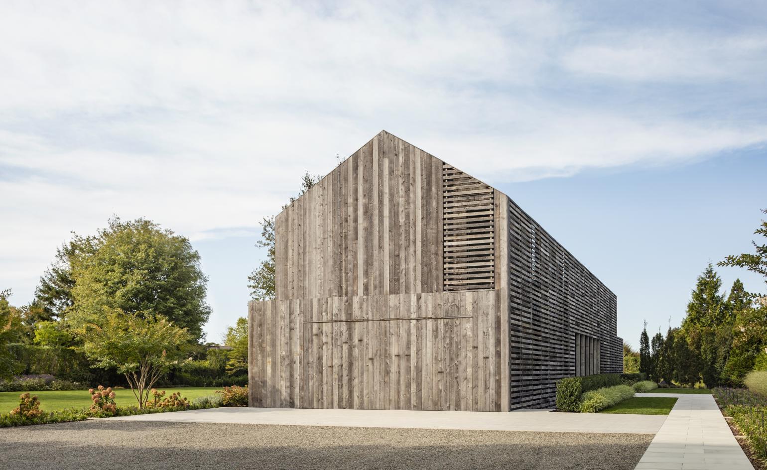
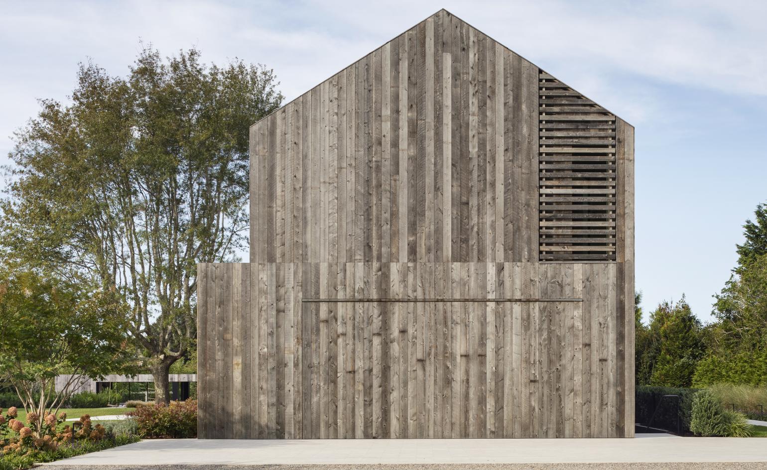
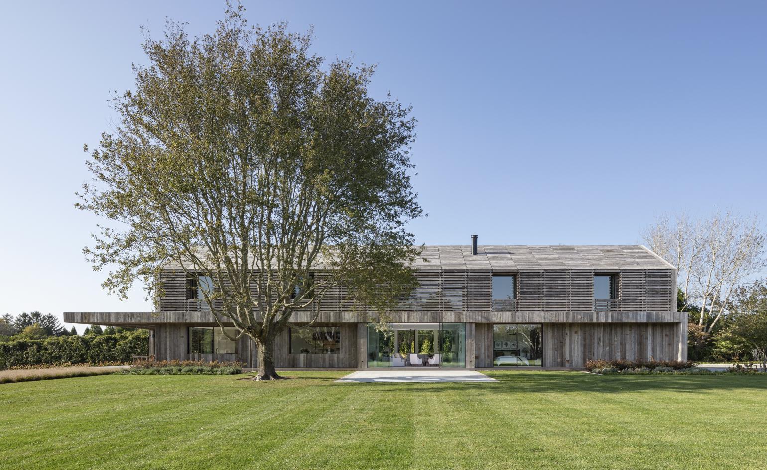
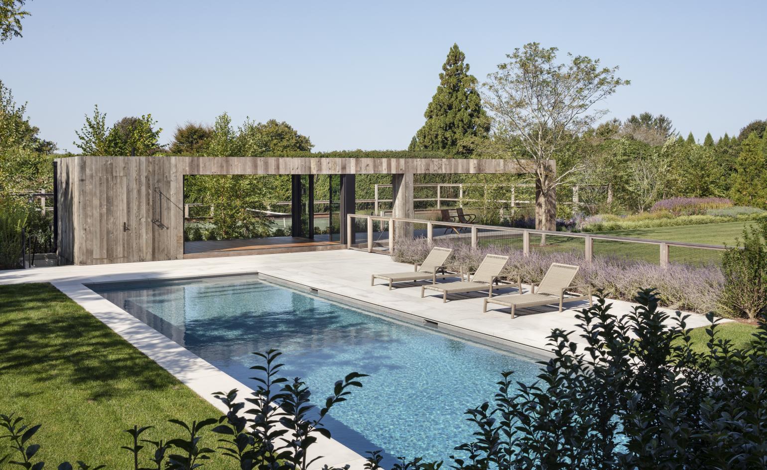
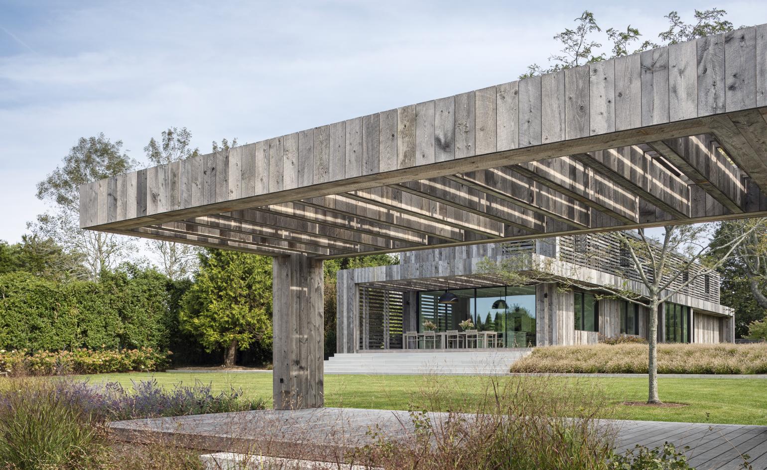
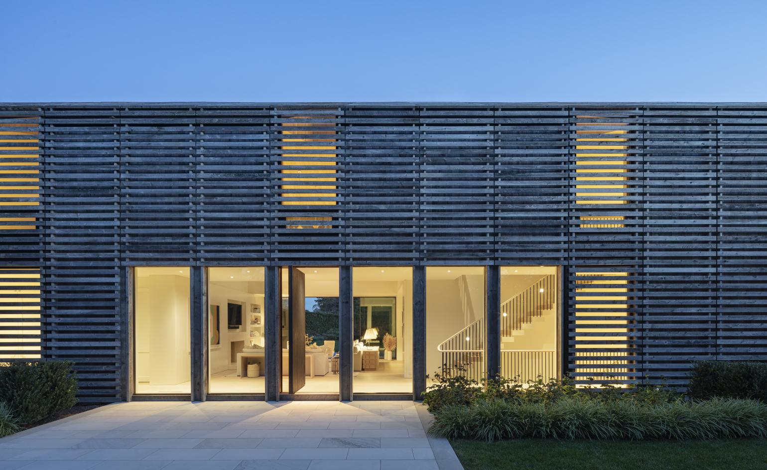
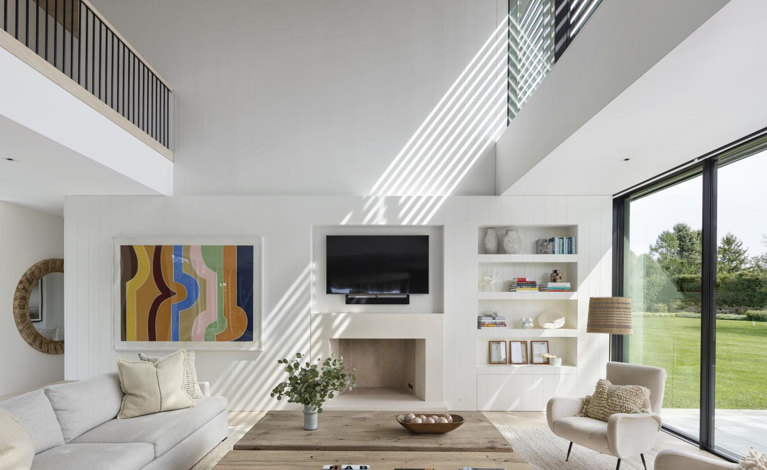
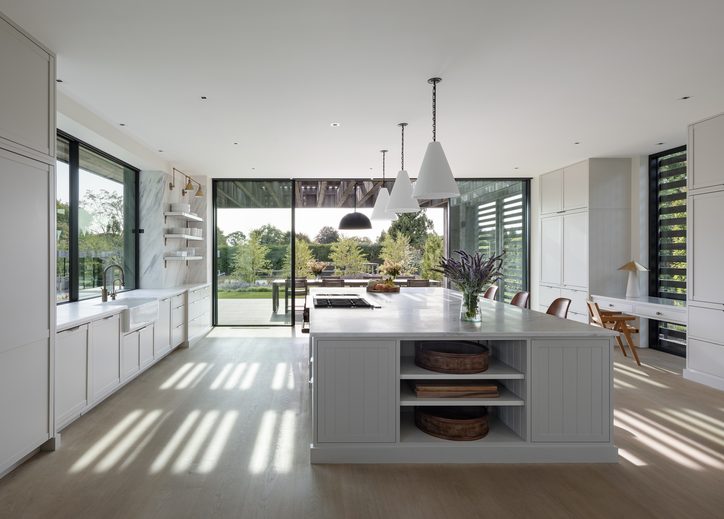
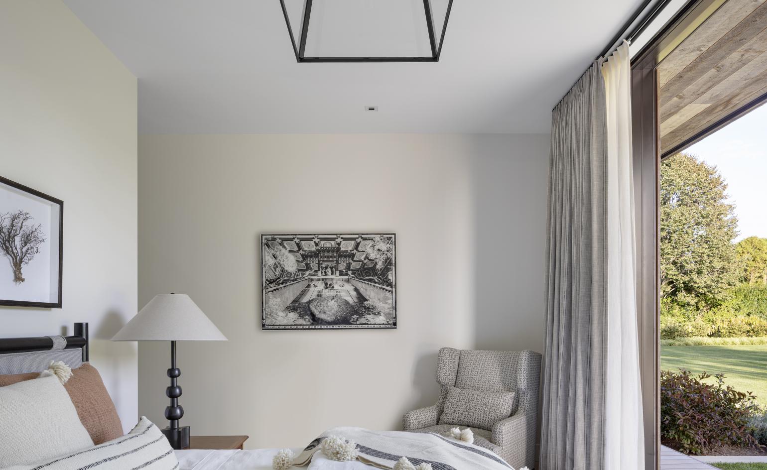
INFORMATION
Receive our daily digest of inspiration, escapism and design stories from around the world direct to your inbox.
Ellie Stathaki is the Architecture & Environment Director at Wallpaper*. She trained as an architect at the Aristotle University of Thessaloniki in Greece and studied architectural history at the Bartlett in London. Now an established journalist, she has been a member of the Wallpaper* team since 2006, visiting buildings across the globe and interviewing leading architects such as Tadao Ando and Rem Koolhaas. Ellie has also taken part in judging panels, moderated events, curated shows and contributed in books, such as The Contemporary House (Thames & Hudson, 2018), Glenn Sestig Architecture Diary (2020) and House London (2022).
