Rustic Canyon View House is designed around its leafy Californian vistas
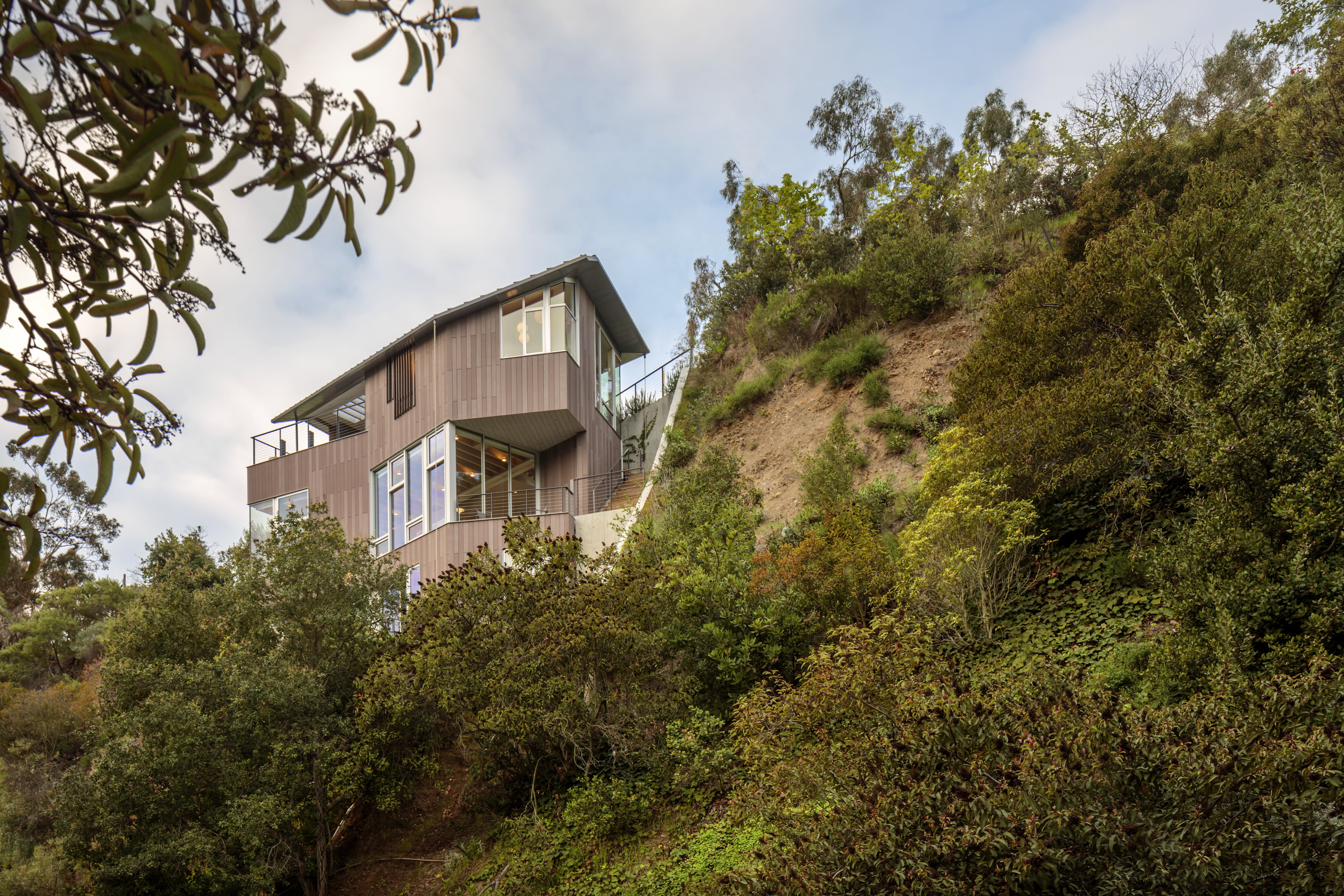
Set on a steeply angled site within the green and rural oasis of the leafy hillsides and canyon between Santa Monica and Pacific Palisades in California, this house was a challenge to design; but one that owners and architects Jeanne Chen and Bob Dolbinski of Moore Ruble Yudell Architects & Planners welcomed, when they decided to buy the seemingly unbuildable plot in 2004.
The team was after a site for their own home when they came across the sloped piece of land in a part of America that is ‘rich in architectural heritage and rimmed by a number of Case Study homes including the iconic Eames house’, they explain. It took them a lengthy ten-year process to get through planning permissions, but now, the new home sits comfortably perched among nature, its sculptural form peeking pleasingly through the trees.
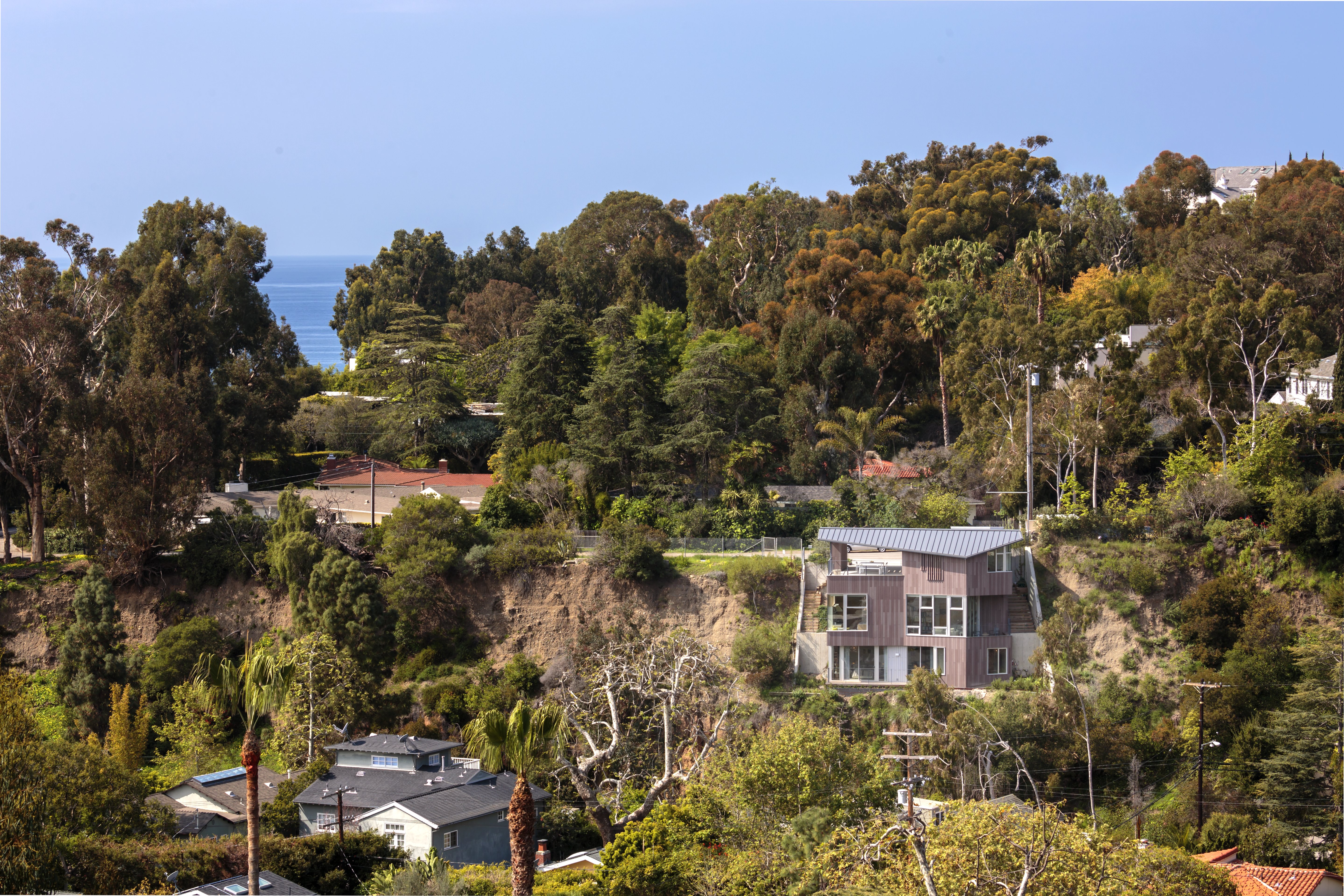
Arranged vertically, the house spans a little under 200 sq m.
The architects arranged the residence's programme vertically, working with the land's natural incline. The entrance, a studio, and car park sit at the top level; the main living spaces, including kitchen and dining space, as well as a covered porch are placed at mid-level; while the master and guest bedrooms with a shared common space are located on the floor below. Spanning a little under 200 sq m, the house feels open and comfortable, despite its fairly narrow footprint, in a masterful architectural slight of hand, rooted in a clever arrangement of levels and openings.
Every part of the house maintains a strong connection with its context, either via large glazed parts that open up to wide vistas, or outdoor areas in the form of gardens, the porch or a long deck wrapping around the lowest level.
Taking into account the environment in more ways that one, the architects employed passive environmental strategies throughout, naturally minimising heating and cooling loads, for example, and bringing together contemporary design and sustainability within a single, coherent and context-sensitive piece of architecture.
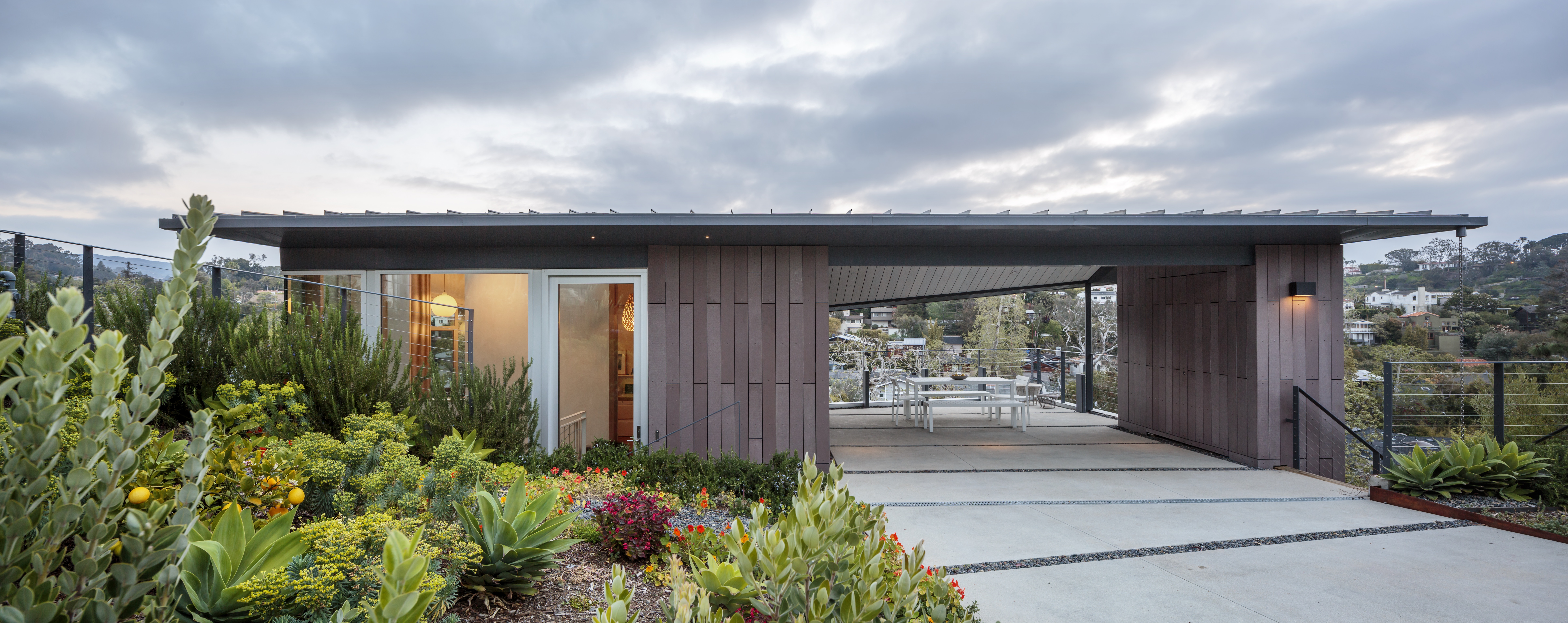
This Californian home is in constant dialogue with its hilly, leafy surroundings.
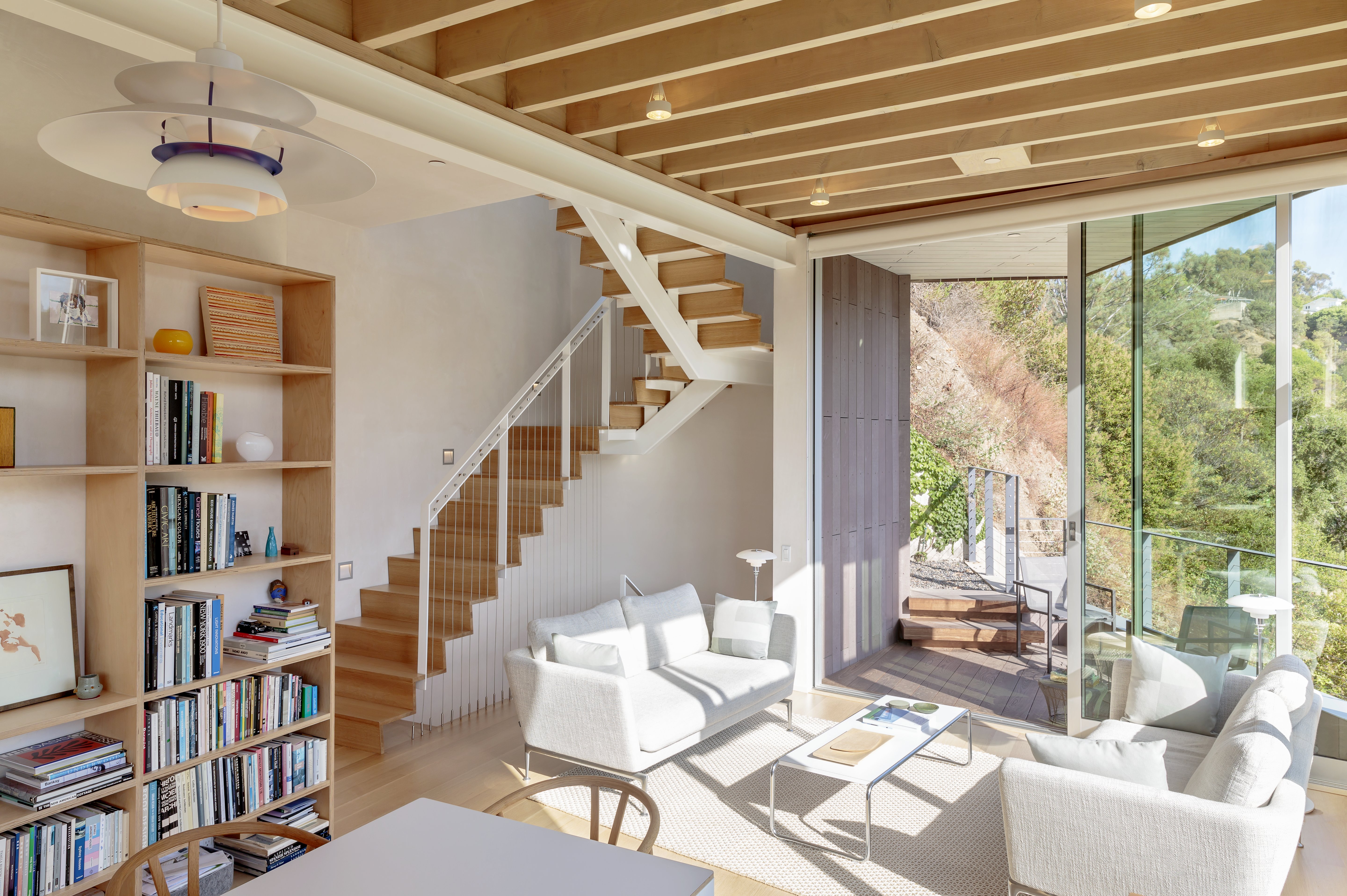
The plot was so steep, it was considered unbuildable, but the architects crafted a design that makes the most of the slope.
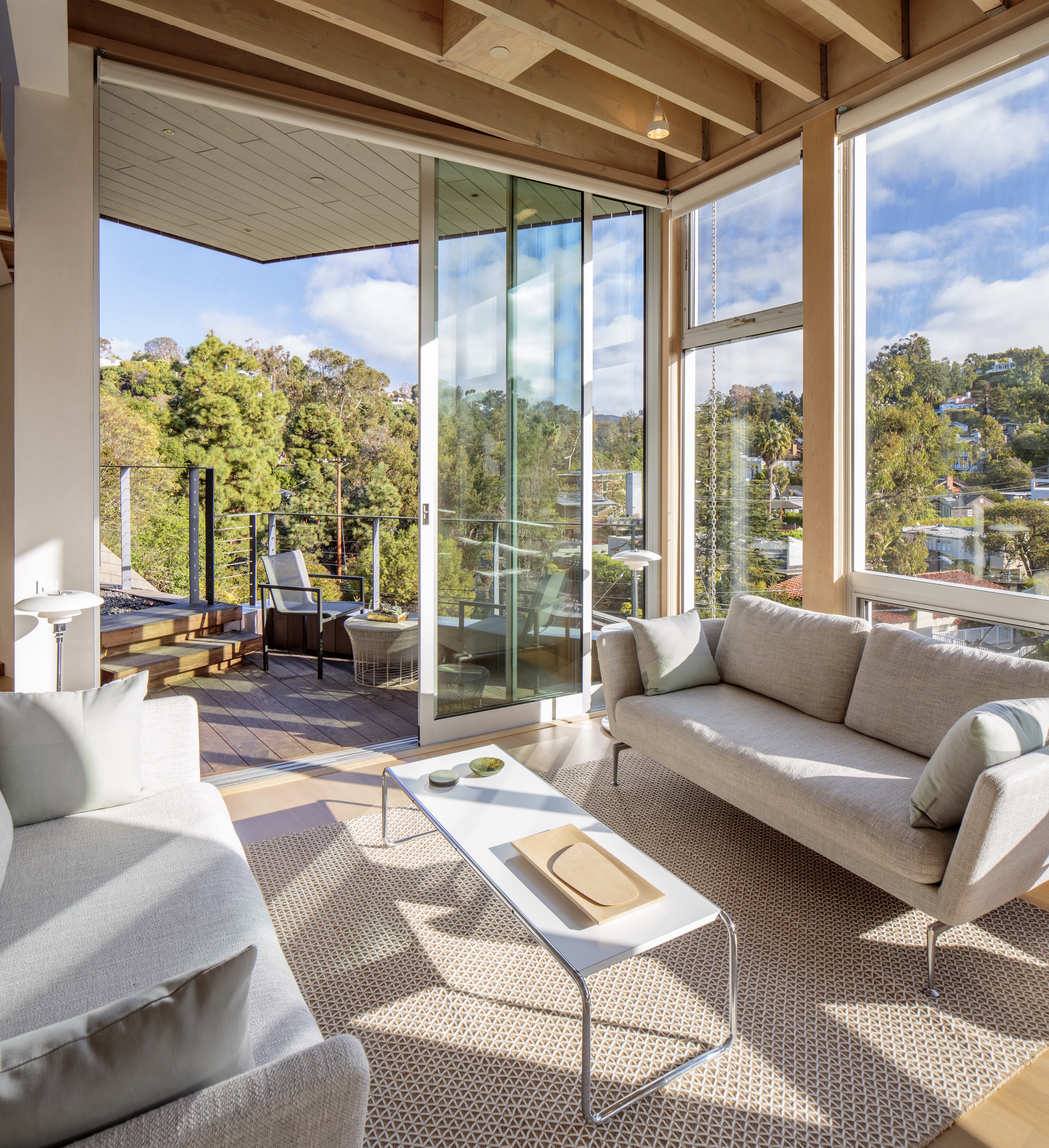
A living space looks out to long views of the canyon and opens up to a sheltered outside space.
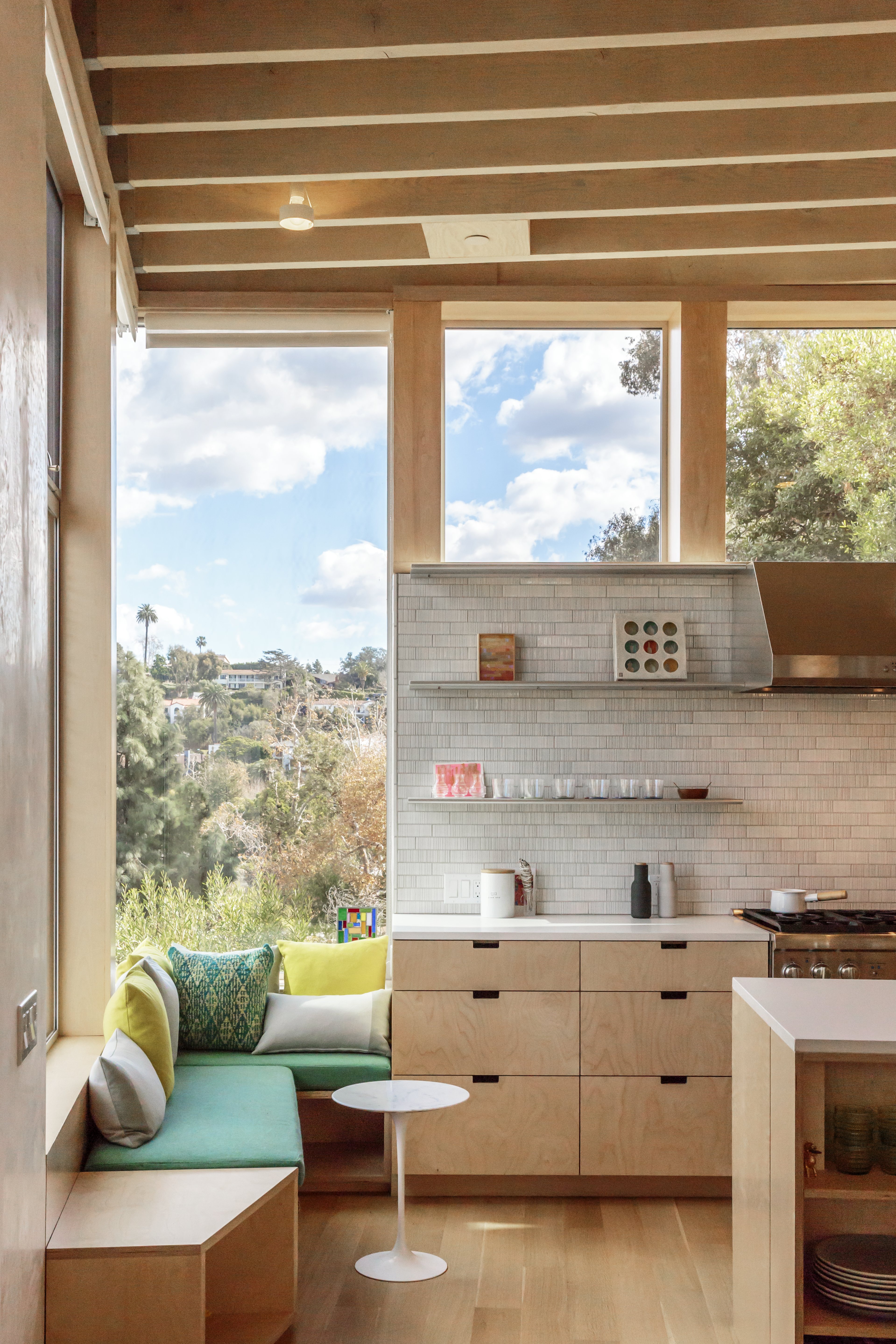
Views out can be enjoyed from every part of the house.
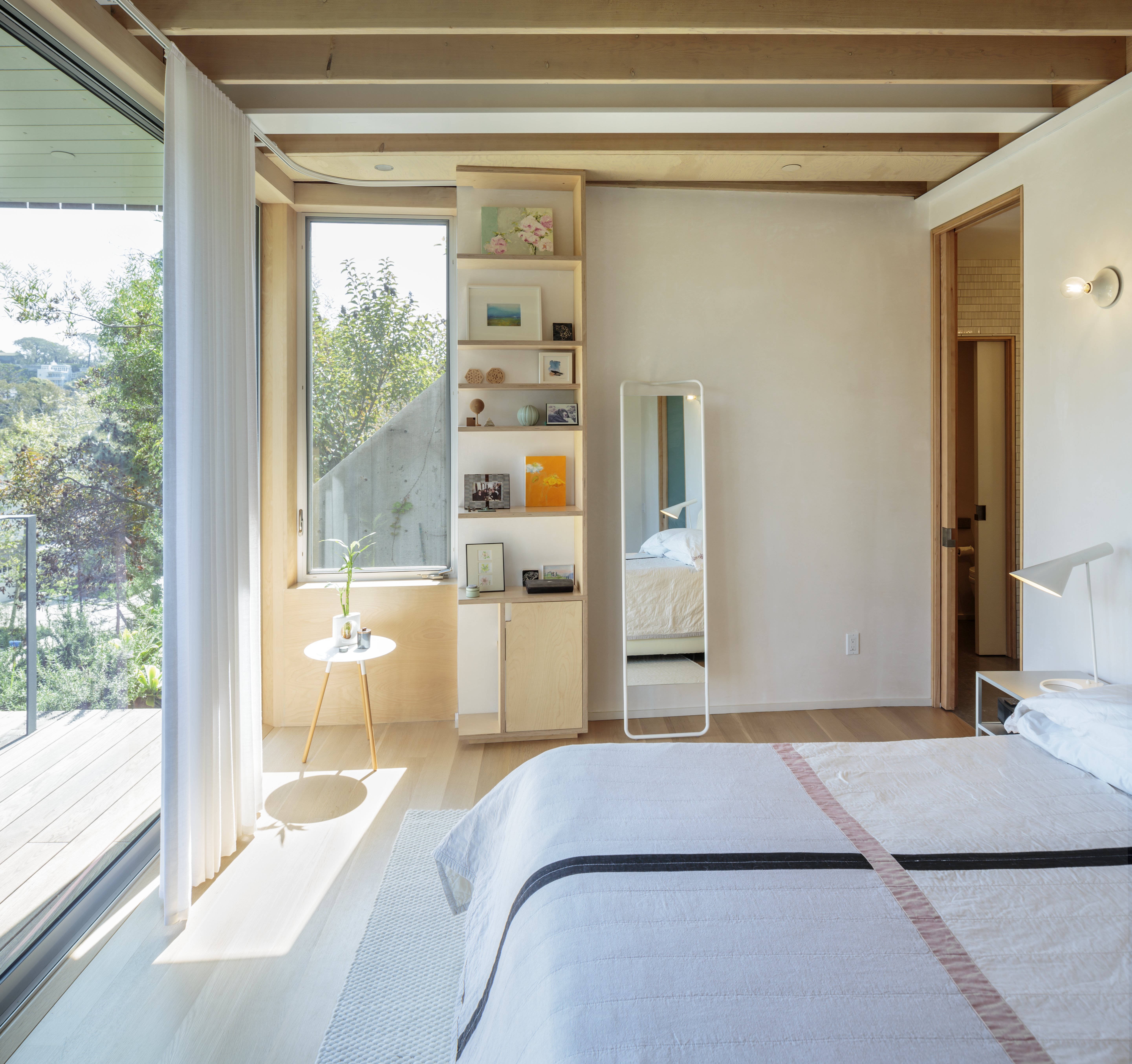
The master bedroom is located at the structure's lowest level.
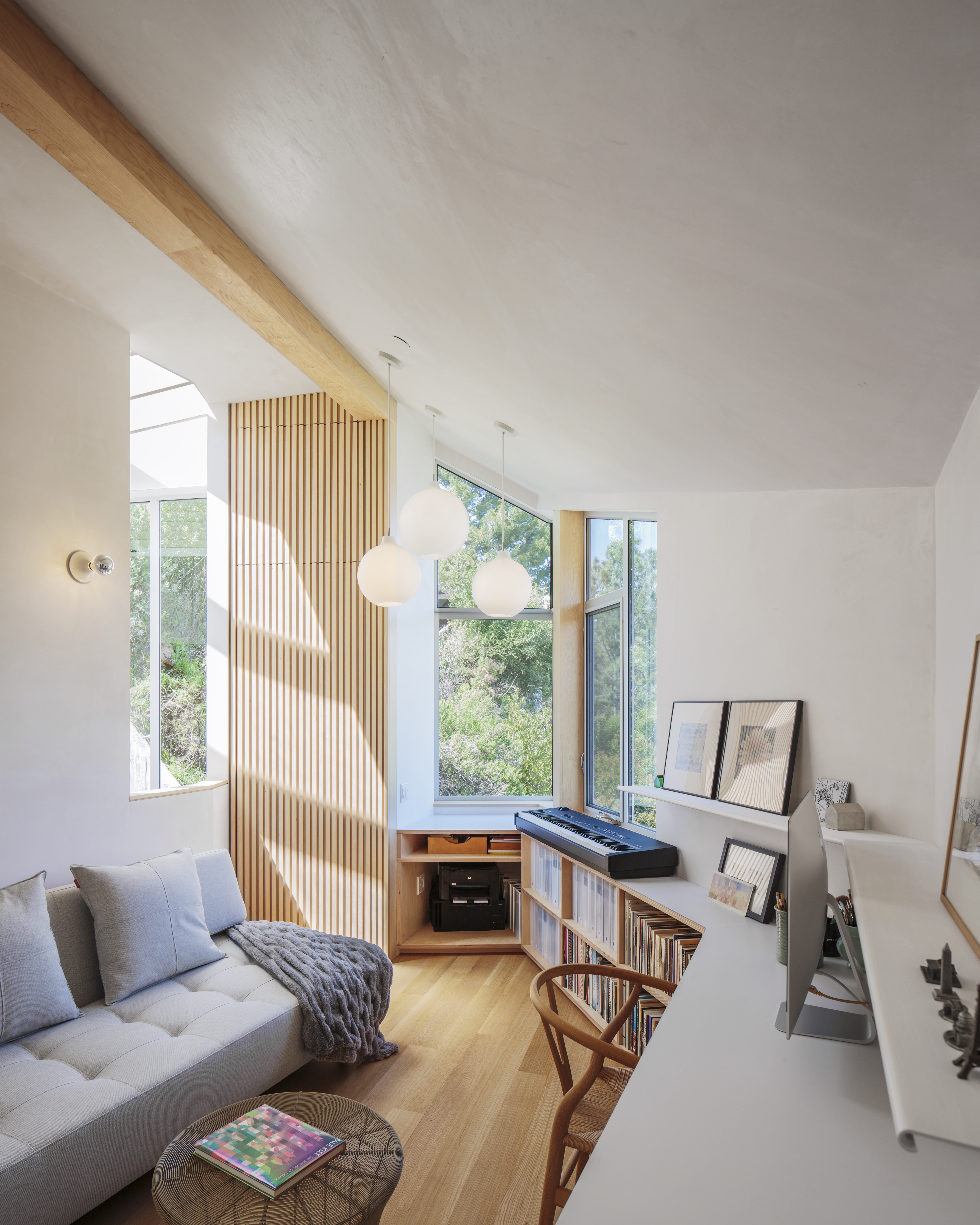
The entry, a studio (pictured here), and garage are situated at the top level.
INFORMATION
For more information visit the website of Moore Ruble Yudell Architects & Planners
Receive our daily digest of inspiration, escapism and design stories from around the world direct to your inbox.
Ellie Stathaki is the Architecture & Environment Director at Wallpaper*. She trained as an architect at the Aristotle University of Thessaloniki in Greece and studied architectural history at the Bartlett in London. Now an established journalist, she has been a member of the Wallpaper* team since 2006, visiting buildings across the globe and interviewing leading architects such as Tadao Ando and Rem Koolhaas. Ellie has also taken part in judging panels, moderated events, curated shows and contributed in books, such as The Contemporary House (Thames & Hudson, 2018), Glenn Sestig Architecture Diary (2020) and House London (2022).
-
 How Abidjan's Young Designers Workshop is helping shape a new generation of Côte d'Ivoire creatives
How Abidjan's Young Designers Workshop is helping shape a new generation of Côte d'Ivoire creativesIn the first in our Design Cities series, we look at how Abidjan's next generation of creatives is being nurtured by an enlightened local designer
-
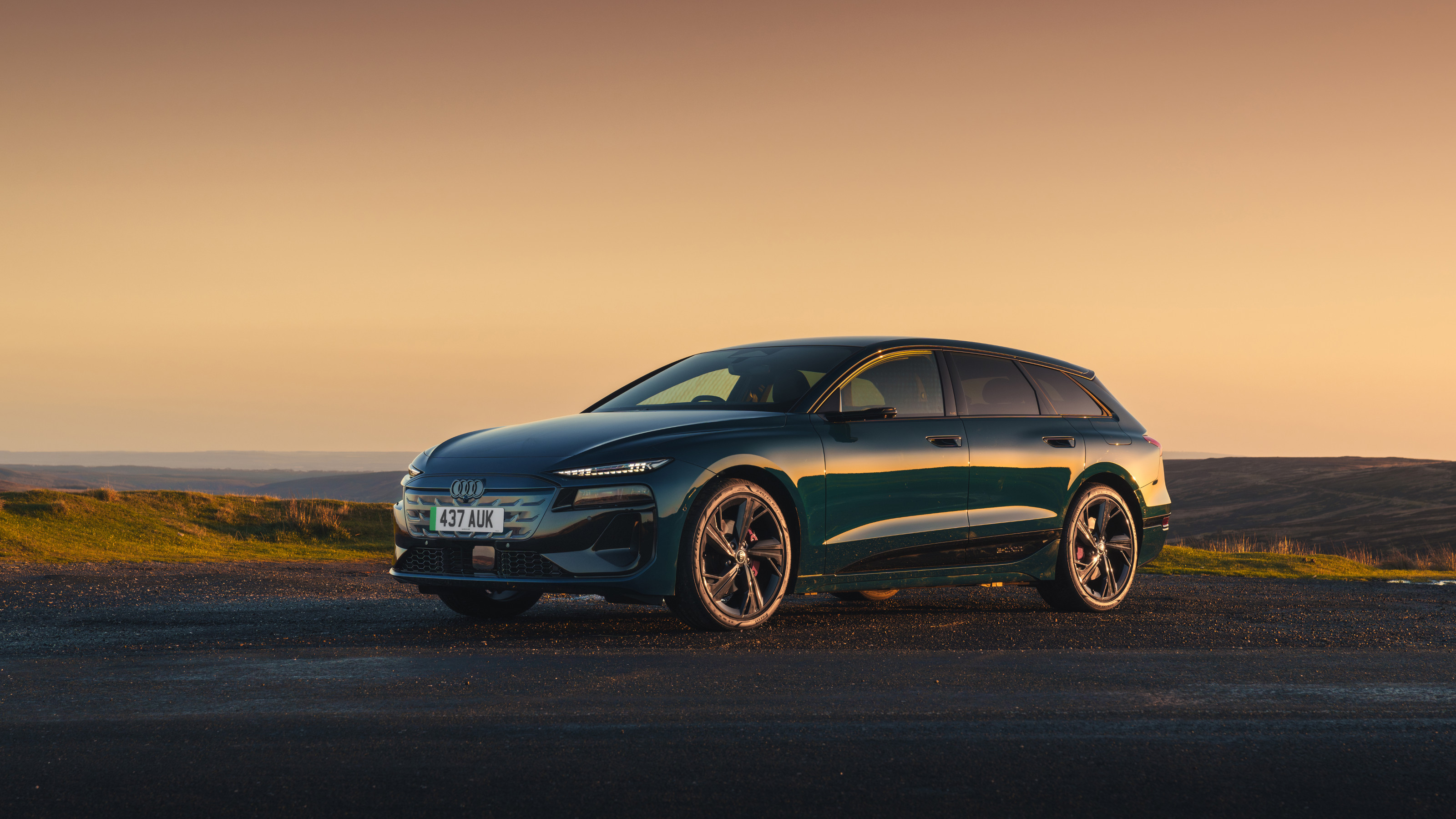 A tale of two Audis: the A5 saloon goes up against the A6 Avant e-tron
A tale of two Audis: the A5 saloon goes up against the A6 Avant e-tronIs the sun setting on Audi’s ICE era, or does the company’s e-tron technology still need to improve?
-
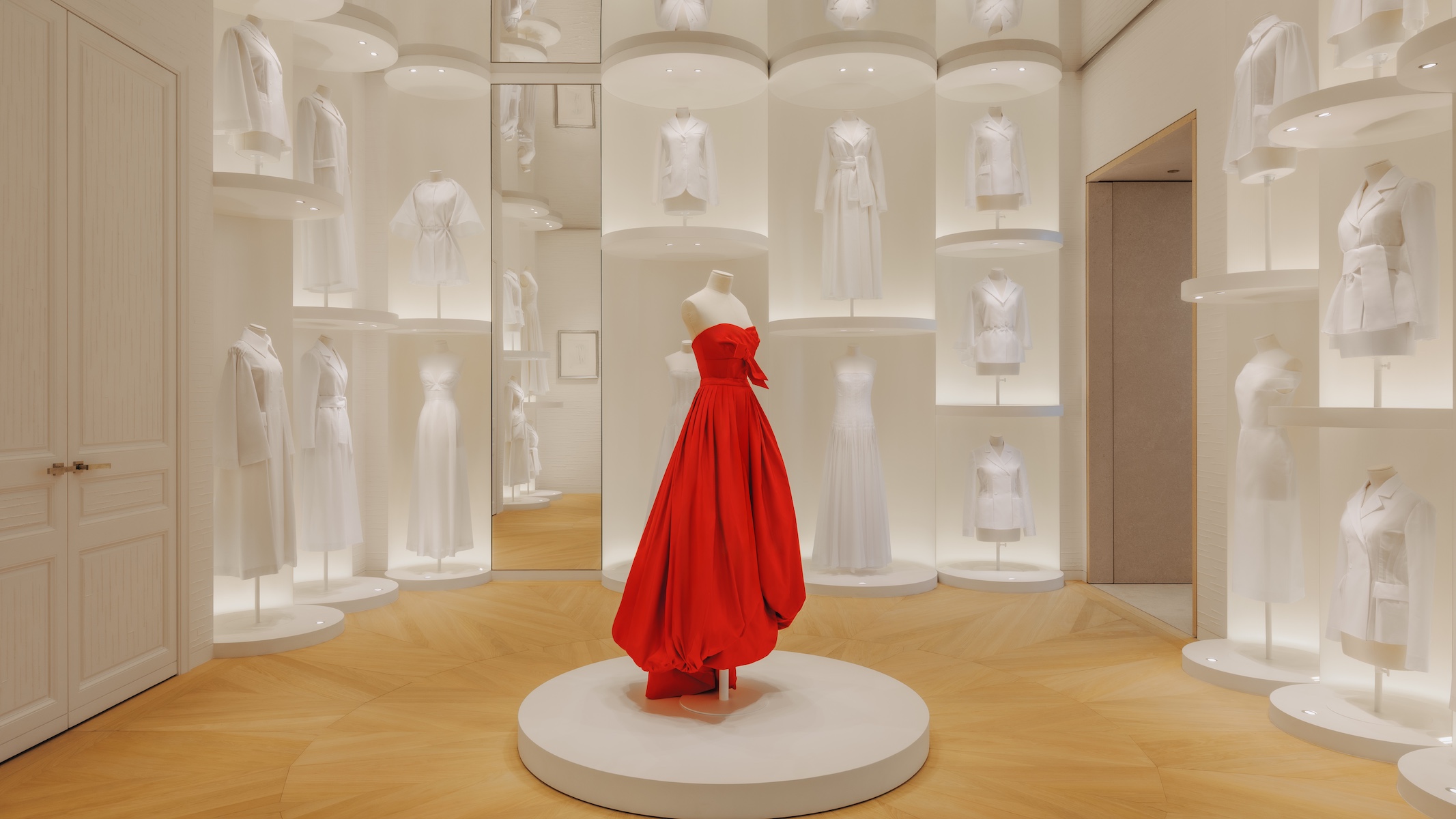 Inside Christian de Portzamparc’s showstopping House of Dior Beijing: ‘sculptural, structural, alive’
Inside Christian de Portzamparc’s showstopping House of Dior Beijing: ‘sculptural, structural, alive’Daven Wu travels to Beijing to discover Dior’s dramatic new store, a vast temple to fashion that translates haute couture into architectural form
-
 Step inside this resilient, river-facing cabin for a life with ‘less stuff’
Step inside this resilient, river-facing cabin for a life with ‘less stuff’A tough little cabin designed by architects Wittman Estes, with a big view of the Pacific Northwest's Wenatchee River, is the perfect cosy retreat
-
 Remembering Robert A.M. Stern, an architect who discovered possibility in the past
Remembering Robert A.M. Stern, an architect who discovered possibility in the pastIt's easy to dismiss the late architect as a traditionalist. But Stern was, in fact, a design rebel whose buildings were as distinctly grand and buttoned-up as his chalk-striped suits
-
 Own an early John Lautner, perched in LA’s Echo Park hills
Own an early John Lautner, perched in LA’s Echo Park hillsThe restored and updated Jules Salkin Residence by John Lautner is a unique piece of Californian design heritage, an early private house by the Frank Lloyd Wright acolyte that points to his future iconic status
-
 The Stahl House – an icon of mid-century modernism – is for sale in Los Angeles
The Stahl House – an icon of mid-century modernism – is for sale in Los AngelesAfter 65 years in the hands of the same family, the home, also known as Case Study House #22, has been listed for $25 million
-
 Houston's Ismaili Centre is the most dazzling new building in America. Here's a look inside
Houston's Ismaili Centre is the most dazzling new building in America. Here's a look insideLondon-based architect Farshid Moussavi designed a new building open to all – and in the process, has created a gleaming new monument
-
 Frank Lloyd Wright’s Fountainhead will be opened to the public for the first time
Frank Lloyd Wright’s Fountainhead will be opened to the public for the first timeThe home, a defining example of the architect’s vision for American design, has been acquired by the Mississippi Museum of Art, which will open it to the public, giving visitors the chance to experience Frank Lloyd Wright’s genius firsthand
-
 Clad in terracotta, these new Williamsburg homes blend loft living and an organic feel
Clad in terracotta, these new Williamsburg homes blend loft living and an organic feelThe Williamsburg homes inside 103 Grand Street, designed by Brooklyn-based architects Of Possible, bring together elegant interiors and dramatic outdoor space in a slick, stacked volume
-
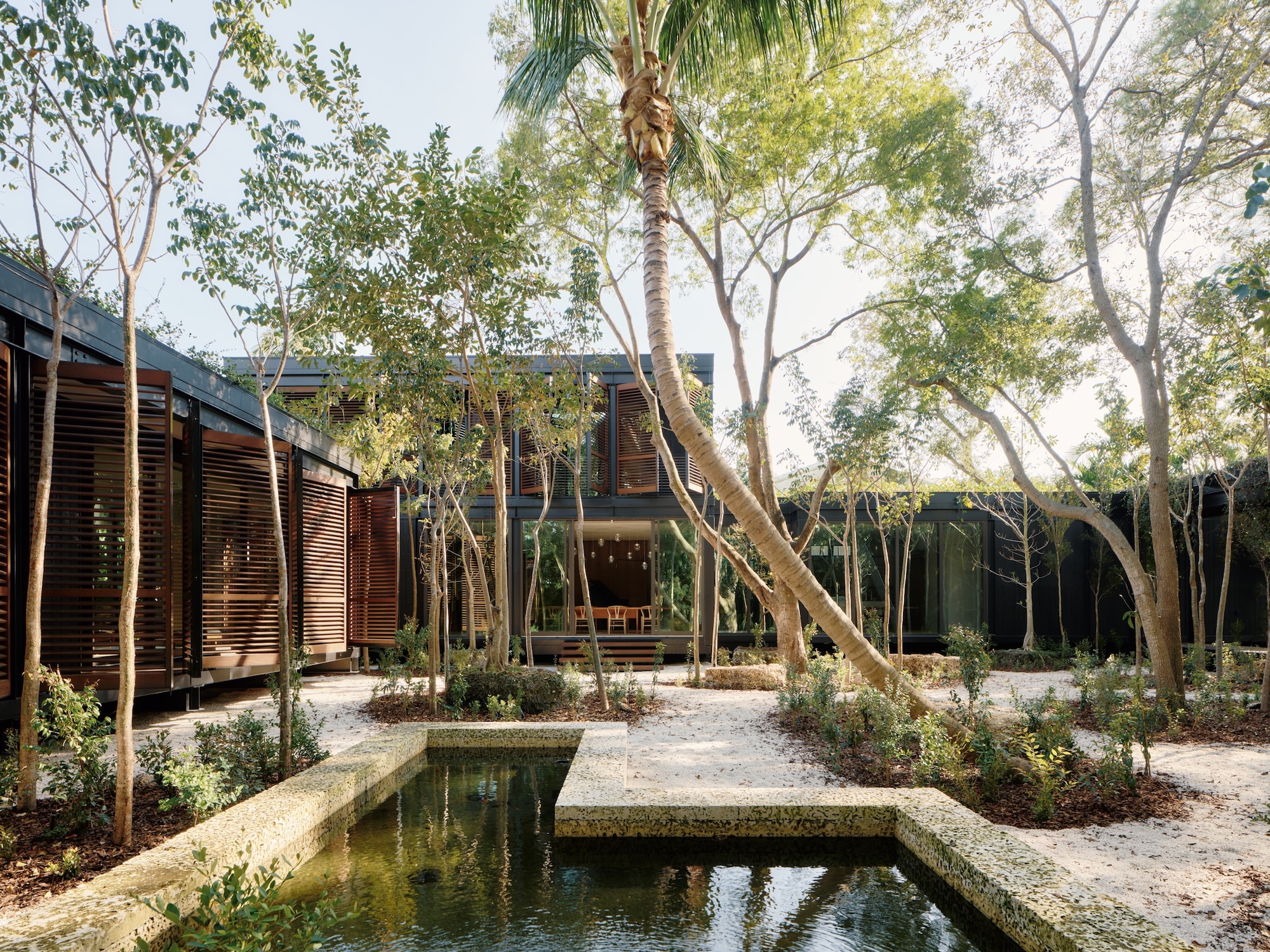 This ethereal Miami residence sprouted out of a wild, jungle-like garden
This ethereal Miami residence sprouted out of a wild, jungle-like gardenA Miami couple tapped local firm Brillhart Architecture to design them a house that merged Florida vernacular, Paul Rudolph and 'too many plants to count’