Oregon’s Royal Residence is a home among the trees
Perched on a steep slope in Oregon's tree-filled Forest Park, the Royal Residence by William / Kaven is the first in a series of inspiring, contemporary homes in a forward-thinking development by Kaven + Co, architect Daniel Kaven's development company
Jeremy Bittermann - Photography
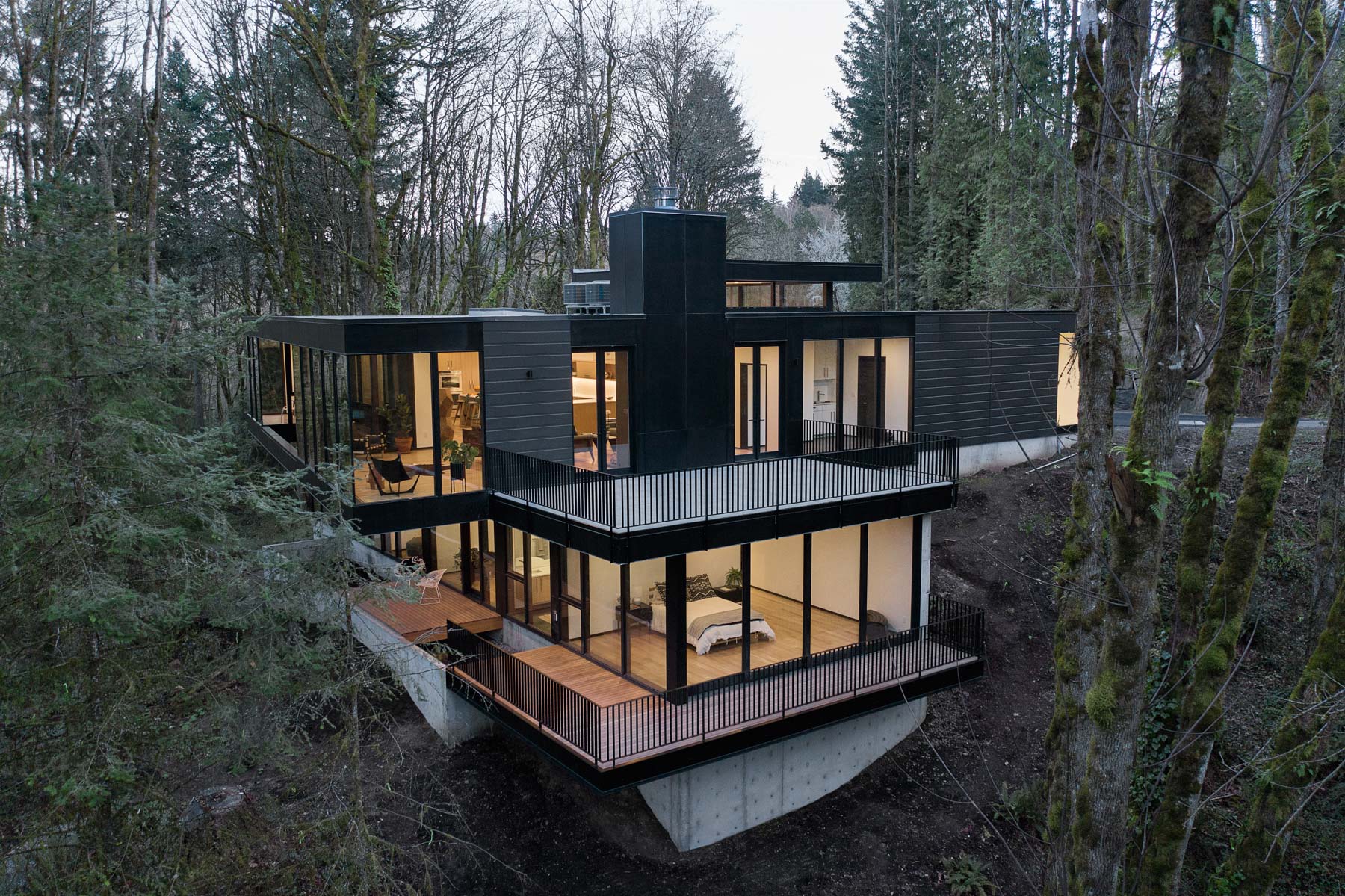
Looming out of the verdant Oregon landscape, the Royal Residence is a cut above the conventional speculative development. ‘Although we're primarily an architecture studio, we occasionally develop our own projects to help us push the boundaries,' says architect Daniel Kaven from his home office in Portland. ‘Being your own client allows you to explore the limits.' As well as co-founding William / Kaven with his brother Trevor William Lewis in New Mexico in 2004, Kaven also runs Kaven + Co, a development company that's dedicated to forward-thinking property projects, mostly focused on their adopted city of Portland. These include apartment buildings and a speculative scheme for a new high-rise approach to Portland's Broadway Corridor.
The Royal Residence is much more down to earth. It's the debut house on a substantial plot of land set within Forest Park, a 5,000-acre sliver of woodland that lines the slopes above US Route 30 as it heads north-west out of the city. The Royal Residence will ultimately be joined by eight more houses, scattered around this secluded site – Kaven expects the project will take several years to complete. As a statement of intent, house number one is quite exceptional, making the most of the spectacular landscape without compromising the architecture or the environment.
‘The whole concept was to live in the trees,' Kaven explains, ‘we wanted you to feel like you could almost reach out and touch the branches.' Three terraces and expansive areas of glass create a sylvan panorama from every room; especially remarkable given the house is located just a few miles from Portland's downtown.
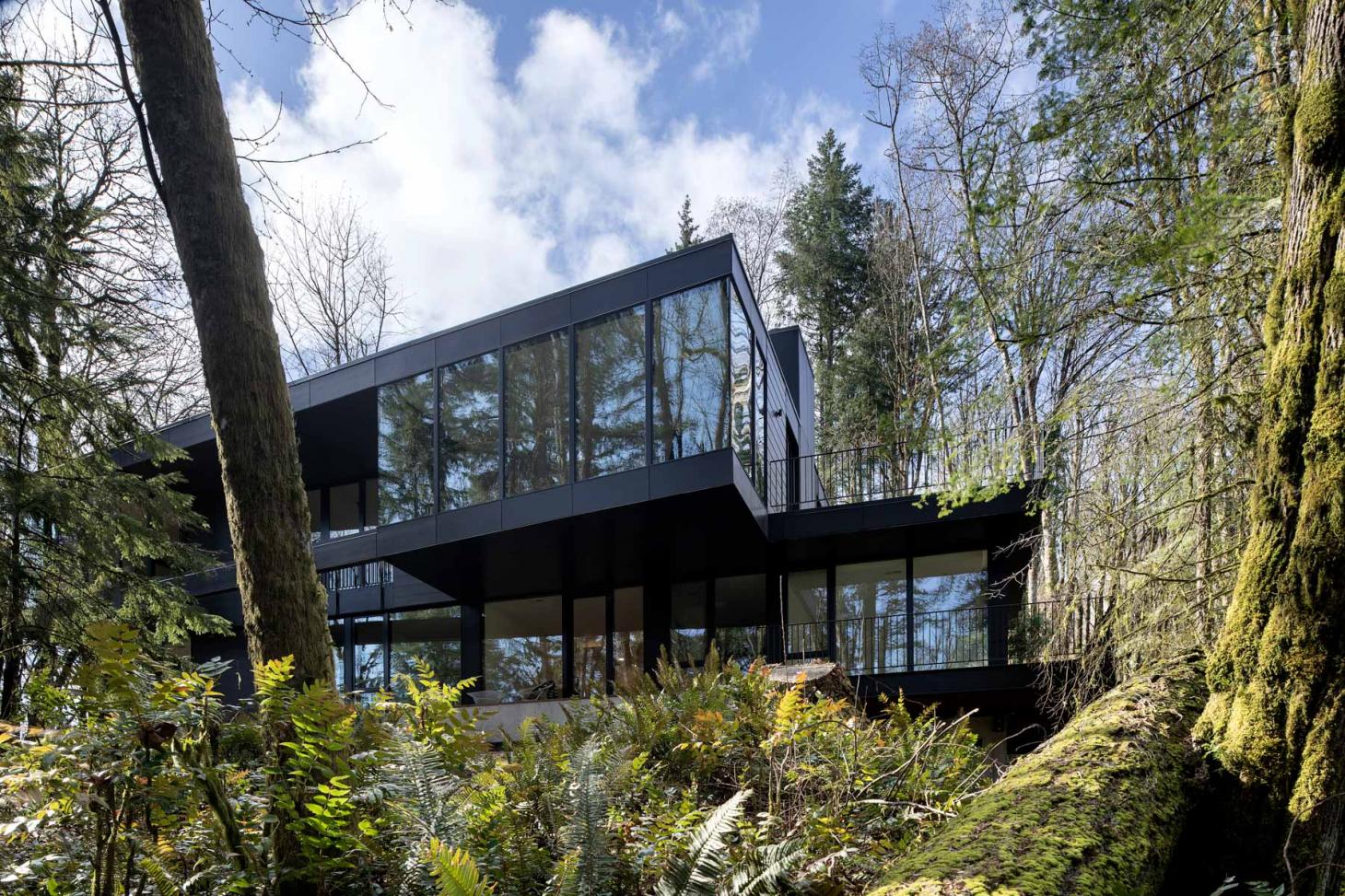
‘To sit in that house and look at that forest is so peaceful. You can basically watch the plants grow,' Kaven says, ‘the walls of glass create your own nature show.' There are strongly defined seasons in the Pacific North West and the blazing autumn and cold winters provide a strong contrast. When it's hot, life can gravitate to the kitchen, with large sliding doors that open up the space to the trees. ‘The kitchen is the nexus of the whole project,' the architect says, ‘it's a beautiful piece of oak cabinetry set right in the middle of the house.' It adjoins a sitting area, with an angular element that is cantilevered out into the forest – ‘as if it were the ‘prow' of the house.' The top floor study doubles up as another bedroom, effectively turning this level into a self-contained apartment within the trees. White oak flooring with dark walnut detailing is used throughout.
Down below there are three main bedrooms and a snug, as well as a couple of terraces. One bedroom and bathroom also overlook the huge storm planter that forms part of the house's concrete retaining walls which anchor the structure it to the slope. ‘The house is designed around an environmental framework,' Kaven explains, ‘for example rainwater comes off the roof into the planter, where it's filtered naturally before draining back into the forest.'
As well as respecting its surroundings, the Royal Residence takes a stealthy approach to design. The entrance level conceals the bulk of the house, which is set on the slope below, and the dark steel and reflections from ribbons of glazing mute the house's presence. It's located just 500 feet from the Wildwood Trail, one of the most famous of the 70 miles of paths that run up and down the park's steep slopes. ‘The house is more about looking out and being a bit invisible to onlookers – it's designed to be reflective,' says Kaven.
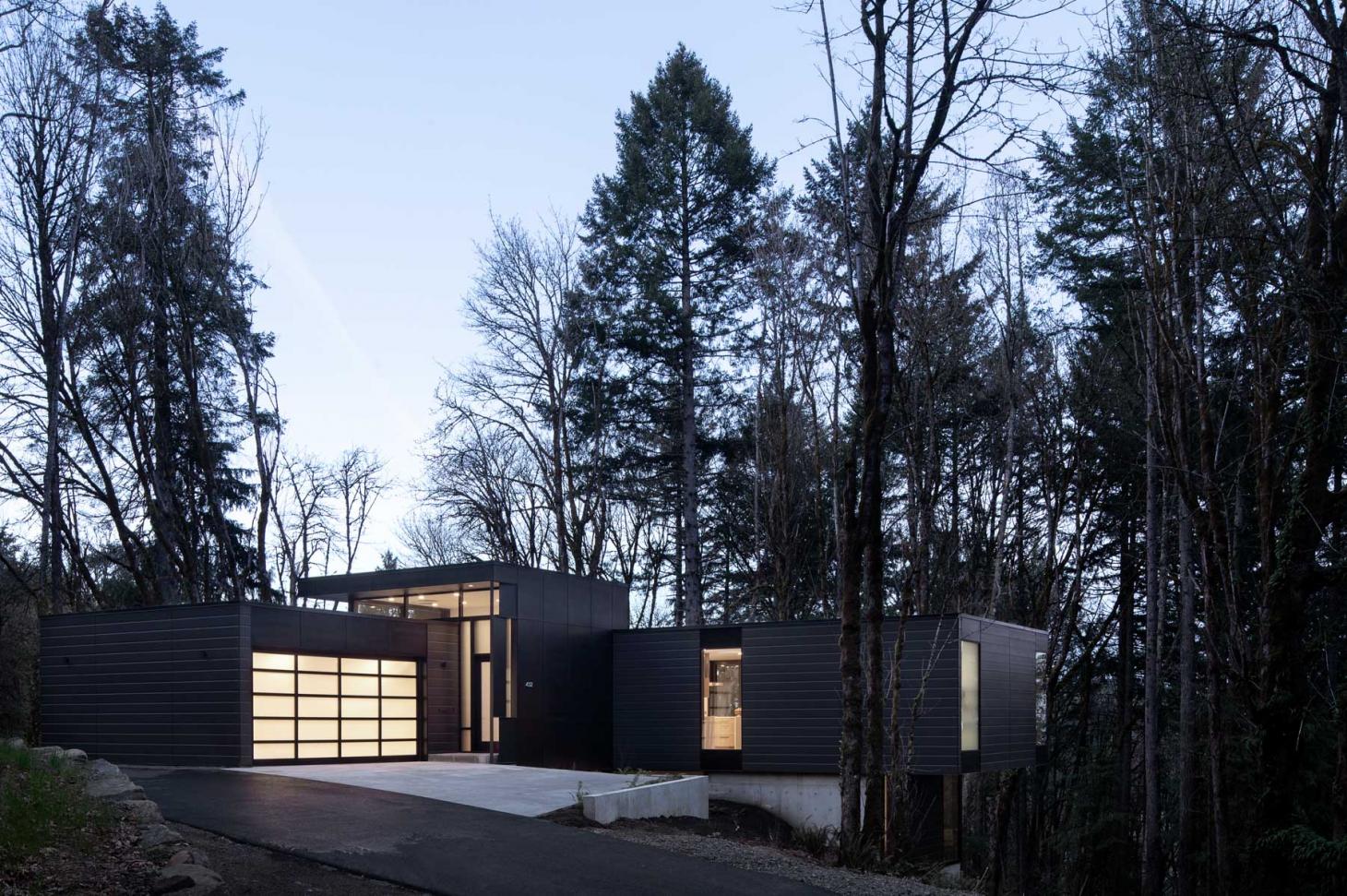
The house is furnished with stock supplied by local Portland company The Good Mod, a workshop and dealership that sources and restores classic items of furniture and creates new custom pieces with a strong Mid-Century aesthetic. Artwork includes geometric wooden pieces by the sculptor Aleph Geddis, referencing the world outside the windows and the strong forms of the vintage and modern furniture.
Kaven describes his involvement in speculative design as a ‘good recipe for positive development. Having people that care about design is very good for everyone.' The house in Forest Park might be more out of sight, out of mind than a conventional development, but it's given the studio free reign to explore the most dramatic design.
‘We've established an aesthetic [with this house] that'll come through the whole development,' the architect says, explaining that the houses won't all follow exactly the same approach. ‘Maybe we'll experiment with building ‘tree houses' up amongst the trunks.' Like many architects, Kaven believes that the period of isolation and lockdown will have an impact on future designs. ‘I think people are re-evaluating what they want from their home,' he muses, ‘there will be a really strong social focus on the single-family house.' The Royal Residence is a fine model to follow.
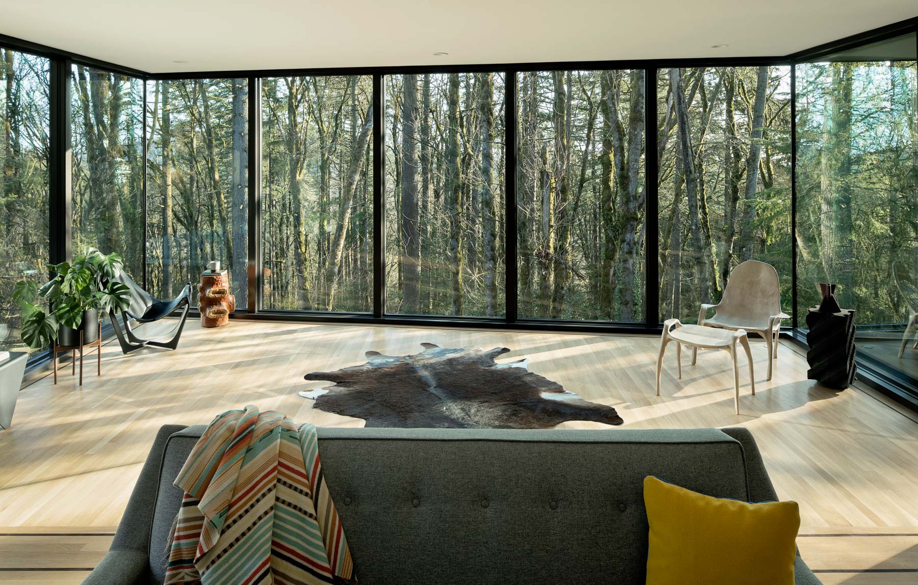
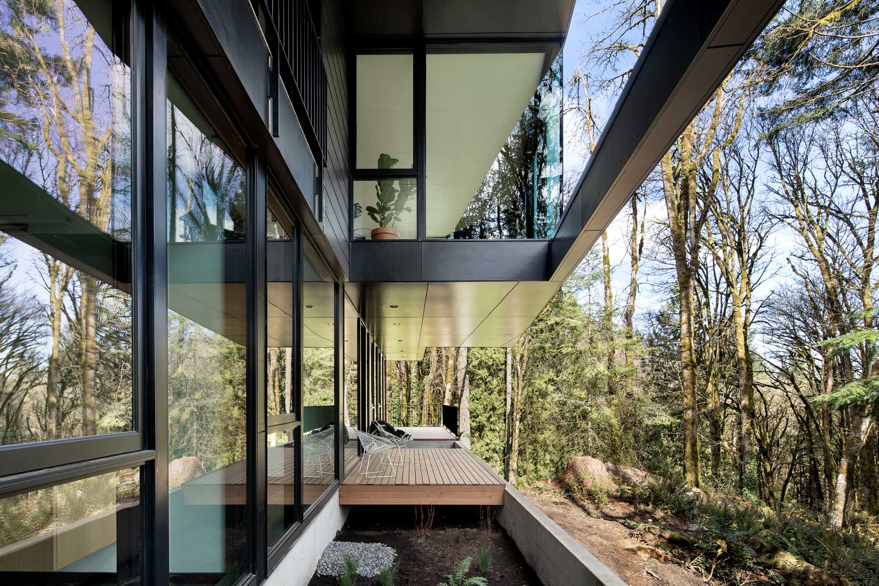
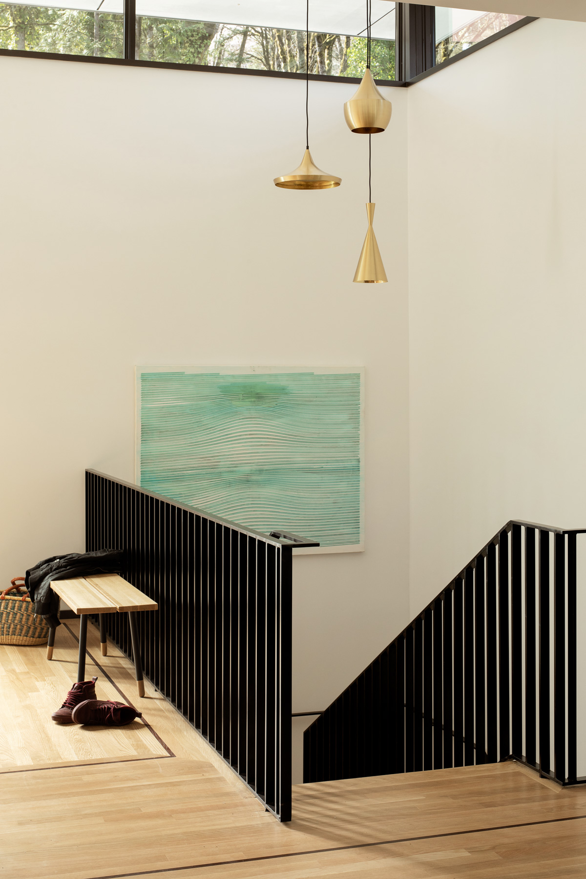
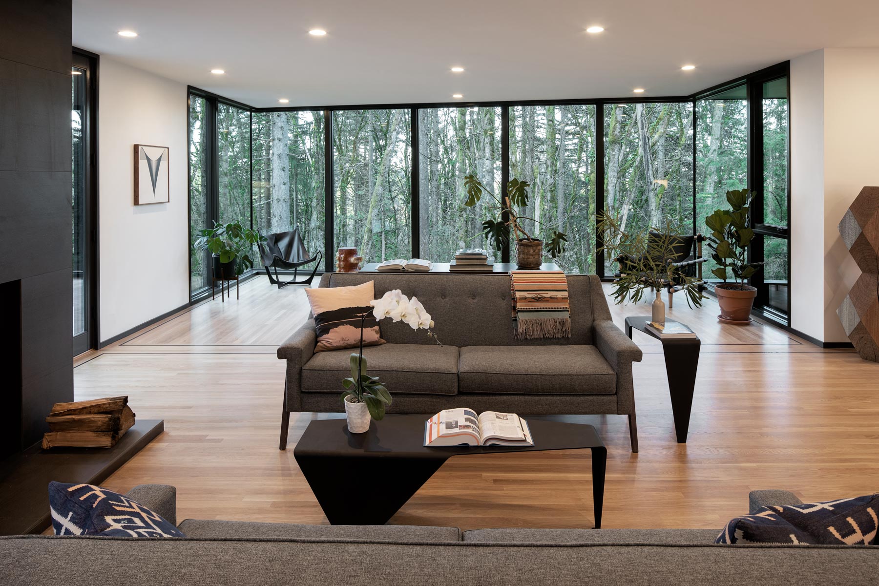
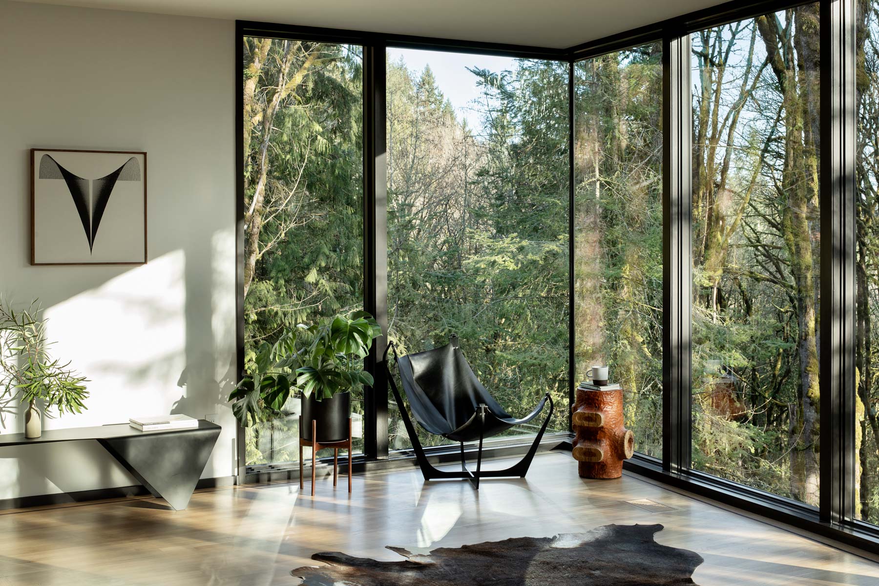
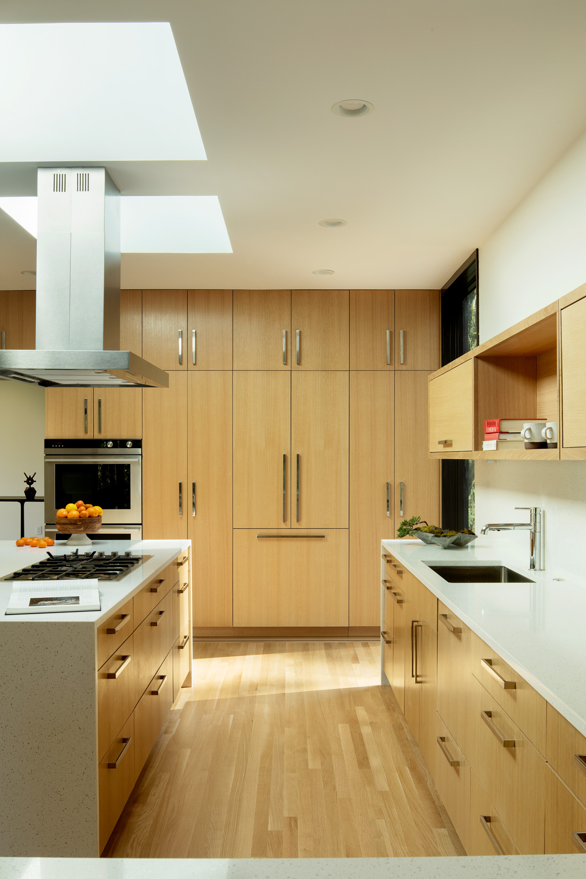
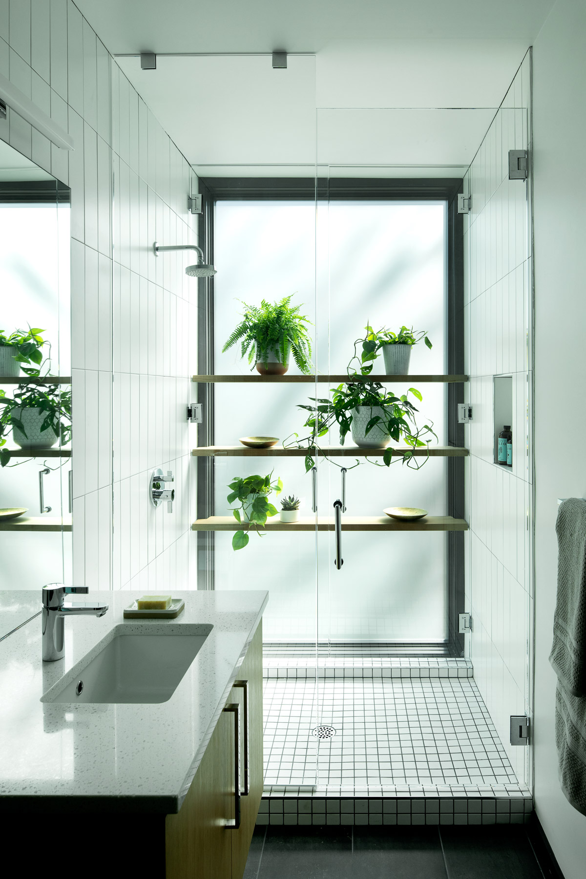
INFORMATION
Receive our daily digest of inspiration, escapism and design stories from around the world direct to your inbox.
Jonathan Bell has written for Wallpaper* magazine since 1999, covering everything from architecture and transport design to books, tech and graphic design. He is now the magazine’s Transport and Technology Editor. Jonathan has written and edited 15 books, including Concept Car Design, 21st Century House, and The New Modern House. He is also the host of Wallpaper’s first podcast.