California round house is tucked away in Los Altos Hills
Feldman Architecture unveils the redesign of a classic 1960s round house, a circular home surrounded by foliage in Los Altos Hills, California

Adam Rouse - Photography
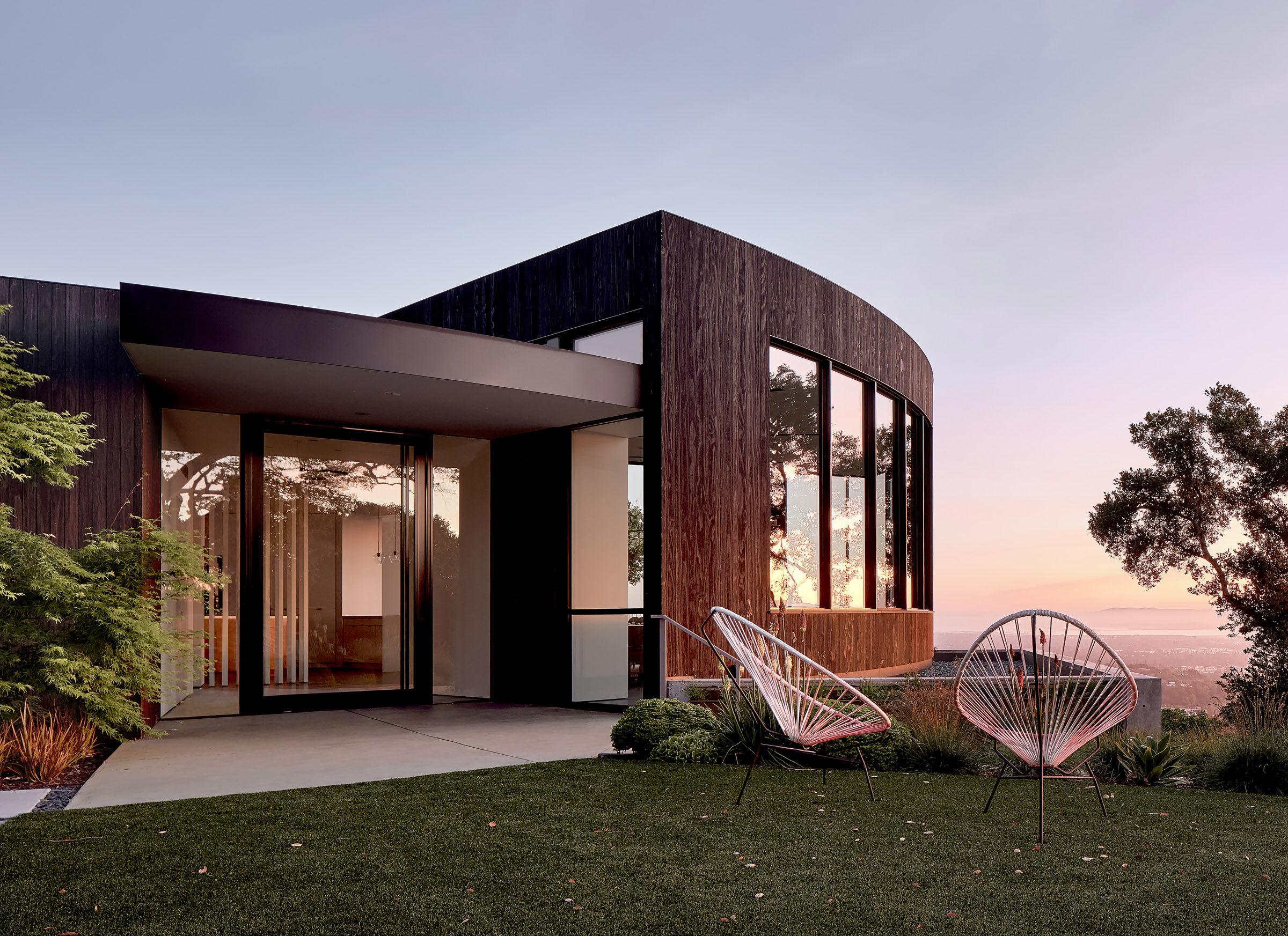
Receive our daily digest of inspiration, escapism and design stories from around the world direct to your inbox.
You are now subscribed
Your newsletter sign-up was successful
Want to add more newsletters?

Daily (Mon-Sun)
Daily Digest
Sign up for global news and reviews, a Wallpaper* take on architecture, design, art & culture, fashion & beauty, travel, tech, watches & jewellery and more.

Monthly, coming soon
The Rundown
A design-minded take on the world of style from Wallpaper* fashion features editor Jack Moss, from global runway shows to insider news and emerging trends.

Monthly, coming soon
The Design File
A closer look at the people and places shaping design, from inspiring interiors to exceptional products, in an expert edit by Wallpaper* global design director Hugo Macdonald.
Perched idyllically on a leafy slope in California's Los Altos Hills, Round House is a 1960s family home that has been recently redesigned by San Francisco studio Feldman Architecture. As its name suggests, this is a circular home – but one that does not feel harsh and parachuted into its green environs; rather, its soft curves and timber cladding make it a pleasing addition to its verdant and sparely built, hilly context. At the same time, the design effortlessly extends out to the landscape, bringing the views in at every turn.
‘The aptly named Round House is a geometrically unique structure; one of a few similarly shaped homes built in California in the 1960s,’ say the architects. ‘The clients fell in love with this quirky circular house and initially planned a modest remodel. Soon after moving in, the pair recognised the inefficiencies of their new home – low window eaves curiously obstructed the otherwise spectacular views, spurring their desire to open and modernise the design. Our team set out to craft a respectful enrichment of the home’s original form, focusing on a site-sensitive response to the steep, challenging plot.'
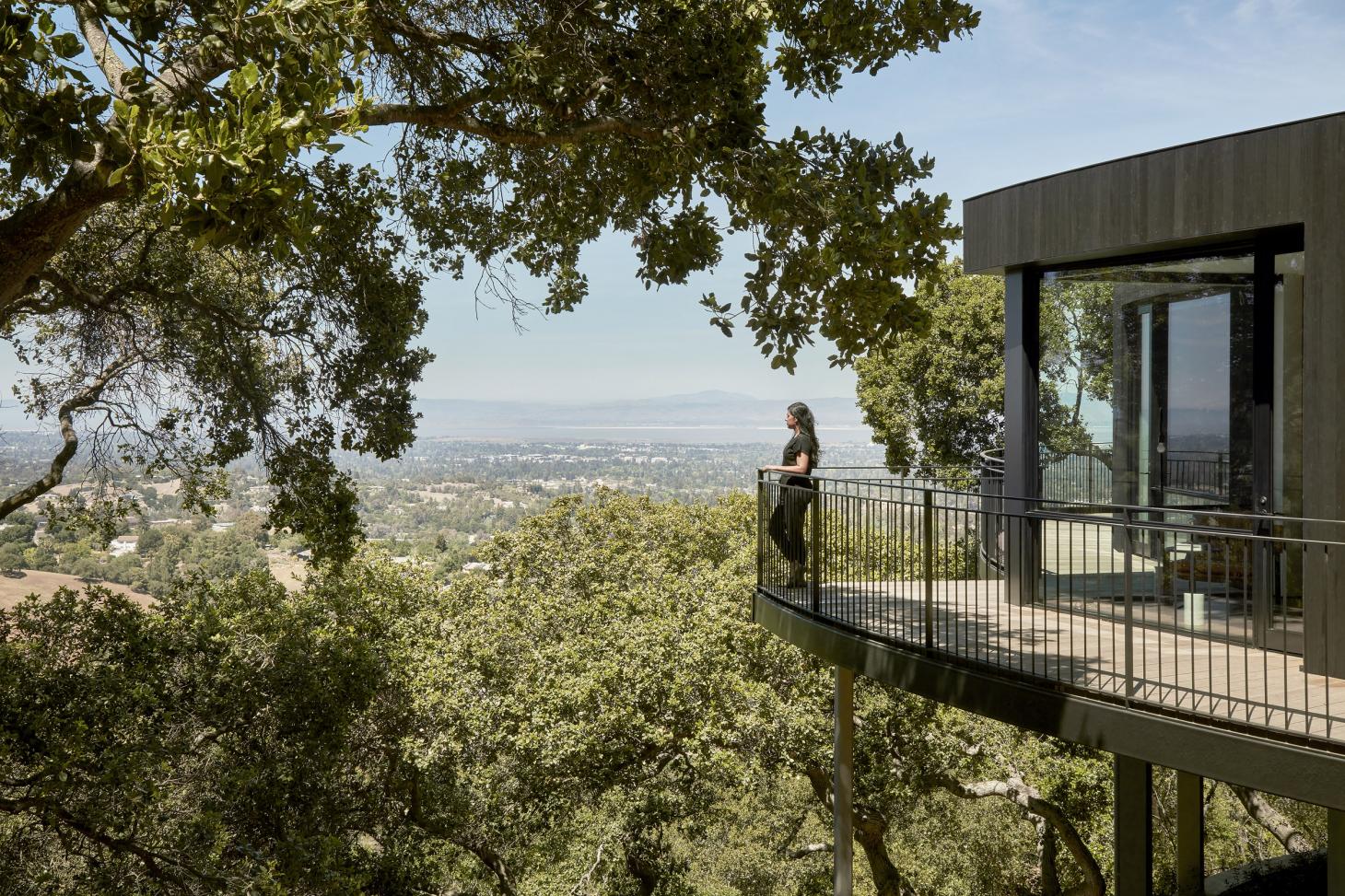
The transformation included the closing of an original central, open-air courtyard into a distinctive circular kitchen – a centrepiece of the new design – as the client is a family of food enthusiasts. A skylight above the round kitchen island lets daylight flood the space.
Around this both literal and figurative heart of the home, all the other rooms fan out – from an open-plan living space that spills out to a large terrace for al fresco dining, to Round House’s four en suite bedrooms. A decked walkway that cantilevers out over the mature trees encircles the home, connecting the different rooms from the outside and offering long views, including some of the South Bay beyond the city.
While the house is fit for the 21st century and contains all mod-cons, the architects opted for a fairly streamlined, minimalist architecture aesthetic of light tones in a restricted palette of colours and materials. Clean white walls inside are matched by darker joinery and Japanese-style shou sugi ban charred wood siding externally. Due to the Round House's geometry, many things that would normally have been off-the-shelf products needed a bespoke approach. But that was an exciting challenge, the architects explain: ‘Most conventional solutions favour straight geometry, which made for a refreshing intervention that is an honest response to the constraints of this unique project.'
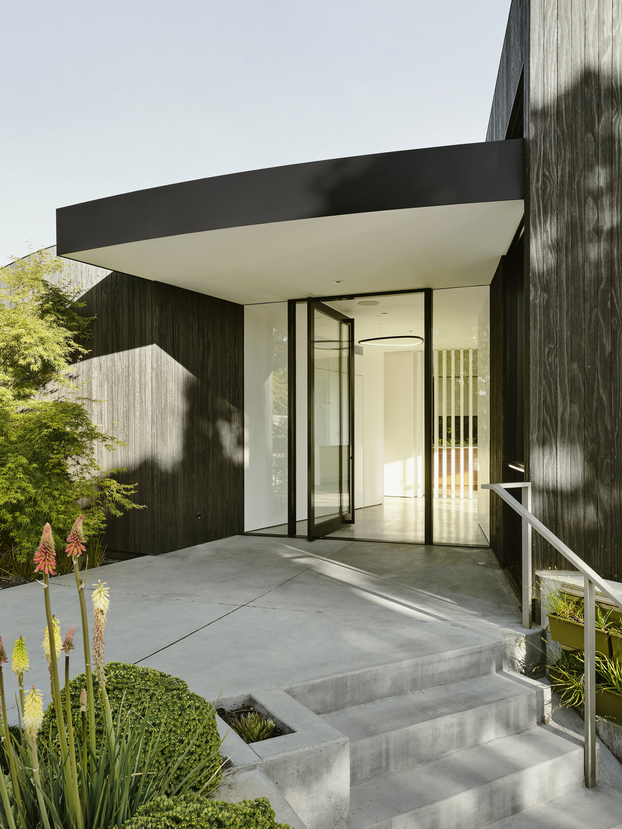
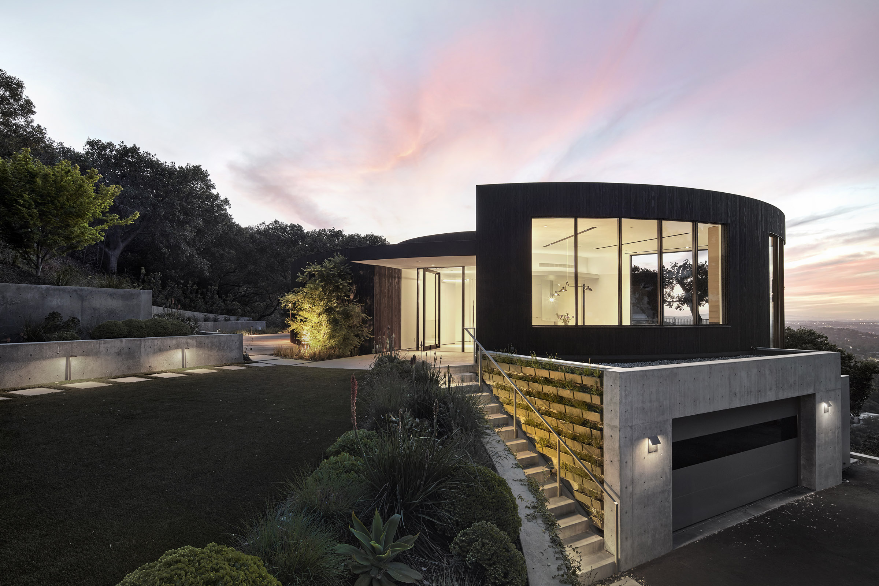
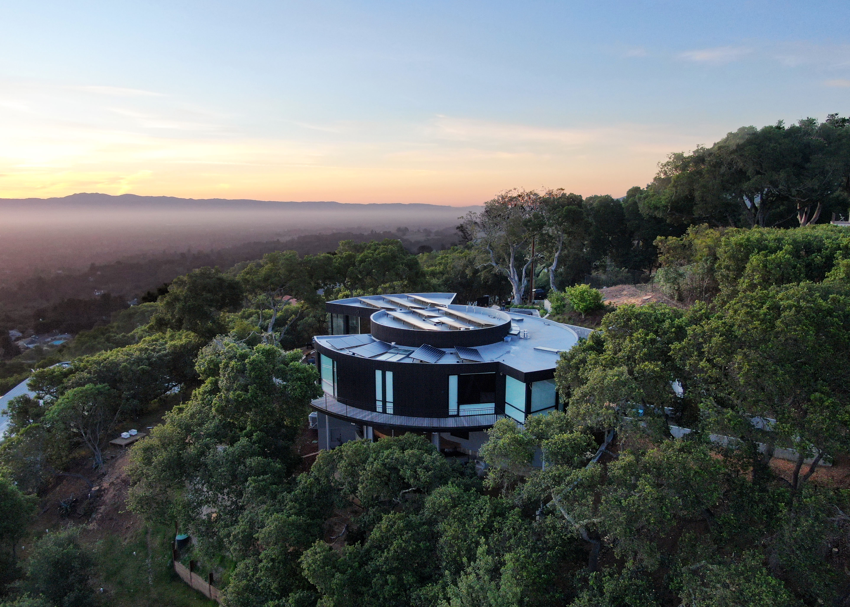
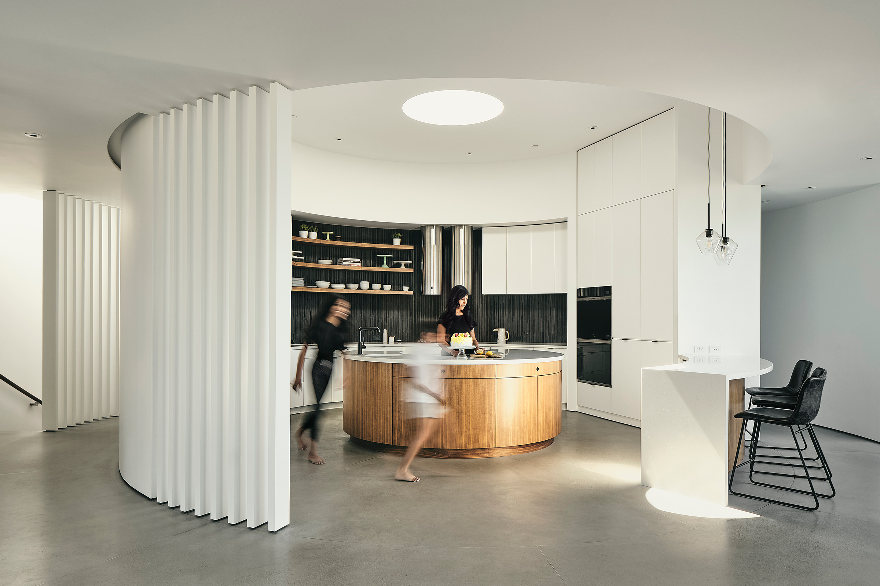
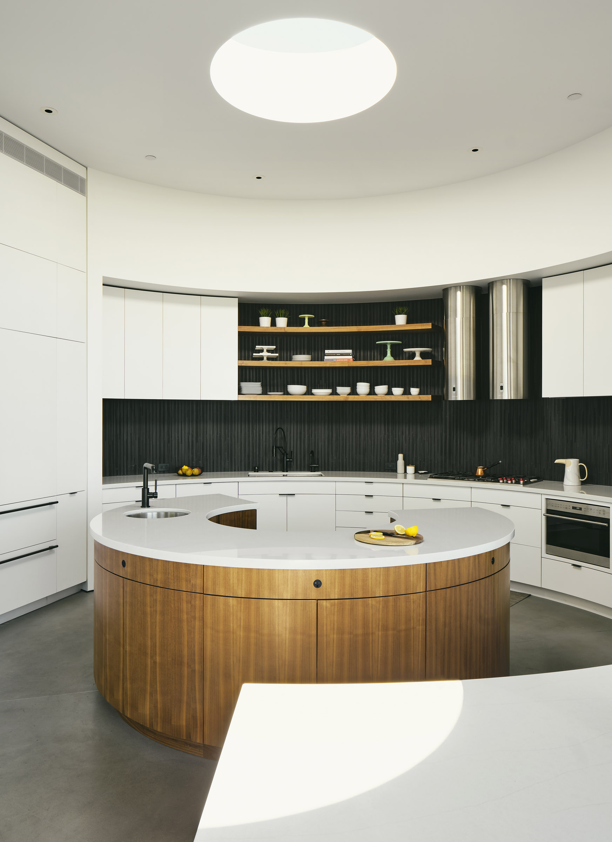
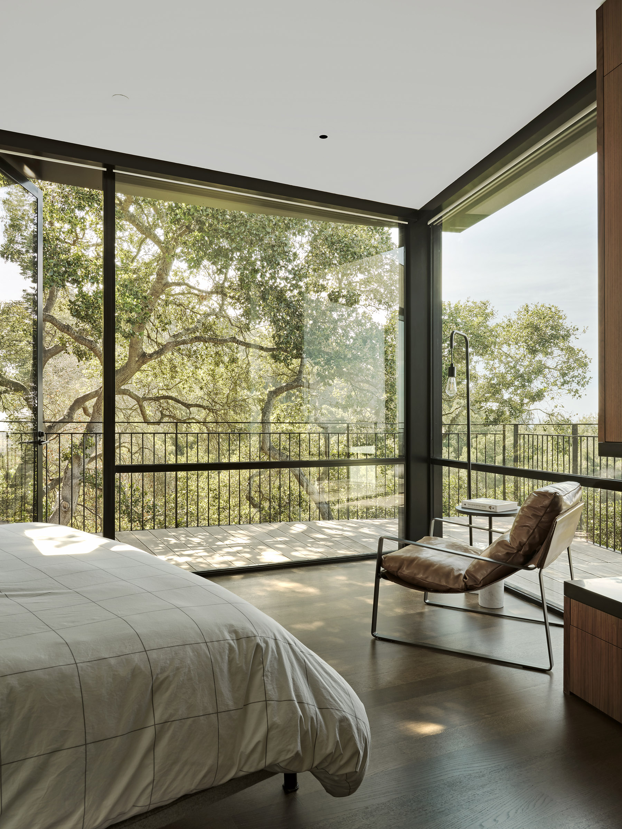
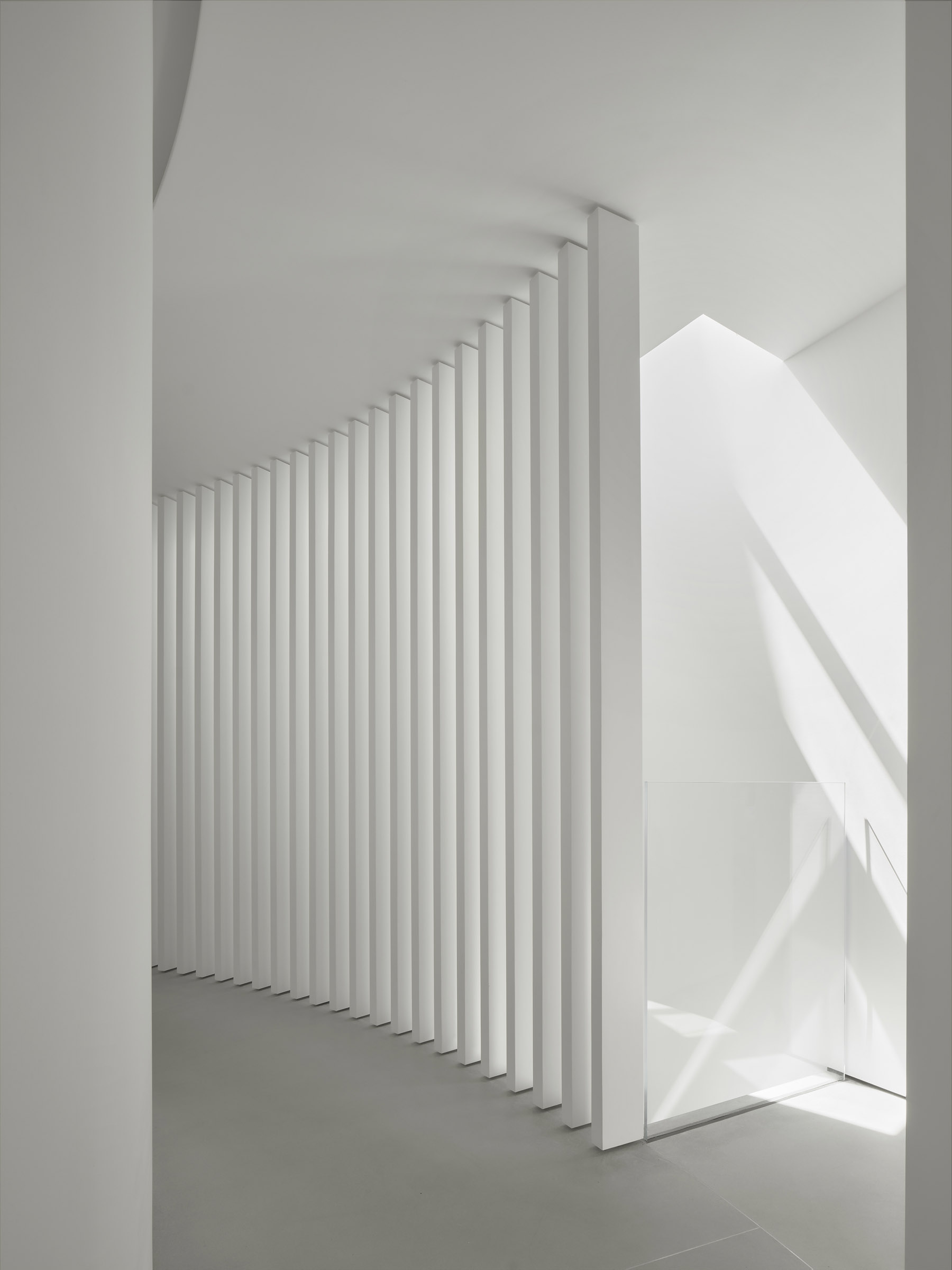
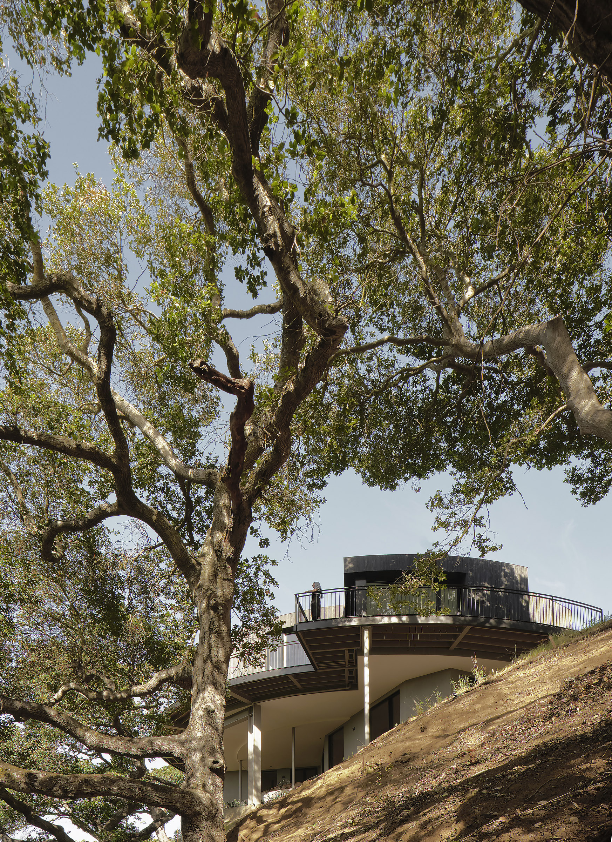
INFORMATION
Receive our daily digest of inspiration, escapism and design stories from around the world direct to your inbox.
Ellie Stathaki is the Architecture & Environment Director at Wallpaper*. She trained as an architect at the Aristotle University of Thessaloniki in Greece and studied architectural history at the Bartlett in London. Now an established journalist, she has been a member of the Wallpaper* team since 2006, visiting buildings across the globe and interviewing leading architects such as Tadao Ando and Rem Koolhaas. Ellie has also taken part in judging panels, moderated events, curated shows and contributed in books, such as The Contemporary House (Thames & Hudson, 2018), Glenn Sestig Architecture Diary (2020) and House London (2022).
