The Rondolino Residence in Nevada is a prototype for a modular pre-fab home
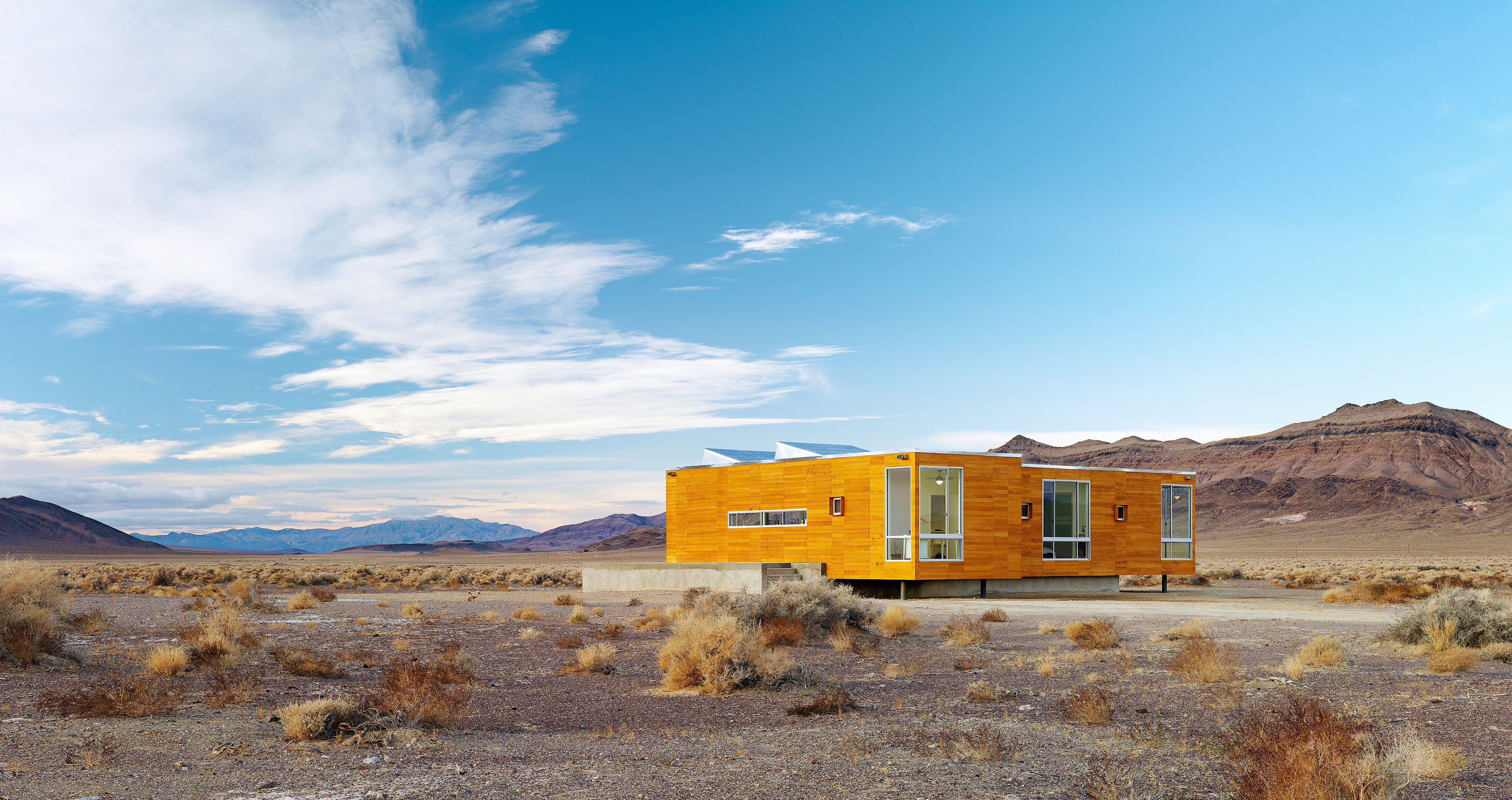
Receive our daily digest of inspiration, escapism and design stories from around the world direct to your inbox.
You are now subscribed
Your newsletter sign-up was successful
Want to add more newsletters?

Daily (Mon-Sun)
Daily Digest
Sign up for global news and reviews, a Wallpaper* take on architecture, design, art & culture, fashion & beauty, travel, tech, watches & jewellery and more.

Monthly, coming soon
The Rundown
A design-minded take on the world of style from Wallpaper* fashion features editor Jack Moss, from global runway shows to insider news and emerging trends.

Monthly, coming soon
The Design File
A closer look at the people and places shaping design, from inspiring interiors to exceptional products, in an expert edit by Wallpaper* global design director Hugo Macdonald.
Pre-fab continues to push all the right buttons for the consumer-minded architectural connoisseur. The big setback of bespoke modernism – its hefty price tag – has never been overcome, however, despite the Modern Movement's relentless extolling of the virtues of industrial production. Up until now, genuine pre-fab modern has been pretty thin on the ground, quite literally, as prototypes come and go. But the hunger remains, so with each innovation it seems as though the original dream edges ever closer.
Like many modular homes before it, the Rondolino Residence is a prototype. Developed by Peter Strzebniok and Kelly Ishida Sloan of San Francisco based Nottoscale architects, it began life as the T-modulome, first mooted back in 2002.
In the eight years since we last listened in on its story, Sloan and Strzebniok have honed the design, partly as a result of getting their first major client – Italian writer Fabrizio Rondolino – who owns a plot in Nevada, not far from Death Valley. Barren and bleak, and only accessible across the rough desert scrub, its prospects didn't appear great. As Strzebniok notes, the nearest neighbour is a brothel some seven miles away.
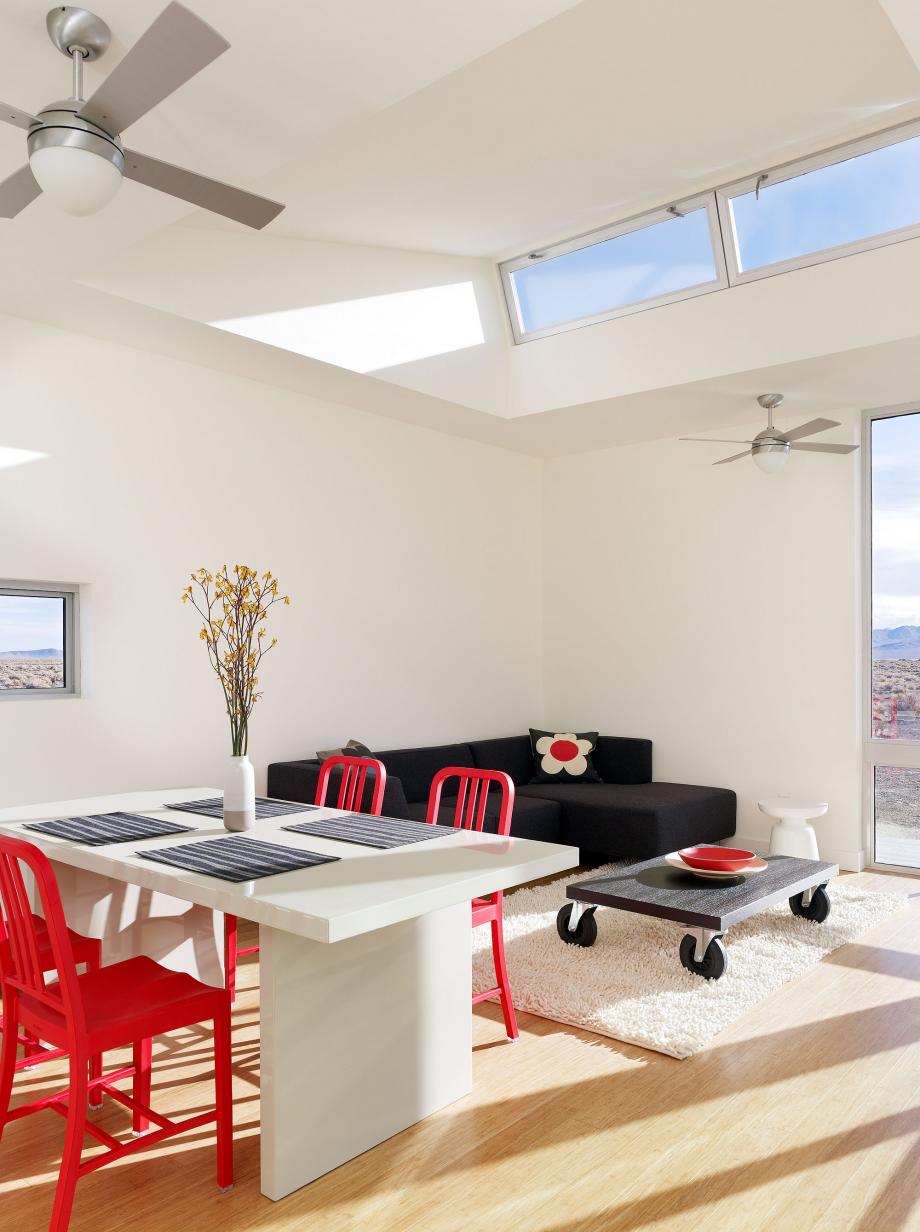
The crossbar of the T houses the living space, kitchen and study, while the long module contains three bedrooms
Enter the modulome. Everything – water supply, septic system, electrical infrastructure – had to be created from scratch before the two bespoke modules that make up the Rondolino Residence were put in place atop their concrete plinth. Raised up above the scrub, the house has stunning views across this completely empty landscape.
Planned in a 'T' shape, using two standard modules, the three-bedroom house sits atop a large deck, complete with hot tub. The crossbar of the T houses the living space, kitchen and study, while the long module contains three bedrooms. The simplicity of the modulome concept translated admirably to the desert context, with floor to ceiling windows carefully arranged to frame the best views. And for a high desert home with only occasional use, the Residence is necessarily light on services – with no air con, for example.
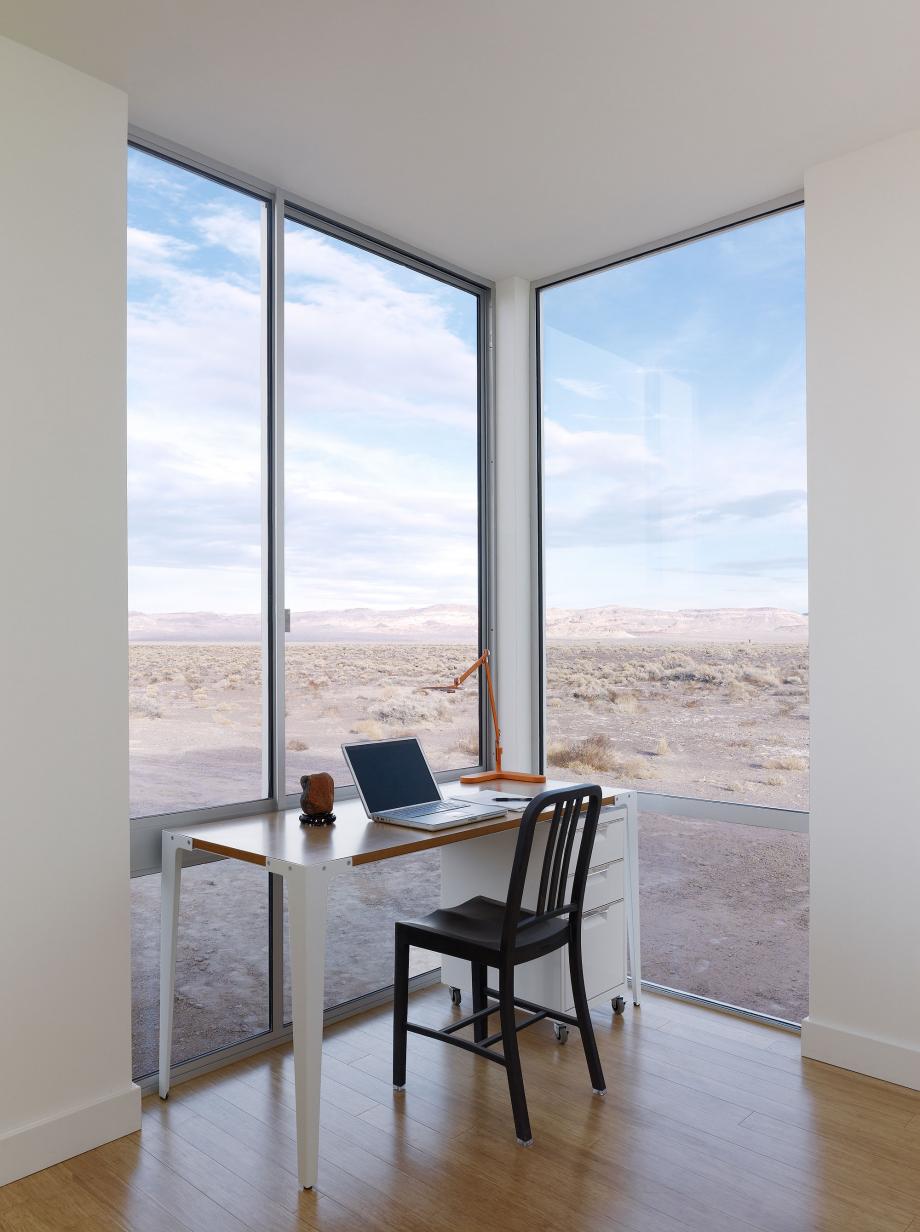
A study with a view at the Rondolino Residence in Nevada
Remarkably, although perhaps appropriately given the pre-fab's off-the-shelf underpinnings, the design and construction was a rather detached process. Rondolino found the studio via the web and all contact, from start to finish, was conducted via email. The writer and his wife are aficionados of the American desert, but having bought the plot, they were content to let Strzebniok design, plan and even furnish the house himself; he even went so far as to equip the kitchen and make up the beds for the clients' first visit.
‘We are amazed about the trust that the client has placed in us without ever meeting us nor speaking to us, which is why we did everything within our power to not disappoint him,’ says Strzebniok.
Pre-fab undoubtedly helped push this virtual way of working forward, but that kind of client trust is rare. Nevertheless, the German-born architect is keen to broaden his horizons. The next T-modulome might not grace such a spectacular site, but here's hoping its progress is just as smooth.
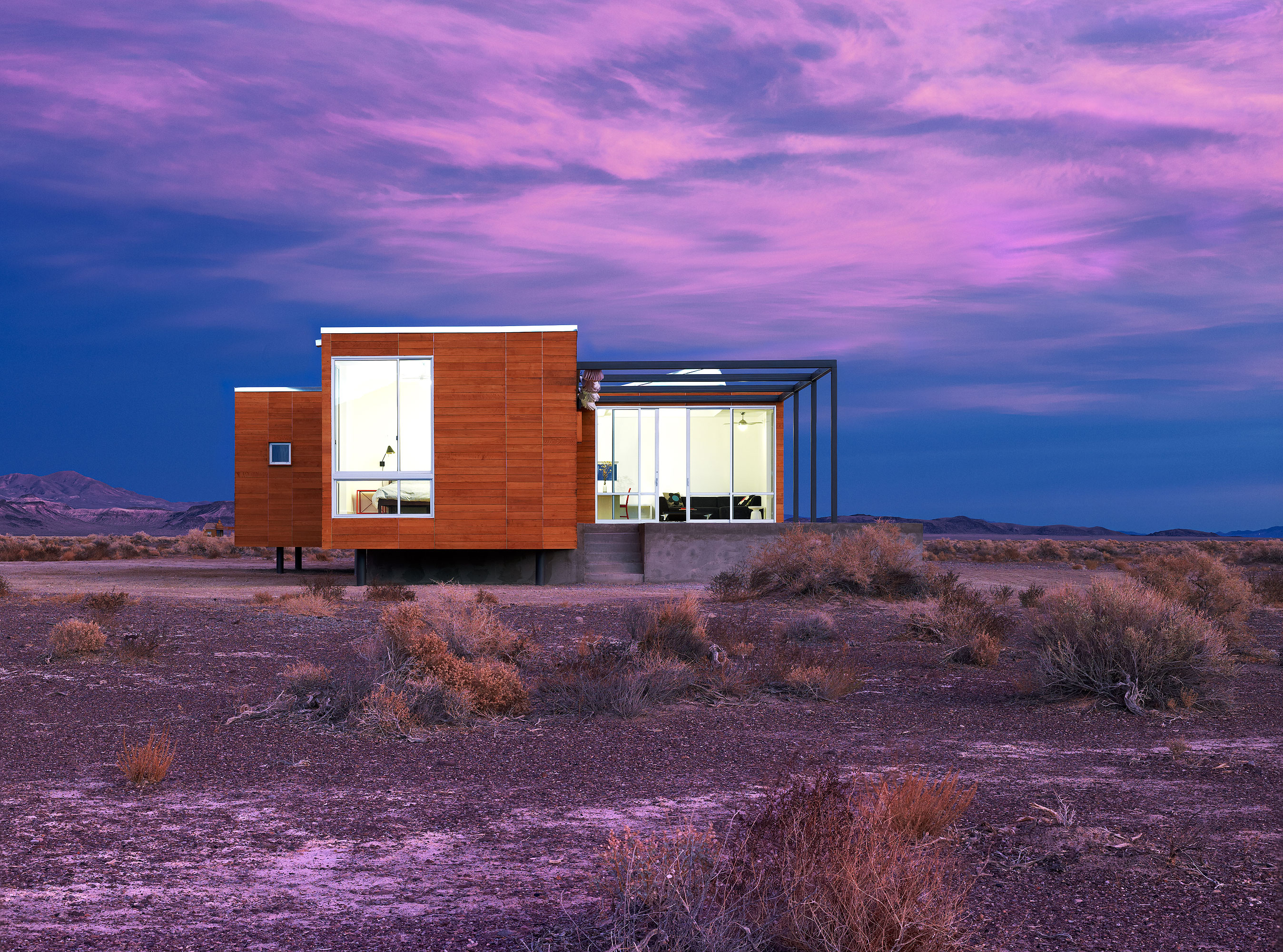
The design and construction of the house was a rather detached process. Rondolino found the studio via the web and all contact, from start to finish, was conducted via email
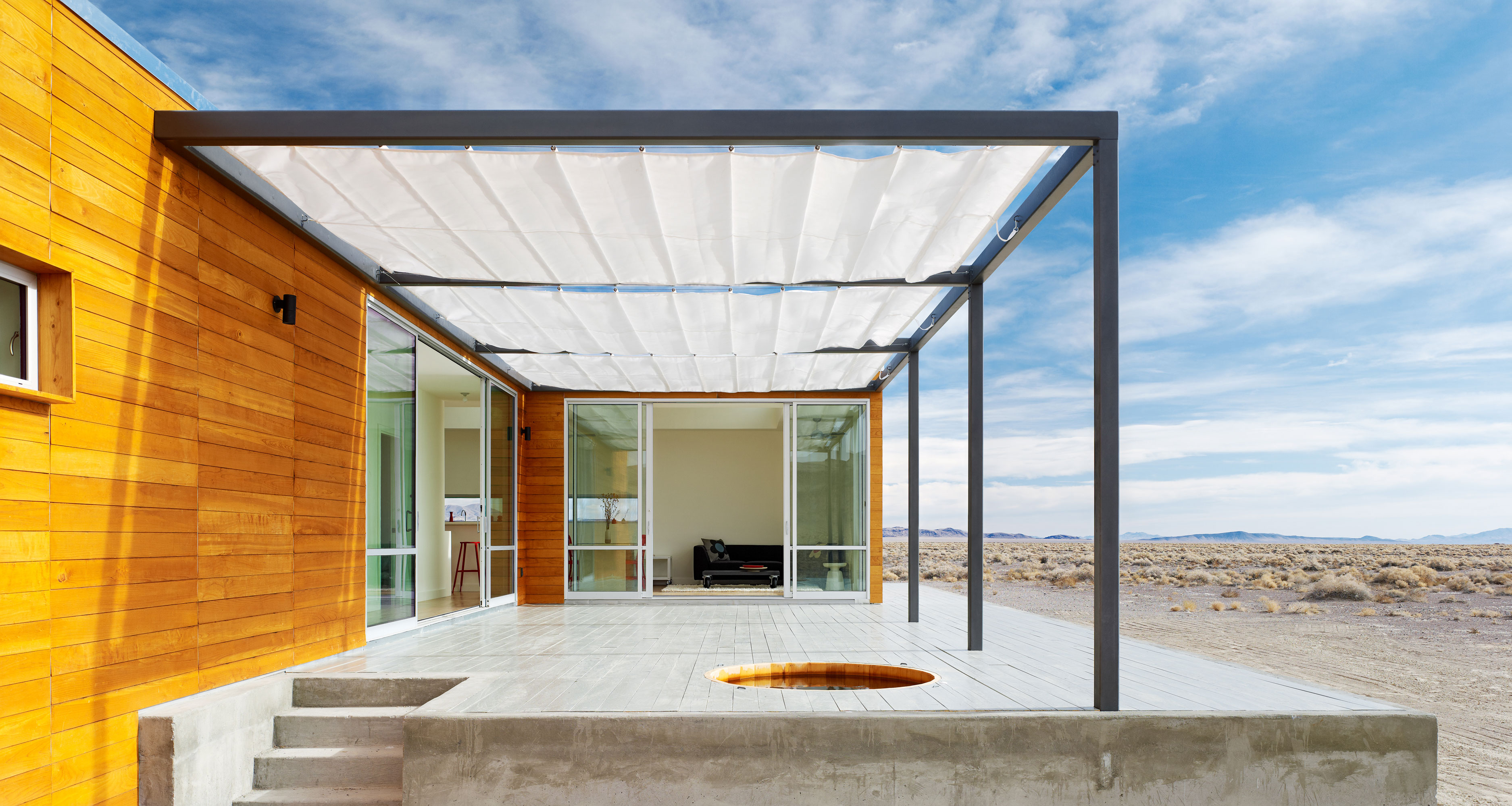
Planned in a 'T' shape, using two standard modules, the three-bedroom house sits atop a large deck, complete with hot tub
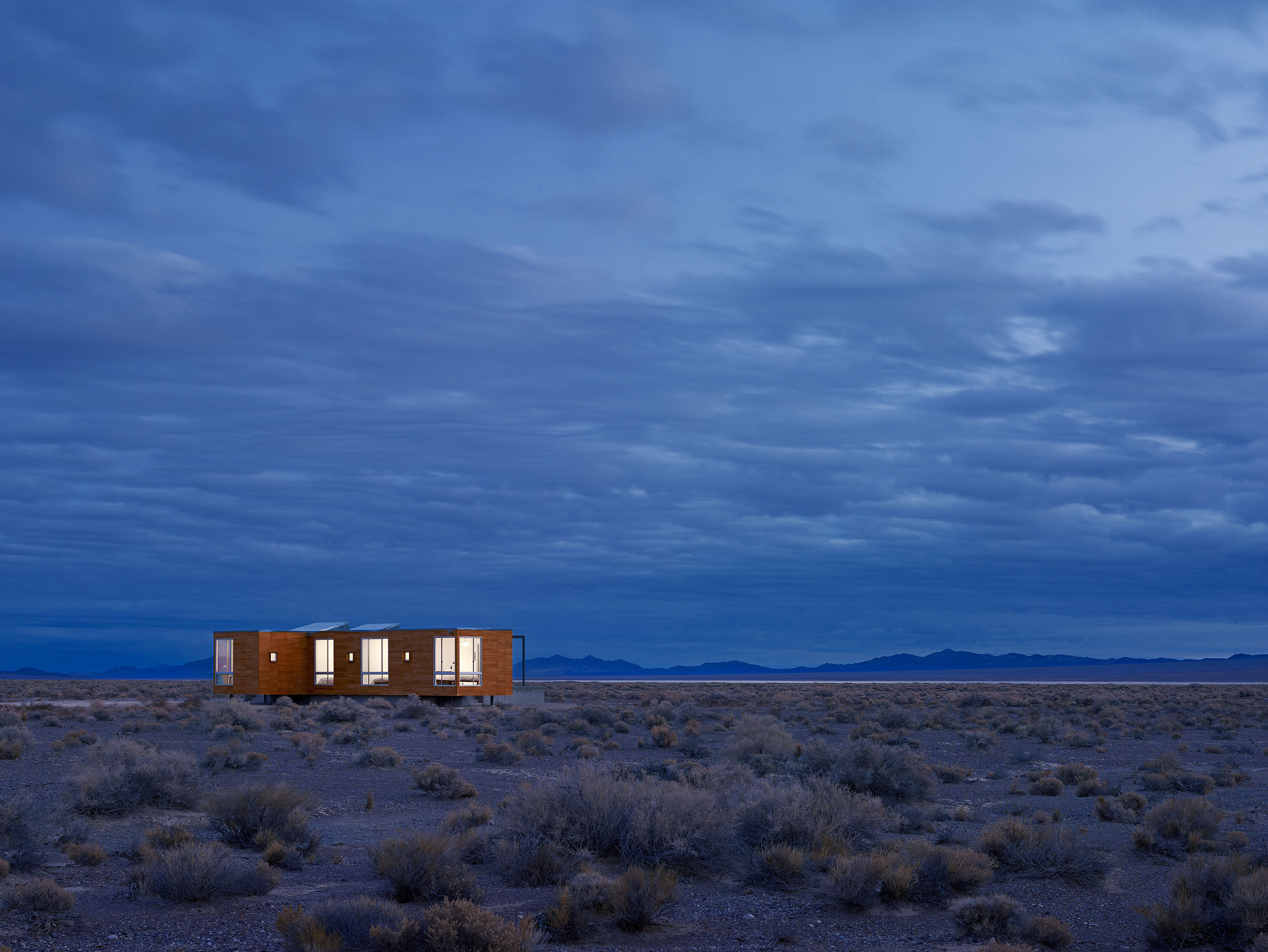
'We are amazed about the trust that the client has placed in us without ever meeting us nor speaking to us,' says Strzebniok, 'which is why we did everything within our power to not disappoint him'
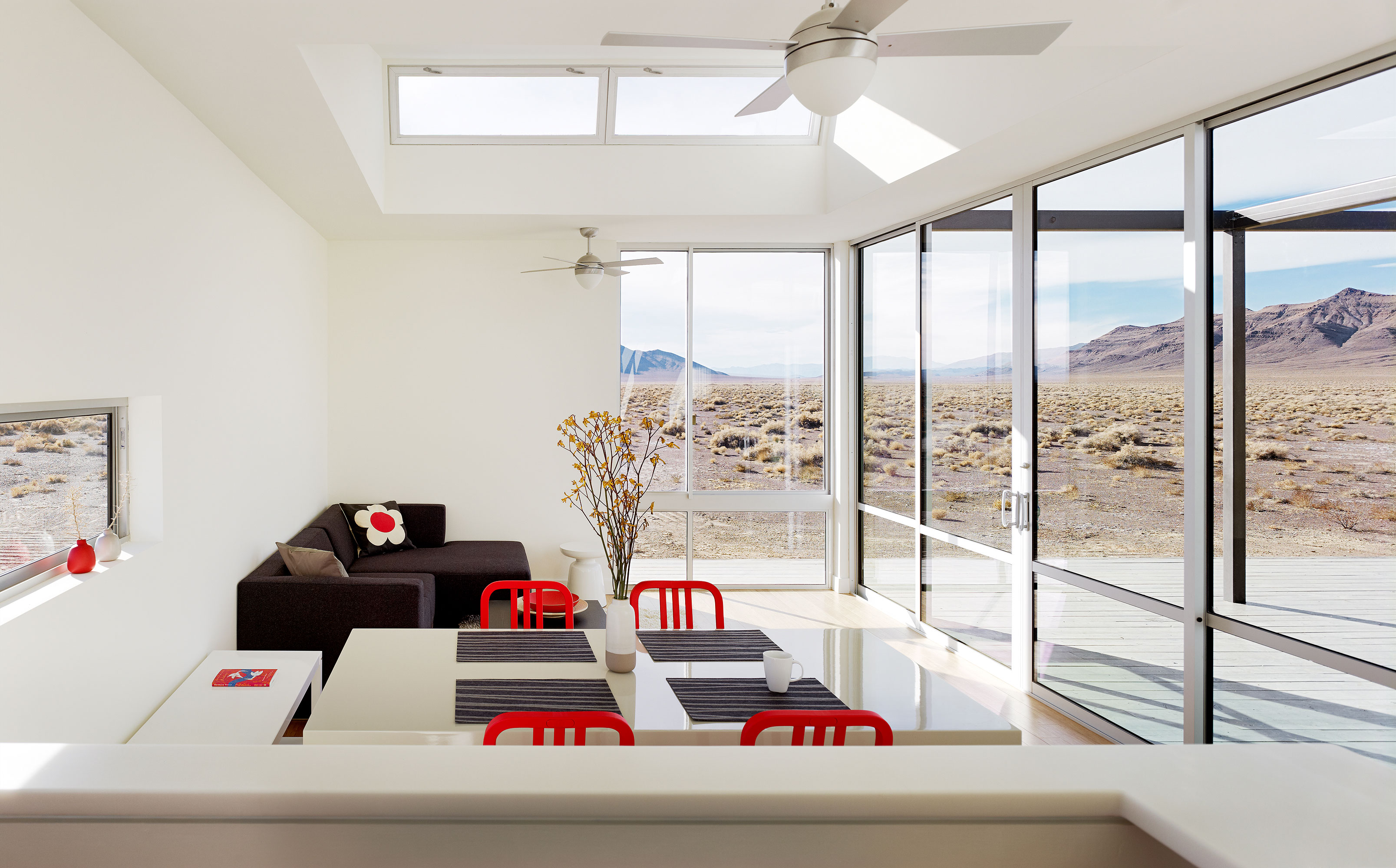
The simplicity of the modulome concept translated admirably to the desert context, with floor to ceiling windows carefully arranged to frame the best views
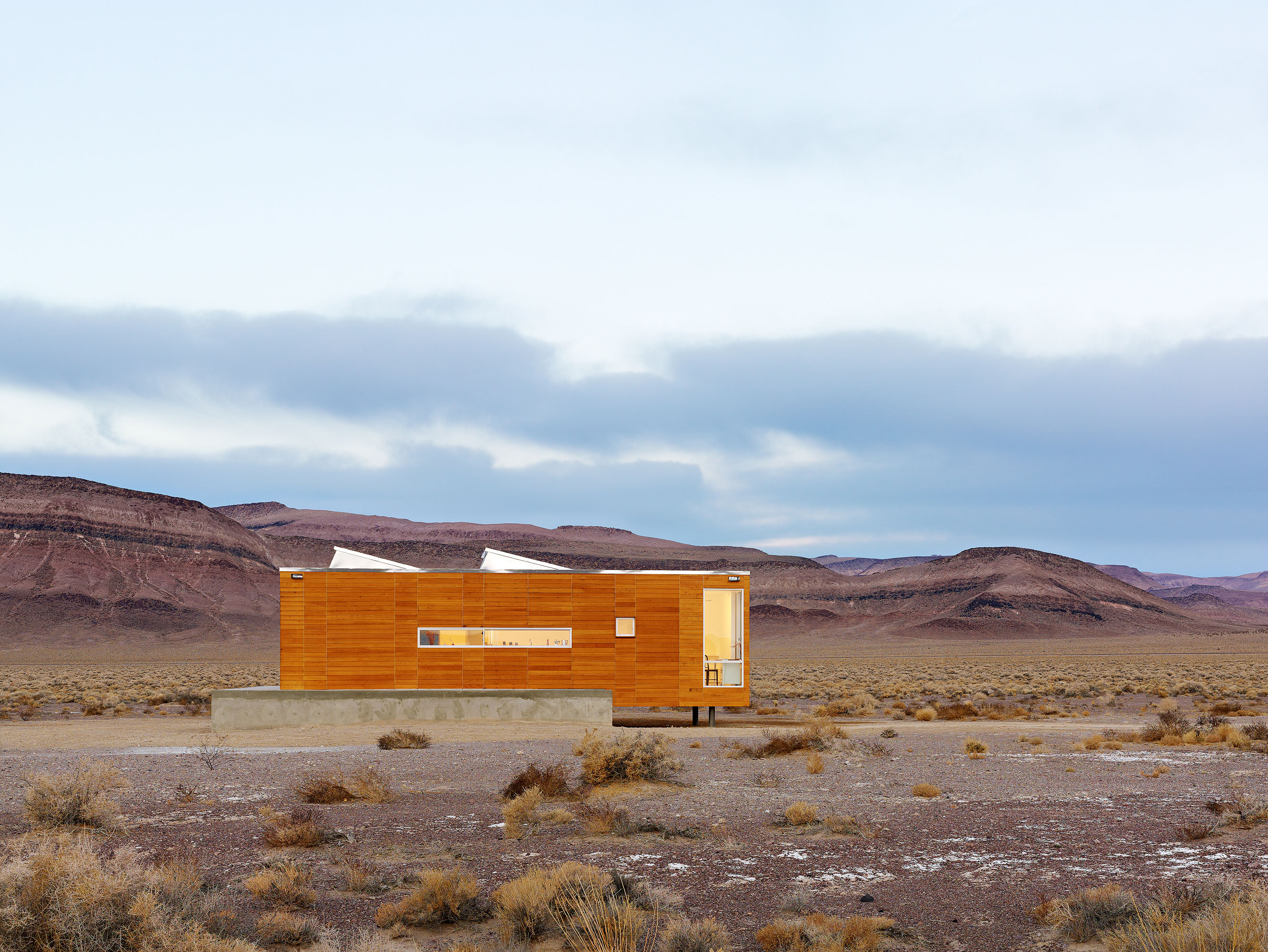
In the eight years since we last listened in on its story, Sloan and Strzebniok have honed its design, partly as a result of getting their first major client - Italian writer Fabrizio Rondolino - who owns this bleak, barren and fairly inaccessible plot in Nevada, not far from Death Valley
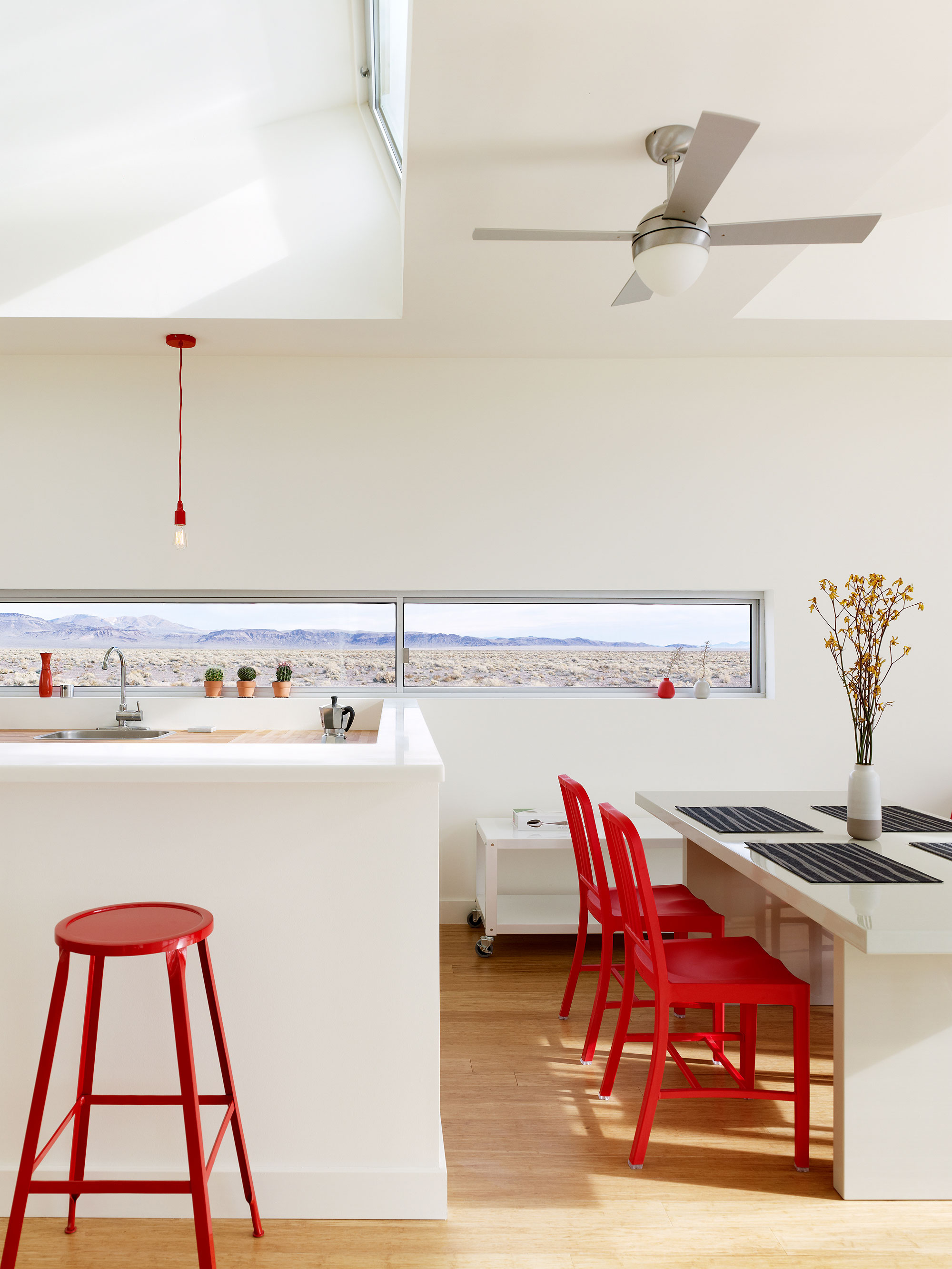
The Italian writer and his wife are aficionados of the American desert, but having bought the plot they were content to let Strzebniok design, plan and even furnish the house himself; he even went so far as to equip the kitchen and make up the beds for the clients' first visit
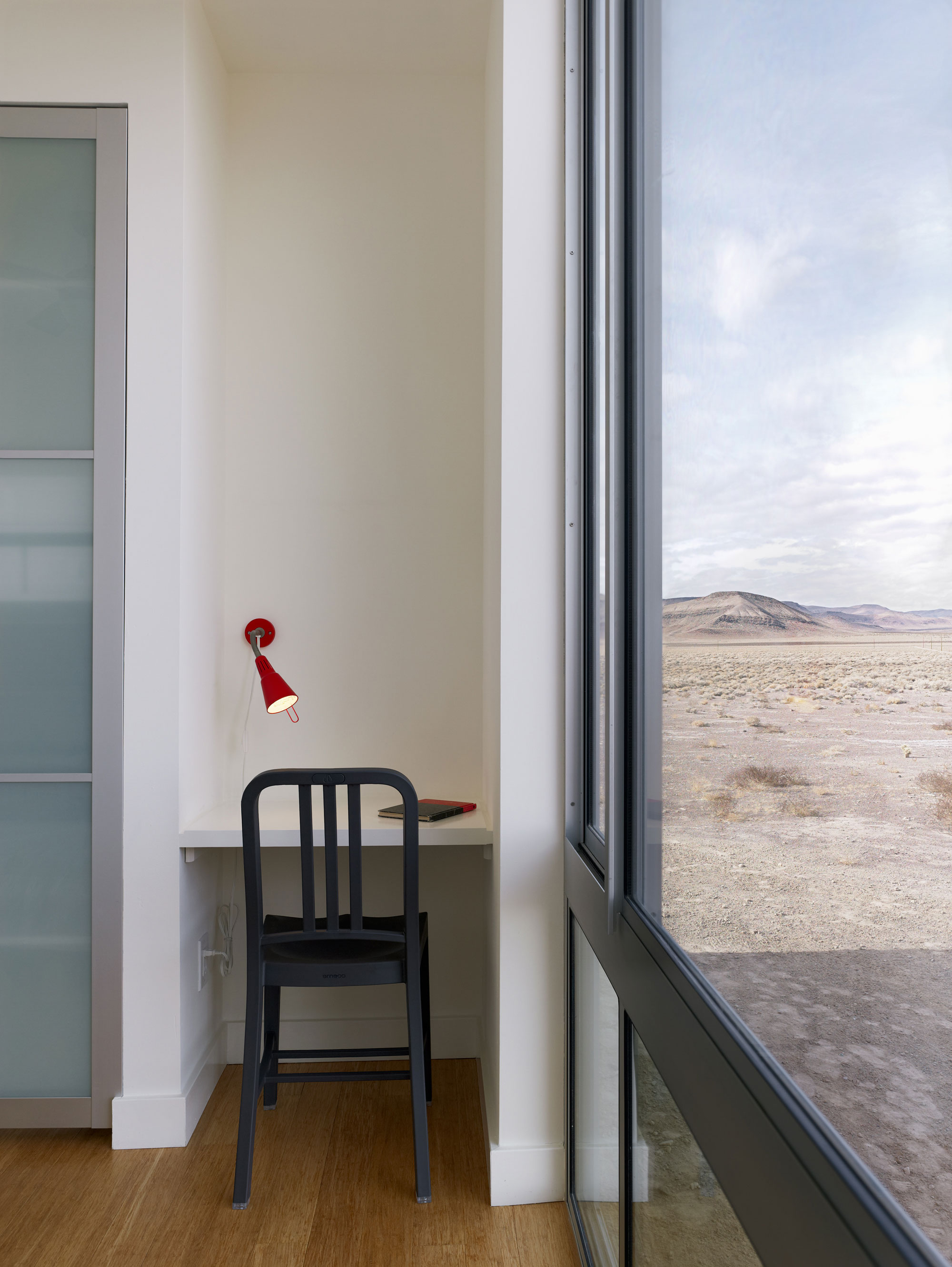
For a high desert home with only occasional use, the Residence is necessarily light on services – with no air con, for example
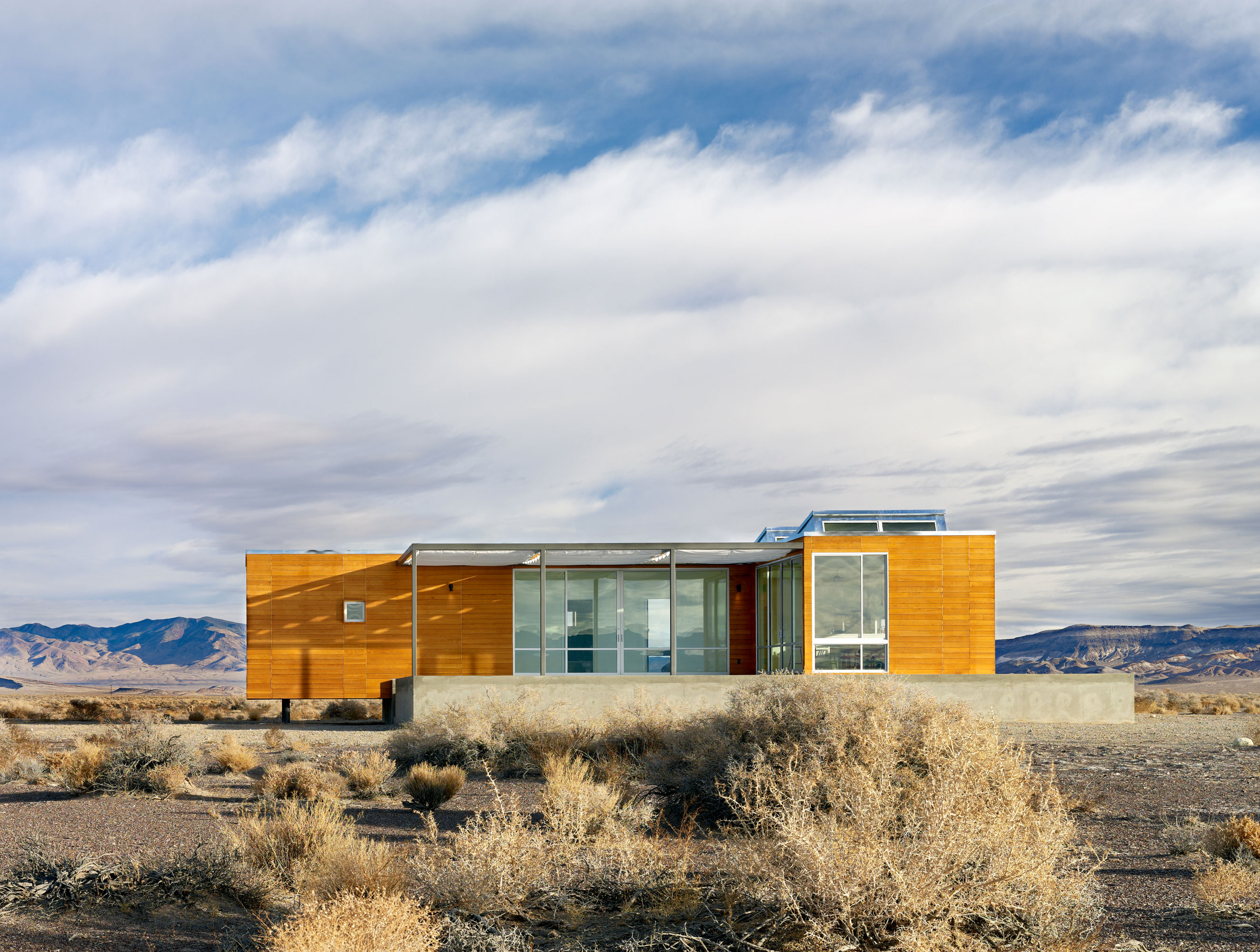
Everything – water supply, septic system, electrical infrastructure - had to be created from scratch before the two bespoke modules that make up the Rondolino Residence were put in place atop their concrete plinth. Raised up above the scrub, the house has stunning views across this completely empty landscape
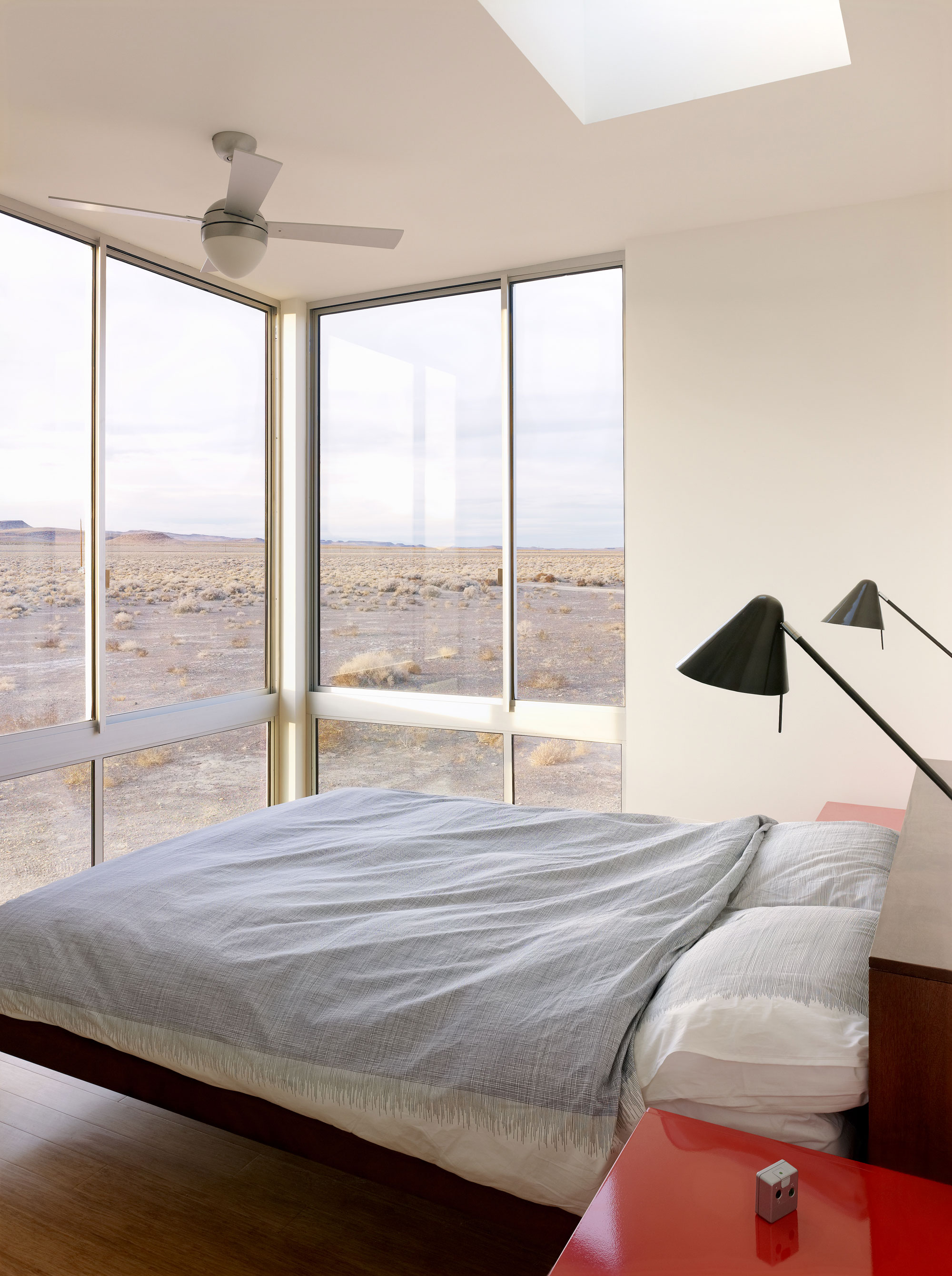
One of the house's three bedrooms
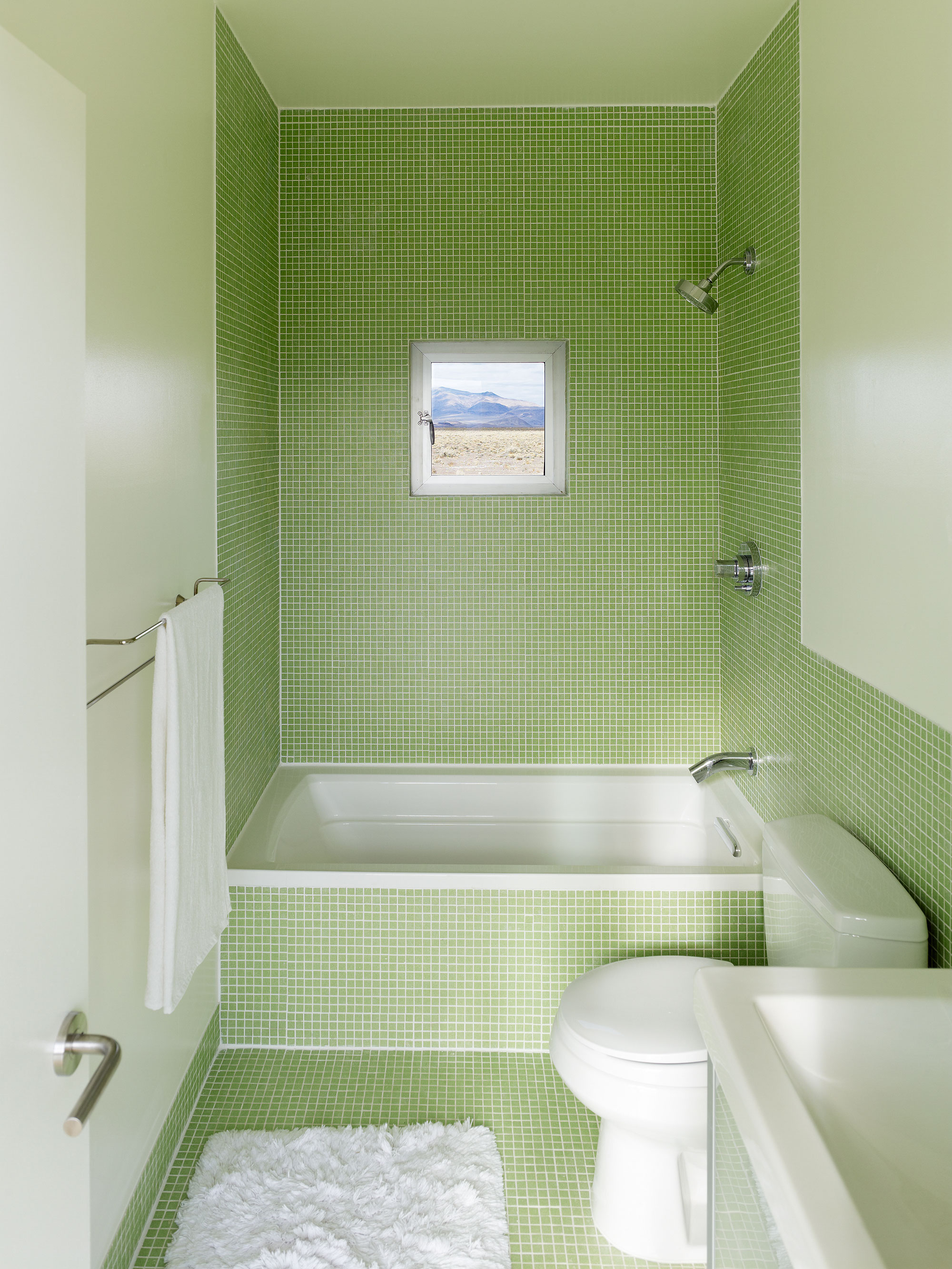
A small window in the bathroom frames the view
INFORMATION
For more information, visit the Nottoscale Architects website
Receive our daily digest of inspiration, escapism and design stories from around the world direct to your inbox.
Jonathan Bell has written for Wallpaper* magazine since 1999, covering everything from architecture and transport design to books, tech and graphic design. He is now the magazine’s Transport and Technology Editor. Jonathan has written and edited 15 books, including Concept Car Design, 21st Century House, and The New Modern House. He is also the host of Wallpaper’s first podcast.