Roman and Williams' Fitzroy is the latest luxury addition to NYC's High Line
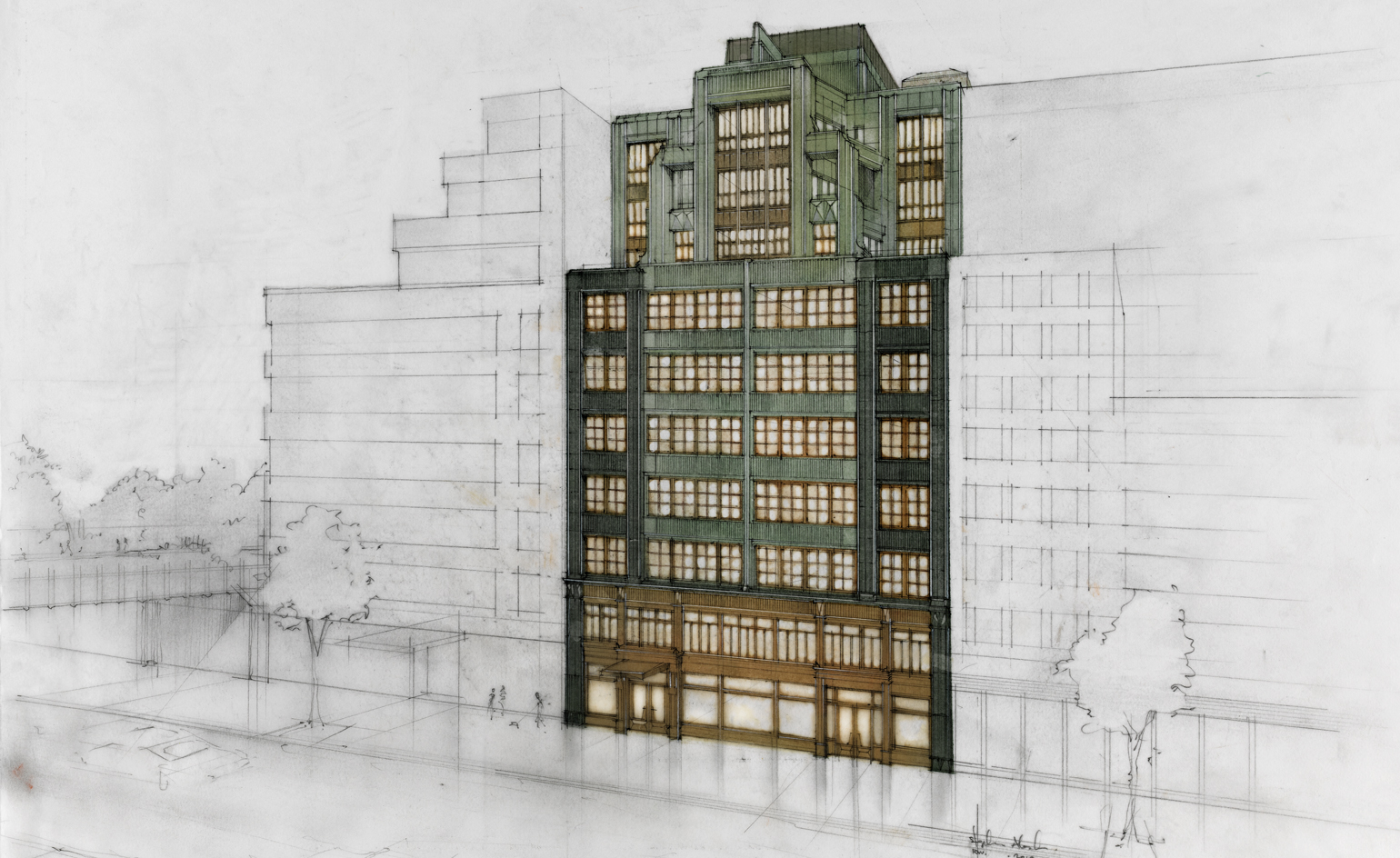
Receive our daily digest of inspiration, escapism and design stories from around the world direct to your inbox.
You are now subscribed
Your newsletter sign-up was successful
Want to add more newsletters?

Daily (Mon-Sun)
Daily Digest
Sign up for global news and reviews, a Wallpaper* take on architecture, design, art & culture, fashion & beauty, travel, tech, watches & jewellery and more.

Monthly, coming soon
The Rundown
A design-minded take on the world of style from Wallpaper* fashion features editor Jack Moss, from global runway shows to insider news and emerging trends.

Monthly, coming soon
The Design File
A closer look at the people and places shaping design, from inspiring interiors to exceptional products, in an expert edit by Wallpaper* global design director Hugo Macdonald.
Ever since it opened, back in 2009, the High Line has catalysed a flurry of real estate development along the corridor it carves through Manhattan’s Meatpacking and Chelsea neighborhoods. There’s the Renzo Piano-designed Whitney Museum, and a long list of high-end residential buildings designed by a roster of celebrated architects, including Zaha Hadid, Neil Denari, Thomas Juul-Hansen, and Isay Weinfeld.
The newest addition to this impressive group of High Line residences with designer imprimaturs will be the Fitzroy, a ten-storey, 14-unit building designed by Roman and Williams. Set squarely in the heart of West Chelsea, on 24th Street, the new development will neighbour the area’s many galleries and other new residential buildings. But the Fitzroy will have a look very much of its own. For the firm – also behind the very distinct aesthetic of projects like the Chicago Athletic Association and the New York properties of the Ace Hotel and Viceroy – the Fitzroy provided yet another chance to explore architectural history. Whereas most new and recent construction around the High Line tends to favour sleek glass curtain walls, Roman and Williams took a different approach with this project, cladding the building in green terracotta and copper to create a neo-art deco effect.
That green and copper palette is carried out through the interiors, too. Custom details like lighting fixtures and kitchen and bath finishes are made with copper. Slab marble walls and floors in the bathrooms complement the solid oak floors throughout the rest of the spaces. A copper soaking tub in the master bathroom underscores the Fitzroy’s distinctive material effect.
The property is named after a former road that used to run through Chelsea. As a spokesperson from JDS, the real estate firm co-developing the property with Largo Investments, put it, referring to both this road and the building’s historicist details, ‘the Fitzroy provides a link into the history of the neighbourhood’.
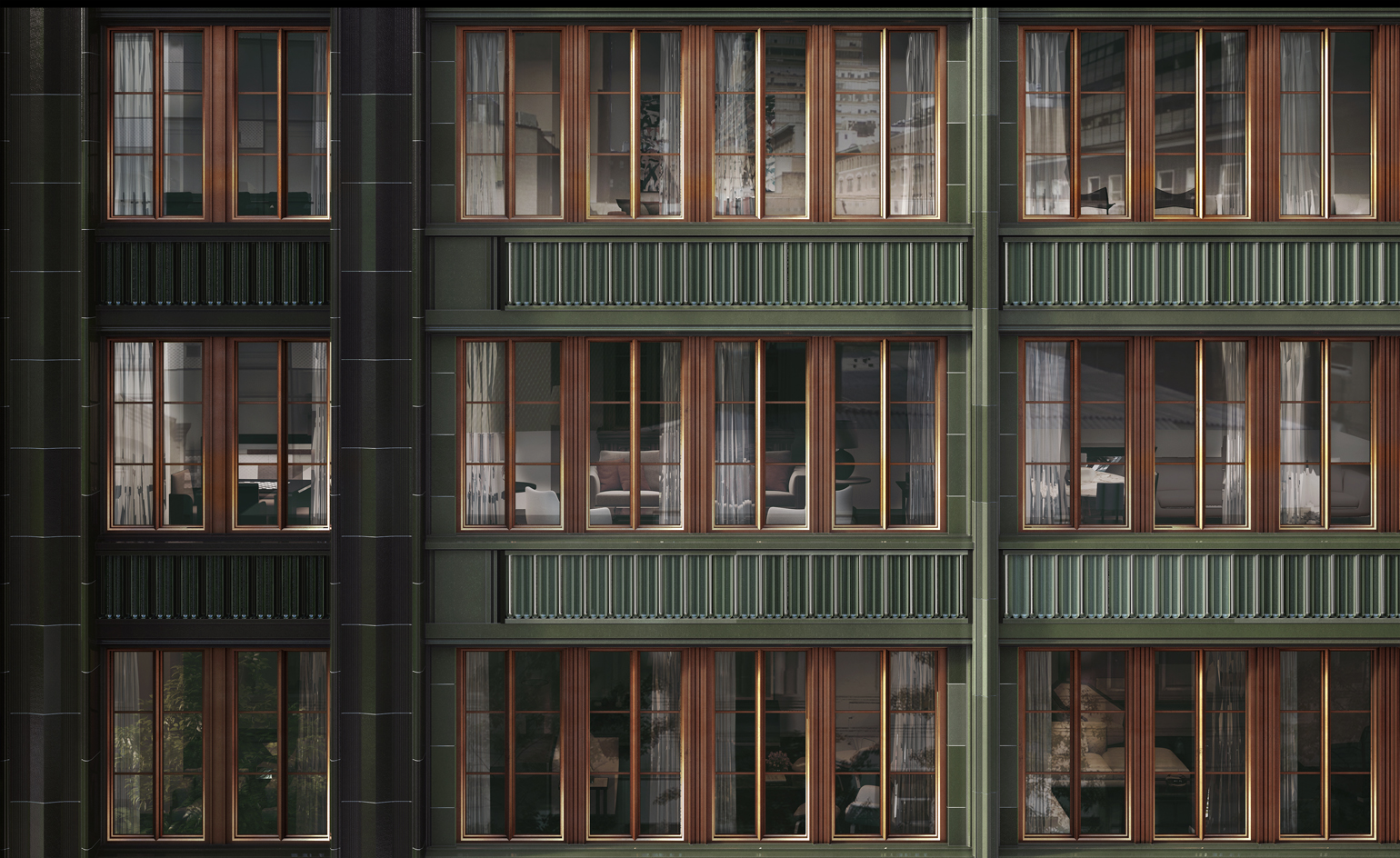
Set squarely in the heart of West Chelsea, on 24th Street, the new development will neighbour the area’s many galleries and other new residential buildings
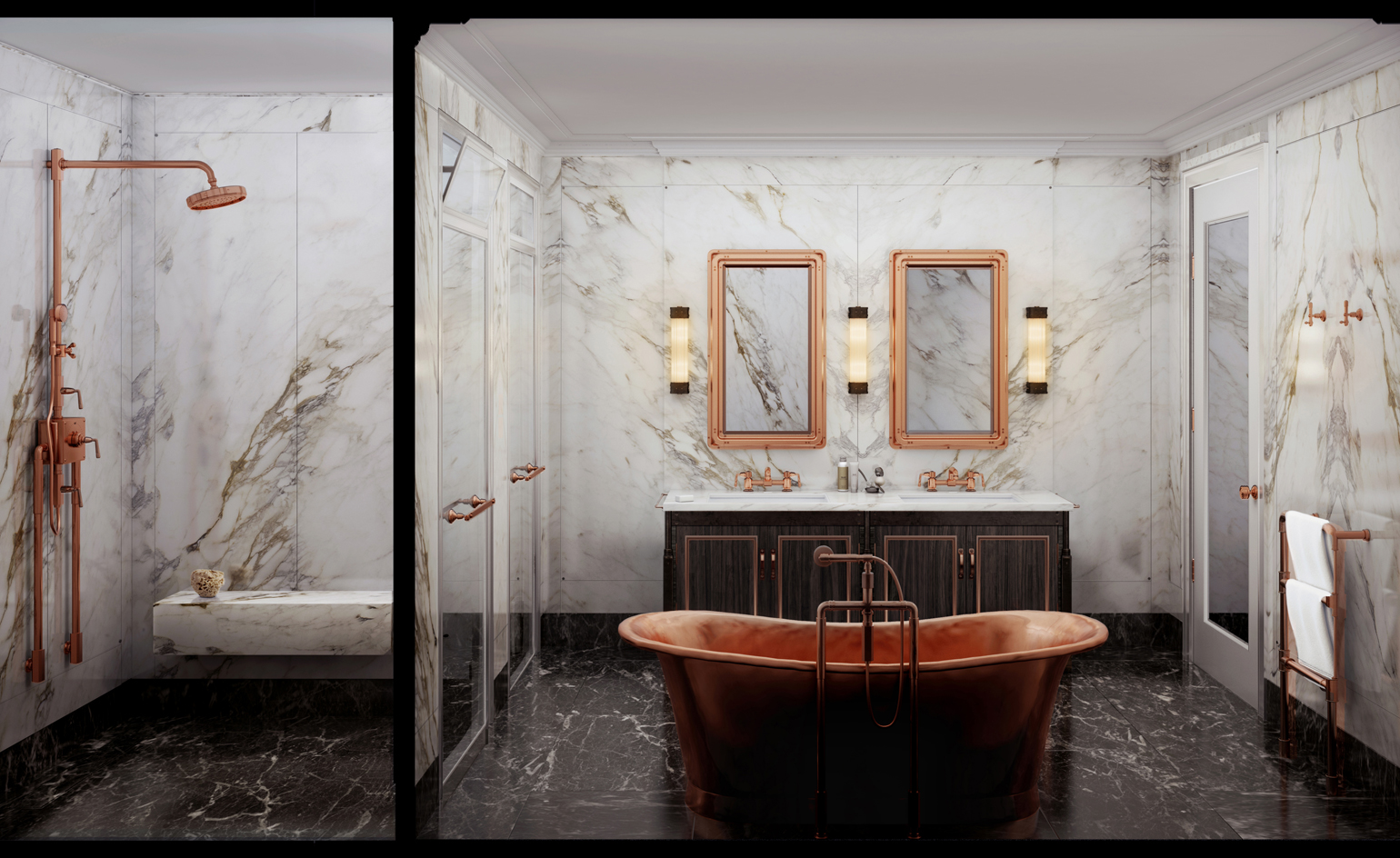
Roman and Williams is the firm behind the Chicago Athletic Association and the New York properties of the Ace Hotel and Viceroy. Pictured: a copper soaking tub in the master bathroom underscores the property's distinctive material effect
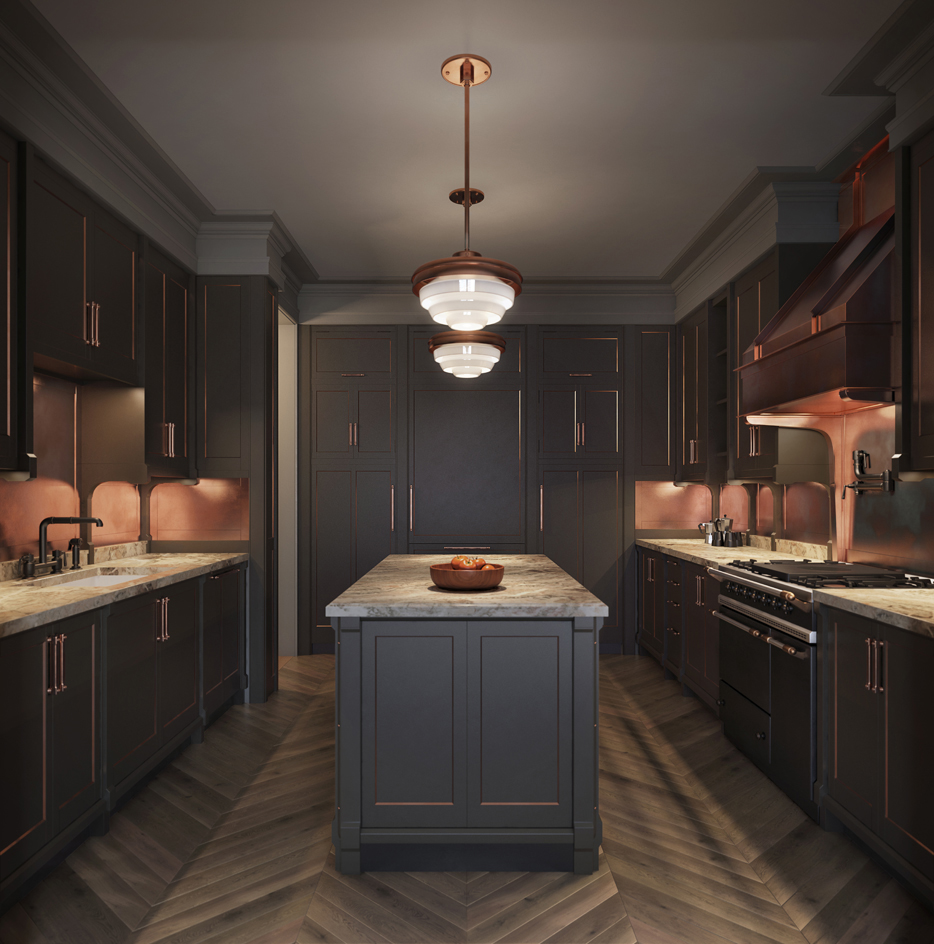
Custom details like lighting fixtures and kitchen and bath finishes are also made from copper
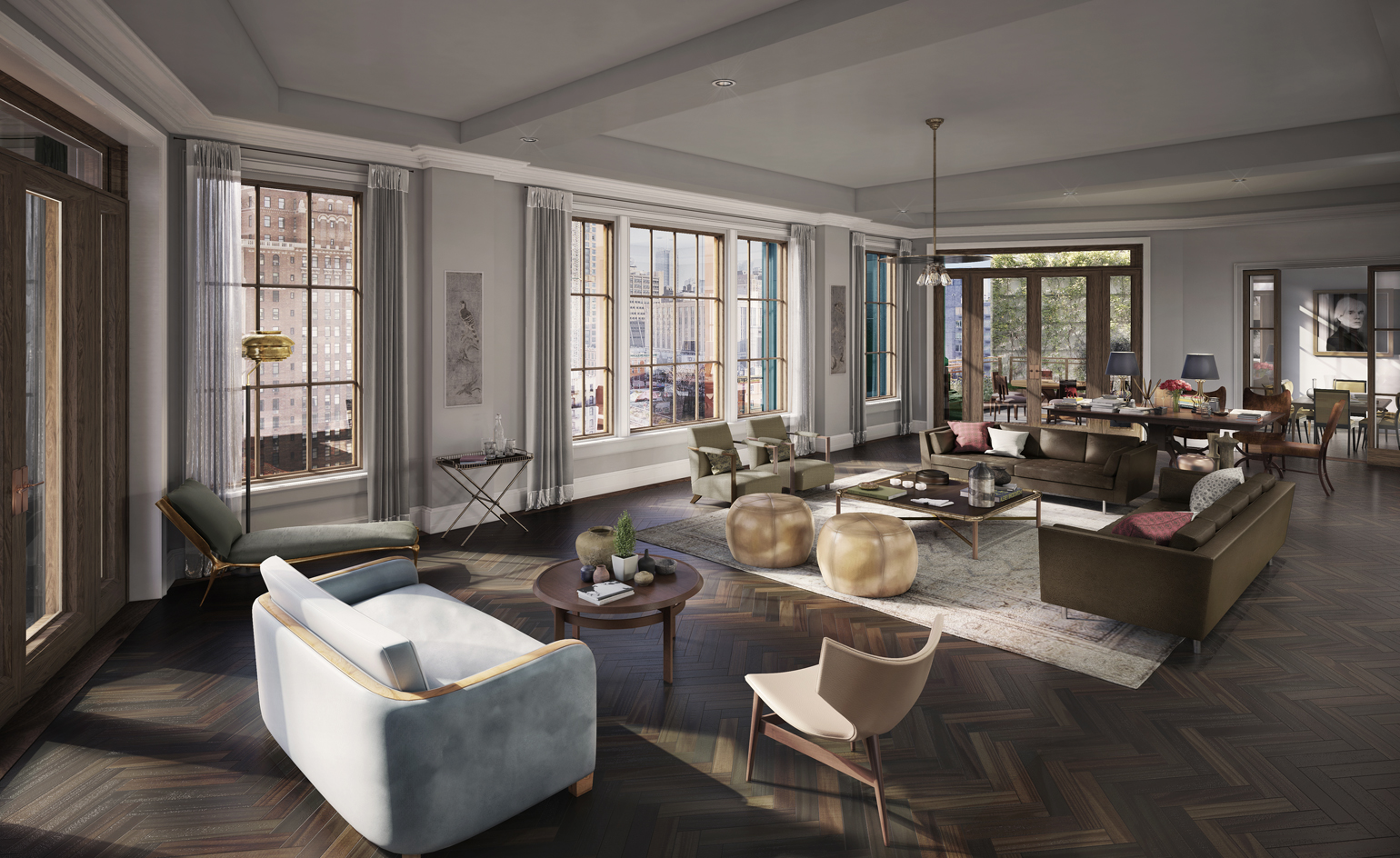
Slab marble walls and floors in the bathrooms complement the solid oak floors throughout the rest of the spaces
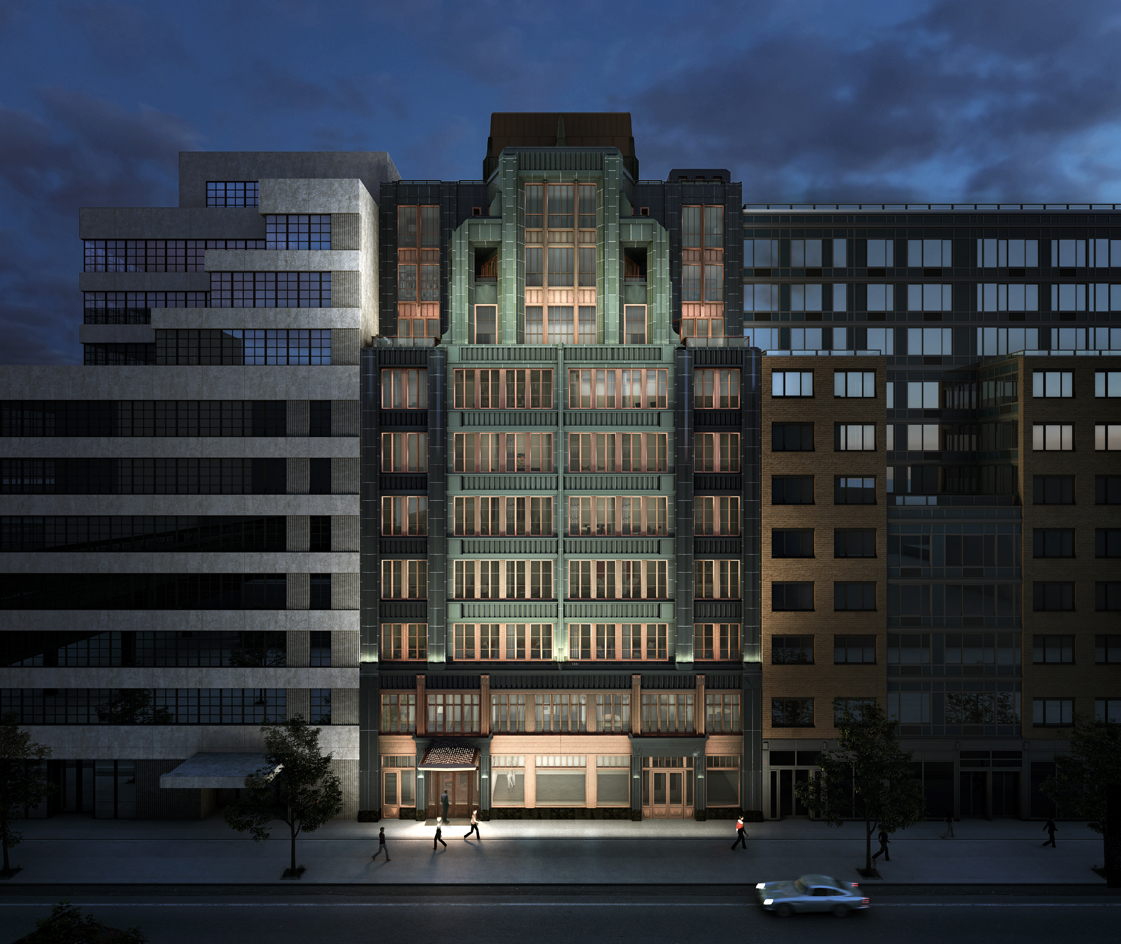
The Fitzroy is clad in green terracotta and copper to create a neo-art deco effect
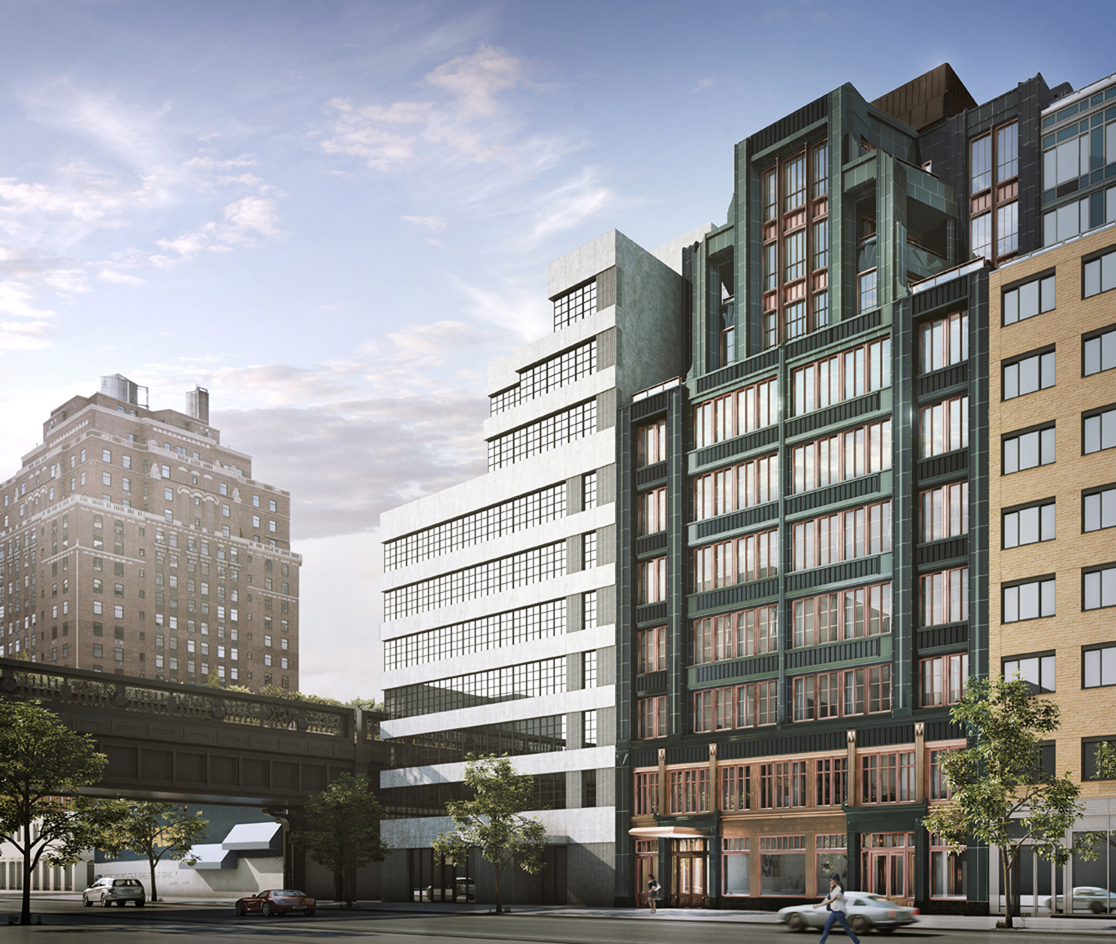
It's a nod to history in more ways than one: the Fitzroy is named after a former road that used to run through Chelsea
INFORMATION
For more information, visit Roman and Williams’ website
Receive our daily digest of inspiration, escapism and design stories from around the world direct to your inbox.