Perfect circle: Pezo von Ellrichshausen designs a home in the Chiloé archipelago

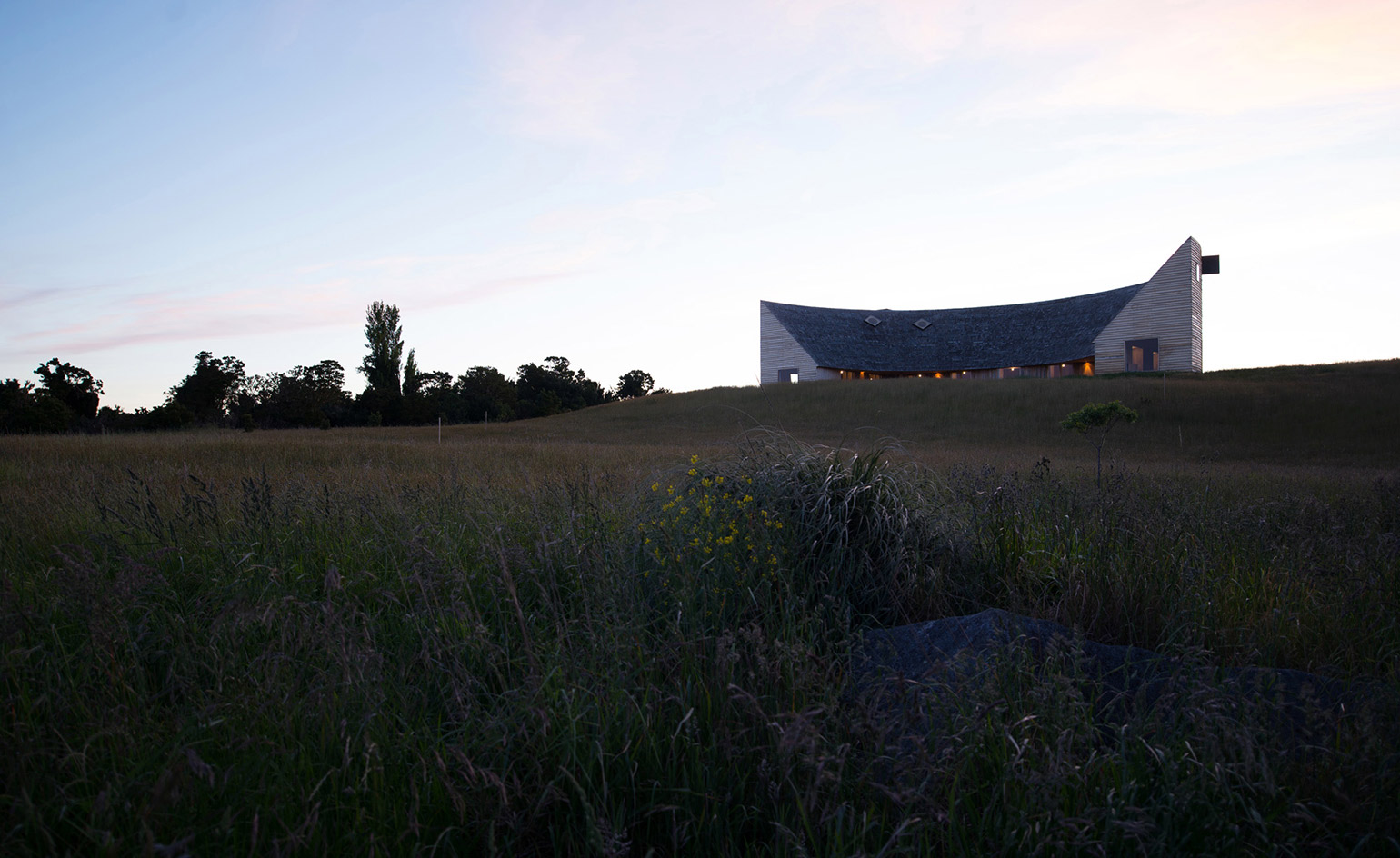
Receive our daily digest of inspiration, escapism and design stories from around the world direct to your inbox.
You are now subscribed
Your newsletter sign-up was successful
Want to add more newsletters?

Daily (Mon-Sun)
Daily Digest
Sign up for global news and reviews, a Wallpaper* take on architecture, design, art & culture, fashion & beauty, travel, tech, watches & jewellery and more.

Monthly, coming soon
The Rundown
A design-minded take on the world of style from Wallpaper* fashion features editor Jack Moss, from global runway shows to insider news and emerging trends.

Monthly, coming soon
The Design File
A closer look at the people and places shaping design, from inspiring interiors to exceptional products, in an expert edit by Wallpaper* global design director Hugo Macdonald.
Talk of the wild Chilean countryside conjures up images of endless strips of white sand, rocky cliffs, and beaches ideal for surfing; and for those in the know, the archipelago of Chiloé, in the region of Los Lagos. This remote part of the world is renowned for its unique landscape, made up of pristine nature, endemic fauna and its very own architectural style, mostly created in timber, having evolved from a mix of local and Spanish settler traditions.
These were all considerations that Concepción-based practice Pezo von Ellrichshausen – headed by Mauricio Pezo and Sofia von Ellrichshausen – had to take into account when designing their latest residential work on the Chiloé Island – Rode House.
Taking their cues from the area’s architecture, Pezo von Ellrichshausen put together a house built in locally-sourced wood – from its roof's shingles, to its interior's smooth planks and panels – translating their signature style of clear, geometric volumes (created mostly in concrete) into timber-clad spaces. Making the most of the island’s tradition in artisanal carpentry, the architects crafted a home full of immaculate detailing in wood, while revealing the material’s versatility. From the outside, Rode House seems solid and impenetrable with its tall, continuous, round wall and small windows; from the inside, the design becomes softer and more domestic, featuring expressive curves, large openings and a pitched roof.
The unusually shaped structure is plotted within a semi-circular footprint, which results in one long, double height family space at its heart, where the kitchen, dining and living room sit, and two generous bedrooms placed on the opposite ends of the floorplan. The building curves and elegantly wraps around a partially paved courtyard, protecting it from the region’s strong winds – making this home, not only a heavenly rural retreat, but also a real refuge.
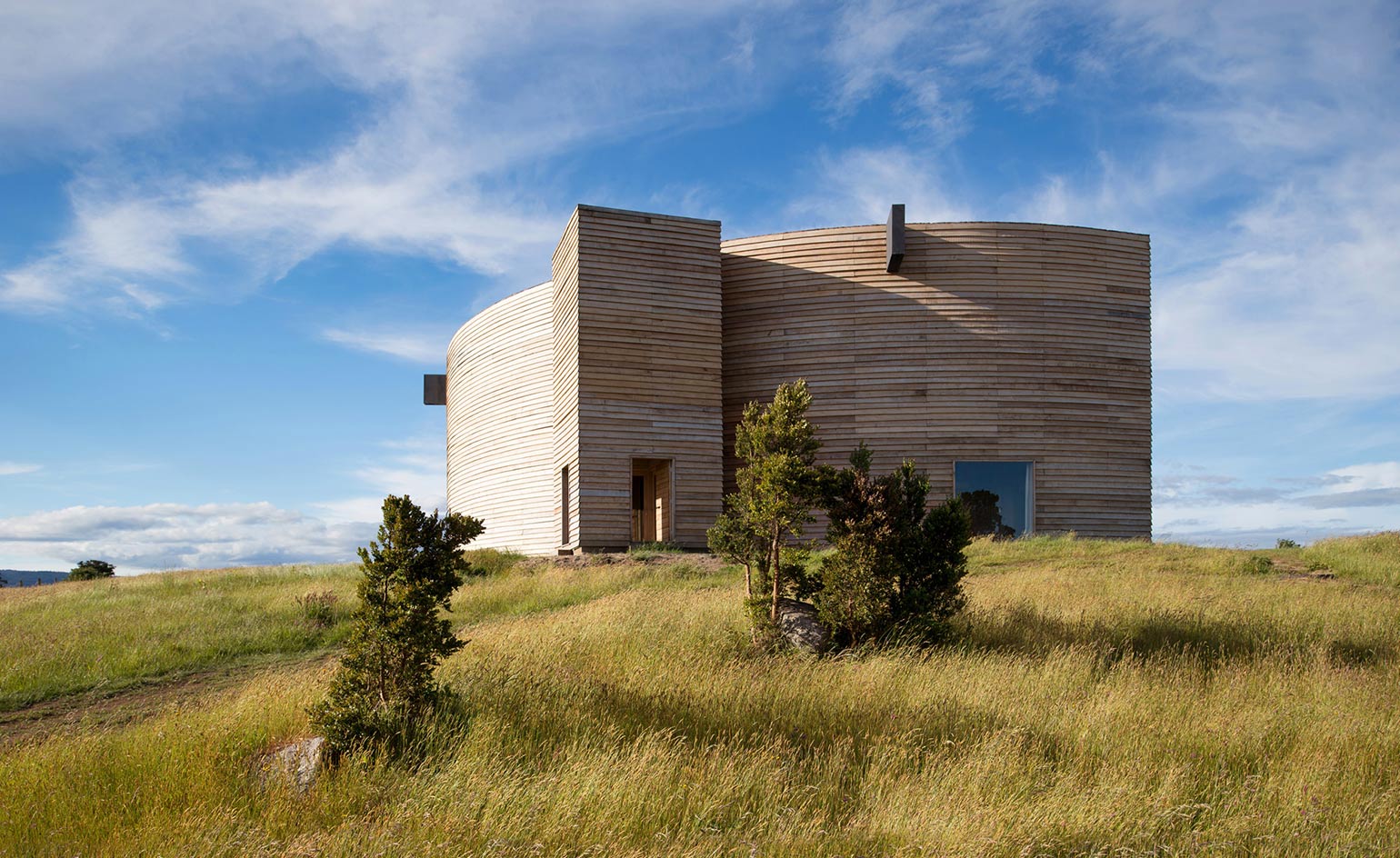
The house is made out of timber, following the region’s traditional architectural style
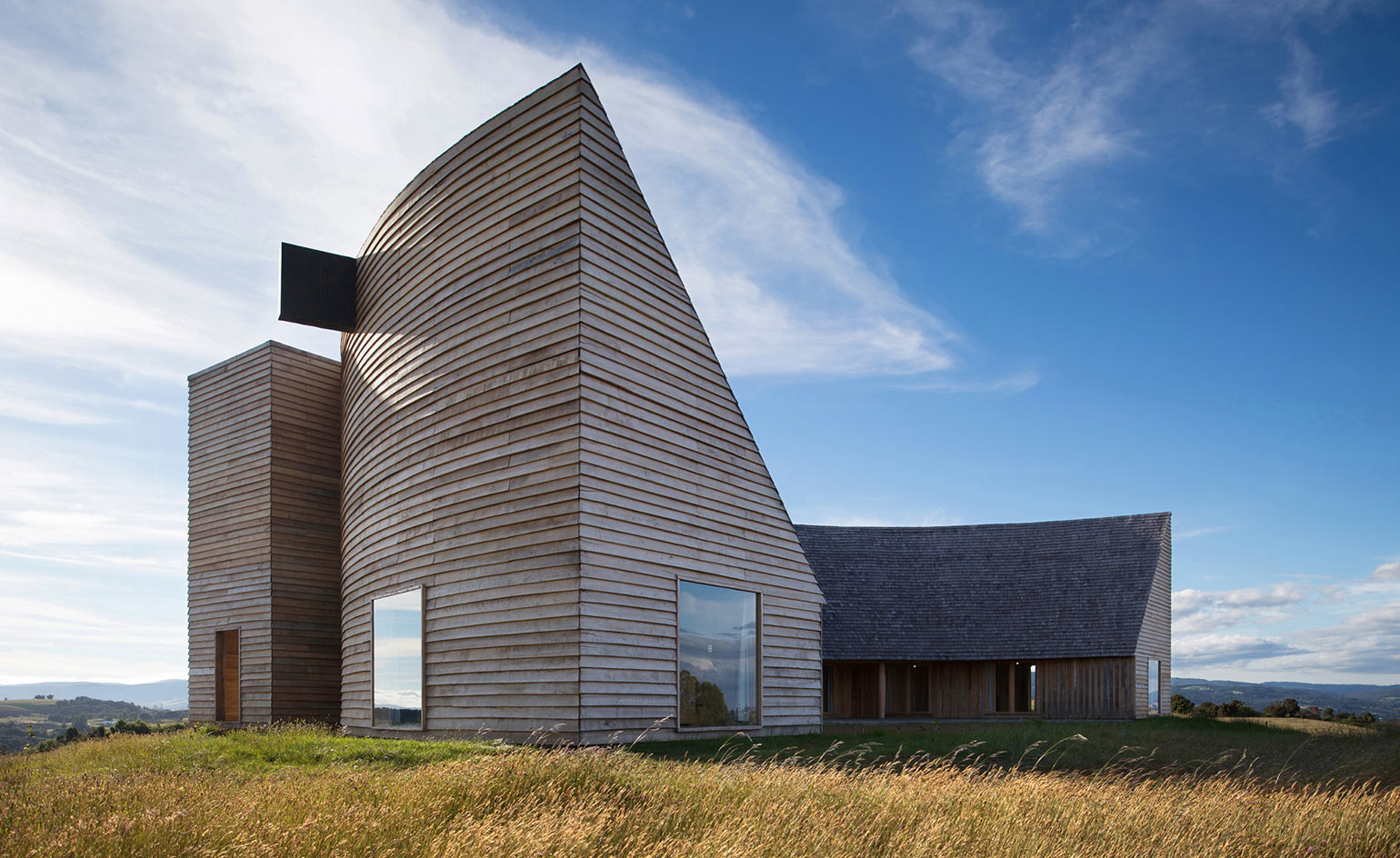
The unusually shaped structure seems solid and impenetrable from the outside..
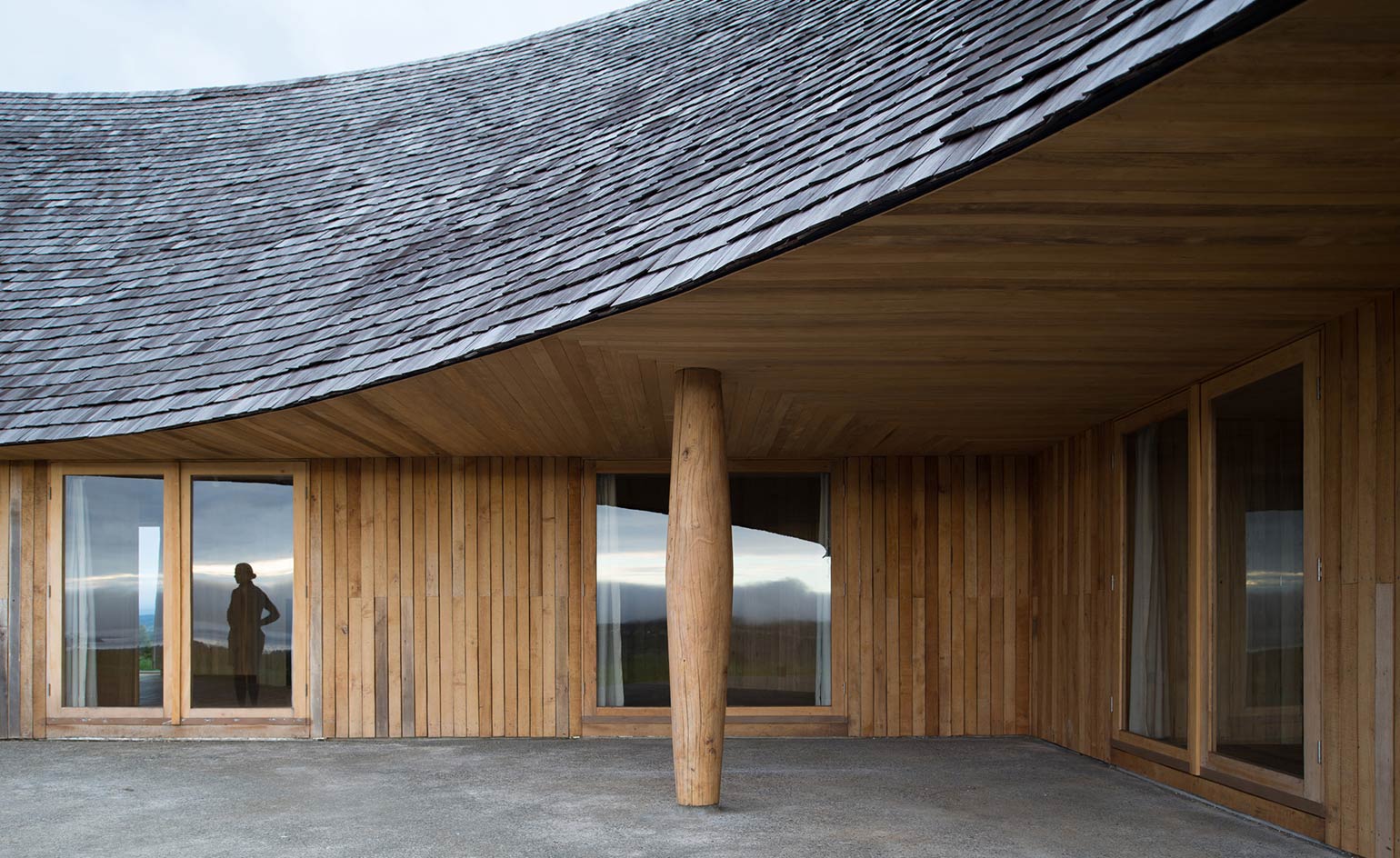
...while from the inside Rode House appears ’softer’ and more domestic in scale.
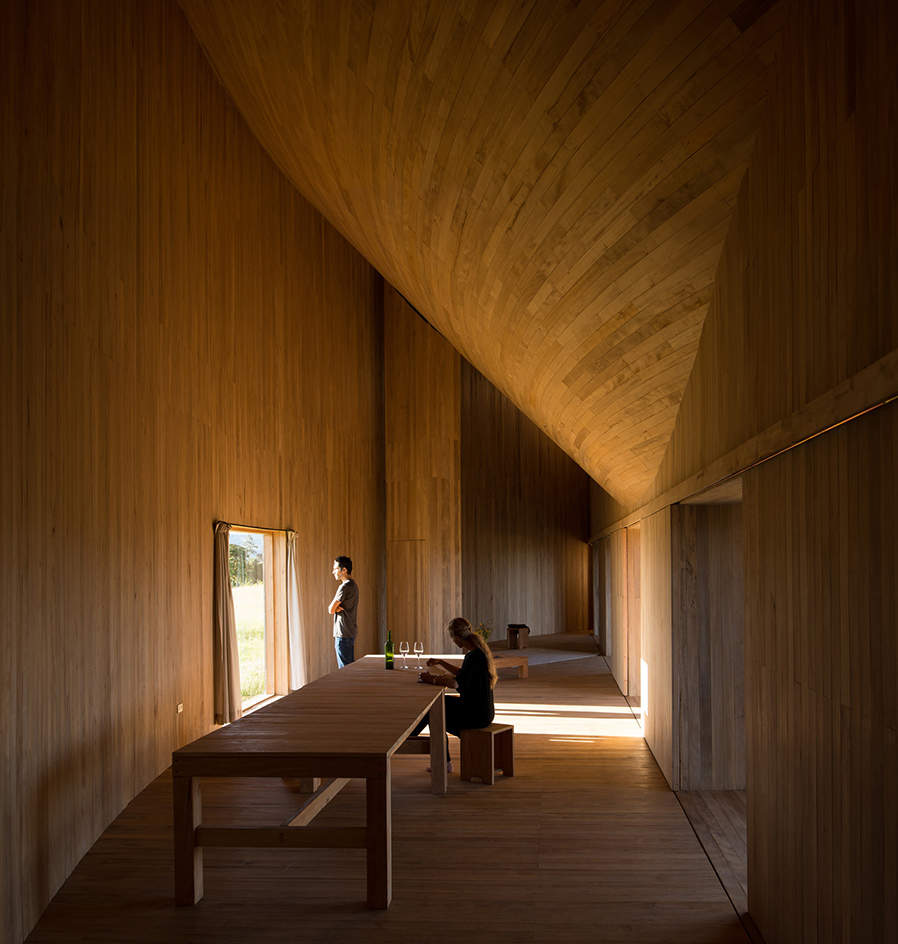
The architects worked with experienced local artisans on the house’s many timber details.
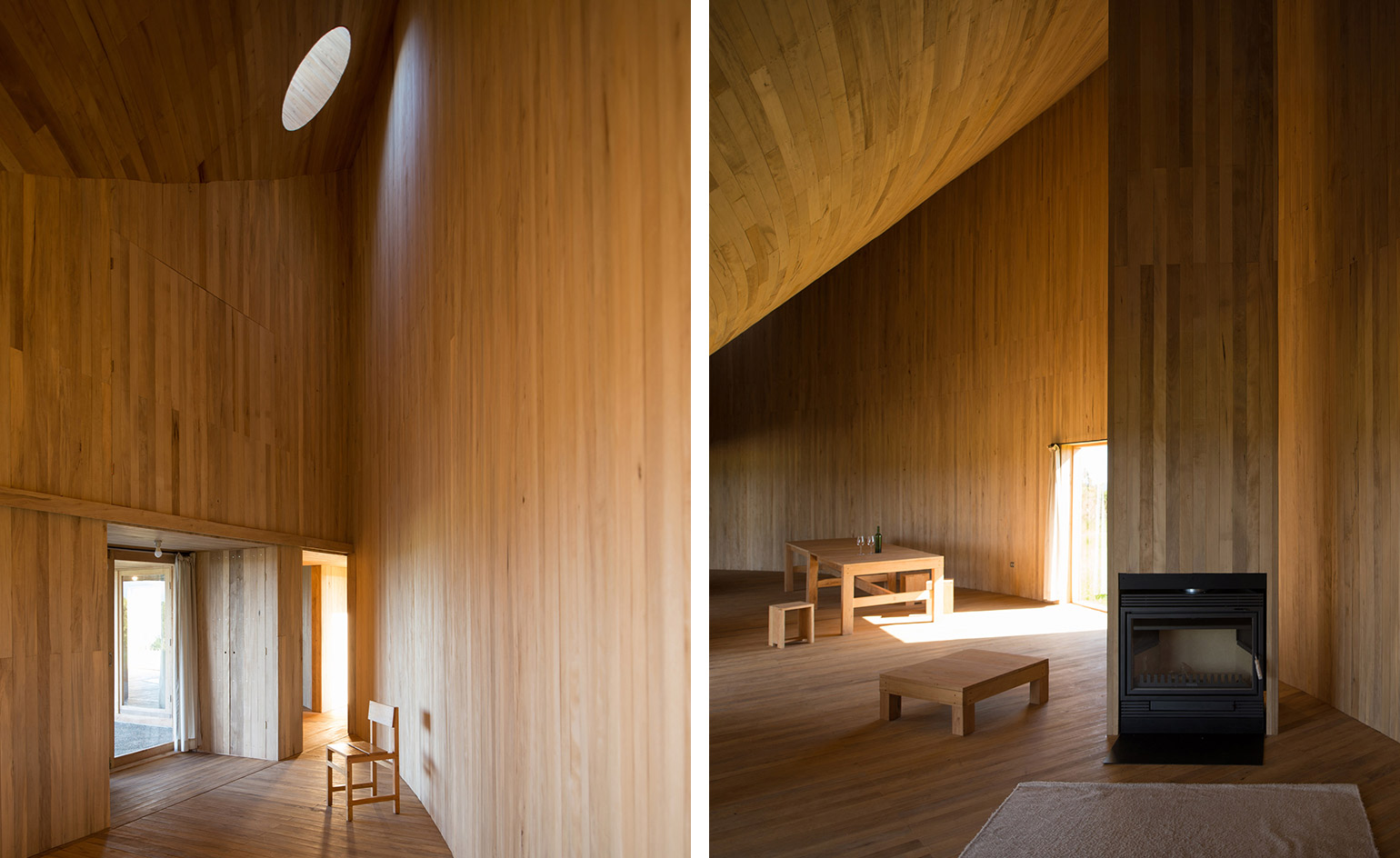
A long living space sits at the home’s heart, with two bedrooms occupying its two opposite ends
INFORMATION
For more information visit the Pezo von Ellrichshausen website
Receive our daily digest of inspiration, escapism and design stories from around the world direct to your inbox.
Ellie Stathaki is the Architecture & Environment Director at Wallpaper*. She trained as an architect at the Aristotle University of Thessaloniki in Greece and studied architectural history at the Bartlett in London. Now an established journalist, she has been a member of the Wallpaper* team since 2006, visiting buildings across the globe and interviewing leading architects such as Tadao Ando and Rem Koolhaas. Ellie has also taken part in judging panels, moderated events, curated shows and contributed in books, such as The Contemporary House (Thames & Hudson, 2018), Glenn Sestig Architecture Diary (2020) and House London (2022).
