The new mall: 21st century iterations of retail architecture
As Hudson Yards launches its shops and restaurants complex, we explore how architecture and design are shaping global retail experiences, and how the ‘mall’ has taken on a whole new identity
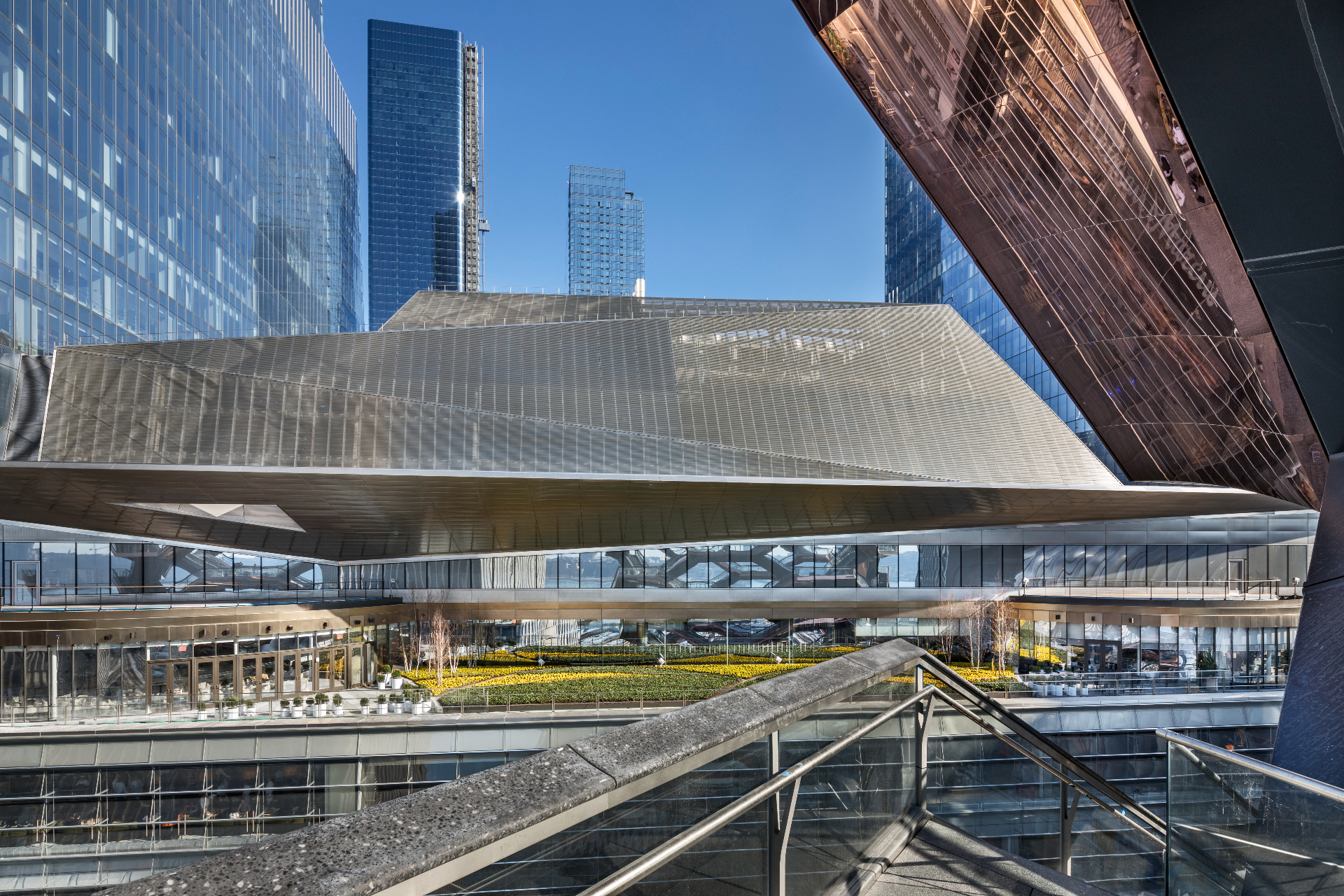
Receive our daily digest of inspiration, escapism and design stories from around the world direct to your inbox.
You are now subscribed
Your newsletter sign-up was successful
Want to add more newsletters?

Daily (Mon-Sun)
Daily Digest
Sign up for global news and reviews, a Wallpaper* take on architecture, design, art & culture, fashion & beauty, travel, tech, watches & jewellery and more.

Monthly, coming soon
The Rundown
A design-minded take on the world of style from Wallpaper* fashion features editor Jack Moss, from global runway shows to insider news and emerging trends.

Monthly, coming soon
The Design File
A closer look at the people and places shaping design, from inspiring interiors to exceptional products, in an expert edit by Wallpaper* global design director Hugo Macdonald.
On a blustery day, it’s warm inside and inundated with natural light. After whizzing here on public transport, you may rifle through the racks of a brand you’ve only ever seen virtually, wander round the avant-garde art gallery, settle into a lounge for some music. For lunch, choose from a fresh salad, catch of the day or a gluten-free pizza on the heated terrace… without even a whiff of fried potatoes.
This isn’t your average shopping mall. It’s not sprawled across the suburbs behind a moat of parked cars, plagued by oppressive lighting and clearance sales, echoing with the screams of tired children. The 21st-century mall has brands you’ve never heard of making their big splash and brands luring you with 3D printing workshops. They’re located right downtown, designed by visionary architects, not committees of bureaucrats.
The goal is to resemble beloved shopping districts like Le Marais in Paris and Xintiandi in Shanghai
In fact, don’t call it a ‘mall’ at all. According to Webber Hudson, executive vice president of Related Companies, which developed New York’s Hudson Yards, the so-called ‘Shops and Restaurants complex’ there ‘is a cornerstone of a vibrant neighbourhood surrounded by 14 acres of public space and new cultural landmarks'.
‘In cities like New York,' he continues, ‘a solid retail mix alone is not enough to entire success. Retail centres must become embedded in their communities, responding to the people who live and work nearby with public spaces, stores, restaurants and experiences that make it part of the local fabric.'
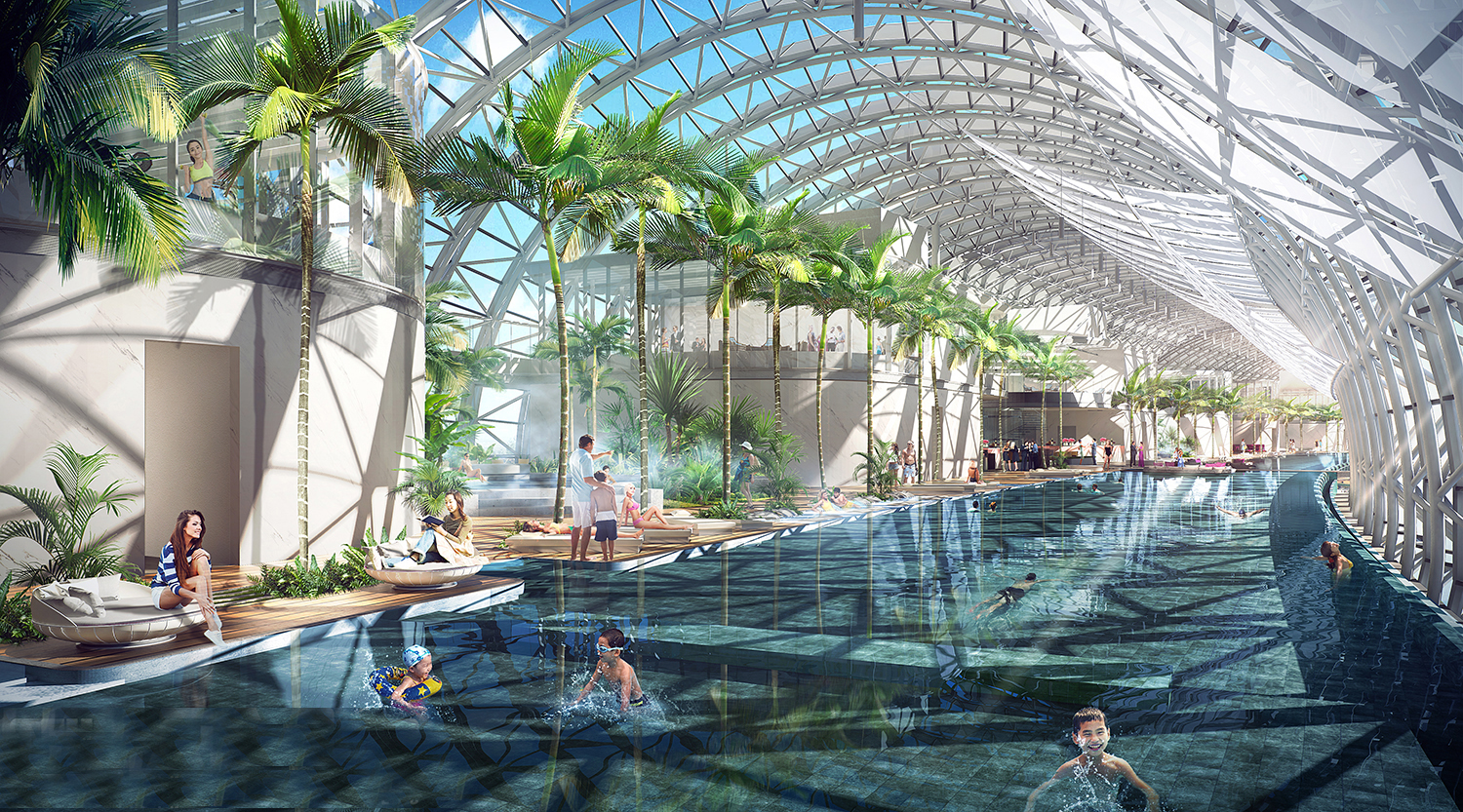
The upcoming Ruffles City in China offers anything from shopping to a striking elevated swimming pool for visitors
It takes its cues from beloved concept shops like 10 Corso Como and Dover Street Market, designer mini-malls characterised by boutique-brands, installation art and fine-dining (the latter just opened a new space in LA; the former in New York). It lures spenders with ‘worthy' pursuits like theatre and music, gives them convenient access to Uber, lets them touch and feel their favourite online brands and pioneers virtual fitting rooms. And it keeps them there with helpful apps and roving concierges.
As for the architecture, David P Manfredi of Elkus Manfredi, designers of the aforementioned Hudson Yards retail centre, says it begins with smaller store sizes to offer ‘more diversity and density of quality of tenants.' The goal is to resemble beloved shopping districts like Le Marais in Paris and Xintiandi in Shanghai – ‘filled with many storefronts per block which engages pedestrians and adds intensity to the experience.'
Rather than focus the consumer’s attention inward, Manfredi emphasises openness to public squares and cultural spaces, ‘a place to build community on a grand scale.'

The Shops and Restaurants of Hudson Yards, New York
This scheme sits at the heart of the new Hudson Yards complex in Chelsea, New York – the costliest real estate development in America’s history. It devotes an entire floor to never-before-tried ecommerce flagships, and has a ‘Discovery floor’ that includes a high-concept art gallery designed by Snarkitecture.
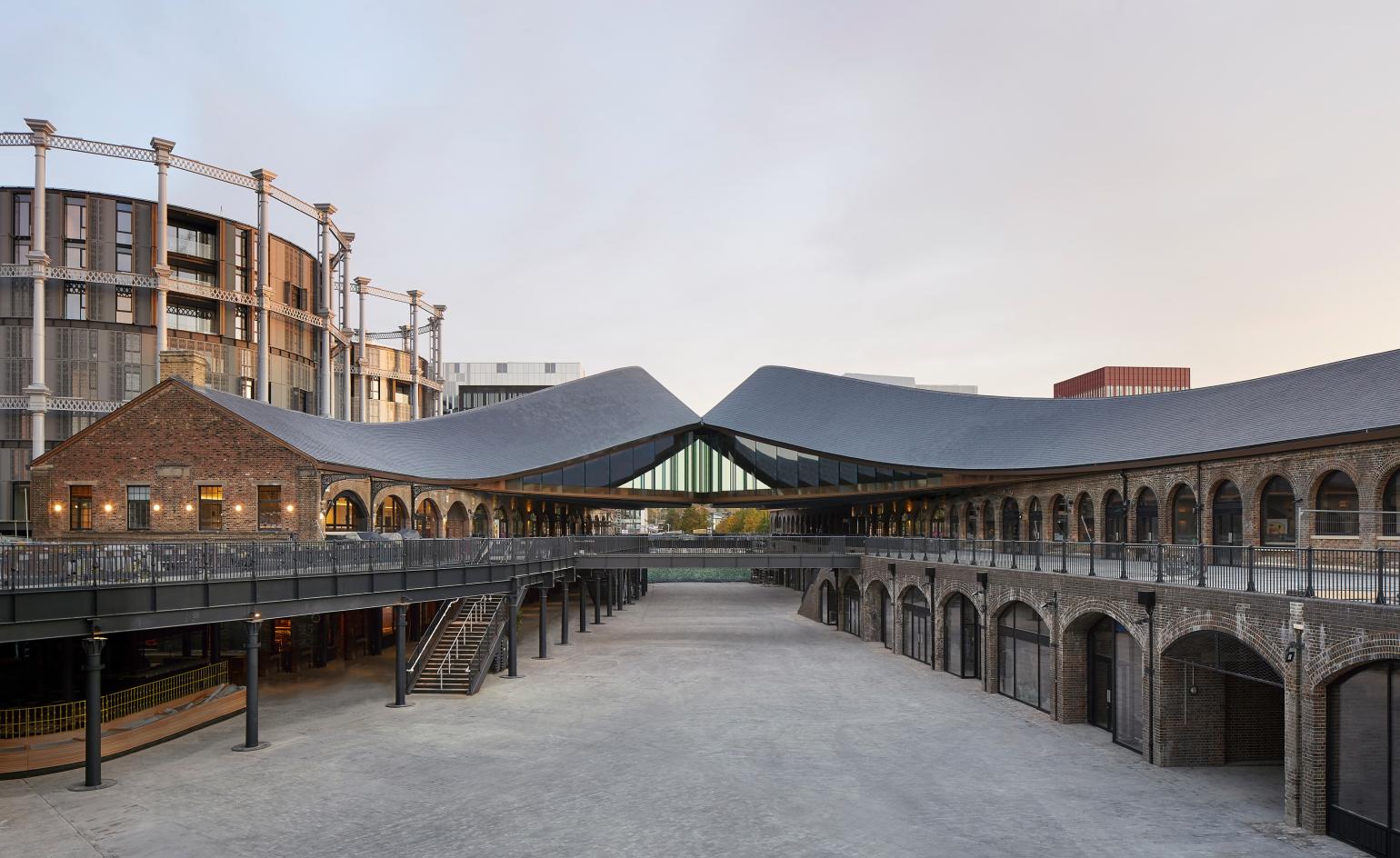
Coal Drops Yard, London
Coal Drops Yard opened last autumn in London’s revamped King’s Cross area showcasing boutique brands that host lectures and participatory workshops, and serve coffee. Senior retail project director Craig White says ‘It’s not about consumption – you can get that online. It’s about delighting people.' To create it, architect Thomas Heatherwick topped two repurposed brick coal sheds with roofs of antique slate tile that swoop toward one another.
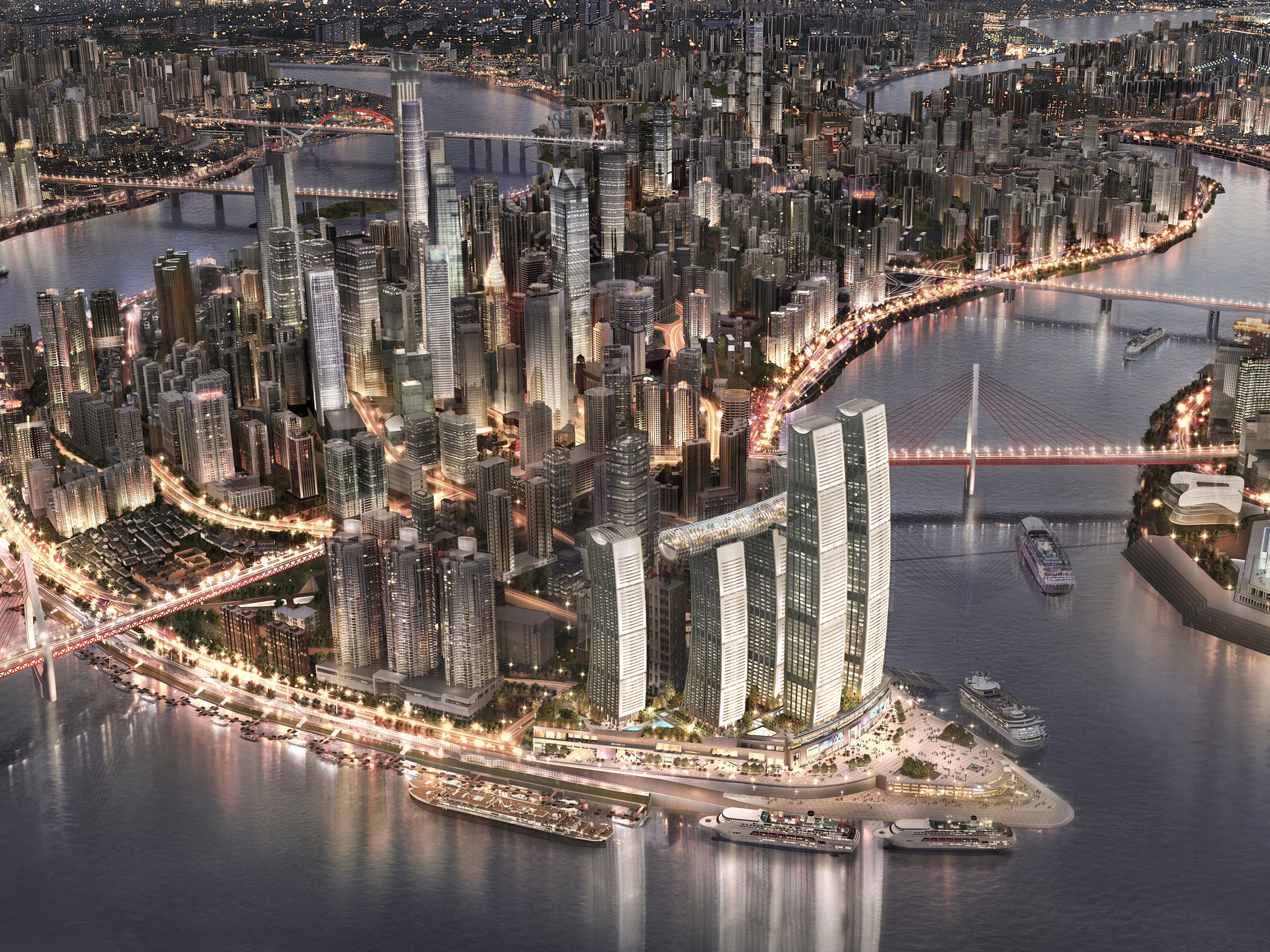
Raffles City, Chongqing
Moshe Safdie’s upcoming Raffles City shopping mall in Chongqing, China, sits within a cluster of four skyscrapers supporting a 300m horizontal ‘conservatory' laid across the top. The 230,000 sq m retail corridor is built like an indoor streetscape, enveloped in glass.
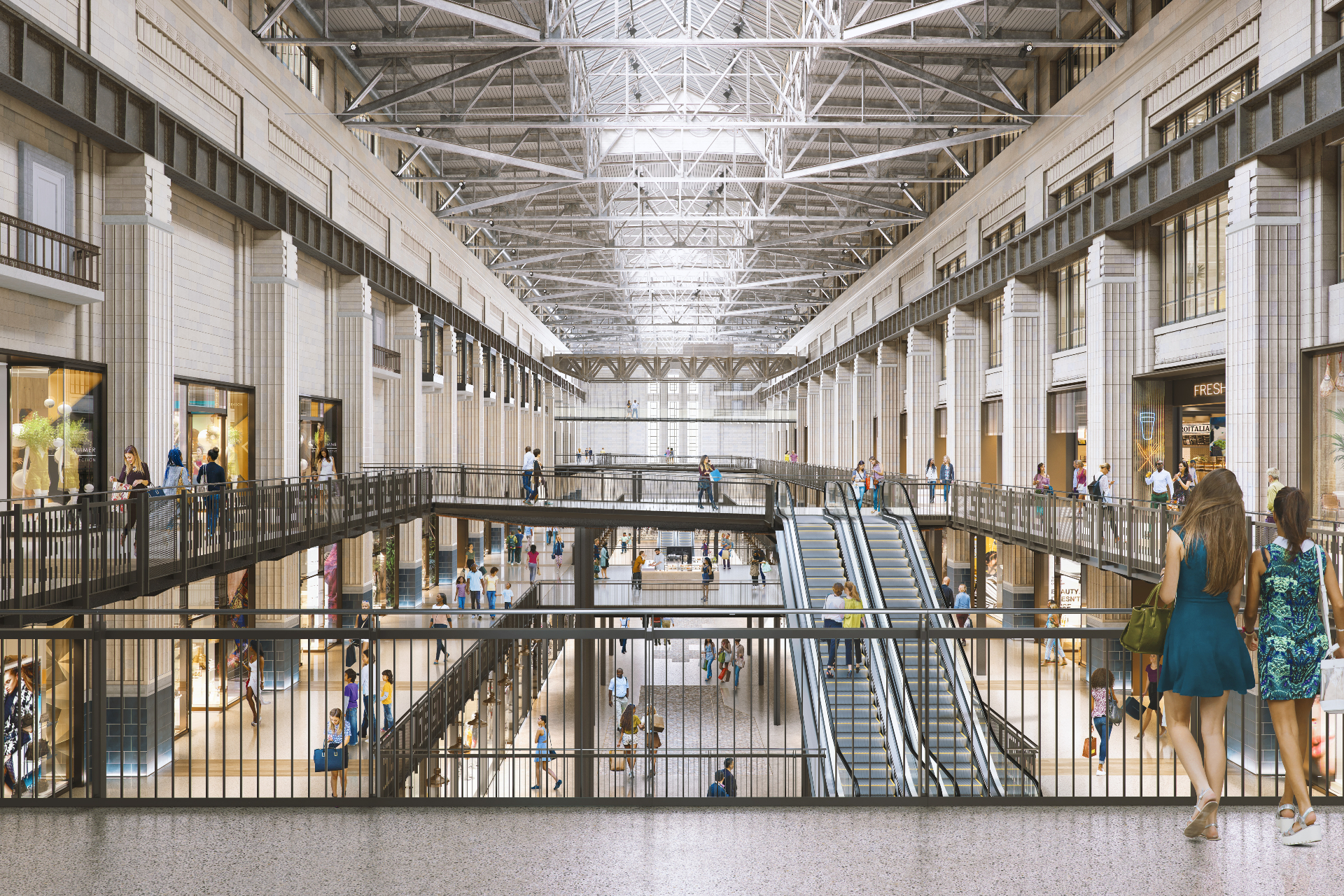
Battersea Power Station, London
The decommissioned turbine halls of London’s art deco Battersea Power Station flank a central boiler room the size of St Paul’s Cathedral in the plans for the building’s new shopping and cultural centre. Wilkinson Eyre designed the £9 billion transformation, scheduled to open next year.
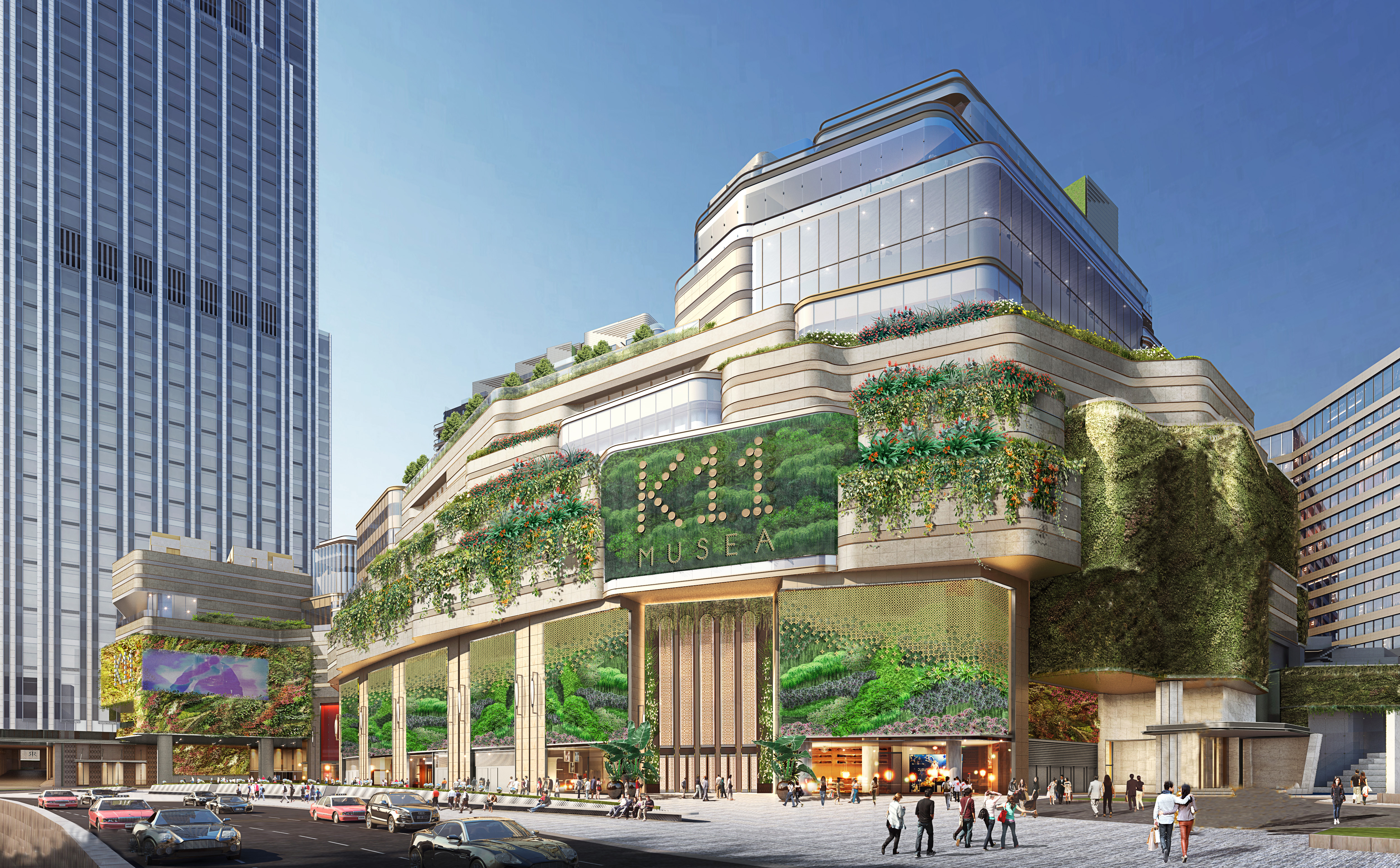
K11, Hong Kong
K11’s modus operandi is high-impact art, so its new Musea concept mall in Hong Kong’s Victoria Quarter, designed by James Corner Fields, will confront visitors with striking installation art, laced throughout the space from the pavement to the core. Scheduled to open next winter, it’ll also hold spectacles in the sunken outdoor amphitheatre.
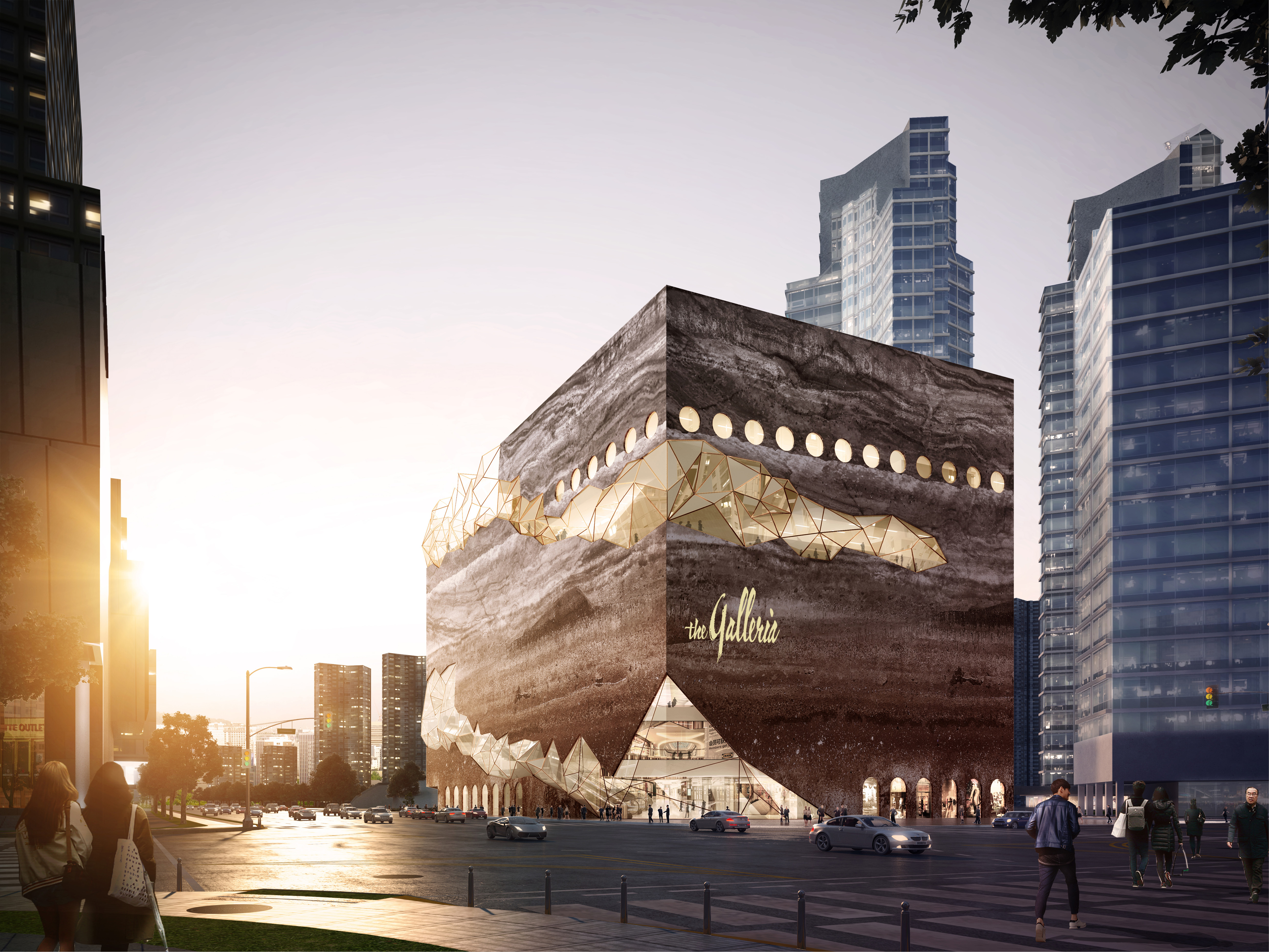
Hanwha Galleria, Gwanggyo
The Galleria, due to open next year in Gwanggyo, a growing urban district outside Seoul, appears as a striated stone monolith interrupted by sculptural outcroppings of faceted ‘crystal'. The materials, says architect Chris van Duijn of OMA, echo the raw, colourless surfaces of the nearby hills. The glazing that ‘loops' around the building supports a cascade of public terraces and promenades – segues between the high-end retail and the nature outdoors.
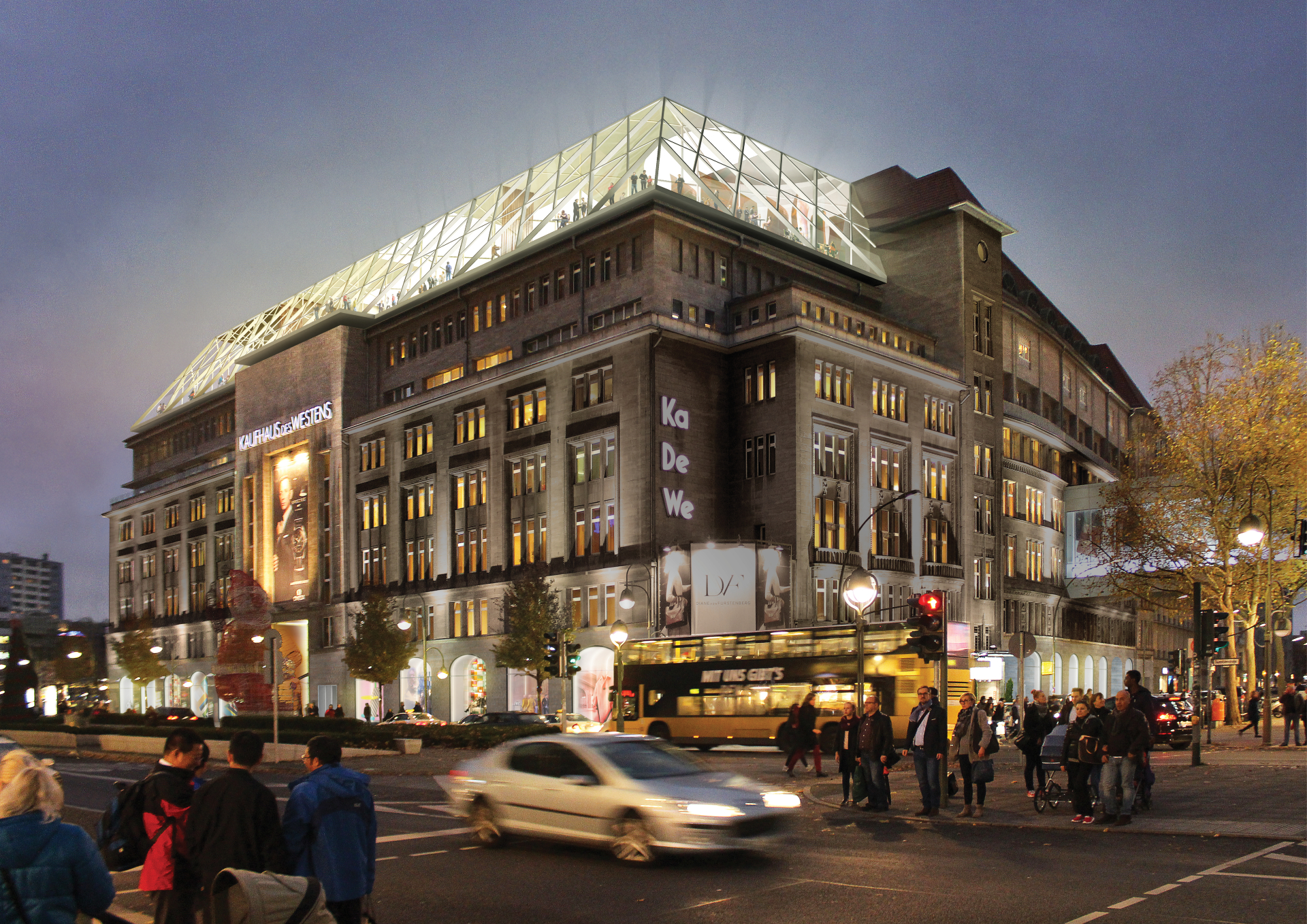
KaDeWe, Berlin
The Kaufhaus des Westens (KaDeWe) has been a staple in Berlin's retail scene since its first launch in 1907. Now, OMA are bringing the beloved shopping centre to the 21st century with a series of interventions that cater for the modern shopper's needs and a faster pace of life.
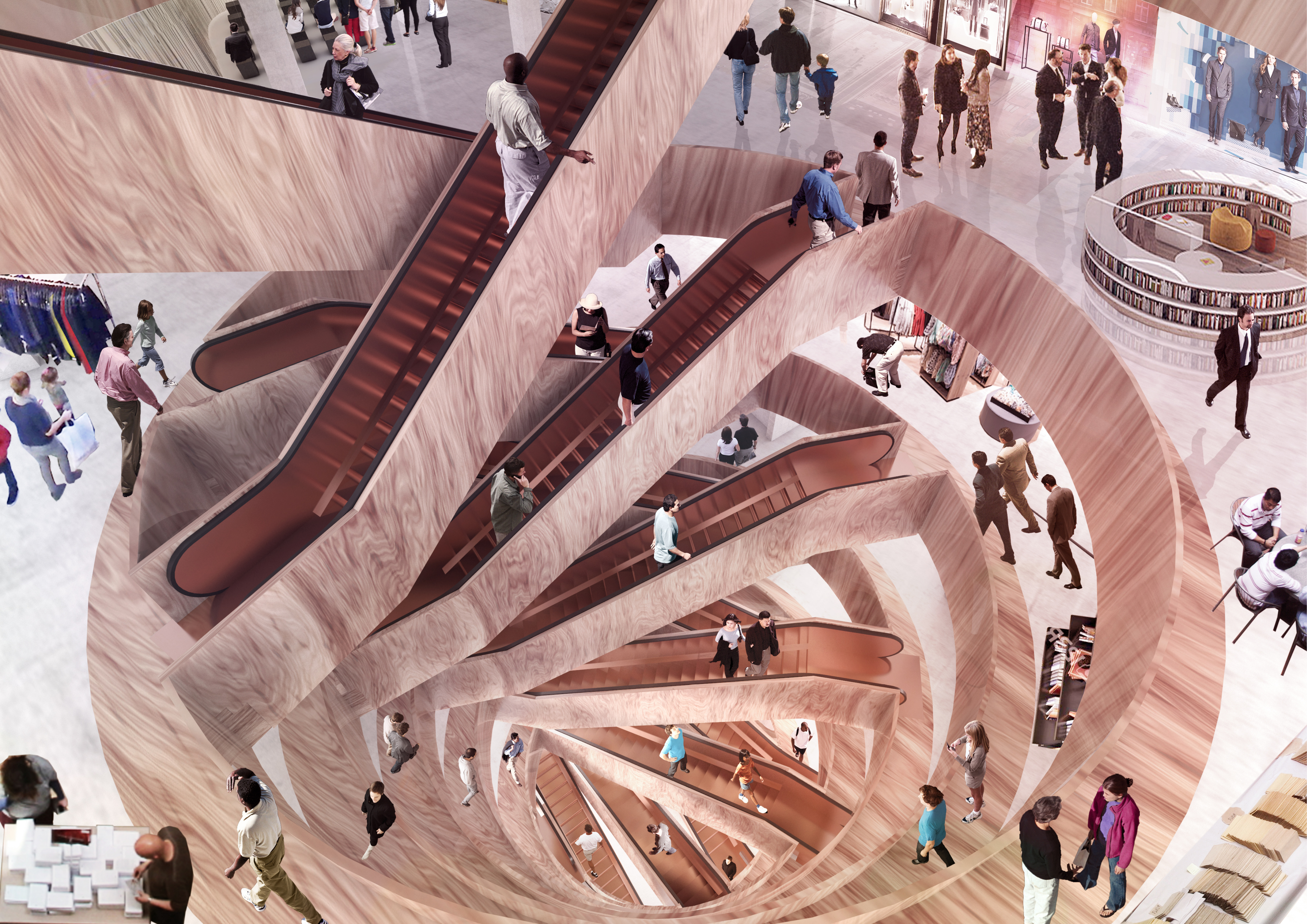
KaDeWe, Berlin
The architects aim for the store feel more easily accessible and navigable. In order to achieve this, they treat it like a mini city, inserting new circulation and improving the visitor experience.
INFORMATION
For more information, visit the Related website, the Ekus Manfredi website, and the Hudson Yards website
Receive our daily digest of inspiration, escapism and design stories from around the world direct to your inbox.
Based in London, Ellen Himelfarb travels widely for her reports on architecture and design. Her words appear in The Times, The Telegraph, The World of Interiors, and The Globe and Mail in her native Canada. She has worked with Wallpaper* since 2006.