Rinascente is reborn in Rome’s Piazza Fiume courtesy of design studio 2050+
Rinascente in Piazza Fiume, Rome gets a makeover by Milan-based interdisciplinary design agency 2050+
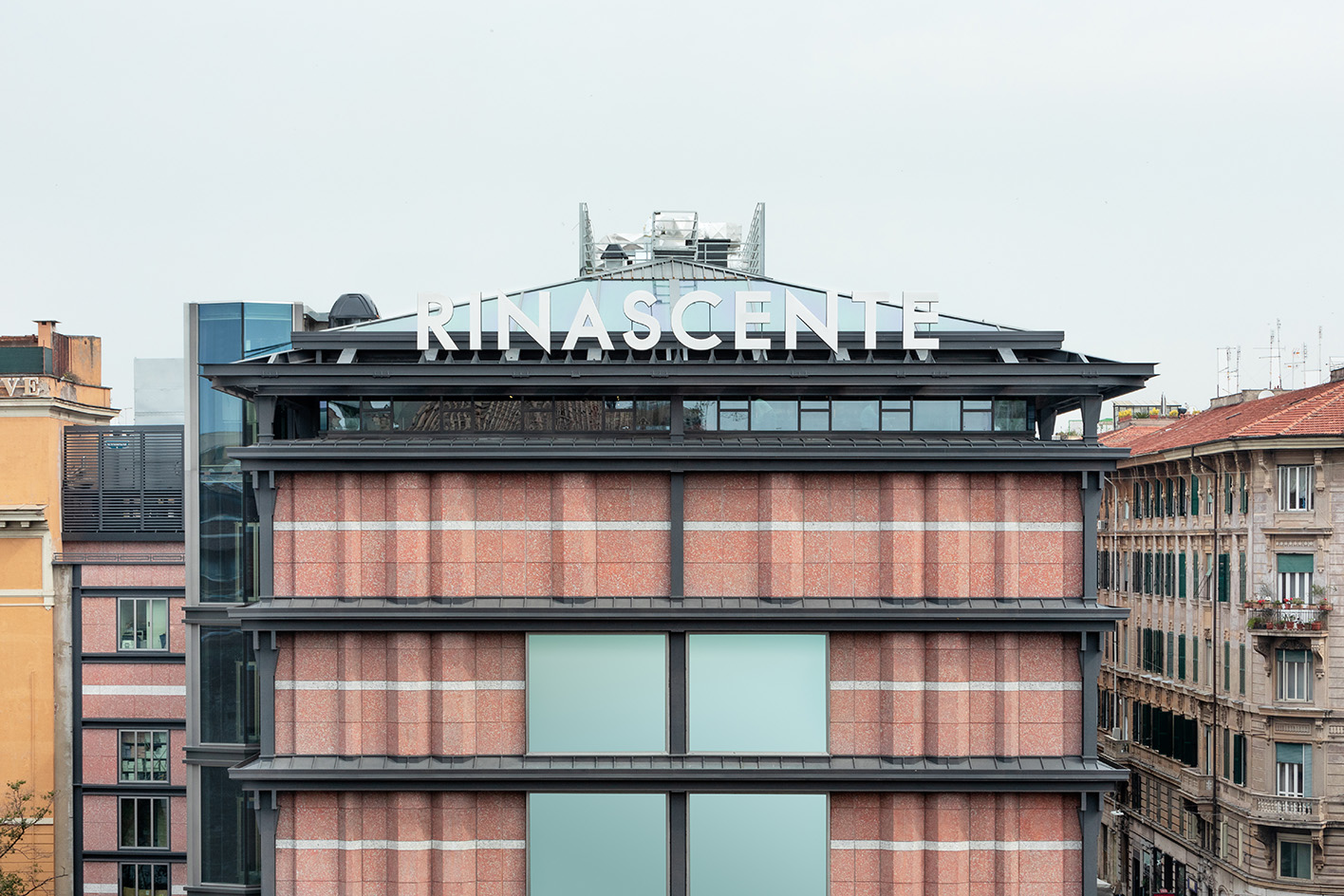
The Rinascente department store stands on the complex, if not confusing, Piazza Fiume, just outside of Rome’s towering, ancient Aurelian Walls. It was designed by architect duo Franco Albini and Franca Helg between 1957-61 and has long been one of the city’s modernist marvels. So the task of updating the building for today’s exacting retail requirements while keeping the main six floors of shop space open was 'fairly complex on a practical level', says Ippolito Pestellini Laparelli, likening the works to a leopard’s spots. He is founder of 2050+, the Milan-based interdisciplinary design agency that has overseen the revamp and redesign of Rinascente’s distinctive façades as well as the rooftop level and the new lift to service it.
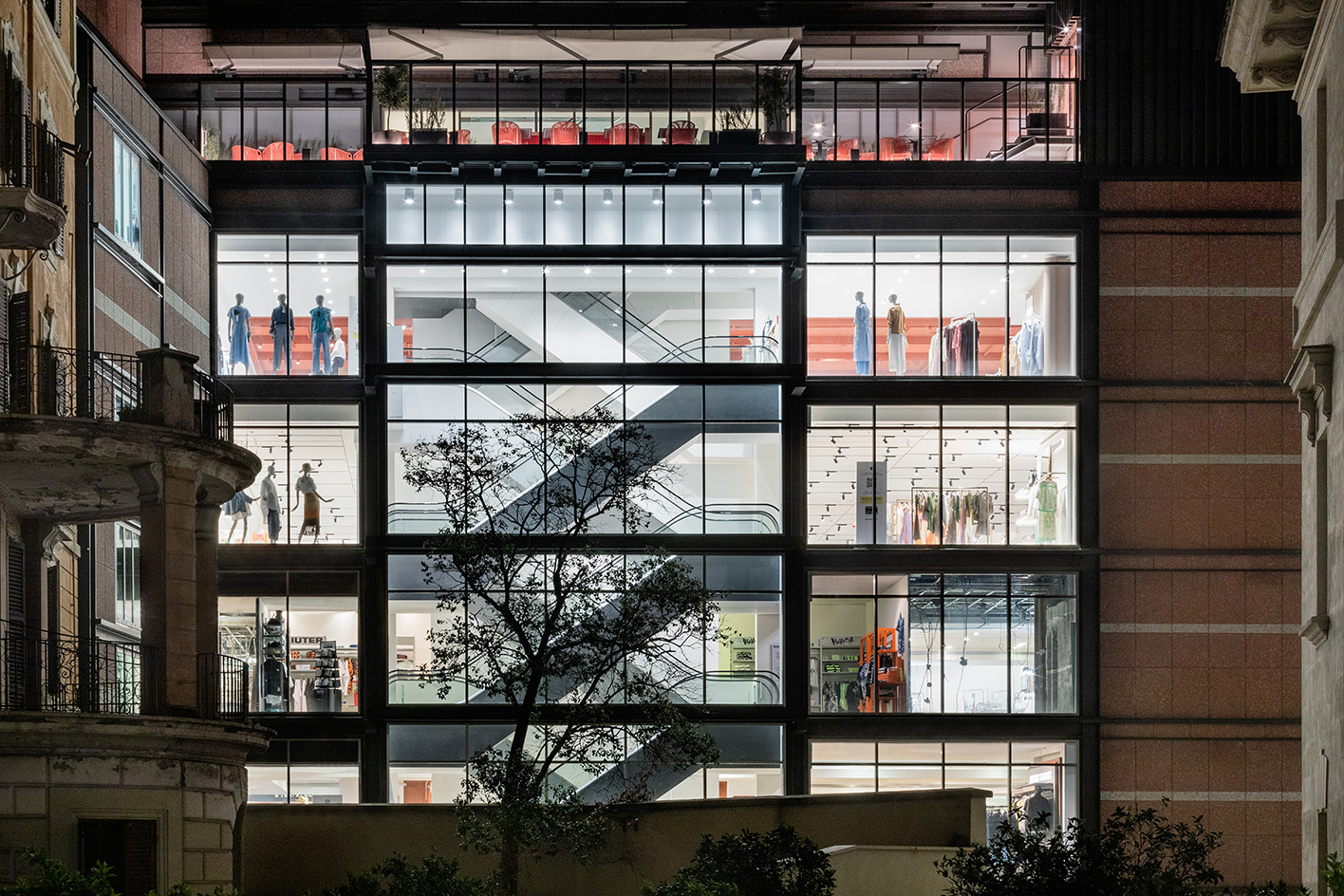
Redesigning La Rinascente Piaza Fiume
'It is a restoration project,' explains Pestellini Laparelli, 'but restoration of the modern,' emphasising some of elements that straddle the line between reinstating what was in Albini and Helg’s original design, and going further by interpreting their architectural intent and introducing unashamedly new features.
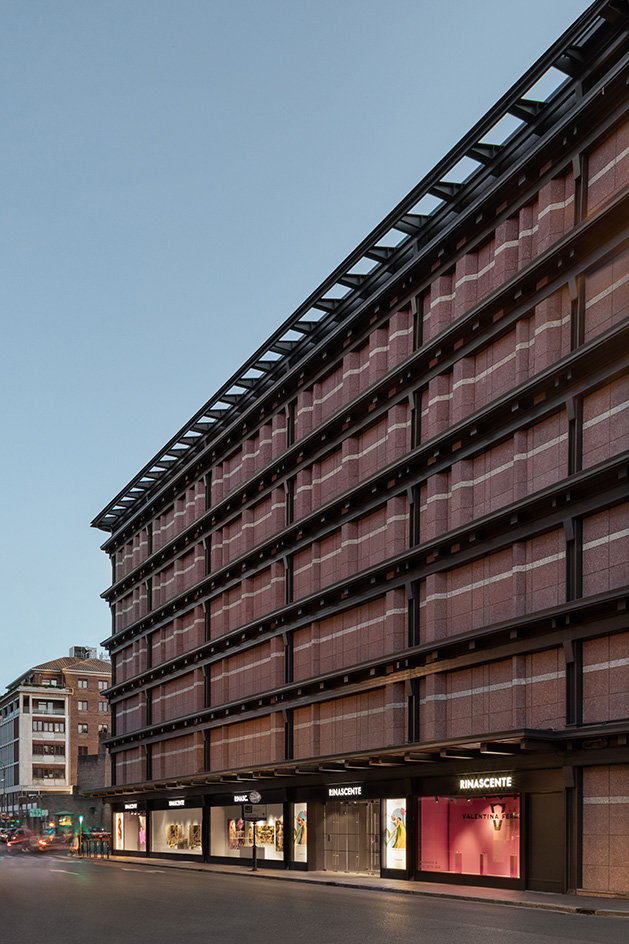
Transparency is a key theme in which 2050+ has gone back to the original drawings, says the architect, who previously was a partner at OMA in Rotterdam. Large shop windows on the ground floor recall the original parallelepiped (sometimes called rhomboid) shaped glass, allowing sight lines straight in (and out) as a way to celebrate the frenetic consumerism taking place. Similarly, Albini and Helg’s glass wall façade exposing the criss-crossing escalators within has been brought back. 'It was a moment when modernism celebrated the flows and the fluxes of people and of things,' says Pestellini Laparelli, 'a sort of celebration of the beginning of globalisation.'
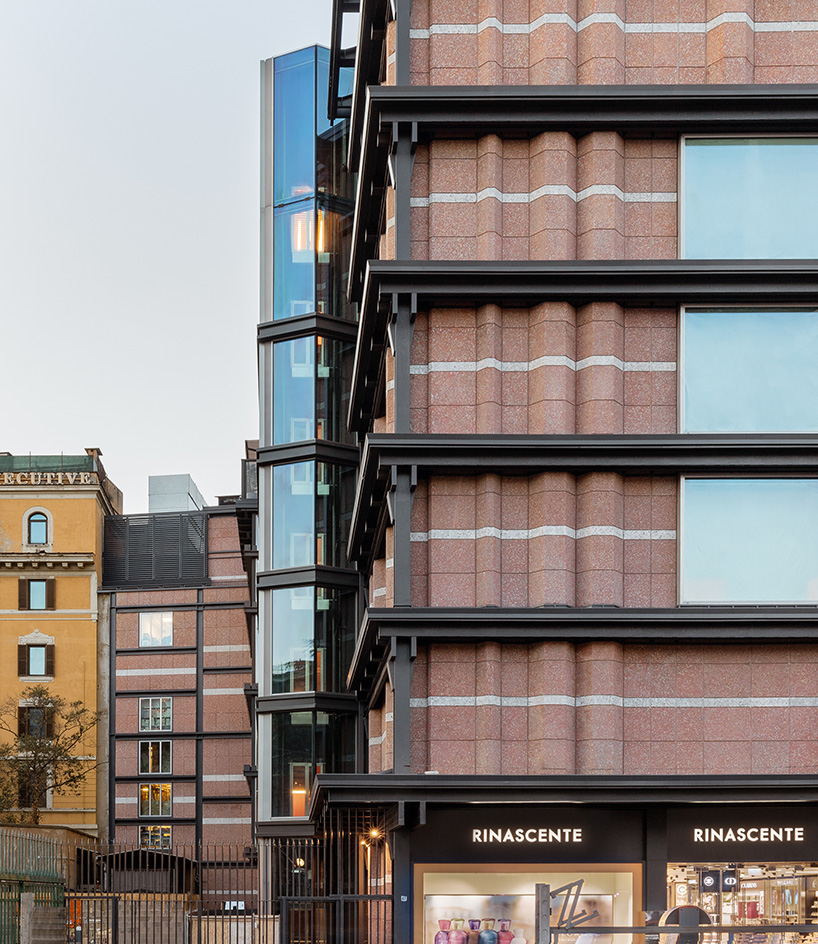
But he is emphatic that this is not a nostalgic restoration project. Indeed, there is much more at play here than reviving the transparency that constant adaptation had obscured over the decades. 'Being modern is about embodying and transforming, rather than simulating an attitude,' reads the studio’s communication of the project, explaining an approach that uses ‘targeted interventions’ to strike a balance between restoration and transformation.
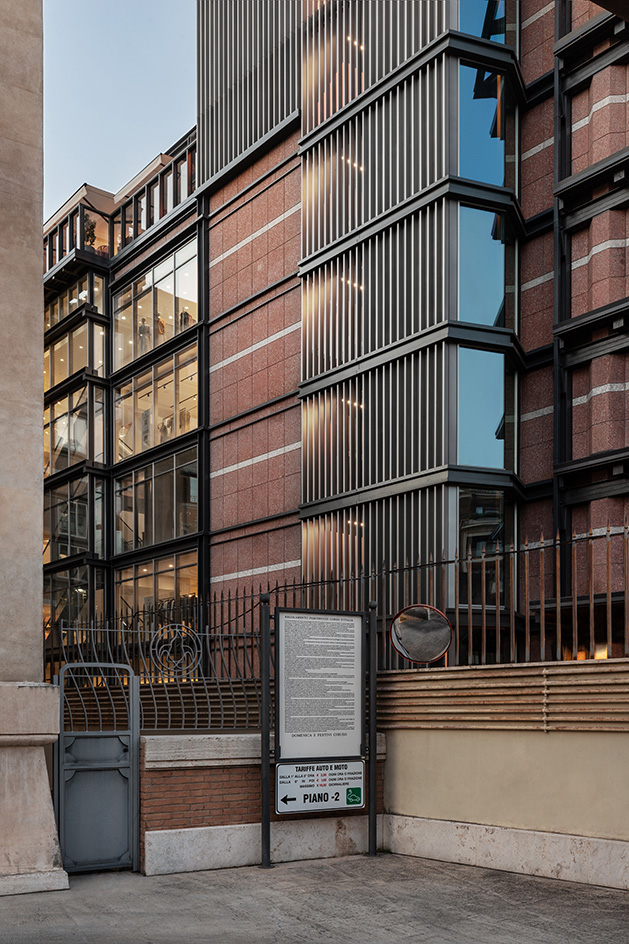
'Modernist maestros such as Albini and Helg had a very dynamic relationship with the past,' continues Pestellini Laparelli, pointing to midcentury contemporaries of the Rinascente designers, studios such as those of Gio Ponti and BBPR. And so 2050+ has installed a new lift to the side of the building that connects the street level directly with a new panoramic top-floor food court and restaurant. The geometry of the shaft structure, says its designer, mimics Albini and Helg’s never-realised car lift to rooftop parking, creating what would have been a building that was ‘a machine for shopping’ (see 1957 model).
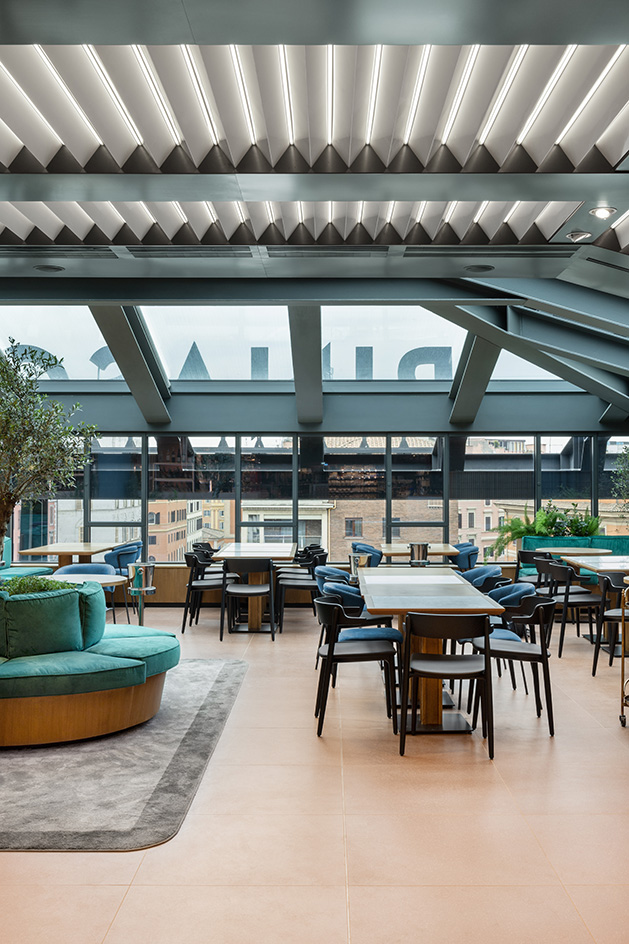
Reyner Banham, in his 1969 book The Architecture of the Well-Tempered Environment, describes the Piazza Fiume building as 'a technological architecture for a historical context'. This quintessentially modern typology lends itself to innovation but the harmonious juxtaposition with the surrounding ancient city does not fail to impress to this day. Indeed, perhaps it is the avant-garde nature of Albini and Helg’s design legacy (a young Renzo Piano was Albini’s intern at the time) that had the biggest impact on the current project.
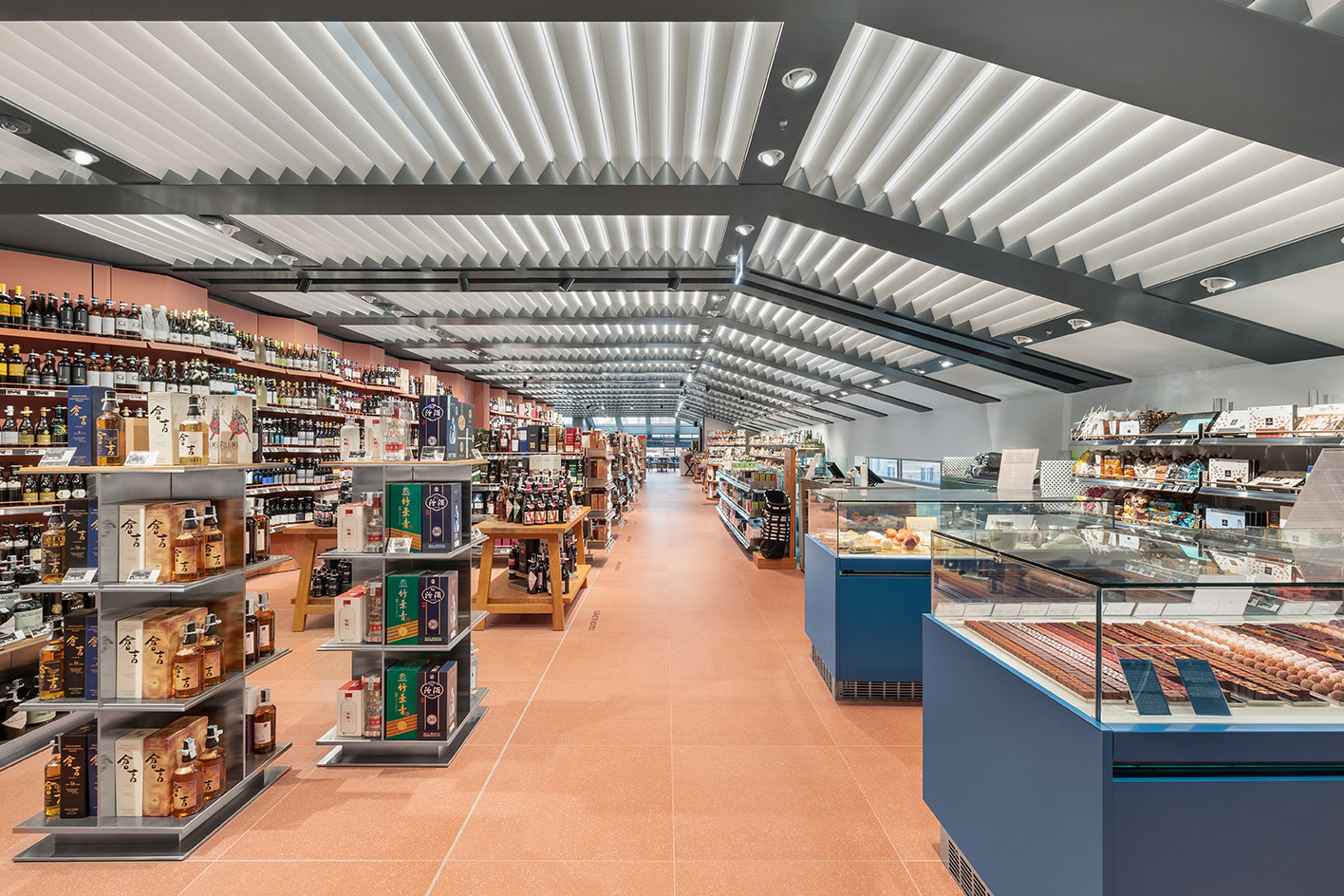
‘Paradoxically our project is uncomplicated in design,’ concludes Pestellini Laparelli, ‘mainly thanks to the sophistication of the original architecture.' Dynamic and without nostalgia, complex while offering simple flexibility, the 2050+ Rinascente revamp, like Albini and Helg’s original project, feels convincingly contemporary.
Receive our daily digest of inspiration, escapism and design stories from around the world direct to your inbox.
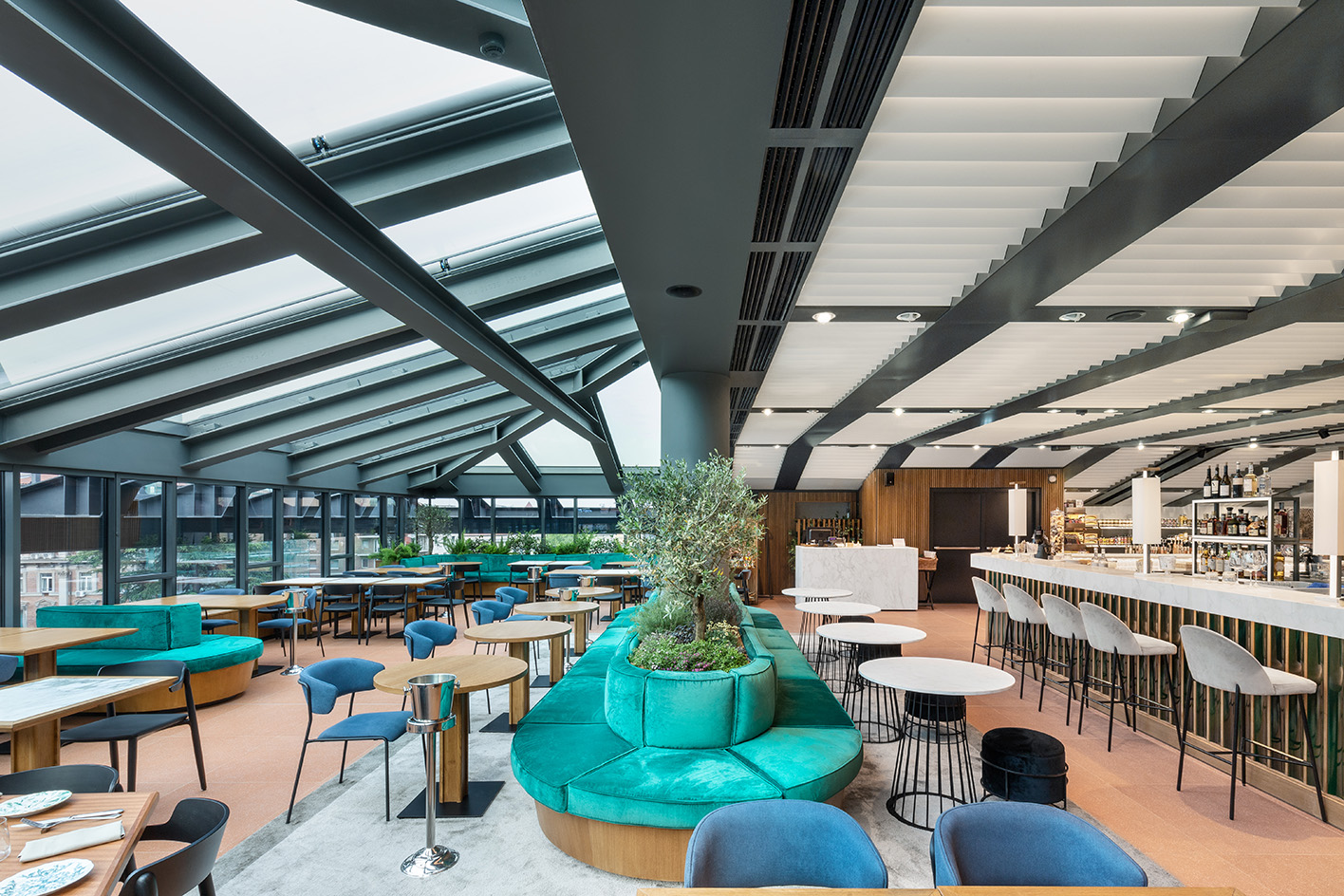
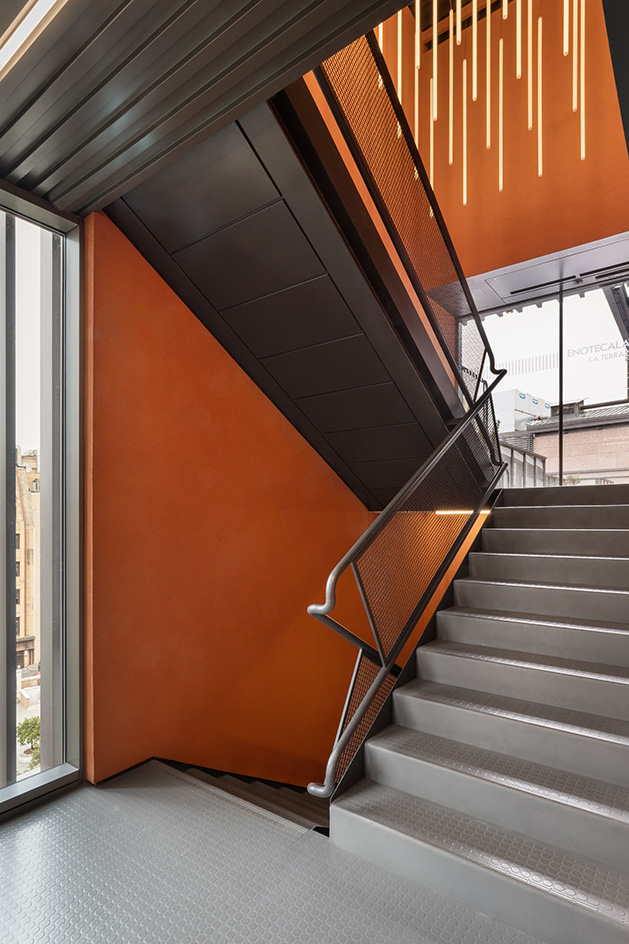
David is a writer and podcaster working (not exclusively) in the fields of architecture and design. He has contributed to Wallpaper since 2022 when he wrote about the late, postmodernist architect and founder of the Venice Architecture Biennale - Paolo Portoghesi reporting from his home outside Rome. In 2024, David launched Arganto - Gabriele Devecchi Between Art & Design, a podcast exploring the life and legacy of this Milanese silversmith and design polymath.