Threefold House folds origami-style in its angular London plot
Threefold House by Knox Bhavan is a London family home sitting comfortably in its triangular shaped plot

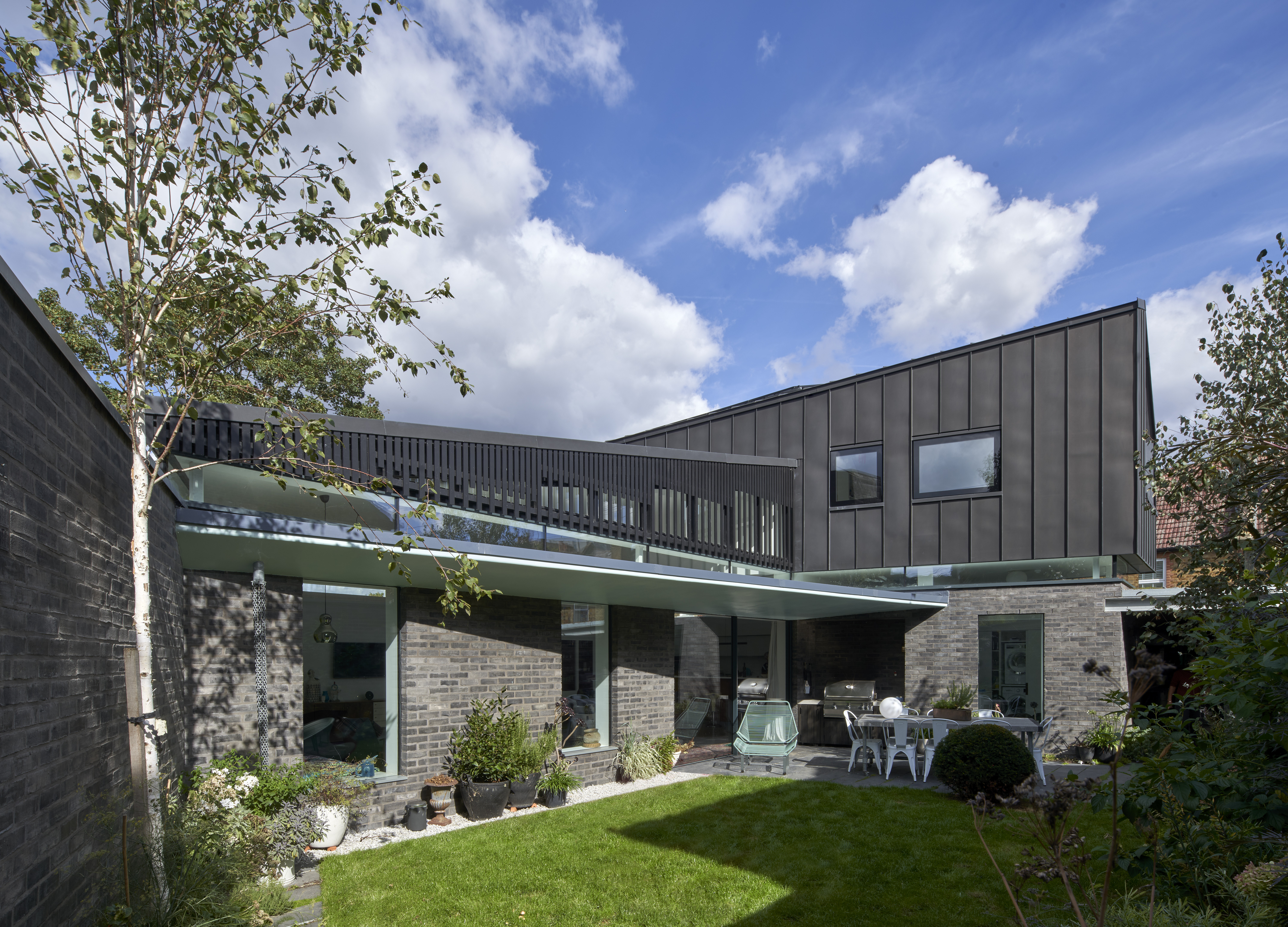
Receive our daily digest of inspiration, escapism and design stories from around the world direct to your inbox.
You are now subscribed
Your newsletter sign-up was successful
Want to add more newsletters?

Daily (Mon-Sun)
Daily Digest
Sign up for global news and reviews, a Wallpaper* take on architecture, design, art & culture, fashion & beauty, travel, tech, watches & jewellery and more.

Monthly, coming soon
The Rundown
A design-minded take on the world of style from Wallpaper* fashion features editor Jack Moss, from global runway shows to insider news and emerging trends.

Monthly, coming soon
The Design File
A closer look at the people and places shaping design, from inspiring interiors to exceptional products, in an expert edit by Wallpaper* global design director Hugo Macdonald.
Threefold House was born out of an awkward, landlocked, triangular plot in southwest London, transformed by Knox Bhavan into an eco friendly, new built house with buckets of character - so much so, that it received a RIBA London Award 2023.
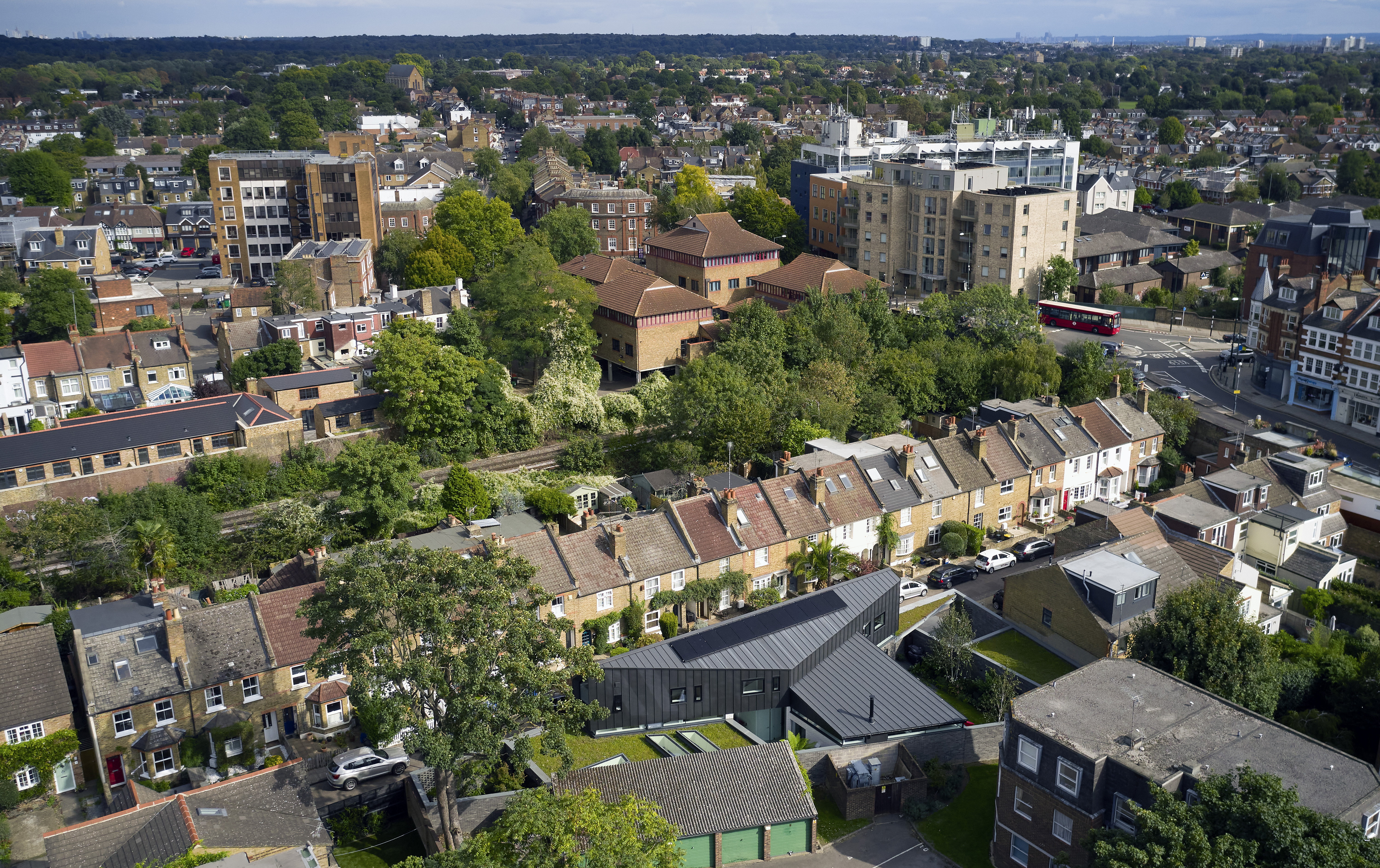
Threefold House by Knox Bhavan
The home's origami-like shapes twist and fold to make the most of the unusually shaped site - a brownfield one formerly occupied by a disused warehouse. A 2.5m-high brick perimeter wall defines the plot boundaries and creates a sense of mystery for the dwelling behind it.

Nestled in its quiet suburban cul-de-sac in London's Teddington, Threefold House features strong geometries which create opportunities within their niches and layers. Windows are carefully carved out in places, while canopies shelter parts of the garden, and an open plan living space thrives in its angular lines that add dynamism and fun.
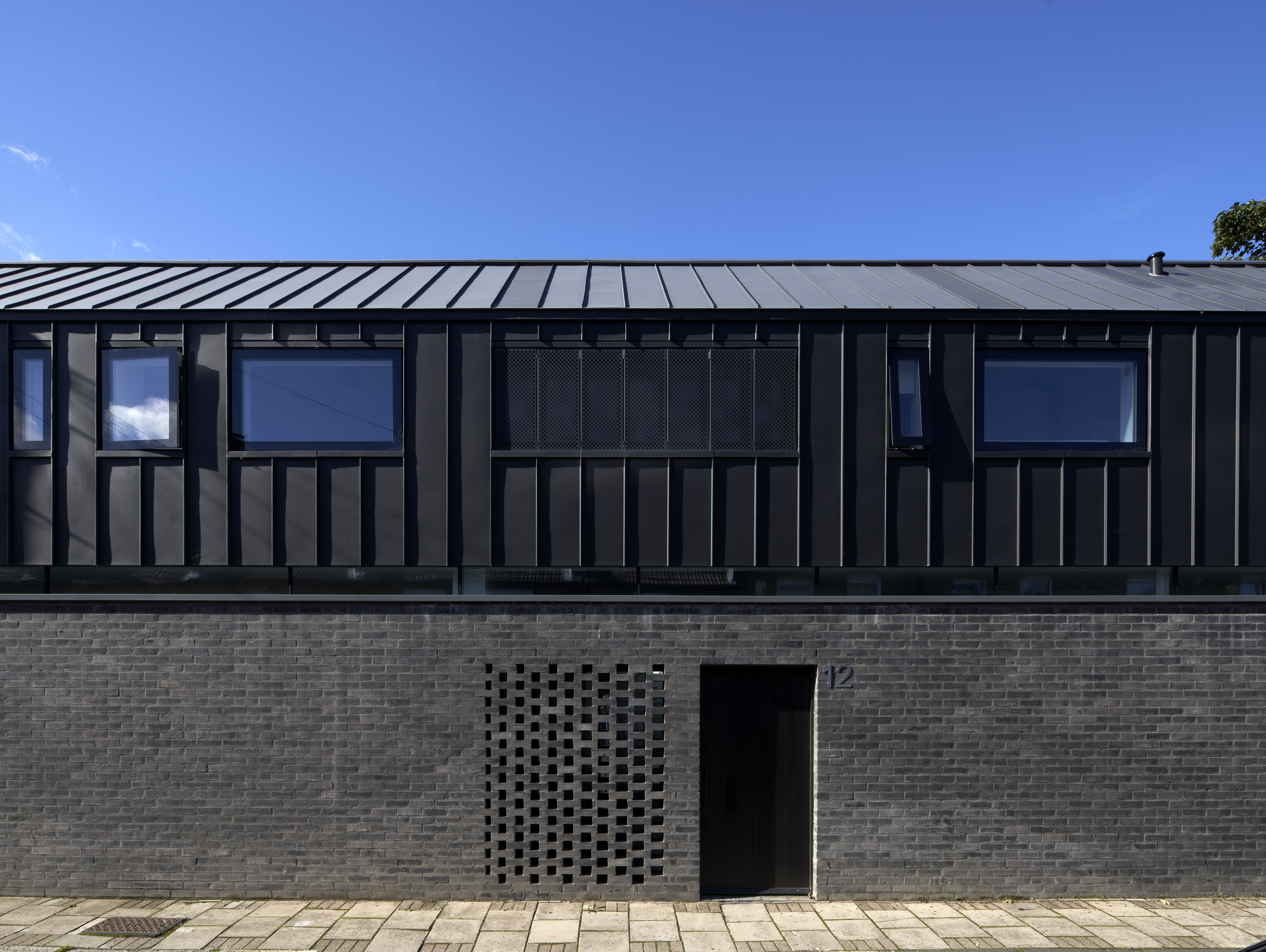
The ground level combines the main living spaces (including pantry, utility room and study) and the principal bedroom. It all opens up seamlessly towards the green garden.
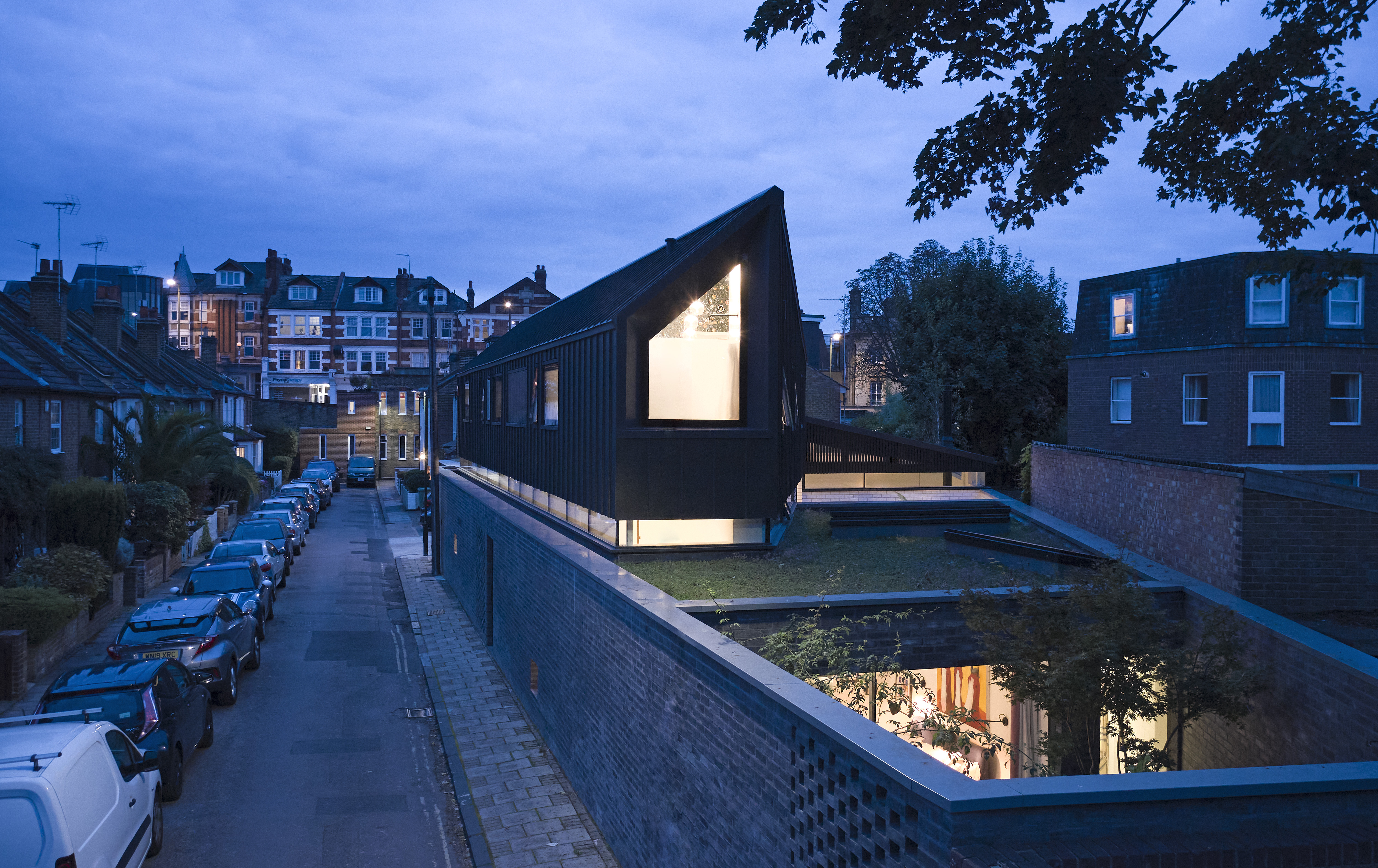
Upstairs are three guest bedrooms, two bathrooms and a double height flexible space that can be an informal family area, or an added accommodation room if partitioned off.

The lightweight steel frame home features an engineered concrete slab with a timber-framed volume upper. Natural light and ventilation support the home's sustainable architecture efforts.
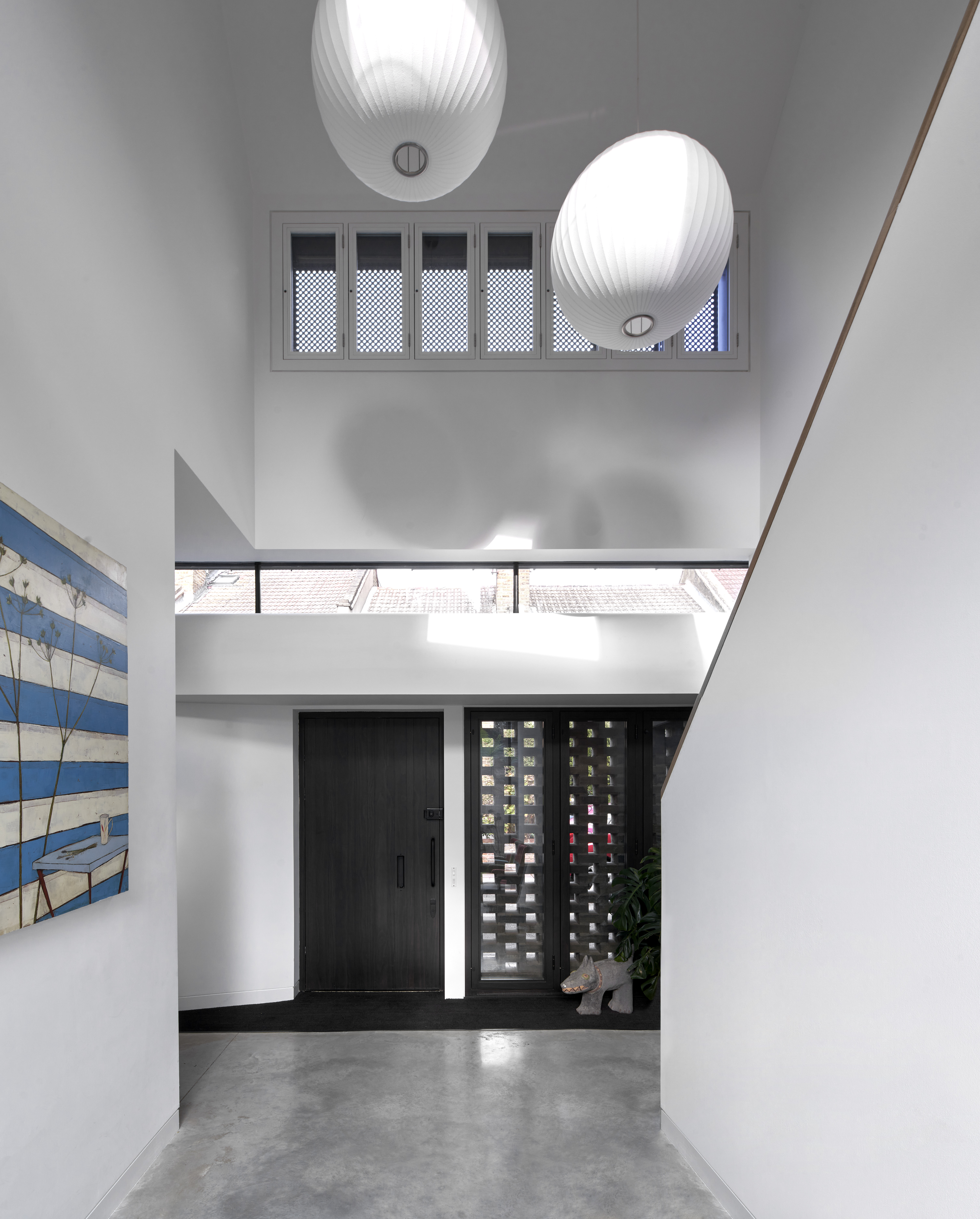
'This development illustrates how a redundant and challenging odd-shaped brownfield site can be put back into good use. It is an elegantly designed, robust, low-energy dwelling and despite being designed six years ago, it is performing to meet current environmental targets,' says KnoxBhavan director Simon Knox, who heads the studio with partner Sasha Bhavan.
Receive our daily digest of inspiration, escapism and design stories from around the world direct to your inbox.
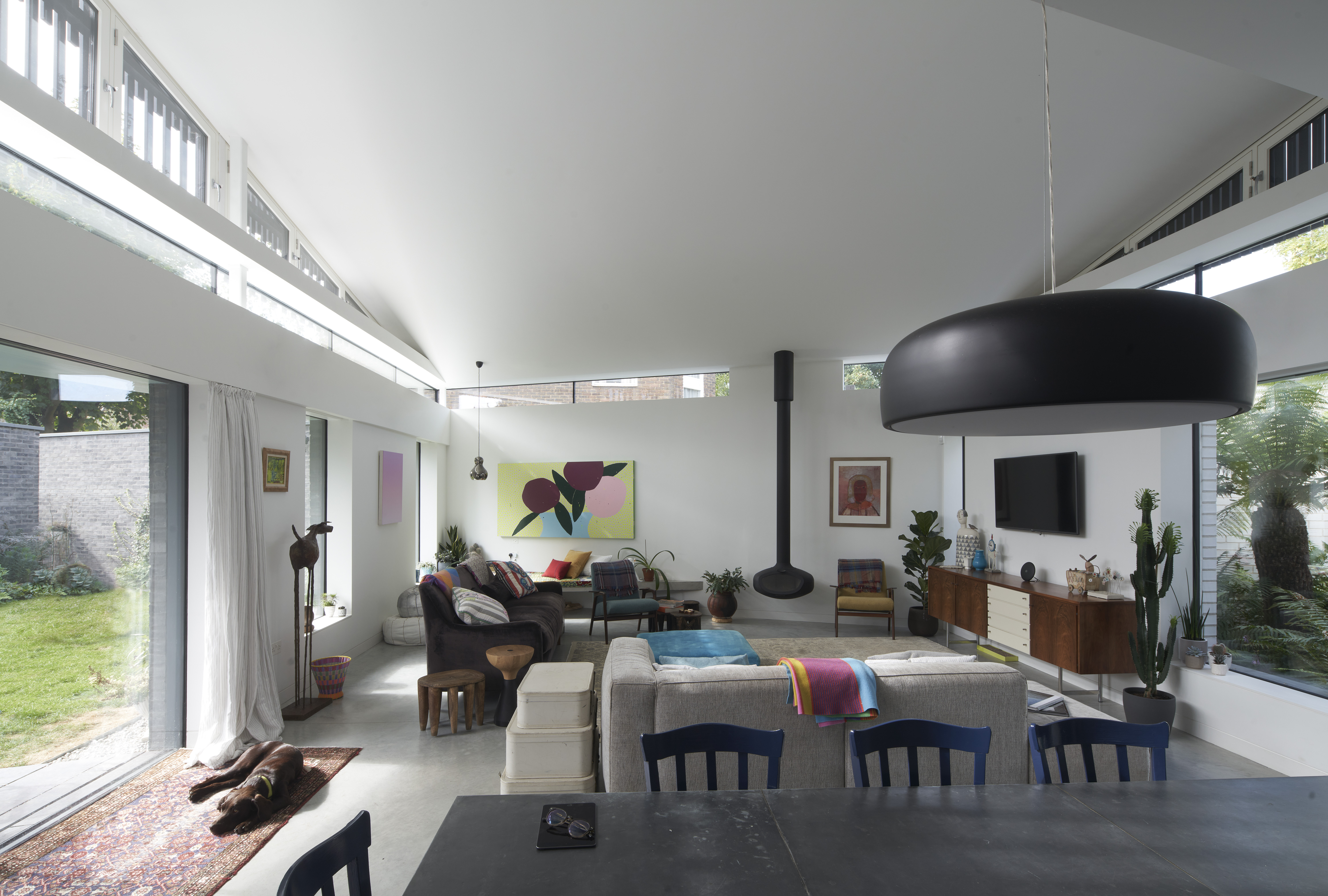
'We applied KBe analysis, a carbon calculator system the practice has developed for benchmarking all our projects, and we were impressed by the results. The project meets the 2025 operational carbon benchmarks set by the RIBA and goes beyond the 2030 benchmark for embodied carbon. It is a project we can learn from to continue to reduce our carbon footprint as a practice.'
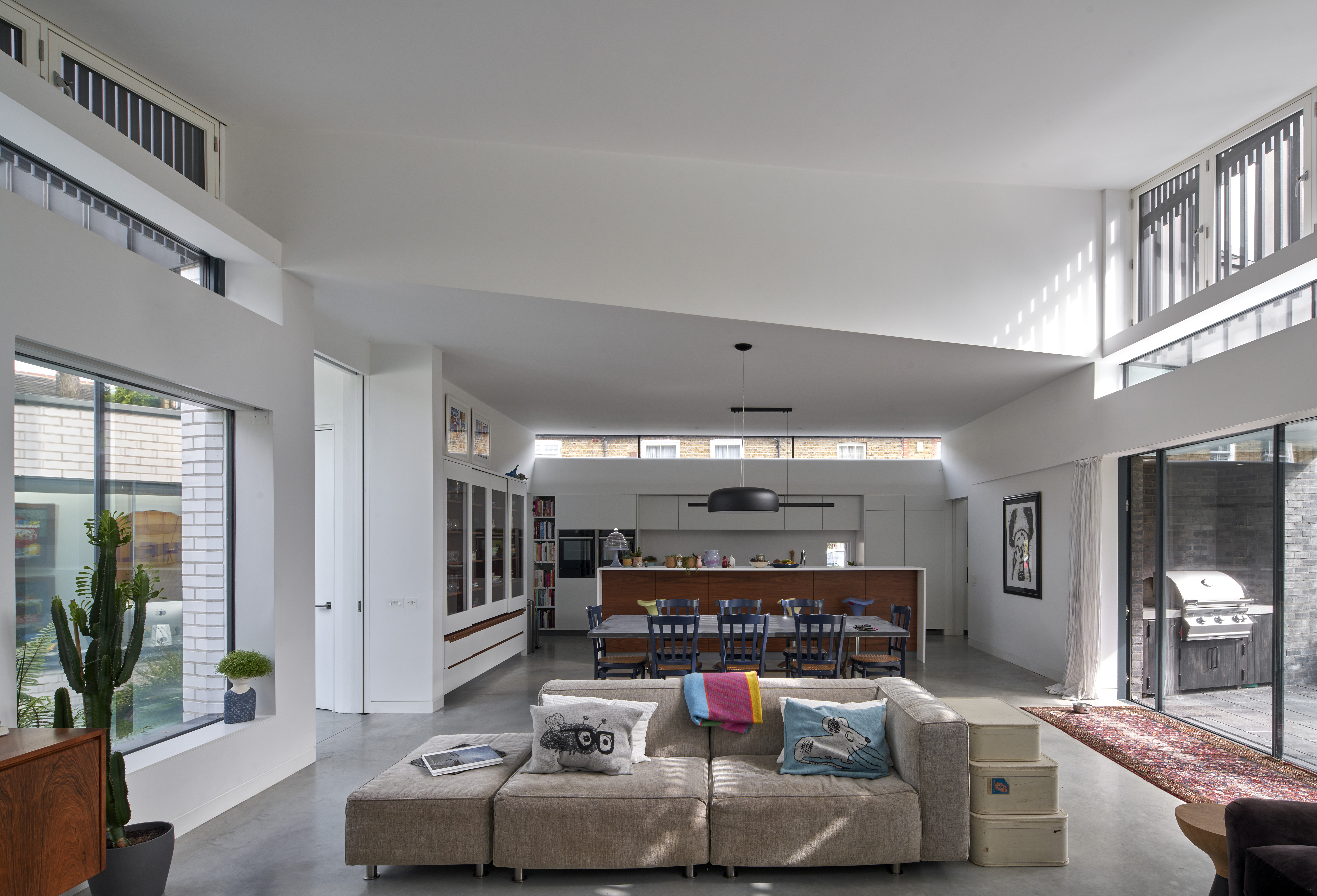
Ellie Stathaki is the Architecture & Environment Director at Wallpaper*. She trained as an architect at the Aristotle University of Thessaloniki in Greece and studied architectural history at the Bartlett in London. Now an established journalist, she has been a member of the Wallpaper* team since 2006, visiting buildings across the globe and interviewing leading architects such as Tadao Ando and Rem Koolhaas. Ellie has also taken part in judging panels, moderated events, curated shows and contributed in books, such as The Contemporary House (Thames & Hudson, 2018), Glenn Sestig Architecture Diary (2020) and House London (2022).
