This contemporary Kilmacolm home centres on an enchanting garden to be discovered
The Pond House in Kilmacolm, Scotland, is designed by Technique Architecture and Design, and offers panoramic garden views and contrasting colourful details
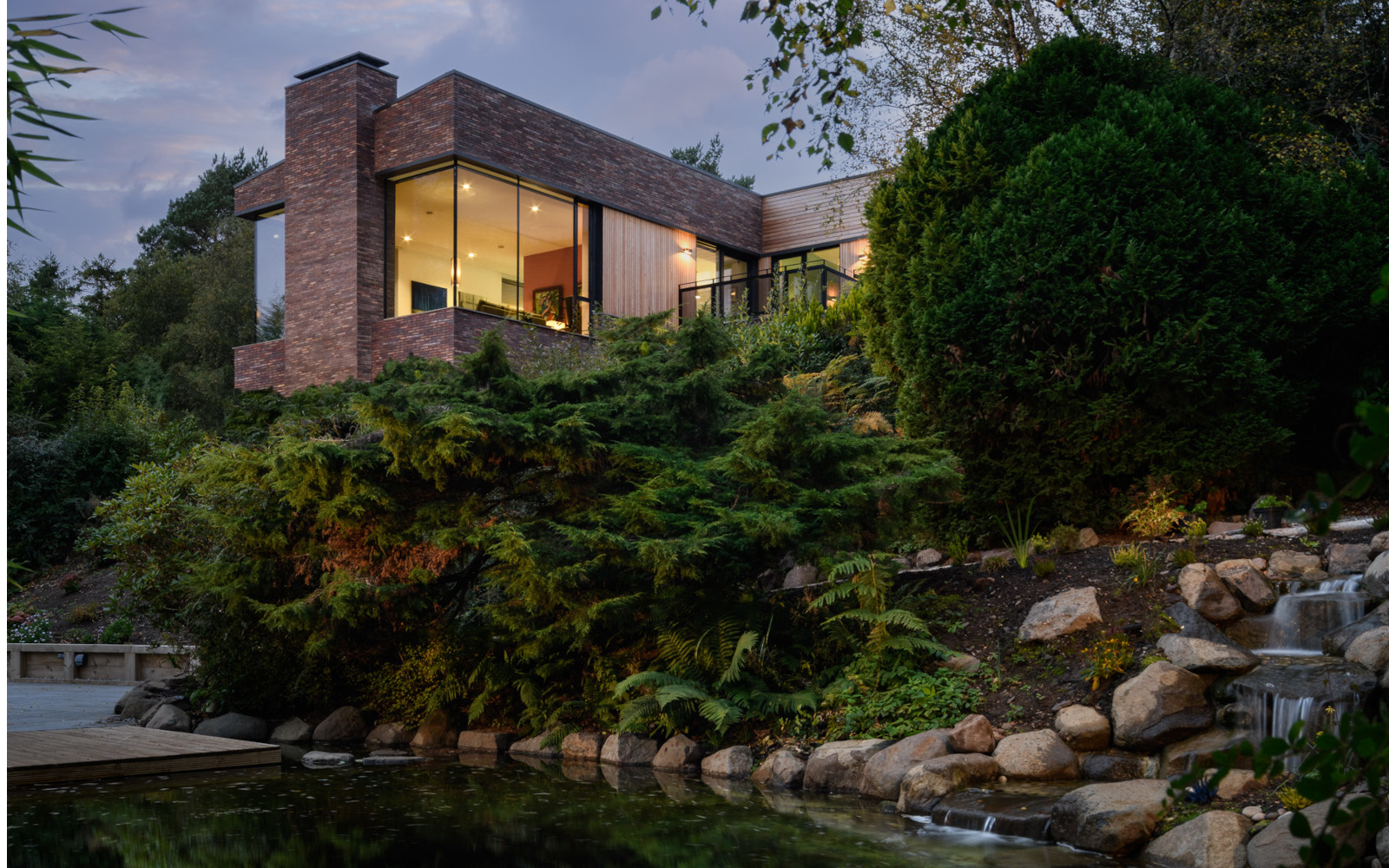
Receive our daily digest of inspiration, escapism and design stories from around the world direct to your inbox.
You are now subscribed
Your newsletter sign-up was successful
Want to add more newsletters?

Daily (Mon-Sun)
Daily Digest
Sign up for global news and reviews, a Wallpaper* take on architecture, design, art & culture, fashion & beauty, travel, tech, watches & jewellery and more.

Monthly, coming soon
The Rundown
A design-minded take on the world of style from Wallpaper* fashion features editor Jack Moss, from global runway shows to insider news and emerging trends.

Monthly, coming soon
The Design File
A closer look at the people and places shaping design, from inspiring interiors to exceptional products, in an expert edit by Wallpaper* global design director Hugo Macdonald.
Set 15 miles west outside the bustling hub of Glasgow, in Kilmacolm, The Pond House embraces its quiet location, overlooking the Gryffe Valley and its elegant garden views. Surrounding villas are scattered along the hillside, built to respect each other's privacy - a notable neighbour is Charles Rennie Mackintosh’s ‘Windyhill‘ house.
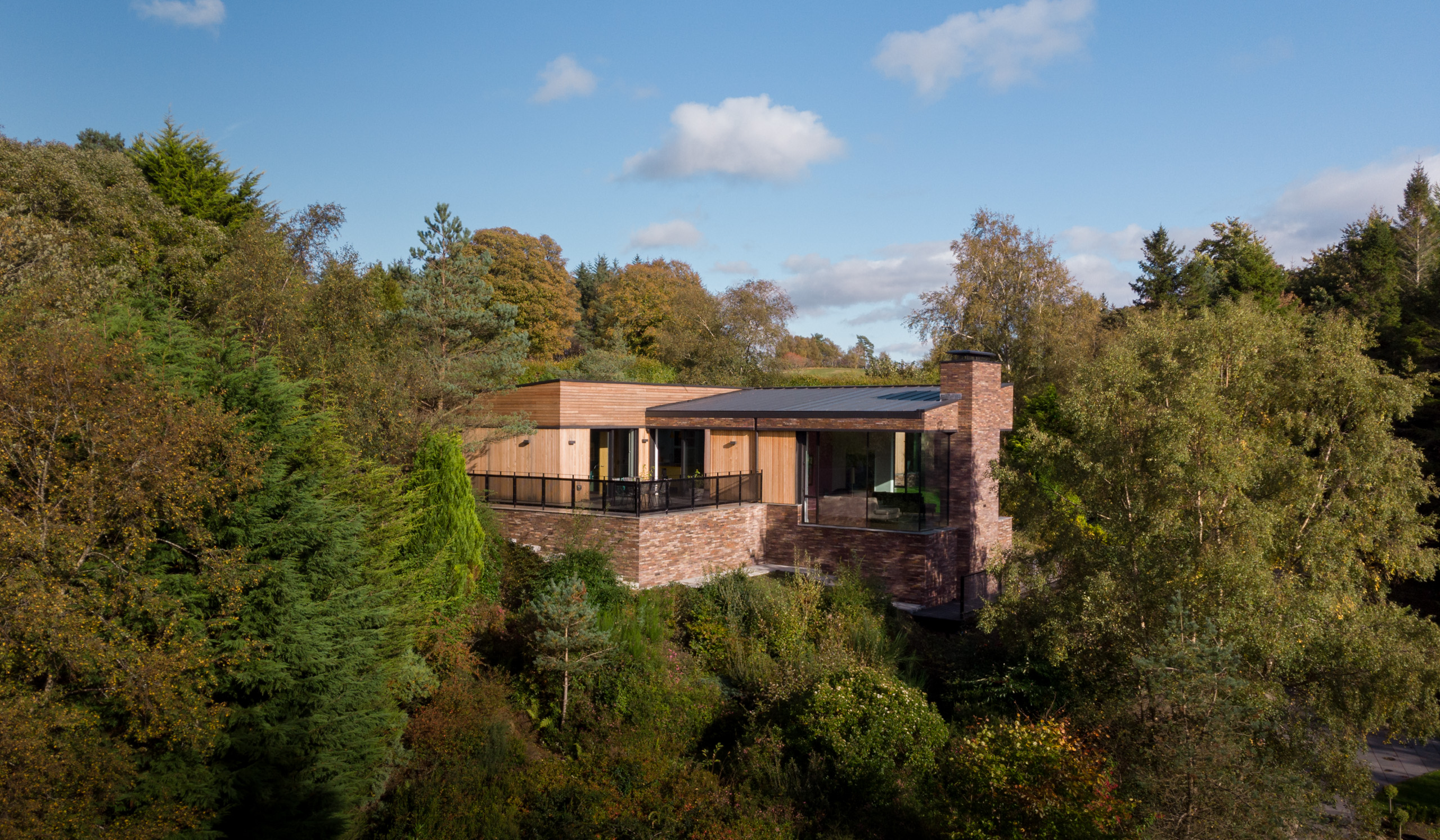
Discover The Pond House in Kilmacolm
The team at Glasgow based studio Technique Architecture and Design took its cues from its clients - one of which is Scottish figurative artist Rosemary Beaton - to create a fluid central space that offers the opportunity to display and enjoy the owners' personal art collection. This resulted in a spacious, contemporary 305 sq m home, accompanied by a 70 sq m detached artist's studio.
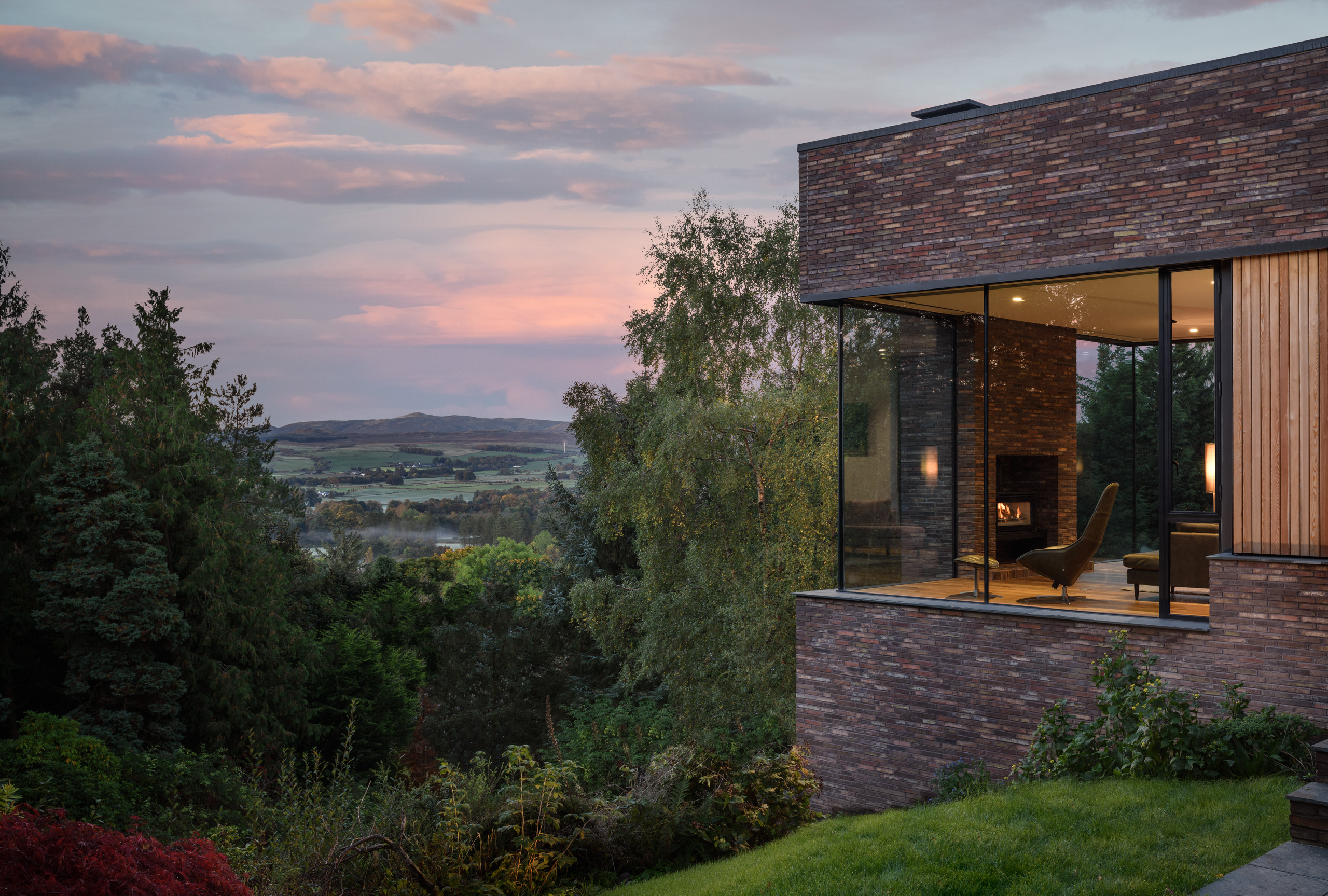
The site is well concealed among foliage on its steep south-facing plot. A narrow pathway is carved into the slope, sheltered by the surrounding trees and mature vegetation. It makes its way through the garden, arriving at a charming pond.
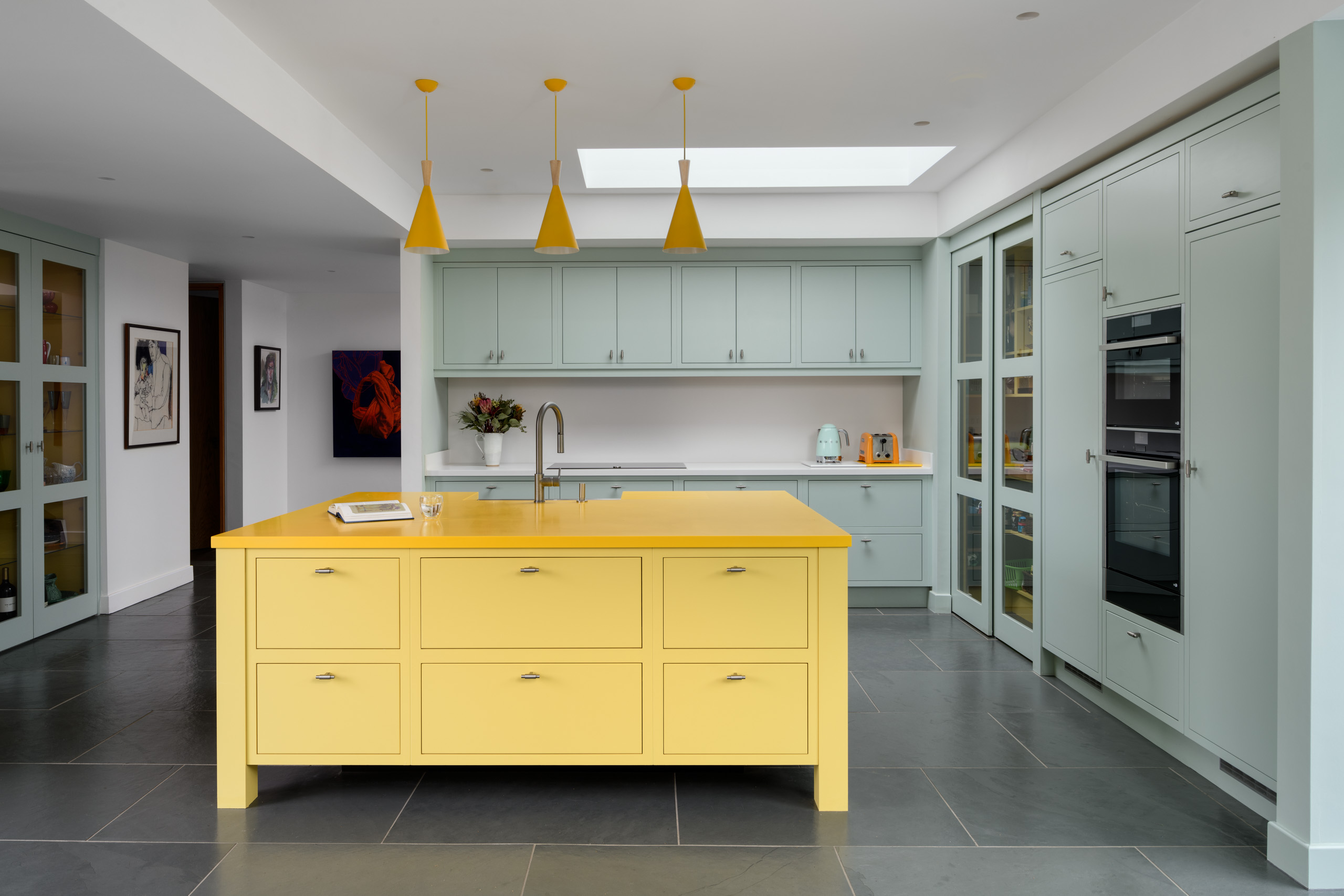
This playful journey into the property adds to a sense of discovery, which reflects the clients approach to art too, and was a source of inspiration for the design.
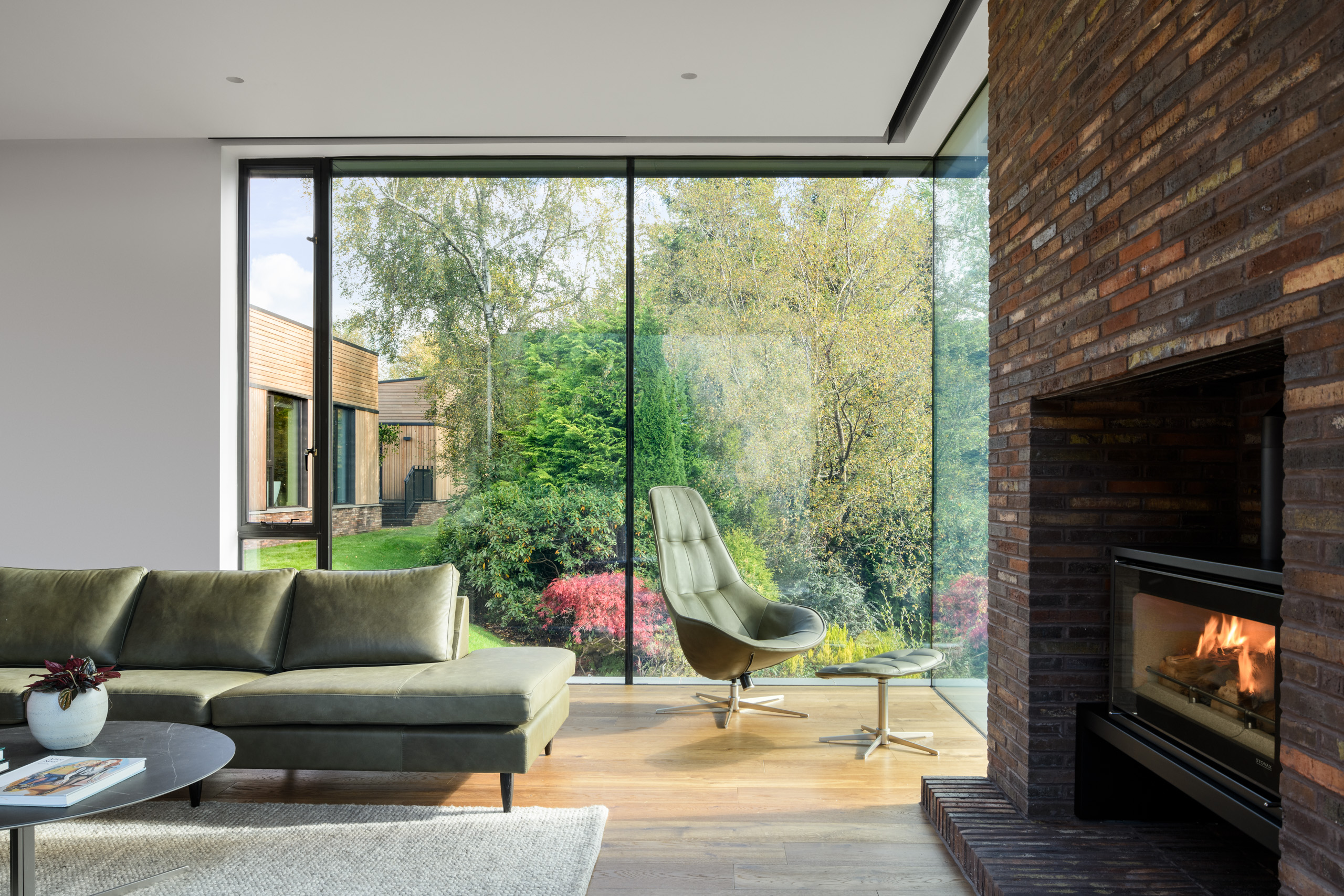
The new construction sits on top of an existing building's footprint and foundation. The old single storey build sits discreetly below the treeline, nestled within its context. Instead of being designed to complement its neighbouring Victorian style properties, the garden and the surrounding environment at Pond House was used as the main focal point for design inspiration.
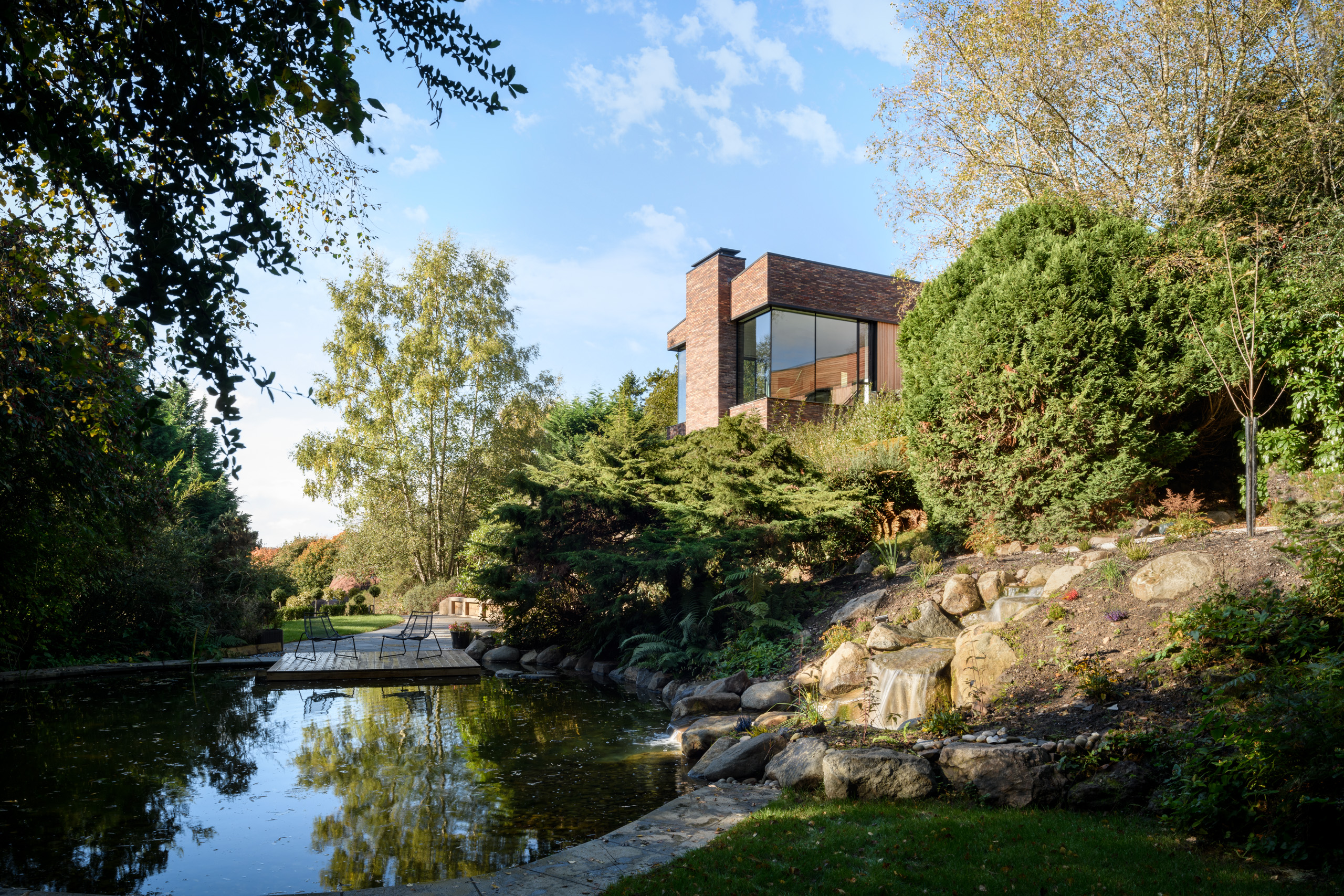
Practice founder Jamie Ross decided early on that the house’s façade of timber and Danish brick would act like a wall to a secret garden which will eventually, with ongoing weathering, become at one with the landscape.
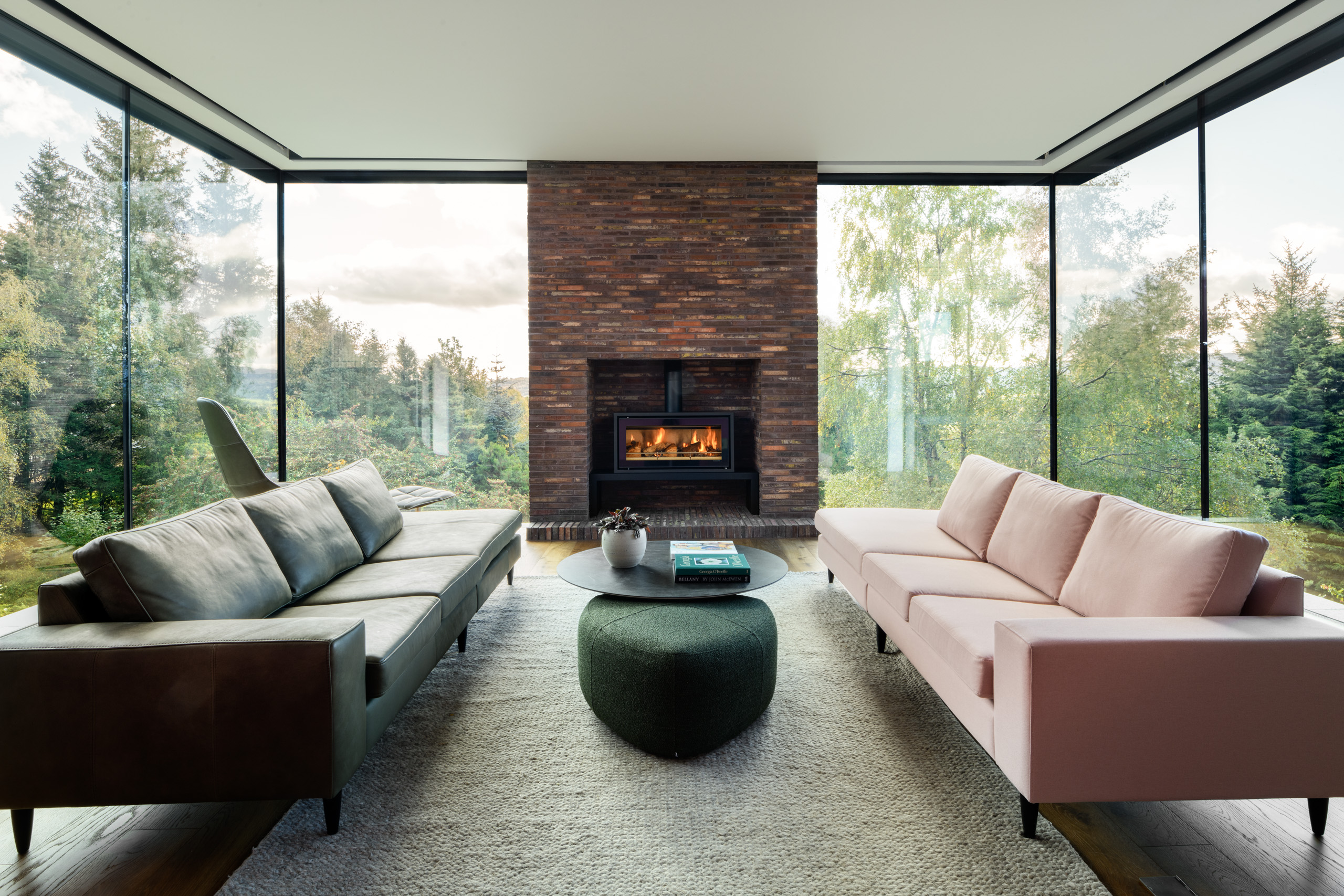
Zinc and glazed architectural details add crispness and contrast to the property. The client's artwork is placed across the home, between the living room, bedrooms and studio. Continuous floor finishes unify different rooms and extend to the outside areas, adding a fluidity that widens the space. Floor to ceiling heights vary in order to help define different zones and offer spatial diversity, spanning from expansive, to cosier areas.
Receive our daily digest of inspiration, escapism and design stories from around the world direct to your inbox.
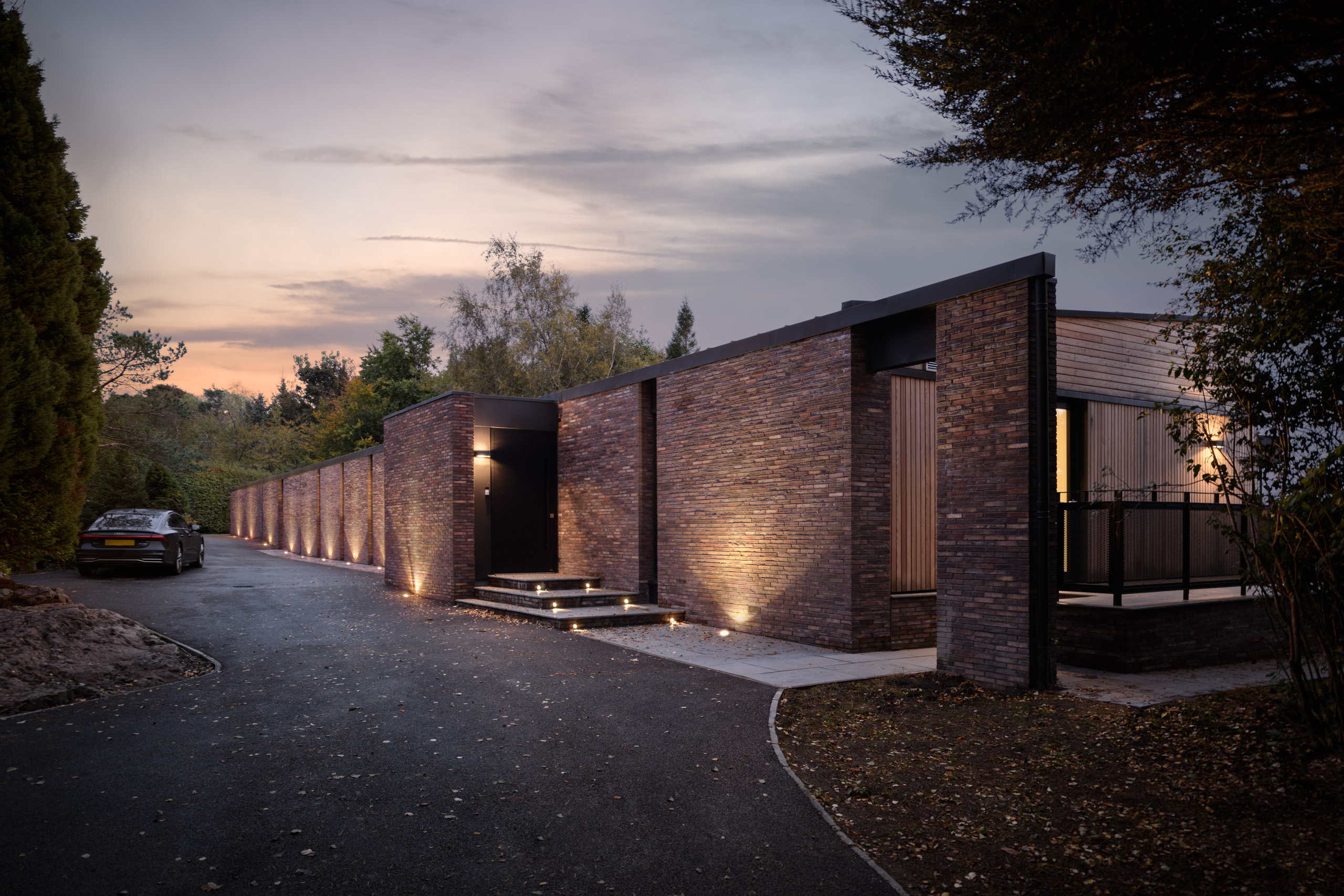
Windows are strategically placed to frame garden views, with the landscape being fully revealed in the living space through a wide panorama, only interrupted by a feature fireplace. Two outdoor terraces connect the kitchen and living room, and they can be used to sit out and enjoy the sun as the days begin to stretch longer. A private open courtyard separates the house and studio.
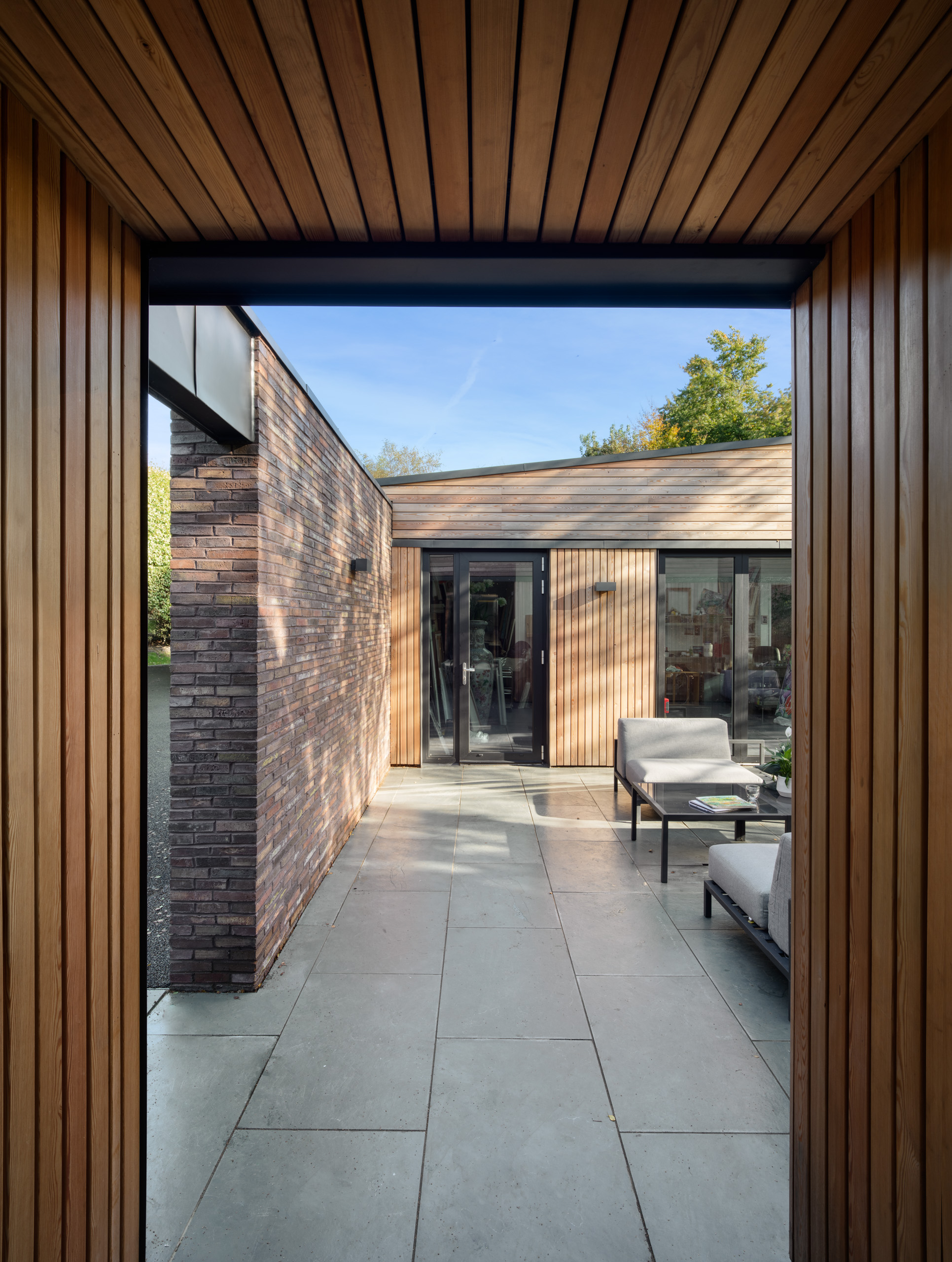
The build uses a variety of materials which would age gracefully. Bricks were coal-fired, leaving a varied finish on each individual one. The resulting colours pick up on the red tones of the site’s igneous rock. Lighter-feeling, untreated cladding contrasts the brick texturally, while slate and oak flooring, and full height doors reinforce the architectural attention to reference the natural surroundings at every turn.
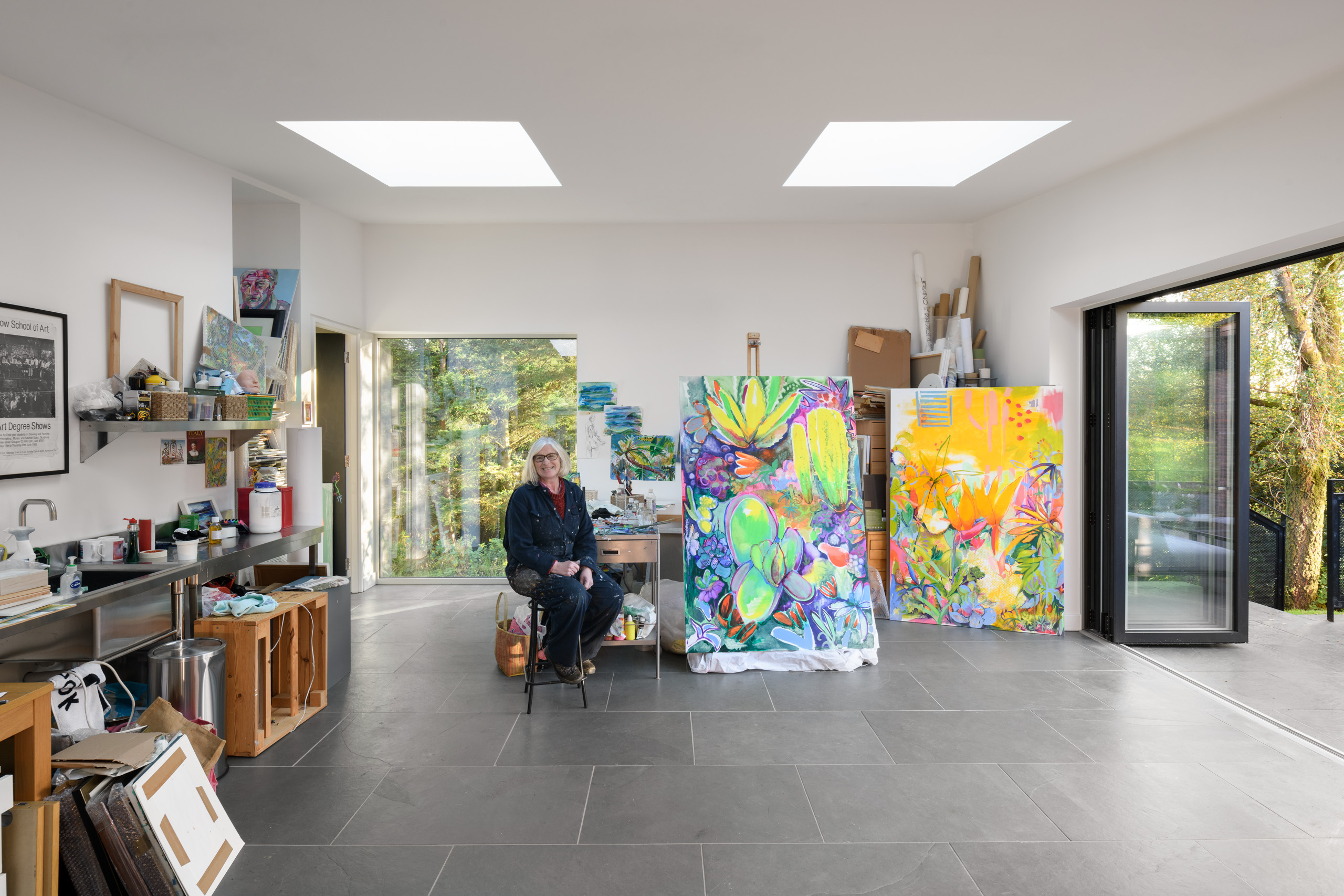
Tianna Williams is Wallpaper’s staff writer. When she isn’t writing extensively across varying content pillars, ranging from design and architecture to travel and art, she also helps put together the daily newsletter. She enjoys speaking to emerging artists, designers and architects, writing about gorgeously designed houses and restaurants, and day-dreaming about her next travel destination.