Peek behind the foliage at The Plumeria, a south Indian home by the water
The Plumeria by Silpi Architects is an India home in Kerala, the country's south, blending geometric forms and the region's tropical foliage and waters

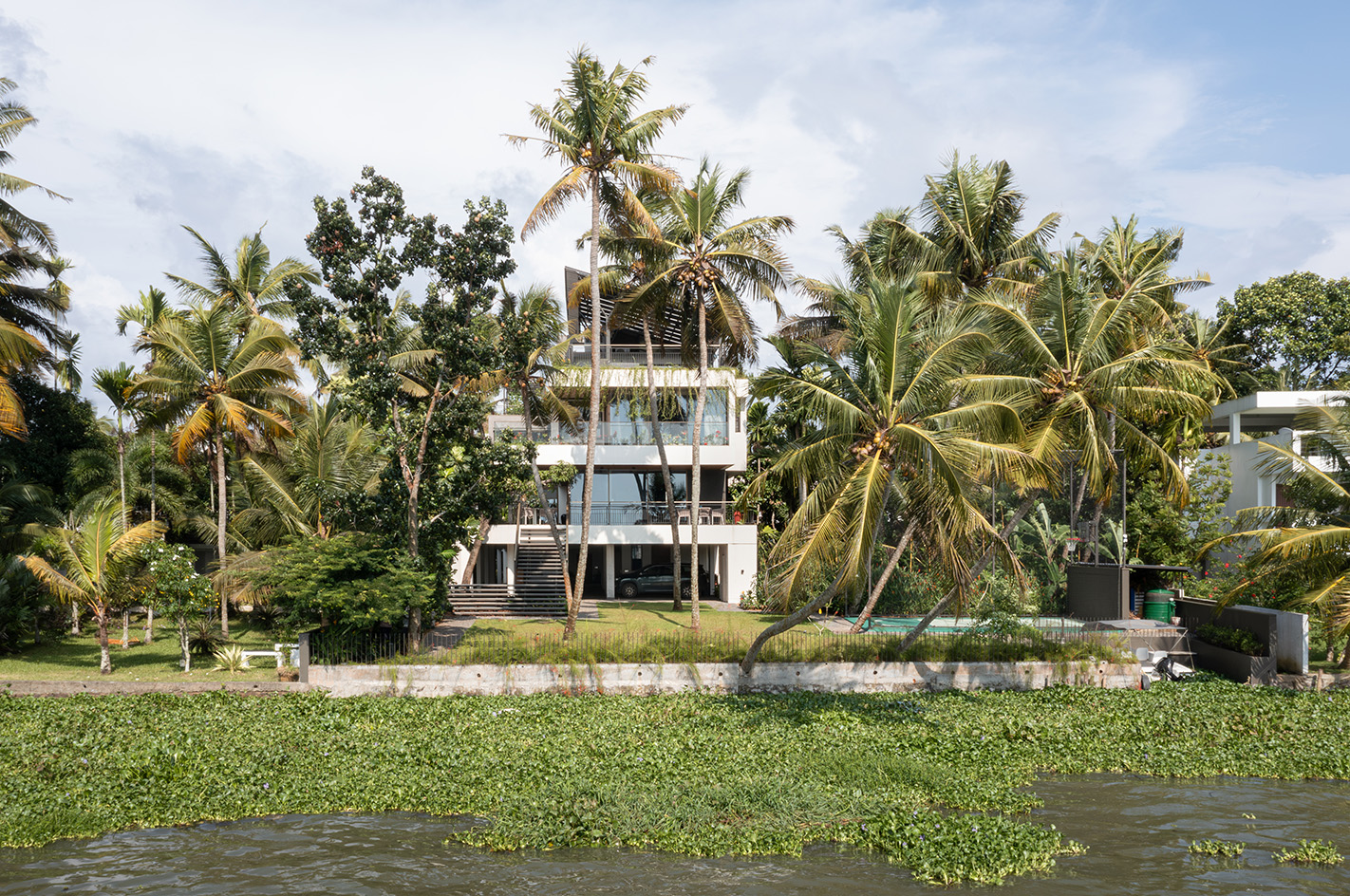
Receive our daily digest of inspiration, escapism and design stories from around the world direct to your inbox.
You are now subscribed
Your newsletter sign-up was successful
Want to add more newsletters?

Daily (Mon-Sun)
Daily Digest
Sign up for global news and reviews, a Wallpaper* take on architecture, design, art & culture, fashion & beauty, travel, tech, watches & jewellery and more.

Monthly, coming soon
The Rundown
A design-minded take on the world of style from Wallpaper* fashion features editor Jack Moss, from global runway shows to insider news and emerging trends.

Monthly, coming soon
The Design File
A closer look at the people and places shaping design, from inspiring interiors to exceptional products, in an expert edit by Wallpaper* global design director Hugo Macdonald.
The Plumeria peeks out shyly from behind its lush tropical context. The home, a private property in the southern Indian state of Kerala is set by a lake in Nettoor, surrounded by palm trees and leafy foliage. It is the work - and personal base - of Kochi based studio Silpi Architects' founder Sebastian Jose. Modern in nature and geometric in form, it was designed to complement and beautifully juxtapose the rich nature around it.
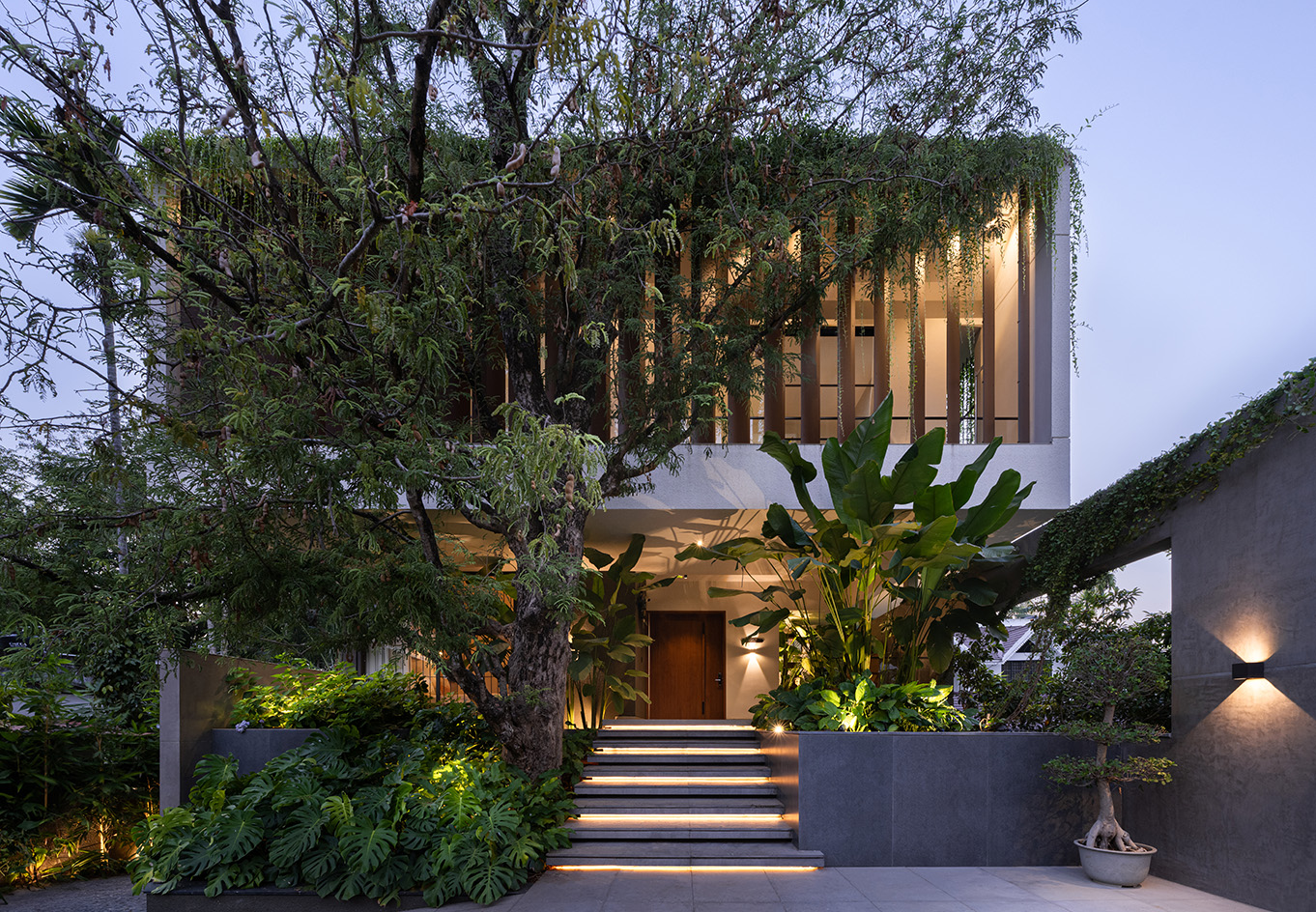
Tour The Plumeria by Silpi Architects
Aiming to recreate the calming feel Jose enjoys in his office, which oversees Vembanad Lake, the architect designed the home as a viewing platform and orientated it towards the serene lake waters and long views.
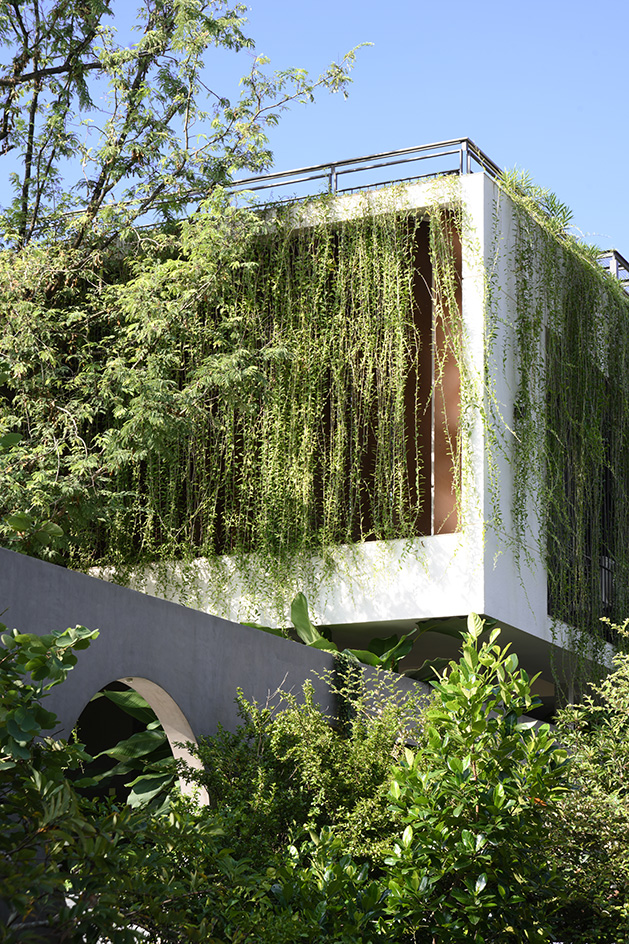
He writes: '[The Plumeria] has become a prototype of an ideal urban home within our practice. With a landscape-centric approach to architectural design, ‘A home in the city’ explores the concept of a home as an independent ecosystem within the urban radius. The green terraces and vegetable gardens on the roof and solar panels that shade the terrace, makes this home a self-sufficient model.'
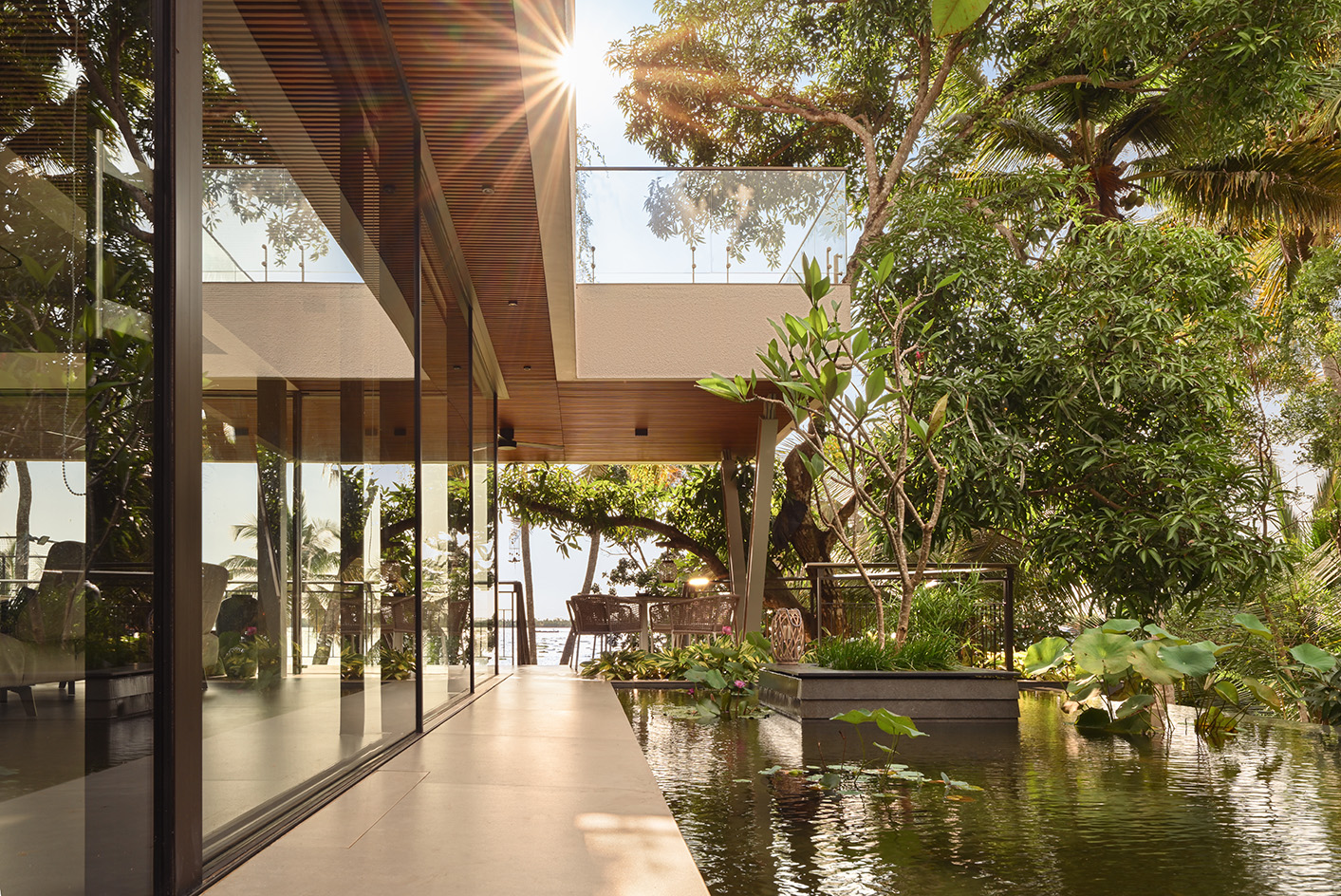
Designed as a series of stacked boxes with a glazed or semi-transparent opening towards the waters, the contemporary home seemingly floats above the ground. This not only creates long vistas, but it also helps the air circulate, aiding natural ventilation across the site.
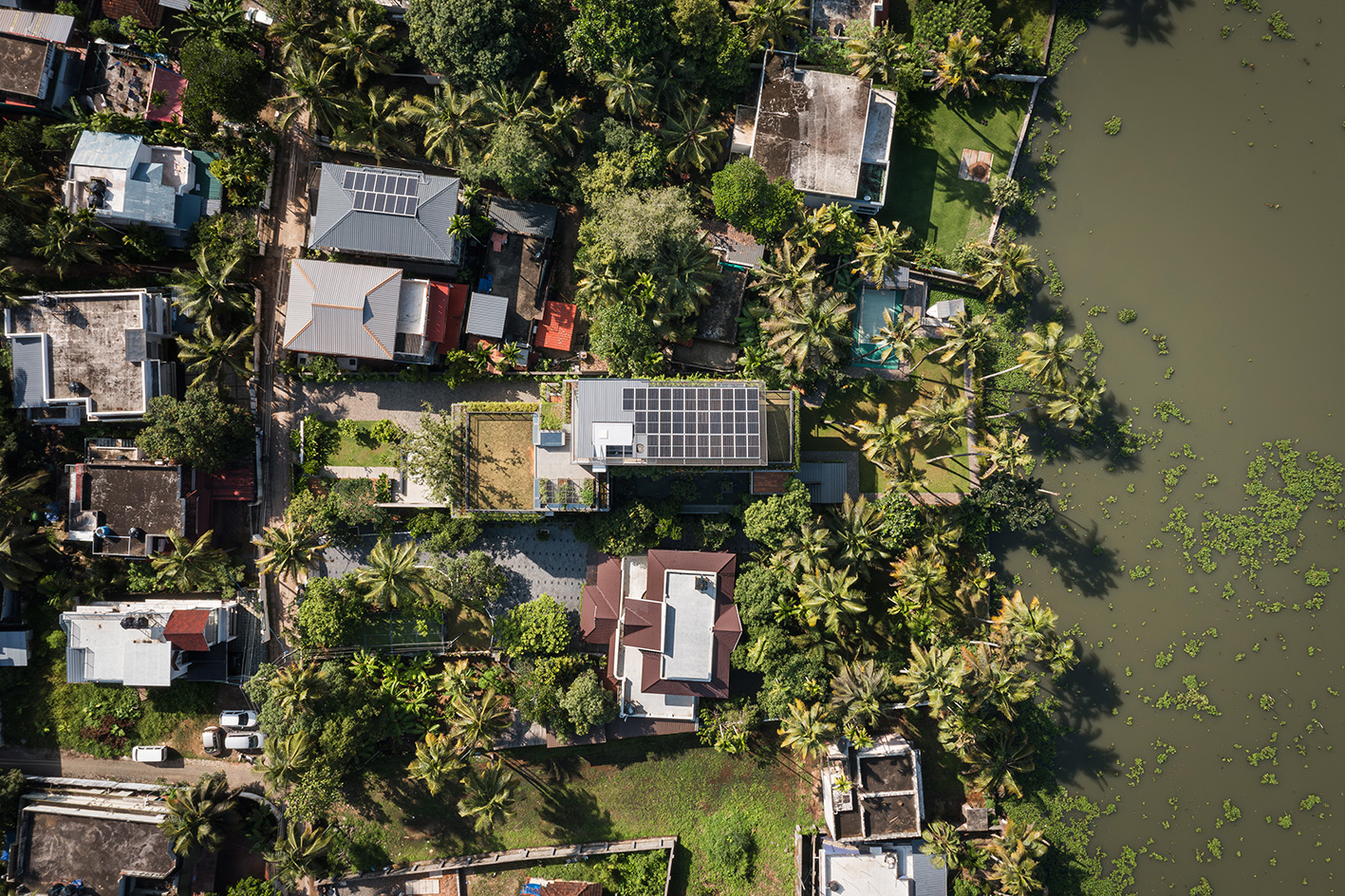
The open ground floor acts as a parking area, as well as a multifunctional space for events and family activities. It also meant that the ground could be left relatively untouched, while fostering outdoor play for children and social encounters among the users.
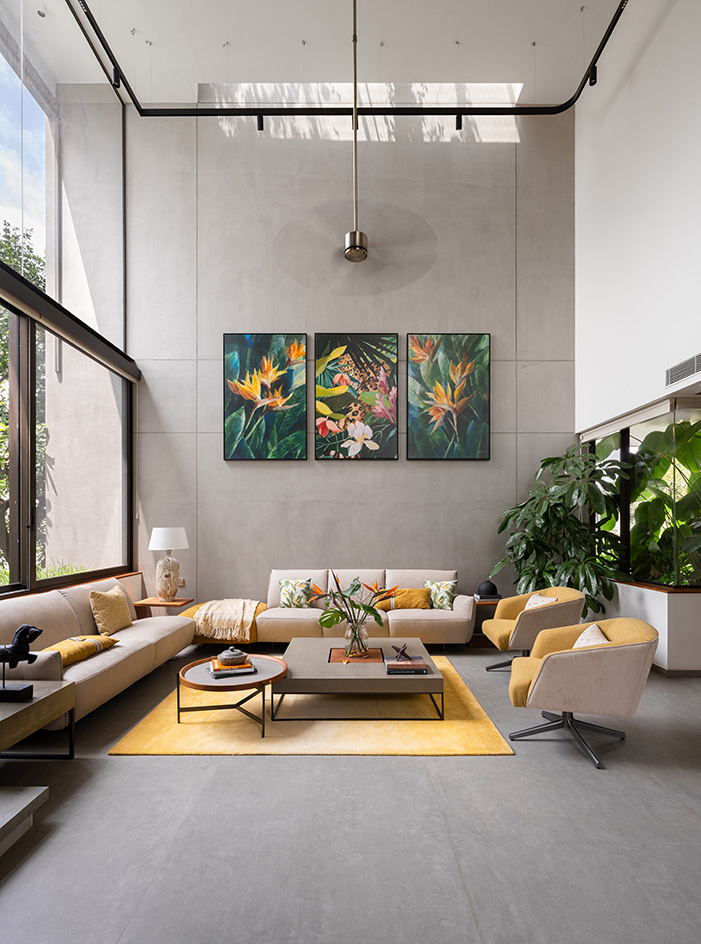
Care was taken to craft an appropriate, for the region and its climate, construction, the architect explains: 'The home, when open, permits pleasant breeze and cross ventilation throughout, a requirement of the tropical climate of Kerala. The hot and humid climate of the region has also been catered to through the use of insulated terracotta bricks (Porotherm), deep balconies on the west and green roofs that bring down the temperature further.'
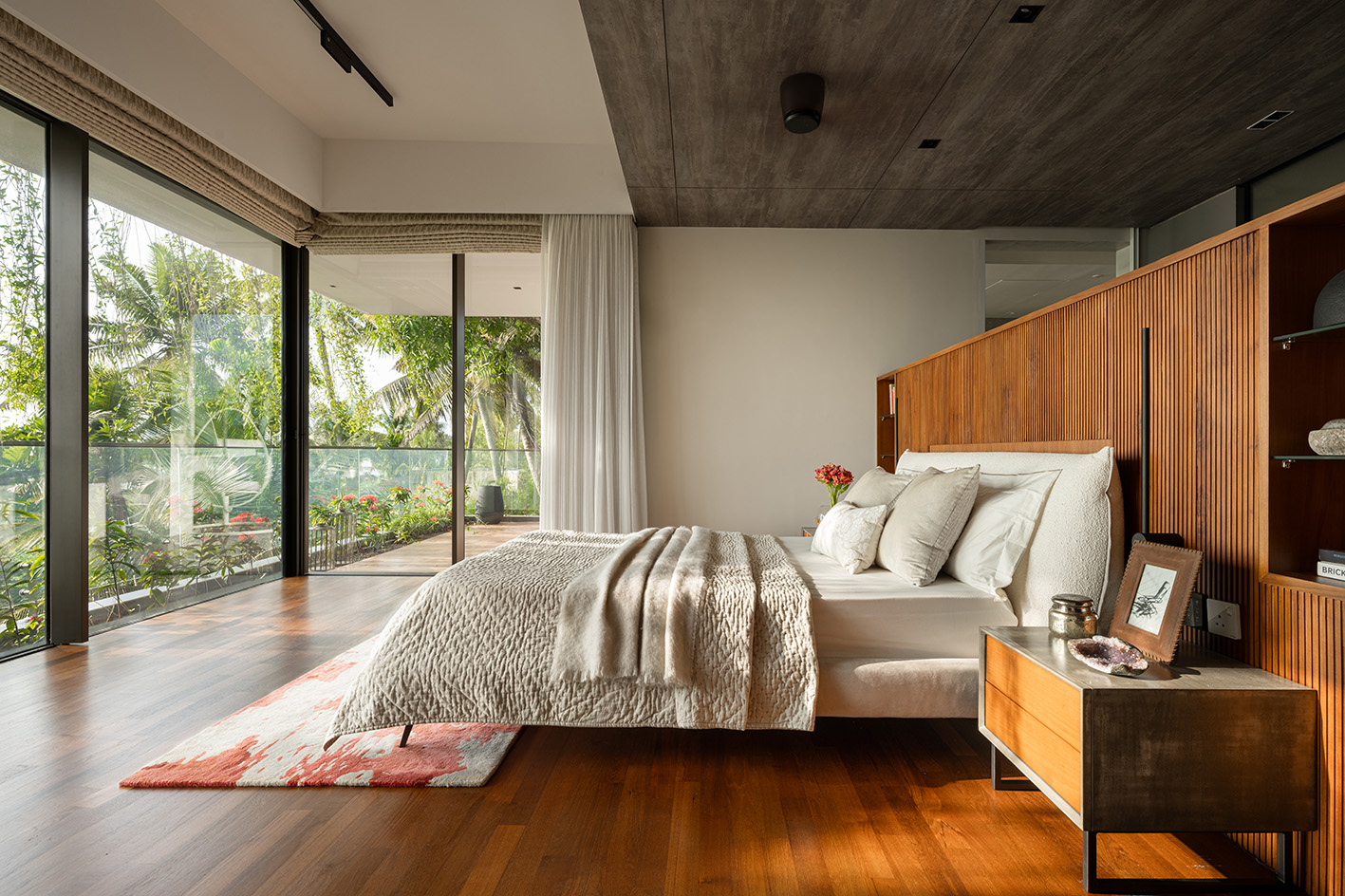
Inside, the home spans across two levels. The first floor contains the more social spaces, including an expansive living space, and a guest room. The family bedrooms and a secondary living space are placed above.
Receive our daily digest of inspiration, escapism and design stories from around the world direct to your inbox.
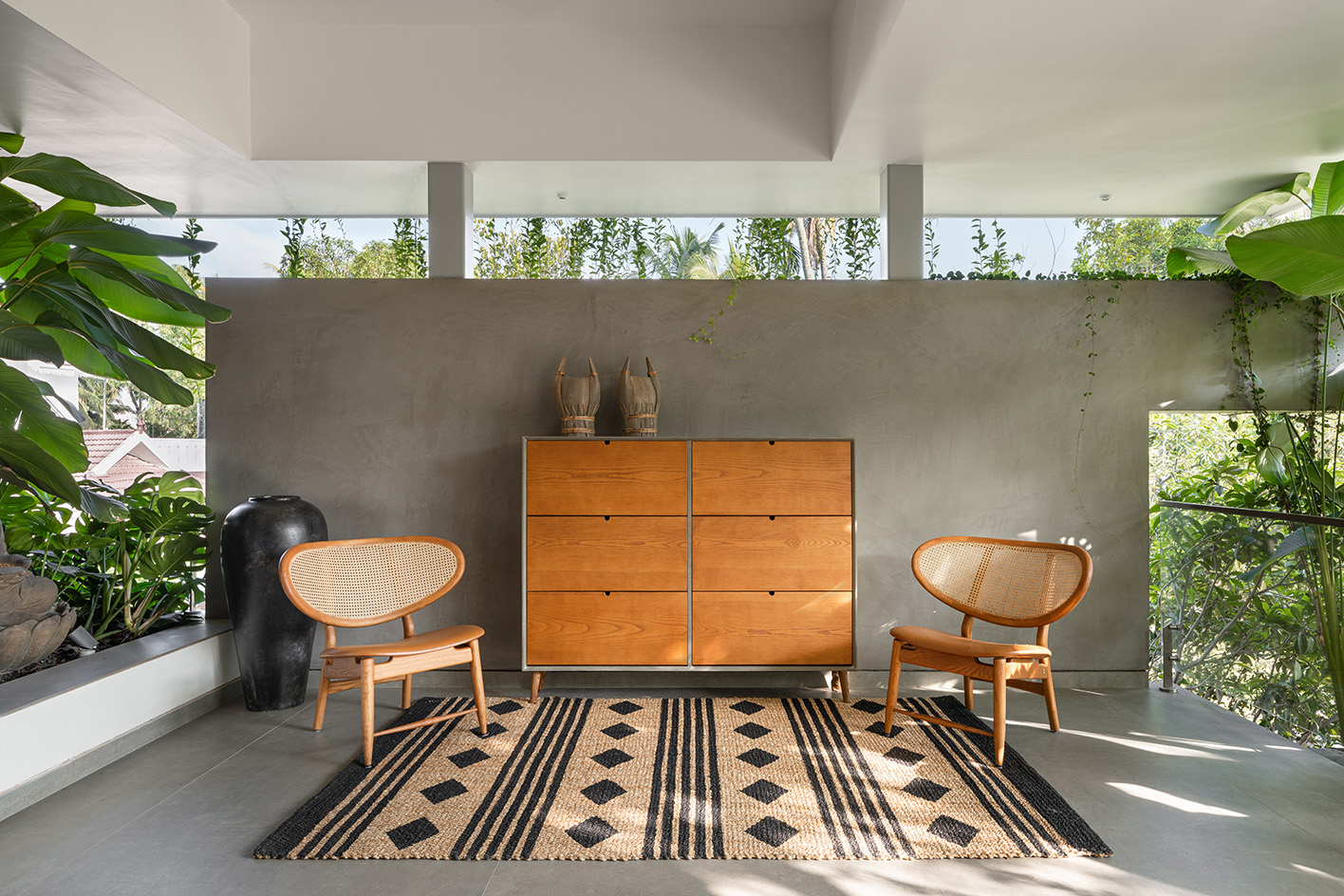
Everything is arranged around a central circulation core that contains a feature staircase and visually and physically connect the different levels and functions. It fosters a 'seamless flow of movement between the varying play of volumes,' the architect writes.
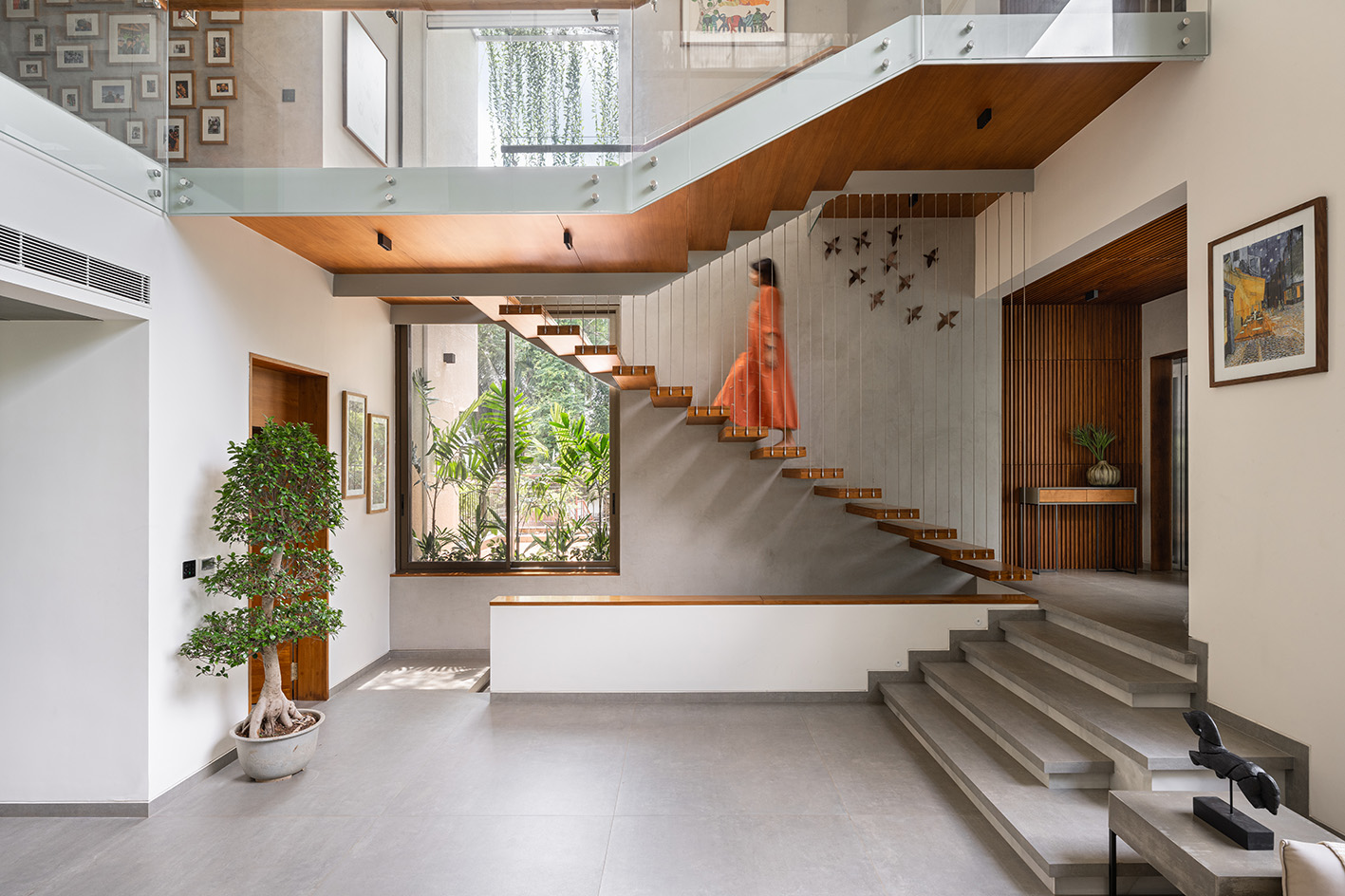
Ellie Stathaki is the Architecture & Environment Director at Wallpaper*. She trained as an architect at the Aristotle University of Thessaloniki in Greece and studied architectural history at the Bartlett in London. Now an established journalist, she has been a member of the Wallpaper* team since 2006, visiting buildings across the globe and interviewing leading architects such as Tadao Ando and Rem Koolhaas. Ellie has also taken part in judging panels, moderated events, curated shows and contributed in books, such as The Contemporary House (Thames & Hudson, 2018), Glenn Sestig Architecture Diary (2020) and House London (2022).
