The Greenwich by Rafael Viñoly: an exclusive first look inside
We tour The Greenwich with Román Viñoly, exploring one of his father Rafael Viñoly’s final projects in New York
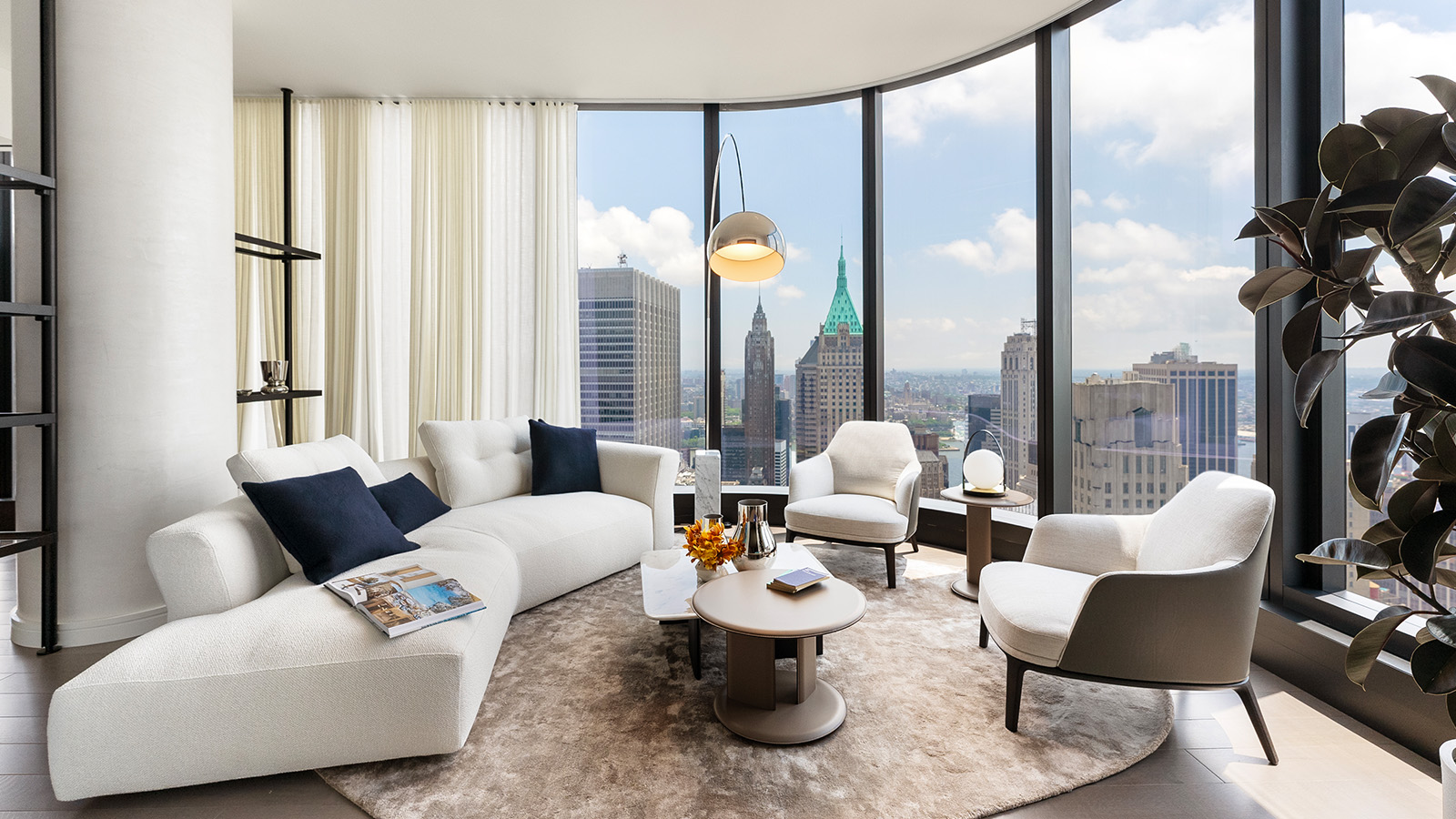
Receive our daily digest of inspiration, escapism and design stories from around the world direct to your inbox.
You are now subscribed
Your newsletter sign-up was successful
Want to add more newsletters?

Daily (Mon-Sun)
Daily Digest
Sign up for global news and reviews, a Wallpaper* take on architecture, design, art & culture, fashion & beauty, travel, tech, watches & jewellery and more.

Monthly, coming soon
The Rundown
A design-minded take on the world of style from Wallpaper* fashion features editor Jack Moss, from global runway shows to insider news and emerging trends.

Monthly, coming soon
The Design File
A closer look at the people and places shaping design, from inspiring interiors to exceptional products, in an expert edit by Wallpaper* global design director Hugo Macdonald.
The totem-like The Greenwich residential skyscraper in the Financial District of Lower Manhattan has joined the late Uruguayan-born architect Rafael Viñoly's famous ultra-skinny supertall tower at 432 Park Avenue on the New York skyline.
The Greenwich is nearly as slender and tall as its predecessor. Located at the corner of Greenwich and Thames Streets, just south of the World Trade Center and Santiago Calatrava’s Oculus, it boasts a unique structural concept: an exposed concrete column runs the entire height of the building, and is complemented by rounded glass corners.

Step inside The Greenwich
The 912 ft-tall, 88-storey tower ‘embodies the essence of my father’s uncompromising modernism’, says Román Viñoly, Rafael’s son and principal at Rafael Viñoly Architects. ‘The building’s uniquely graceful form is composed of two sculpted prisms suspended from monumental I-beam cores. The design creates a collection of panoramic residences that take full advantage of a privileged location in one of the greatest cities in the world.’
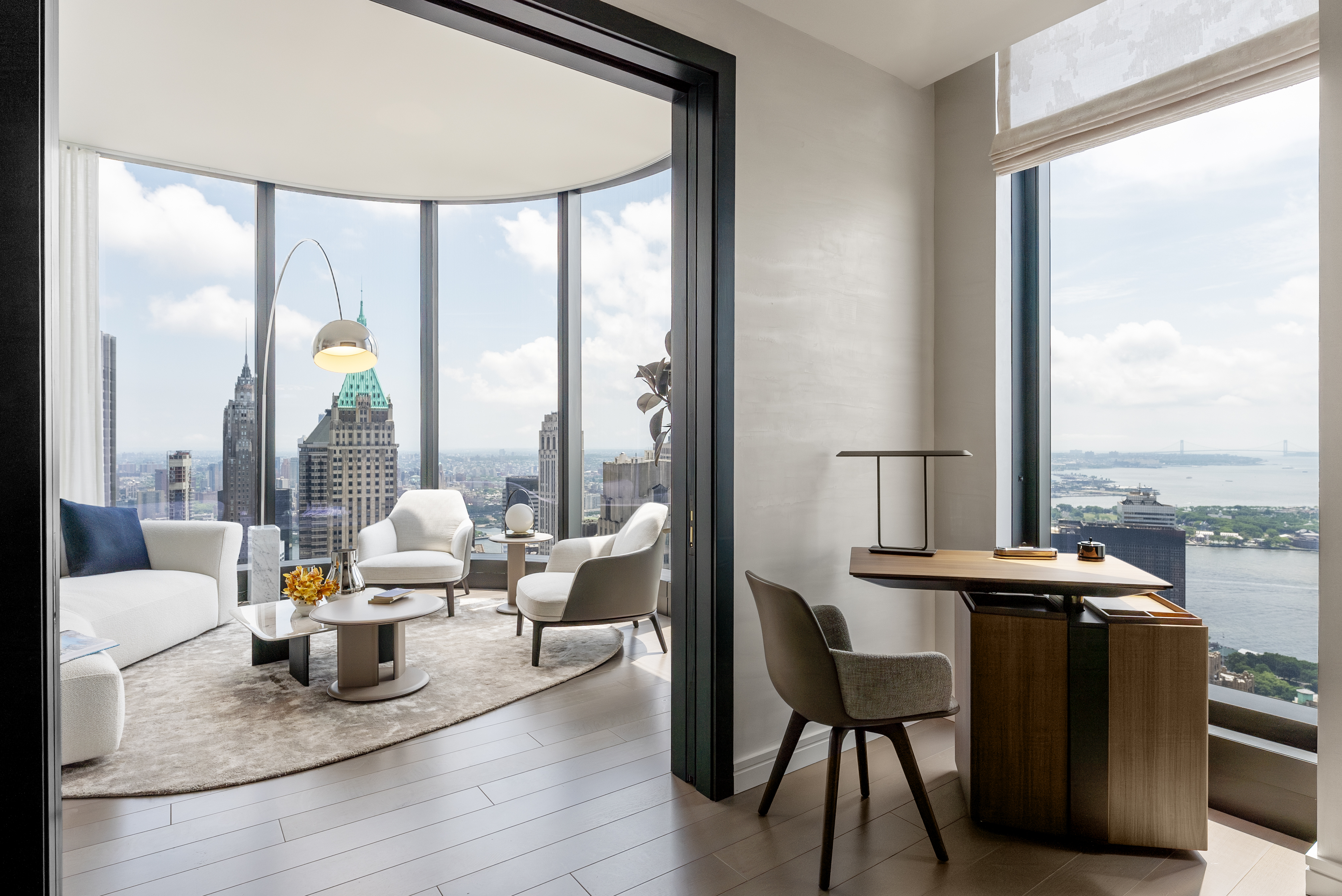
Offering views of the Hudson River, Statue of Liberty and the neo-gothic Trump Building, the project, with interiors by MAWD, houses 272 residences and over 27,000 sq ft of sky-high amenities with sweeping vistas. Perched over 800 feet in the sky are three floors housing a 50 ft saltwater lap pool with double-height glass walls framing jaw-dropping views, a spa, fitness centre, screening room and private dining room with fireplace.
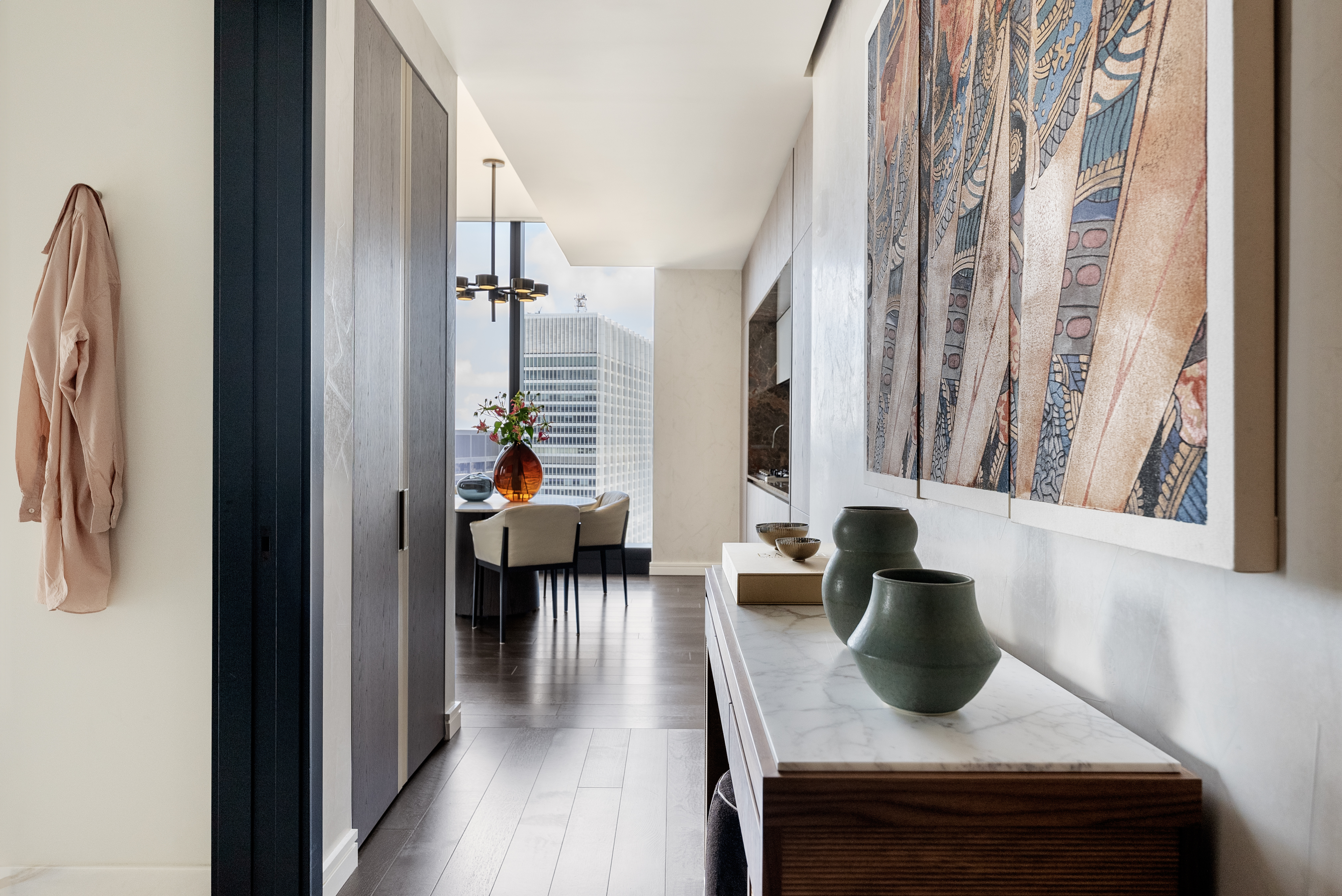
‘Recently I had the opportunity to visit the building for a special event, and I was not expecting it to impact so strongly. My father always told me that architecture ultimately boils down to proportion; he meant it not purely as a spatial challenge but also as a philosophical one,’ recalls Román Viñoly. ‘The proportions of The Greenwich, are refined in all the ways they are expressed. And that creates a sense of settled calm that you feel the second you walk into the lobby, and especially in apartments with layouts that elevate the views and celebrate its pride of place in one of the greatest cities in the world.’
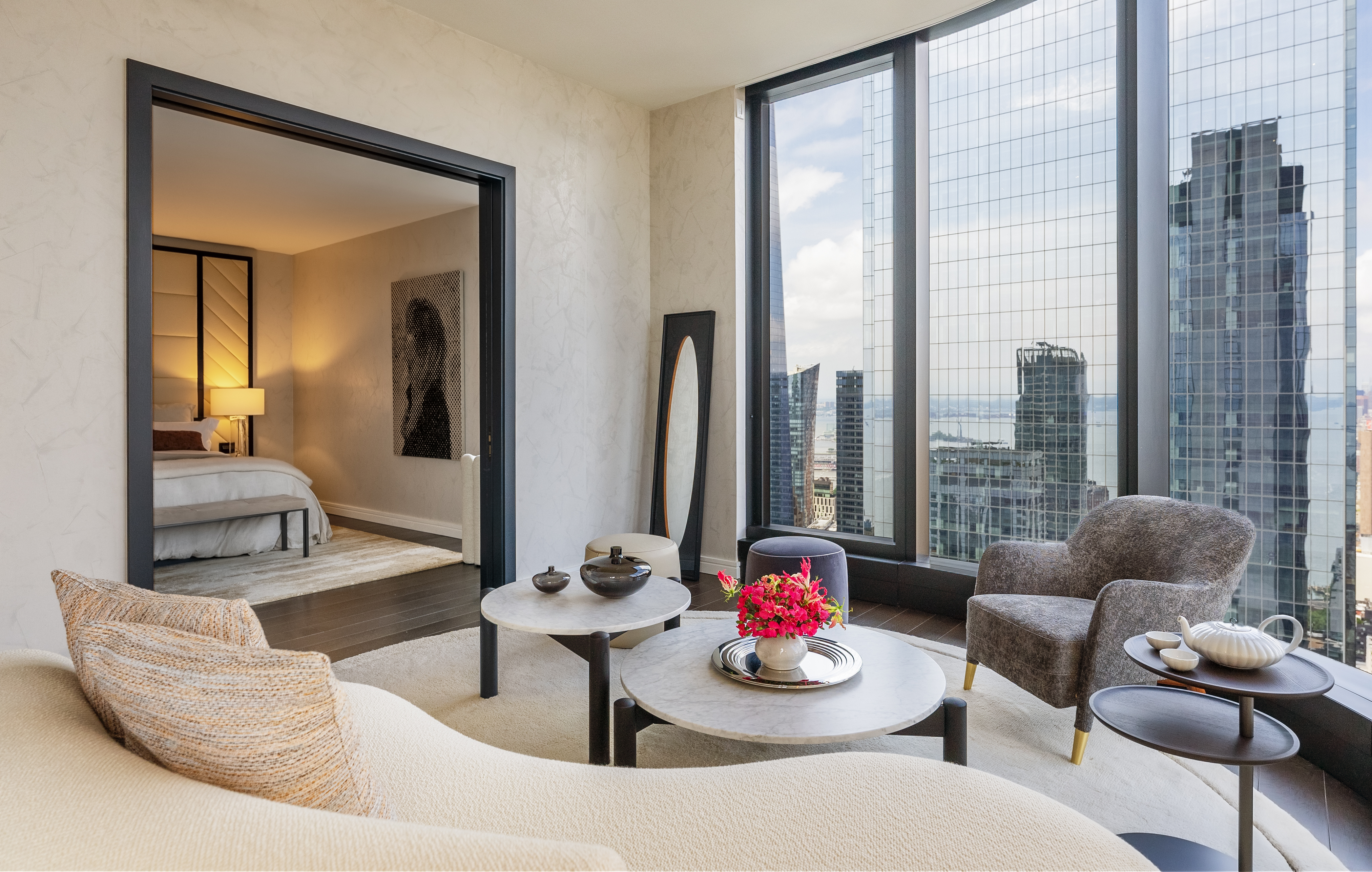
‘I live and work within a ten-minute walk of The Greenwich and, although I see it every day, its form still catches my eye,’ he continues. ‘So, I usually stop and look at it intently for a few seconds to appreciate the subtleties in its deceptively simple volumetric arrangement. The two glass prisms containing most of the habitable spaces do actually appear as lightweight suspended volumes.
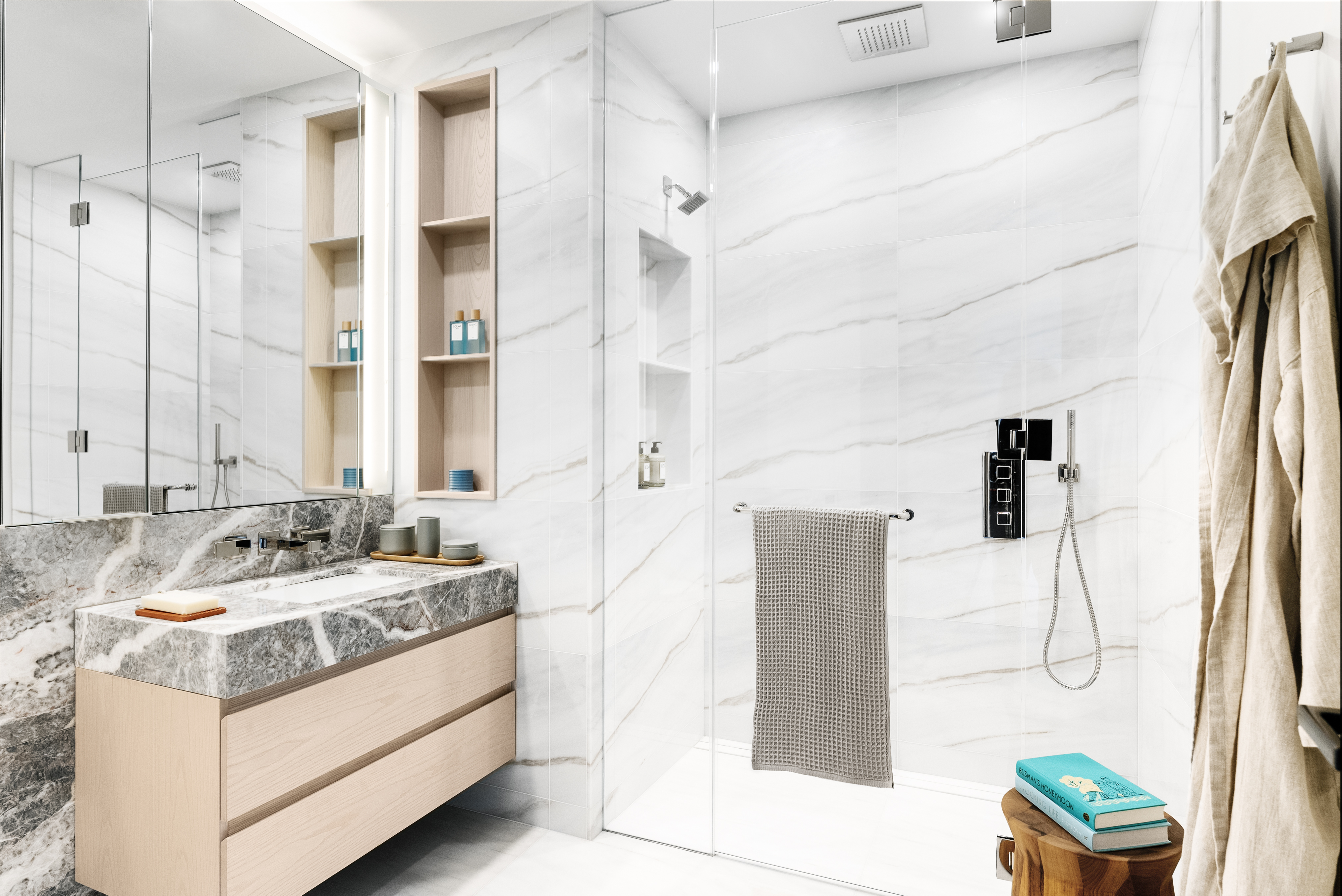
‘The monumental concrete I-beams that comprise its primary structure clearly express their strength. The way the shifting geometries of the street grid in the Financial District are absorbed and tamed by the angles of the podium and especially the mechanical floors, settles the building among its neighbours. On the scale of the city, too, it manages to calm and settle. I think it would be great to live there.’
Receive our daily digest of inspiration, escapism and design stories from around the world direct to your inbox.
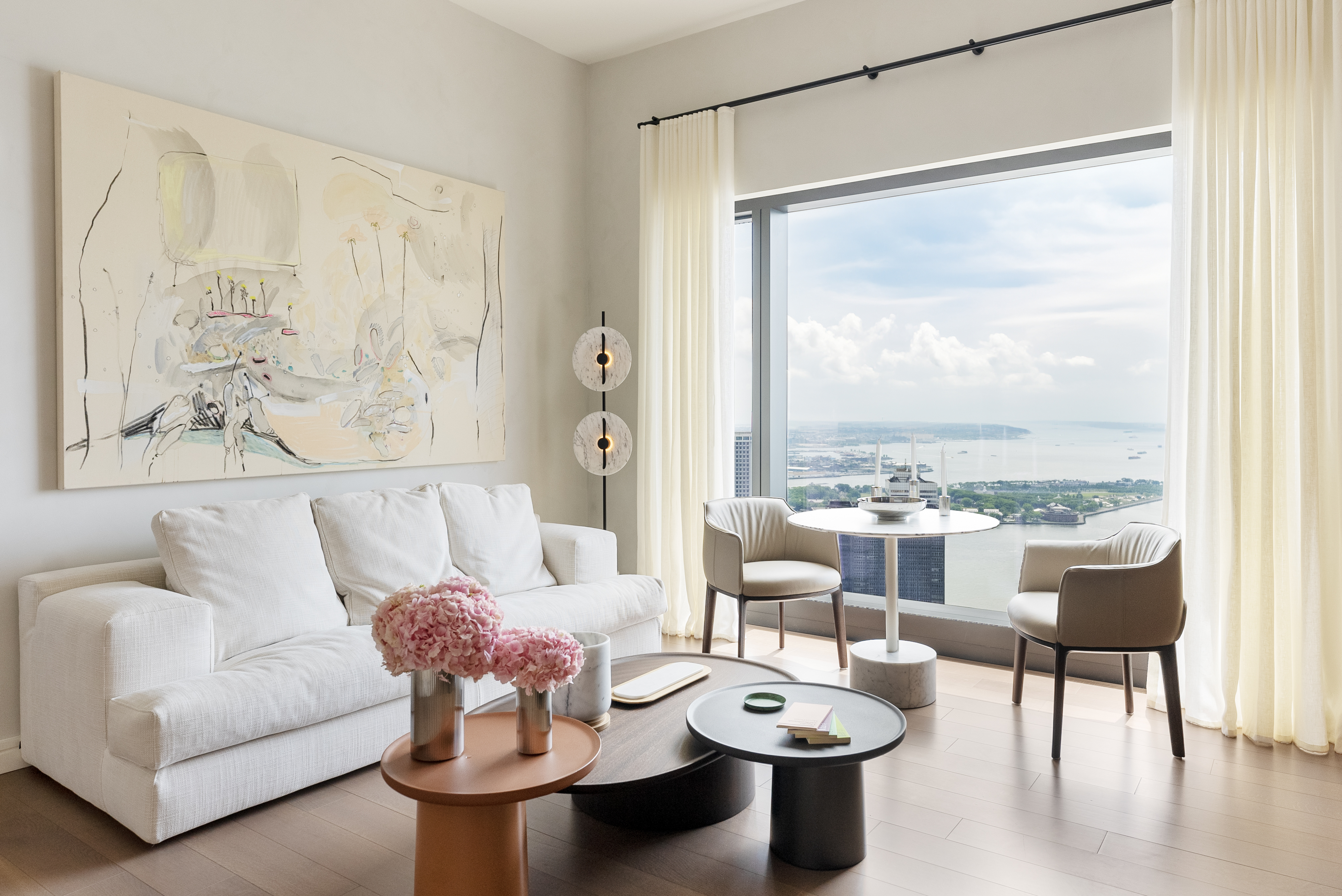
And of course that is also thanks to the elegant interiors, by MAWD, an international interior design firm established in 2010 by Elliot March and James White. ‘The Greenwich's program stands as an ode to Italian design heritage. From layered marbles to Roman columns, the project maintains an enduring elegance unique to Downtown New York,’ say the designers, who have brought in influences from their previous work on private members’ clubs and superyachts to create a scheme featuring three different palettes.
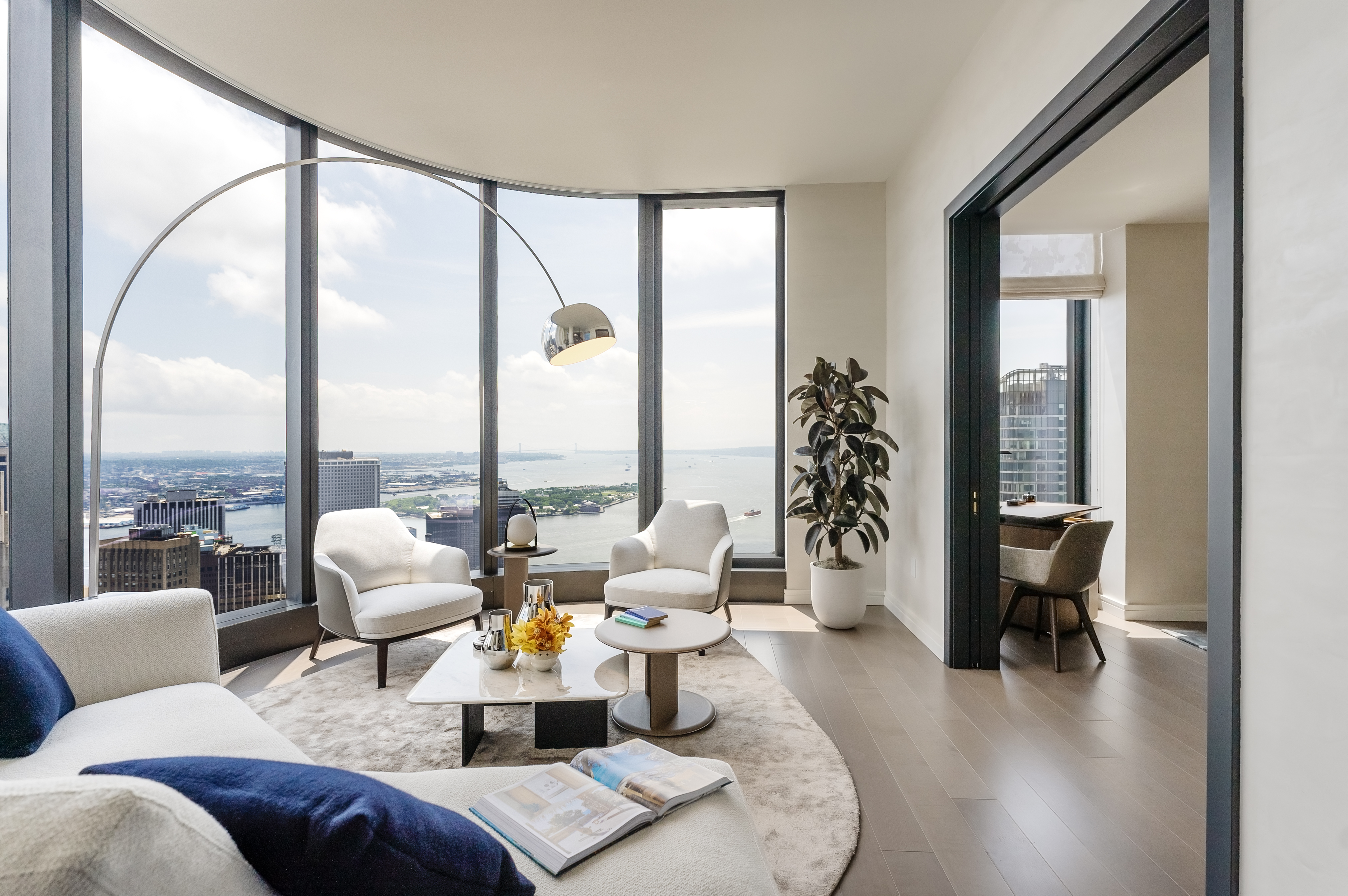
Inspired by the skyscraper’s panoramic views, these include include ‘Terra, which evokes the ground plane’s urbanity with warm and rich brown tones; Aqua, which recalls the blues and greys reflected off the Hudson River; and Stratus, which reflects the clouds seen from the top of the building with lighter, softer shades of whites, blues, and greys.’

MAWD, which has also designed three model residences on the building's 78th floor, selected bespoke kitchen and bathroom fittings for each of the palettes, complementing swathes of marble with details such as antique bronze hardware and polished nickel trims. Particularly successful are the triple-height lobby, clad in marble and accentuated with a suspended chandelier and additional fireplace, and the 16th-floor lounge and coffee bar, complete with a landscaped terrace with fire pit and barbecues.
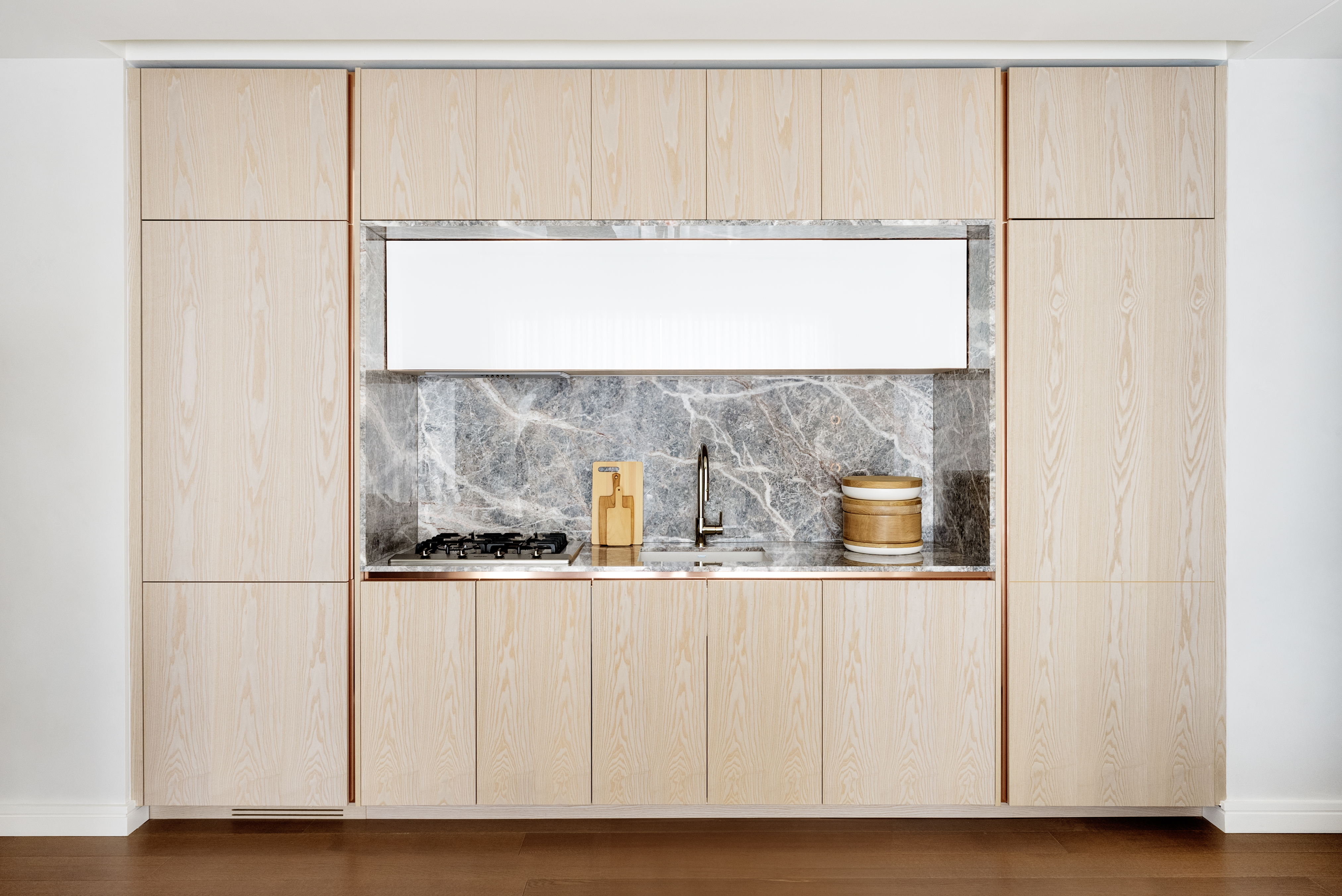
‘We were honoured to watch Rafael Viñoly create this masterpiece from the very beginning, which now prevails as a testament to his vision of enhancing the lives of anyone who interacts with his architecture. We are looking forward to residents moving in later this year to experience this for themselves,’ says Davide Bizzi, CEO of Bizzi & Partners, who partnered with Fortress Investment Group and Bilgili Holding on this project.
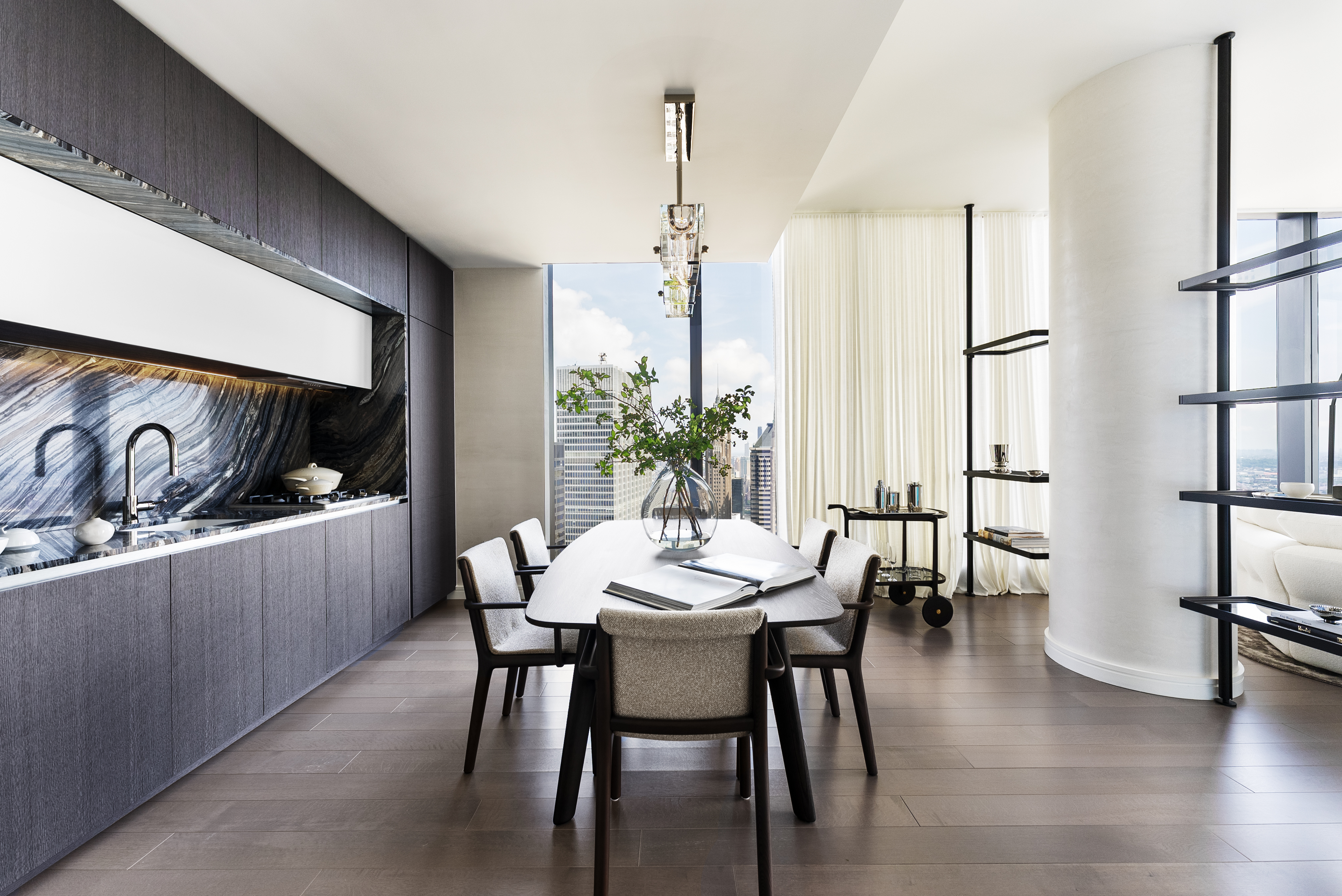
Rafael Viñoly’s flagship project, The Tokyo International Forum, received two prestigious awards this year: the American Institute of Architects Twenty-Five Year Award and the Japan Institute of Architects Twenty-five Year Award. Meanwhile, MAWD has just launched its first environmentally friendly furniture collection, MAWDmade, and is working on projects including Chicago’s tallest residential tower and a resort in the Caribbean.

Léa Teuscher is a Sub-Editor at Wallpaper*. A former travel writer and production editor, she joined the magazine over a decade ago, and has been sprucing up copy and attempting to write clever headlines ever since. Having spent her childhood hopping between continents and cultures, she’s a fan of all things travel, art and architecture. She has written three Wallpaper* City Guides on Geneva, Strasbourg and Basel.