The World Trade Center site made whole by performing arts venue

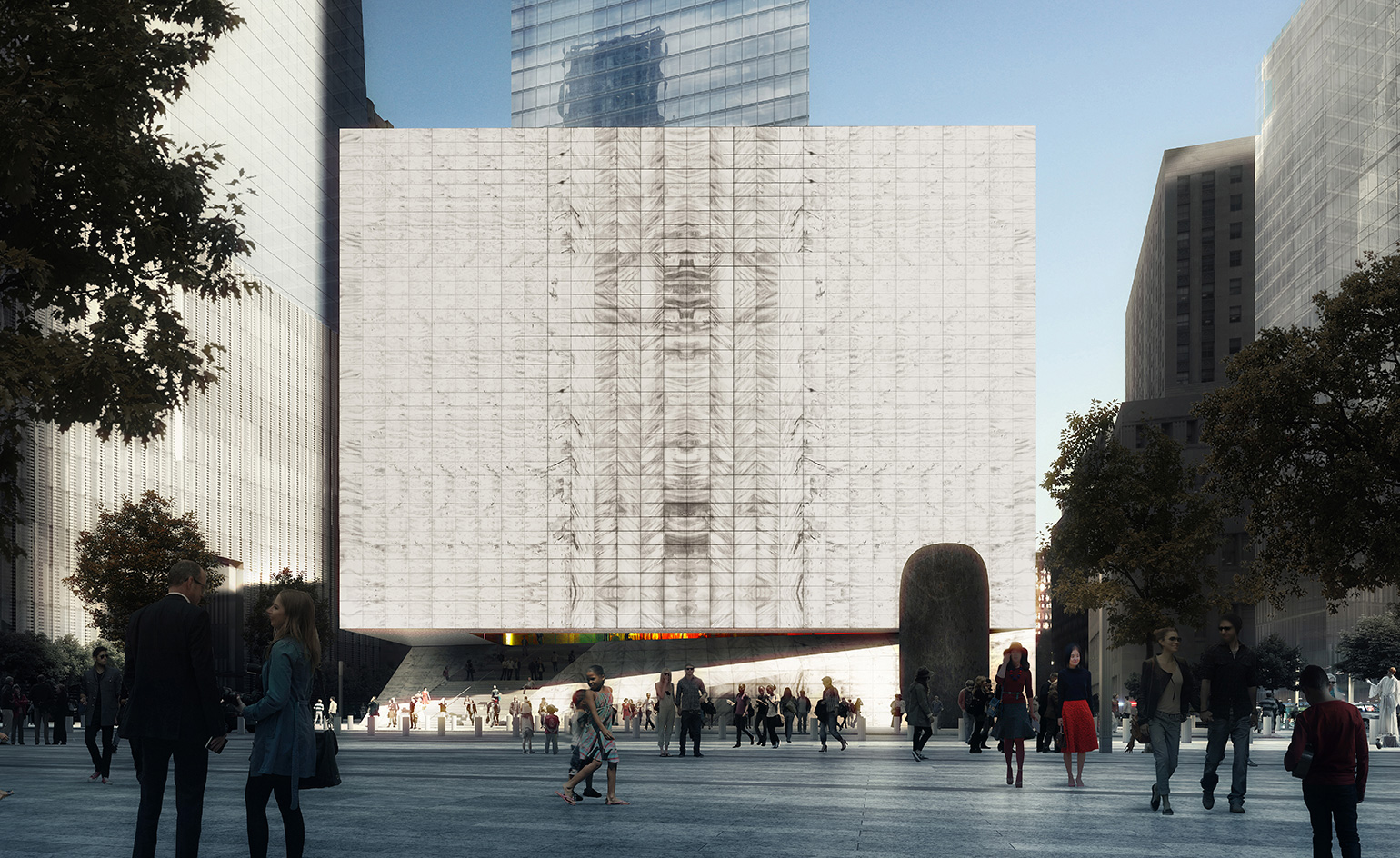
Receive our daily digest of inspiration, escapism and design stories from around the world direct to your inbox.
You are now subscribed
Your newsletter sign-up was successful
Want to add more newsletters?

Daily (Mon-Sun)
Daily Digest
Sign up for global news and reviews, a Wallpaper* take on architecture, design, art & culture, fashion & beauty, travel, tech, watches & jewellery and more.

Monthly, coming soon
The Rundown
A design-minded take on the world of style from Wallpaper* fashion features editor Jack Moss, from global runway shows to insider news and emerging trends.

Monthly, coming soon
The Design File
A closer look at the people and places shaping design, from inspiring interiors to exceptional products, in an expert edit by Wallpaper* global design director Hugo Macdonald.
New York architecture firm REX has placed the last piece in the World Trade Center masterplan by unveiling its design for the Ronald O Perelman Performing Arts Center.
The Perelman Center, as it is better known as, was created as a significant cultural hub for the area, hosting theatre, dance, music, film and opera performances. REX composed a fittingly arresting design – a simple, pure orthogonal form clad in glistening translucent, veined marble.
Nestled between the WTC site’s towering high rises, the centre may at first appear relatively low and modest in comparison. Yet its design scope and ambition is anything but. The architects researched extensively to find the perfect form and orientation to fit the surroundings and site constraints. As a result, the new building is rotated and elevated to accommodate complex underground requirements and to work in harmony with the 9/11 memorial nearby.
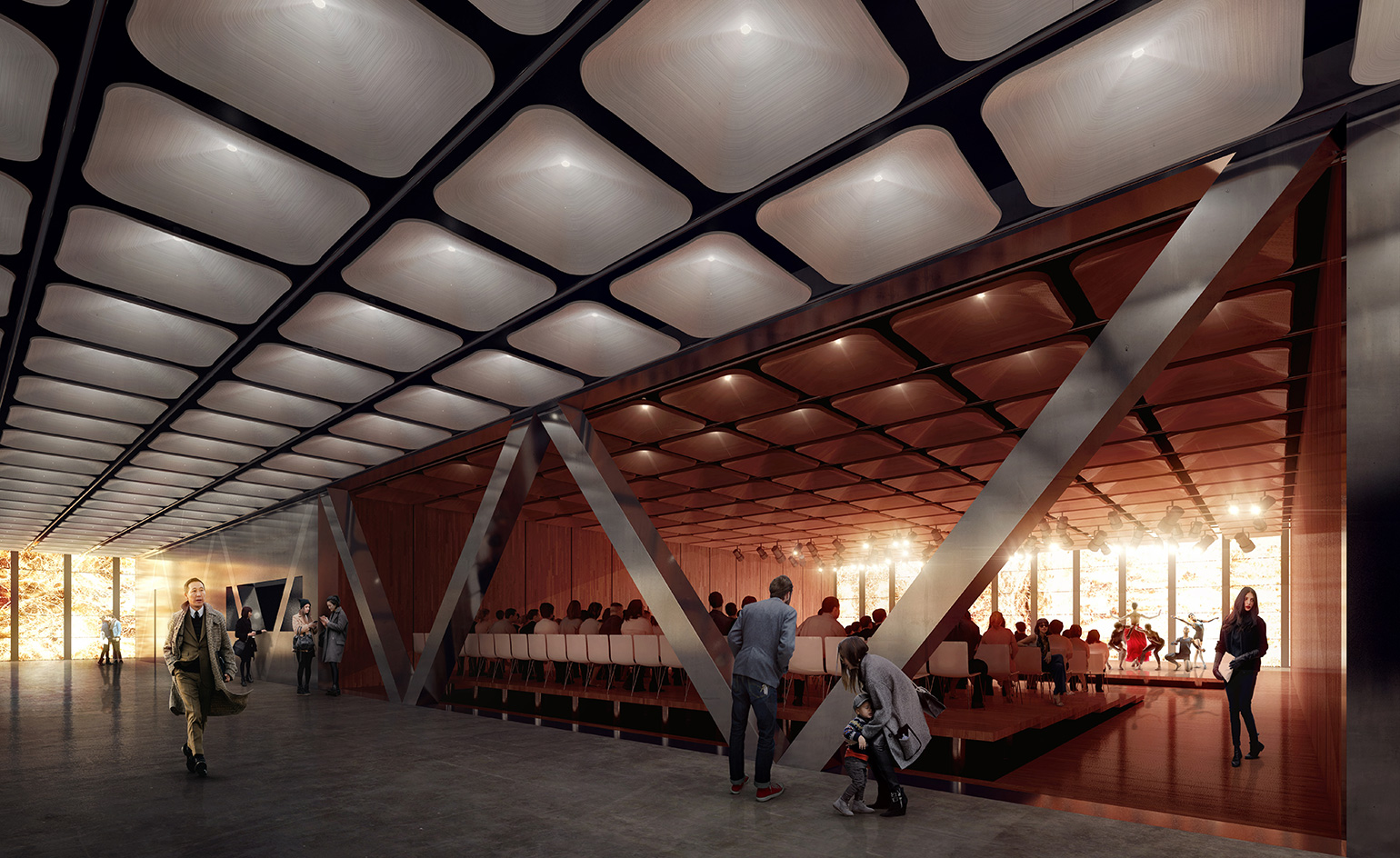
The space is designed to host theatre, dance, music, film and opera performances
Its external simplicity is matched by a selection of robust, hardworking materials inside – steel walls, concrete trusses, wood floors, plywood panels – and a well thought out program to boot. REX aimed to create a centre that is flexible, functional and modern, able to accommodate even the most demanding performance requirements.
The layout is planned across three levels, explain the architects: ‘Public (bottom), Performer (middle) and Play (top)’. Within these, there are three auditoria, rehearsal areas, ample backstage and support areas for the performers, as well as public functions, such as a restaurant and bar, lobby lounge and information point.
Adding an injection of art and culture to what is arguably one of New York’s most important ongoing sites, the Perelman Center is scheduled to open its doors in 2020.
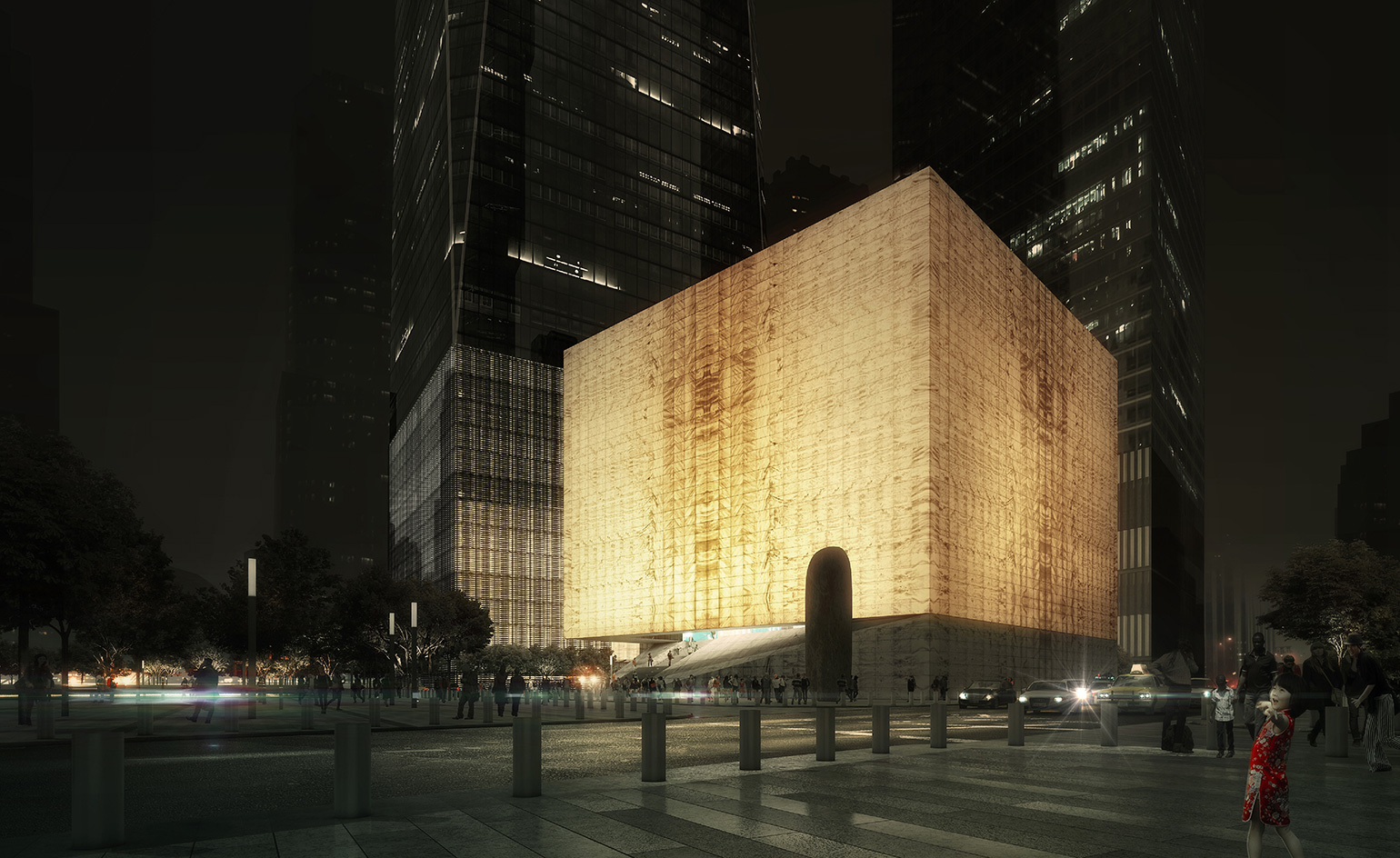
The Perelman Center has been created as a simple, pure orthogonal form clad in glistening translucent, veined marble
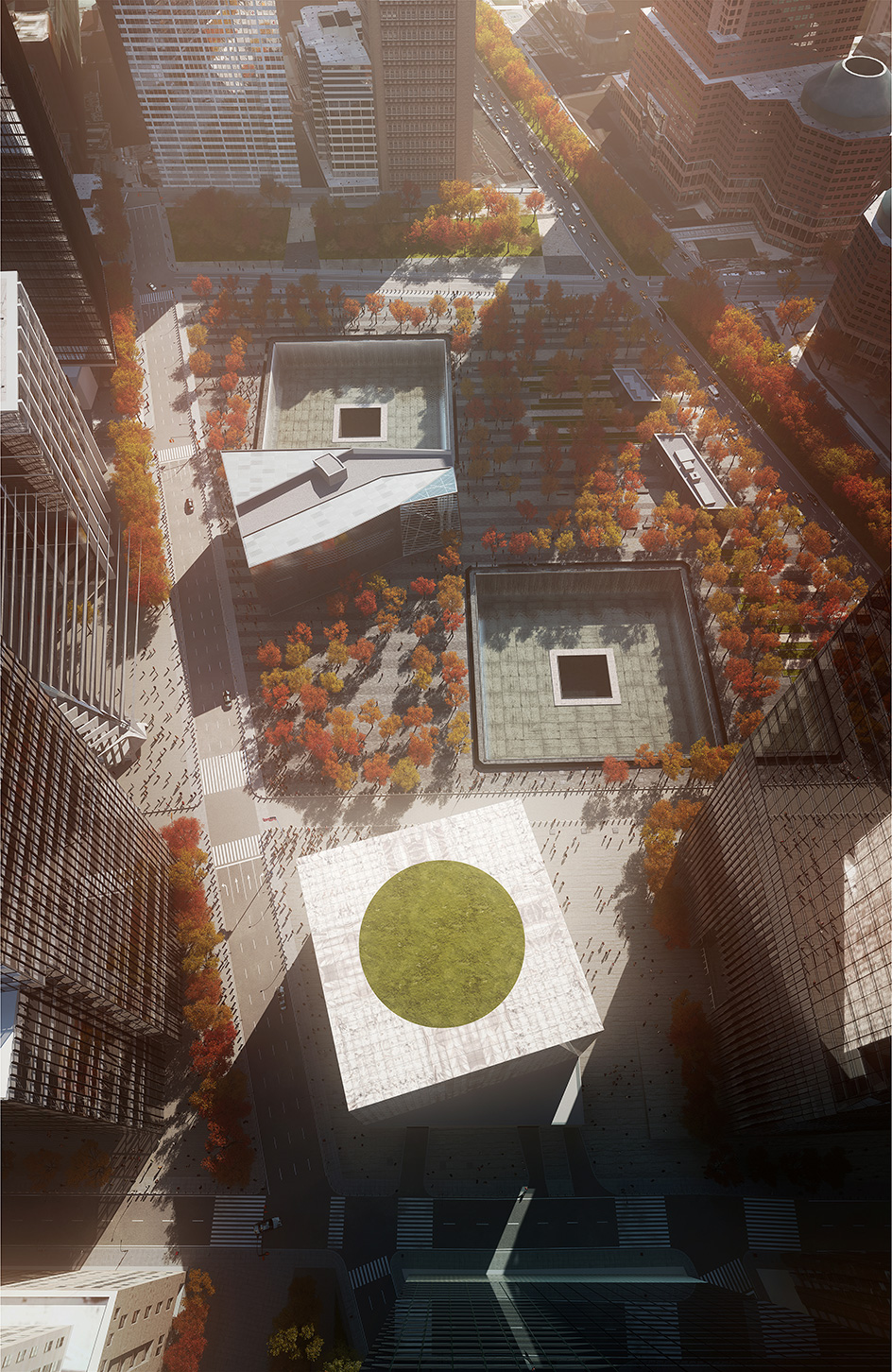
This new cultural hub for the area will be nestled between the WTC site’s towering high rises and the 9/11 Museum and Memorial nearby
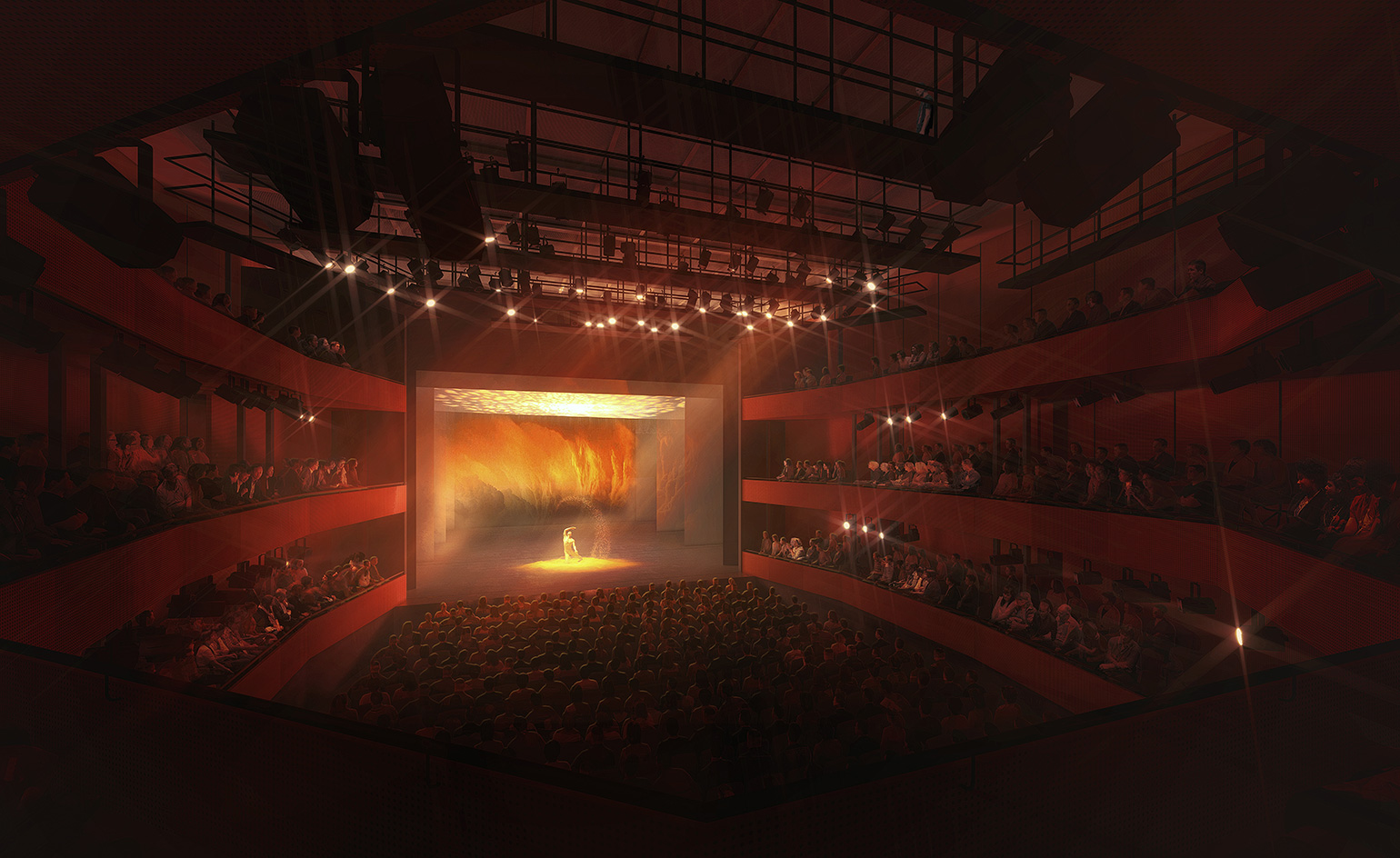
The programme spans three levels, including three auditoria, rehearsal areas, and ample backstage and support areas for the performers
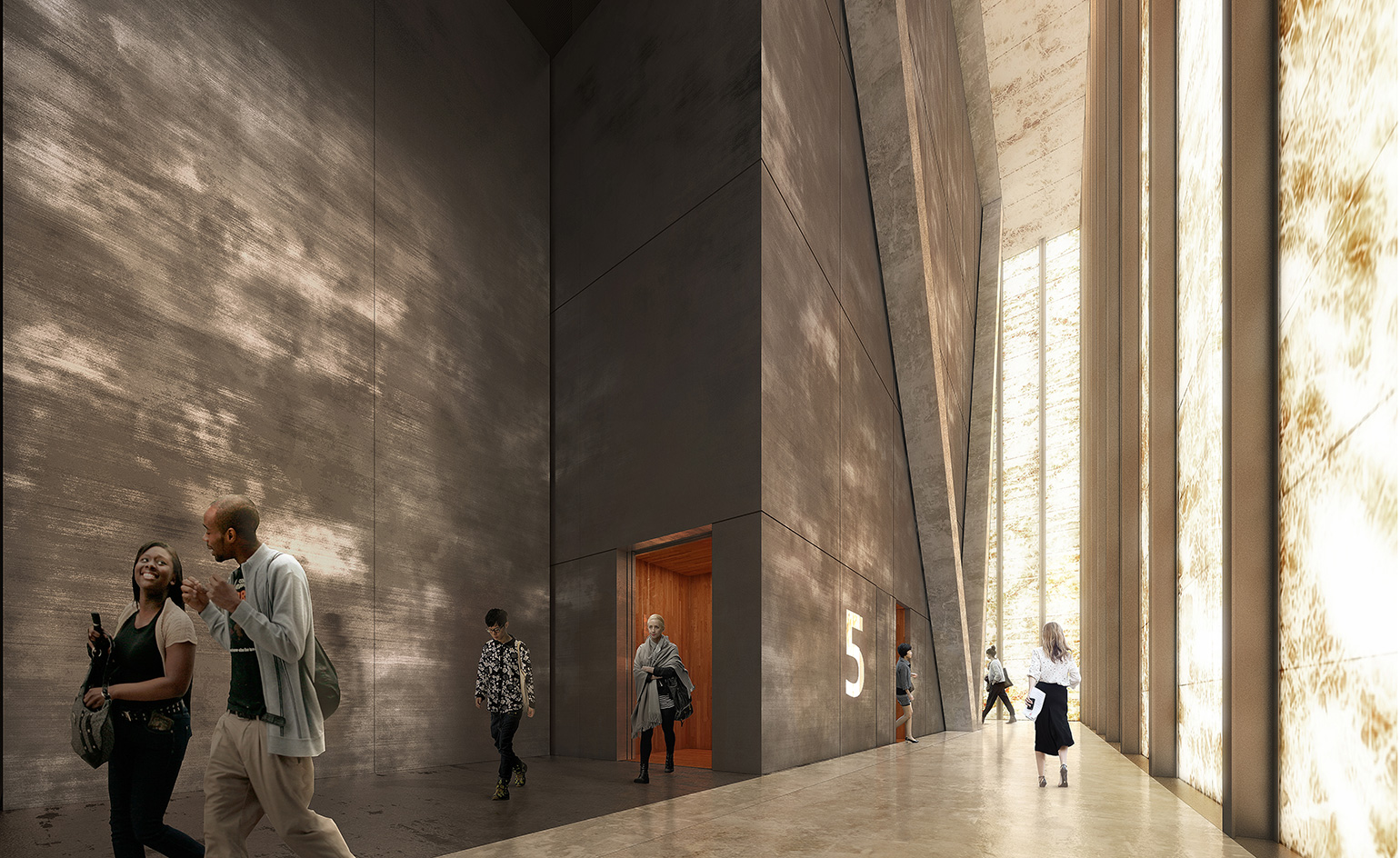
There are also several public areas, such as a restaurant and bar, lobby lounge and information point
INFORMATION
Receive our daily digest of inspiration, escapism and design stories from around the world direct to your inbox.
For more information, visit the REX Architecture website
Ellie Stathaki is the Architecture & Environment Director at Wallpaper*. She trained as an architect at the Aristotle University of Thessaloniki in Greece and studied architectural history at the Bartlett in London. Now an established journalist, she has been a member of the Wallpaper* team since 2006, visiting buildings across the globe and interviewing leading architects such as Tadao Ando and Rem Koolhaas. Ellie has also taken part in judging panels, moderated events, curated shows and contributed in books, such as The Contemporary House (Thames & Hudson, 2018), Glenn Sestig Architecture Diary (2020) and House London (2022).
