Telescope House is a viewing platform to enjoy seclusion and Arizona nature
Telescope House by Wendell Burnette combines the benefits of a private, secluded retreat and an open viewing platform

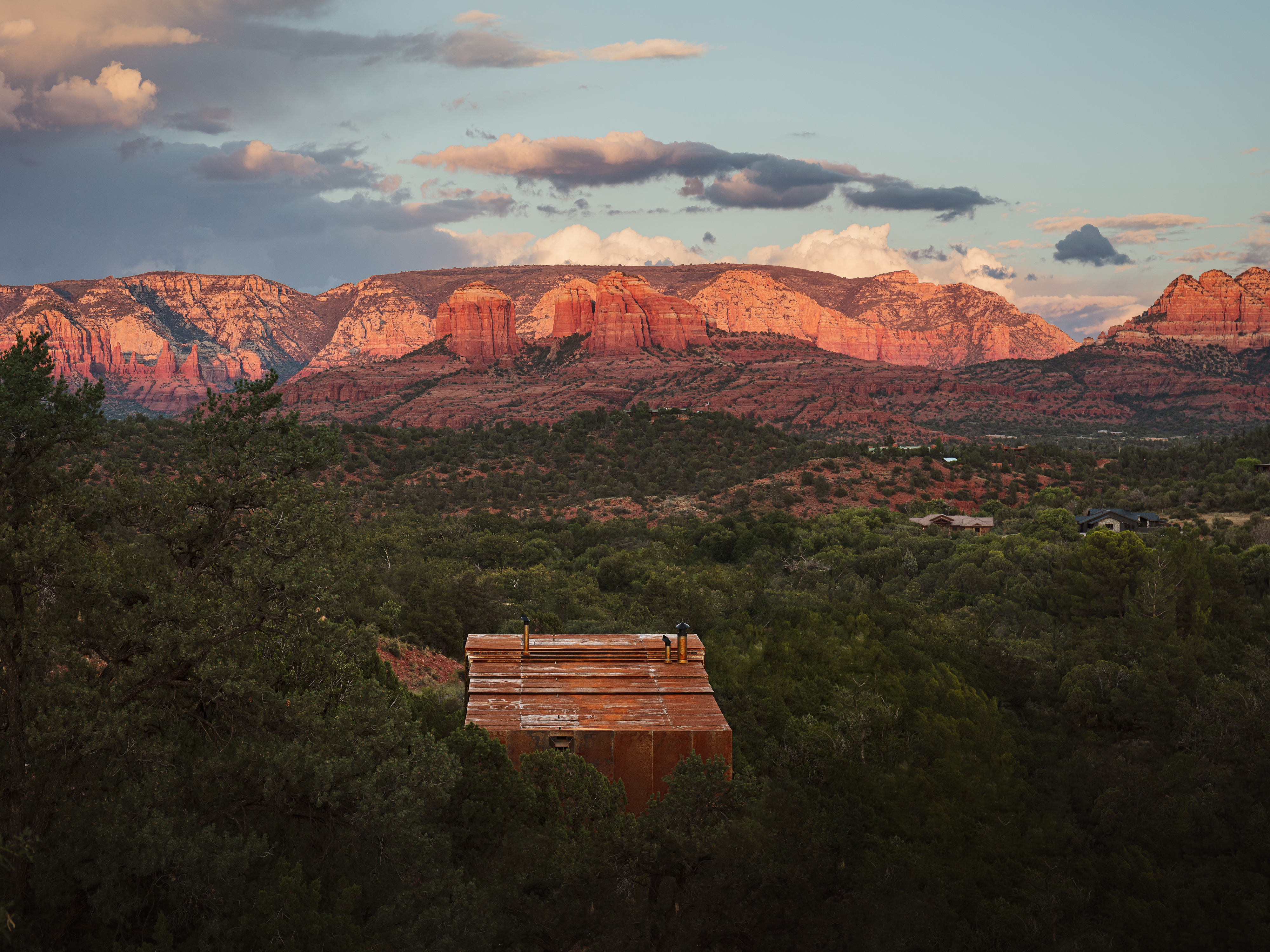
Receive our daily digest of inspiration, escapism and design stories from around the world direct to your inbox.
You are now subscribed
Your newsletter sign-up was successful
Want to add more newsletters?

Daily (Mon-Sun)
Daily Digest
Sign up for global news and reviews, a Wallpaper* take on architecture, design, art & culture, fashion & beauty, travel, tech, watches & jewellery and more.

Monthly, coming soon
The Rundown
A design-minded take on the world of style from Wallpaper* fashion features editor Jack Moss, from global runway shows to insider news and emerging trends.

Monthly, coming soon
The Design File
A closer look at the people and places shaping design, from inspiring interiors to exceptional products, in an expert edit by Wallpaper* global design director Hugo Macdonald.
For full immersion in Arizona’s nature and starry sky, Telescope House, the latest offering by architecture studio Wendell Burnette, is the place to be. The retreat was designed to 'recede into the high-desert Sedona-landscape', the architects explain in their project description – and looking at its glazed façade and minimalist architecture that allows the lush greenery around it to take centre stage, it is clear that this is a project that can become the perfect viewing platform for its lucky residents.
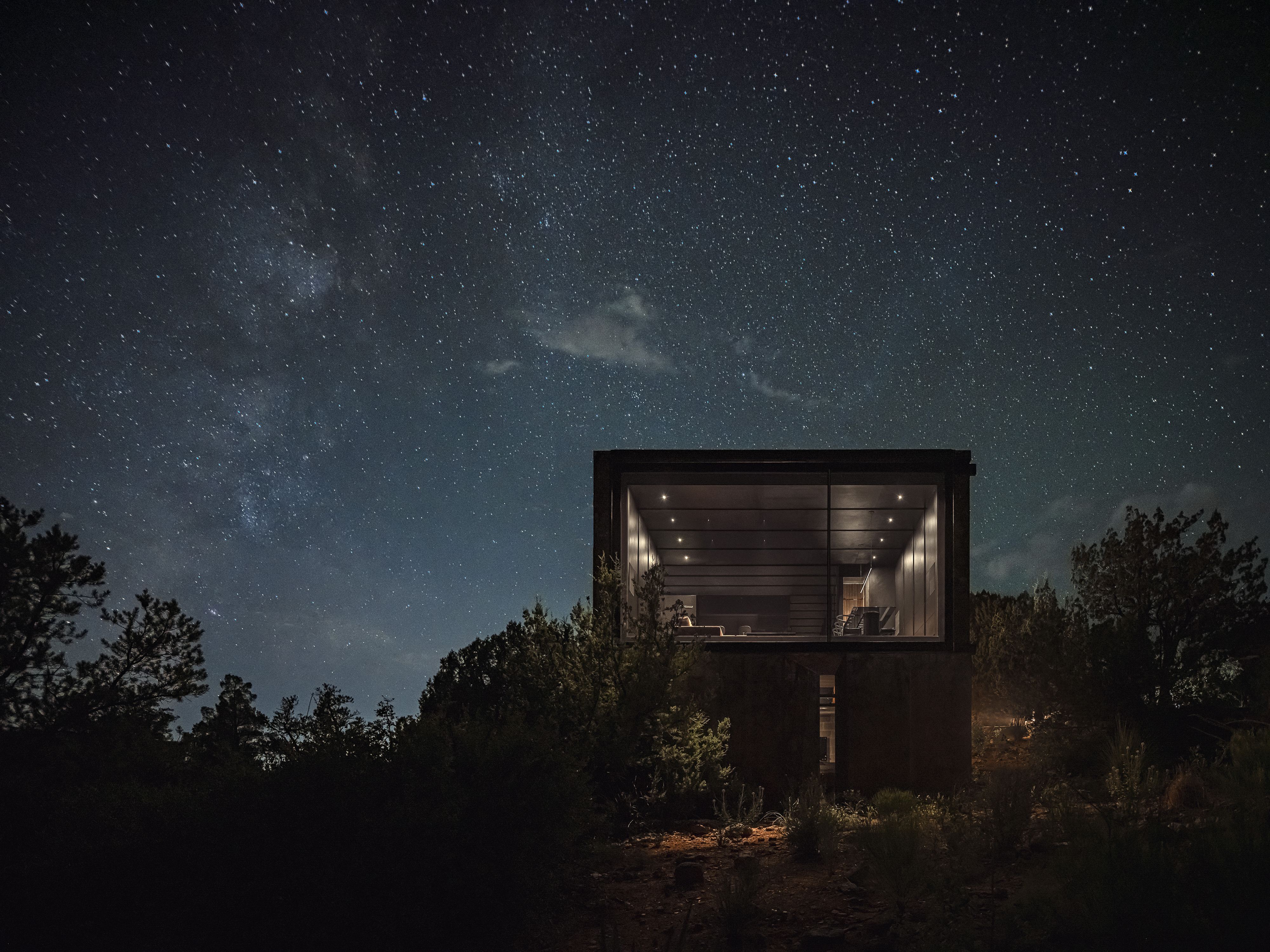
Discover living in Telescope House by Wendell Burnette
True to its name, the residence 'telescopes' over rows of 400-year-old Juniper trees, framing views towards Cathedral Rock, one of the region's most well known natural landmarks, set against Munds Mountain beyond. The orthogonal structure, softened by a textured cladding in weathering steel, is clearly orientated towards these vistas through its main living space floor-to-ceiling glazed opening.
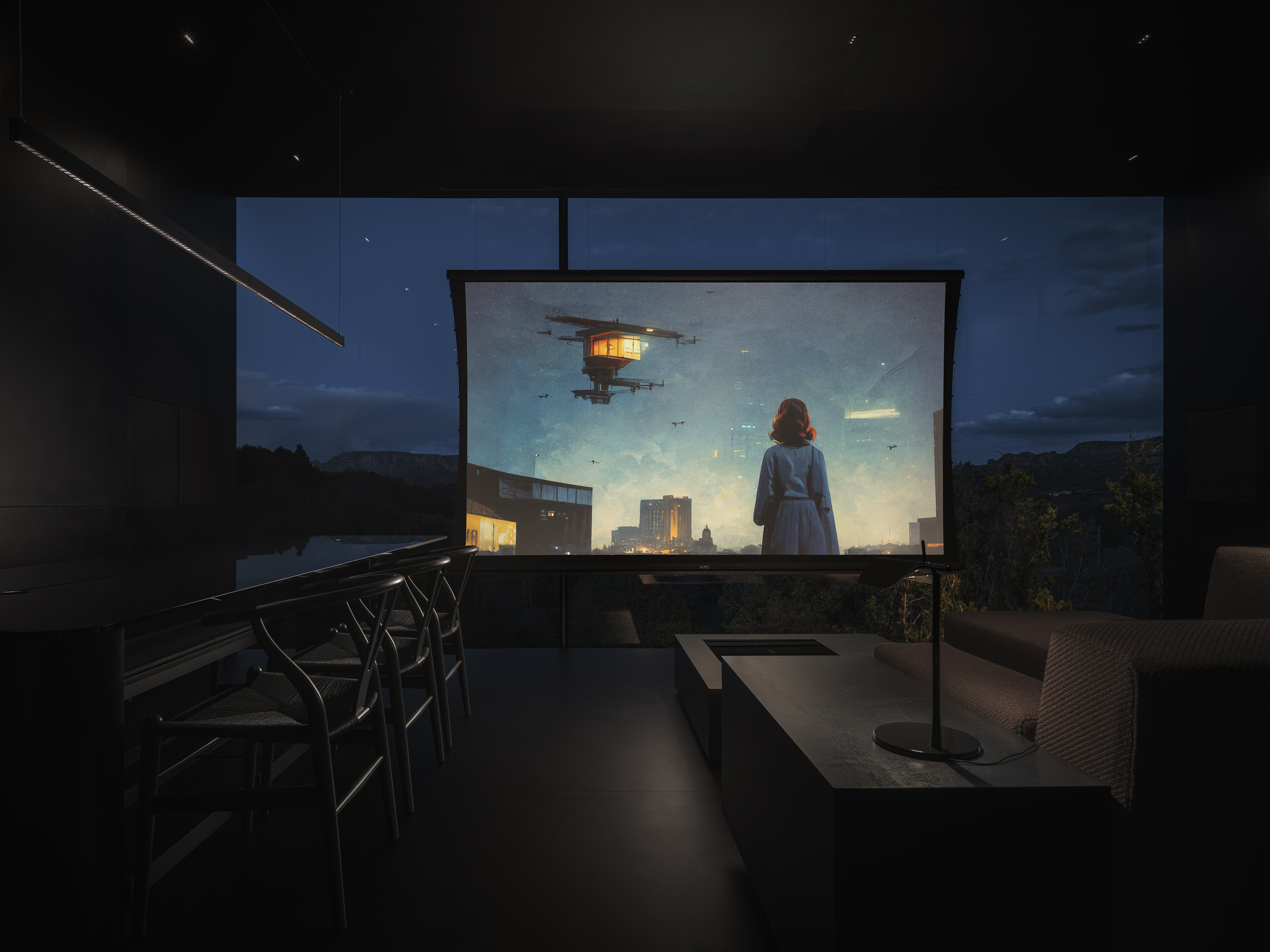
The commission was an attractive proposition for Burnette and his team. 'It was to be more than a house, it was to be resonant with [the clients'] passion for the Southwest, and shared over time with guests until they eventually settled here,' he said.
'A couple from Cambridge, Massachusetts, Ian and Anne Nowland, sent me an email about the possibility of doing a house in Sedona. They said they had been coming out here for decades, loved the Southwest and wanted to do a house as a quarterly retreat, rent it in the meantime as an Airbnb, and eventually they would retire here. I jumped at the chance to design [it].'
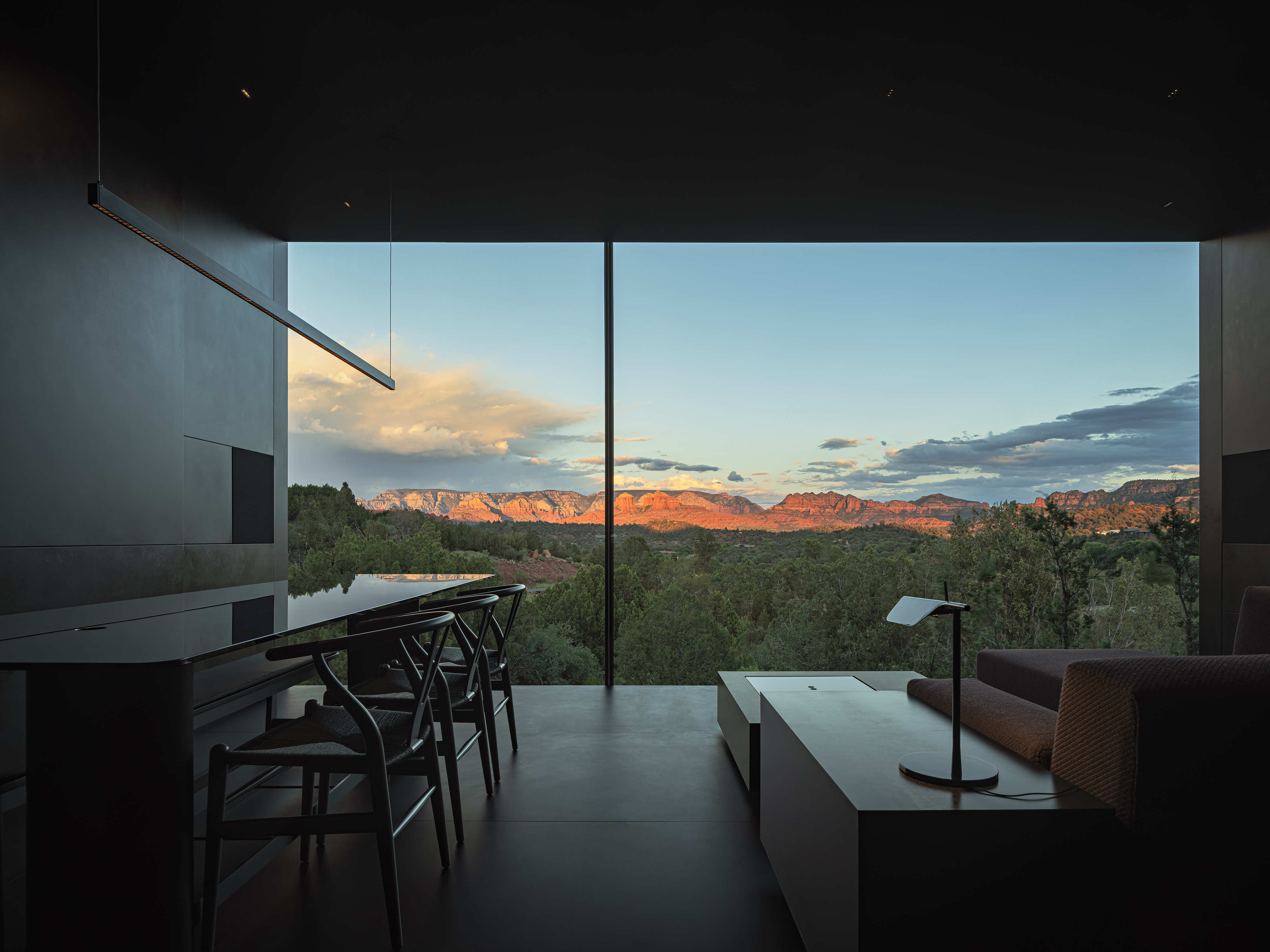
The structure's tactile exterior is gently contrasted by smooth, pared-down interiors, conceived as ‘a welcome respite for the eyes in the desert’. Meanwhile, operable shading in almost every room makes for a comfortable indoors atmosphere climatically too, allowing for temperature management and cross ventilation during the pleasant summer nights.

Everything was crafted to bow to the landscape, the architects write: 'All is designed to quietly inhabit this bucolic valley both day and night, and to humbly honour and experience the specialness of this magical ‘place’ on our planet with a small low-impact/big-memory/long-lasting home.'

Sustainability and sophistication sit side by side in Telescope House. All interior finishes (such as floors, walls, ceilings, doors and cabinets) are FSC-certified recycled wood-dust panels impregnated with dark pigment. They have been waxed and buffed, with high-use areas lacquered to provide textural variety and reflect the light where needed.
Receive our daily digest of inspiration, escapism and design stories from around the world direct to your inbox.
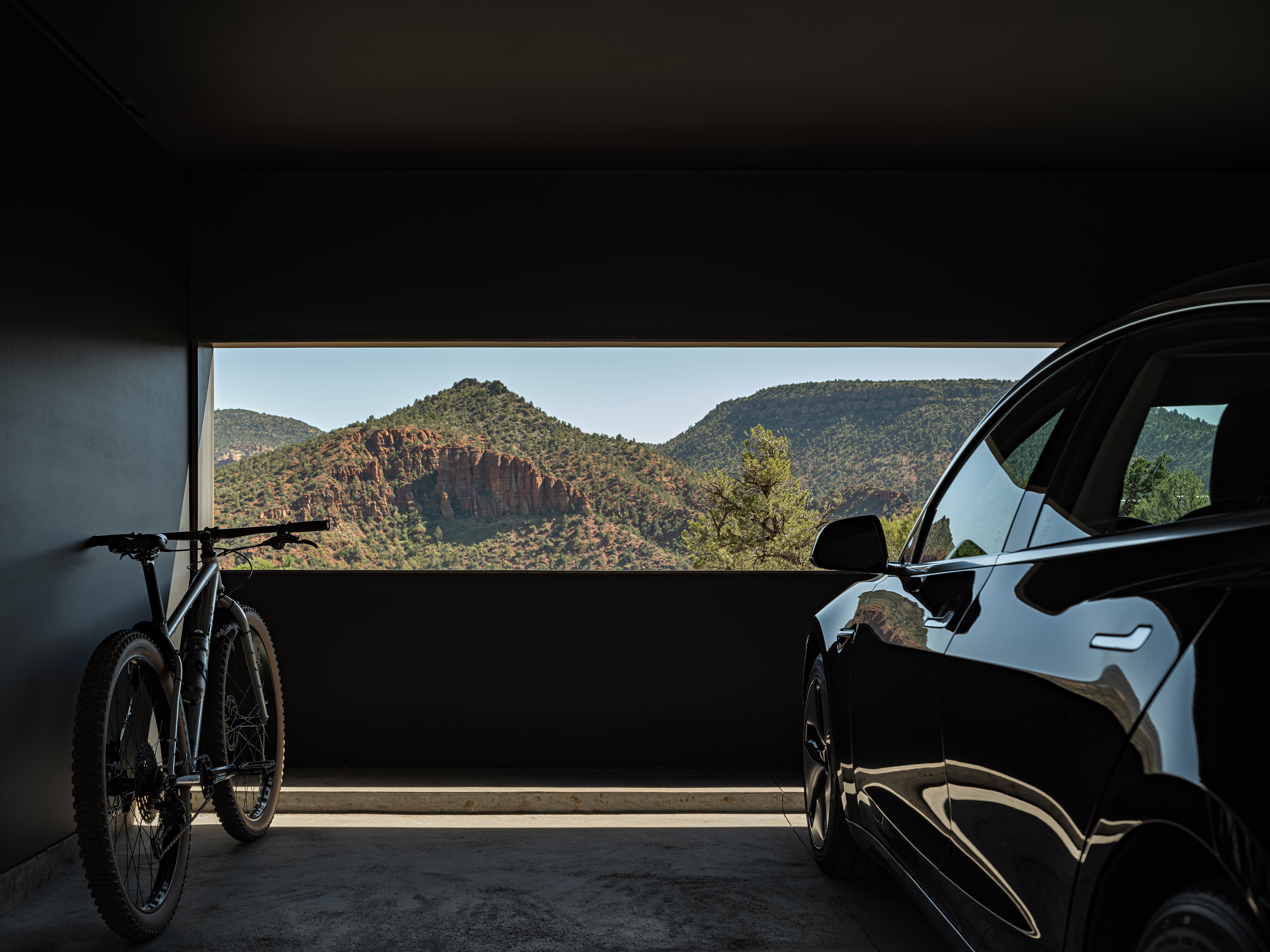
'The thing I most proud of is that it is a small house,' Burnette concludes. 'Environmentally speaking, this is something that doesn’t get enough credit. Small equals all embodied energy expended is less from the outset. And if it is designed and built to last, it has less and less impact across the life of the building.'
Ellie Stathaki is the Architecture & Environment Director at Wallpaper*. She trained as an architect at the Aristotle University of Thessaloniki in Greece and studied architectural history at the Bartlett in London. Now an established journalist, she has been a member of the Wallpaper* team since 2006, visiting buildings across the globe and interviewing leading architects such as Tadao Ando and Rem Koolhaas. Ellie has also taken part in judging panels, moderated events, curated shows and contributed in books, such as The Contemporary House (Thames & Hudson, 2018), Glenn Sestig Architecture Diary (2020) and House London (2022).
